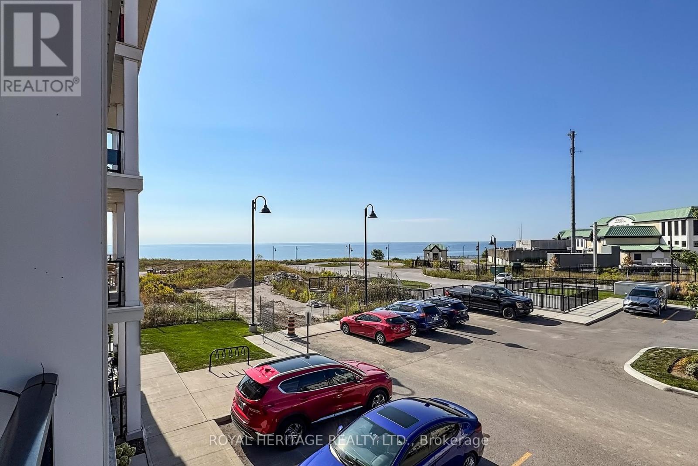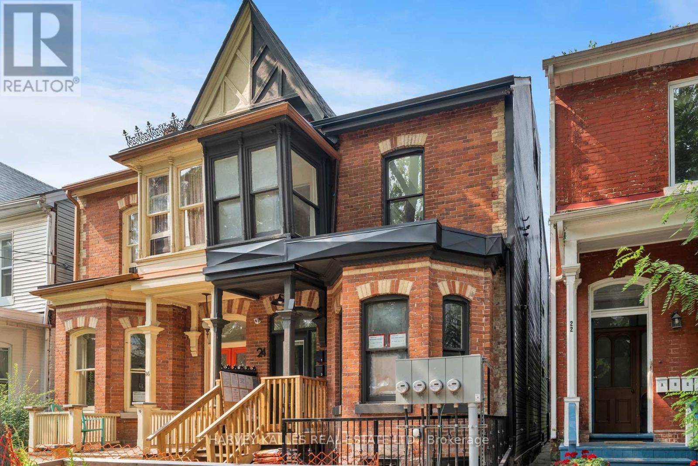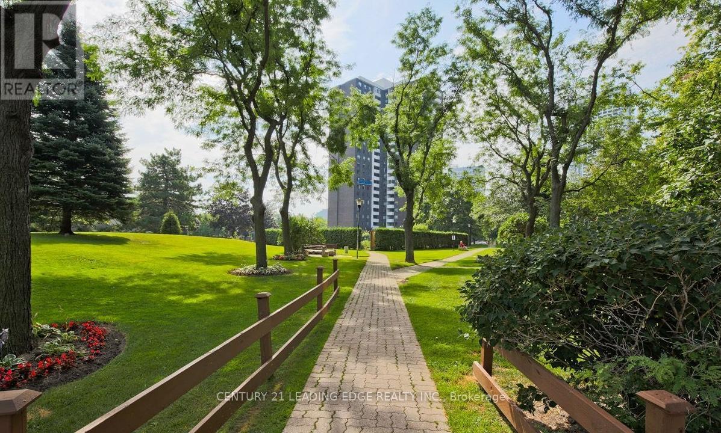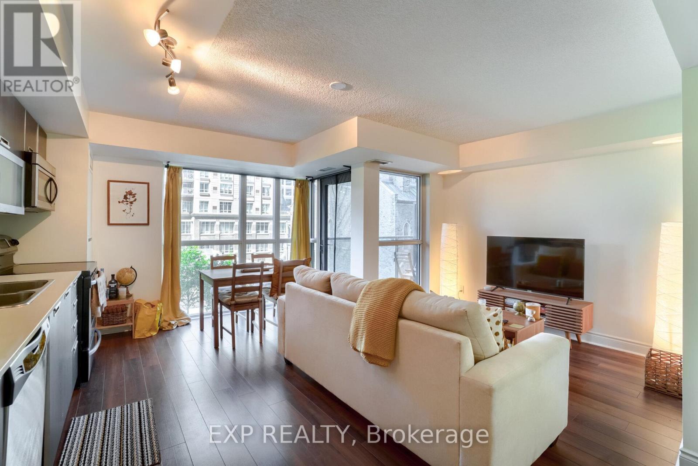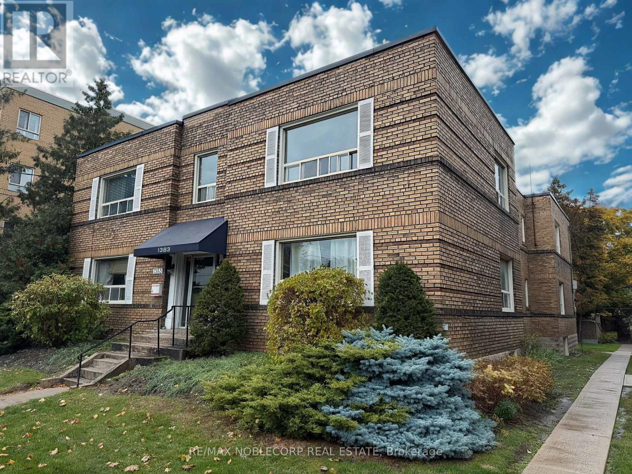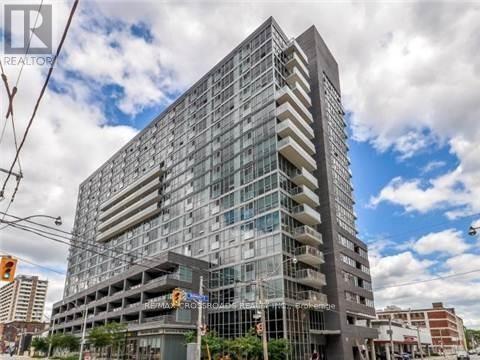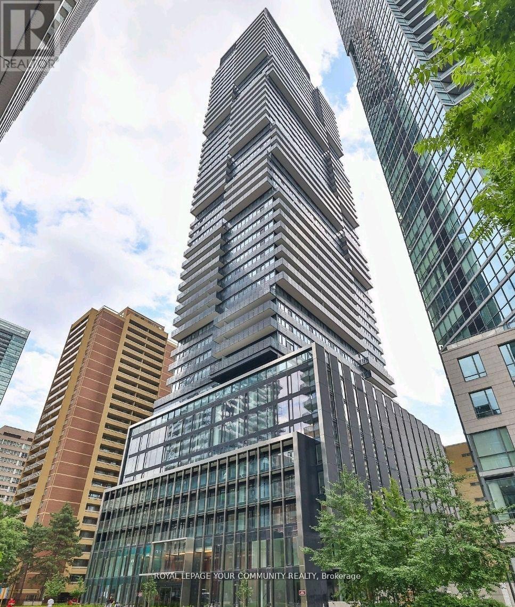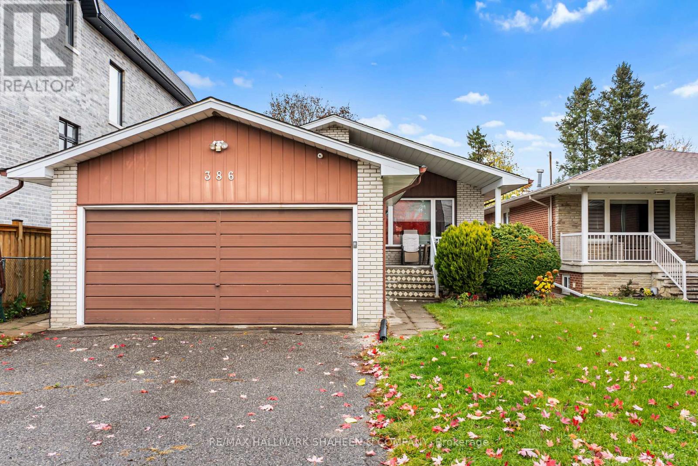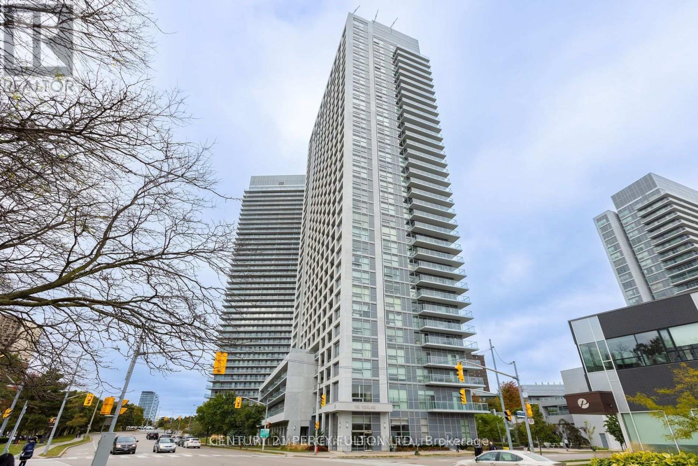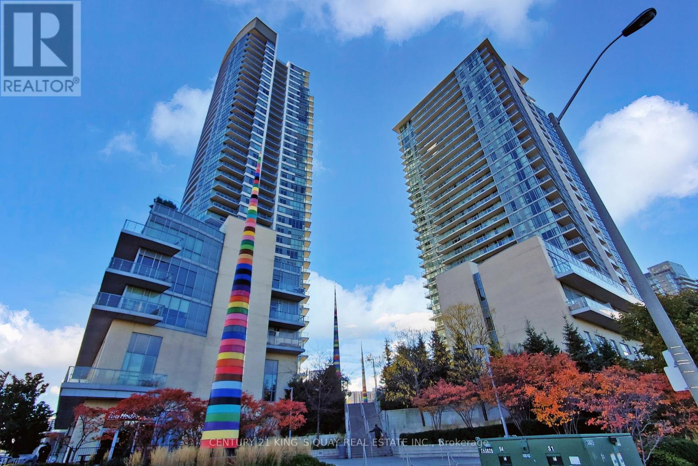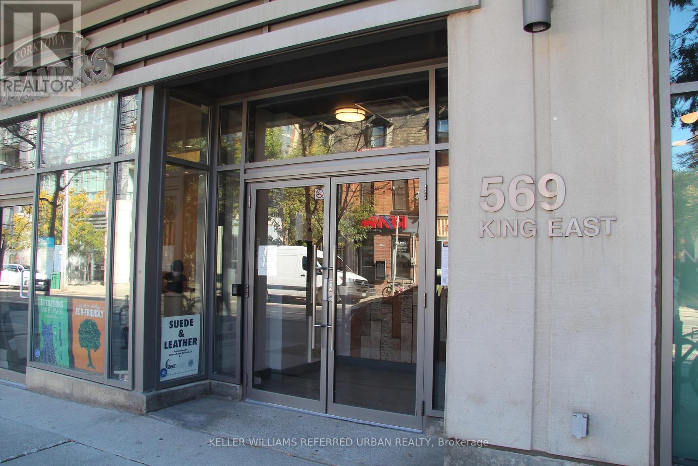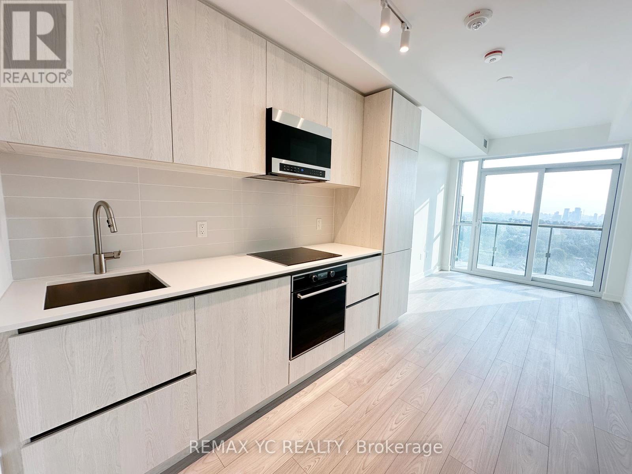214 - 70 Shipway Avenue
Clarington, Ontario
Bright and spacious 2 bedroom, 2 bathroom condo featuring an oversized balcony with unobstructed views of Lake Ontario. Steps to the waterfront trail with access to Wilmot Creek Nature Preserve offering 77 hectares of forest and scenic walking trails. Includes Gold Membership to the Admirals Club with indoor pool, lounge, games room and more. Unit shows like new with an open-concept layout, stainless steel appliances, granite counters, stylish backsplash, updated lighting, and fresh carpets. A must-see condo with resort-style amenities and an unbeatable location! (id:60365)
1 - 24 Sullivan Street
Toronto, Ontario
A newly renovated Victorian era Brownstone, this stunning 2 magical bedroom, lower level apartment with separate front and rear entries. 2 Fabulous modern ensuite baths. This apartment with very high ceilings feels nothing like a basement. This apartment is one of 4 in this property, bright, modern, tastefully designed with higher end finishes, near the University Corridor - just North of Queen St. West, between University Ave. and Spadina Ave. - in one of Toronto's most vibrant neighborhoods with the highest walk scores in the business. 24 Sullivan Street sits on a quiet and friendly one way street. Ideal inhabitants may be professors, doctors, executives, professionals, or serious students who appreciate quiet, comfort, higher-end finishes and design, and will appreciate close proximity to all the vibrant areas of Toronto. Engineered hardwood flooring, Brand new modern kitchen with Stainless Steel appliances and modern showers and layouts. Closets in each bedroom. Common area includes open concept family, dining and kitchen. Ensuite laundry. Access to backyard via large fire escape stair. Parking is available and negotiable on site via rear laneway. This Semi vibes with New York appeal, and is easy on the eyes. Enjoy quick access to Spadina and Queen streetcars, Chinatown, Kensington Market, Queen St. W, OCAD, AGO, UofT, George Brown, TMU, all the major downtown Hospitals and all the TTC and GO services just minutes away. This unit may be rented with one parking spot. (id:60365)
2302 - 10 Muirhead Road
Toronto, Ontario
Welcome to Penthouse Unit 2302 at Crossroads Condo, A Gated Community Located in Toronto's Vibrant East-End, Right On Sheppard TTC/Subway Line & Hwy 401/404/DVP! Introducing A Spacious 2 Bedroom, 850 Sq Ft Unit w/ South Facing Views. All Inclusive Utilities! Even Cable TV & Rogers Internet!! Move In Ready, Super Clean, Bright & Freshly Painted. Featuring A Modern Kitchen With Stone counters, Renovated Bathroom, Large Bedrooms, Ensuite Laundry & Storage & New Laminate Flooring Throughout. 1 Underground Parking Spot Included. Situated in 14 Acres Park Like Settings. Amenities Included: Indoor Pool, Tennis Courts, Exercise Room, Indoor Full Sized Gymnasium With Basketball, Recreation Rooms For Ping Pong, Games Room And More!! Car Wash, Gardens/Park, 24 Hour Gate House Attendant, Visitor Parking. Fairview Mall, DVP, Steps To Muirhead Public School & More! (id:60365)
308 - 28 Ted Rogers Way
Toronto, Ontario
Luxury Living at Couture Condos Welcome to an immaculate 1+den suite in the heart of Torontos most sought-after neighbourhood! Overlooking the tranquil rooftop garden, this bright and stylish home features floor-to-ceiling windows, an open balcony, and a versatile den that easily transforms into a second bedroom or home office. The modern kitchen is equipped with sleek stainless steel appliances, while the open-concept living space is perfect for entertaining or unwinding. Step outside and youre just moments from Yorkville, Yonge/Bloor, subway access, the DVP, and some of the citys best shops, dining, and nightlife. With nearly perfect Walk, Transit, and Bike Scores (94/89/97), everything you need is at your fingertips. Residents enjoy 24-hour concierge service, free visitor parking, and world-class amenities. This is your chance to own a piece of downtown luxury living in a well-managed building by Monarch Homes. Dont miss it!Client Remks: Luxury Living at Couture Condos Welcome to an immaculate 1+den suite in the heart of Torontos most sought-after neighbourhood! Overlooking the tranquil rooftop garden, this bright and stylish home features floor-to-ceiling windows, an open balcony, and a versatile den that easily transforms into a second bedroom or home office. The modern kitchen is equipped with sleek stainless steel appliances, while the open-concept living space is perfect for entertaining or unwinding. Step outside and youre just moments from Yorkville, Yonge/Bloor, subway access, the DVP, and some of the citys best shops, dining, and nightlife. With nearly perfect Walk, Transit, and Bike Scores (94/89/97), everything you need is at your fingertips. Residents enjoy 24-hour concierge service, free visitor parking, and world-class amenities. This is your chance to own a piece of downtown luxury living in a well-managed building by Monarch Homes. Dont miss it! (id:60365)
8 - 1383 Bayview Avenue
Toronto, Ontario
Beautifully renovated 1-bedroom apartment, nestled in the prestigious Bayview - Leaside neighborhood. Bright and spotless with modern finishes, and newer appliances, and laminate floors. Enjoy a peaceful view overlooking the charming neighborhood, a well-maintained building with a beautiful, shared backyard, card-operated laundry facilities, and optional carport parking. Steps to TTC, Sunnybrook, shops, cafes, and parks - the perfect blend of comfort, convenience, and serenity. Water and heat are included in the lease. (id:60365)
715 - 320 Richmond Street E
Toronto, Ontario
Modern 2 Bedroom, 2 Bathroom Suite With Open Balcony, Facing East, Hardwood Flooring Throughout, Bright & Spacious, 24 Hours Concierge, Rooftop Terrace & Lounge, Hot & Cold Plunge Pools, Equipped Gym, Yoga Studio & More, Conveniently Located In The Downtown Financial District, Close To St. Lawrence Market, Distillery District, Shops & Eateries, Underground Visitor Parking. (id:60365)
4507 - 55 Charles Street E
Toronto, Ontario
Experience ultimate luxury in Bloor-Yorkville! Be the very first to live in this brand-new 1-bedroom suite at the highly anticipated 55C Condos. Located steps from the designer boutiques, upscale dining, and two subway lines (Yonge & Bloor). This suite boasts premium finishes, an open-concept design, and a kitchen featuring built-in, integrated appliances. Enjoy an unparalleled lifestyle with world-class amenities including a spectacular Rooftop C-Lounge with city views, a state-of-the-art fitness centre, yoga studio, co-working space, and a 24/7 Concierge. An ideal opportunity for professionals, or those seeking a vibrant, maintenance-free urban life. (id:60365)
Main - 386 Ellerslie Avenue
Toronto, Ontario
Fabulous opportunity in the heart of North York's highly desirable Willowdale West neighborhood. This spacious and well-maintained raised bungalow offers a perfect blend of comfort and convenience, within easy reach of the subway and Yonge Street's vibrant shops and restaurants. Featuring a large updated eat-in kitchen, an open-concept living/ dining area and a generous backyard ideal for relaxing or entertaining. Close to schools, parks, Yorkdale and Centerpoint Mall. Easy access to Hwy 401 and public transit. This home combines suburban tranquillity with exceptional city accessibility - the perfect balance of space, location and lifestyle. (id:60365)
207 - 275 Yorkland Road
Toronto, Ontario
Welcome to this stunning 1-bedroom + den suite at 275 Yorkland Rd - beautifully maintained with modern finishes and an open-concept layout. This bright and airy unit offers floor-to-ceiling windows and abundant natural light. Enjoy a spacious balcony overlooking the quiet, peaceful courtyard - perfect for relaxing or working outdoors.A rare feature in the building: the den includes a window and sliding door, offering privacy and natural light - ideal as a second bedroom, office, or nursery.Located in an unbeatable Don Mills & Sheppard neighbourhood - steps to TTC subway, FreshCo, Fairview Mall, shops, restaurants, parks, and recreation centres. Minutes to Highways 401/404/DVP for effortless commuting.The building offers fantastic amenities including a 24-hour concierge, fitness centre, indoor pool, sauna, and a free peak-hours shuttle service.Everything you need is right at your doorstep - truly a condo that has it all! (id:60365)
707 - 70 Forest Manor Road
Toronto, Ontario
Location! Location! Location! Luxurious Emerald City Condo In Prime North York Location * Steps to Subway & TTC at Door* Mins Walk to Fairview Mall* Easy access to Hwy 401, 404 and DVP * spacious 2 bedrooms plan with 9ft Ceiling* Sunfilled Unit with Modern Layout * $$$ Upgrades : Freshly Painted, Brand New Laminate Floor T/O, New Kitchen Quartz Countertop and Backsplash, New Kitchen Sink and Faucet* 24Hrs Concierge * Excellent Amenities, Spa, Indoor Pool, Fitness Centre, Guest Suites, Theatre and Patio with BBQ Garden * One parking ad One locker included. (id:60365)
204 - 569 King Street E
Toronto, Ontario
Don't Miss Out On This Incredible Opportunity At Corktown District. This Well Maintained 1 Bedroom, 1 4 Pc Bathroom Unit Is Ideal For First Time Buyers Or Investors. Transit At Your Doorstep, Steps to Parks, Community Aquatic Centre, And The Distillery District's Trendy Shops & Restaurants. Less Than A Minute To DVP Access - This Convenient Toronto Location Makes For Comfortable Downtown Living. The Interior Boasts 10 Foot Ceilings, Open Concept Kitchen & Living Room, & Laminate Flooring Throughout. The Floor To Ceiling Window Lets In Loads Of Natural Light. In-Suite Laundry and Large Closet In The Bedroom, Updated Stainless Steel Appliances (2021), Window Coverings (2024) And Brand New Washer & Dryer (2025.) Street Parking Available From $23/Month Via The City. Fantastic Amenities Await As Well! Enjoy BBQing On The Rooftop Deck Featuring Amazing Skyline Views And Seating Area + You'll Have Access To Ample Visitor Parking, A Billiard Room Complete With Library, Media Centre, And Gym. Offers Welcome Anytime! (id:60365)
1411 - 110 Broadway Avenue
Toronto, Ontario
First to live in this never-lived-in suite, featuring 507 sq.ft. of interior space plus a 90sq.ft. balcony (total 597 sq.ft.). One bed + Den with floor-to-ceiling windows. The spacious den can be used as a second bedroom or a private o?ce or guest room, perfectly suited for modern urban living. Located in the vibrant Midtown Toronto, just steps from the subway, top rated shops, dining, and parks. Plus, with the upcoming opening of the Eglinton LRT, the area's connectivity and convenience are about to reach a whole new level. (id:60365)

