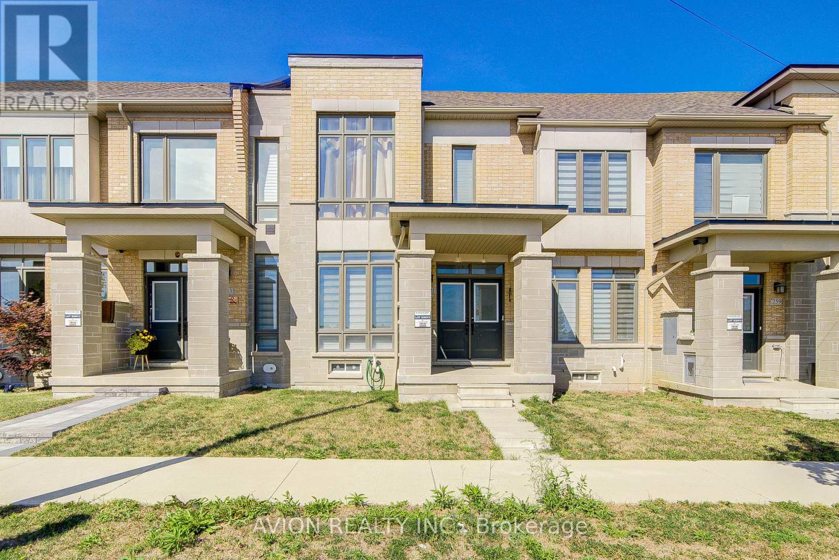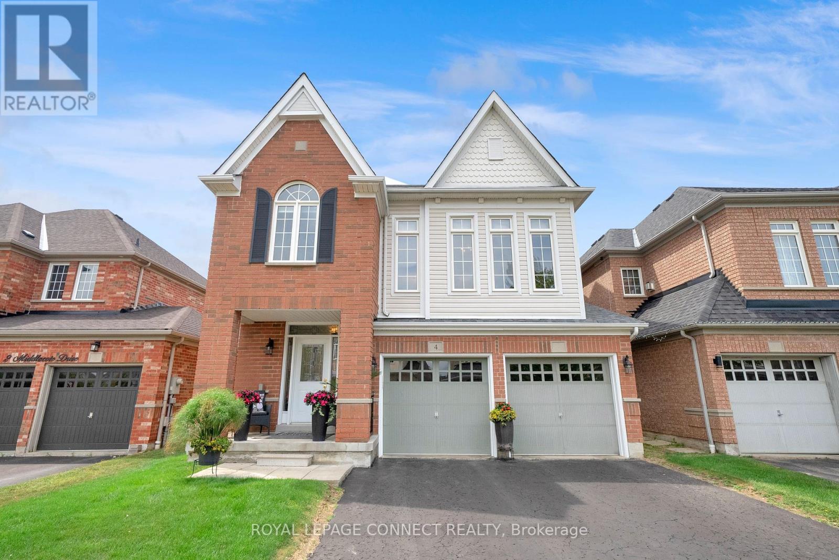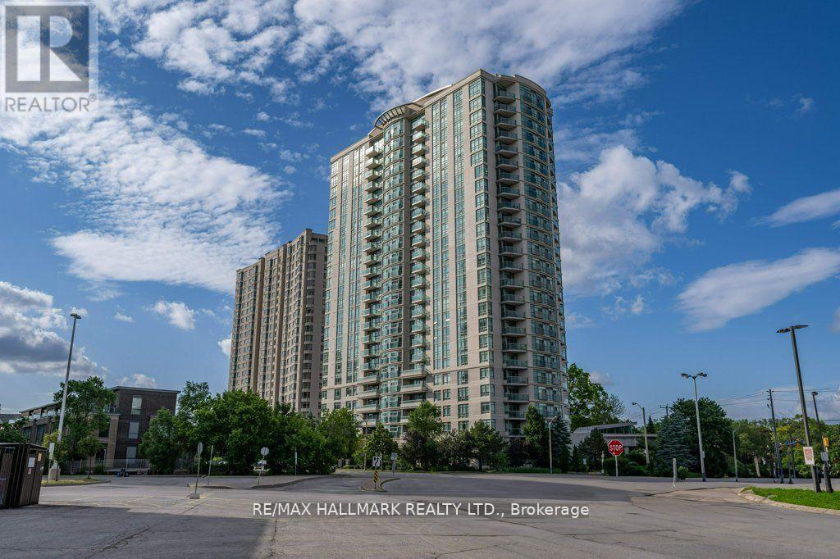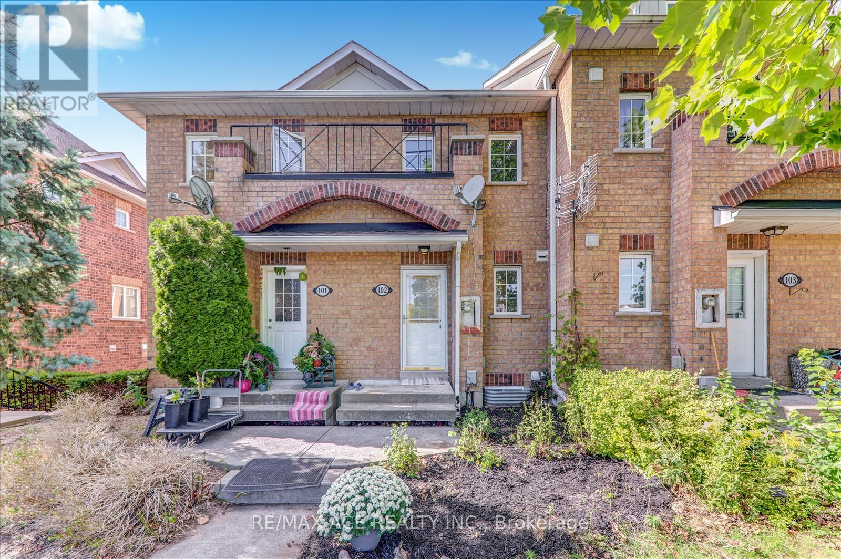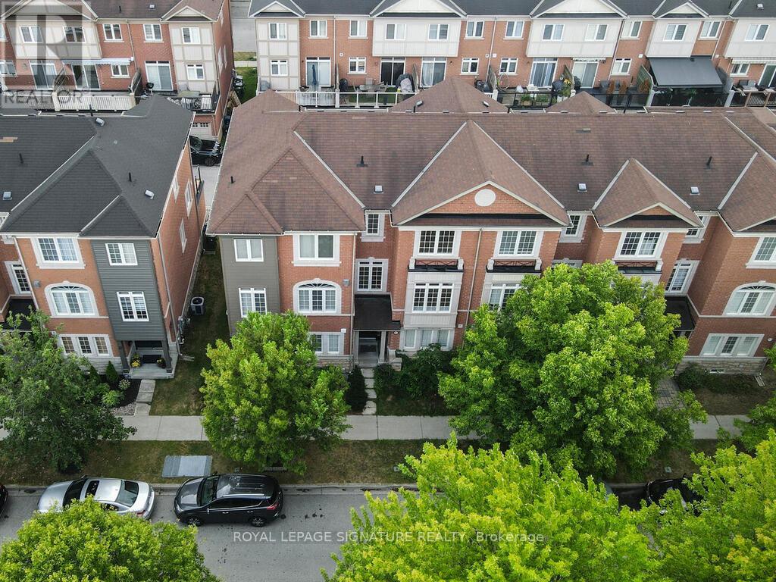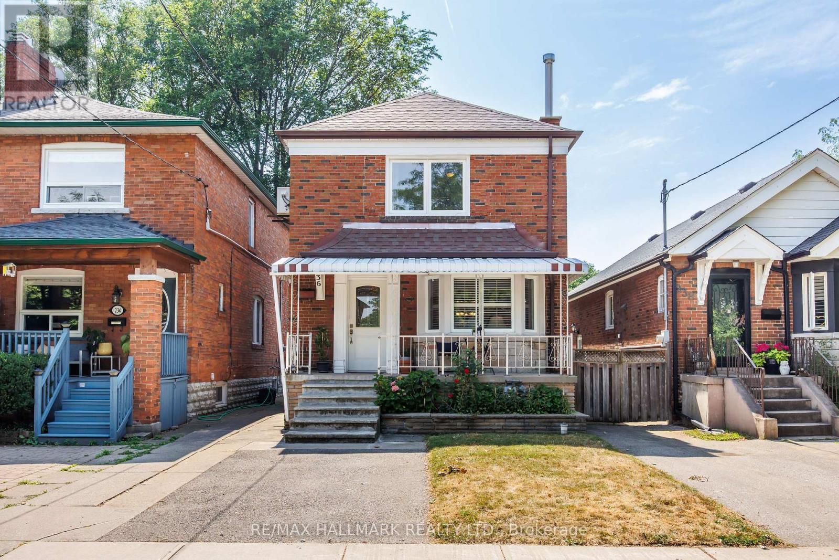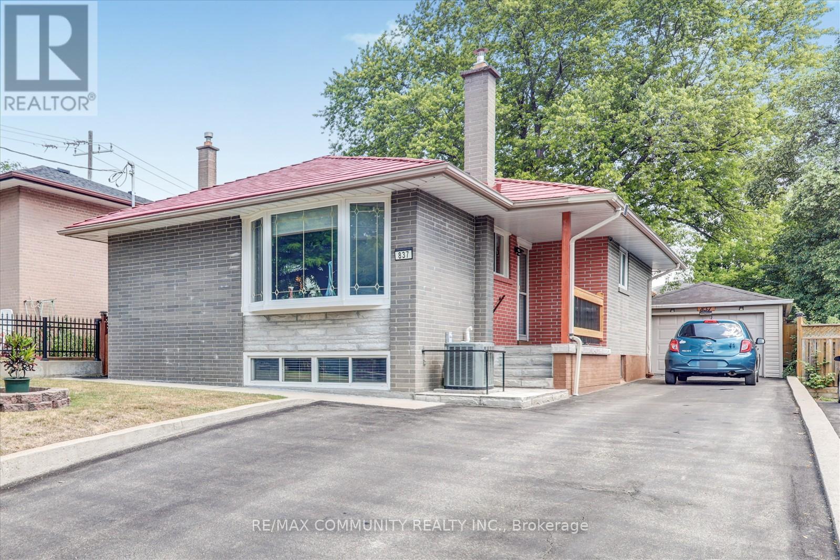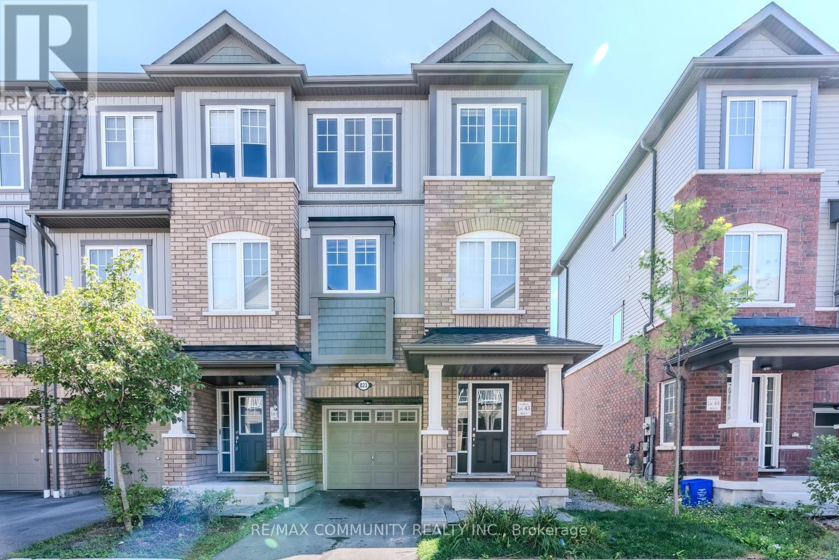261 Coronation Road
Whitby, Ontario
Modern brick & stone elevation with 9 ceilings on main & second floors. Spacious kitchen with granite countertops, centre island & stainless steel appliances. Main floor laundry. New Floor on 2nd Level. Large primary bedroom with 4-pc ensuite featuring standing shower & separate soaker tub. Generous-sized 2nd & 3rd bedrooms. Double car garage. Bright, functional layout with quality finishes throughout. Move-in ready! (id:60365)
57 Kimberly Drive
Whitby, Ontario
This Gorgeous Bungalow in Brooklin has over 3300 sq.ft. of Finished Living Space. The 1708 sq.ft. Main Floor has Everything You Need on One Floor, No Need to Go Up or Down Any Stairs!!!! The Primary Bedroom Suite has a Walk-in Closet, a Large Ensuite Bathroom with a Separate Walk-In Shower and a Soaker Tub. Open Concept Kitchen, Breakfast and Family Rooms. Gorgeous Hardwood Floors. The Dining Room Opens Up to a Glass Enclosed Sun Balcony. Main Floor Laundry with Access to the 2 Car Garage. Large 2nd and 3rd Bedrooms and 9ft Ceilings on the Main Floor. The Flagstone Patio and Walkway leads to the Custom Glass Front Entry Enclosure. And there is Still Over 1600 sq.ft. of Living Space in the Finished Basement!!!! With Hardwood Stairs, Exercise Room, Huge Great Room, Office, Another Full Bathroom and a 4th Bedroom. Inground Sprinkler System in the Front and the Fully Fenced Backyard. Oversized 60 ft X 115 ft Lot. New Furnace & A/C Replaced in 2023. New Eavestrough & Leaf Filter Guards Installed 2024. Garage Doors Replaced in 2013. Newer Roof. Gas BBQ Hook-up. Stainless Steel Fridge 2022. Stainless Steel Stove 2025. B/I Dishwasher 2023. Washer & Dryer. Two Garage Door Openers & Remotes. Built-In Central Vacuum System and Equipment. All Light Fixtures And Ceiling Fans. All Window Coverings. Easy Access to the Hwy 407 ( Now Free to Use in The Durham Region). (id:60365)
24 Harriet Street
Toronto, Ontario
Your Private Oasis in Prime Leslieville!! Welcome to 24 Harriet St! This one-of-a-kind, custom built, detached 3-storey modern masterpiece is nestled on a quiet street in the heart of vibrant Leslieville, just steps to Queen East, trendy cafes, parks, and more. Step into your own private backyard retreat complete with a hot tub, mature trees, privacy fencing, and a massive entertainers deck, perfect for summer nights, outdoor movies, and unforgettable gatherings! Inside, this thoughtfully designed home stuns with its soaring ceilings, wide-plank engineered hardwood floors, and in-ceiling speakers throughout. The gourmet kitchen is a chefs dream with quartz countertops and backsplash, built-in panelled fridge, gas range with pot filler, ample storage, and a large island with seating. The dining area features a stylish feature wall, floating shelves, and custom built-ins, all flowing into a sun-drenched living space with floor-to-ceiling sliding doors for seamless indoor/outdoor living. The upper levels boast three spacious bedrooms, each with their own private balcony, generous closet, and spa-like ensuite bathroom. The luxurious primary suite includes a custom walk-in closet, 2 private balconies and a six-piece ensuite with soaker tub, glass shower, and double vanity. Elegant oak stairs with glass railings enhance the modern aesthetic and open flow. Don't miss this rare opportunity to own a turnkey designer home in one of Torontos most desirable neighbourhoods! (id:60365)
4 Middlecote Drive
Ajax, Ontario
Welcome to 4 Middlecote Drive a home that radiates warmth, style, and meticulous care. Immaculate from top to bottom, this Great Gulf built gem offers approximately 2,345 sq ft of bright, functional living space designed for both comfort and connection. The heart of the home is a sun filled kitchen with granite countertops, flowing effortlessly into spacious family and dining areas, perfect for both everyday moments and special celebrations. A rare second family room upstairs adds versatility for work, play, or quiet retreat. Set on a beautifully landscaped 37 90 ft lot featuring a tranquil backyard retreat, in one of Northeast Ajax's most desirable communities, you will be surrounded by parks, trails, golf, and top rated schools, plus shopping, dining, and commuter routes just minutes away. This is more than a move; it is an opportunity to own a home you will be proud of from the very first day. (id:60365)
173 Ritson Road S
Oshawa, Ontario
OPEN HOUSE Saturdays & Sundays! Welcome to 173 Ritson Rd S, the heart of Oshawa! This bright and spacious 2.5-storey detached home has been thoughtfully renovated from top to bottom, offering a perfect blend of modern style and everyday comfort. With brand-new flooring, fresh paint, and upgraded finishes throughout, it's completely move-in ready. The home also features a 1-bedroom, 1-bath basement with a separate entrance. Key Features: Fully renovated with a brand-new bathroom & appliances (fridge, washer, dryer)Stylish kitchen with newer cabinets, countertops, brand-new range hood & walkout to deck. Updated furnace & A/C for year-round comfort. Well-maintained front and backyard spaces. Prime central location close to schools, parks, shopping & transit. Offered in as-is condition, this property is ideal for buyers seeking a modern home in a convenient, family-friendly neighborhood. Sellers and agent do not warrant the retrofit & status of the basement apartment. The property is to be sold as is. (id:60365)
416 Jane Avenue
Oshawa, Ontario
Located in the highly sought-after Glens community of Oshawa, this charming bungalow blends original character with modern updates. The sun-filled living room features a cozy gas fireplace and a large bay window overlooking a private backyard that backs onto greenspace and forest. A separate dining room with original hardwood floors connects to the updated eat-in kitchen, complete with a gas stove and walkout to a spacious deck surrounded by mature trees and perennial gardens perfect for relaxing or entertaining. The main level offers a comfortable primary bedroom with double closets, two additional bedrooms, and a stylishly updated bathroom. The fully finished basement with a separate entrance provides incredible versatility, featuring a bedroom, den, full kitchen, 3-piece bath, laundry, and a walk-up to the backyard ideal for in-laws, extended family, or potential rental income. A large rec room with dry bar complete this level. This home offers space, character, and flexibility in one of Oshawa was most desirable neighborhoods a true must-see! (id:60365)
1123 - 238 Bonis Avenue
Toronto, Ontario
Beautiful & Well Maintained 1 Bedroom Unit W/ Parking & Locker Built By Tridel! New Kitchen Cabinet Doors and 1 Set of Brand New Drawers in Kitchen. Spacious & Professionally Cleaned Unit With Unobstructed North Facing View From 3 Juliette Balconies! Steps To Transit, Walmart, Parks, Golf Course, Schools & Restaurants! Building Amenities Incl: Gated Security Guards, Indoor Heated Pool, Exercise Room & Party Room. *Extras* Stainless Steel Refrigerator, Electric Coil Stove With Oven, Built-In Rangehood, Built-In Dishwasher, Stacked White Front Load Clothes Washer & Dryer, All Window Coverings & Existing Light Fixtures. (id:60365)
102 - 2 Hedge End Road
Toronto, Ontario
Move-In Ready! Beautiful Townhouse In A Prime Scarborough Location, Minutes To Rouge Valley Park. Features Include A Newly Updated Kitchen With Quartz Countertops And A View To The Park Where You Can Watch Your Children Play From The Window. Freshly Painted With Spacious Open-Concept Living And Walk-Out To Large Terrace. Recently Upgraded To 2 Full Washrooms. Bright Bedrooms With Ample Closet Space. Basement Includes Family Room With Direct walkout to garage. Backs Onto Green Space For Peaceful Views. Close To Hwy 401, GO Station, TTC, Toronto Zoo, Shopping, Schools, And More. A Must-See! (id:60365)
41 Stagecoach Circle
Toronto, Ontario
Ideal First Time Home Buyers or growing families 3+1 Bedroom house & 3 Full Bathrooms with 2 Car Garage. Welcome to this bright and spacious freehold townhouse in the heart of Highland Creek, ideal for first-time home buyers or growing families. This move-in-ready home features 9 ceilings on the main level, a modern maple kitchen with granite counters, eat-in breakfast area walk-out to a large terrace perfect for entertaining. Offering 3 bedrooms + main-floor family room (optional 4th bedroom/office) and 3 full bathrooms, including a convenient 4-piece on the ground floor. Primary Bedroom with Ensuite 3 Pc Bath and Walk-in closet. Enjoy a double garage with direct access plus numerous recent upgrades: Engineered hardwood flooring (2023), New appliances (2023), Freshly painted throughout (2025), New carpet on stairwells (2025). Located in a desirable, mature enclave with a low common elements fee of $72.51/month (snow removal included). (id:60365)
236 Dewhurst Boulevard N
Toronto, Ontario
Beautifully Maintained Detached Home Nestled in Prime East York. Ideal for Families Seeking Comfort, Space, and Functionality. Enjoy a Thoughtfully Designed Layout with a Spacious Family-Sized Kitchen Walkout to a Private Backyard and Deck Perfect for Outdoor Dining and Entertaining. Warm Wood Accents Add Character to the Bright, Open Main Floor. Finished Basement Features a Rough-In for a Kitchen, Ideal for a Nanny Suite, Guest Area, or Additional Living Space. Flexible Lower Level Can Also Serve as a Fourth Bedroom or Rec Room. Move-In Ready with Endless Potential in a Fantastic Neighbourhood. (id:60365)
837 Scarborough Golf Club Road
Toronto, Ontario
Welcome to this impeccably-kept Woburn bungalow with 3+1 bedrooms and 2 full baths. Freshly painted and move-in ready, this home features a separate side entrance to a finished lower level with 1 bedrooms, a full bath, extended family, or guests. The main floor offers a bright living/dining area with hardwood throughout, Eat-in kitchen,. There's plenty of storage, Armadura metal roof comes with 50 years transferable warranty. Sprinkler system. Magic windows in all bedrooms with built in blackout shade. Utility/laundry room, Bus stop in front of the home for your convenience, shopping, Close to Scarborough Town Centre, Guildwood GO, UTSC, Centennial collage, Centenary Hospital,. This versatile home offers incredible value, comfort, and income potential. (id:60365)
823 Atwater Path
Oshawa, Ontario
Welcome to this bright corner-unit townhouse in Oshawa's desirable Lakeview community. Featuring 3 spacious bedrooms plus a versatile family room/den, this home is perfect for families or those needing extra space for a home office. The home has been freshly painted and features brand-new laminate flooring on the upper levels. The open-concept layout includes a walkout to the backyard and plenty of natural light throughout. Located close to schools, parks, shopping, and public transit, this move-in-ready home combines style, comfort, and convenience in one package. (id:60365)

