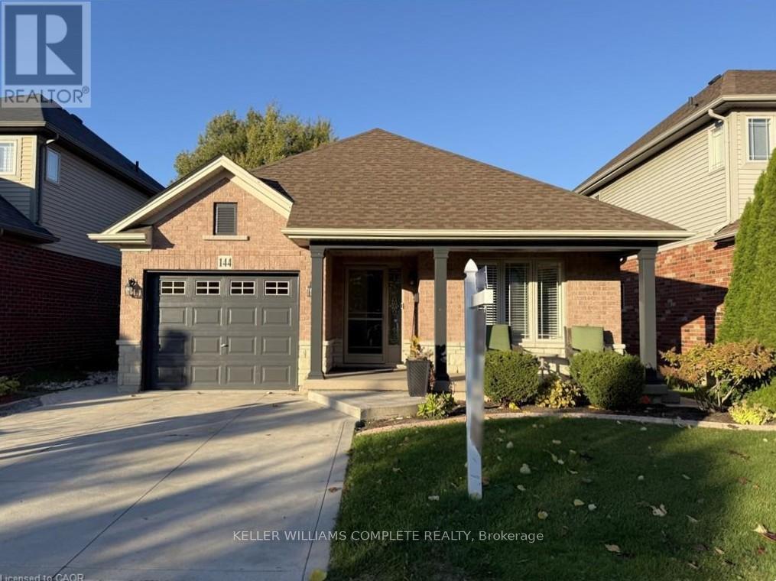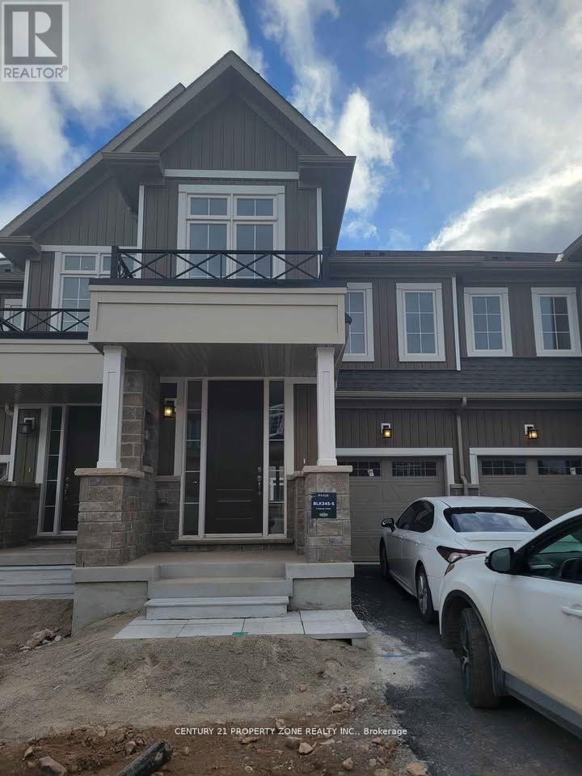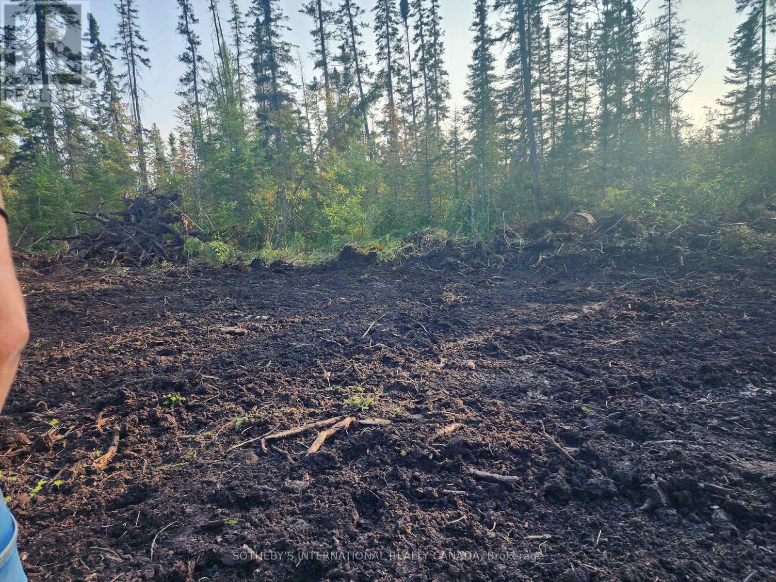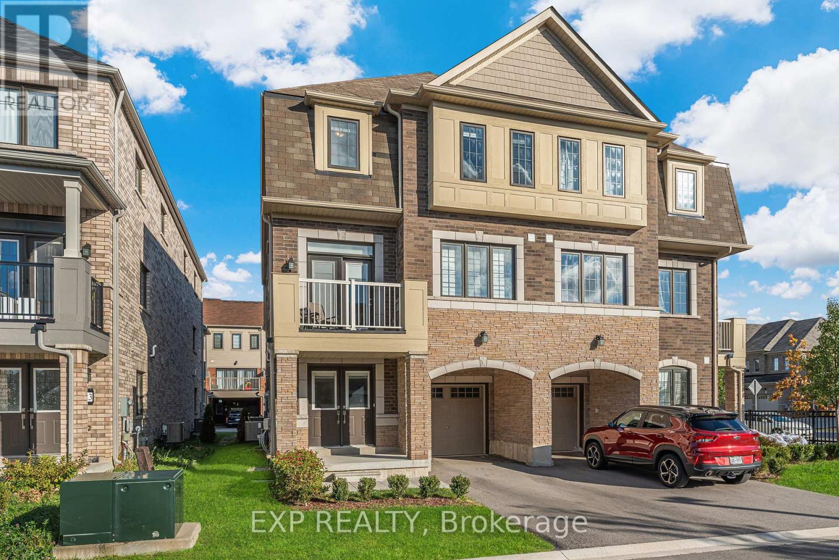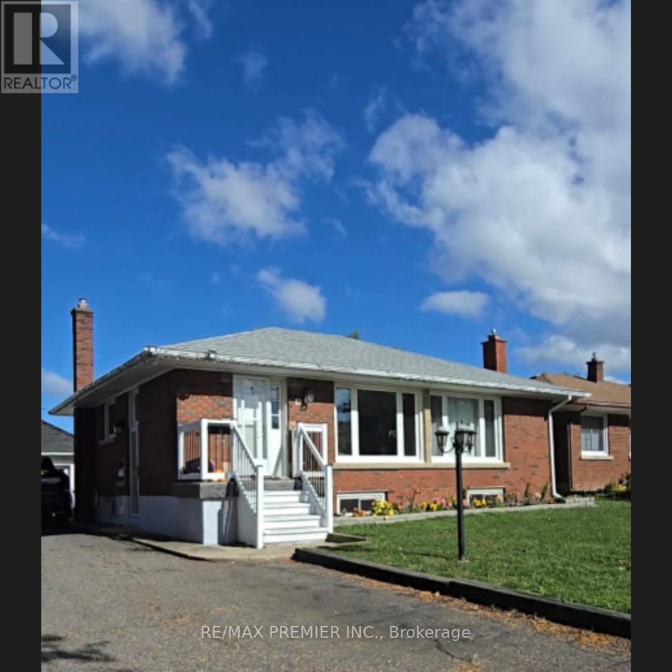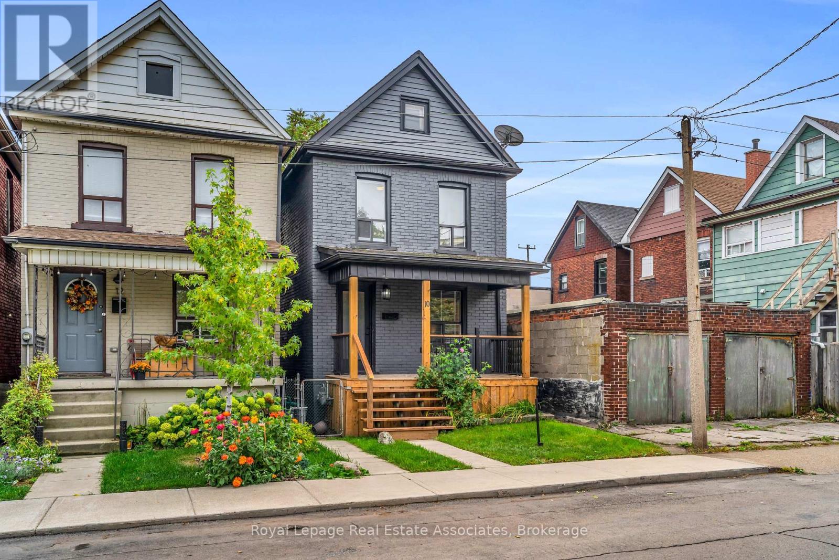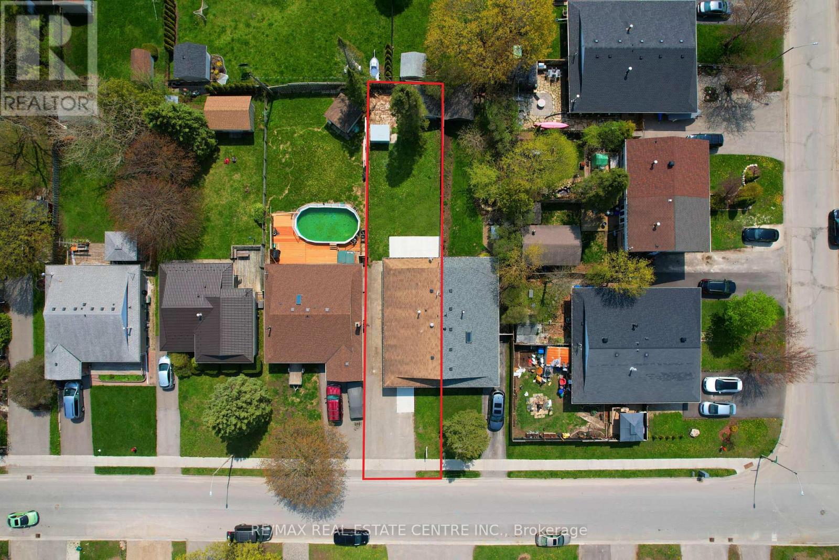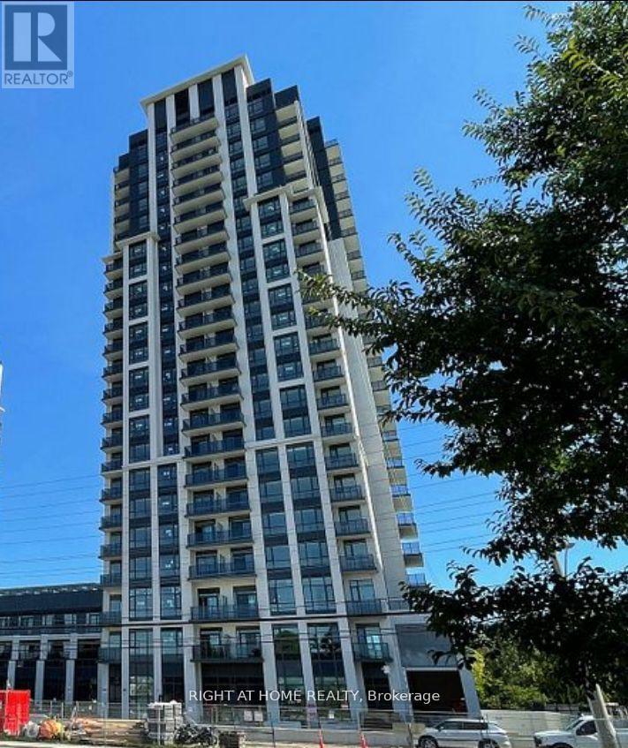144 Sumner Crescent
Grimsby, Ontario
Welcome to 144 Sumner Crescent, a beautiful luxury bungalow built in 2009, just steps from Grimsby Beach. Nestled on a mature, landscaped lot, this 2+1 bedroom, 3-bathroom home offers over 1,300 sq. ft. on the main level plus a fully finished lower level giving a total of 2600 sq. ft. of living space-perfect for families, downsizers, or those seeking peaceful lakeside living. The open-concept main floor features hardwood and ceramic flooring, California shutters, and a bright living/dining area flowing into a functional eat-in kitchen with a large island with breakfast bar, built-in pantry with pull-outs, and direct access to the backyard. Step outside to a private, fully fenced oasis with deck, patio, in-ground sprinkler system, garden shed, and beautifully maintained perennial gardens filled with hydrangeas. The spacious primary bedroom offers a walk-in closet and 3-piece ensuite with a walk-in shower, while a second bedroom, 4-piece bathroom, and main-floor laundry complete this level. The fully finished lower level expands the living space with a large recreation room, third bedroom or office, and 3-piece bathroom-ideal for guests or a potential in-law suite. Additional features include a single-car garage with inside entry, double-wide driveway, ample storage, and neutral décor throughout. Located on a quiet crescent with easy access to the QEW, schools, parks, pickleball courts, and the lakefront, this stunning home combines modern comfort with small-town charm. Experience luxury, functionality, and lakeside living at its best in this move-in-ready Grimsby gem. (id:60365)
345 - 5 - 14 Brown Street
Erin, Ontario
Welcome to this stunning newly built freehold townhouse in the heart of Erin Township!This elegant home offers 3 spacious bedrooms and 2.5 bathrooms, combining modern design with everyday comfort. The open-concept main floor boasts high ceilings, a bright and airy layout, and a gourmet kitchen featuring quartz countertops and premium finishes - perfect for both entertaining and family living.Upstairs, the primary suite serves as a private retreat with a luxurious ensuite bathroom and a generous walk-in closet. Two additional well-sized bedrooms and a convenient second-floor laundry room add to the home's practicality and charm.With approximately 1,800 sq. ft. of thoughtfully designed living space, plus two driveway parking spots and an attached garage, this property blends functionality with style. Located in a welcoming, family-friendly neighborhood, you'll be close to top-rated schools, scenic parks, and local amenities - offering the perfect lifestyle balance for growing families. (id:60365)
1022 Thompson Road
Bracebridge, Ontario
Build your dream home or cottage retreat on this beautiful 5-acre lot just 20 minutes east of Bracebridge. Located one minute south ofHighway 118 East on a quiet, municipally maintained road, this property offers peace, privacy, and convenience. The lot is permit-ready witha new driveway and culvert, two approved entrances, hydro with underground conduit, and a septic permit already issued. The land has beencleared of trees and roots, and a completed survey, site plan, and septic design are available. School busing, garbage pickup, and snowplowing are available, and the location offers easy access to the Black River, just a short walk away, or the public beach on Wood Lake, onlyfive minutes by car. Enjoy nearby snowmobile and hiking trails and experience all that Muskoka's natural beauty has to offer. A rareopportunity for a ready-to-build property in a quiet rural setting. Construction drafts & approval, site plan for 1080 Sq.ft Raised- Bungalowwith a deck. (id:60365)
22 - 8317 Mulberry Drive
Niagara Falls, Ontario
Welcome to this stunning 3-bedroom, 3-bathroom end-unit townhome, just 5 years new and showcasing tens of thousands in builder upgrades. From the moment you step inside, you'll appreciate the thoughtful layout featuring a bright main-floor den - perfect for a home office or study - and elegant hardwood flooring that flows seamlessly throughout the entire home. The upgraded kitchen is the heart of the home, complete with quartz countertops, stainless steel appliances, a large centre island, and 9-foot ceilings that create an open and airy feel. The spacious living and dining areas are ideal for entertaining, while the upper level offers three generous bedrooms, including a primary suite with a modern ensuite and walk-in closet. Perfectly situated in a prime Niagara location, this home offers quick access to shopping and daily conveniences - just minutes to Niagara Square, Costco, banks, grocery stores, and restaurants. Families will love the proximity to schools, community centres, and parks, while commuters will appreciate easy access to the QEW, connecting you effortlessly to Toronto or the U.S. border. Plus, enjoy peace of mind being close to the future South Niagara Hospital and nearby trails for weekend walks. (id:60365)
Bsmt - 12 Milton Road
St. Catharines, Ontario
Welcome to this bright and spacious 1-bedroom, 1-bath lower level suite featuring a private entrance, in-suite laundry, and 1 parking space included. The unit offers a modern full kitchen with a dishwasher, a large living room with a cozy gas fireplace, and an updated 3-piece bath. Enjoy modern finishes, plenty of natural light, and a comfortable layout - single professional or couple looking for a quiet home in a great neighbourhood. Tenant pays 30% of utilities. (id:60365)
10 Gordon Street
Hamilton, Ontario
This charming 2-storey home blends original character with fresh, modern updates. From the moment you step inside, you'll feel the warmth of a bright and inviting main floor that flows seamlessly between the living and dining rooms, and into a stylish new kitchen complete with butcher block counters and brand-new appliances. Upstairs, discover 2 comfortable bedrooms (with the option to easily convert back to 3) and a refreshed bathroom featuring a modern vanity and tile. The full unfinished basement provides laundry and storage options. Outdoors, enjoy a brand-new deck, fenced yard, and storage shed, perfect for summer barbecues or quiet evenings at home. Situated on a south-facing lot (19.15 x 100.26) with street parking, this home is steps from parks, schools, shopping, and transit, the perfect balance of charm, convenience, and opportunity. Updates include new hardwood floors, kitchen renovation, a refreshed washroom, exterior decks, exterior painting, and more. Water softener, furnace and A/C are owned. Roof shingles replaced in 2009. Water heater is a rental. (id:60365)
14 Main Level - 587 Hanlon Creek Boulevard
Guelph, Ontario
Industrial and commercial /business zoning. Warehouse, manufacturing, Gym, Art s/educational Training classes, medical / dental offices, lab allowed. TMI.0.64 per sqft. nearby highways. (id:60365)
14 Upper Level - 587 Hanlon Creek Boulevard
Guelph, Ontario
TMI $0.64 per sqft. Professional/Medical/Dental offices are allowed. Ready to move in unit.Separate entrance. very new plaza. (id:60365)
Main Floor Only - 25 Ontario Road
West Perth, Ontario
Location ! Location ! Location ! This Amazing Corner 1517 Sqft Main Floor Commercial Retail Allows for a Number Of Retail Opportunities Zoned C1 Attached , Suitable for a Wide Range Of Business Including Professional Services , Retail , Medical , Cafe and more. This Rare Opportunities Offers. Bright and Functional Main Floor Space, Excellent Signage Exposure, Maximize Visibility with Prominent Street Facing Signage. Don't Miss This Exceptional Opportunity to Establish or Grow Your Business. (id:60365)
25 Ontario Road
West Perth, Ontario
location location location ,this amazing property 1517 Sqft main floor retail space , 1584 Sqft on second floor , zoning C1, corner property with great exposure , total sq ft can be used by suitable business, this location boosts exceptional visibility and accessibility ensuring steady flow foot traffic, this building has recently renovated , offering modern amenities along with original downtown charm, this corner location is ready to support your business( what ever is your vision ). heart of Downtown. huge possibility to utilize whole first and second floor. (id:60365)
54 Princess Street
Orangeville, Ontario
**Lower Floor Legal Basement Unit Only**Discover this fantastic, newly Constructed legal 2-bedroom, 1-bathroom basement apartment! Featuring a separate entrance for privacy and large windows that let in ample natural light, you won't feel like you're in a basement. Enjoy the open-concept living area and a modern kitchen with updated appliances. Located in a quiet, desirable neighborhood with easy access to transit, shops, and parks. In-suite laundry and two parking spot are included. (id:60365)
1608 - 202 Burnhamthorpe Road E
Mississauga, Ontario
Kaneff quality Newer building with newer facilities. Stunning view of Lake and CN tower with Fall colors over South East are breath taking. Owned underground parking and a locker. Stainless Steel Appliances and backsplash in the modern kitchen with enough storage for a couple . Walking distance to Square 1 shopping, Celebration Square, Library, YMCA, Downtown Mississauga, Public transit nearby Clarkson GO and the upcoming LRT. Easy access to 401,403 and QEW. On the peaceful side of Burnhamthorpe / Hurontario. Be the lucky one to first use this Condo. (id:60365)

