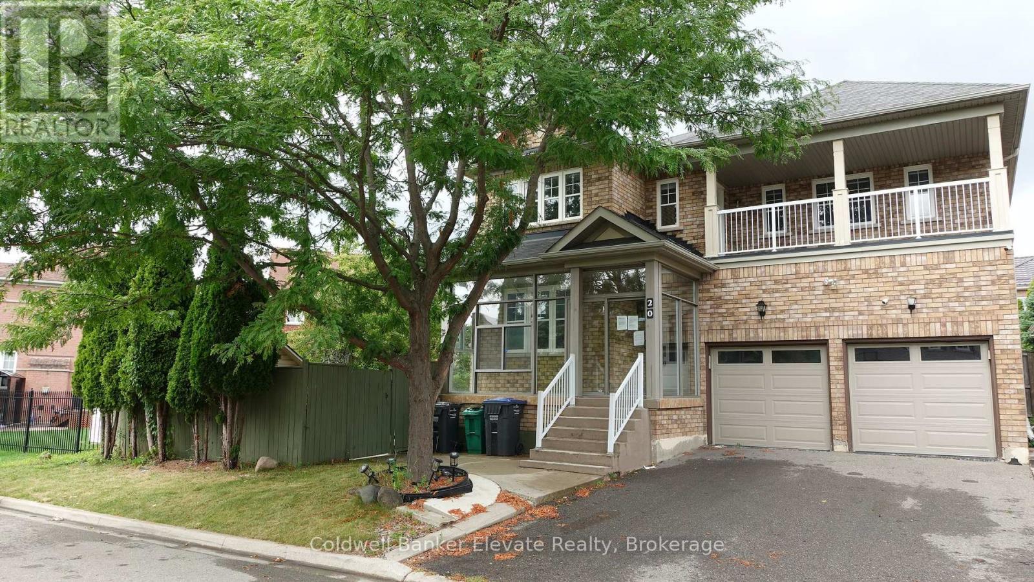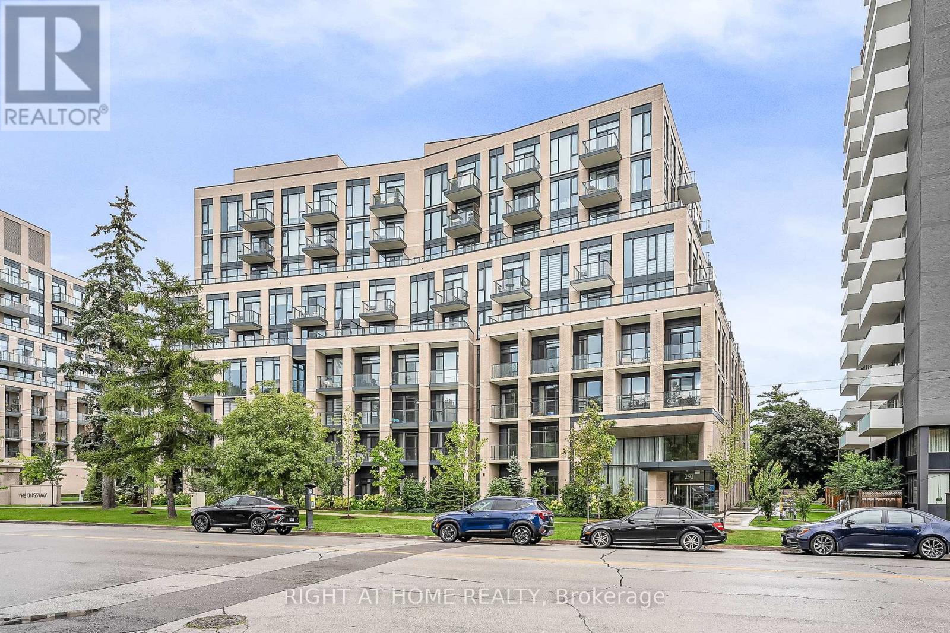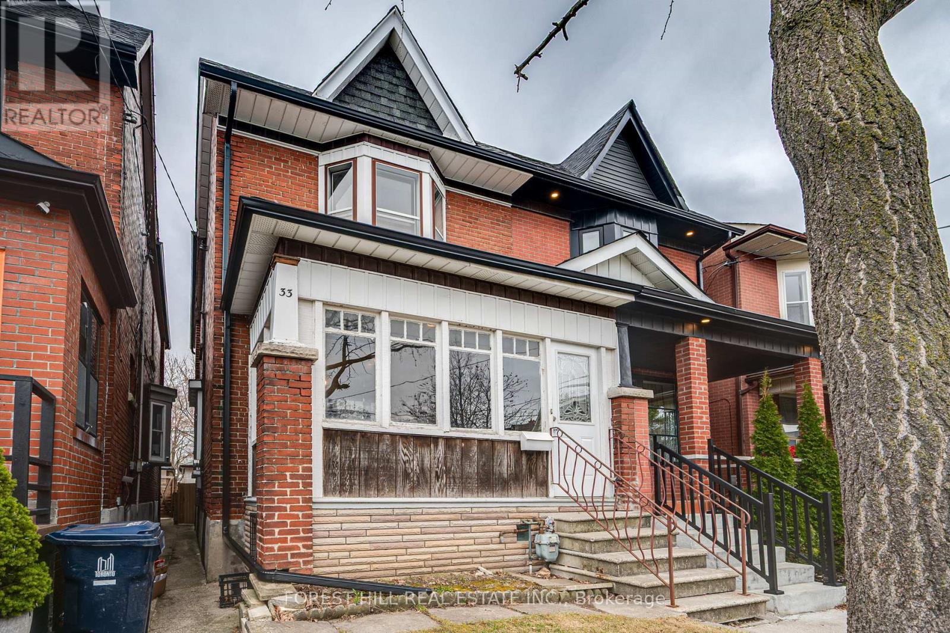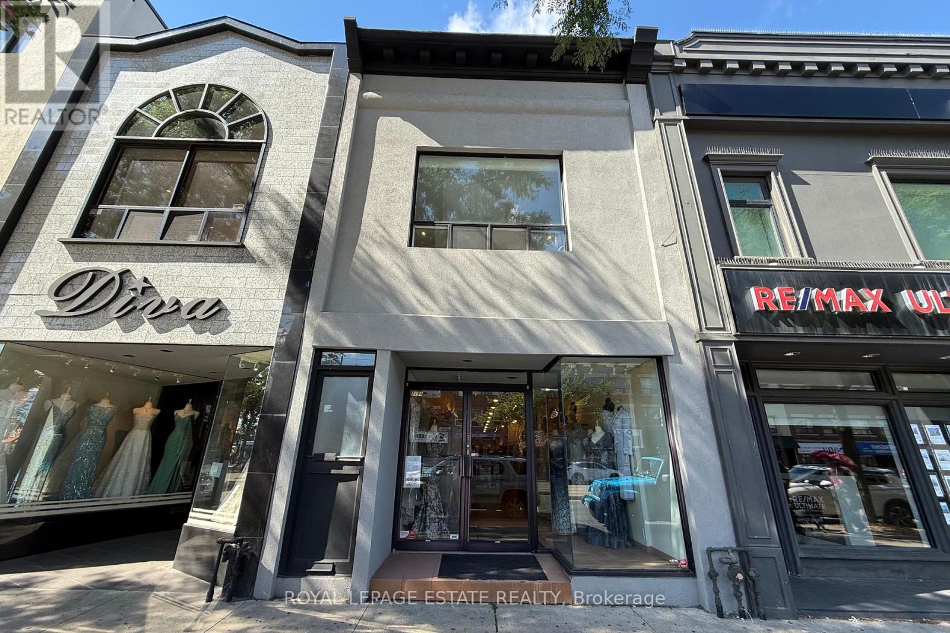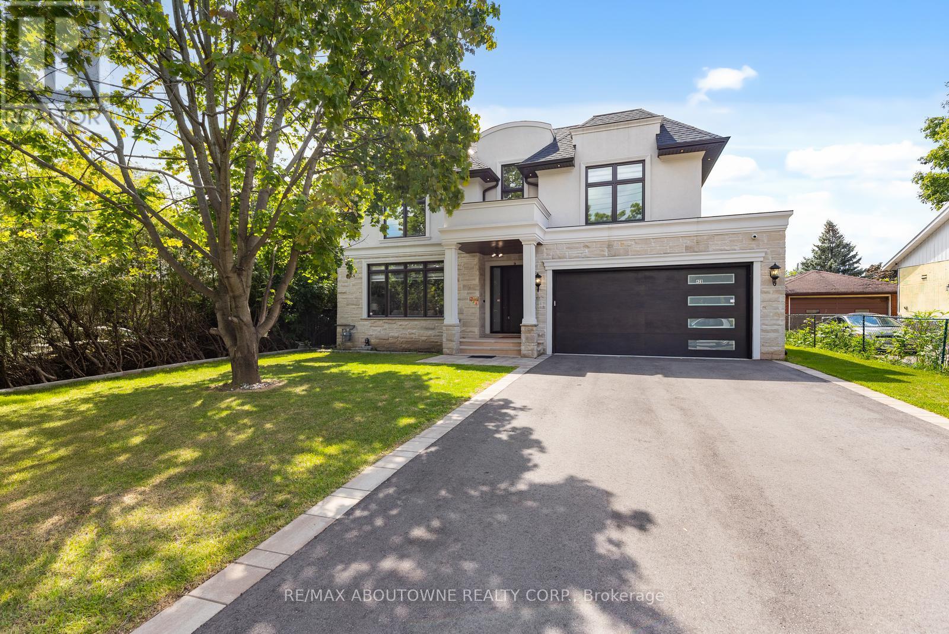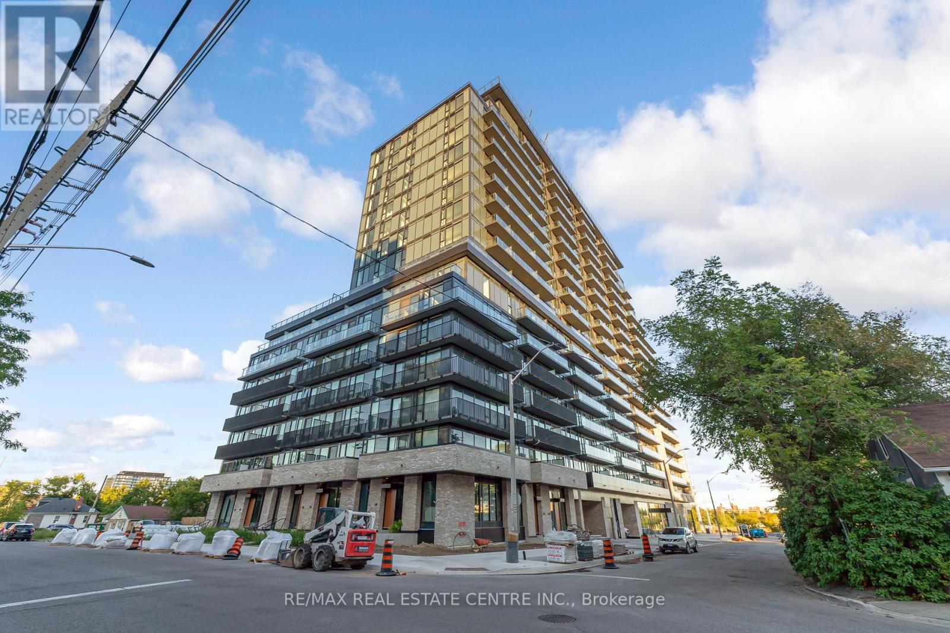20 Goldnugget Road
Brampton, Ontario
Welcome to this 4 bedroom detached home in a family-friendly mature neighbourhood. This spacious property also features a fully finished basement with a separate entrance and 2 bedrooms - ideal for in-laws or extended family living. Hardwood floors on the main floor, a large lot, and easy access to highways, schools, shopping, and amenities make this a home with both space and potential. (id:60365)
601 - 200 Lagerfeld Drive
Brampton, Ontario
Stunning, Bright, 2021 Built, Studio Condo In The New Modern Mid-Rise Building. Mount Pleasant Go Station & Bus Terminal At Door Steps. Carpet Free Living Space With 9Ft Ceilings, Upgraded Kitchen With S/S Appliances & Granite Countertops, Built-In Microwave, Good Size Living & Sleeping Area. 4Pc Upgraded Washroom, Ensuite Laundry, Locker & Ecobee Thermostat. Perfect For First-Time Home Buyers, Young Couples And Investors. Spacious Enclosed Balcony With Retractable Glass Panels. Close To All Amenities, Groceries, Schools, Public Transit & Much More. (id:60365)
705 - 293 The Kingsway
Toronto, Ontario
Welcome to 293 The Kingsway, a gateway to sophisticated living in one of Toronto's most prestigious neighbourhoods.This remarkable 1,228 square foot corner suite offers an unparalleled luxury experience. With 10-foot ceilings and an expansive open-concept living, dining, and kitchen area, the space feels bright, airy, and perfect for entertaining. The gourmet chef's kitchen boasts upgraded appliances, premium cabinetry, and plenty of space to prepare and enjoy meals. Step out from the living room onto your spacious, 144 square foot terrace, a perfect outdoor retreat for morning coffee or evening cocktails. The thoughtful layout includes two bedrooms, a den, and three washrooms, providing ample space and privacy for every resident. The primary bedroom provides a private sanctuary, complete with a walk-in closet and a second standard closet for all your storage needs. From the primary bedroom, you can access your own private 40 square foot balcony, ideal for a breath of fresh air. This newer building has had a single owner, has never been rented, no pets and is in like-new condition, offering a pristine move-in experience.This suite includes one parking spot and one locker, making urban living effortlessly convenient. Residents of 293 The Kingsway enjoy an array of amenities, including a large fitness studio, a sprawling rooftop terrace with cozy lounges and BBQ stations, a pet spa, and a friendly concierge service. The surrounding community of The Kingsway is a rare jewel, known for its tree-lined avenues, lush parks, and vibrant urban amenities.Walk to shops at Humbertown Shopping Centre, enjoy a coffee at a nearby café, or bike along the scenic Humber River. With quick access to major highways and TTC, everything you could possibly want is at your doorstep. Look no further if you're considering the ultimate in luxury living -- just move in and enjoy! (id:60365)
33 Hounslow Heath Road
Toronto, Ontario
Contractors, Renovators & Visionaries Opportunity Awaits! Unlock the full potential of this timeless Edwardian-style semi, perfectly situated between The Junction and Corso Italia. With its stately brick facade, bay window, and charming covered front porch, this home delivers standout curb appeal and solid bones to work with. Soaring ceiling heights, original details such as a decorative fireplace mantel, and formal dining space provide the kind of vintage character that todays buyers love and the kind of space that renovators know how to transform.Offering 3 bedrooms, a spacious eat-in kitchen, and a rare main floor 3-piece bath with walkout to a fully fenced backyard, this property is an ideal candidate for a top-to-bottom renovation or thoughtful redesign. The second floors layout featuring a sun-filled primary bedroom and a rear room with a bonus sitting area (previously a second kitchen) lends itself perfectly to multigenerational living or an income-generating suite.The full unfinished basement has a separate entrance, offering the potential to add a third unit. With a detached block garage, rear laneway access which backs onto lush green space & Wadsworth Park, one of the areas best-kept secrets. Perfectly situated between The Junction & Corso Italia, & steps to St. Clair West shops, Earlscourt Park & Community Centre, Stockyards Village Shopping Centre, the TTC streetcar, & the future SmartTrack station this property is a rare find with endless potential in a thriving neighbourhood. **Extras: Neighbourhood Hot Spots: Wallace Espresso, La Spesa Food Market, Wadsworth Park, Tavora Foods & Joseph J. Piccininni Community Recreation Centre! (id:60365)
204 - 33 Whitmer Street
Milton, Ontario
Welcome to Greenlifes Condo Building. Peacock Model, 1,464 sq. ft This spacious corner unit features 3-bedrooms, 2 full bathrooms, 9 ft ceilings & laminate floors. Modern kitchen with granite counters, stainless steel appliances, breakfast bar & ample storage. Open concept living/dining with walkout to a large balcony overlooking trees. Primary bedroom featuring two closets and a four-piece ensuite with a walk-in shower. 2nd and 3rd bedroom with walk in closets. Ensuite laundry. 2 parkings & large locker. Amenities include gym, party & games room, & visitor parking. Ideal for families, professionals & downsizers. Great location with easy access to highways, shopping, dining, parks, schools, community centre, and scenic walking trails. (id:60365)
4 Locomotive Crescent
Brampton, Ontario
LOCATION LOCATION LOCATION -Beautiful house with Backyard facing pond, Excellent school, Hardwood Flooring Throughout The Main And Upper Level, Fireplace. Kitchen With Walk Out To Large Deck And Yard With beautiful Landscaping. Large Master With His And Her Walk-In Closet. Absolutely Gorgeous! Upgraded All Brick 4 Bedroom Detached Bright And Spacious Mattamy Built Home. Located In Prime Mt.Pleasant Community. Short Walk To Go Station, Library, Schools, Close To All Amenities! Superb Location! Professional Finished Deck. Hardwood Throughout. 9 Foot Ceilings On Main Floor. Garage Door Entry. Rough-In Drains For 3 Pc Bath In Basement, Deeper Basement Windows. No Homes Behind.Privacy! Tenants to pay for Heat/Hydro/water/HWT rental. Second Floor Laundry! Upgraded Kitchen, Quartz Counter & Back-Splash; Cac, Central Vac With Existing Accessories, S&S Fridge, Stove, Dish Washer, Washer, Dryer, Custom California Shutters, All Elf's.Hot Water Tank (Rental). (id:60365)
76 Miracle Trail
Brampton, Ontario
Gorgeous Detached Home with Legal 2-Bedroom + Den Basement Apartment in Mount Pleasant!Located on a beautiful ravine lot with plenty of natural light and backing onto a scenic trail.This stunning home features a double-door entry and 9-foot ceilings on the main floor. Enjoy the spacious layout with 4 bedrooms and 2 full washrooms upstairs, plus a convenient laundry room. All bathrooms are upgraded with quartz countertops.The main floor boasts hardwood flooring and an elegant oak staircase. The kitchen walks out to a lovely deck, perfect for entertaining. Parking for four vehicles two in the double garage and two on the driveway.The legal walkout basement apartment includes 2 bedrooms, a den, a living room, and a separate entrance ideal for extended family or rental income. (id:60365)
32 - 9900 Mclaughlin Road N
Brampton, Ontario
Gorgeous 1712 sq ft end-unit Tuscan Model in the highly sought-after community of The Homestead. This immaculate home boasts a bright, spacious layout with an abundance of natural light throughout. The main floor features a large formal dining room and an open-concept living/family room with walkout to a private deck and perfectly sized fenced yard. The modern kitchen, updated with brand new appliances in 2023, flows seamlessly with stylish laminate flooring across the main level. Upstairs offers new laminate flooring (2023), a generous primary retreat with walk-in closet and 4-piece ensuite with soaker tub, plus two additional large bedrooms, including one with vaulted ceilings. Freshly painted in June 2024, the home also includes a large unfinished basement with laundry, and a single car garage with interior access. Spotless, move-in ready, and located in one of the most desirable communitiesthis home is a must-see! Photos taken when property was vacant. (id:60365)
1196 St Clair Avenue W
Toronto, Ontario
Prime Corso Italia Location! Step Into A Beautifully Renovated, Turnkey Bridal And Special Occasions Fashion Boutique With Over 25 Years Of History. A Beloved Destination For Fashion-forward Clientele, This Iconic Business Has Thrived Through Challenging Times With Strong, Consistent Sales. Featuring A Well-established Website, Strong Online Presence, And A Trusted Reputation In The Bridal And Evening Wear Industry. Ideally Located On St. Clair Avenue West In The Heart Of Corso Italia, Surrounded By Vibrant Retail And Dining, This Boutique Presents The Perfect Opportunity For A New Owner To Take Over A Fully Operational, Well-established Business. With The Seller Now Retiring, A Loyal Clientele And Reputation For Personalized Service And Impeccable Style Will Be Passed On. Dont Miss This Rare Chance To Own A Piece Of Fashion History In One Of Torontos Most Sought-after Neighbourhoods! (id:60365)
428 Third Line
Oakville, Ontario
Stunning 1 year new, custom-built luxury home in desirable Southwest neighbourhood featuring beautifully designed living space with 4 bedrooms and 5 full bathrooms and 2 powder rooms. Showcasing a seamless blend of style and comfort, the home highlights expansive floor-to-ceiling windows, sleek pot lights throughout, an open oak staircase framed with glass, and a spacious great room complete with a gas fireplace. The designer kitchen is fitted with custom cabinetry, quartz surfaces and premium appliances. A professionally landscaped front yard adds to its distinguished curb appeal. Upstairs, you'll find 9-ft ceilings, skylight, ensuite bedrooms with built-in custom closets, and a convenient laundry room. The second floor is equipped with its own electrical panel for added efficiency. The finished lower level is ideal for entertaining, featuring a private in-law suite, walk-up access to the backyard, an office space to work from home, rough-in kitchen, custom wet bar and recreation space, Home theatre room, gym, rough-in sauna, provisions for a second laundry, and space for a wine cellar. Additional features include a BBQ gas line, sump pump, injector, oversized garage, and option for an exterior electric fireplace. With an owned A/C, furnace, and tankless water heater, plus a prime location near top schools, shopping, and major highways, this property delivers the ultimate combination of elegance, function, and convenience.(As Per Mpac above grade Square footage: 3,383) (id:60365)
630 - 3009 Novar Road
Mississauga, Ontario
Brand-new never-lived-in 2-bed?+?den, 2-bath suite on the 6th floor at Arte Residences by award-winning Emblem Developments. Bright and spacious with floor-to-ceiling windows, soaring ~9' ceilings, and a contemporary open-concept layout. Generous den for a home office or guest space. Premium amenities include 24/7 concierge, fitness centre, yoga studio, co-working lounge, party room, pet spa, outdoor terrace, EV chargers, bike parking, visitor parking and more. Nestled at Dundas & Hurontario in rapidly transforming Cooksville, with seamless access to Cooksville GO, upcoming LRT, Square One, highways, Port Credit, and a growing community of restaurants and urban conveniences. A rare turn-key gem in Mississauga's burgeoning master-planned corridor (id:60365)
1417 - 9 Mabelle Avenue
Toronto, Ontario
Welcome to 1417-5 Mabelle Ave, Bloorvista at Islinton Terrace. This stunning 1 bedroom unit is the epitome of modern and stylish boasting gleaming laminate floors throughout and gleaming stainless steel appliances. Beautiful 4 piece bath includes a deep soaker tub and stylish finishes. Walking distance from shops, public transit and minutes to all major highways via the QEW and 427. (id:60365)

