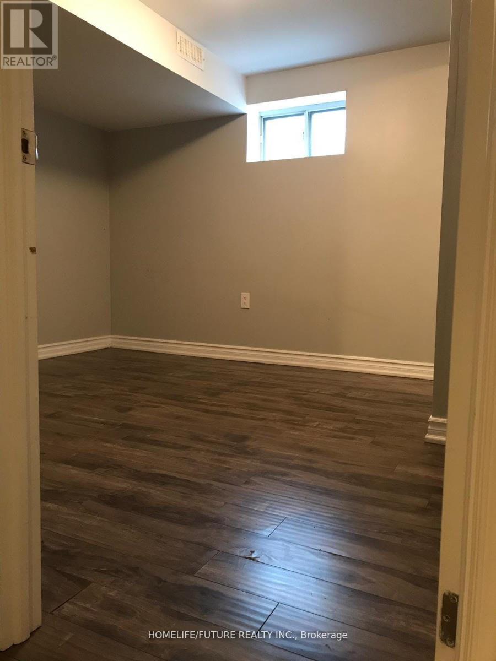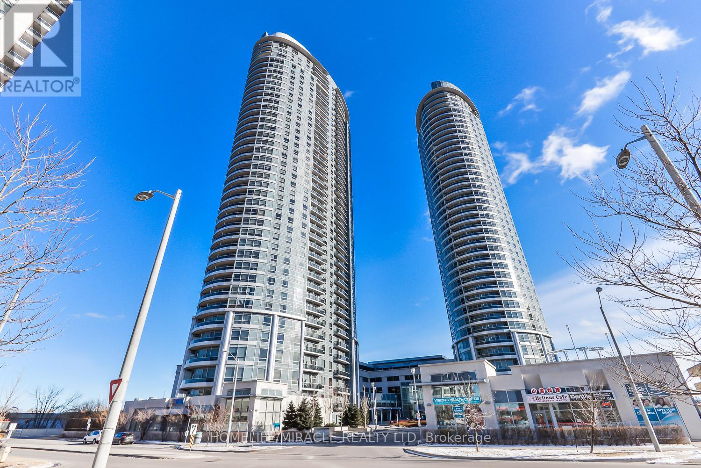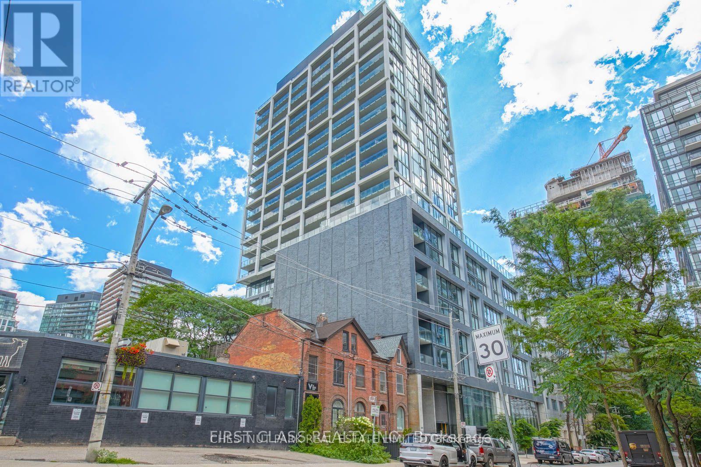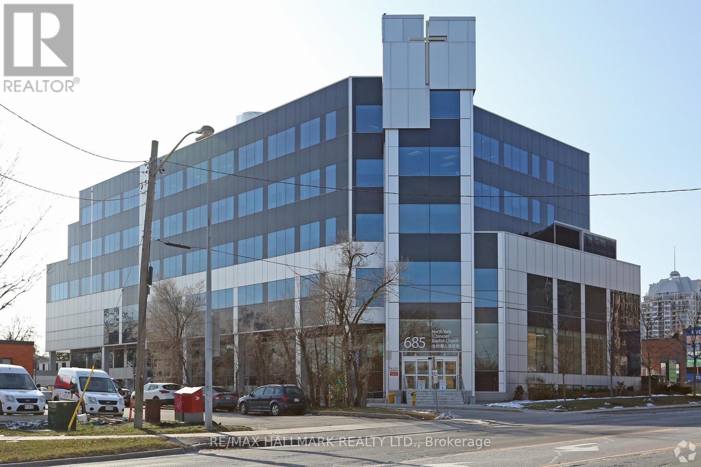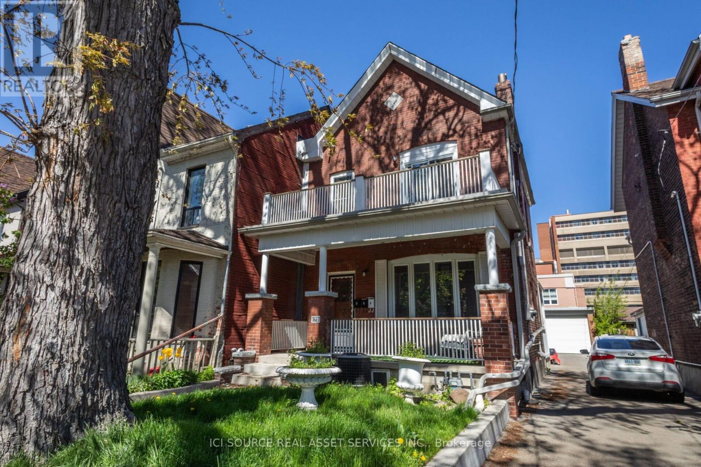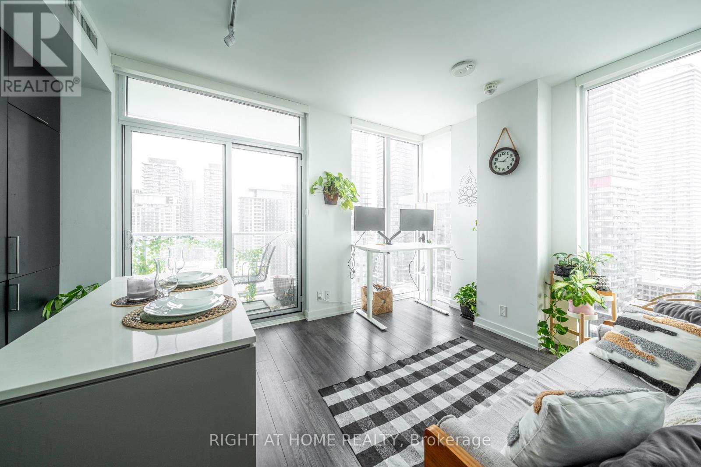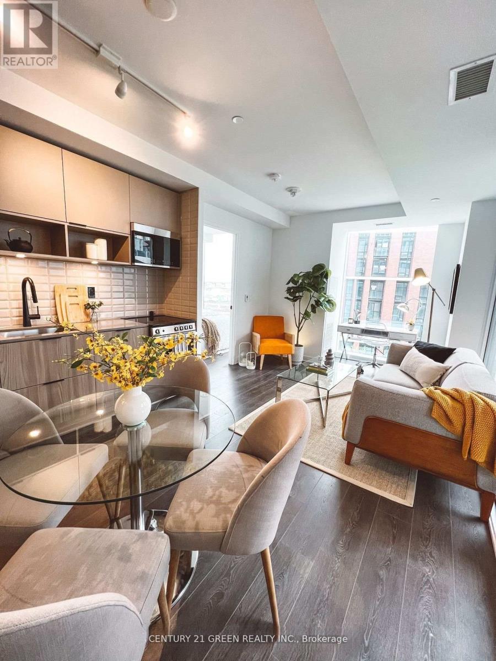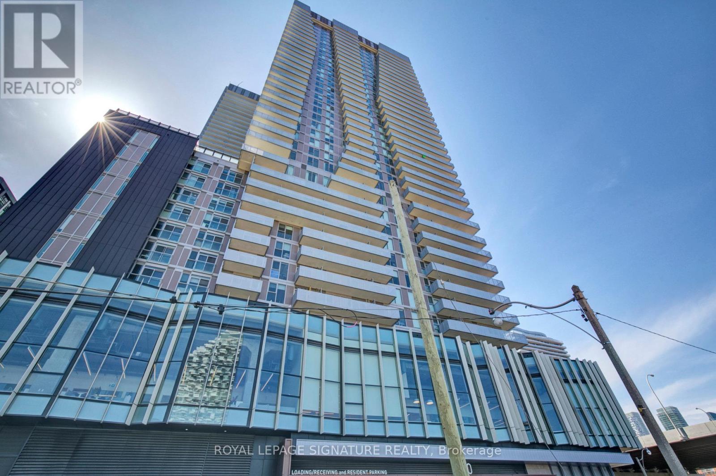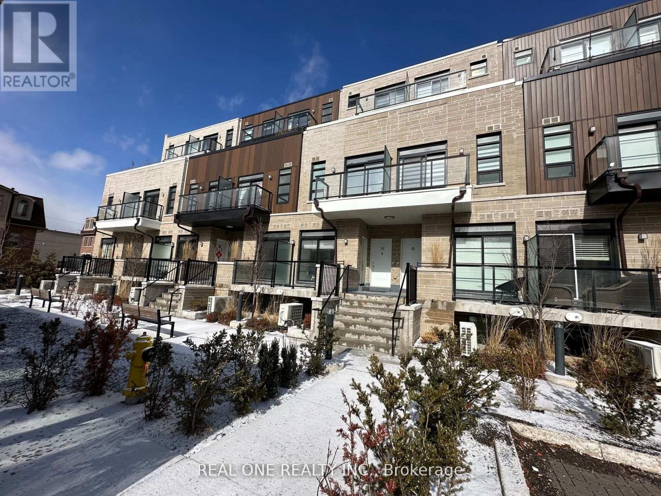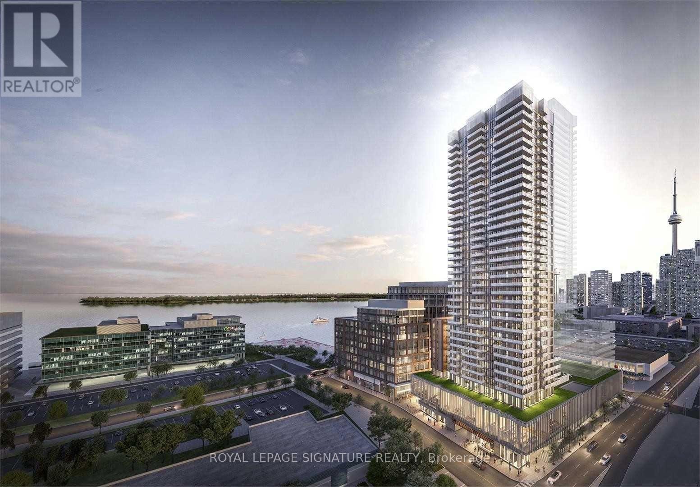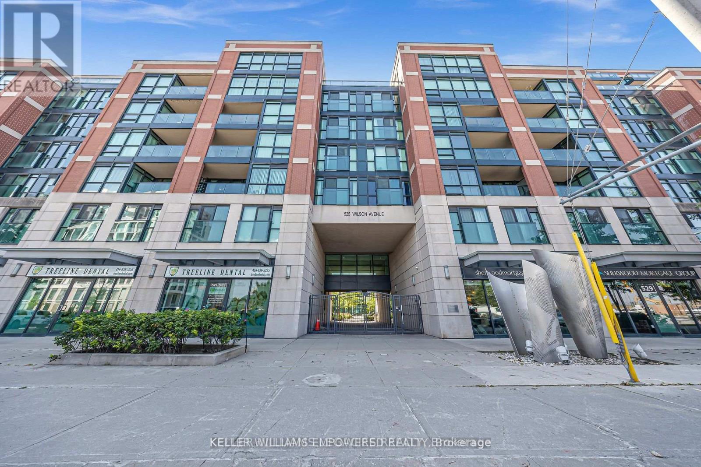Bsmt - 37 Chopin Avenue
Toronto, Ontario
This Beautiful Bungalow Basement wthi the 2 Bedroom,1 Kitchen,one 4 Pc Washroom And Sep Entrance Quiet Street. Close To All Amenities. Tenant Pays 50% Utilities (id:60365)
Basement-1 - 182 Confederation Drive
Toronto, Ontario
Spacious one bedroom Basement-Independent unit with living and bedroom, kitchen and washroom. close to schools, parks, shopping, beaches etc (id:60365)
2826 - 135 Village Green Square
Toronto, Ontario
Live in one of Scarborough's most sought-after Tridel communities! This sun-filled 1-bedroom suite at Solaris features a fantastic layout, amazing natural light, and a breathtaking unobstructed east view. Enjoy a lifestyle of total convenience - TTC at your doorstep, minutes to STC, Kennedy Commons Plaza, Highway 401, top restaurants, shopping, and everyday essentials. Perfect for anyone looking for comfort, convenience, and style in the heart of Agincourt! (id:60365)
2004 - 55 Ontario Street
Toronto, Ontario
Incredible 2 bedroom corner unit in the heart of downtown. Available immediately. Fully furnished, Modern Loft style condo with 9 ft floor to ceiling windows which bathe the unit in natural light. Great layout and large South facing balcony giving you over 800 square feet of total living space. Parking and locker included and available immediately. Top Finishes And Upgrades (20K Builder Upgrade). Ceilings & Walls Are Smooth Drywall Painted. Gas Stove W/ Quartz Counters & Glass Tile Backsplash, S/S Appliances. Liv/ Walkout To Balcony With Lake And CN Tower View. Gas Hooked For Balcony BBQ. AAA location minutes from the financial district and the best of downtown Toronto. (id:60365)
512 - 685 Sheppard Avenue E
Toronto, Ontario
'A' Class Office Is Available. Perfect for medical uses or a Proffessional office. Close To Bayview Subways Stations. Easy Access To Highway 401. Ample Natural Light. Lots of parking. Well built out with large open area, waiting room and several triage rooms. (id:60365)
3 - 179 Markham Street
Toronto, Ontario
3 Bedroom Basement Apartment near Queen-West / Trinity Bellwood's. *ONE MONTH'S RENT MOVE IN BONUS** Available Immediately $2,500 per month. All utilities Included! Includes:- 3 Bedrooms & 1 Bathroom- Currently under renovations- Eat in kitchen- Two toned white slab cabinets- In suite washer & dryer- Air conditioning & Heating on separate system- Outdoor BBQ space- Parking available- No smoking inside- Under professional property management Minutes to: Trinity Bellwoods, shops, restaurants, amenities, U of T, Ryerson, George Brown, hospitals, Bloor St., College St., Queen St., Kensington Market, Financial Core, Toronto Western, 24 hour Queen &Bathurst Street Cars *For Additional Property Details Click The Brochure Icon Below* (id:60365)
1806 - 33 Helendale Avenue
Toronto, Ontario
Check out the interactive virtual tour! This bright 1 bedroom corner suite on the 18th floor offers a modern living experience with a functional layout, private balcony, laminate flooring throughout, built in kitchen appliances and an ensuite washer and dryer. The 488 sq ft suite features an efficient open layout with clean, contemporary finishes. Can also be rented furnished with existing furniture for $150 per month and a locker is available for $50 per month. Whitehaus Condominiums is ideally located in the Yonge and Eglinton neighbourhood, steps to shopping, dining, transit and everyday conveniences. Residents enjoy a strong selection of amenities including fitness facilities, an events room, ping pong area, artists studio and a large common terrace.The area offers excellent walkability. The Yonge Eglinton Centre is close by with Metro, LCBO and Rexall, along with many restaurants, cafes, bakeries and boutiques. Eglinton Park provides sports fields, tennis courts, winter skating rinks and a well maintained community garden.Transit access is outstanding with Eglinton Station offering subway service and multiple bus routes. Drivers benefit from quick routes across midtown and easy access to Highway 401 via Avenue Road.A clean, modern suite in one of midtowns most connected and vibrant neighbourhoods. (id:60365)
S549 - 180 Mill Street
Toronto, Ontario
Newly built Condo in Canary/Distillery District! Steps To Convenient Amenities, Grocery store inside the building (Marche Leo), YMCA, restaurant, cafes, Trendy Neighborhood Spots, TTC And Easy Access To Hwy and DVP. 2 Bedrooms + 2 Full Bath And 1 Underground Parking included. South West Views, Very Bright Unit with Spacious Outdoor Space. Split Layout Is Exceptionally Designed with Sunlight Through Floor To Ceilings Windows. The Master Bedroom Has A Walk-in Closet and a Beautiful Ensuite Bathroom. The Second Bedroom has A Large Closet, a Beautiful View, and a Very Large Bathroom With a Tub! *Pictures are from the previous staged listing. (id:60365)
2208 - 20 Richardson Street
Toronto, Ontario
Live By The Lake At Daniels' Master-Planned 'Lighthouse' Community. Fantastic Newer Development. Modern Finishes And Abundant Natural Light For This 1+1 Corner Unit. Lake And City Views From The Large 128 Sq Ft Balcony. Smart 592 Sq Ft Layout Including Den - Suited For Work From Home Professional. Easy Access To All Amenities, St Lawrence Market, Sugar Beach And Many Transit Options - An Absolutely Ideal Downtown Location. (id:60365)
36 - 57 Finch Avenue W
Toronto, Ontario
Luxurious Stacked Upper Townhouse Located Near Yonge & Finch. Best South Facing With Huge Terrace! You Can See CN Tower From Your Terrace! Open Concept Layout, 9 Ft Ceilings, Wide Plank Designer Laminate Flooring, Contemporary Euro Design Kitchen & Bath, Porcelain Floors, Oak Stair Case. Upgraded Pot Lights, Shower Room! Walking Distances To Yonge St And To Finch Station. Secure Car Elevator Parking and One Locker Included In The Purchase Price! (id:60365)
1010 - 20 Richardson Street
Toronto, Ontario
Live In Lighthouse Tower- Part Of A New Master Planned Community In The Midst Of Toronto's Waterfront Playground. A Corner Junior 1BR Suite With Separate Sleeping Area That Includes A Murphy Wall Bed. Modern Finishes And Lake Views. Luxury Appliances By Miele. Mirrored Closet Doors W/ Built-In California Closets - Transit, Sugar Beach, Lakefront Prom. Steps To St Lawrence Mrkt, Island Ferry, Union Station And More! (id:60365)
646 - 525 Wilson Avenue
Toronto, Ontario
Discover the perfect blend of style, comfort, and convenience at Gramercy Park in the vibrant Wilson Village community. This bright and thoughtfully designed 1-bedroom, 1-bath condo with parking places you just steps from Wilson Station, Yorkdale Mall, Costco, and an array of shops, restaurants, and everyday essentials. Whether you're starting your day with a quick commute, meeting friends for dinner, or exploring the city, everything is right at your doorstep. At home, enjoy access to premium amenities including a fully equipped fitness center, refreshing indoor pool, elegant party room, and inviting lounge. Move-in ready and designed for modern living, this is your chance to enjoy the ultimate city lifestyle in a thriving, connected neighborhood. (id:60365)

