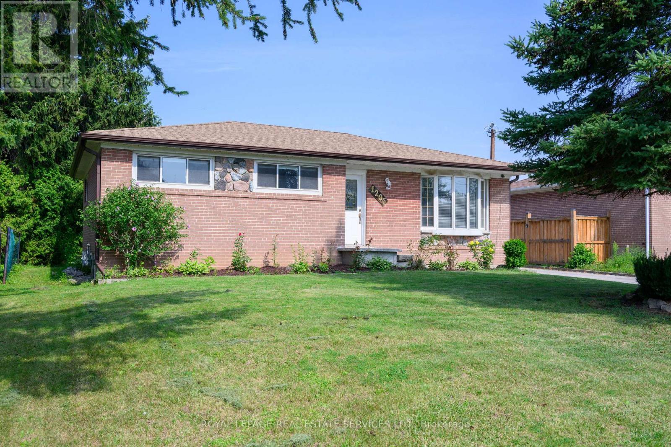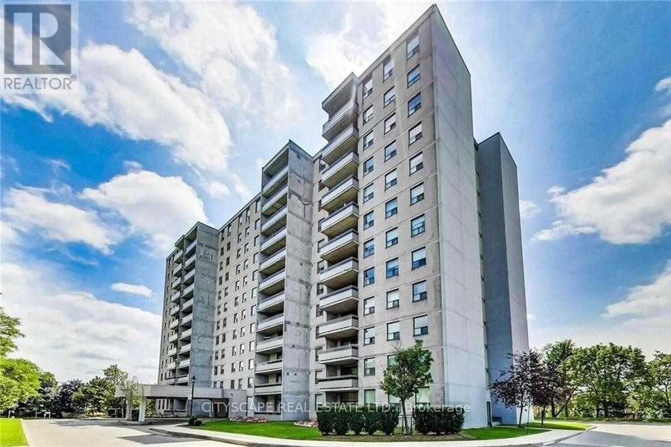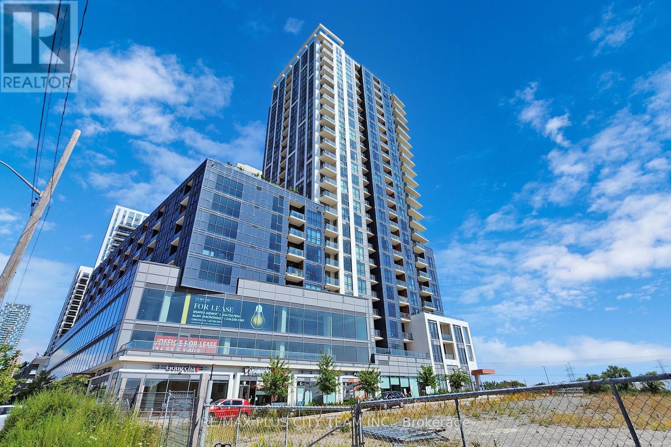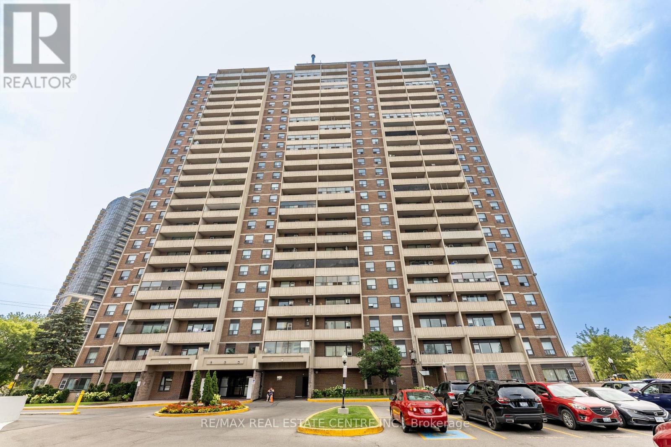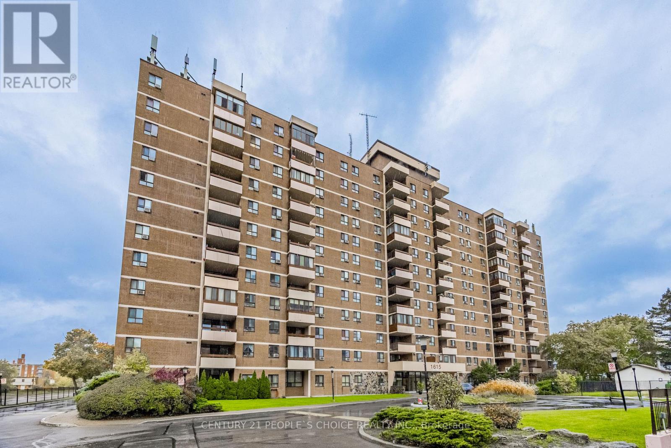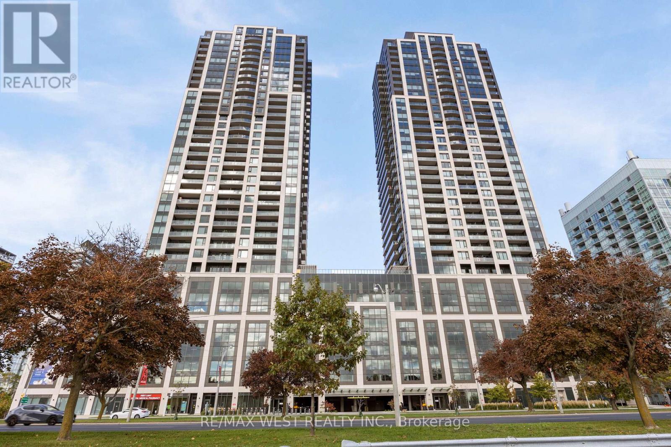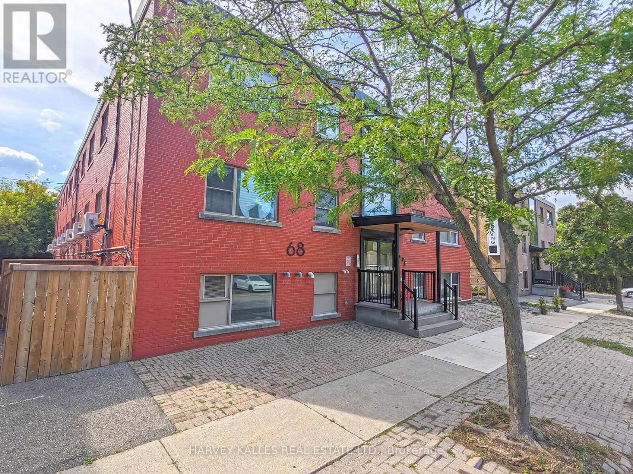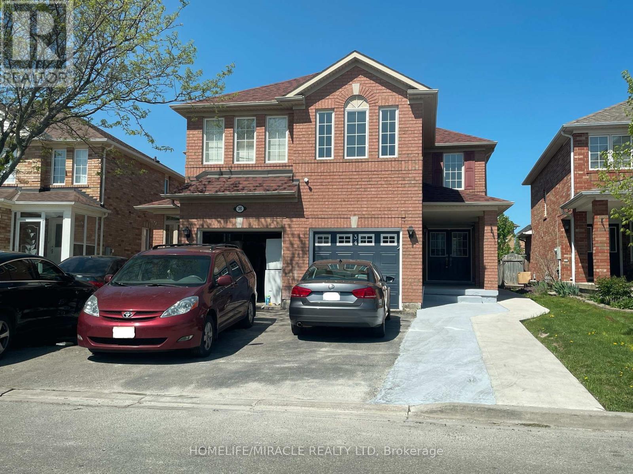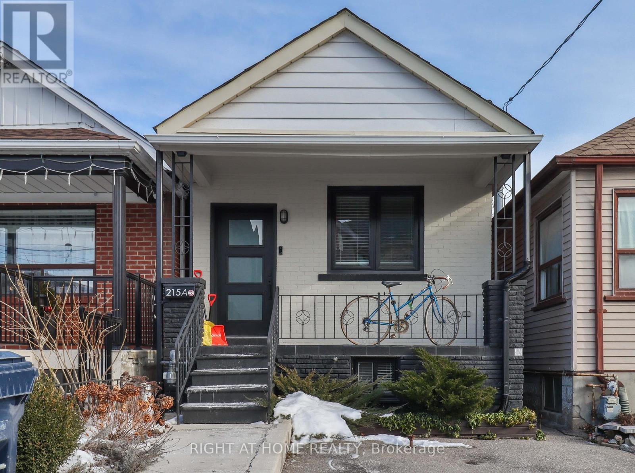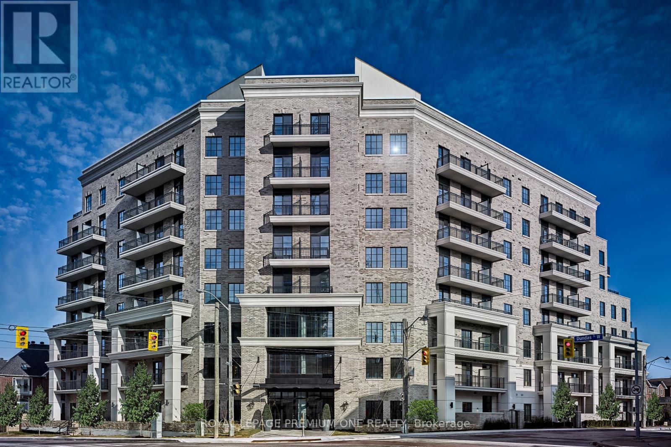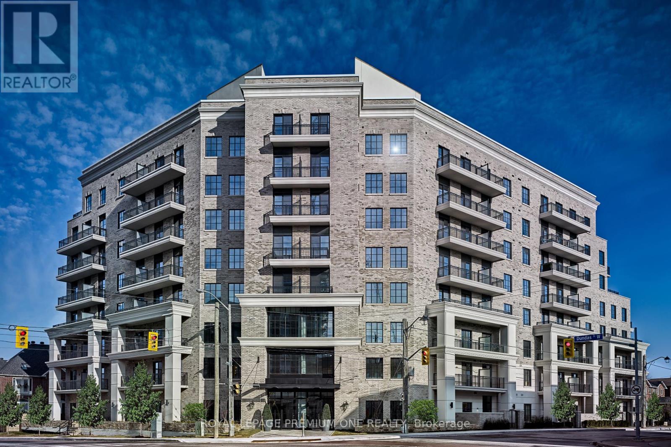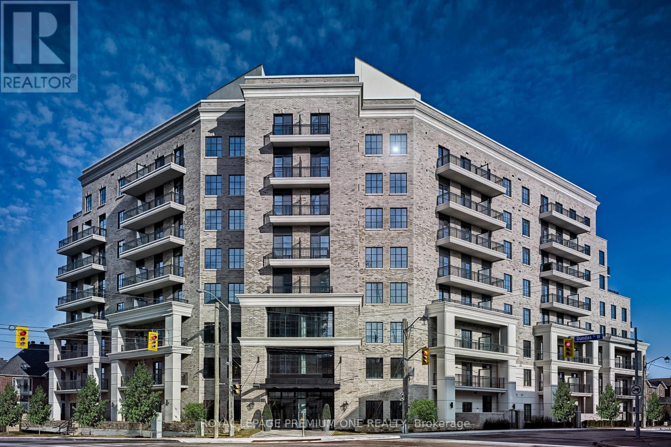Lower - 1295 Pinegrove Road
Oakville, Ontario
Experience the perfect blend of privacy and convenience in this fully renovated lower-level residence, situated in a prime Oakville location. This bright and spacious 2-bedroom, 1-bathroom unit impresses with a modern design, featuring stainless steel appliances and the convenience of a private, in-suite laundry room. A key highlight is the exceptional privacy, with exclusive backyard access and no homes backing onto the property. This home includes ample parking and is ideally located just a 10-minute drive from downtown Oakville's vibrant shops, top-rated schools, and major highway access. Don't miss the opportunity to make this exquisite residence your new home. Some of the photos have been virtually staged. (id:60365)
704 - 355 Rathburn Road E
Mississauga, Ontario
Stunning 2-bedroom condo, contemporary entryway with built-in storage and elegant finishes. Fully renovated modern kitchen with glossy white cabinetry, quartz countertops, stainless steel appliances, sleek backsplash, and breakfast bar with pendant lighting. Open concept living, bright and spacious living/dining area featuring updated lighting, crown mouldings, and a walk-out to a large private balcony with unobstructed views, perfect for relaxing or entertaining. Renovated 4-piece bath featuring marble-inspired tile, modern vanity with ample storage, and elegant lighting. Spacious master bedroom with walk in closet and one piece ensuite bathroom. Laundry room features full-size front-loading washer and dryer, upgraded cabinetry, and laundry sink for added convenience. Well-maintained building surrounded by mature trees and green spaces. Ample parking and convenient access to major highways, transit, shopping, and schools. (id:60365)
2010 - 50 Thomas Riley Road
Toronto, Ontario
Discover the charm of this bright and spacious 1-bedroom, 1-washroom unit featuring an inviting open-concept layout that seamlessly blends style and functionality. Large windows flood the space with natural light, highlighting the modern kitchen adorned with stainless steel appliances, a convenient breakfast bar, and smooth countertops. Situated in the heart of Islington-City Center, this residence boasts a stellar transit score of 95/100, offering unparalleled convenience with the TTC Kipling Subway Station and Kipling Go Station nearby. With easy access to major thoroughfares such as Hwy 427, Gardiner Expressway, and the QEW, this location ensures quick connectivity for a seamless urban lifestyle. (id:60365)
1009 - 3390 Weston Road
Toronto, Ontario
Nice 2 bedrooms condo, Great Location, Minutes to HWY 401-400-427, Near Shopping, Schools, Great facilities, Bus Stop at the Door, Indoor Pool, Sauna, Security Guard, Hardwood Floors, Ensuite laundry facilities. (id:60365)
508 - 1615 Bloor Street
Mississauga, Ontario
Welcome to 1615 Bloor St, a beautifully renovated bright and spacious 2-bed, 2-bath, features a functional open-concept layout, large windows & walkout balcony. The modern kitchen Cabinetry quartz counters + backsplash + S.S. appliances, built in Ikea wardrobe closet. Enjoys all conveniences of In-suite stacked washer/dryer, Maintenance included all utilities, building features: outdoor pool, gym, party room & ample of visitor parking. Ideally located in a family-friendly neighborhood, just steps to schools, parks, shopping, transit, & easy access to Hwy 427, 401 & Downtown Toronto. A perfect opportunity for first-time buyers, downsizers, or investors. (id:60365)
3902 - 1928 Lake Shore Boulevard W
Toronto, Ontario
Wake up to incredible, sweeping views of High Park, Grenadier Pond, and Lake Ontario from your panoramic windows and two private terraces. One of the largest layouts (1032 sf plus 170 sf for balconies )and full of light, with 9 foot smooth ceilings and premium finishes throughout. Originally a three bedroom, the space has been customized to favor ample primary living areas, easy flow and seamless entertaining. Features include a sleek kitchen with custom island, a functional den transformed to walk-in pantry complete with coffee bar and plentiful storage space, a primary bedroom retreat with ensuite, custom closets and a walk out to your private balcony overlooking the Lake and Grenadier Pond. The second bedroom offers outstanding panoramic views with direct access to an oversized bathroom and custom closet, ideal for guest, family or home office use. Fully deeded parking spot and storage locker are included in the price. Enjoy the exclusive High Park/Swansea Neighborhood, Minutes to Roncesvalles, Bloor West Village, High Park, and TTC. Easy access to all Highways, both Airports and Miles of Walking/Biking Trails, with The beach at your front door! Amenities include Indoor Pool, Saunas, Expansive Party Rm w/Catering Kitchen, Gym, Library ,Yoga Studio, Children's Play Area, 2 Guest Suites per tower and 24- hr Concierge. The time is now, don't wait... (id:60365)
8 - 68 Fifteenth Street
Toronto, Ontario
Newly renovated 1 bedroom unit in a small, two-story walk-up located on a quiet street in Mimico. Brand-new vinyl flooring throughout. Brand new 4-piece bathroom. Kitchen equipped with stainless steel appliances (fridge, stove, dishwasher, built-in microwave), backsplash, stone countertops, a deep sink, and a kitchen faucet with a pull-down sprayer. The suite also offers modern window blinds and an in-suite wall A/C unit. In-suite stacked washer & dryer. The building is pet-friendly, smoke-free. Located close to lakeside parks, schools, restaurants, grocery stores, transit, and more! (Photos taken from a different unit with the same layout) (id:60365)
Upper - 34 Brunswick Street
Brampton, Ontario
Gorgeous 4 Bedrooms and 3 Washrooms Semi-Detached House! Amazing Location (Bovaird/Credit View)! Walking Distance to Mount Pleasant Go Station, Transit, Lake Louise Park, Schools and Big Plaza with Frontino's, Banks, LCBO and McDonalds! Bright and Clean, Open Concept, Carpet Free House. Separate Living, Dining and Family Rooms! Spacious 4 Bedrooms, 2nd Floor Laundry, Elegant Kitchen with Quartz Countertop, Backsplash and Stainless Steel Appliances! Total of 3 Parking Spots Behind Each Others (1 Inside the Garage), Fully Fenced Yard! A Must See! (id:60365)
Bsmt - 215a Chambers Avenue
Toronto, Ontario
**One (1) Parking Spot Included** Excellent Opportunity To Lease This Beautiful Studio Apartment! Suite Is Spotless And Well Maintained, Plus It Offers Private Entrance And Ensuite Laundry. The Eat-In Kitchen Has Ample Space For Use As A Dining/Breakfast Area. With TTC Access Just Steps Away From Your Suite, Transit Will Be Worry Free! The Property Is Situated In A Great Location With Walking Distance To Grocery Stores, Restaurants, Shops, Bert Robinson Park, Cafes, And More! **EXTRAS** Tenant Pays 30% Of The Following Utilities: Heat, Hydro and Water. Floor Plan Available To See Layout Of This Spacious Unit. (id:60365)
703 - 571 Prince Edward Drive N
Toronto, Ontario
Limited Time Offer: 2 Months Rent FREE with a 1-Year Lease! Live in style at Kingsway ViIlage Square--- a boutique condo residence at 571 Prince Edward Drive North, ideally located just steps from the vibrant shops and restaurants of Bloor West Village. This elegant suite features a private balcony and offers easy access to libraries, restaurants, gourmet food shops, and top-rated local schools. Just minutes to Royal York subway station and a short drive to Sherway Gardens for premium shopping. Residents enjoy exceptional building amenities, including 24/7 concierge service, fully equipped gym, and a stylish party room perfect for entertaining. Unbeatable Location -- Steps from boutique shops, Starbucks, Top-Rated Schools, Transit and Scenic Walking Trails. Don't miss your chance to call this sought-after community home. Available: Underground parking($150/month), Above Ground Parking($75/month), Locker($50/month) (id:60365)
709 - 571 Prince Edward Drive N
Toronto, Ontario
Limited Time Offer: 1 Month Rent FREE with a 1-Year Lease! Live in style at Kingsway Village Square --- a boutique condo residence at 571 Prince Edward Drive North, ideally located just steps from the vibrant shops and restaurants of Bloor West Village. This elegant suite features a private balcony and offers easy access to libraries, restaurants, gourmet food shops, and top-rated local schools. Just minutes to Royal York subway station and a short drive to Sherway Gardens for premium shopping. Residents enjoy exceptional building amenities, including 24/7 concierge service, fully equipped gym, and a stylish party room perfect for entertaining. Unbeatable Location --- Steps from boutique shops, Starbucks, Top-Rated Schools, Transit, and Scenic Walking Trails. Don't miss your chance to call this sought after community home. Available: Underground Parking($150/month), Above Ground Parking ($75/month, Locker($50/month) (id:60365)
516 - 571 Prince Edward Drive N
Toronto, Ontario
Limited Time Offer: 1 Month Rent FREE with a 1-Year Lease! Live in style at Kingsway Village Square --- a boutique condo residence at 571 Prince Edward Drive North, ideally located just steps from the vibrant shops and restaurants of Bloor West Village. This elegant suite features a private balcony and offers easy access to libraries, restaurants, gourmet food shops, and top-rated local schools. Just minutes to Royal York subway station and a short drive to Sherway Gardens for premium shopping. Residents enjoy exceptional building amenities, including 24/7 concierge service, fully equipped gym, and a stylish party room perfect for entertaining. Unbeatable Location --- Steps from boutique shops, Starbucks, Top-Rated Schools, Transit, and Scenic Walking Trails. Don't miss your chance to call this sought after community home. Available: Underground Parking($150/month), Above Ground Parking ($75/month, Locker($50/month) (id:60365)

