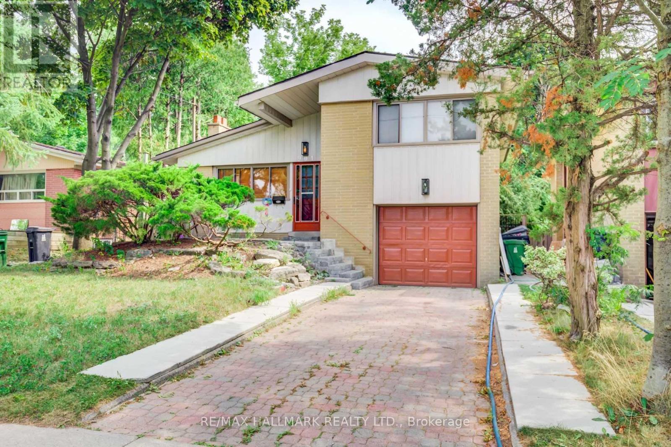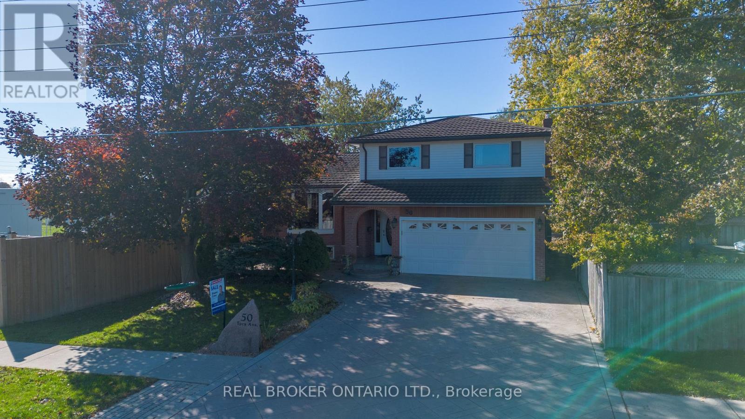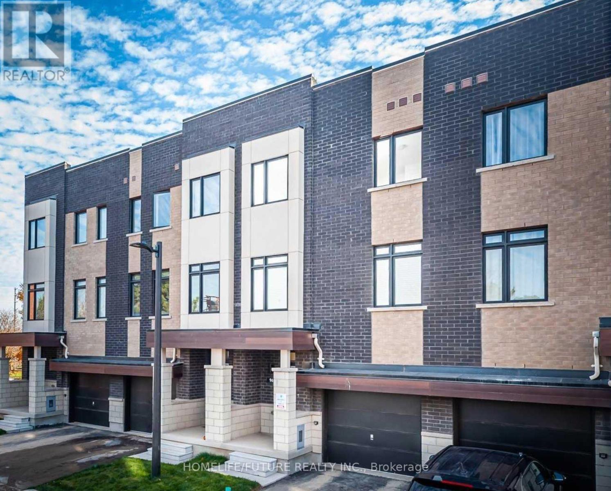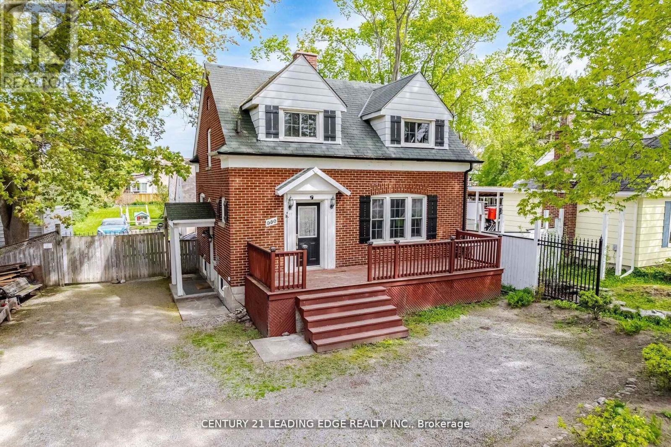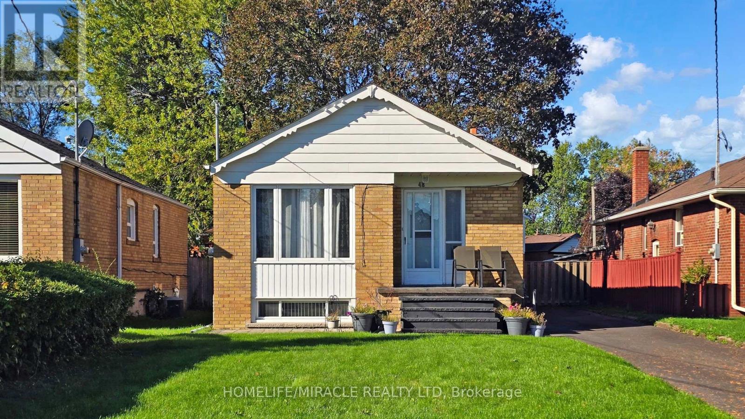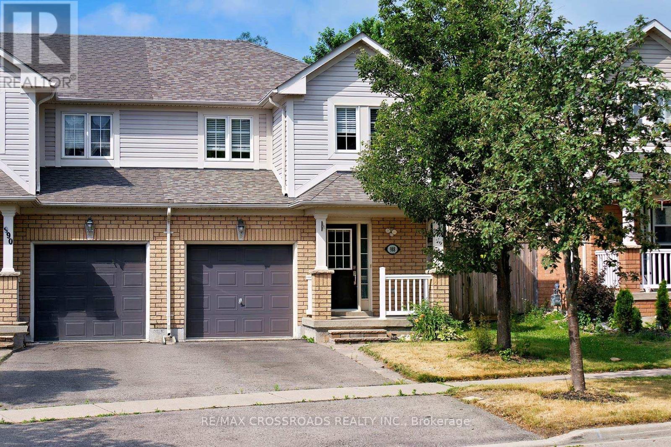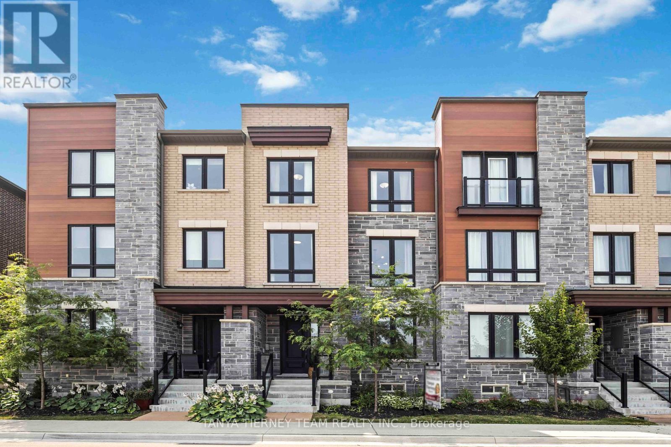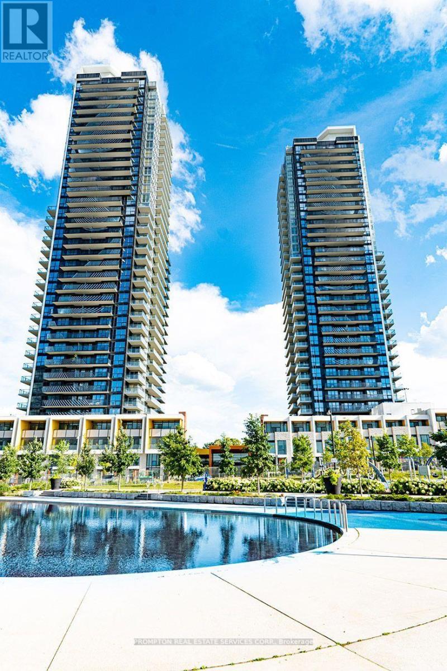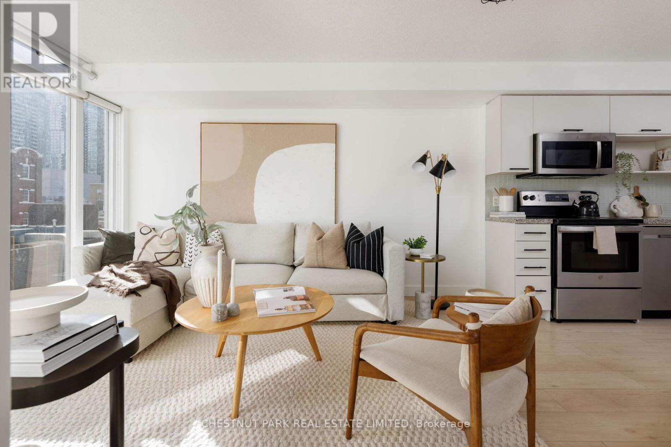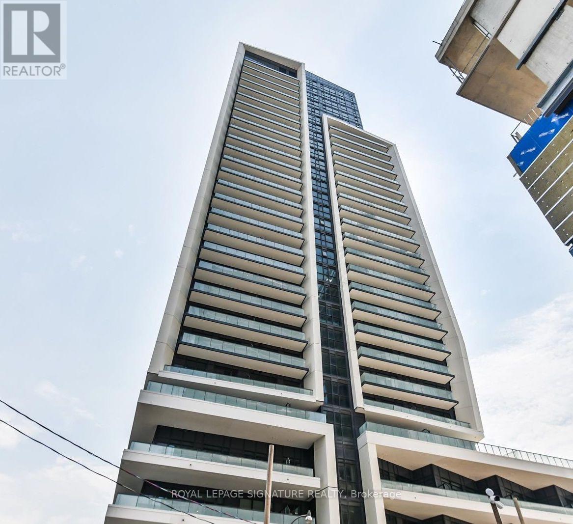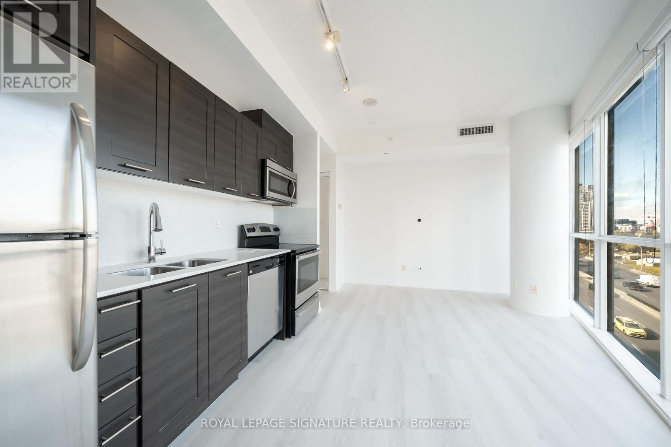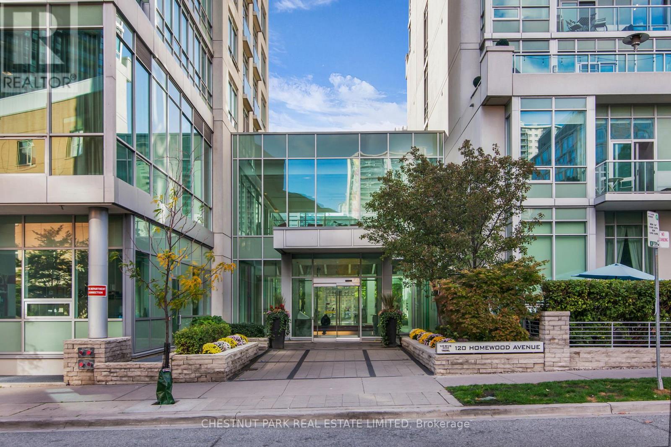Bsmt - 901 Brimorton Drive
Toronto, Ontario
Open Concept One Bedroom Basement Apartment In The Heart OF Woburn. Tastefully Upgraded Kitchen With Quartz Countertops & Octagon Backsplash Tiles. Pot Lights & Smooth Ceilings Throughout.Walk In Closet In The Bedroom. Less Than A One Minute Walk To The Nearest Ttc Bus Stop. Conveniently Located Near Highway 401, Plazas, And Schools. (id:60365)
50 Spry Avenue S
Clarington, Ontario
Beautiful sunfilled 4-Bedroom all brick detached Side Split in a quiet very sought after neighbourhood.Nestled on a peaceful street, this stunning home offers a perfect blend of elegance, space and natural serenity.Directly across from a lush conservation area, enjoy beautiful unparalleled views. Step inside and be greeted by a warm and inviting atmosphere, featuring gleaming hardwood floors and modern pot lights. The family room boasts a cozy space centered around a welcoming fireplace and opens directly to your private backyard Oasis. Step outside to your fully fenced, landscaped yard that surrounds a refreshing in-ground pool, perfect for summer entertaining with family and friends or just relaxing. This home comfortably accommodates everyone with 4 generous bedrooms.The thoughtful side-split design provides excellent seperation of space, ideal for both family living and hosting guests. Experience the perfect balance of tranquil living and ultimate convenience. Just a hop to the 401, 418 and 407 highways, making commutes a breeze. Close to all amenities including parks, schools, place of worship, medical, The Garnet Rickard Community Complex, The Playing Fields and hospital. Don't miss out on this great opportunity. This one won't last. (id:60365)
978 Kicking Horse Path
Oshawa, Ontario
Beautiful End Unit Like Semi Detached Home Is Located In Quiet Family Oriented Neighbourhood. Approx 2200 Sqft. 3 Bedrooms & 3 Washrooms, Huge Master Room W 4pc Ensuite & Walk-In Closet. Close To Schools, Shopping, Go Transit, Public Transit, Highways. (id:60365)
980 King Street E
Oshawa, Ontario
Welcome to Eastdale. This quaint 1 1/2 story house sits on a huge lot minutes to the 401, shopping, restaurants, schools, and anything else you might need. This large property has not one but two shops on it. The main shop is 24' x 19' and the other is 23' x 15' both with new roofs. Fully fenced in backyard. New furnace 2023. Upgraded electircal panel 2023. this house is priced to sell. No reasonable offer will be turned down. (id:60365)
48 Frey Crescent
Toronto, Ontario
Welcome to this charming 3-bedroom bungalow in the sought-after Wexford neighbourhood! This well-maintained home features 1 full washrooms on the main floor and a fully finished basement with a separate entrance, kitchen, living room, bedroom, and 4-piece washroom-perfect for in-law or rental potential. Enjoy a spacious 4-car driveway, fenced backyard with a garden shed and storage shed, ideal for outdoor living and extra storage. Conveniently located close to schools, places of worship, transit, and shopping, this home offers the perfect balance of comfort and convenience. Many big box stores nearby such as Costco, Home Depot, Walmart, and many more. The house has a new driveway, new basement waterproofing, and new front stairs. Don't miss your chance to own in one of Scarborough's most desirable communities! (id:60365)
988 Southport Drive
Oshawa, Ontario
Beautiful freehold townhouse with approximately 141 ft deep lot! Corner unit! Spacious main floor layout with a renovated powder room, gorgeous laminate flooring, and an open concept kitchen and living room! Walk upstairs to 3 large bedrooms with lots of closet space! Walk outside to a lush backyard surrounded by greenery! Fully finished basement! Amazing location just off the 401 and surrounded by all the shops, parks, and schools! The perfect family home! (id:60365)
36 Dockside Way
Whitby, Ontario
Lakeside living in the wonderful complex of Whitby's luxurious waterside villas! This Fieldgate built, 3 storey, 3 bedroom, 3 bath family home features a rarely offered double car garage & features an open concept main floor plan with 9ft ceilings & hardwood floors in the living & dining area. Spacious kitchen boasting stainless steel appliances, breakfast bar & breakfast area with sliding glass walk-out to a relaxing balcony! Upstairs offers 3 generous bedrooms including the primary retreat that features a walk-in closet, elegant tray ceilings, walk-out to balcony & spa like 4pc ensuite with stand alone soaker tub! Lower level den can be converted into a bedroom, office or additional family room! A commuters dream with the proximity to the GO station & the 401. Minimal POTL fee covers grass/snow removal & common areas! (id:60365)
3708 - 95 Mcmahon Drive
Toronto, Ontario
Luxury Building In Concord Park Place Community Featuring Exceptional PARK Views. 975 Sqft Of Interior + 198 Sqft Of Balcony. With 80,000 Sqft Of Amenities, Tennis/Basketball Crt/Swimming Pool/Sauna/Formal Ballroom And Touchless Car Wash, etc. Features 9-Ft Ceilings, Floor To Ceiling Windows, Laminate Floor Throughout, Roller Blinds, Premium finishes, Quartz Countertop, Spa Like Bath With Large Porcelain Tiles. Balcony With Composite Wood Decking With Radiant Ceiling Heaters Looking To Toronto Skyline. Steps To Brand New Community Centre And Park, minutes walk to Bessarion & Leslie Subway Station, Go Train Station, And Minutes To Hwy 401/404, Bayview Village & Fairview Mall. (id:60365)
501 - 21 Nelson Street
Toronto, Ontario
Stylish urban living in this fabulous south facing suite at 'Boutique Condo" This smart open concept split plan feels larger than it's 715 s.f. Light & airy open concept w/ floor to ceiling windows & 9ft ceilings. Updated kitchen, freshly painted, backsplash & stainless appl's. Island cleverly repositioned to create a more functional peninsula & dining area. Spacious primary bedroom w/custom sliding barn style doors, extra large closet and 4 pc semi ensuite. Bright bathroom has oversized vanity with stone counters & loads of storage. Huge den could easily be a 2nd bdrm. Desirable well managed building built by renowned Urban Capital. The ultimate downtown lifestyle & unbeatable downtown location next to the Shangri La, Financial & Entertainment districts. Steps to St. Andrews & Osgoode station, the PATH, Trendy Queen west shopping, Theatres & cool restaurants. Sports fans can easily walk to Rogers Centre & Scotiabank Arena. Resort Style Amenities include Stunning rooftop terrace w/BBQ's, Sky lounge area, outdoor cabanas & Plunge pool. Fully equipped Gym/Yoga, Steam room, Party Room, 24 hour concierge, Guest suites, Bike parking. OWNED Parking & Locker. Picture perfect living in the heart of the city! (id:60365)
1504 - 30 Ordnance Street
Toronto, Ontario
Studio For Occupancy on January 1, 2026 At Garrison Point Condo. 322 Sq. Ft Great Layout With The Finest Interior Finishes. 5 Minute Walk To The Lake. Located Just East Of Liberty Village. Nearby Trendy Shops At Queen West, Clubs & Restaurants At King West, Hip Bars & Restaurants, BMO Field, The CNE, Liberty Village And More. Steps Away From TTC Bus Stop: Easy Access To The Gardiner Expy: Great Downtown Living. (id:60365)
1106 - 20 Bruyeres Mews
Toronto, Ontario
Experience the refreshed elegance of 20 Bruyeres Mews - The Yards, where modern comfort meets urban sophistication. This stunning 1-bedroom, 1-bathroom condo has just been freshly cleaned, painted, and touched up throughout, including new flooring in the entrance and kitchen areas, refreshed trim and baseboards, and updated finishes that make the space feel brand new.Enjoy breathtaking wrap-around floor-to-ceiling views of Toronto's vibrant skyline with coveted North East exposure, offering beautiful sunrises and natural light all day. Perfectly situated just steps from the TTC, The Bentway, Lakeshore Waterfront, Loblaws, Shoppers Drug Mart, Toronto Library, and Canoe Park, plus trendy dining along King St W.The Yards is a well-managed building offering top-tier amenities: 24-hour security, rooftop BBQ/patio, gym, sauna, library, games room,party/meeting room, and theatre. Experience a refreshed home and a cosmopolitan lifestyle in Toronto's sought-after Waterfront Community. (id:60365)
617 - 120 Homewood Avenue
Toronto, Ontario
The Verve by Tridel is an award-winning LEED-certified residence that redefines sophisticated urban living in downtown Toronto. This rare two-storey, 2 bedroom loft spans 1,541 sq. ft. of meticulously designed space, complemented by a 75 sq. ft. west-facing terrace where you can enjoy radiant sunsets & effortless outdoor entertaining with a built-in gas connection. Upon entry, the double-height ceilings & striking wall of floor-to-ceiling windows immediately set the tone for a home defined by light, volume, & modern elegance. The open-concept layout seamlessly connects living, dining, & kitchen spaces, creating an inviting atmosphere ideal for both refined entertaining & everyday comfort. The chef-inspired kitchen features quartz countertops, premium stainless steel appliances, a breakfast bar, + a built-in Miele coffee machine designed to elevate each morning ritual. Rich hardwood flooring extends throughout, enhancing the sense of warmth & sophistication. The floating industrial-style staircase ascends to the private upper level, where 2 generously proportioned bedrooms each offer a tranquil retreat. The primary suite impresses with dual walk-in closets + a serene, spa-inspired five-piece ensuite designed for relaxation & restoration. The second bedroom, complete with its own three-piece ensuite, provides the perfect balance of comfort & privacy. Residents of The Verve enjoy an exceptional lifestyle experience, with premium amenities including a resort-style outdoor pool & sun deck, party room, media lounge, billiards area, & a fully equipped fitness centre. Perfectly situated, this address offers the best of downtown living-steps from parks, boutique shopping, fine dining, & convenient transit, with the subway less than ten minutes away. Quick access to major highways ensures seamless connectivity across the city. Suite 617 at 120 Homewood Avenue is a home of presence & polish-where design, comfort, & urban vibrancy meet in perfect harmony. (id:60365)

