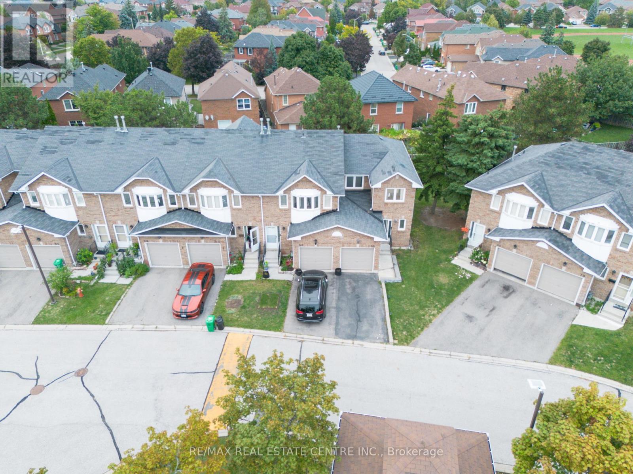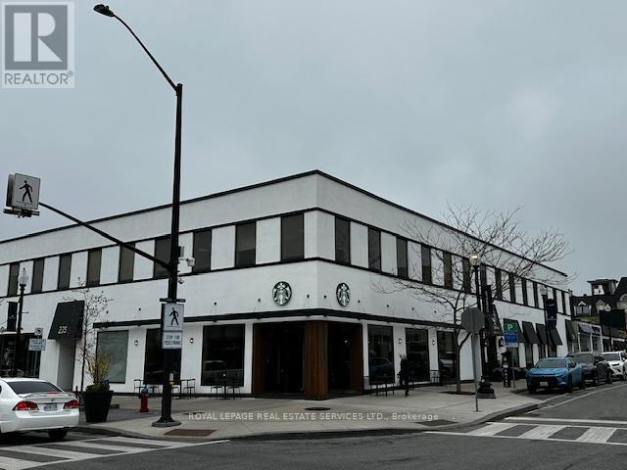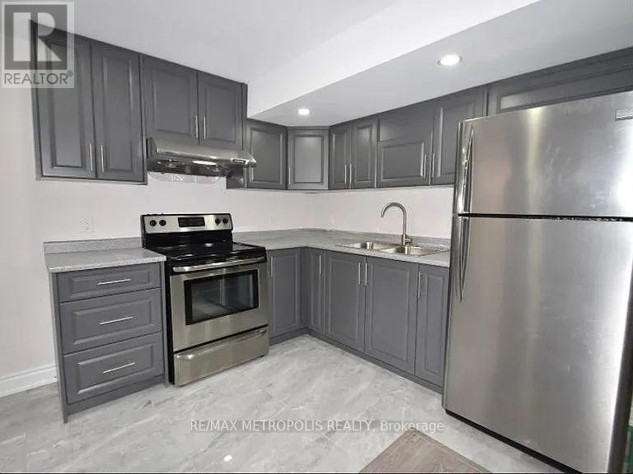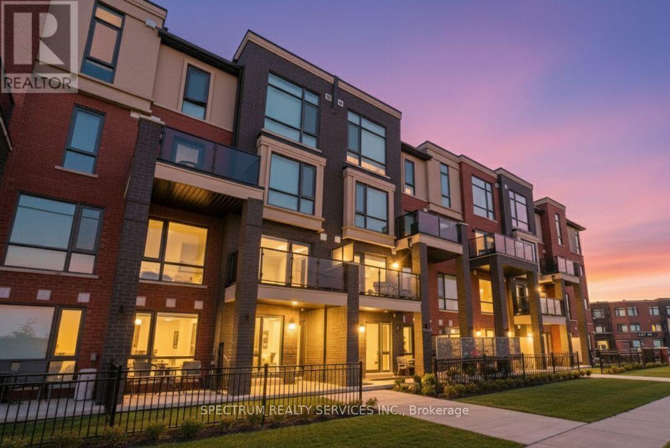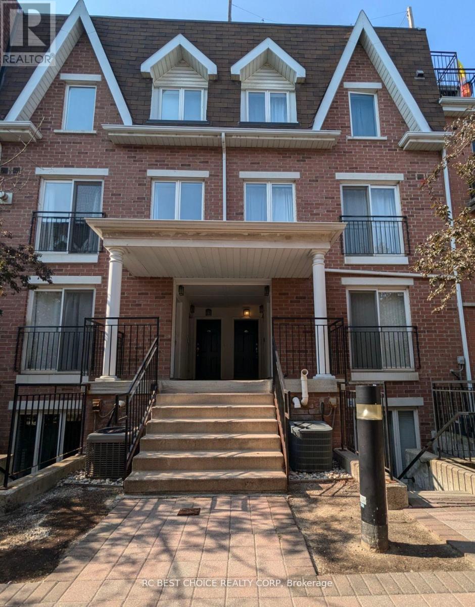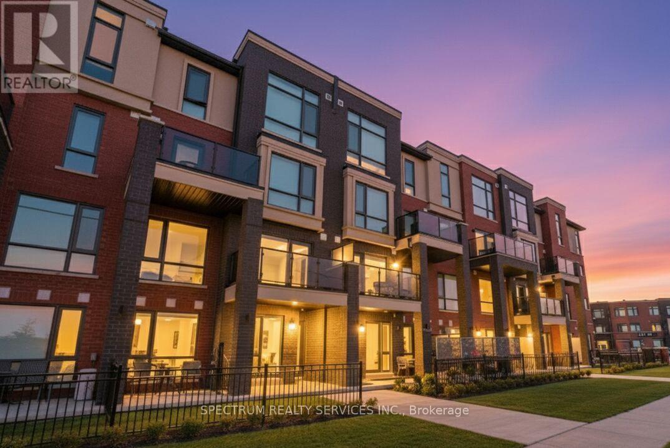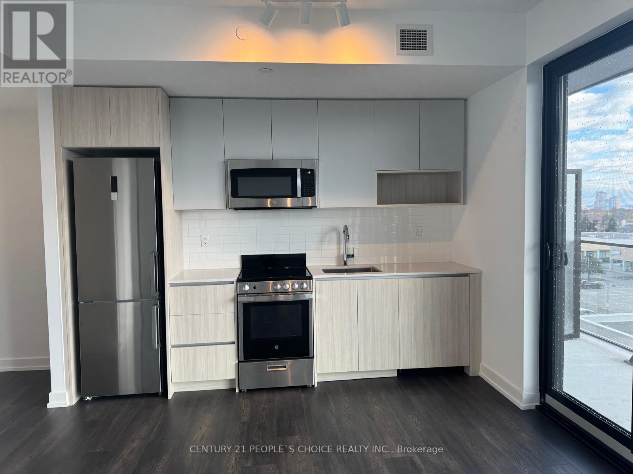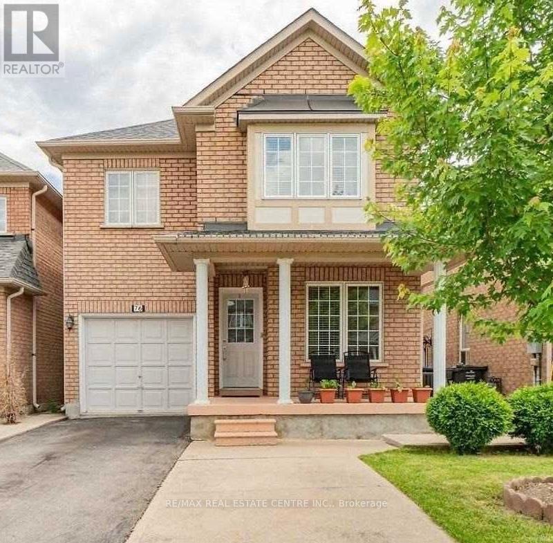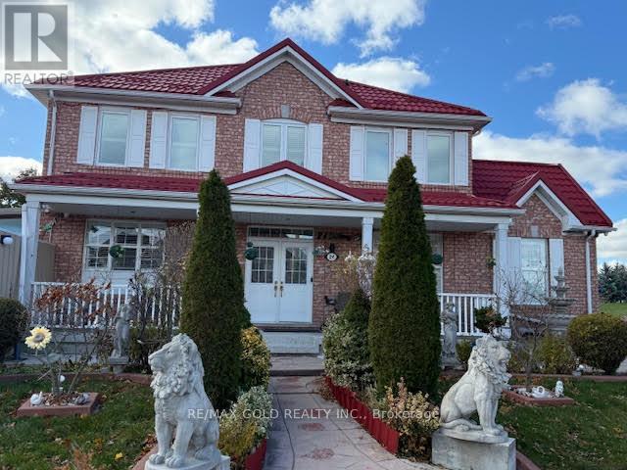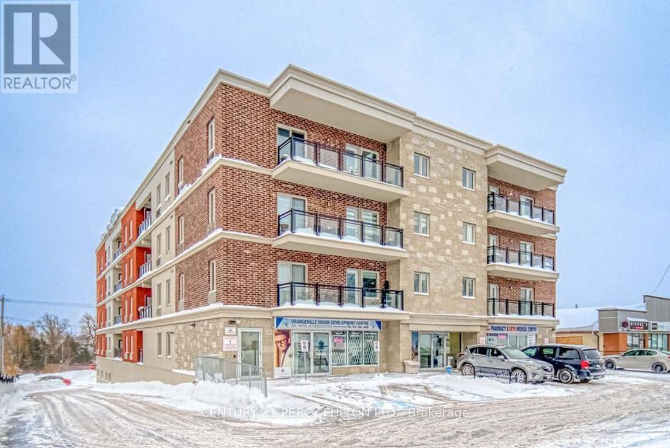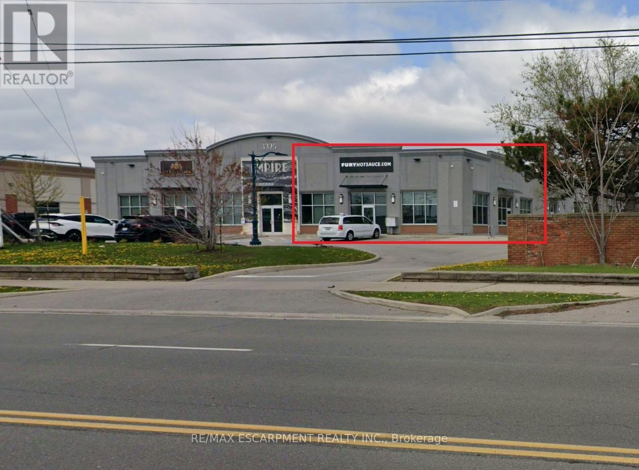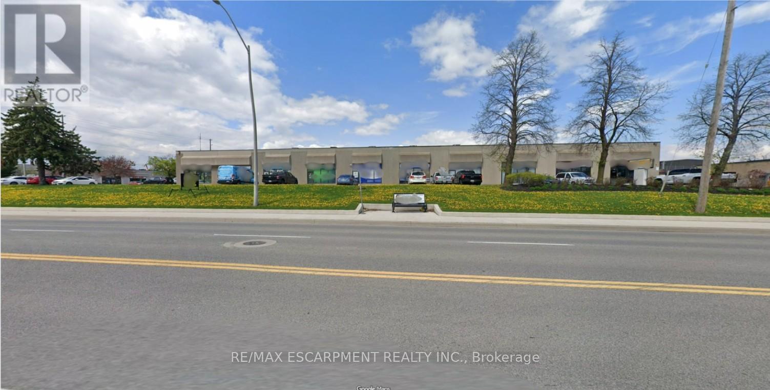51 - 1484 Torrington Drive
Mississauga, Ontario
Gorgeous and well-maintained 3-bedroom, 1.5-bathroom end-unit condo townhouse in the sought-after East Credit community, offering an upgraded kitchen with quartz countertops, stylish backsplash, and open dining/family areas perfect for entertaining. The home features three spacious bedrooms, a powder room, and a partially finished basement with a large rec room, providing ample space for a growing family. Enjoy a child-friendly, safe, and welcoming neighborhood with a scenic park right in front, grocery stores within walking distance, and a bus stop conveniently located at the societys exit gate. With excellent schools nearby, quick access to Heartland Town Centre (3.7 km), Erindale and Streetsville GO Stations, and major amenities, this bright one-side open home combines comfort, convenience, and community living. (id:60365)
Bsmt - 25 Frampton Road
Brampton, Ontario
Beautifully Finished Legal Basement Apartment with Separate Entrance, 2 Spacious Bedrooms, 1 Bathroom, Modem Kitchen with Stainless Steel Appliances, and Separate Laundry. Walking distance to Parks, Public Transit, shopping, School, restaurant. (id:60365)
19 - 15 Romilly Avenue
Brampton, Ontario
Welcome to this stunning interior unit that offers an abundance of natural light with large windows and two private balconies. This never been lived in modern open-concept layout features a generous kitchen island with extended breakfast bar, vinyl flooring throughout, and oversized tiles in the bathrooms. All appliances are included for your convenience. Perfect for first-time home buyers or small families, this home offers comfort and practicality in a desirable location close to schools, parks, shopping, and everyday amenities. Ideally located near the Mount Pleasant GO Station, ZUM and public transit. Take advantage of a quick closing and full Tarion Warranty - priced at $515/Sq.Ft! (id:60365)
1229 - 22 Laidlaw Street
Toronto, Ontario
Welcome To Vibrant King West, Beautiful 3-storey Townhouse 2 BR+Den W/ Functional Layout, Over 1000sf of Living Space W/Generous Room Size, Storage and Bright Exposure. Open Concept, Main Level W/Fireplace And Juliette Balcony. Kitchen W/Breakfast Bar, 2nd Floor Master W/Closet, 2nd Bedroom W/Db Closet, Open Concept Den W/Vaulted Ceilings. Large Private Rooftop Terrace Offers Perfect Views Of The Cn Tower-Great Spot For Bbq, Entertaining Or Relaxing. (id:60365)
8 - 25 Romilly Avenue
Brampton, Ontario
Experience modern comfort in this light-filled 2 Storey stacked townhome, showcasing a bright open layout with large windows and a private balcony. Never been lived in, this contemporary design features an extended breakfast bar with quartz countertops, stylish vinyl flooring throughout, and oversized tiles in the bathrooms. All appliances are included for your convenience. Perfect for first-time home buyers or small families, this home combines comfort and practicality in a sought-after location close to schools, parks, shopping and major transit options - including Mount Pleasant GO Station, Zum, and Public Transit. Take advantage of a quick closing and full Tarion Warranty - prices at $552/Sq.Ft. (id:60365)
617 - 801 The Queensway
Toronto, Ontario
Brand new never lived in 1 bedroom + Den Condo in Prime Toronto Location! Spacious with modern kitchen, brand new appliances with natural light! Den can be used as an office space! Roomy balcony! Laundry is ensuite! Prime Queensway neighbourhood! Highways are easily accessible! Minutes to Costco, Sherway Gardens and everyday prerequisites! Minutes to Lakeshore waterfront, Downtown Toronto and TTC! Close to local restaurants, specialty shops and entertainment! A wide range of building amenities including a wellness centre with Yoga stretch room, a co-working space and café hub, a Games lounge with a workshop, a pet spa and play area! Rooftop amenities with dining and BBQs, children's play area, bicycle lockers, and a 24 hr concierge! Close to beautiful parks and fun playgrounds! Toronto Police College and Humber College Lakeshore Campus are just a short commute away. Best Fit with Infinite Possibilities! (id:60365)
Bsmt - 76 Tideland Drive
Brampton, Ontario
Newly Finished Legal 2 Bedroom Basement Apartment. This Bright And Spacious Unit Features A Private Separate Entrance, An Open Concept Living Area, Kitchen, Full 4 Piece Bathroom, Pot Lights Throughout, And Large Windows For Natural Light. Located In A Detached Home In A Quiet, Family Friendly Neighbourhood Close To Schools, Parks, Transit, And Shopping. Perfect For Small Families Or Professionals Looking For A Clean, Comfortable, Legal Rental In A Prime Brampton Location. (id:60365)
24 Eastway Street
Brampton, Ontario
Welcome to this Beautiful, Detached 4-Bedroom Home situated on a premium Corner Lot in a highly desirable, Sought-After Location with One Bedroom basement .The bright main floor features a Separate Living and family Room , Kitchen with a dedicated Breakfast Area and a convenient walk-out to the Huge, Fully Fenced Backyard, perfect for family activities and entertaining. Retreat to the large Master Suite, which boasts a 5-Piece Ensuite complete with a separate glass shower and an oval soaker tub. A massive bonus for modern living is the Double Laundry Convenience, with dedicated laundry facilities both upstairs and in the basement. Discover the stunning, sun-filled Solarium addition at the back, offering valuable extra living space throughout all four seasons. The fully finished basement features a One-Bedroom Suite with a Separate Entrance, ideal for in-laws or rental income. Enjoy peace of mind with a newer Metal Roof and mostly Updated Windows. Parking Power: Accommodate a large family or guests easily with an Extended and Updated Driveway offering parking for 5 vehicles, plus 2 more spots in the garage, which features a durable Epoxy Floor. The backyard is complete with a Storage Shed. This is a rare opportunity for a large family or savvy investor. Don't miss out! (id:60365)
203 - 310 Broadway Avenue
Orangeville, Ontario
Welcome to 203-310 Broadway, a modern 1-bedroom suite in one of Orangeville's newer condominium buildings. This bright unit features hardwood floors, potlights, a spacious open-concept layout, and a sleek kitchen with quartz countertops, stainless steel appliances, and a centre island. Enjoy in-suite laundry, a generous balcony, and the convenience of parking and a locker included. With a bus stop right at the front door and downtown shops, cafés, and amenities just steps away, this is refined, easy living in the heart of Orangeville. (id:60365)
1 - 3325 Harvester Road
Burlington, Ontario
Great flex space/office for creative, collaborative work. The Empire is a modern, open concept office/flex use building with 18 foot ceilings, beautiful polished floors and tons of natural light. This unit that nice windows for great, natural light, its own kitchenette, washroom and exterior & interior corridor entry door. Turn-key, move-in-ready space plus some great common areas including a terrific rooftop breakout room with kitchen and outdoor patio, elevator and wheelchair accessible washrooms. Conveniently located on Harvester with easy access to public transit, highways, ample parking and separate entrance for ease of access or curbside pick-up.TMI includes HVAC coverage and Major Expense coverage for a total estimated TMI of $8.62 (2025) = worry free tenancy. Tenant pays separately metered utilities. Unit is available immediately. (id:60365)
12 - 4391 Harvester Road
Burlington, Ontario
Prime location for your business on Harvester Road 2460 sq ft unit featuring 1- 10'x12' drive-in door. Maximize your storage space with 18' clear height in the warehouse. Unit is available immediately. Currently set up as showroom and industrial storage with 2 washrooms and a bonus mezzanine office. TMI includes HVAC coverage and Major Expense coverage for a total estimated TMI of $6.08 (2025) = worry free tenancy. Tenant pays separately metered utilities. Unit is available immediately. (id:60365)

