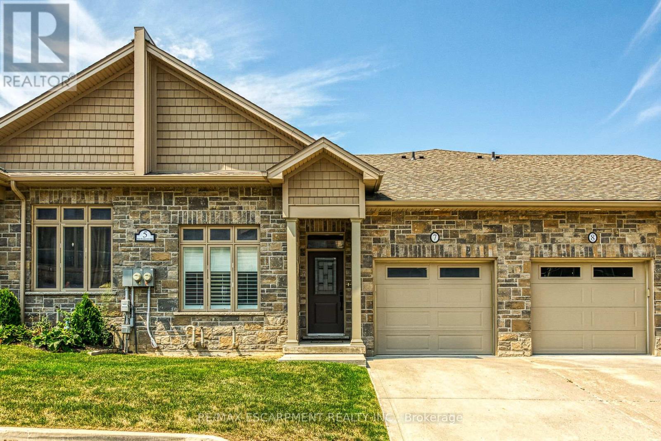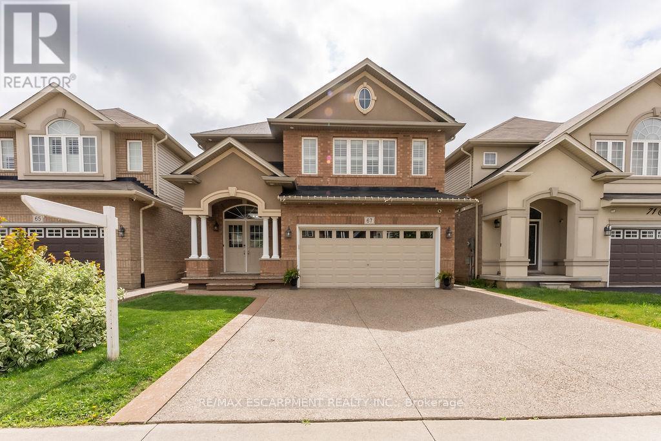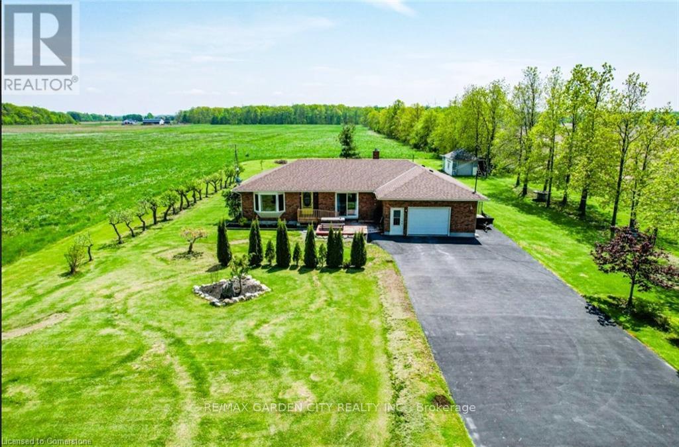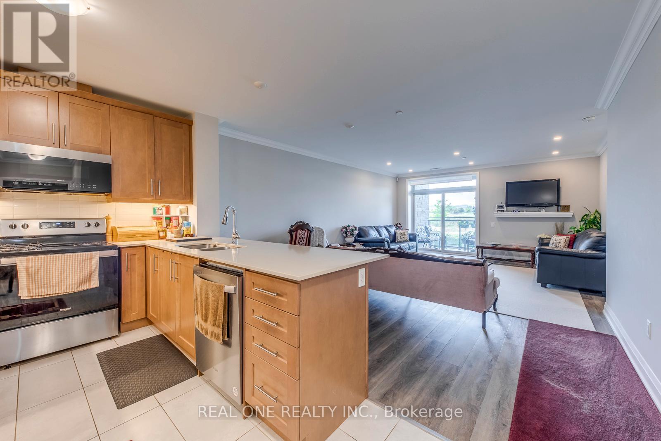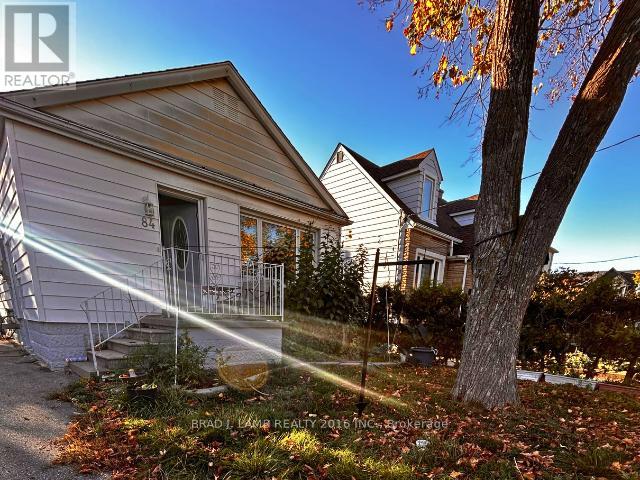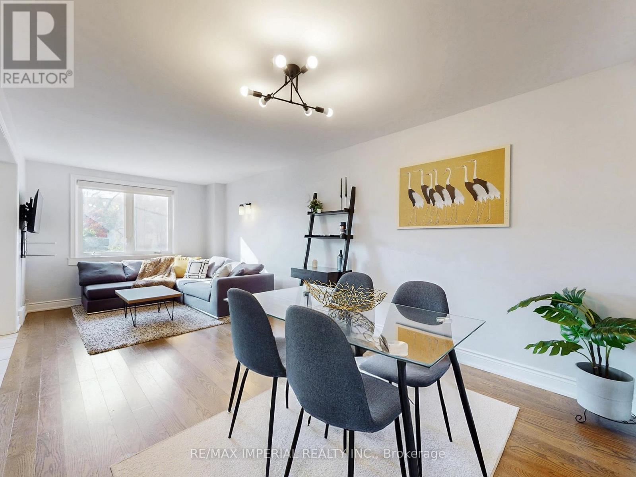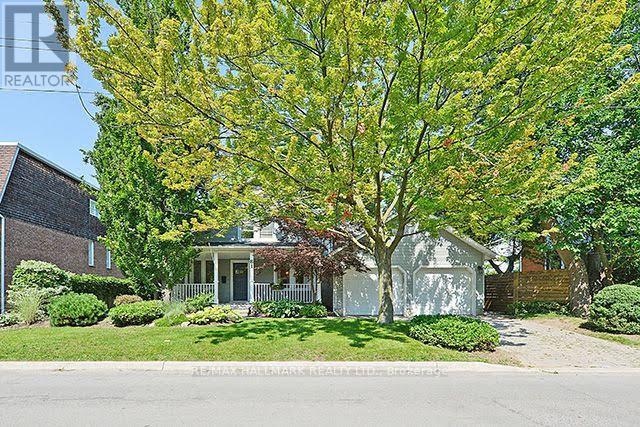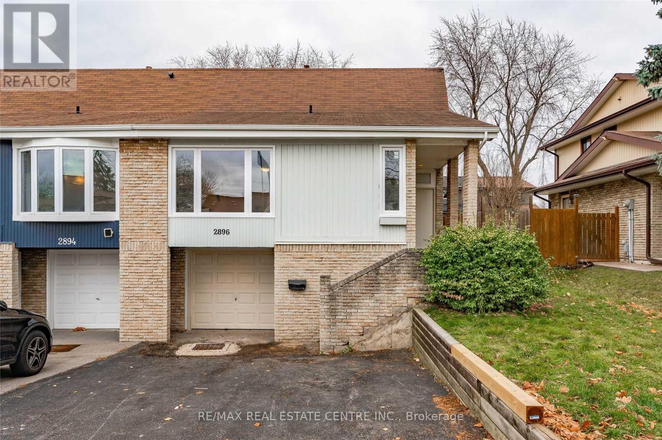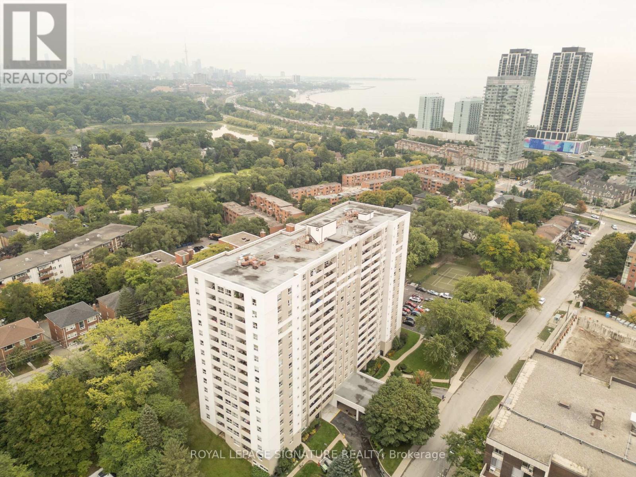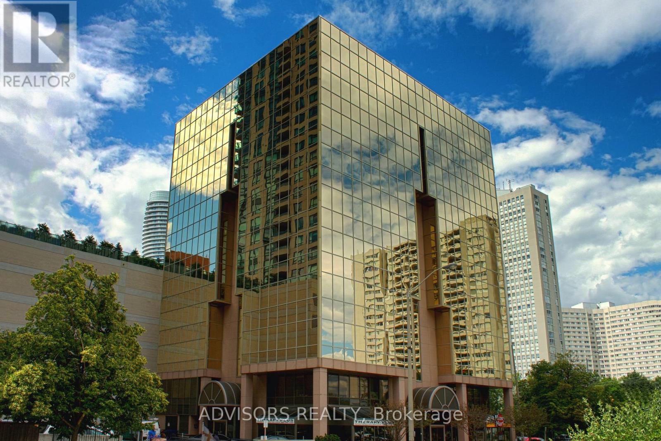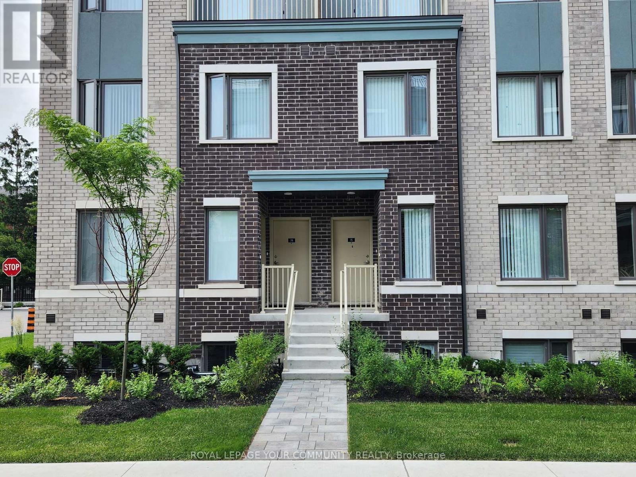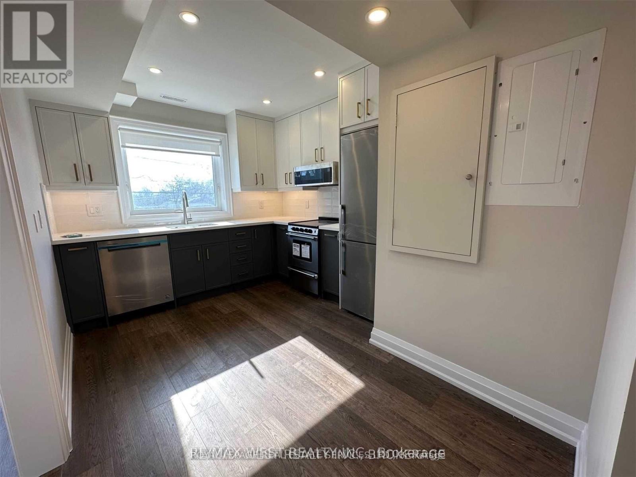7 - 5 Old Hamilton Road
Norfolk, Ontario
Stunning 2019 blt bungaloft sit. in upscale Port Dover townhouse complex near all popular amenities. Ftrs 1464sf living area, 1076sf WO basement & 260sf garage -incs kitchen sporting island, quartz counters, tile back-splash & SS appliances, Great room boasts vaulted ceilings, n/g FP & sliding door balcony WO enjoying inner harbor/lake views, primary bedroom ftrs WI closet & 3pc en-suite, bedroom/office, 2pc bath, MF laundry & garage entry. Loft bedroom ftrs picture window, n/g FP, WI closet & 4pc en-suite. Lower level incs family room w/patio door WO & rough-in bar/kitchen plumbing, bedroom, 3pc bath, security room, storage & utility room. Extras - matte finished eng. hardwood flooring, 9ft MF ceilings, conc. drive, n/g furnace, AC, HRV, C/VAC, 2 n/g BBQ hook-ups & Cali shutters. Incs $179.03 p/month common element/road maintenance fee. (id:60365)
67 Bellroyal Crescent
Hamilton, Ontario
Stunning Stoney Creek Mountain Home Nestled in a prime location, this beautifully designed2,553 sq. ft. home offers an exceptional layout perfect for families. Enjoy the convenience of an attached double garage with inside access to a spacious main floor mudroom. The exposed aggregate concrete driveway fits up to 4 vehicles. The fully fenced backyard was professionally landscaped in 2024 and includes new grass (front and back), a concrete patio, garden shed, and a security camera system. Inside, you'll find countless upgrades highlighted by granite countertops and pot lights throughout, a new ensuite shower installed in 2024. Bonus: $330/year in passive income from a solar panel contract. A must-see! (id:60365)
5282 Springcreek Road
Lincoln, Ontario
Country living in Niagara. Conveniently located 15 minutes south of QEW, 5 km to Smithville, 7 km to Beamsville, and 15 km to Grimsby providing access to a range of amenities. Over 1400 square feet of main floor finished living space. This well maintained home offers 2 bedrooms and 2 bathrooms. Many upgrades throughout. No Carpets. Fully accessible main floor living. Foyer leads to a spacious living room with large bay window and easy access to the bright, open kitchen loaded with natural light. Kitchen offers easy to navigate space, newer appliances and plenty of cabinetry and counter space. There are two good sized bedrooms, with southern exposure and a updated 4 piece main bathroom. Off Kitchen is the entry from the garage and a laundry/flex space with steps to lower level. Basement offers endless possibilities for customization and enhancement. In law suite potential, 3 piece bathroom, and separate entry from garage. Bonus separate storage area under the garage. The Sunroom leads to the deck with a timber frame gazebo and the 15' x 26' pool (2022) for outdoor entertaining and summer fun. Relax in the open countryside and enjoy the cool summer breezes. Apple trees flank the east side of the property and await your fall harvest. Yard offers plenty of room for gardening, yard games and pets. Detached garage has concrete floors and is great additional storage for seasonal furniture and equipment. Let's not forget the 1.5 car garage and parking for 10+ cars. Furnace and A/C '21, U/V Filtration System'21. (id:60365)
101 - 830 Megson Terrace
Milton, Ontario
5 Elite Picks! Here Are 5 Reasons to Make This Condo Your Own: 1. Spectacular 1,396 Sq.Ft. Condo Suite Boasting 2 Bedrooms + Den & 2 Baths Plus Amazing Open Concept Living Space! 2. Generous Kitchen with Upgraded Cabinetry, Quartz Countertops, Stainless Steel Appliances & Ample Cabinet/Counter Space with Breakfast Bar. 3. Oversized Combined Dining & Living Area with Pot Lights, Crown Moulding & Patio Door W/O to Generous Balcony Overlooking the Gardens & Private Landscaped Area. 4. Bright & Spacious Primary Bedroom with Large Window, W/I Closet Plus 2nd Closet & Modern 4pc Ensuite with Upgraded Glass Doors! 5. Good-Sized 2nd Bedroom with Large Window, W/I Closet, Full 4pc Main Bath with Upgraded Glass Doors, Convenient Laundry Room & Generous Den/Office (Currently Used as Formal Dining Room) Complete This Gorgeous Suite! All This & More! Includes 1 Underground Parking Space & Exclusive Storage Locker. Fabulous Building Amenities Including Spacious Fitness Centre, Party/Rec Room Overlooking the Lovely Landscaped Grounds, Park, Visitor Parking & More! Eco-Friendly Building with Geo-Thermal Heating, Solar Panels & More! Wonderful Milton Location in Willmott Community Across the Road from Milton Hospital & Within Walking Distance to Parks & Trails, Milton Community Sports Fields & Splash Pad, Shopping, Restaurants & Many More Amenities! (id:60365)
84 Seventeenth Street
Toronto, Ontario
Step into this beautifully bright and versatile 3 bedroom, 1 bathroom detached home nestled in the vibrant New Toronto community.Featuring generous living spaces and a fantastic location close tothe lake, parks, schools, and local shops, this home offers theperfect blend of comfort and convenience.Available furnished or unfurnished, the home and backyard will becleaned prior to possession. Enjoy two car parking on the driveway. (id:60365)
598 Ridelle Avenue
Toronto, Ontario
Nestled in the highly sought-after Briar Hill-Belgravia neighbourhood, this charming bungalow combines classic character with modern comfort. The main floor features hardwood floors throughout, large windows that fill the home with natural light, an open-concept living and dining area, a maple kitchen with granite countertops, and two spacious bedrooms. The finished basement with a separate entrance provides additional living space, ideal for a family room, home office, or potential in-law suite. The primary bedroom walk-out opens to a private, fully fenced backyard with a new deck, perfect for entertaining and enjoying the outdoors. Conveniently located within walking distance to public transit (the bus, subway and the future Eglinton Crosstown LRT); close to shopping, schools, and parks, with the Beltline Trail just minutes away. Situated across the street from J.T. Watson Park. This home presents an excellent opportunity, with an impressive list of upgrades, for first-time buyers, buyers looking to downsize, or investors seeking a detached property in a vibrant, growing community. (id:60365)
81 Chisholm Street
Oakville, Ontario
Welcome to 81 Chisholm Street, an enchanting 3-bedroom, 3-bathroom detached home for lease in a prime neighborhood. This delightful house showcases an open-concept kitchen adorned with elegant quartz countertops and stainless steel appliances, perfect for socializing with guests.The expansive family room includes a walk-out to the sunroom and a secluded backyard sanctuary. The dining area comes equipped with a pantry, California shutters, and a cozy wood fireplace. Relax in the ample master bedroom, complete with a renovated 3-piece ensuite washroom and newer flooring throughout the house.Nestled in an ideal location, the property is steps away from top area amenities such as picturesque parks, recreational facilities, and exceptional schools. Enjoy the ease of nearby shopping centers, restaurants, and cafés-offering a harmonious blend of city living and tranquility.Embrace the allure of this 3-bed, 3-bath detached home at 81 Chisholm Street. Located in a coveted neighborhood, relish nearby parks, shopping, and eateries-crafting the perfect setting for families and professionals alike. (id:60365)
2896 Arvida Circle
Mississauga, Ontario
Decent oversized upper unit of a semi-detached home in a highly desirable neighbourhood! No stairs in the house and 2 Full Washrooms !! Bright and spacious with an open concept living and dining area, a modern white eat-in kitchen featuring onyx quartz countertops and stainless steel appliances, plus three generously sized bedrooms and a stylish bathroom with semi-ensuite access to the primary. Walk out to a large backyard perfect for gardening or outdoor enjoyment. Excellent location with quick access to Hwy 401/403/407, minutes to Meadowvale Town Centre, and within 10 minutes to two GO Stations, Walmart, Tim Hortons, McDonalds, and the upcoming brand-new Costco. Surrounded by parks and trails, this home combines comfort, convenience, and lifestyle! (id:60365)
1611 - 45 Southport Street
Toronto, Ontario
Freshly Painted, Just Over 1,000 Sq. Ft., 2-Bedroom, 2-Washroom Suite At 45 Southport Street That Dazzles With West-Facing Sunsets And Lake Ontario Views From A Large Balcony!! An Updated Kitchen With Quartz Counters And A Built-In Pantry Pairs With Newly Renovated Washrooms And A Bright, Open Layout Bathed In Natural Light. Steps To High Park, TTC At Your Door, And A Quick Walk To Everyday Shops And Services-Effortless Comfort, Convenience, And Lifestyle In One! (id:60365)
413 - 3660 Hurontario Street
Mississauga, Ontario
A single office space is available in a well-maintained, professionally owned and managed 10-storey office building, located in the vibrant Mississauga City Centre. This unit includes a plumbing line setup, offering great potential for hair or beauty services, with only a sink cabinet needed to complete the setup, making it versatile for various business needs. The prime location offers convenient access to Square One Shopping Centre as well as Highways 403 and QEW. Proximity to the city center offers a considerable SEO advantage when users search for "x in Mississauga" on Google. Additionally, both underground and street-level parking options are available for your convenience (id:60365)
75 - 10 William Jackson Way W
Toronto, Ontario
Welcome to this stunning 3 bedroom, 3 bathroom Menkes built townhouse offering 1,331 sqft of modern living space in the highly desirable New Toronto community. This stylish unit features 9ft ceilings and one of the few layouts with windows at both the front and back, allowing for exceptional natural light throughout. The main floor has an open concept living and dining area, a modern kitchen with new stainless steel appliances, a generously sized bedroom, and a convenient powder room. Upstairs, the spacious primary bedroom includes a walk-in closet and a private ensuite bathroom. The second bedroom features a walkout to private balcony, and there is a second full bathroom and laundry for added convenience. Enjoy breathtaking outdoor living on the expansive rooftop terrace with gas BBQ hookup, perfect for entertaining and summer evenings. Located just steps from Lake Ontario and within walking distance to Humber College - Lakeshore Campus, this property offers unbeatable access to transit and amenities. Only a 5 minute drive to Mimico GO Station, and close to Long Branch Go Station, CF Sherway Gardens Mall, the Gardiner Expressway and Highway 427. Surrounded by parks, schools, and shops with a short commune to Downtown Toronto. This is urban living at its finest. (id:60365)
Upper - 256 Annette Street
Toronto, Ontario
The Junction - beautifully renovated back to the brick with spray-foam insulation for excellent climate control and sound reduction. Features hardwood floors, large windows in all principal rooms and a bright, flexible floor plan that can function as two bedrooms with living and dining rooms or as three bedrooms. The kitchen and bathrooms are stunning, with Miele appliances, stone countertops, built-in dishwasher, stainless steel stove, above-range microwave/exhaust and fridge.Enjoy an expansive, sun-drenched private deck and off-street parking. Shared laundry on-site with two other units - a friendly, community feel. Steps to local favourites including The Good Neighbour and Annette Food Market and all The Junction has to offer. Plus a short walk to Dundas West, UP Express, High Park, the subway, and major routes. Located in the Annette Public School and Humberside Collegiate catchment area. (id:60365)

