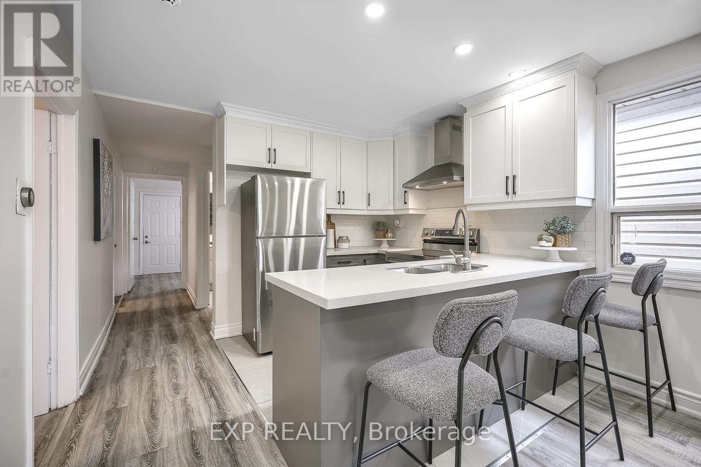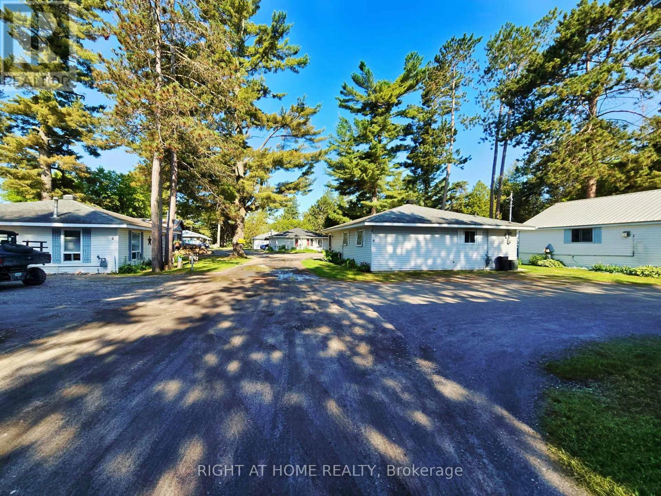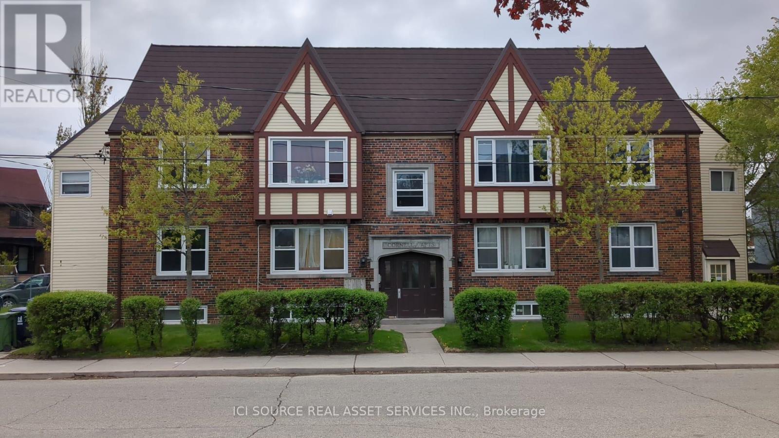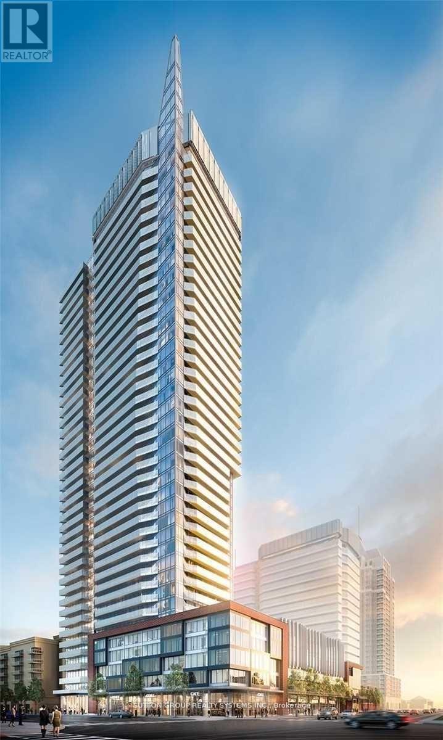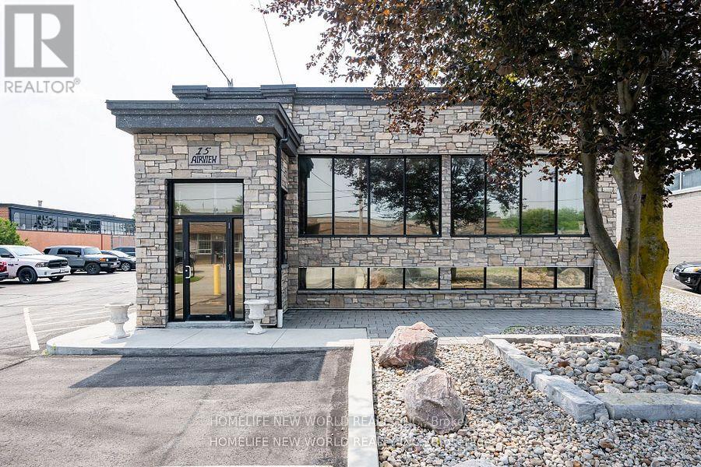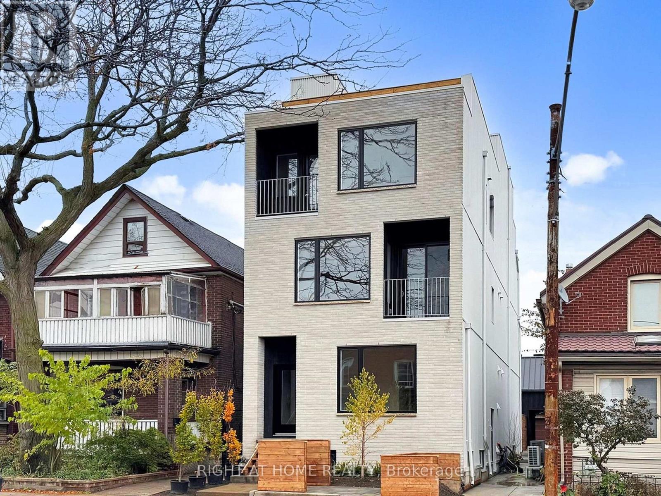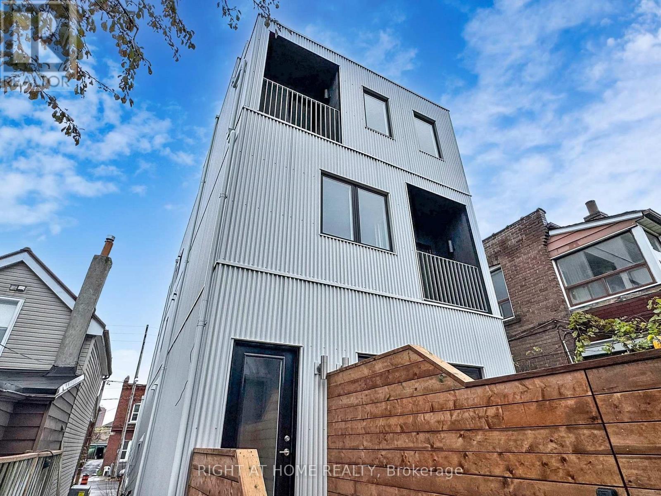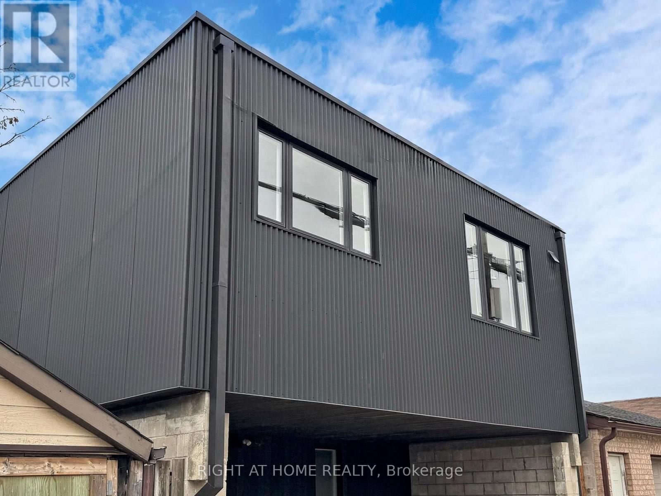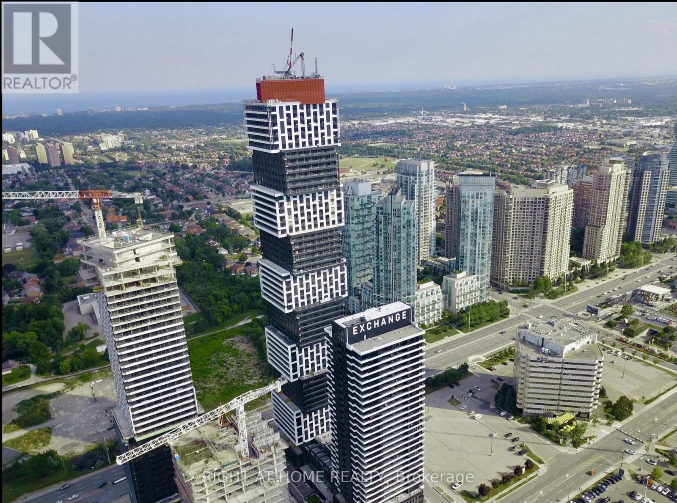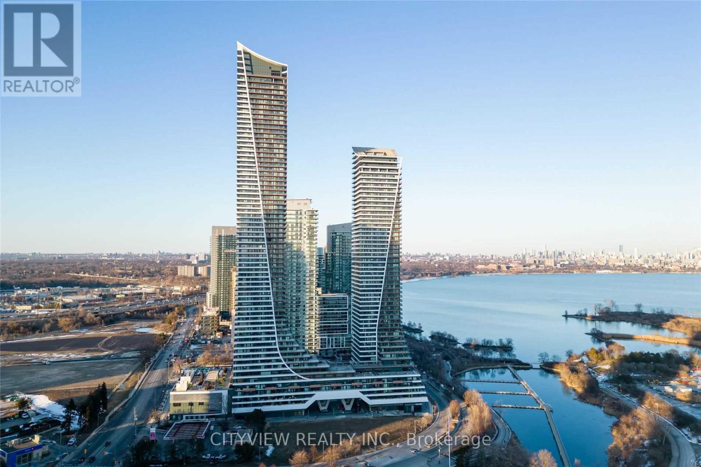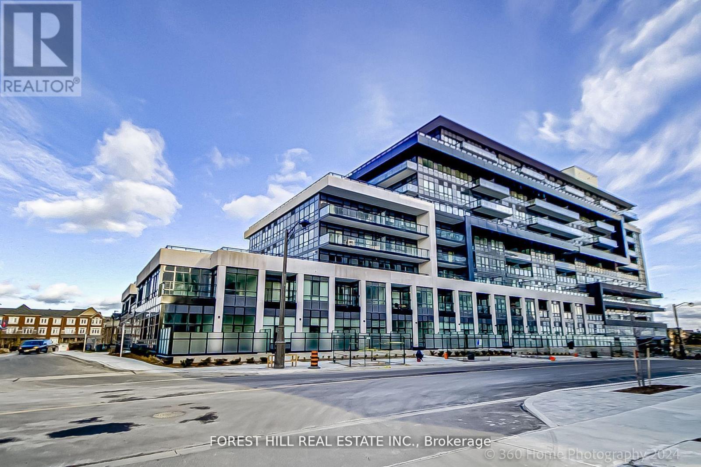230 Mcanulty Boulevard
Hamilton, Ontario
Fully renovated from top to bottom in 2023, featuring impressive rental income potential with 3 bedrooms on the main floor, an open concept living space, a new bathroom, new kitchen, main floor laundry, and an additional 2 bedrooms in the basement with a separate entrance, another full bathroom, kitchen, and spacious living area. Previously rented for $2,300 on the main floor and $1,650 basement ($3,950 total monthly rental income!). Turnkey and freshly painted throughout. New sump pump in 2023, new AC in 2023, top of the line home monitoring security system installed in 2024 including HD camera, motion sensors, and automated detecting features. Conveniently located within walking distance from the Centre on Barton, shops, restaurants, groceries, with quick accessibility to public transit, local parks, nature trails, greenspace, and highways for easy commuting, 230 McAnulty Blvd is a showstopper! (id:60365)
6 Bay View Court
West Nipissing, Ontario
Seller is willing to provide a second mortgage (VTB) of up to $700,000 at an annual interest rate of 2% to help with the down payment. Additionally, buyer financing of up to $2,700,000 may be available from third-party lenders, subject to the lender's credit approval and usual lending conditions. This creates an exceptional and rare investment opportunity to acquire a property that has 10 detached homes with waterfront land. The current homes are generating substantial revenue, so you can keep this property for long-term growth while exploring the redevelopment potential for a 45+ suite hotel! The property includes five separate lots (five PINs: PIN 490790239, PIN 490790992, PIN 490790228, PIN 490790240, PIN 490790992), currently featuring ten detached homes, one large and one smaller workshop, and approximately 350 feet of water frontage on Minnehaha Bay, part of Lake Nipissing, in Sturgeon Falls (approximately 3 hours north of the GTA). The site is within walking distance of downtown Sturgeon Falls and located approximately 20 minutes west of North Bay, 1 hour south of Sudbury, and roughly 3 hours north of the GTA. This unique location is fully serviced by all municipal utilities, already zoned to build a hotel, and has a clean Phase 1 report, making it an excellent candidate as a hotel site for future development. Initial concept drawings are available on request. (id:60365)
3 Oakwood Place
Hamilton, Ontario
Outstanding Ravine Property! 3 Oakwood Place is a stately Tudor on a 178-foot deep, pie-shaped ravine lot in a serene Westdale cul-de-sac. With 5+1 bedrooms, 3+1 baths, and 3,300+ sq ft, it blends Tudor charm with modern updates. Renovations (2017) include a finished lower level with a second kitchen and bath (2021). The spacious living room features bay windows and a fireplace, the dining room highlights Tudor detailing, and the renovated kitchen boasts marble counters with views of the landscaped yard.Upstairs offers 3 bedrooms and an updated bath; the finished attic adds 2 more bedrooms and a 3-pc bath. A versatile office sits on the first landing. The basement suitewith kitchen, bath, and private garage entrysuits multigenerational living or lucrative student rentals (est. $8,900/month).Extras include a double-wide drive, stone patio, Armour stone landscaping, cedar fencing, and updated mechanicals (windows, doors, shingles, insulation, AC/furnace 2017, HWT 2025). Steps to McMaster and Westdale Village, this rare home offers history, comfort, and investment potential. (id:60365)
1 - 44 Bartonville Avenue W
Toronto, Ontario
Charming two-bedroom Tudor-style walk-up. This bright and spacious apartment is located on the main floor of a five-plex building and has approximately 750 square feet of living room, dining area, kitchen, and one bathroom. There is also a bonus room attached to the apartment that can be used as an office or for storage. The building includes access to an on-site laundry facility and storage lockers. Available: July 1st, 2025. Rent: $2,300 per month, including heat and water. Utilities: The tenant pays for the hydroelectricity. Restrictions: No smoking and no large pets. Requirements: 1. Landlord and employment references. 2. Letter of Employment. 3. Two most recent pay stubs. 4. Credit report. 5. First and last month's rent upon acceptance of application. *For Additional Property Details Click The Brochure Icon Below* (id:60365)
1106 - 4065 Confederation Parkway
Mississauga, Ontario
Upgraded 1-Bedroom Suite at the Luxurious Wesley Tower by Daniels, in the Heart of Mississauga! Experience modern urban living at its finest in this beautifully upgraded residence at Wesley Tower, steps from Square One. Featuring a bright, open-concept layout with 9-ft ceilings and floor-to-ceiling windows, this suite offers a perfect blend of style and comfort. The modern white kitchen boasts stainless steel appliances, quartz countertops, under-cabinet lighting, an undermount sink, and a center island - ideal for cooking and entertaining. Enjoy a spacious primary bedroom with mirrored sliding closet doors and a sleek 4-piece bath featuring a deep soaker tub and stainless steel shower niche. Relax on the large balcony spanning the width of the unit, offering breathtaking panoramic views of the city. Unbeatable location - just steps to the Living Arts Centre, YMCA, Sheridan College, Mississauga Bus Terminal, City Hall, and public transit, with easy access to Highways 403, 401, and QEW. (id:60365)
A - 15 Airview Road
Toronto, Ontario
Very Well Maintained Unit W/ Road Exposure W/ 1926 Sf Of Office space With Clean, Functional Space (Basement :W/Bathroom + Kitchen & Office Space ) In Close Proximity To Airport And Highway 400 Series, Transit. Warehouse W/Drive-In Door. Zoned E1.0 Allowing For Many Permitted Uses. (id:60365)
Unit 1 - 1137 Dovercourt Road
Toronto, Ontario
Spacious Two-Level Residence in Dovercourt Village. This beautifully finished ground-floor and lower-level home offers two bedrooms plus an oversized den, ideal for a home office or guest room. The open-concept main level features hardwood floors, an oversized kitchen with stainless-steel appliances, waterfall quartz countertop, and a large island perfect for entertaining. The lower level provides additional living space, two bright bedrooms, full bath, in-unit laundry, and ample storage. Enjoy efficient electric heat pumps, a private outdoor area, and your own dedicated entrance. Quiet and thoughtfully designed throughout, this modern residence blends comfort and functionality. Located steps from Geary Avenue's acclaimed galleries, restaurants, breweries, and cafés. Toronto's creative corridor-plus Dovercourt Park and convenient TTC access. (id:60365)
Unit 3 - 1137 Dovercourt Road
Toronto, Ontario
Brand-New Penthouse-Style Living in Dovercourt Village. This beautifully designed, newly built two-level suite spans the rear of the 2nd and 3rd floors, offering exceptional space, light, and comfort. Featuring two large bedrooms and 1.5 baths, the open-concept layout centers around an oversized kitchen with stainless-steel appliances, a waterfall quartz countertop, and a generous island perfect for entertaining. Hardwood floors flow throughout, complemented by in-unit laundry, ample storage, and efficient electric heat pumps for year-round comfort. Enjoy two private balconies and an expansive rooftop deck showcasing breathtaking views of downtown Toronto's skyline. Quiet and private, yet steps from Geary Avenue's acclaimed galleries, restaurants, breweries, and cafés-modern luxury in the city's creative corridor. (id:60365)
Laneway - 1137 Dovercourt Road
Toronto, Ontario
Modern Laneway Living in Dovercourt Village. This beautifully crafted two-storey laneway home offers two bedrooms plus an oversized den that can easily serve as a third. The ground floor features a private primary suite with ensuite washroom, in-unit laundry, generous closet space, and a welcoming foyer. Upstairs, skylights brighten the open-concept living area with hardwood floors, large den, second bedroom, and a spa-inspired bathroom finished in natural stone with a glass-enclosed shower. Heated polished-concrete floors, stainless-steel appliances, and a waterfall quartz countertop complete the modern design. Enjoy efficient electric heat pumps, ample storage, and a private outdoor patio. Quiet and private, yet steps from Geary Avenue's cafés, breweries, Dovercourt Park, and easy TTC access. Modern design meets laneway serenity. (id:60365)
4101 - 4015 The Exchange
Mississauga, Ontario
Live at the heart of the vibrant Exchange District. Welcome to EX1 at 4015 The Exchange in the heart of downtown Mississauga! Enjoy Stunning Panoramic City Views From The Higher Floor. Feel comfortable in this bright and spacious 1 bedroom suite with beautiful luxurious modern finishes. Well appointed interior designs and finishes including: approx 9' ceilings in living/dining room and primary bedroom, integrated appliances, imported Italian kitchen cabinetry from Trevisana, Quartz countertops, Latch innovative smart access system, Kohler plumbing fixtures, Geothermal heat source. Steps To Square One Shopping Centre, Sheridan College, Celebration Square, MiWay & GO Transit, And Future Hurontario LRT. Easy Access To Hwy 403/401/QEW. EXTRA: Internet Included in Lease (id:60365)
4510 - 20 Shore Breeze Drive
Toronto, Ontario
Rarely Offered! Unobstructed Stunning Lake Views!! Welcome To Eau Du Soleil, A Modern Waterfront Community in Mimico! Large floor plan 1100 Sqft featuring 2 bedroom 2 full bathrooms. Modern finishes throughout spacious open concept living/dining room with laminate flooring and fireplace walking out to large balcony with south facing unobstructed lake and city views. Spacious primary bedroom with 5pc ensuite with his and hers sink, stand up shower plus a tub with large walk-in closet. Spacious second bedroom with mirrored closet and balcony access. Luxury Amenities, Saltwater Pool, Game Room, Lounge, Gym, Yoga, Party Room and Much More Access to Sky Lounge and Humidifier. (id:60365)
Ph 16 - 395 Dundas Street W
Oakville, Ontario
PENTHOUSE LUXURY!!! Feel the joy as you enter this sun-drenched brand-new 2 BR+ Den suite in Oakville's newest luxury condominium residences! Step into a spacious hallway that leads to a beautifully designed Living-Dining space, surrounded by floor-to-ceiling windows and stunning, unobstructed views of "Oakville tree-tops" and Lake Ontario. The modern chef-inspired upgraded kitchen, anchors this space with an upgraded "waterfall" quartz center island and elegant contrast cabinetry to complement it. Gleaming stainless-steel appliances with a stylish backsplash will make this kitchen a joy to work in! This suite offers a Den/home office for your work comfort. The 9 ft ceilings and ensuite Laundry (tucked away off the entrance foyer) are great enhancements. The Primary bedroom has a huge walk-in closet and a stylish ensuite bath; the second bedroom is a comfy space for family or guests. Walk out to the 151 sf balcony and soak in the beauty of beautiful Oakville. Enjoy state-of-the art technology in the suite with digital door locks, and an in-suite touchscreen wall pad. This building has an eclectic two-story lobby and great building amenities including a Yoga and Fitness studio, Sports room, Pool table, Party rooms, a huge Terrace with BBQ stations, and unique lounge and Dining areas for entertaining. There is a 24-hour friendly concierge service for your safety and service with an on-site building management office. This unbeatable location is close to the Oakville hospital, and top-rated private and public schools. Enjoy great amenities, shopping, restaurants, golf, and nature trails. The iconic Drive-in Theatre is close by for relaxing during summer nights. Short commute to Sheridan College, GO stations, 407, 403, and QEW. **EXTRAS** One Parking and One Locker, Bell High-speed Internet. Pet spa. (id:60365)

