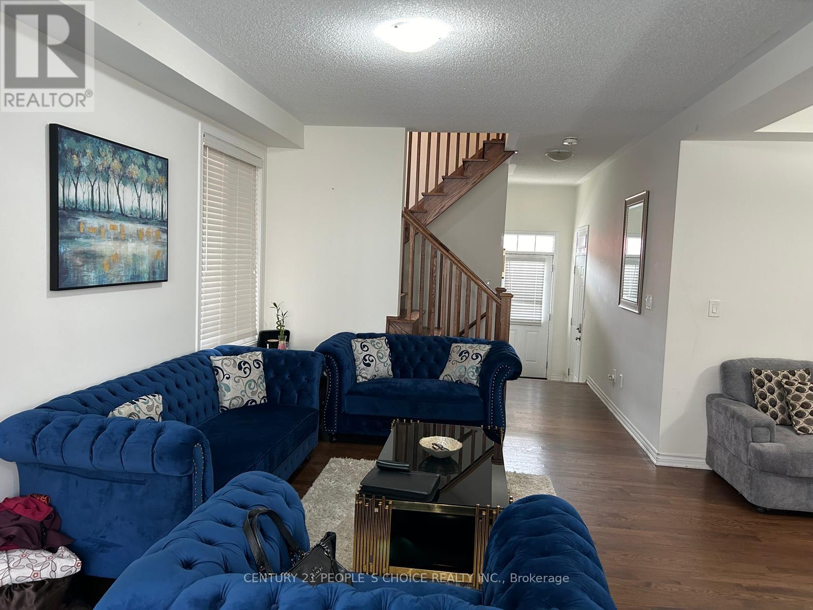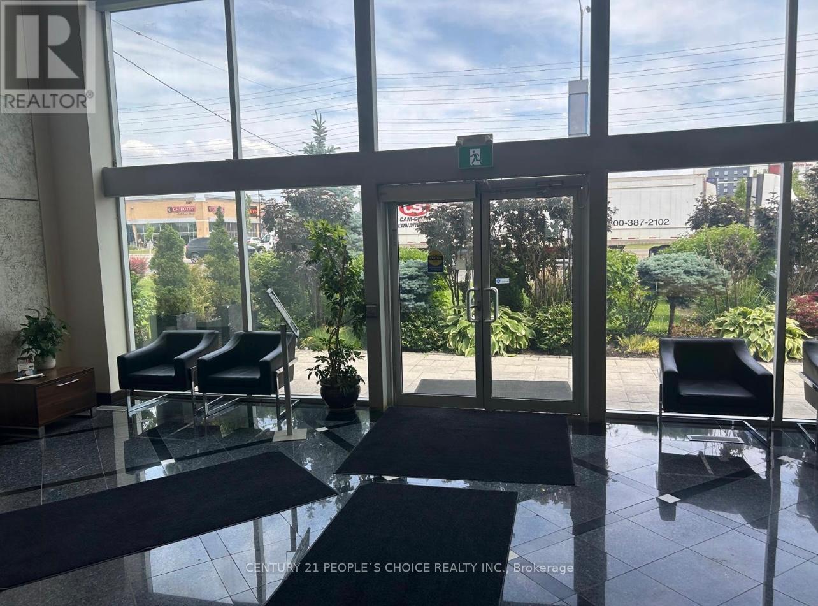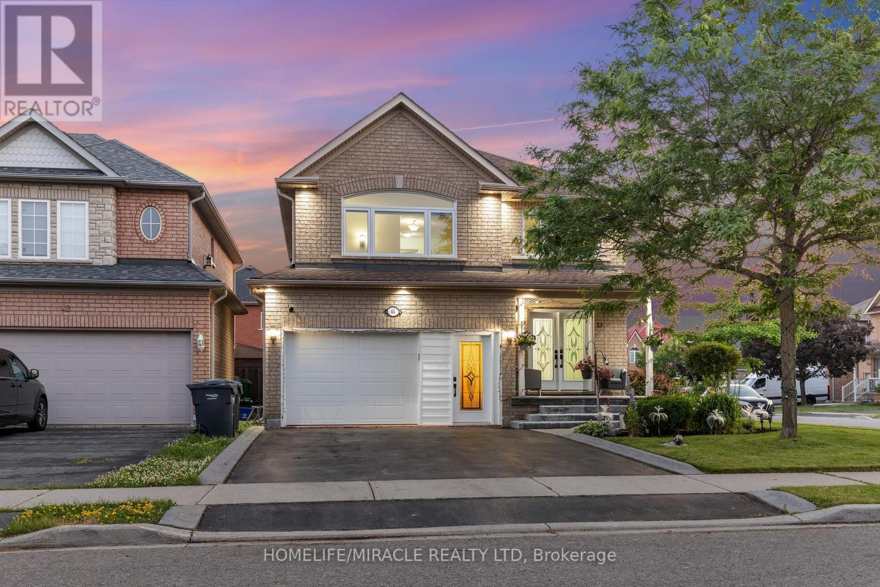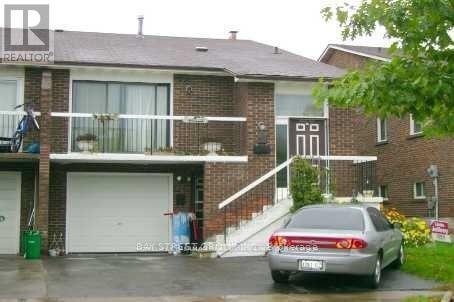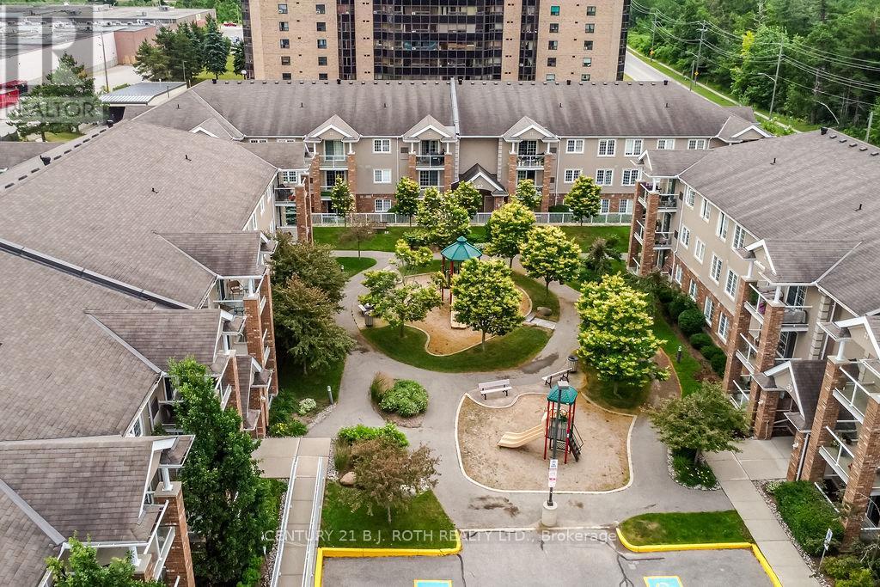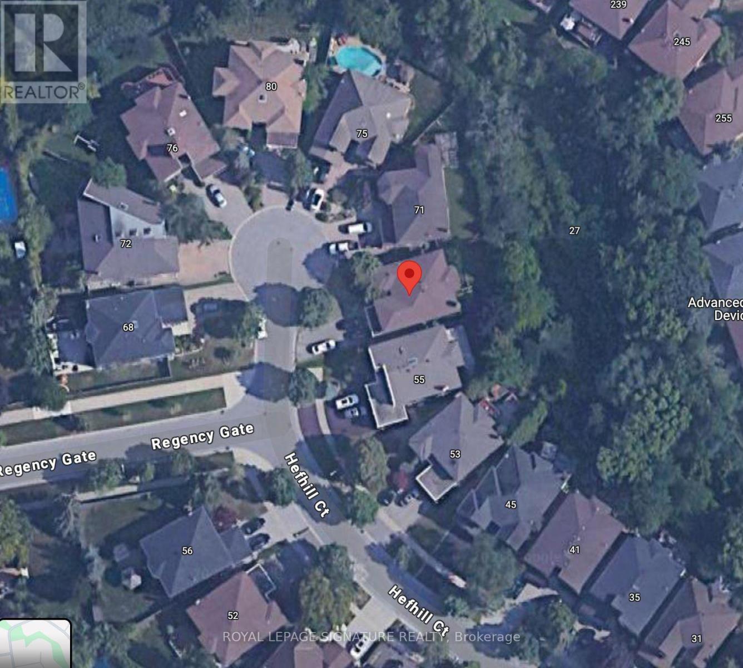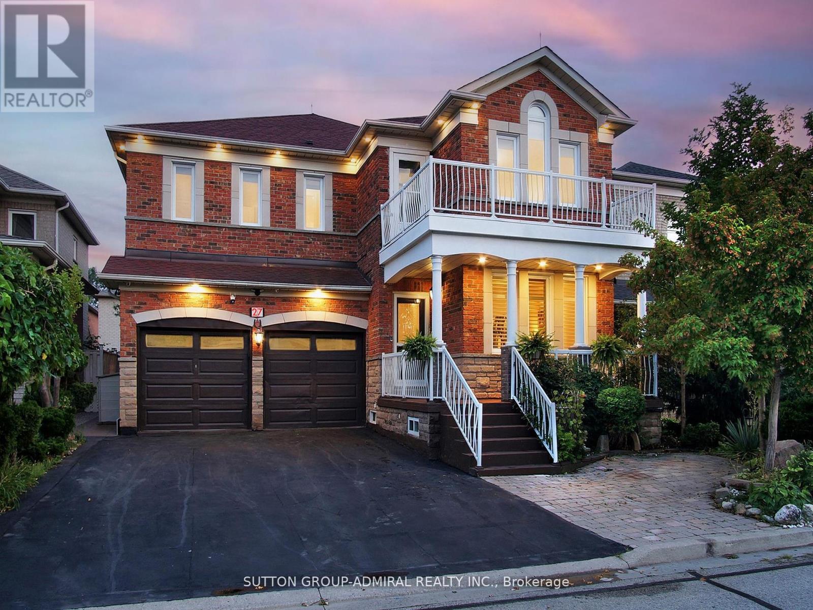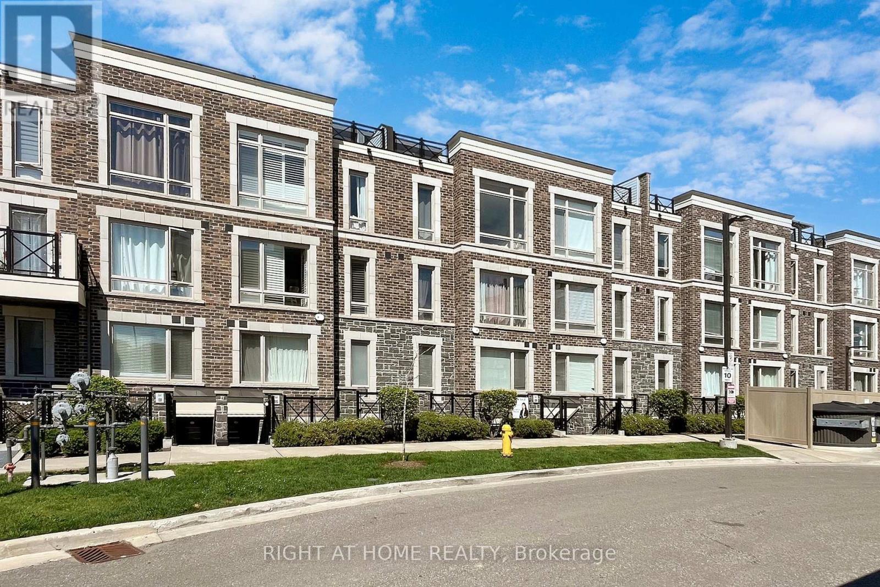1289 Leger Way
Milton, Ontario
Welcome to this gorgeous "Sherkston" model in Milton's desirable Ford community. This spacious 4 bedroom 4 bathroom offers a blend of comfort and functionality. The home features 9' ceilings and a stunning oak staircase. The chef's kitchen offers upgraded quartz countertops, kitchen island and stainless steel appliances. Upstairs the generously sized bedrooms offer large windows, plenty of closet space and comfortable layout perfect for growing families. Step outside to a fully fenced backyard, ideal for kids, pets and weekend barbecues. Steps away from schools, parks and shopping areas. (id:60365)
5100 Dixie Road
Mississauga, Ontario
One of a kind lease opportunity in Mississauga's Northeast community. There are 5 private offices within the building, a lobby, waiting area, access to conference room and a kitchen. Property is facing Dixie Rd with great business exposure. Close access to Highways 401 and 403 facilitating easy commutes and client visits. Steps from major transit, boosting property and business accessibility. 24/7 security ensures a safe working environment. Ample free parking for clients. Building is professionally managed and All-inclusive rent covers utilities. (id:60365)
44 Newark Way
Brampton, Ontario
Rare Find! Beautiful Corner Lot Detached Home With Exceptional Curb Appeal & Legal Basement. This Lovely Home Features A Fenced Backyard, 3+2 Bedrooms, 3+1 Bathrooms, 1 + 1 Kitchens & A Bonus Family Room Loft Upstairs. Gorgeous Double Door Entry Which Leads To The Living Room Featuring Pot Lights & Hardwood Flooring With Vast Windows For Ample Amount Of Natural Sunlight. Enjoy Your Very Own Laundry Room With Sink On The Main Floor With Crown Molding Throughout. The Kitchen Is Equipped With S/S Appliances, Gas Stove & Backsplash. Convenient Access To The Backyard Through The Dining Room Great For Entertaining Family & Friends. Enjoy Utmost Privacy With A Fenced Backyard & 2 Generous Size Sheds For Extra Storage. Making Your Way Upstairs You Will Find A Bonus Loft Area With A Fireplace To Enjoy Those Cozy Movie Nights With Family!!! The Master Bedroom Has Upgraded Custom Clothing Wardrobe With A W/I Closet & 4 Piece Ensuite With A Soaker Tub & Separate Tiled Walk In Shower. The Basement Is Legal With A Seperate Private Entrance & 2 Spacious Bedrooms. Basement Finished & Complete (2023) With Brand New S/S Appliances. Brand New Windows Installed (2022), Front door Installed (2022), Brand New A/C Unit Installed 2019, Brand New Furnace Installed (2019), Sprinkers Installed July (2022), Roof Replaced (2015). Great Location Behind Plaza, Freshco, Banks, Gas Stations, Fast Food Restaurants, School, School Bus Route, Public Transit, Cassie Campbell, Golf Range, Parks, Trails & Ponds. This Lovely Home Is Great For Investors Or Buyers Looking To Move In The Main Floor While Renting The Basement For Extra Income. (id:60365)
52 Simmons Boulevard
Brampton, Ontario
**LEGAL BASEMENT APARTMENT | INCOME POTENTIAL | BACKING ONTO A BEAUTIFUL, PRIVATE PARK **Welcome to 52 Simmons Blvd, a rare and exceptional opportunity to own a spacious home with a fully **LEGAL** Basement Apartment. Perfect for multi-generational living or generating dual rental income, this property offers unmatched flexibility and value.Whether you're a first-time buyer looking to offset your mortgage with reliable rental income or an investor seeking a turn-key, cash-flowing property, this home checks all the boxes. Offering a total of **5 bedrooms**, it provides generous living space across both levels.The main level features bright, open-concept living and dining areas, a large eat-in kitchen, and well-sized bedrooms. The **legal** basement apartment has its own private entrance, full kitchen, bathroom, and shared laundry ensuring privacy and comfort for both units.Recent updates include a **newer roof (2018)** and **newer furnace (2021)**, providing peace of mind for years to come. The backyard is a true highlight **backing onto a beautiful, private park** with no neighbours behind.Located in a family-friendly neighbourhood, close to schools, shopping, transit, and parks, in one of Bramptons most desirable communities. Excellent income potential from **two legal units** perfect for investors or homeowners who want to live in one unit and rent out the other, or for large/extended families.Homes with **LEGAL** basement apartments are rare dont miss this incredible opportunity! (id:60365)
57 D'ambrosio Drive
Barrie, Ontario
Charming detached bungalow located in Barrie's sought-after south end neighborhood. Perfect for first-time buyers or those looking to downsize. This well-maintained home features a durable metal roof and numerous recent updates, including a modernized kitchen, new patio door, and updated deck and stairs. With 2 bedrooms upstairs and a potential for a 3rd in the basement or an office there is lots of room. The basement bathroom has a fantastic soaker tub to relax in, as well as the large family room at the back of the house. Enjoy a large, private backyard ideal for entertaining. Conveniently located close to all amenities and just minutes from the South Barrie GO Station and highway access, ideal for commuters. A great opportunity to own a move-in-ready home in a fantastic location. (id:60365)
15 - 43 Coulter Street
Barrie, Ontario
Bright & Spacious 2-Bedroom Condo in Central Barrie Move-In Ready! Welcome to 43 Coulter Street, Unit 15, nestled in the sought-after Sunnidale Vistas community! This beautifully maintained 2-bedroom, 1-bathroom condo offers 1004 sq ft of bright, open-concept living space on the second floor of a quiet, well-kept building. Step inside to find a clean, move-in-ready unit featuring a smart, functional layout, generous-sized bedrooms, and in-suite laundry. Large windows fill the home with natural light, and a private balcony provides the perfect spot to relax and enjoy the outdoors. Additional highlights include: TWO exclusive-use parking spaces spacious storage locker. Located just minutes from shopping, dining, public transit, and Highway 400, this is an ideal opportunity for first-time buyers, investors, or those looking to downsize without compromise. Don't miss your chance to own in one of Barries most convenient and desirable neighbourhoods book your showing today! (id:60365)
67 Hefhill Court
Vaughan, Ontario
Sitting on 59 Ft pie-shaped lot, located on a quiet dead-end cul-de-sac backing onto ravine and conservation near Bathurst and Center Street. Approximately 3800 Sq Ft above grade plus 1200 Sq Ft in the basement.This property offers incredible potential. The home has already been stripped to the studs ready for your dream renovation. A true blank canvas, featuring 5 bedrooms on the second floor and 3 existing bathrooms upstairs, with potential to add a fourth Jack and Jill bathroom.The kitchen area can be easily reconfigured, allowing expansion from 13'6" wide to 17.5 ft wide, allowing for 5- 6 ft wide by 7-10ft long family-size eating counter island. The basement includes a rough-in for a kitchen and bathroom.The lot offers excellent potential for an easy conversion to a walk-out basement apartment. Buyers are advised to verify all measurements and details independently.Floor plan is for reference only and may not reflect exact dimensions or layout. (id:60365)
27 Chipmunk Trail
Vaughan, Ontario
In the heart of sought-after Vellore Village, this upgraded almost 2900 sq ft home blends timeless elegance w/ modern comfort. From its impressive curb appeal, charming porch & soffit lighting to its refined interiors, every detail has been designed w/ care & sophistication. New flooring flows throughout, leading to a striking custom staircase. The main flr features a redesigned chefs kitchen w/ premium finishes, gas cooktop, quartz counters, B/I oven & microwave, upgraded fixtures & smart storage. Smooth ceilings, crown moulding, pot lights & ambient lighting create a warm yet upscale feel, while generous principal rms offer versatile space for entertaining, work & play. Upstairs, a bright hallway leads to a redesigned laundry rm. The primary suite is a grand retreat w/ a 6-pc ensuite incl. bidet. One bdrm features a private balcony & 3-pc ensuite, while all 3 upper baths have new quartz counters & updated faucets. The finished bsmt w/ separate entrance & 2 full baths offers versatility for in-law, guest or potential rental income while retaining space for personal use. Outside, enjoy a large backyard w/ NG BBQ connections (incl. in garage), upgraded brickwork, Bluetooth pot lights & inviting outdoor living areas. Mins to Vaughan Mills, Canadas Wonderland, Cortellucci Vaughan Hospital & Hwy 400, Shops & Dining. This is a rare opportunity to own a meticulously maintained, turn-key home in one of Vaughans most prestigious neighbourhoods!! ***EXTRAS*** New Roof, Vinyl-cased windows, Fresh Paint, Enhanced structural integrity, Renovated Kitchen, Smooth Ceilings, Relocated Powder Room, Relocated Laundry Room, Interior and Exterior Camera Security with PVR (id:60365)
1023 - 2 David Eyer Road
Richmond Hill, Ontario
Welcome to Next - an exciting new chapter in luxury mid-rise living, offering spectacular, unobstructed views of downtown Toronto. This brand-new 646 sq. ft. 1-bedroom + den suite blends style, comfort, and function with a bright open-concept layout, soaring floor-to-ceiling windows, premium built-in appliances, and an oversized second full bath - perfect for guests or added convenience. The versatile den can serve as a home office, reading nook, or guest space, adapting effortlessly to your lifestyle. The building delivers a true resort-inspired experience with exceptional amenities: an expansive rooftop terrace for soaking up the skyline, a stylish party room for hosting, a state-of-the-art theatre, a fully equipped fitness centre and yoga studio, and a convenient pet wash station. For work and leisure, residents enjoy a professional business conference centre, a children's play area, an entertainment lounge, an intimate private dining room, and even dedicated music rooms. Perfectly located in the heart of Richmond Hill, you'll have quick access to Costco, Home Depot, grocery stores, cafes, restaurants, parks, and more - all just minutes from your door. Parking and locker are included for your convenience. This is your chance to own an upscale, move-in-ready home direct from the builder in one of the TA's most desirable communities. (id:60365)
129 - 2 Dunsheath Way
Markham, Ontario
Welcome to this stunning 2-bedroom, 2-bathroom stacked townhome WITH 2 PARKING SPACES located in a vibrant, family-friendly neighborhood. This east-facing unit is bathed in natural sunlight throughout the day, creating a warm and inviting atmosphere. Step outside to your own private, oversized terrace perfect for outdoor dining, entertaining, or simply relaxing in the sun. The upgraded kitchen boasts modern stainless-steel appliances, a sleek quartz waterfall countertop, and ample cabinet space. Enjoy elegant hardwood flooring throughout the unit, providing both style and durability. The spacious living room features a built-in entertainment unit, maximizing space and functionality. Both bedrooms are well-sized with generous closet space, ideal for a young couple or growing family. The unit includes convenient in-suite laundry with a stacked washer and dryer for added ease. Parking is never an issue with two underground side-by-side spots located just steps from the garage entry. Additional storage is available within the unit for all your organizational needs. Located near major highways, commuting is a breeze. Enjoy the convenience of nearby SmartCentres for shopping, dining, and everyday essentials. Markham Stouffville Hospital is just minutes away, adding peace of mind for families. This home is surrounded by lush green spaces and parks, making it ideal for outdoor activities. Experience modern living with a community feels in this beautifully maintained home. Don't miss your chance to own this bright, upgraded, and move-in-ready townhome! (id:60365)
123 - 375 Sea Ray Avenue
Innisfil, Ontario
Discover upscale resort living in this beautiful 1-bedroom condo located at the prestigious Friday Harbour Resort. This brand-new main level unit offers the perfect blend of convenience and comfort, with a layout that feels more like a townhome than a traditional condo. Enjoy an open-concept floorplan with upgraded finishings, including stainless steel appliances and modern touches throughout. Step out onto your private balcony and take in spectacular views, while remaining tucked away in a peaceful, private setting. Just steps away from the outdoor pool, this unit is ideal for relaxing or entertaining. Escape the hustle of city life and enjoy this peaceful playground that's close enough to commute yet feels like a true getaway. Friday Harbour offers resort-style amenities including fine restaurants, shopping, marinas, golf, and more. Ownership includes one parking space and a storage locker for added convenience. Whether you're looking for a full-time residence or a weekend retreat, this condo offers the best of both worlds. Welcome to luxury lakeside living. (id:60365)
224 - 415 Sea Ray Avenue
Innisfil, Ontario
Resort Living at It's Finest BRAND NEW FURNISHED FULLY UPGRADED West facing VIEWS OF THE POOL & HOT TUB 1 Bedroom Suite At Friday Harbour Waterfront Four Seasons Resort On Lake Simcoe. Open Concept Floor Plan With Large Balcony With Room For Outdoor Dining. Modern White Kitchen With Quartz Counter & Ss Appliances, 3 Piece Bath, Ensuite Laundry, Underground Parking And Locker. Furniture Included. Steps Away From Awesome Boardwalk Overlooking Marina, And A Number Of Great Shops And Restaurants. Lots To Keep You Busy Here With The Beach, "The Nest" 18 Hole Golf Course, 200 Acre Nature Preserve W/ 7 Km Of Hiking Trails, Marina, Boating, The Pier, Village, Beach Club, Pool, Gym, Year Round Events, Sports & Activities. (id:60365)

