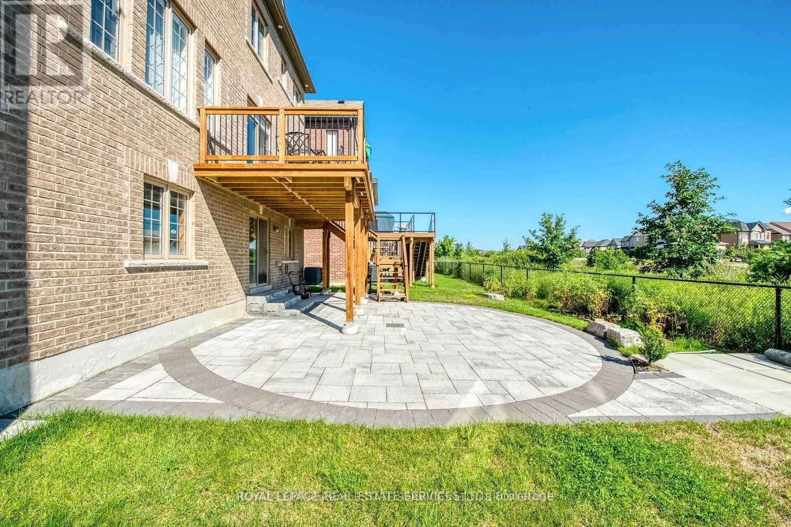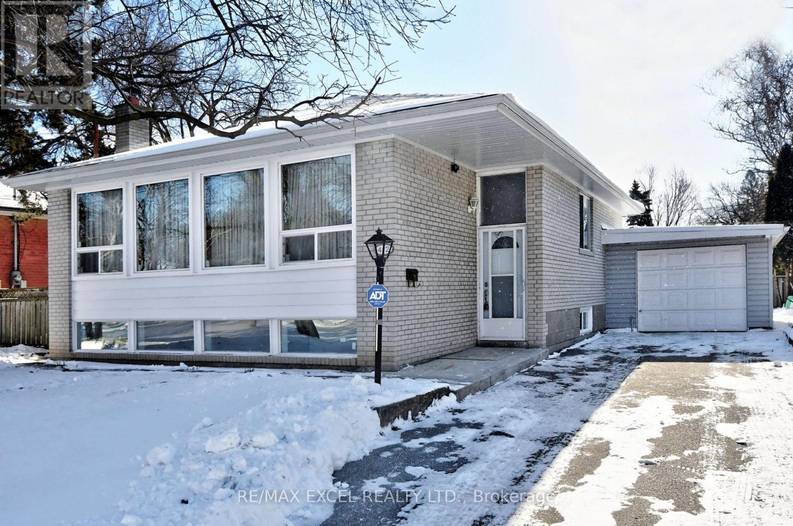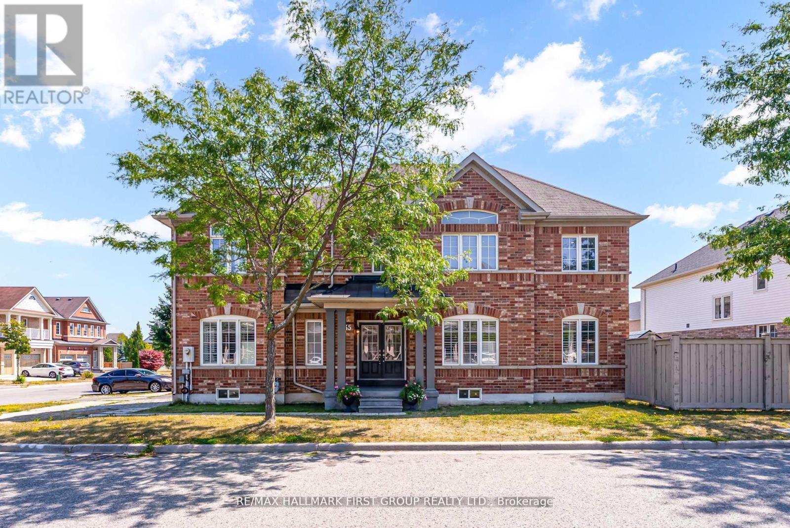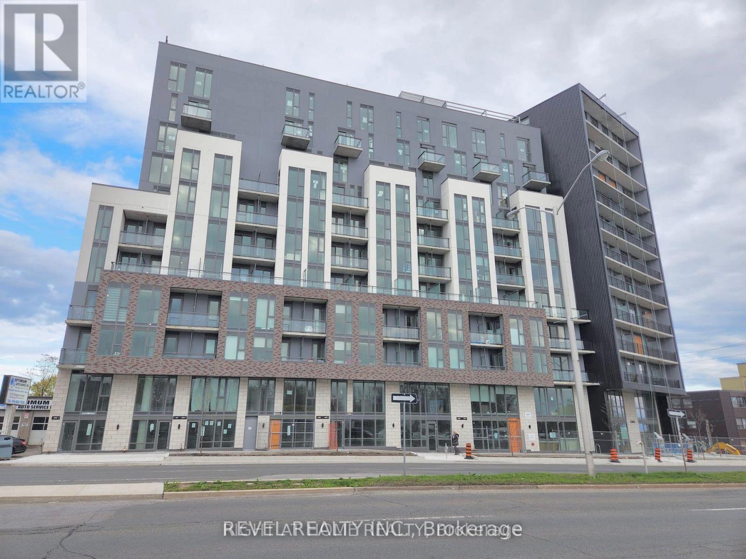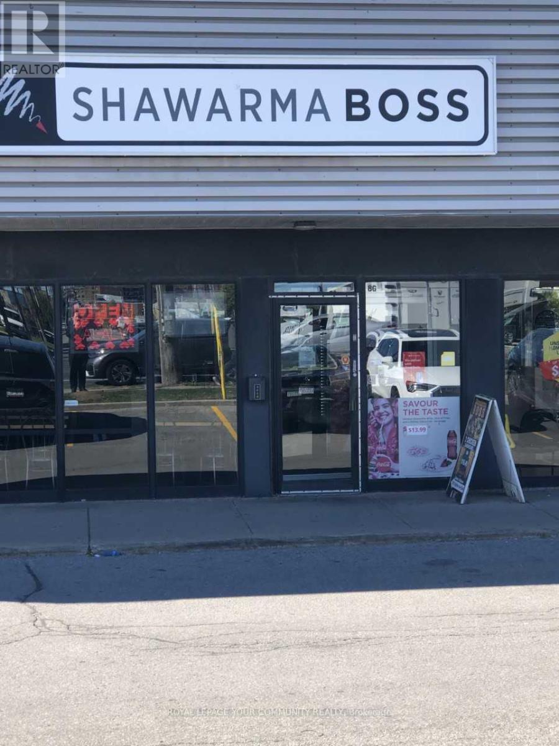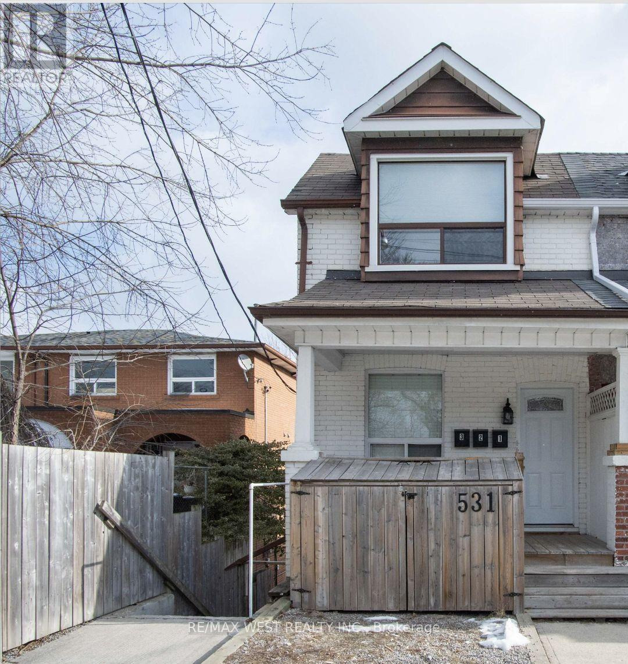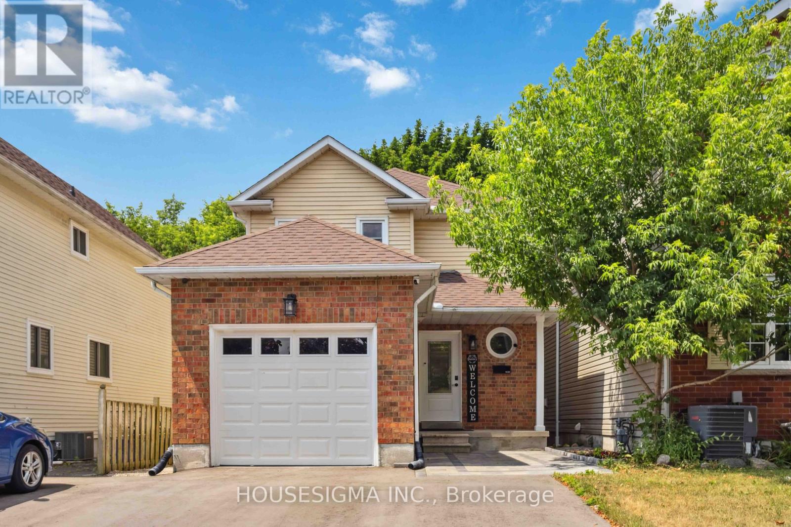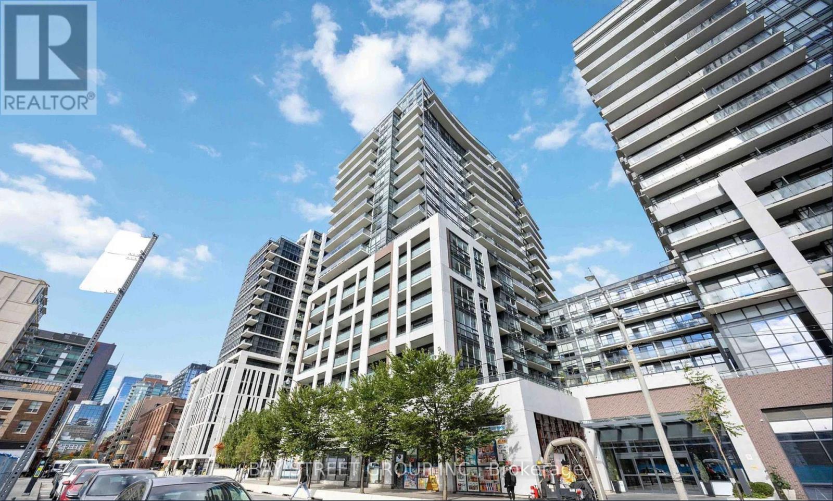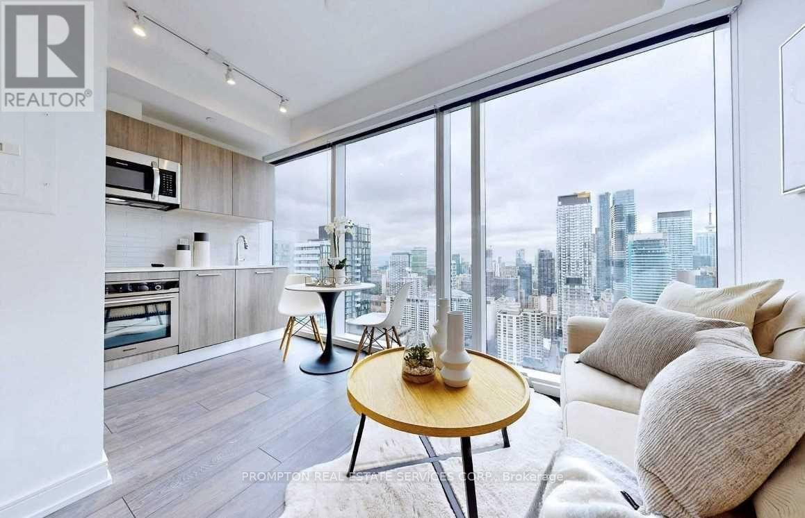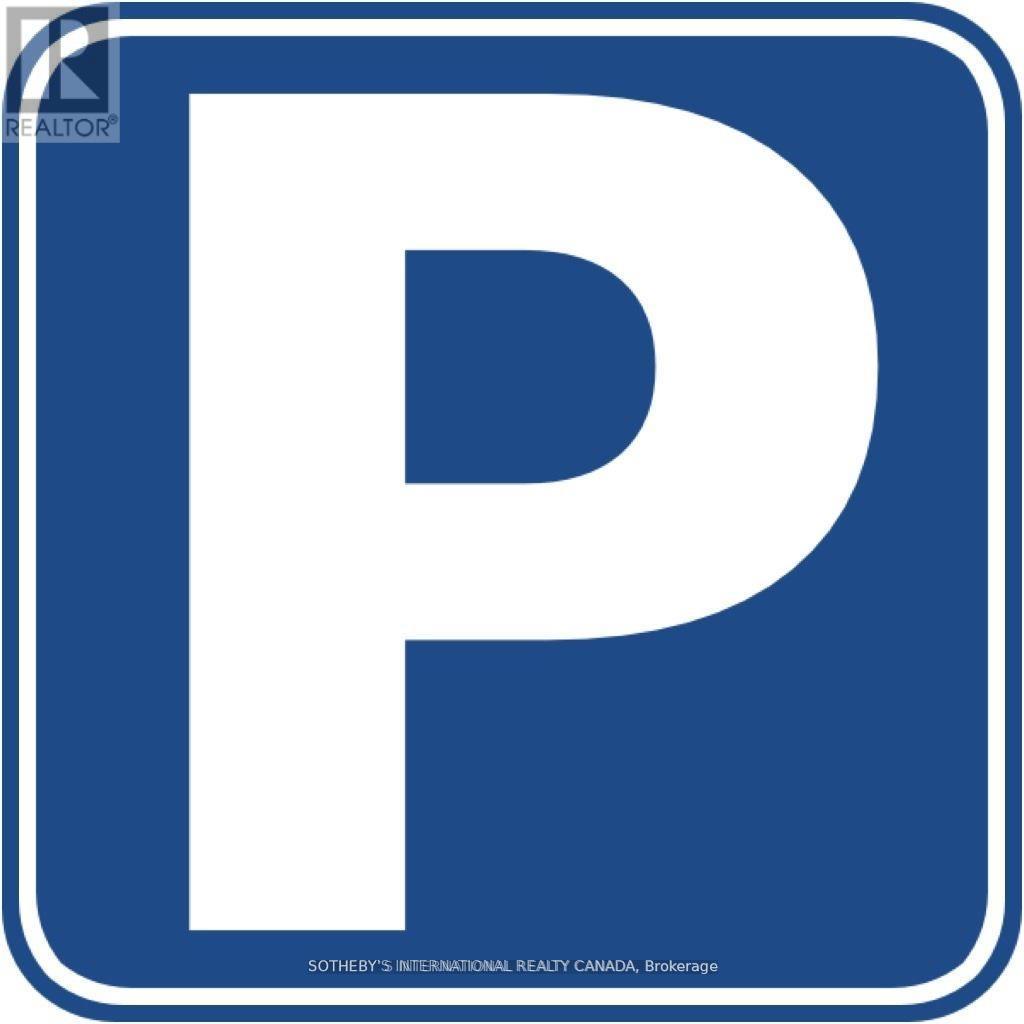69 Card Lumber Crescent
Vaughan, Ontario
Landlord will Consider Short Term or Long Term Tenant. A Detached Home on A Premium Ravine Lot with Walk Out Basement Located on A Quiet Crescent in Prestigious and Friendly Neighborhood. East Facing Large Sundeck with Stairs Leading to The Backyard Overlooks Stunning Ravine Views! Open Concept Living Room and Dining Room with Coffered, Family Overlook Ravine, Luxury Kitchen W/Server Area & High-End Appliances. 4 Large Bedrooms With 3 Full Baths On 2nd Level. Excellent Layout, 10' Smooth Ceiling On 1st Floor & 9' On 2nd Floor. Upgraded Engineering Hardwood Floors on Main Floor, Oakwood Spiral Stairs W/Iron Pickets, Pot Lights on Main Level. Interlocking Front Walkway & Patio in Backyard. Long Driveway W/No Sidewalk. Enjoy The Privacy in The Natural Beauty and Especially The Sunrise from The Large Deck. The Home Is Conveniently Located Close to School, Parks, Creeks, Hwy427, Shopping Plaza. (id:60365)
Bsmt - 412 Balkan Road
Richmond Hill, Ontario
Beautifully Renovated Basement Featuring 2 Bright Bedrooms and 1 Full Washroom. Upgraded Laminate Flooring Throughout, Brand New Kitchen with Granite Countertops. Spacious Living Area with Fireplace and Above-Grade Windows. Located in the Highly Sought-After Crosby Community, Close to Top-Ranked Bayview High School, Shopping Centres, Walmart, and GO Transit. Please Note: Backyard is Excluded. Utilities are Split 1/3 for the Basement if Occupied by One Tenant, and 1/2 if More Than One Person Resides. (id:60365)
35 Elliottglen Drive
Ajax, Ontario
Stunning, light-filled all-brick 4+1 bedroom home situated on a premium corner lot in a highly desirable North Ajax neighborhood. This beautifully renovated home offers a spacious (2075sq ft), open-concept layout with formal living and dining rooms, a custom feature wall in the Family Room W/ gas fireplace, luxury vinyl floors throughout, potlights, and California shutters. The Large Chefs Kitchen Is Overlooking Family Room And Completely Upgraded W/Custom Soft Closing Cabinets, Pantry, Marble Floors, Quartz Counter & Backsplash w/ walk out to large Yard. Oak Staircase Leads To 4 Large Bedrooms On Second Floor Plus A Den Perfect For Home Office/Study Or Media Room. King Size Primary bedroom features huge walk in closet & 4 Pc Ensuite Bath. Also Convenient 2nd Floor Laundry Makes For The Perfect Layout! The Separate Entrance From Home To Garage Leads Directly To The Lower Level Which Awaits Your Personalized Touches. Fantastic Family Friendly Location Walking Distance To Top Ranked Schools, Audley Rec Center, Shops, Bank, Transit & Deer Creek Golf. Extended Interlocking Allows 3 Car Parking. Furnace / AC - 2024 (id:60365)
313 - 90 Glen Everest Road
Toronto, Ontario
Welcome to 90 Glen Everest Rd, a beautifully designed 1-bedroom + den suite in a new building, offering a spacious open-concept floor plan with 9-ft ceilings and sleek laminate flooring throughout. The modern kitchen is equipped with ample cabinetry, stylish stone countertops, and premium finishes, making it perfect for everyday living. Conveniently located with bus service right at your doorstep, providing easy access to Warden and Kennedy subway stations. You'll be steps away from grocery stores, restaurants, cafes, and places of worship, ensuring all your essentials are within reach. Enjoy a short drive to Scarborough Heights Park, Scarborough Town Centre, and the stunning Scarborough Bluffs Park, where you can take in breathtaking lake views and nature trails. This unit is perfect for professionals, couples, or anyone looking to experience modern living in a vibrant community. (id:60365)
8g - 1921 Eglinton Avenue E
Toronto, Ontario
Rare opportunity to own a well and easy established restaurant with over 10 years of successful operation. Fully equipped restaurant and ideal as family run business. Located in a plaza with high volume of traffic with lots of parking and close to LRT. Attractive lease. Statements and list of chattels are available upon request for serious Buyers. Lease term until June 30, 2030 with a 5 year option. Monthly rent around $4,610 includes T.M.I. There is rent escalation. Seller retiring but will stay to train Purchaser to keep business in good standing. (id:60365)
Lower Unit - 531 Woodbine Avenue
Toronto, Ontario
Enjoy beach living in this bright, spacious 2-bedroom apartment just a 10-minute walk from the shore. The eat-in kitchen opens onto a private deck overlooking a peaceful backyard ideal for morning coffee or evening relaxation. Private entrance, dedicated storage, and coin-operated laundry in the basement add convenience. Perfect for professionals, couples, or small families seeking comfort and a prime location. Deck off kitchen is 3.03ft x 1.76ft (id:60365)
295 Arthur Street
Oshawa, Ontario
Exciting Investment Opportunity Or Owner Occupy A Unit & Let The Rents From The Other Units Help Fund Your Mortgage. Beautifully Renovated Triplex + Bonus 4th Apt In Basement .Modern Open Concept Like Feel Throughout All Units. 2-2 Bedroom Units (On Main & 2nd Floors), 1-1 Bdrm Unit On Upper Floor Plus A Bonus 1 Bdrm Basement Apt W/ Separate Entrance At Rear. 3 Units Currently Rented By Long Term Tenants. All Month To Month. 1st Floor 2 Bdrm Unit With Walkout From Kitchen To Rear Yard Will Be Available As Of Dec 23rd For A New Owner To Owner Occupy Or Re Rent. Many Updates: Roof, Furnace, C/Air, Bathrooms, Kitchens, Floors, Appliances, Gutters& Downspouts. As Per Seller: Hardwired, Interconnected Smoke & Co2 Alarms, Ceilings In Units Have 5/8 Drywall W/ Soundproofing. Coin Operated Laundry On Premises. Home Inspection Report Available Floor Plans & Income Statement Attached. (id:60365)
1430 Palmetto Drive
Oshawa, Ontario
Stunning, 2021 renovated 3-bedroom, 4-bathroom detached home in one of North Oshawa's most sought-after mature neighbourhoods. Situated on a premium lot with no front or rear neighbours, this home backs onto Ritson Fields, a sprawling, city-maintained open space perfect for family play, walking trails, and community recreation. Step inside to discover a completely modernized interior featuring: Custom-designed solid maple kitchen with solid plywood shelving premium quartz countertops, upgraded gas stove, soft-close hardware, crown moulding, and built-in features like dual lazy Susans, spice rack, tip-out trays, and custom pantry All bathrooms fully renovated, including a master ensuite with glass-enclosed shower and elegant tile work Premium flooring installed in an elegant herringbone pattern on the main floor Smooth ceilings throughout the house Upgraded LED pot lighting, and designer accents throughout main floor, including a stained wood wall in dining and a natural stone fireplace wall with built-in 60" electric fireplace in living room Refinished oak staircase, new patterned carpets upstairs, and custom walk-in closet in primary bedroom Finished walkout basement with separate entry, full bathroom, and in-law suite potential Major upgrades include: New ductwork, Lenox furnace & AC (2021) New widened entry door, insulated garage door, and patio door (2021) Widened 4-car driveway (2024) + interlocked front porch (2023) Finished basement with vinyl plank flooring, tiled laundry, pot lights, and flat ceilings Located minutes from top-rated schools, shopping, transit, and major amenities. Truly turnkey, no expense spared. Just move in and enjoy modern living in a family-friendly community. (id:60365)
1712 - 460 Adelaide Street E
Toronto, Ontario
*417 Sf Studio + 1 Bicycle Locker At Axiom By Greenpark ** Amazing South View ** 9 Ft Floor To Ceiling Windows ** Hardwood Floors Thru-Out ** European Style Kitchen With Quartz Counter & Glass Backsplash ** Large Living Room Walk To Balcony ** 24 Hrs Concierge/Security ** Stunning Main Floor Lobby Lounge ** Steps To St. Lawrence Market, Ttc, Ryerson, George Brown College, Shopping, Sugar Beach, Cafes/Diners ** (id:60365)
1908 - 3 Gloucester Street
Toronto, Ontario
Glamorous & Convenient Downtown Living At Luxurious "Gloucester On Yonge" W/Direct Access To Subway. This Unit Features A Functional Floorplan W/9Ft Ceiling. Steps Away From Yorkville, Uoft, Ryerson, Restaurants, Shops, Parks And More! A Modern Kitchen With Integrated Appliances, Cabinet Organizers, Full-Sized Washer/Dryer; And Roller Blinds. Enjoy A Seamless Transition And Live With Concord Biospace Systems In This Professionally Managed Suite.Extras: B/I Appliances - Fridge, Cooktop, Oven, Microwave, Dishwasher, Range Hood. Washer & Dryer (id:60365)
F-43 - 101 Charles Street E
Toronto, Ontario
Parking Space In X2 Condos, P6-43. Buyer Must Be A Suite Owner In The Building. Taxes And Condo Fees Are Estimates Only, Buyer Must Confirm Taxes And Condo Fees. (id:60365)
530 - 600 Fleet Street W
Toronto, Ontario
A beautiful Bachelor Studio In A Fantastic Building, Floor To Ceiling Windows. Steps To The Lake, Park, Biking Path, Toronto City Airport, Cne. Close To Entertainment, Fashion And Financial Districts, Cn Tower, Rogers Centre, Acc. Ttc Street Car At The Door Step. (id:60365)

