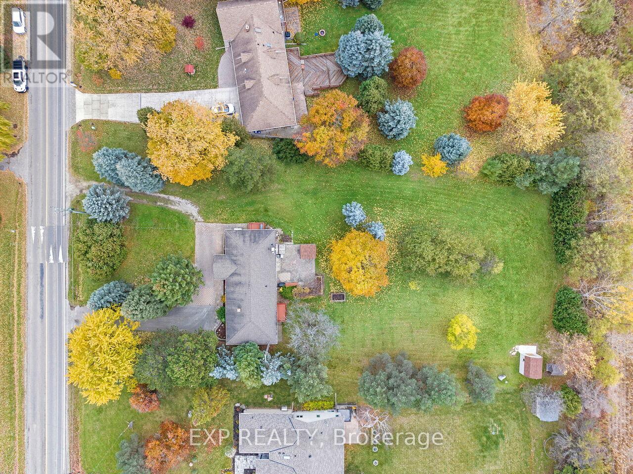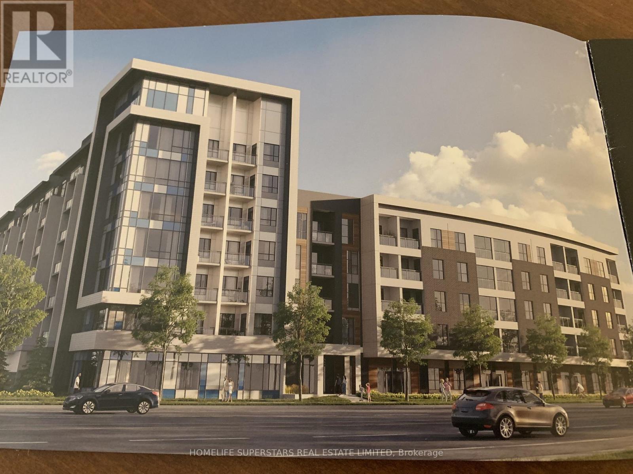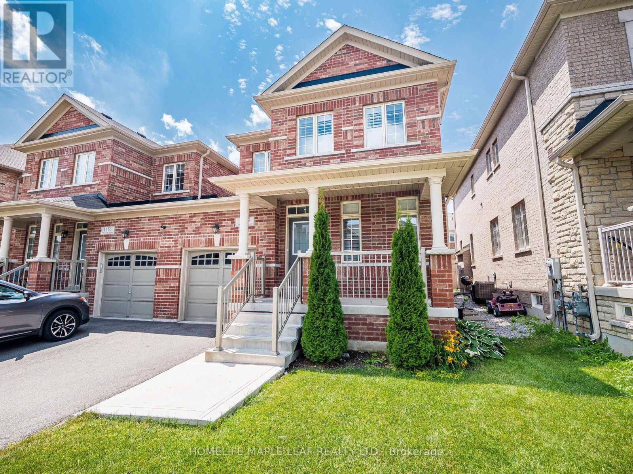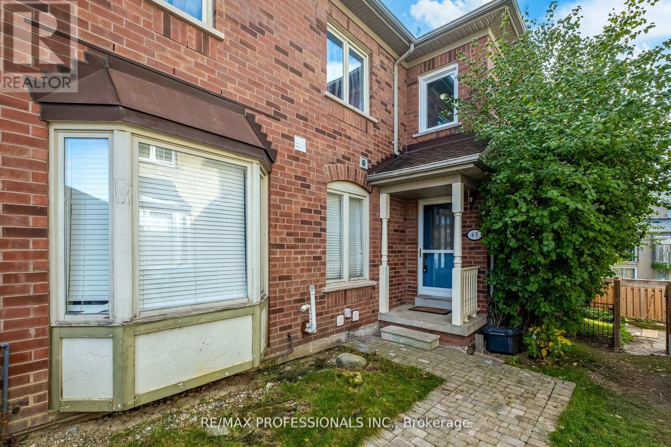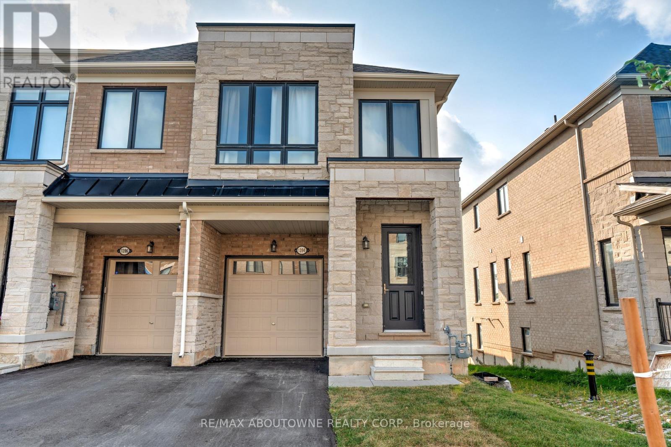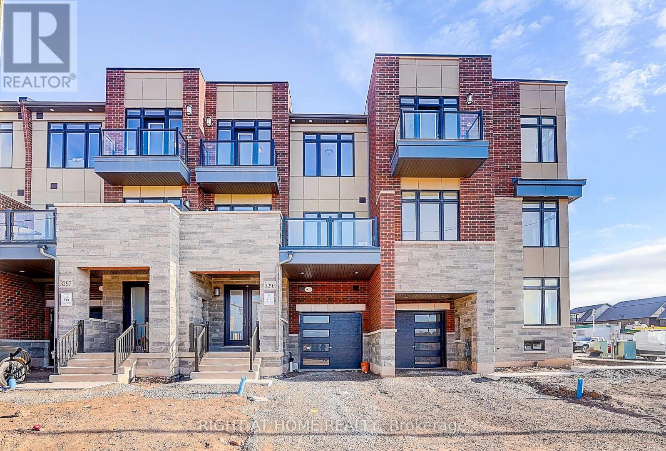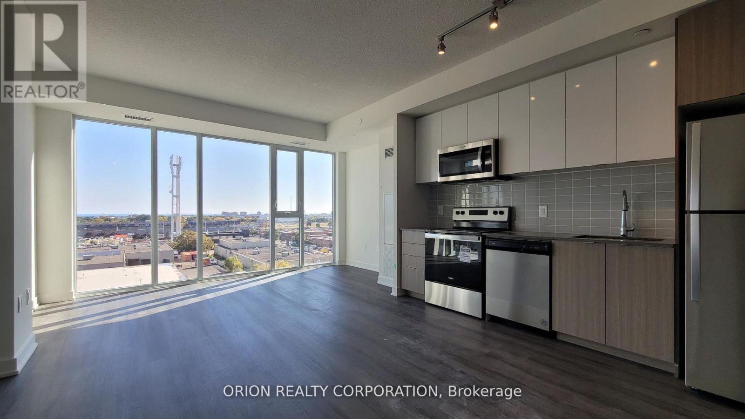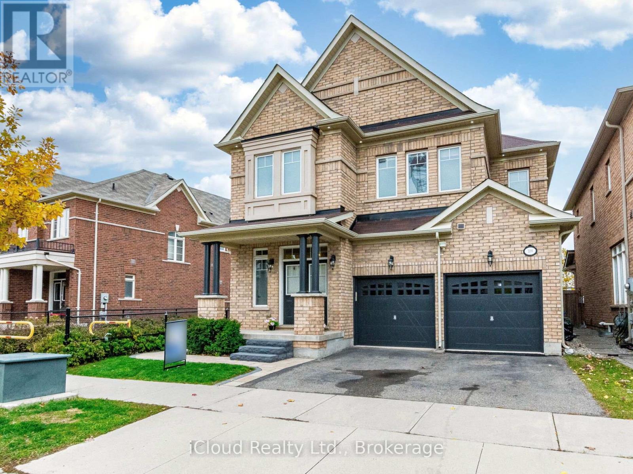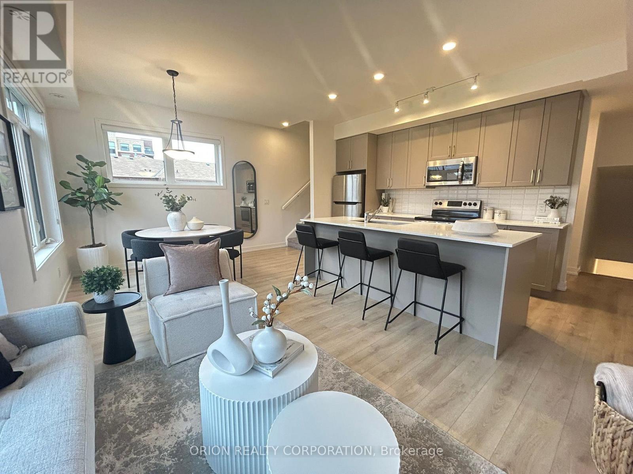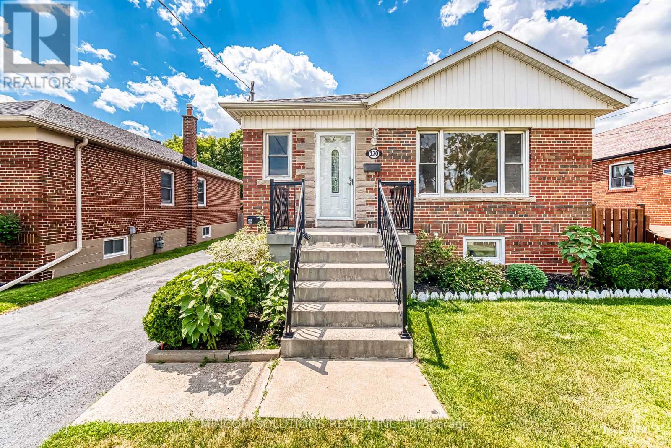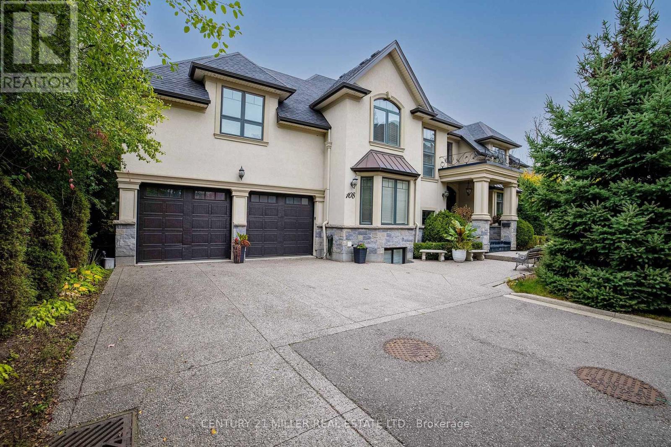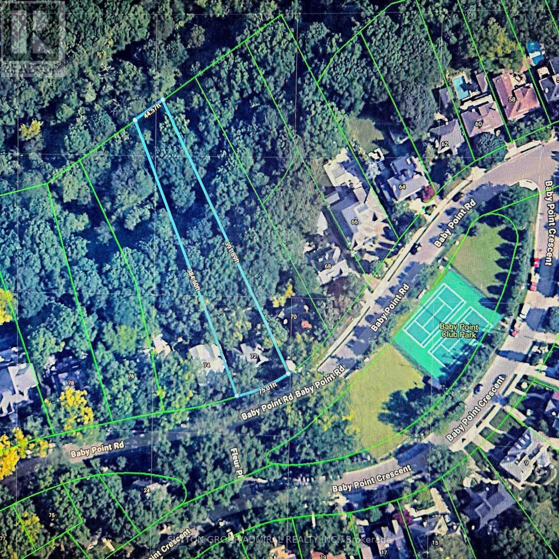13258 5 Side Road
Halton Hills, Ontario
Welcome to 13258 Side Road 5 in Georgetown, a stunning country retreat set on a 1-acre lot with clear, open views. This beautifully maintained 4-bedroom home blends rural tranquilly with modern comfort just minutes from town. The bright, open-concept living area flows seamlessly through the kitchen, dining, and family spaces-perfect for entertaining or everyday living. The spacious walk-out basement adds flexibility for recreation, a home office, or an in-law suite, complete with 3 full bathrooms, including a generous ensuite in the primary bedroom. This home has been thoughtfully upgraded throughout, featuring an owned hot water tank and water softener (both less than 10 years old), a whole-house UV system, an RO system in the kitchen, and a hot water recirculation system. Enjoy all LED lighting and a Halo Home Lighting System in the primary bedroom. Bell Fibe service is available with fibre direct to your home. The HEPA filter on the main furnace and UV water treatment system ensure top-quality air and water throughout the home. Step outside and enjoy the beautiful backyard oasis, featuring apple, cherry, and plum trees, along with grape vines, creating a peaceful and private setting perfect for relaxing or hosting family gatherings. With its many upgrades, efficient systems, and open design, 13258 Side Road 5 offers the ideal balance of modern comfort, natural beauty, and country charm-a truly exceptional property in a sought-after Georgetown location, with close proximity to Highway 401 and convenient access to the 407. (id:60365)
204 - 95 Dundas Street W
Oakville, Ontario
Beautiful Mattamy's 5 North Condos, With 910 Sq ft Of Open Concept Living, With 2 Huge Bedrooms, 2 Bath And Plenty of Sunshine and Premium Upgrades Incl. S/S Appliances; Contemporary Island; It's Bright And Its Beautiful. Enjoy your morning coffee in beautiful private Terrace. One Parking Spot And One Locker & Ensuite Laundry. Only utility to pay is Oakville Hydro.Don't Forget To Check Out The Beautiful Amenities: Roof Top Terrace, Bbq Area, Courtyard, Social Lounge, & Gym. Visitor Parking. Just Mins To Major Highways, New Hospital, Go Train, Restaurant, Shopping & Downtown Oakville. Property is vacant, move anytime. (id:60365)
1454 Chretien Street
Milton, Ontario
Feels Like a Detached | Finished Basement | Prime Milton LocationWelcome to this stunning, move-in-ready 3+1 bedroom, 4 bathroom home in the sought-after Ford neighbourhood of Milton. Built in 2018, this all-brick link home (attached only at the garage) offers the privacy and feel of a detached home, perfect for growing families or buyers seeking space, style, and convenience. Main Features: Spacious & Bright Layout: Thoughtfully designed open-concept floor plan with large windows that flood the home with natural light.Separate Living & Family Rooms: Ideal for daily living and entertaining.Modern Kitchen: Boasts stainless steel appliances, quartz center island, breakfast bar, and quartz backsplash.Elegant Finishes: Dark oak staircase, hardwood floors on the main level, and stylish pot lights throughout.Cozy Family Room: Overlooks the backyard and includes a gas fireplace for year-round comfort. Upstairs Highlights: Large Primary Bedroom: Features a walk-in closet and a luxurious 4-piece ensuite.Two Additional Bedrooms: Well-sized with access to a full 3-piece bathroom. Finished Basement: Brand-New and Versatile: Offers a spacious 4th bedroom, open recreation area, and a full 3-piece bathroom perfect for guests, teens, or in-laws. Outdoor Living: Private Backyard with Patio: Great for BBQs, play, or relaxation on a 30' x 90' lot in a quiet, family-friendly community. Top Location: Situated near top-rated schools, scenic parks, shopping, and transit, this home offers the perfect blend of comfort, convenience, and community living in Milton. (id:60365)
65 Hickorybush Avenue
Brampton, Ontario
Welcome to this beautifully maintained 3-bedroom, 2-bathroom freehold end-unit townhouse, offering comfort, light, and functionality in a sought-after neighbourhood. The bright, open layout is perfect for both families and investors alike - whether you're looking for a move-in-ready home or a strong, low-maintenance rental opportunity. Enjoy thoughtful updates throughout, including new carpet installed upstairs (2025), a 5-year-old roof, and a modernized kitchen with updated cabinetry (2021). The end-unit design allows for extra windows and natural light, creating a warm and welcoming atmosphere across every level. Outside, you'll find two parking spaces and a private outdoor area ideal for family gatherings or quiet evenings. Conveniently located close to transit, major highways, shopping, parks, and top-rated schools, this home blends suburban comfort with unbeatable urban access. A fantastic choice for growing families, first-time buyers, or savvy investors looking for value and long-term potential. (id:60365)
1394 Almonte Drive
Burlington, Ontario
Welcome to Tyandaga Heights in Burlington! This rarely offered 4-bedroom end-unit townhome sits on a premium lot with over 2,150 sq. ft. of living space, backing onto green space with an extra-deep backyard. Inside, enjoy 9 ft ceilings on both levels, a bright south exposure, and an open-concept layout. The home offers hardwood flooring in living areas, plush carpet in bedrooms, and a modern kitchen with quartz countertops and ceiling-height cabinetry. A rare floor plan with two primary suites - one on the main level and one upstairs, both with ensuites and walk-in closets, provides comfort and versatility for today's lifestyle. Upper-level laundry adds everyday convenience. Minutes from Highways 403/407, schools, parks, trails, Costco, shopping, gyms, golf, and downtown Burlington, this home offers the perfect balance of space, style, and location. Don't miss this exceptional opportunity to make this your next home! (id:60365)
3295 Taha Gardens
Oakville, Ontario
Welcome To This stunning New & Never Lived In Town House In Prestigious Oakville location! About 1600 sq. ft. Of Living space . This home combines modern design with comfort .Step inside through a spacious foyer can be transformed into a home office! The beautiful open concept on second floor features 10' ceilings & pot lights, elegant quartz countertops W/ a waterfall leg design of upgrades , high end appliances , engineered hard wood flooring throughout the living area including the rec /foyer . Second floor laundry for your convenience .Spacious & exclusive balcony with access from living W/ built in gas line for BBQ. Lots Of natural lights throughout the house ! Private garage includes a level 2 (240) EV receptacle. Great location within mins from major Hwys. (id:60365)
613 - 859 The Queensway
Toronto, Ontario
Welcome to the height of modern city living! This spacious 2 Bedroom 2 Bath condo comes with 1 parking space and boasts an open-concept living and dining area that flows effortlessly into a gourmet kitchen equipped with stainless steel appliances. Additional features include in-suite laundry, custom closet organizers, and custom window coverings. The building itself offers a wealth of high-end amenities, such as a lounge with a designer kitchen, a private dining room, a children's play area, a full-sized gym, outdoor cabanas, BBQ area, outdoor lounge, and more. Located on The Queensway, you'll enjoy easy access to highways, Sherway Gardens Mall, coffee shops, grocery stores, schools, public transit, and more! With all these exceptional amenities, everything you need to unwind, entertain, and stay active is right at your doorstep. Attn Investors: 1 Year Free Property Management including! (id:60365)
Basement - 109 Kaitting Trail
Oakville, Ontario
Welcome to Your Peaceful, Park-Side Retreat! Imagine coming home to a bright, beautifully finished, around 1000 sqft apartment where style meets functionality. With 2 spacious bedrooms and 2 bathrooms, this open-concept space is perfect for relaxing or entertaining. Wake up to serene park views and enjoy the convenience of being steps from trails, shops, and more. Featuring a separate entrance, in-suite laundry, and a dedicated parking spot, this is the ideal lock-and-leave lifestyle for a couple or young professional seeking the perfect blend of nature and urban living. The Perfect Blend of Space, Light, and Location. Designed for those who appreciate quality, this stunning 2-bed, 2-bath basement apartment feels anything but underground. Large windows fill the space with light, highlighting the high-quality finishes and open-concept layout. Located directly in the park, you are surrounded by nature yet minutes from all amenities. With the privacy of a separate entrance and the convenience of your own laundry and parking, this is a rare find you won't want to miss. (id:60365)
336 - 3078 Sixth Line
Oakville, Ontario
Modern Urban Living in the Heart of North Oakville! Welcome to this beautifully upgraded 2-bedroom, 2-bathroom townhouse offering over 1,100 Sq Ft. of stylish interior space, plus your own private rooftop terrace, perfect for relaxing or entertaining with a BBQ-ready setup. The open-concept layout features smooth ceilings, wide-plank laminate floors, and a sleek upgraded quartz kitchen with stainless steel appliances. The spacious primary suite includes a walk-in closet and ensuite bathroom, second bedroom offers access to a large closet and private terrace. Enjoy the convenience of underground parking, ensuite laundry, and low-maintenance living. Located at Dundas & Sixth Line, this home is steps to parks, schools, shopping, public transit, and major commuter routes. Whether you're a first-time buyer, downsizer, or investor, this home delivers comfort, location, and lifestyle in one of Oakville's fastest-growing communities. Please note that the property has been staged. FURNITURE IS AVAILABLE FOR PURCHASE (id:60365)
170 North Carson Street
Toronto, Ontario
Exceptional opportunity to own a beautifully upgraded CUSTOM built home with a LEGAL basement apartment in the highly coveted Alderwood neighborhood. Nestled on a premium 43-foot by 126-foot lot, this property features a bright and expansive layout with 4 spacious bedrooms and 2 full bathrooms ( inclusive of the ground and basement level ). The thoughtfully designed LEGAL basement apartment, complete with a private separate entrance, is perfect for extended family living or generating rental income. This home showcases upgrades throughout, including laminate flooring, recessed pot lighting, crown moldings, replaced windows and upgraded electrical system to 100 amp service. The basement is enhanced with tinted thermal windows, providing both comfort and privacy. A newly re-shingled roof (2025) offers peace of mind for years to come. The exterior boasts a long private driveway that accommodates up to 5 vehicles, along with a large detached garage ideal for storage, a workshop, or additional parking. Located just steps from major highways, schools, beautiful parks, and a wide range of shopping and amenities, this property offers the perfect blend of convenience, functionality, and modern elegance. A must-see home that checks every box for families, investors, and multi-generational living. (id:60365)
108 Livno Common
Oakville, Ontario
This distinguished custom-built two-storey residence offers over 5,600 square feet of refined living space, including approximately 3,700 square feet above grade and nearly 2,000 square feet in a luxuriously finished lower level nestled within a prestigious Bronte East enclave. Step through the double entry doors into an impressive two-storey foyer crowned by soaring 20-foot ceilings and an open gallery overlook. Expansive transom windows bathe the space in natural light, highlighting the floating hardwood staircase with wrought-iron railings. The main level unfolds with an open-concept layout featuring hardwood floors, vaulted and recessed ceilings, French doors, custom millwork, and oversized picture windows that fill each room with light. The family room serves as a true architectural centerpiece with its 14-foot vaulted ceiling and floor-to-ceiling fireplace, while six additional rooms offer the flexibility to tailor each space to your lifestyle. The Chef's kitchen blends form and function with custom cabinetry, premium built-in appliances, and an expansive centre island ideal for both cooking and entertaining. The upper level hosts four spacious bedrooms, including a primary suite overlooking the rear and side gardens. This retreat features a spa-inspired five-piece ensuite complete with a floor-to-ceiling glass shower and whirlpool-style jetted tub. Two of the secondary bedrooms boast graceful, vaulted ceilings, adding a sense of airiness and architectural character. Mature trees and lush greenery envelop the property, creating serene views from every window. The professionally finished lower level extends the home's luxurious living space, offering a recreation room, theatre room or fifth bedroom, home office, above-grade windows, and a three-piece bath. Outside, the manicured backyard oasis features a gazebo and flower garden, providing a tranquil setting for relaxation or entertaining. A true beauty that you can not miss. (id:60365)
72 Baby Point Road
Toronto, Ontario
A rare RAVINE lot 75' by 380' with SWIMMIMG pool nestled in the highly coveted BABY POINT enclave. Very private setting with stunning views over ravine.*** Meticulously maintained and renovated over the years to preserve original character and charm. Over 4,000 square feet across four levels. Formal Dining room , Formal Living room with Wood Fireplace, 5 Bedrooms, 4 full Washrooms, modern Family room Addition with 10-foot Ceilings and Wrap-around floor-to-celling windows overlooking ravine, Office on a main floor, Sun room with access to swimming pool. Finished basement offers Library, additional storage, 3pc washroom, Laundry room and cedar Sauna. Detached Double-Car GARGE and additional parking for three more cars. *** Easy stroll to Bloor West Village, Humber River, Old Mill Subway and TTC.*** RARE opportunity to be part of this Prestigious Neighbourhood and member of Baby Point Club. *** (id:60365)

