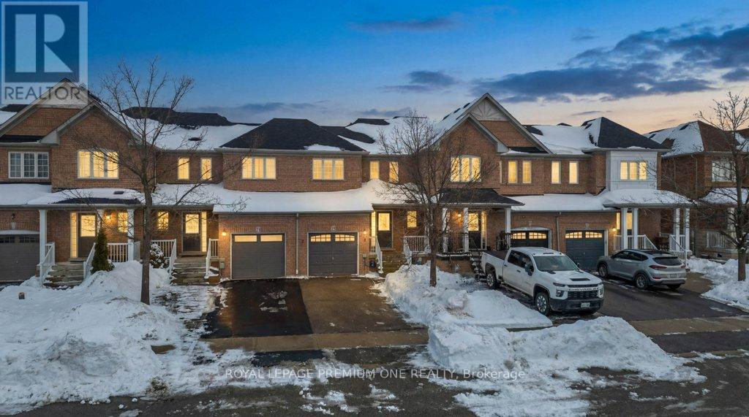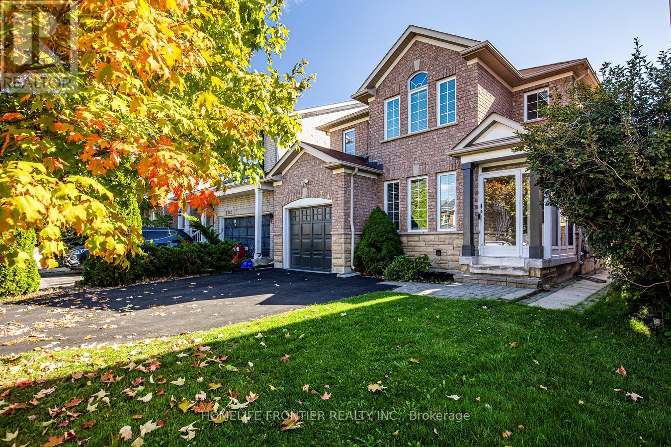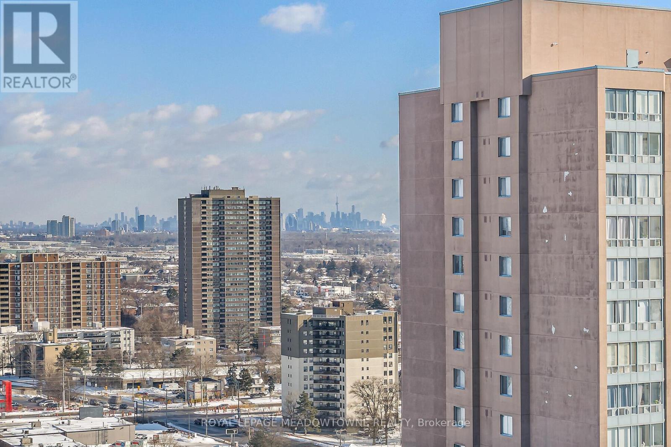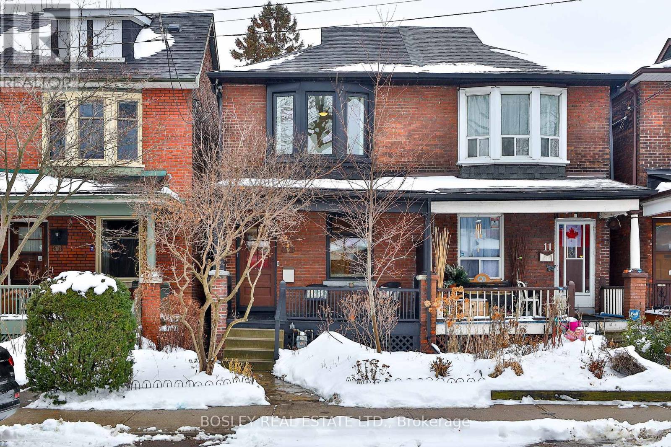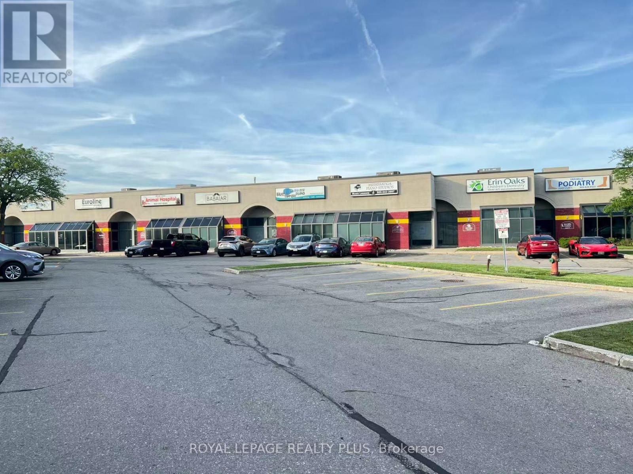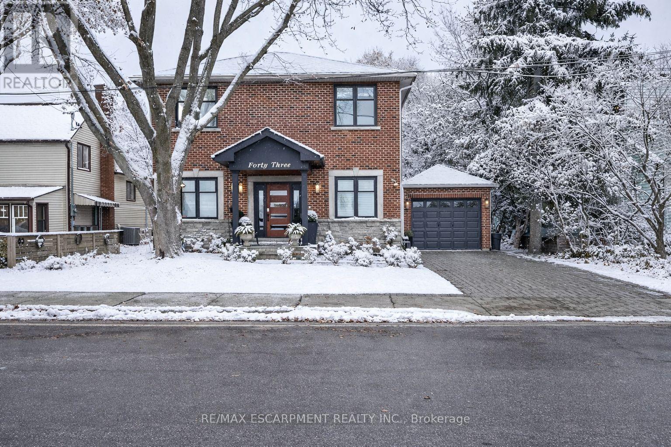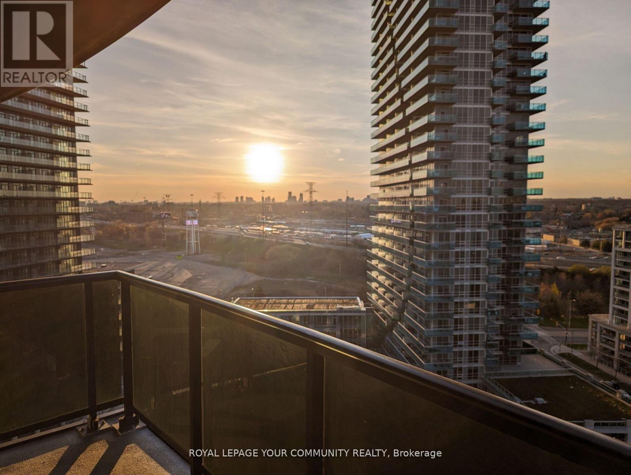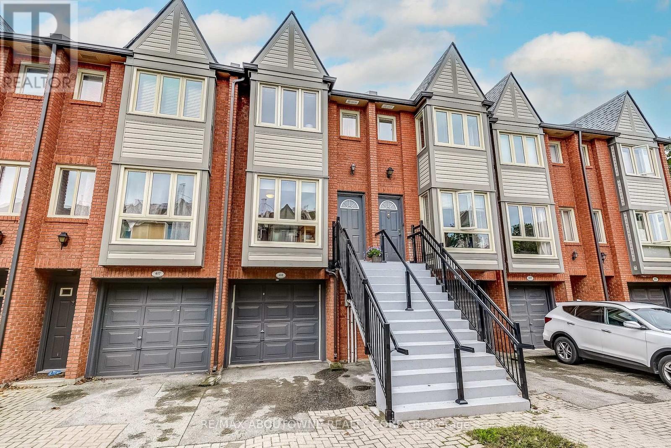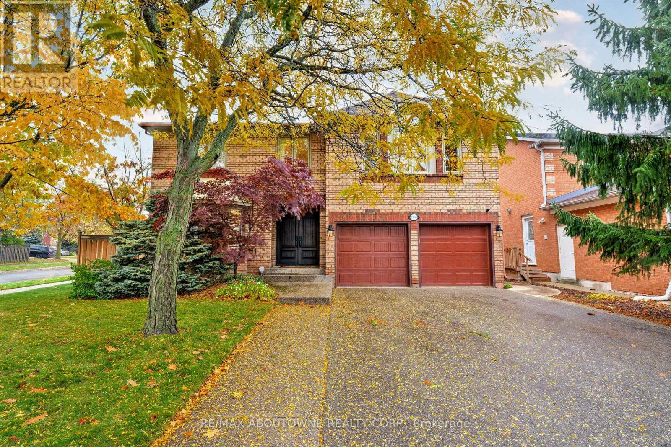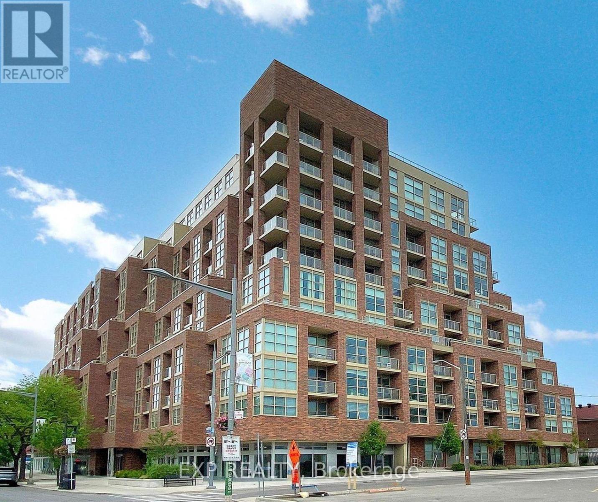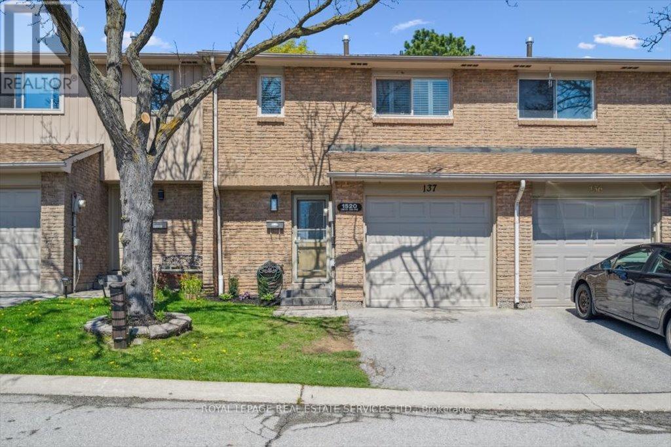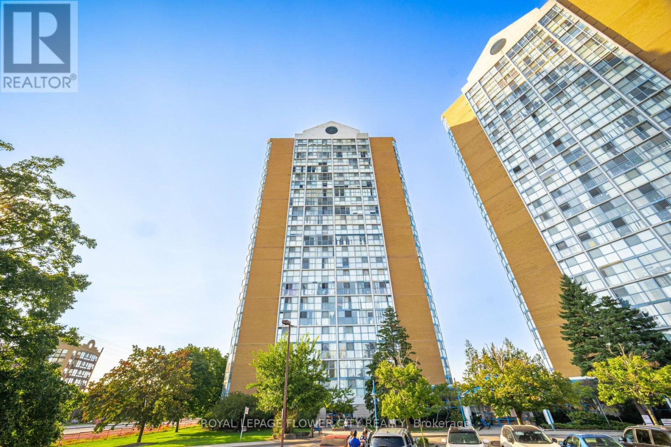13 Summitridge Court
Brampton, Ontario
Welcome to 13 Summit Ridge Court, a rare townhome offering that truly stands apart. Tucked away on a premium lot, this home features a walk-out basement backing directly onto a serene ravine, delivering privacy, peaceful views, and a lifestyle you don't usually find in townhome living. The main living spaces are bright and functional, while the walk-out lower level creates endless possibilities-perfect for a family room, home office, gym, or in-law setup with direct outdoor access. Step outside and enjoy the quiet beauty of nature year-round, with no rear neighbours and a treed backdrop that feels more cottage than city. Located in a family-friendly Brampton community close to parks, schools, transit, and everyday amenities, this home offers the perfect balance of convenience and tranquility. Not all townhomes are created equal-this is the one with the lot everyone want (id:60365)
3391 Bruzan Crescent
Mississauga, Ontario
All brick detached home located in the sought-after Lisgar community. This well maintained and updated property offers a balance of comfort, functionality, and location, with recent upgrades inside and out enhancing both style and durability. Inside, you are welcomed by a grand 20-footceiling entrance that sets the tone for the spacious layout. The main level features a separate living room, a bright open-concept family room with picture windows, and an eat-in kitchen with quartz counters, ceramic flooring, and a walkout to a glass-enclosed patio and private backyard oasis. For added convenience, the garage provides direct access into the home, and the main level has its own private laundry, separate from the basement unit. Hardwood floors and pot lights throughout add warmth and elegance. The upper level offers generously sized bedrooms, including a primary suite with a four-piece ensuite and walk-in closet. Additional bedrooms feature hardwood flooring, double closets, and pot lighting. The finished lower level includes a one-bedroom apartment with a full four-piece bath and its own laundry, ideal for extended family or as an income opportunity. private and separate entrance to the basement apartment. Practical parking is available with a wider driveway and no sidewalk, accommodating three vehicles plus garage. This home is ideally situated near top-rated schools including Lisgar Middle School, Meadowvale Secondary, St. Edith Stein Catholic Elementary, and more. Commuters will appreciate quick access to Highways 401, 407, and 403, as well as Lisgar GO Station and Mi Way transit. Residents also enjoy nearby shopping centres, community amenities, places of worship, parks, and family-friendly trails. Turn key! (id:60365)
2015 - 135 Hillcrest Avenue
Mississauga, Ontario
Welcome to 135 Hillcrest Ave, Unit 2015. This spacious 2 bedroom plus den condo offers approximately 934 square feet of well planned living space in the heart of Cooksville. Situated on the 20th floor with a bright south east exposure, the unit enjoys excellent natural light and open city views. The functional layout features a large combined living and dining area, a separate den ideal for a home office or guest space, and two generously sized bedrooms. The primary bedroom includes an electric fireplace feature, adding warmth and character to the space. In suite laundry provides everyday convenience as well as room for extra storage. Maintenance fees are nearly all inclusive and cover heat, central air conditioning, water, building insurance, and parking, making ownership predictable and cost efficient, you are only responsible for electricity and internet. One owned underground parking space is included. Ideally located just minutes from Square One Shopping Centre, Cooksville GO Station, parks, restaurants, and everyday amenities. Cooksville GO is a stop on the Milton line, offering direct access to Union Station and making this an excellent option for commuters. Future connectivity is further enhanced by the upcoming Hurontario LRT, providing convenient north south transit through Mississauga and into Brampton. A great opportunity for first time buyers, downsizers, or investors seeking space, value, and long term appeal in a central Mississauga location. (id:60365)
9 Westminster Avenue
Toronto, Ontario
Welcome To Charming No. 9 Westminster - A Warm, Inviting Semi Just Steps From Sorauren Park, Right In The Heart Of Roncy. Thoughtfully Reimagined From A Three-Bedroom To A Spacious Two-Bedroom, This Home Offers Flexibility For Modern Family Life, With A Generous Second Floor Sitting Room That Works Beautifully As A Home Office, Playroom, Or Cozy TV Lounge. The Primary Bedroom Features A Large Organizer Closet And A Classic Bay Window Overlooking A Leafy, Quiet Street - Filling The Space With Soft Natural Light And Character. The Main Floor Is Bright And Open, With Windows Front And Back, Hardwood Throughout, And Ceramic Tile In The Kitchen And Entry For Easy Everyday Living. The Kitchen Opens To A Sweet, Low-Maintenance Perennial Garden - Perfect For Morning Coffee, Or A Little Urban Gardening Without The Upkeep. Out Back, A Fully Fenced Private Yard Offers An Escape From City Life. Location Is Everything, And This One Delivers. Steps To Sorauren Park And A 15-Minute Stroll To High Park, You'll Enjoy An Unbeatable Park-Side Lifestyle With Tennis Courts, Skating Rink, Dog Park, And Summertime Monday Night Organic Markets Right Nearby. Leafy Views, Friendly Streets, And A True Community Vibe Define The Neighbourhood. Surrounded By Some Of Toronto's Best Cafés, Restaurants, And Independent Shops - And Just Minutes From Roncesvalles, Queen West, Little Portugal, And The Junction. With A 100% Transit Score And Excellent Walkability, Getting Around Is Effortless, Whether By TTC, Subway, Gardiner, Or Lakeshore. Street Parking Available With Permit. A Rare Opportunity To Own A Special Home That's Equal Parts Cozy, Functional, And Cool - Perfectly Suited For A Growing Family Or Stylish Down Sizer In One Of Toronto's Most Loved, Park-Forward Communities. Buyer Can Convert Back To A Three Bedroom. (id:60365)
42 - 3065 Ridgeway Drive
Mississauga, Ontario
Fantastic Opportunity For Business Owners to Lease. Unit 42 - 3065 Ridgeway Dr. 1144 Sq.Ft. Of Versatile Space In A Prime Mississauga Location With C3 Zoning. Permitting A Wide Range Of Uses. The Unit Features A Bright Front Showroom/Office With Excellent Street Exposure - Ideal For Retail, Salon, Or Professional Office. 20 Ft Clear Height Located In A High-Traffic Node Surrounded By Strong Brands Including The New T&T Supermarket, Costco, LA Fitness, And Canadian Tire, Delivering Exceptional Visibility And Foot Traffic. Business Owners Seeking Growth In A Prime Location With Quick Access To Hwy 403/407/QEW. Rarely Available - A Must See! (id:60365)
43 Mississauga Road S
Mississauga, Ontario
Just one block from Lake Ontario and framed by protected parkland, this custom-built home is one of the few newer residences in Port Credit's historic district-a location where new construction is exceptionally rare. Completed 10 years ago, it features 10 and 12 ceilings, real hardwood floors sanded to a natural finish, solid-core doors, and bathrooms accessible from every bedroom. A main floor office offers a quiet, dedicated workspace. At the heart of the home, the kitchen and great room span the back wall designed for everyday living and effortless connection to the outdoors. The oversized 10-foot island anchors the space, overlooking a covered patio and private backyard built for entertaining. With integrated audio, a gas fireplace, and a four-season swim spa (hot tub in winter, pool in summer), the yard transitions with the seasons. Mature perennial gardens provide privacy and room to host 20+ guests for sit down dinner on high-top tables under canopy string lights. The primary bedroom is large and spans the entire rear of the house's upper level. Expansive windows and lake views from the windows from all the bedrooms. A large ensuite offers jetted tub and walk-in glass shower, double vanity and heated floors. The upper level laundry offers folding counters and cabinet storage. The finished lower level offers generous storage. Freshly painted and immaculately kept, and located steps from the water, trails, schools, and the village core - a new park across the street! Mercato opening soon across the street, Farm Boy and LCBO, also up the street. So many places to walk to and enjoy. Brightwater condos will be luxury and enhance land values. Visit the Brightwater site for more information on this upscale neighbourhood. The dead end street is quiet not much vehicular traffic. The summer is more lively with park functions on weekends. Plenty of extra parking can be available on the street. Driveway hosts 3 cars plus garage parking. (id:60365)
1509 - 80 Marine Parade Drive
Toronto, Ontario
Don't miss this bright and spacious Waterscape condo! Enjoy a gorgeous view of the Toronto cityscape and Lake Ontario from the unit. Humber Bay Location. Close to TTC, Waterfront Trails, Gardener Expressway. Laminate flooring throughout. Amenities included: Gym, Rooftop Deck, Outdoor Patio, Indoor Pool, Party Room, Car Wash, Jacuzzi, Guest Suites, Media Room, Recreation Room, Meeting Room, Games Room, Visitor Parking and More! (id:60365)
418 - 895 Maple Avenue
Burlington, Ontario
Move-in ready, low-maintenance, and designed for todays lifestyle - 418 -895 Maple Ave delivers the perfect blend of comfort, convenience, and urban charm. This 2-bedroom Brownstone townhome is perfectly situated in one of Burlingtons most walkable and convenient communities. Ideal for first-time buyers, downsizers, or investors. Step inside to a bright, open-concept main floor where the kitchen, living, and dining areas connect seamlessly. The stylish kitchen features stainless steel appliances and abundant natural light - setting the tone for effortless entertaining. From the living room, walk out to your private fenced patio, an inviting space for morning coffee, weekend barbecues, or relaxing evenings outdoors. Upstairs, you'll find two spacious bedrooms filled with lots of natural light and a 4-piece bathroom. The lower level offers laundry, storage, and a rough-in for a future bathroom - providing both practicality and potential. Enjoy the convenience of interior garage access to an oversized single garage, plus parking for one additional vehicle in the driveway, and ample visitor parking nearby. Building 400 is known as one of the best run in the Brownstones complex - balancing excellent property maintenance with reasonable condo fees. Recent condo corp updates include rear podium work (2020), roof (2024), new front steps (2025) plus with a newer AC (2023), and furnace (2016) - giving you peace of mind for years to come. Location is everything: enjoy a short walk to Mapleview Mall, Longos, Starbucks, public transit and nearby parks. Also close to Burlington GO, Downtown, Spencer Smith Park, Lake Ontario, and easy highway access (QEW & 407). (id:60365)
1586 Heritage Way
Oakville, Ontario
Showcasing inviting, comfortable family living, this executive Mattamy (Oxford model)home built in 1989 has been transformed into a sophisticated sanctuary. With 6 bedrooms & 4 full bathrooms upstairs including 2 spacious primary bedrooms with spa-inspired ensuites, this home balances style & function. Solid hardwood flows throughout complemented by smooth ceilings, designer trim, baseboards & contemporary door hardware, creating a cohesive, high-end finish. A major renovation in 2018 (kitchen, laundry, powder room) provides a fresh, updated living space perfect for entertaining. The heart of the home is the stunning chef-inspired kitchen where design meets practicality. A massive 13' banquette invites family & friends to gather while the oversized island with Cambria quartz countertops anchors the space. High-end appliances-Sub-Zero fridge, 36" AGA dual fuel range, Miele dishwasher, wine fridge plus pull-out pantry & spice cabinets make cooking effortless. Sliding doors & large bay window flood the space with light. A cozy family room with wood-burning fireplace & wainscoting offers a warm retreat while a separate dining room & main-floor office/den provide versatile living spaces. Upstairs all 6 bedrooms feature hardwood & custom closet organizers. The 5-piece primary ensuite dazzles with heated floors, a spa-style shower with rain head & body jets plus soaker tub. The unfinished basement provides a blank canvas for customization-home gym, media room,etc. Set on an oversized corner lot measuring 72' across the back, the outdoor space is family's dream-saltwater pool with waterfall & slide, stone patio & BBQ area, unique 2-storey playhouse & cabana, plus a grass area perfect for children & pets. Located in the highly sought-after Glen Abbey community with top-ranked schools, parks, trails, community center, shopping, GO transit & highways nearby, this residence offers the ultimate blend of style, space & location-a rare Oakville treasure designed for today's famil (id:60365)
607 - 1787 St Clair Avenue W
Toronto, Ontario
This Is A Rare Offering For Buyers Who Want Space, Light, And Lifestyle In One Of The City's Most Vibrant Corridors. Welcome To A Truly Exceptional 2-Bedroom Plus Den, 2-Bathroom Residence Offering 1,413 Sq. Ft. Of Total Living Space, Including 1,058 Sq. Ft. Of Interior Living And An Expansive 355 Sq. Ft. Private Terrace With Unobstructed Views. Soaring 10-Ft Ceilings And Floor-To-Ceiling Windows Flood Every Room With Natural Light, Creating An Airy, Modern Atmosphere Throughout. The Open-Concept Layout Is Both Functional And Stylish, With A Versatile Den That Easily Serves As A Home Office Or Third Bedroom. The Generously Sized Terrace Extends Your Living Space Outdoors, Perfect For Entertaining, Relaxing, Or Enjoying City Views In Total Privacy. This Unit Includes 1 Parking Space And 2 Lockers, Adding Rare Convenience And Value. Located In A Highly Sought-After St. Clair West Neighbourhood, You're Surrounded By Trendy Cafés, Boutique Shopping, And Everyday Essentials, With Transit Right At Your Doorstep For Effortless Commuting. The Building Offers 24-Hour Concierge Service And Excellent Amenities, Delivering Comfort, Security, And A True Urban Lifestyle. Bright, Spacious, And Impeccably Located, This Is Condo Living Without Compromise - Perfect For Professionals, Downsizers, Or Anyone Seeking Space, Light, And Style In The Heart Of The City. (id:60365)
137 - 1520 Lancaster Drive
Oakville, Ontario
RENOVATED TOWNHOME IN DESIRABLE FALGARWOOD! MOVE-IN READY! Discover modern comfort and everyday convenience in this beautifully renovated three bedroom, two bathroom condominium townhome, ideally situated in one of Oakville's most established family-friendly neighbourhoods. Walk to Sheridan Public School, Holy Family Catholic Elementary, Falgarwood Public School, nearby parks, and Upper Oakville Shopping Centre. Designed with today's lifestyle in mind, the open concept main level features a bright living and dining area with a French door walkout to the backyard. The stylish kitchen boasts quartz countertops, subway tile backsplash, stainless steel appliances, LED valance lighting, and abundant cabinetry - perfect for everyday meals and entertaining. Upstairs, the primary bedroom with a walk-in closet is accompanied by two additional bedrooms and a spa-inspired four-piece bathroom. The finished lower level adds valuable living space with a spacious recreation room, three-piece bathroom, and convenient laundry/storage area. Thoughtful upgrades throughout include slimline pot lights, California shutters, laminate flooring, updated interior doors and trim, and renovated kitchen and bathrooms - creating a fresh, contemporary feel from top to bottom. The fully fenced backyard offers a private, low-maintenance space ideal for kids and pets. The monthly condominium fee of $475 covers building insurance, common elements, backyard grass cutting, driveway snow removal, and parking. Residents enjoy a well-maintained complex with mature greenspace and a children's playground. Close to Sheridan College, Oakville Place, Iroquois Ridge Community Centre, shopping, dining, public transit, and major highways, this home delivers an exceptional blend of location, lifestyle, and value. (some images contain virtual staging) (id:60365)
304 - 25 Trailwood Drive
Mississauga, Ontario
Welcome to this Bright, Spacious, 2 Bedrooms & 2 Washrooms Condo Located In The Heart Of Mississauga. Floor To Ceiling Windows. Upgraded Kitchen & Washrooms. Laminate Floors. Ensuite Laundry & Locker (Bonus!). Amenities include swimming pool, jacuzzi, gym, and more. Walking Distance To Great Schools (Both Public/Catholic Elementary & High Schools). Close to Shopping Plazas, Public Transit & Parks. One Bus To Sq 1 Shopping Mall & Bus Terminal. Located Across From the Upcoming LRT. (id:60365)

