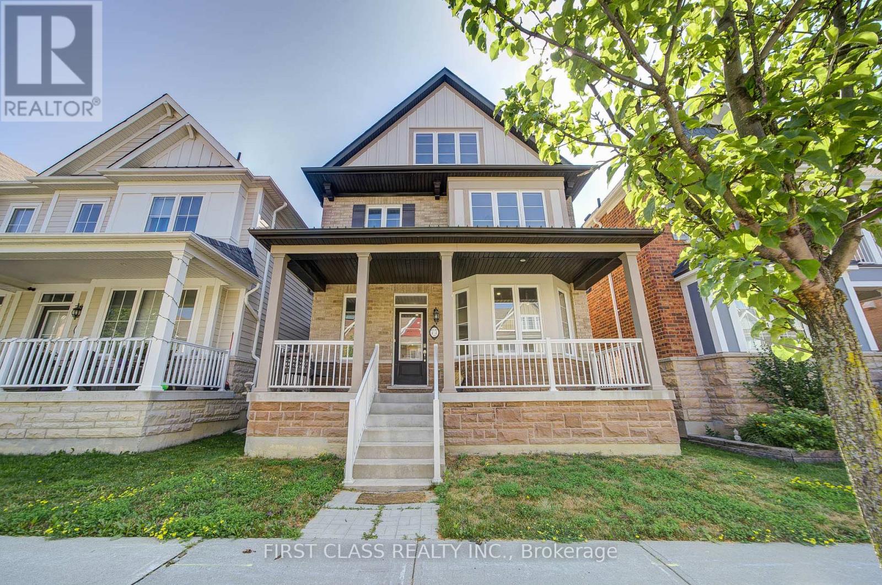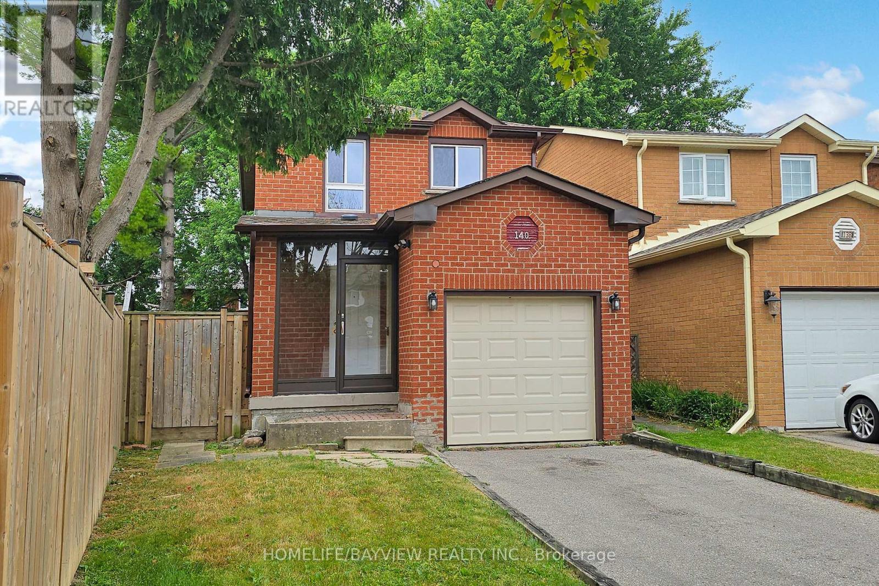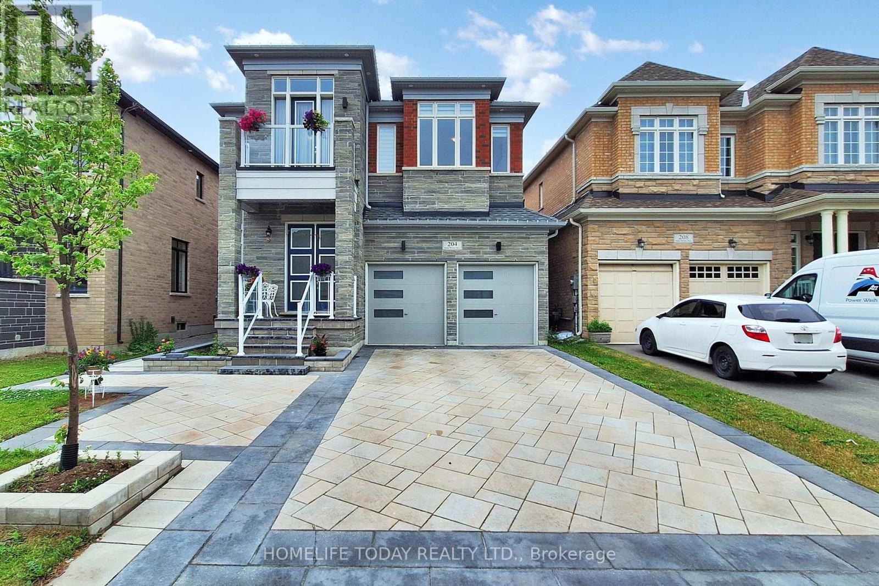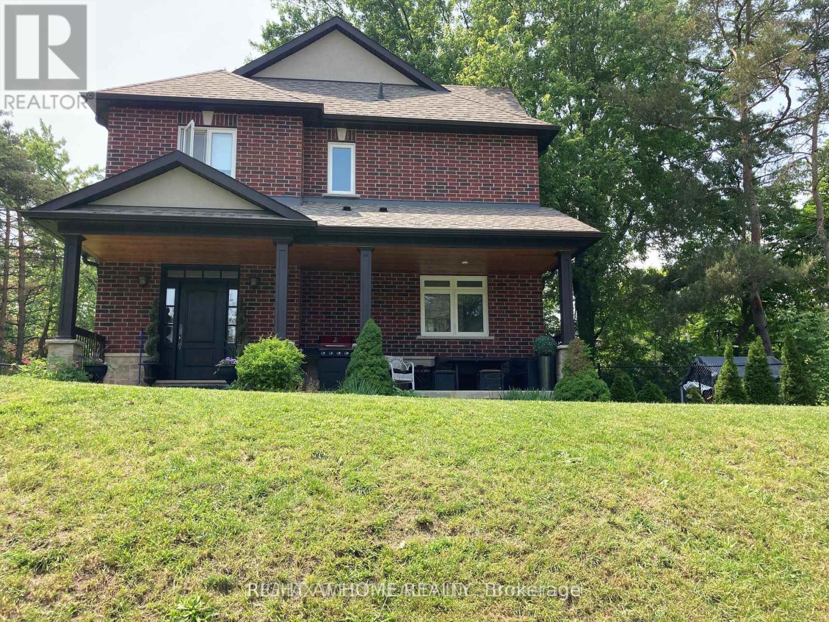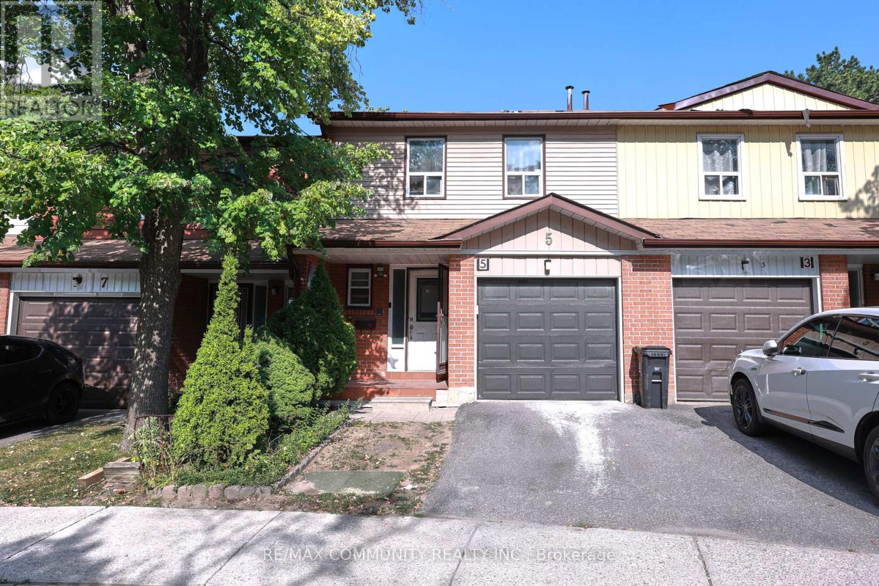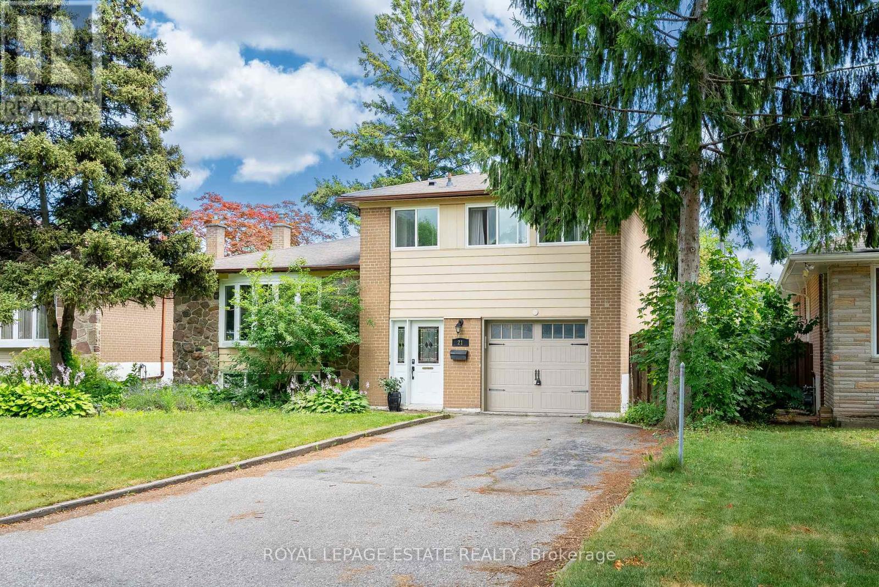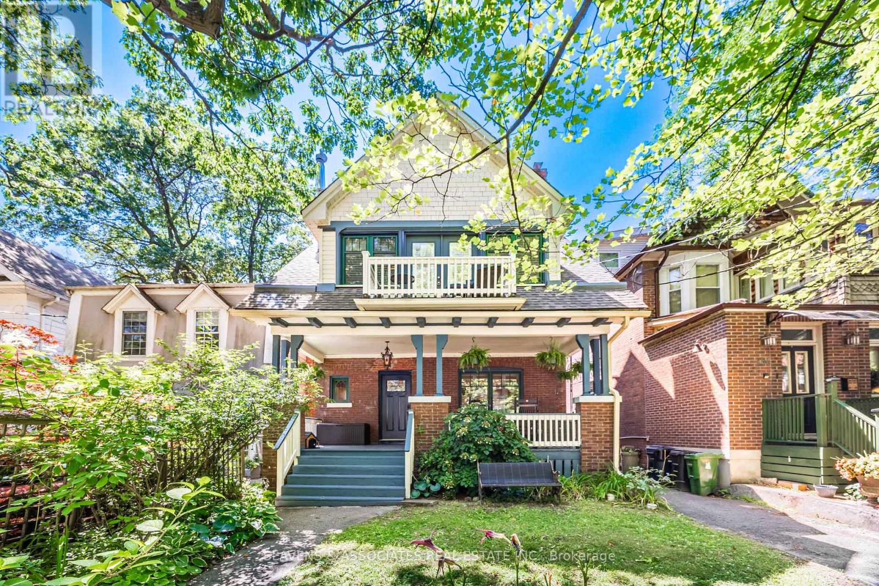77 Diamond Jubilee Drive
Markham, Ontario
Stunning Newly Renovated Detached Home in Markhams Sought-After Community! This spacious, beautifully updated home features 4 large sun-filled bedrooms, a double garage, and approximately 3,000 sq. ft. of elegantly finished living space. he thoughtfully designed layout includes a loft on the third floor and a main-floor office that can be easily converted into a 5th bedroom newly painted interiors, and hardwood flooring throughout. The main level boasts 9' ceilings, espresso-stained hardwood, and pot lights on every floor. The gourmet kitchen is equipped with stainless steel appliances, center island, quartz countertops, upgraded cabinetry, and convenient pots & pans drawers, flowing seamlessly into a spacious family room. A skylight above the third-floor ceiling brings in abundant natural light. Parking for 4 cars. Step Away From All Essential Amenities Including Highly Rated School, Parks, Baseball/Pickle-Ball Courts, Enclosed Dog Park, Nature Cycling Trail, Community Centre, Library, Hospital & Public Transit, Hwy. (id:60365)
1209 - 28 Interchange Way
Vaughan, Ontario
BRAND NEW, NEVER LIVED IN! Public transit is at this home's doorstep for easy travel around the city. The nearest street transit stop is only a minute walk away and the nearest rail transit stop is a 5 minute walk away. Fun is easy to find at the parks near this home. There are lots of opportunities for sports, relaxation and play in nearby parks and recreation facilities. With safety facilities in the area, help is always close by. Facilities near this home include a fire station, a police station, and a hospital within 6.51km. (id:60365)
140 Ashmore Crescent
Markham, Ontario
LOCATION !! LOCATION !! Bright & Spacious East Facing Sun-filled 3-Bedroom Freehold Link Detached House in High Demand Markham Area, 1,036SqSt Above Grade Area, Finished Basement with Separate Entrance, Income Property, Functional Layout, Extra Large Backyard, Ideal for Potential Garden Suite, Enjoy the BBQ Party, Sunset and Relax on the Large Garden Deck, House has been Upgraded and Renovated (Kitchen, Washrooms, Newer Windows, Newer Shingle, Hardwood Flooring on Ground Floor, Laminated Flooring on 2nd Floor), Walk to Elementary School and Close to Milliken Mills High School with I.B. program, Community Centre, Supermarket, Restaurants & Plazas and All Amenities, Excellent Move-In Condition, M-U-S-T S-E-E !! (id:60365)
46 October Lane
Aurora, Ontario
An Incredible Rare Find in Most Sought after Neighbourhood in Aurora Grove! This Extensively RENOVATED (Over $200K) from TOP to BOTTOM Semi Detached Features 3+2 Bedrooms, 4 Washrooms, 1+1 Kitchens. Experience modern Elegance and Comfortable living in this beautifully Renovated Home, Featuring a spacious and thoughtfully designed layout. Bright Open Concept Main Floor Showcases Brand New White Oak Engineered Hardwood Flooring, Custom Gourmet Kitchen w/ Brand New PREMIUM Quartz (Marble look) Counters and Backsplash, S/S Appliances, Breakfast Area w/ Walk-out to Oversized Sun Deck and the Fully Fenced PRIVATE Backyard. Bonus Family Room w/ Centred Gas Fireplace, Breathtaking HUGE Primary Bedroom w/ Double Closets & Custom Ensuite Bathroom w/ Soaker Tub & Rain Shower! The fully FINISHED BASEMENT, featuring a SEPARATE ENTRANCE, Kitchen and Full 3 Pieces Bath and 2 Bedrooms! Big Size Bedroom with W/I Closet! adds incredible Potential for Rental Income $$$ opportunity. Outside, The Long Driveway Has Been Upgraded and Widened with Quality Interlock, Providing Both Practicality and Curb Appeal, enjoy the rare convenience of ample Parking, including a Garage with a Level Storage and a total of 3 Parking spaces, a standout feature in this prestigious community. Situated just minutes from Highway 404, top-tier schools, public transit, and premier shopping destinations, this location offers unmatched accessibility and lifestyle appeal. Recent upgrades elevate this home to move-in-ready perfection:WHITE OAK ENGINEERED HARDWOOD FLOORING (2025), BRAND NEW OAK STAIRS (2025), STYLISH NEW COUNTERTOPS AND BACKSPALSH (2025), RENOVATED WASHROOMS with SMART TOUCH MIRRORS (2025), FRESHLY PAINTED (2025), BRAND NEW FURNACE (2025), ROOF(2025), POTLIGHTS & CHANDELIERS(2025), PREMIUM ECOBEE THERMOSTAT(2025), SMART SECURITY DOOR LOCK (2025), With every detail meticulously updated, this property is a rare find that combines luxury, functionality, and investment potential (id:60365)
15 Thomas Swanson Street
Markham, Ontario
Welcome to Your Dream Home in the Heart of Cornell! This beautifully maintained freehold townhouse offers the perfect blend of modern upgrades and spacious living in one of Markham's most desirable communities. Freshly painted throughout and featuring brand new engineered hardwood flooring on the second floor, this home is move-in ready! The versatile layout includes a ground-level upgraded in-law suite and a massive rooftop terrace ideal for entertaining, relaxing, or enjoying the outdoors. Enjoy the convenience of a full-size double garage with direct access. Located just minutes from Hwy 7 & 407, and close to Walmart, Shoppers Drug Mart, restaurants, and local shopping centers. A short drive brings you to Costco, Canadian Tire, Markville Mall, and major supermarkets. Prime walkable location near Markham Stouffville Hospital, Cornell Community Centre, public transit, and top-rated schools including Bill Hogarth Secondary School and Rouge Park Public School. Perfect for families and young professionals alike. Must See! (id:60365)
2813 Clarkesville Street
Innisfil, Ontario
Paradise Place In Innisfil. Quiet Street, Fresh Air. Bungalow with extra storage in 2 Sheds+ Workshop size of garage. Gardens. Open Concept W/Large Windows Allowing Lots Of Natural Sunlight. Inviting Grt Rm with Dble French Doors Leading You To Interlocking Patio. Gas Fireplace. Large And Beautiful Backyard. Steel Roof. Master W/Double Closets & Walkout To Deck. (id:60365)
204 Steam Whistle Drive
Whitchurch-Stouffville, Ontario
Gorgeous 5-Bedroom Home with Separate Entrance to Future Basement Suite! This spacious and beautifully finished home features 5 bedrooms, plus a library that can be converted into an additional bedroom--ideal for elderly family member, with over $200,000 in upgrades throughout. The kitchen includes built-in appliances, extended cabinets, a quartz island, a gas line for cooking, and a walkout to the backyard with a BBQ gas line perfect for outdoor living! Enjoy 10-foot ceilings on the main floor and 9-foot ceilings upstairs. The primary bedroom boasts a luxurious Ensuite and his & her closets. With 4 full bathrooms and a powder room, The basement has a separate entrance and offers potential for a future 3-bedroom, 2-bathroom suite. Located next to a brand-new Catholic high school. A must-see don't miss out! (id:60365)
110 Southdown Avenue
Vaughan, Ontario
Beautiful, Bright & Spacious End Unit 4 Bedrooms Home. Approximately 2,000 Sq.Ft. Open Concept Layout. Gleaming Hardwood Floors And 9' Ceilings On Main Level. Gorgeous Modern Kitchen With Stainless Steel Appliances. Double Sink In Master Bathroom. Main Floor Laundry. Double Door Entry. Large Fully Fenced Backyard. Walking Distance To Schools, Parks, Public Transportation. (id:60365)
125 Ridge Road
Aurora, Ontario
Surrounded by a serene nature on an approximately 2.4-acre lot lies this rare, charming ten-year-old house situated in the prestigious Aurora Estates. The approximate area of the house with the finished basement is 2300 sq ft. Modern kitchen with quartz countertops, plenty of cupboards, and more. Hardwood flooring throughout the main and second floors. Crown molding and pot lights on the main floor. Den/office on the main floor can be used as an additional family room or a bedroom .A side entrance to the basement. The basement is finished with above-grade windows and a bathroom. The laundry room and cold cellar are in the unfinished portion of the basement. Detached 2 cars garage building with a workshop/storage area on its second floor accessed from a side door. A10 total parking spaces. For developers, the Town of Aurora is open to the concept of developing the property on a private sewage system according to the official plan (attached) additionally, the property is not regulated by Lake Simcoe Conservation Authority, however, the Buyer and their agent must do their due diligence in this regard and verify house measurements. (id:60365)
5 - 101 Dundalk Drive
Toronto, Ontario
Prime Location! Affordable & Well-Maintained Townhome with Walk-Out Basement Location, location! This beautiful and well-kept townhouse is situated in a highly sought-after area just minutes from Highway 401, TTC, and Kennedy Commons Shopping Mall. A rare find at this price point, this home features a walk-out basement, adding functional living space and great potential. Perfect for first-time buyers, investors, or families looking for convenience and value in a prime location. Don't miss this fantastic opportunity! (id:60365)
21 Nuffield Drive
Toronto, Ontario
Welcome to 21 Nuffield Drive, a spacious and versatile 4+1 bedroom, 3 bathroom detached 4 level Sidesplit in the heart of Guildwood Village. Situated on a large 50x105 ft lot backing onto the scenic 7-acre Guildwood Village Park, this home offers 1,586 sqft above grade plus a fully finished basement ideal for multi-generational living or rental income potential. The upper levels feature 3 bedrooms, a full kitchen, a 4-piece bathroom, and new luxury vinyl flooring throughout. The main level includes a 4th bedroom, a 3-piece bathroom, a kitchenette, and a bright living room with floor-to-ceiling glass doors that walk out to a fully fenced backyard oasis with direct access to park trails. The finished basement offers a complete self-contained suite with a 5th bedroom, kitchen, 4-piece bath, and laundry. Enjoy an attached 1-car garage, private driveway parking for four, and unbeatable proximity to Guildwood Junior PS and St. Ursula Catholic School via the backyard path. Located in one of Toronto's most charming and tightly knit communities, Guildwood is known for its quiet, tree-lined streets, strong sense of community, and natural beauty. Residents enjoy access to Lake Ontario, the Guild Inn Estate, waterfront trails, excellent schools, and convenient access to TTC, GO Transit, and shopping making it a true hidden gem on the city's East side. (id:60365)
104 Silver Birch Avenue
Toronto, Ontario
This lovingly renovated 4+1 bedroom family home, perfectly situated on a tree-lined street, is the best of Beach living. Almost 3300 sf of bright, open living space is both functional and charming, with an additional 413 sf converted detached garage to enjoy as a home theatre, office and ample storage room. The warm, open concept main floor allows for seamless entertaining, which is sure to continue on the coveted front porch. Modern kitchen with a breakfast bar, stone countertops, and an open layout that extends to the dining room, featuring built-in window seating. Fabulous 3rd-floor retreat with a 4-piece ensuite, walk-in closet, skylights, electric fireplace and a serene sitting area. The 2nd-floor primary bedroom features a 3-piece ensuite, a walk-in closet, and a balcony. The 2nd bedroom with separate tandem study is ideal for working from home. Finished lower level with recreation room, bedroom, 3-piece bathroom, electric fireplace and heated ceramic tile flooring. Steps to the lake, parks, TTC, Queen Street shops, cafes, grocery store and restaurants. (id:60365)

