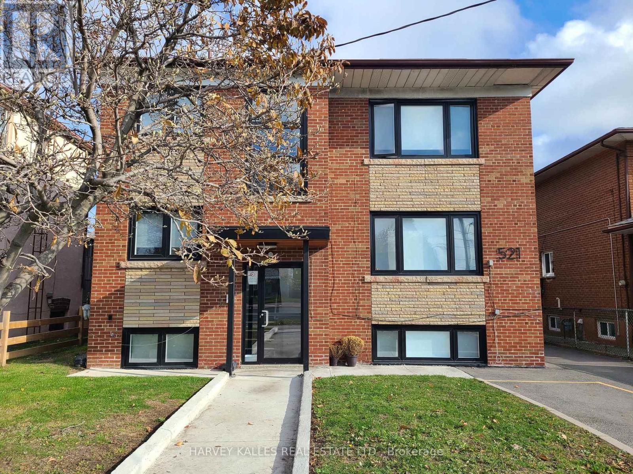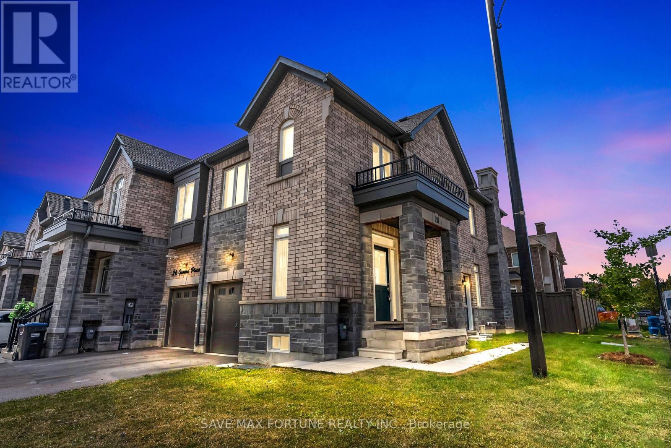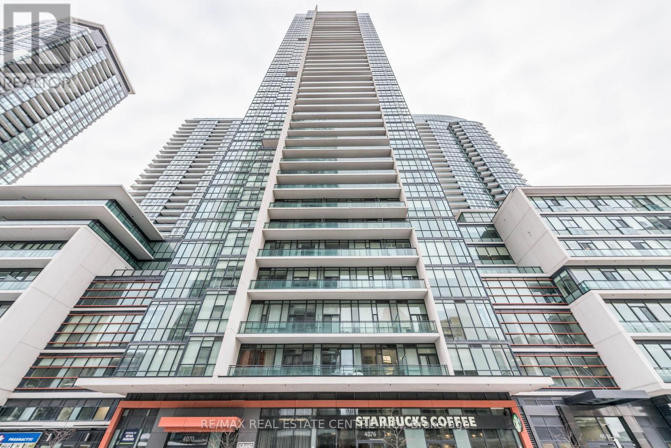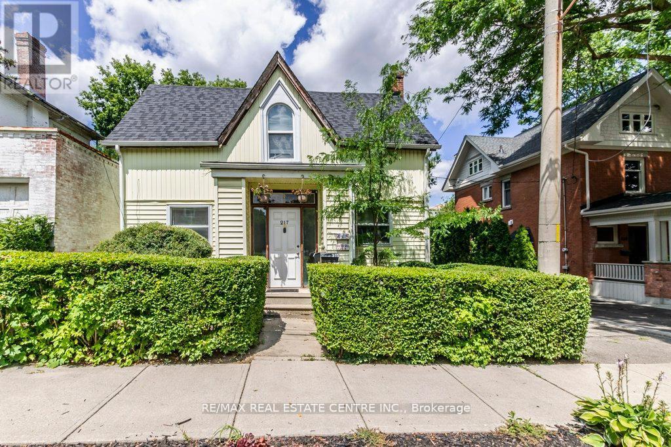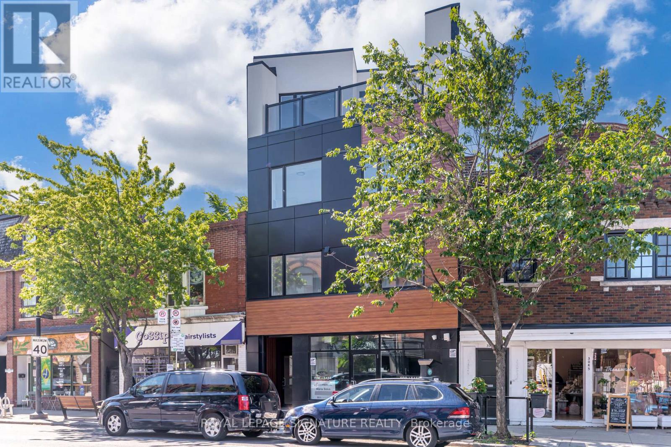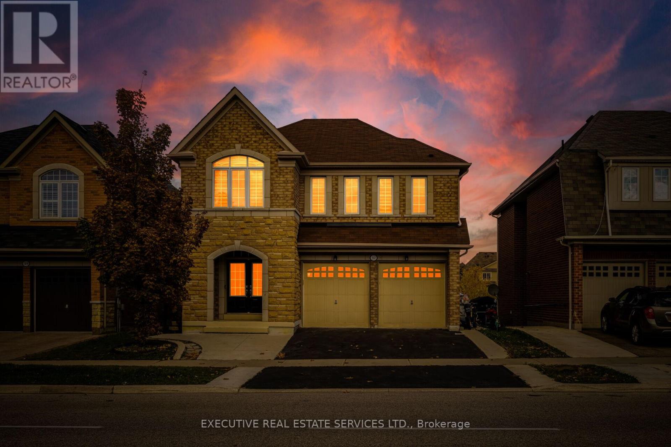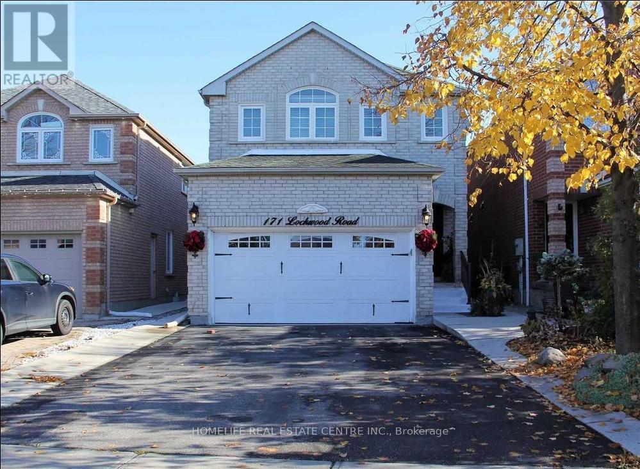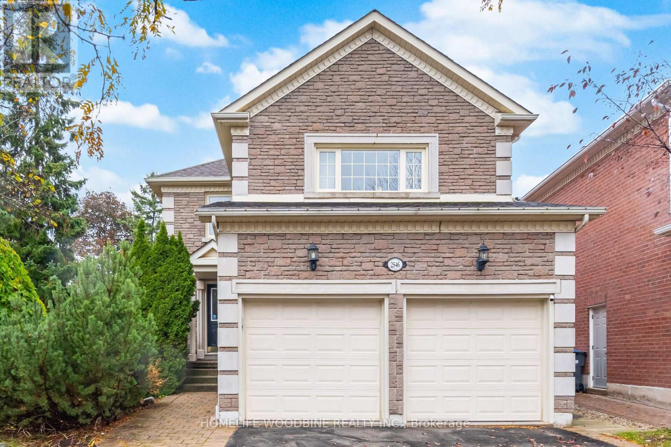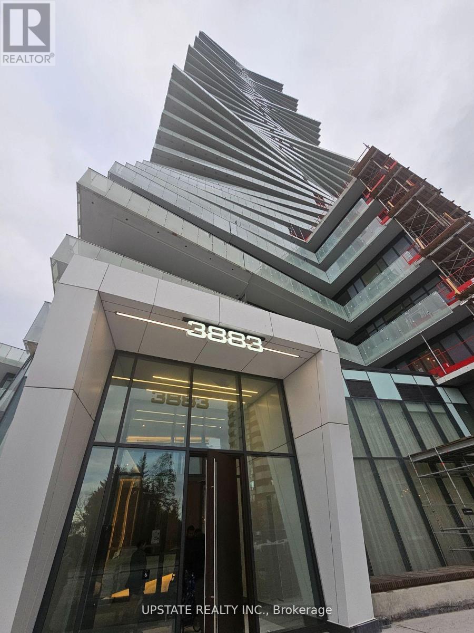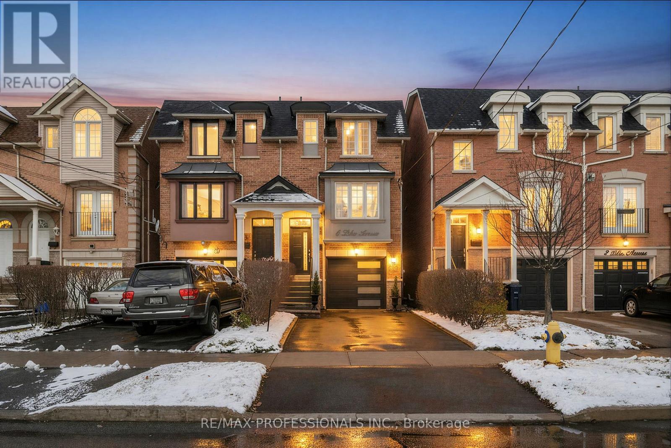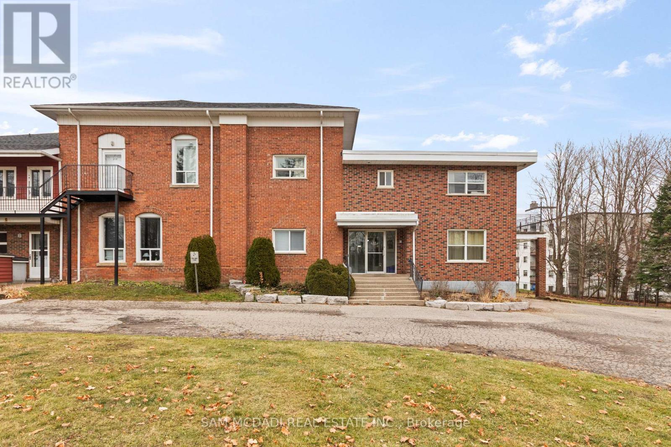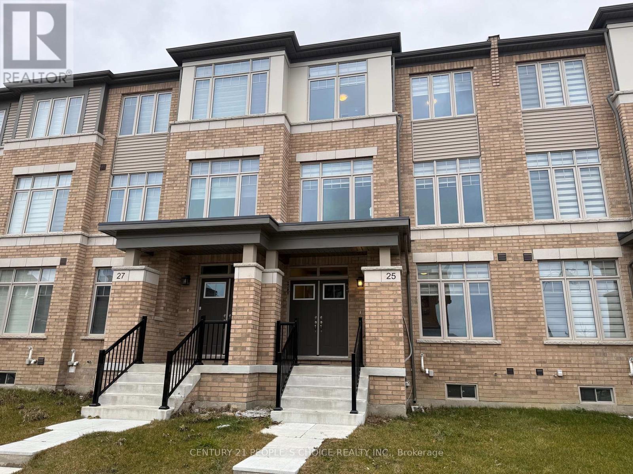2 - 521 Browns Line
Toronto, Ontario
Welcome to this Cozy and Charming Bachelor Apartment! The unit features laminate flooring, in-suite Laundry, Window Coverings and modern Light fixtures. The building has only a small number of units fostering a quiet atmosphere. Conveniently Located Minutes From the Hwy427, Gardiner Exprs, GO Station, TTC, Sherway Gardens Mall, Lake Ontario! Vacant and Ready to move in at any time! One parking space available for an additional $150/month. (id:60365)
28 Gemma Place
Brampton, Ontario
Client Remarks Welcome to this stunning corner townhouse in the highly sought-after Heart Lake community! This beautiful 3-bedroom, 3-bath home features an unfinished basement with a legal separate entrance, offering endless potential. Bright and spacious, the home boasts hardwood flooring throughout (no carpet), elegant pot lights, and a luxurious sun-filled family room perfect for relaxation and entertaining. The modern upstairs laundry adds convenience for busy families. Large windows bring in plenty of natural daylight, creating a warm and inviting atmosphere. Situated in a great community with top-rated schools, this home is perfect for first-time buyers or growing families looking for comfort and convenience. Dont miss this gem! (id:60365)
3904 - 4070 Confederation Parkway
Mississauga, Ontario
Stunning 39th-Floor Corner Suite with Panoramic Lake Views!Beautiful 2-bedroom, 2-bath condo featuring split-bedroom layout. The primary bedroom includes a spacious walk-in closet and a private 4-piece ensuite. This bright and airy suite offers engineered hardwood floors and 9 ft ceilings, with south-east and south-west exposure flooding the unit with natural light. Unbeatable location-just steps to Square One, Sheridan College, cinemas, the Living Arts Centre, and top dining options. Quick access to Highways 403, 401, 410 & 407 makes commuting a breeze. (id:60365)
215-217 Queen Street
Milton, Ontario
Rare Opportunity, two residences (approximately 1600 square feet each) on one property in a highly desired location close to downtown Three bedroom, 1 1/2 bath home with main floor family room, large kitchen and large dining room. Separate residence (also approximately 1600 square feet) at the back of the property above the double garage offers good size kitchen, huge living room, two bedrooms and a 4 piece bath. Both residences has forced air gas furnaces. This property is being sold "AS IS" with no representations or warranties. Approximate ages for the following: house furnace (2006), house kitchen and porch shingles (2013), main part of house shingles (2018), residence over the garage furnace (2014) and shingles (2019). (id:60365)
8 - 3039 Dundas Street W
Toronto, Ontario
One month FREE RENT! Rare boutique penthouse in the heart of High Park/Junction. This architectural gem features high ceilings, a private balcony, and semi-private elevator access. Part of an exclusive collection of just eight bespoke residences, each designed to the highest standards of modern living.Smart-home video entry, secure exterior/common areas, and a sleek modern elevator provide both convenience and peace of mind. (id:60365)
37 Ross Drive
Brampton, Ontario
Welcome to 37 Ross Dr! This meticulously cared for & appreciated home will bring your search to a screeching halt! With 5+2 bedrooms & 6 washrooms, this is the one you've been looking for! 2015 built double car garage detached home on a premium ravine lot, featuring a fantastic layout! Swept concrete work leading to the front porch. Double door entry to a fantastic layout with plenty of natural light flooding the interior. Main floor features separate living & family room plus an eat-in area. The gourmet kitchen is a chef's delight! Featuring premium built-in stainless steel appliances, an upgraded island, gas burner counter cooktop, upgraded backsplash, countertops & much more. Walk out to the rear deck from the kitchen. Conveniently located garage access & powder room on the main floor. Ascend to the second level to be greeted by a spacious foyer & rarely offered 5 bedroom layout! Primary master bedroom with 5 piece ensuite & oversized walk-in closet. Secondary & third bedroom have a jack & jill washroom. Fourth & fifth bedroom share a washroom, totalling to a rarely offered 3 full washrooms on the second floor! All 5 bedrooms equipped with large windows & closets, for plenty of natural light & storage space! Ensuite laundry on the second level & separate laundry in the basement! Finished walkout basement with 2 bedrooms, a full kitchen, & two full washrooms. Secondary separate entrance to the basement on the side of the home. Limitless potential from the basement, including the possibility of 2 separate basement apartments. Step into the backyard to be greeted by your own personal oasis. This is the perfect place for family gatherings, BBQs, kids to play, etc. The combination of living space, lot, & layout truly make this the one to call home. Location location location! Situated in a highly desirable neighbourhood - steps from schools, parks, public transit, trails, shopping, etc. Minutes from highway 410, & close to all other amenities. (id:60365)
171 Lockwood Road
Brampton, Ontario
Welcome To 171 Lockwood Rd, In A Very Sought-After Location Of Brampton, A Gorgeous All Brick Home With W/ Paved Driveway, Concrete Walkways & Dbl Garage; This 4 Bedroom Home Opens To A Spacious Formal Liv/Din Room Area Leading To A Marvellous Kitchen W/ Island That Overlooks Family Room & Walkout To Landscaped Yard W/ Large Patio & Shed; Upper Level Huge Master W/Walk-In Closet & Renovated 4Pc. Bathroom (id:60365)
2546 Burnford Trail N
Mississauga, Ontario
This Well Maintained Home Is Perfectly Positioned Near Top Ranked schools. Walking distance to John Fraser Secondary, Gonzaga secondary, Thomas Street Middle School. Divine Mercy Catholic and close to Credit Valley Public School. Close to Erin Mills Town Centre, Credit Valley Hospital, And Library. Easy Access To Highways 403/401/407. Only 25 Minutes To Downtown To & Airport. Huge Family Rm above garage W/High Ceilings & G/Fp. Beautiful Finished Basement Comp W/Nanny Suite, Separate Entrance & 2 Bedroom. Breakfast room leads to your backyard oasis featuring a deck with a pergola and a stone patio with professional landscaping. Kitchen Aid Dishwasher 2021, Gas Stove Kitchen Range Hood, Samsung Matching Washer and Gas dryer 2022 .Old laundry room converted to Office room on main floor, can be converted back. All carpet in basement removed and laminate installed in entire Basement. All Toilets Replaced. Showings anytime. Quick closing possible within 30 days or less. (id:60365)
5702 - 3883 Quartz Road N
Mississauga, Ontario
Amazing Brand New landmarking M city in downtown Mississauga. Luxurious 1 Bedroom Condo Unit in the Heart of City Centre! Primary Bedroom with beautiful generous size balcony! This unit comes with a parking and locker! Sought After M2 Condo Building offers Amenities Outdoor Pool, 24 hours concierge, Exercise Room, Outdoor BBQ's, etc. Minutes to Public Transit, Square One, central Library, YMCA, Restaurants, shopping, Parks &Trails, Highway 403 & other Major Highways. Great modern open concept living style (id:60365)
6 Lilac Avenue
Toronto, Ontario
Welcome to 6 Lilac Ave where the newly repainted trim, new front & garage door, well cared for landscaping work together to create impressive curb appeal to a thoughtfully updated well maintained 3 story Semi-Detached home built in 1999 that feels bright the moment you step inside. The newly Smooth ceilings, New Paint, hardwood floors, new light fixtures and crown molding set a clean look throughout the main living areas. The updated kitchen features quartz counters & slab Backsplash, new stainless steel appliances, pantry, and a walkout to the balcony, making it perfect for everyday meals. The ground floor family room adds even more space with a cozy fireplace, Direct access from garage and a walkout to the backyard. The upper level provides a primary suite with private 4 pc ensuite plus two additional bedrooms joined by a Jack and Jill bathroom. Recent improvements include new quality window coverings, New paint throughout, Newly removed popcorn ceilings throughout, New Stainless steel appliances & front load washer/dryer, updated lighting, a new front door, new garage door, newly painted exterior trim. close to highways 401, 400 and 427 along with transit, parks, Hospital, Malls, Schools, groceries and restaurants, the location is comfortably connected to everything you need. (id:60365)
1 - 15 Faulkner Street
Orangeville, Ontario
Discover a well-kept 1-bedroom suite designed for comfort, practicality, and everyday convenience. Set in a prime Orangeville location, this unit places you minutes from key amenities: a 6-minute walk to Orangeville District Secondary School, a quick 2-minute drive to Princess Elizabeth Public School, and easy access to local transit routes, Westside Park, downtown cafés, restaurants, and The Orangeville Mall. Inside, you'll find a bright combined living/dining area, a functional kitchen with generous cabinetry, a comfortable bedroom with closet storage, and a clean 4-piece bathroom. Parking is included, and the unit offers a designated laundry area for added convenience. A well-located suite with everything you need-and nothing standing in your way. (id:60365)
25 Minnock Street
Caledon, Ontario
Beautiful and spacious freehold townhouse in the highly sought-after Caledon Trail project. Offering 3 bedrooms, 3 washrooms, and a double-car garage with parking for up to 6 vehicles. The main level features a bright great room and a convenient laundry room. Upper levels include separate living and family rooms, perfect for entertaining and everyday living. Located steps from all amenities and situated right on the Brampton-Caledon border, providing easy access to shopping, schools, highways, parks, and transit. A perfect opportunity for leasing for growing families. All utilities to be paid by tenants, including hot water tank rental. Tenant to transfer all utility accounts before possession. Tenant to get insurance before possession and provide utility transfer and insurance proof to the landlord before taking possession. (id:60365)

