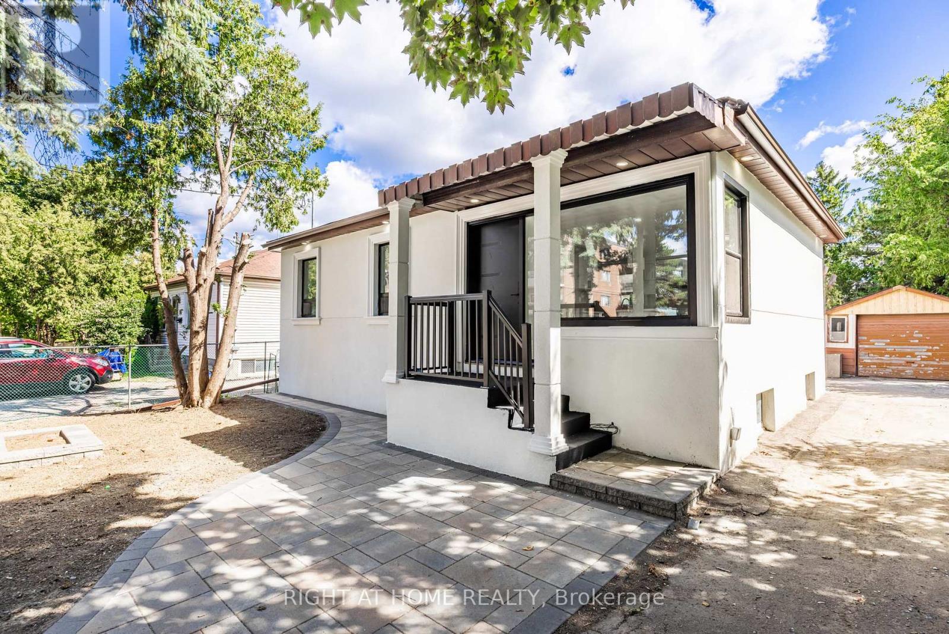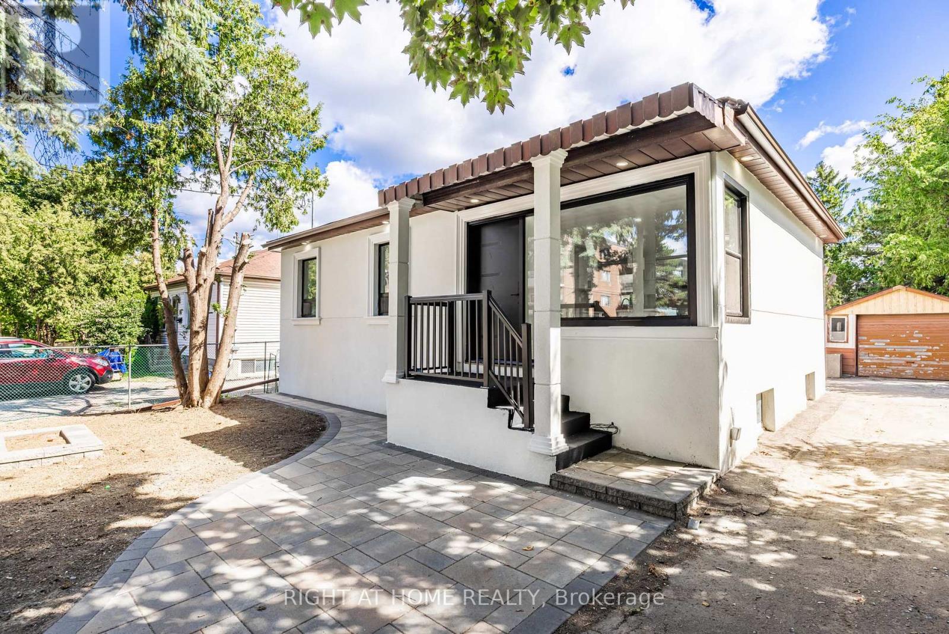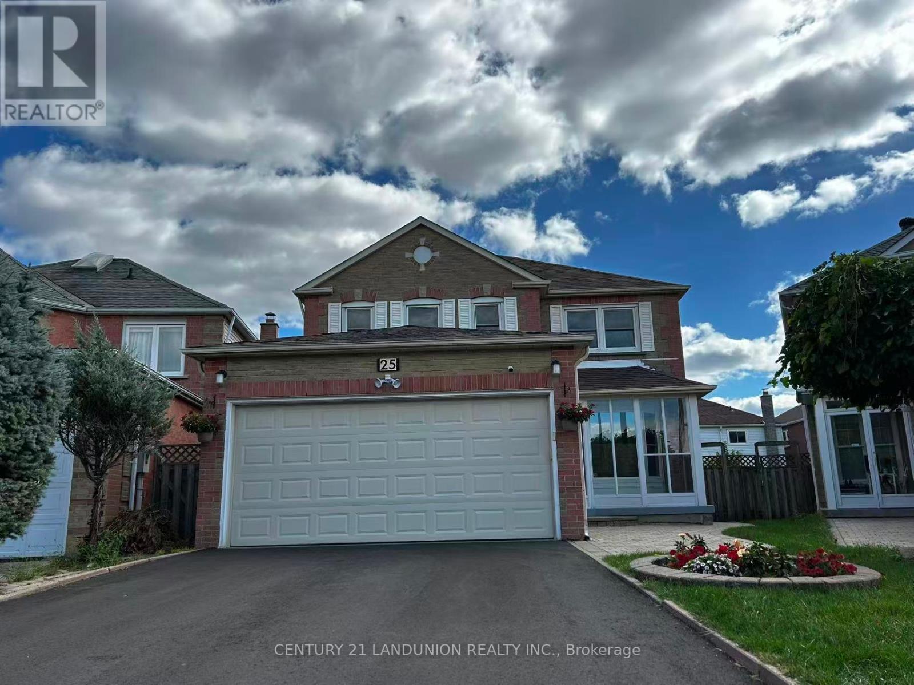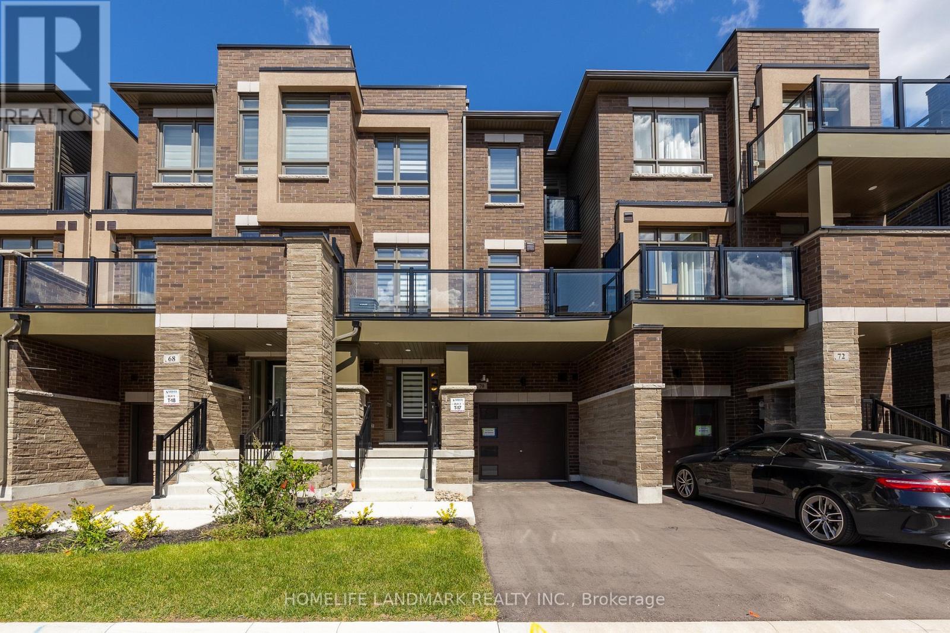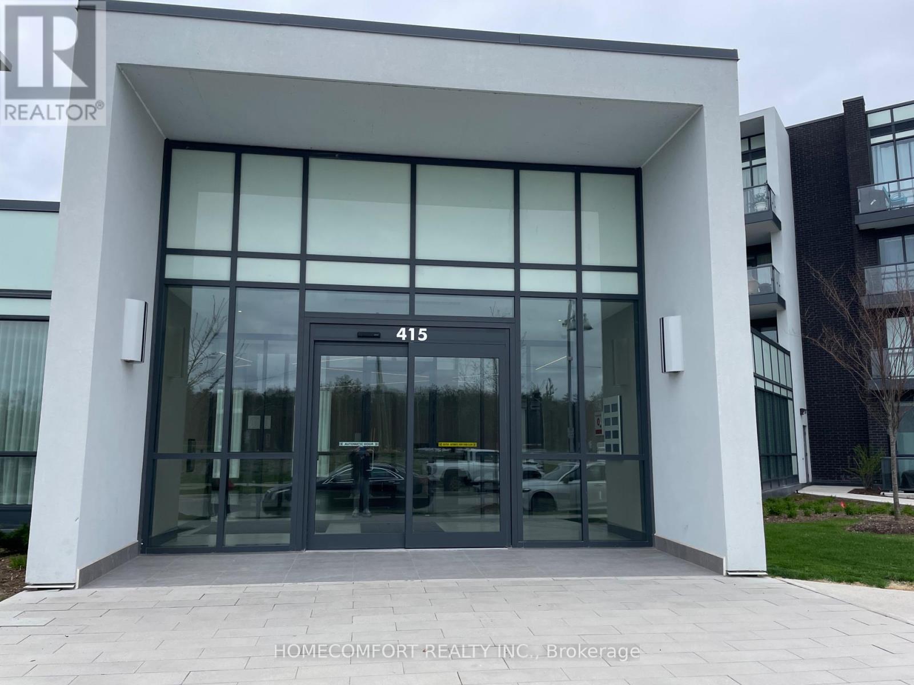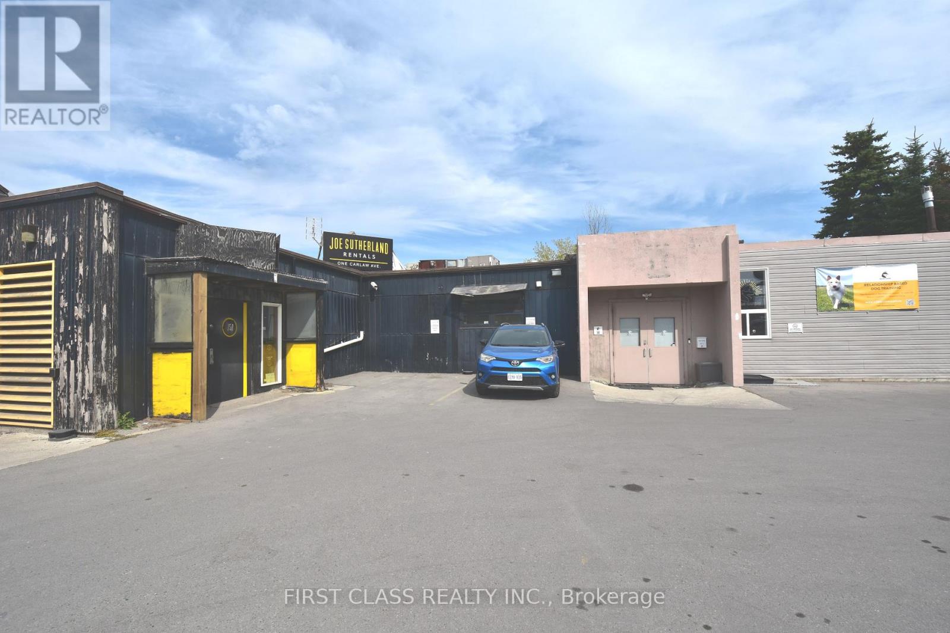225 Essex- Basement Unit Avenue
Richmond Hill, Ontario
Modern 2-Bedroom Basement Apartment for RentDiscover this beautifully fully renovated 2-bedroom basement apartment featuring brand-new appliances, a private entrance, and a separate laundry area for ultimate convenience. With a bright, modern design and spacious layout, this suite offers both comfort and functionality.Situated in a prime location, the home is close to all amenities, including public transit, shopping, schools, parks, and moremaking it ideal for professionals, couples, or small families.Move-in ready and thoughtfully updated, this rental is a perfect combination of style, privacy, and convenience. (id:60365)
225 Essex Avenue
Richmond Hill, Ontario
Beautiful Fully Renovated 3-Bedroom Bungalow for RentWelcome to this stunning, fully renovated 3-bedroom bungalow offering modern comfort and style! Featuring brand-new appliances, an open-concept kitchen, and a spacious layout, this home is perfect for comfortable family living. Enjoy a huge backyard ideal for relaxation and entertaining, plus a separate laundry area for added convenience.Located in a highly desirable neighborhood, this home is close to all amenities, including public transportation, top-rated schools, hospitals, shopping, and a variety of restaurants.This move-in-ready bungalow is the perfect combination of modern upgrades and prime locationa rare rental opportunity you wont want to miss! (id:60365)
58 Flintridge Road
Toronto, Ontario
Welcome to the stunning fully detached 3 + 2 bedroom bungalow, thoughtfully renovated from top to bottom and perfectly situated on a private cul-de-sac in the sought after Dorset Park Community. Step inside to a bright and spacious open concept layout featuring hardwood floors throughout. The custom gourmet kitchen is a showstopper, boasting an extra large island , quartz counter-tops, and ample cabinet space - perfect for entertaining or family gatherings. This home offers 2 brand new bathrooms: a gorgeous four piece upstairs in a sleek 3 piece downstairs the separate side entrance leads to a fully finished lower level with two additional bedrooms, a second kitchen, and ample living space - ideal for extended family or potential rental income. Conveniently located close to schools, shopping, public transit, and parks, this is an incredible opportunity to own a move in ready home in a fantastic neighborhood. Don't miss out. (id:60365)
29 Sobczak Drive
Whitby, Ontario
Welcome To 29 Sobczak Dr, Whitby, ON A Residence That Epitomizes Comfortable Living. This Spacious Freehold Townhouse Offers 3 Bedrooms And 3 Bathrooms, Providing Ample Space For A Cozy And Functional Lifestyle. Enjoy The Convenience Of Two Dedicated Parking Spots, Ensuring Ease Of Access. Positioned At The Intersection Of Victoria St W And Brock St S, This Home Offers A Prime Location With Proximity To Essential Amenities And Excellent Connectivity. This Property Invites You To Experience A Harmonious Blend Of Space, Convenience, And Modern Living. Embrace The Opportunity To Call 29 Sobczak Dr Home. Your New Whitby Residence Awaits! (id:60365)
25 Bemerton Court
Toronto, Ontario
Welcome to this beautifully maintained 4+2 bedroom detached home in a quiet, family-friendly neighborhood Milliken! Rarely Offered Premium Lot Situated In Quiet Cul-De-Sac! Freshly painted throughout. Featuring a bright and functional layout, this home offers hardwood flooring throughout, pot lights, and a modern kitchen with quartz countertops, stainless steel appliances, and a central island. The spacious family room with fireplace flows seamlessly into the eat-in kitchen, perfect for entertaining. Upstairs you'll find four generously sized bedrooms, including a primary with walk-in closet and a beautifully updated main bath. The finished basement includes a second kitchen, two additional rooms, and a large open space ideal for extended family or rental potential. Enjoy the large backyard with a custom-built deck and built-in seating, perfect for summer gatherings. No side walk extra long driveway fits multiple vehicles. Close to top-rated schools, early child care center (Open at 7AM), parks, shops, and Go Train, TTC. Move-in ready! (id:60365)
101 Roxborough Avenue
Oshawa, Ontario
A Gem in one of Oshawa's most sought-after O'Neill neighbourhood, and she's a beauty!! Enjoy a mature tree-lined street. This Detached House has numerous updates, including a Huge covered back deck. Spacious yard, Perennial gardens. As soon as you step into this home, you will feel the warmth, character, and welcoming vibes. The Kitchen has been redesigned and features shaker cabinetry, undermount lighting, pot lights, a coffered ceiling, a breakfast bar, and a walkout to a huge covered deck with pot lights. Great for entertaining rain or shine. Enjoy Winter nights in front of the Living room gas fireplace. The Dining area is spacious and has crown molding. The primary bedroom, 2nd bedroom, and 4-piece bathroom (w/dble door linen/utility closet) are all located on the main floor and are carpet-free (Acacia hand-scraped engineered hardwood flooring). The Upper area is bright with natural light and has another bedroom/media room/office, a cozy nook, and a Window seat area! Plus additional storage (walk-in closet). Full bsmt for storage. Close to Costco, transit, schools, parks, shopping, entertainment... Roof 2025 July), Exterior stucco 2025, Eaves trough has leaf guards. Tankless water heater 2022, Furnace approx 11yrs. Some updated windows, Driveway paved 2023, Electrical breaker 100amp. Don't miss out on this unique home.....come live here:) (id:60365)
4006 - 28 Interchange Way
Vaughan, Ontario
Brand New 1+1drm 2 baths (Can be Used as 2Bedrooms) Condo @ Grand Festival by Menkes. 40th Floor High Level w/ Unobstructed East View. 9' Ceilings w/ Floor to Ceiling Windows. Laminate Flooring Throughout. Modern Kitchen W/ Quartz Countertop in all Baths. , Backsplash & Built-In Appliances. Quartz Vanity Top Primary Bedroom w/Large Closet & 4 Pcs Bath. The 2nd bdrm w/ large closet and 3 Pcs Bath. Great Amenities: Concierge, Gym, Swimming Pool, Party Room, Roof Top Terrace. Steps to Bus Stop and VMC Subway Station, Mins to Hwy400 & Costco (id:60365)
70 Riley Reed Lane
Richmond Hill, Ontario
Welcome to 70 Riley Reed Lane In Prime Location, Brand New 3-Level Townhome Beautiful Bright and Sun Filled And Unobstructed South View. 9 Ft Ceiling On Main & Upper Level.Open Concept Kitchen with Tons of Upgrade Including Cabinets, Double Sink, Large Centre Quartz Island With Breakfast Bar and Upgraded Stainless Steel Appliances, and Direct Access to the Garage.Minutes To Costco, Shops, Restaurants, Hwy 404 and more, Don't miss out, just move-in and enjoy. Have a sip of coffee or tea by the balcony. (id:60365)
4007 - 28 Interchange Way
Vaughan, Ontario
Bright and modern 1-Bedroom, 1-Bathroom unit featuring a spacious open-concept kitchen and living area with walk-out to a large private balcony. Enjoy engineered hardwood flooring, stone countertops, and stainless steel appliances, plus the convenience of ensuite laundry. Upgraded sliding mirror in bedroom. Locker will be available soon. Located steps from Vaughan Metropolitan Centre Subway Station, with Walmart, Costco, IKEA, Cineplex, cafes, and restaurants all within walking distance. Just minutes to Highways 400,407, and 7, making commuting easy. Close to York University and major office hubs. Building offers 2 Free Goodlife fitness memberships. (id:60365)
Main - 193 Lucas Street
Richmond Hill, Ontario
Enjoy the comfort and convenience of Mill Pond in this well-maintained raised bungalow. This Beautiful bungalow has 3 Bedrooms and 2 Washrooms. Functional living space with two full bathrooms in one of Richmond Hill's most established neighbourhoods. The main level features three spacious bedrooms, a bright open-concept living and dining area with a large window. The kitchen is equipped with stainless steel appliances, including a new stove (2023). You'll also benefit from two full bathrooms, one on the main floor and another in the lower level along with a renovated laundry area featuring quality appliances. Additional highlights include a 200-amp electrical panel, a tankless water heater, and plenty of natural light throughout. Situated on a generous 50 x 125' lot, this home features a beautiful backyard exclusive to you. It is ideally located just minutes from Yonge Street, public transit, well-regarded schools, Mill Pond Park, Mackenzie Health Hospital, and local shopping, with quick access to Highways 407 and 404.Please note: The basement is not fully included in the lease. An apartment is separately occupied and has its own entrance and private laundry, with no access to the backyard, ensuring privacy for both tenants. (id:60365)
312 - 415 Sea Ray Avenue
Innisfil, Ontario
Fully professionally designed , ready to move in , a one -of-a-kind resort-style condo living opportunity , step outside your terrance overlooking scenic , perfect for relaxation all year round , great for entertaining . This open concept unit feature high ceiling , bright and spacious . As a high point resident , you have access to world-class amenities including pool ,HOT TUB , indoor party room , fitness centre. As a Friday harbour member , you will have access to the lake club , beach club , all waterfront boardwalk shopping and restaurant . For all the outdoor activists , the resort offer the nature preserve forest trails , a golf course , tennis , basketball courts and beach volleyball. opportunity awaits : enjoy Friday harbour resort-style living every day . (id:60365)
2 - 3 Carlaw Avenue
Toronto, Ontario
Warehouse space in a small plaza in prime downtown east commercial area the studio district, practical layout, ,closed by highway & public transit, dense population, high traffic flow, good exposure, suitable for many uses. TMI & utilities extra. Tenant is responsible for portion of all utilities based on sq ft percentage. Floor plan is attached in the listing. (id:60365)

