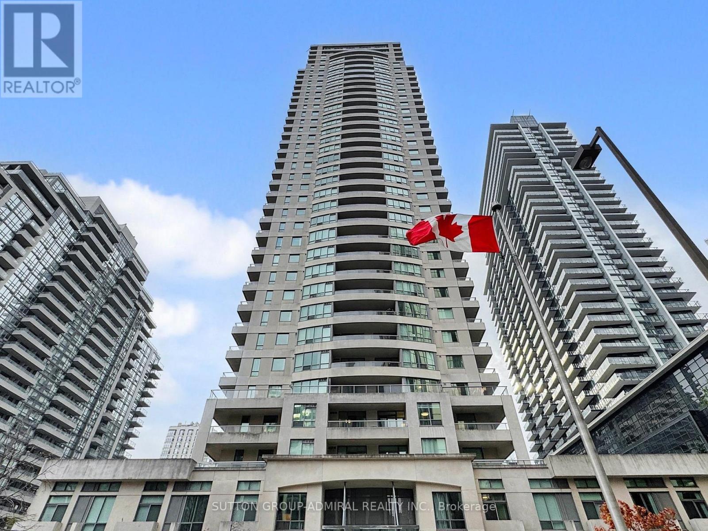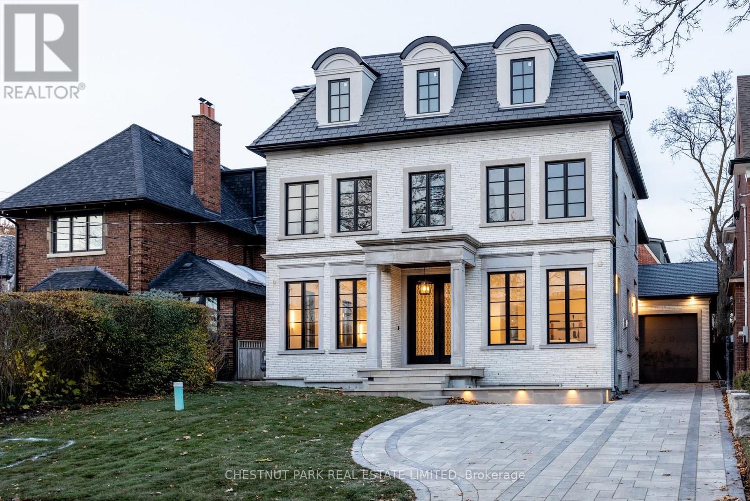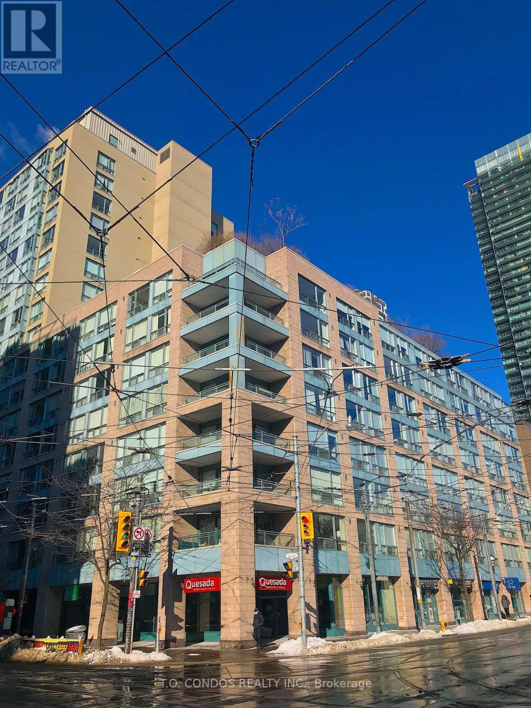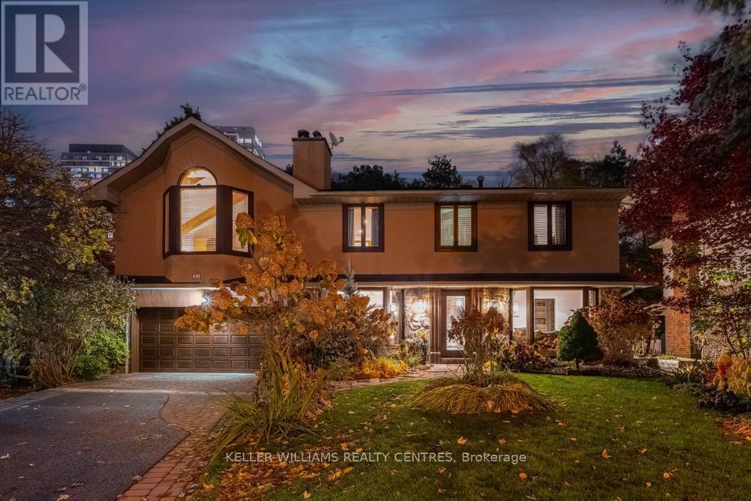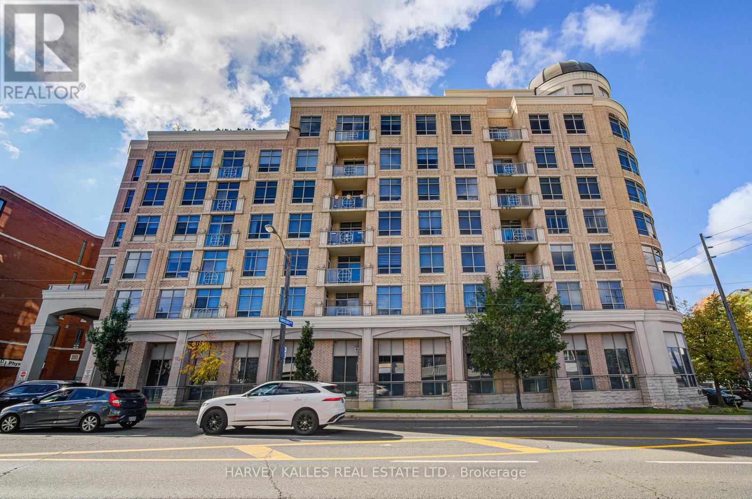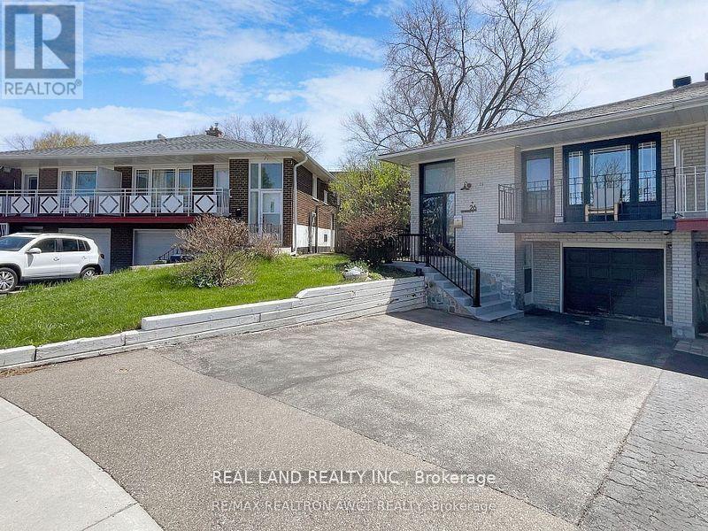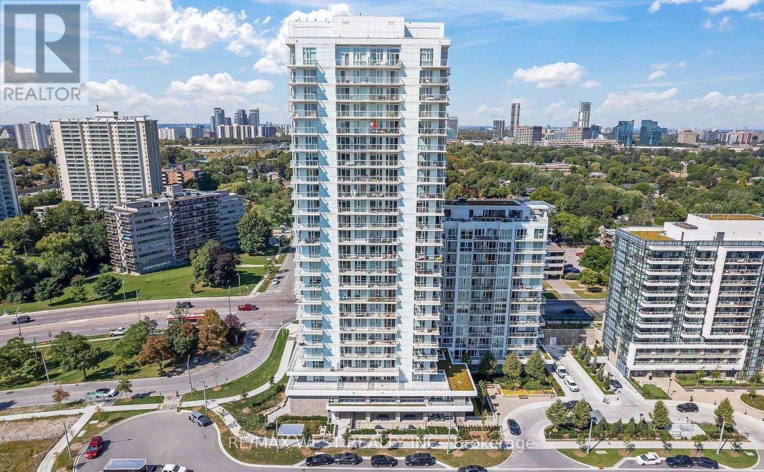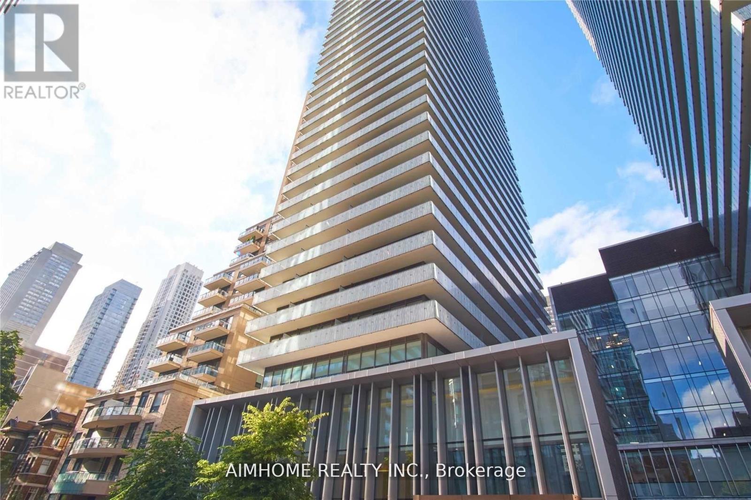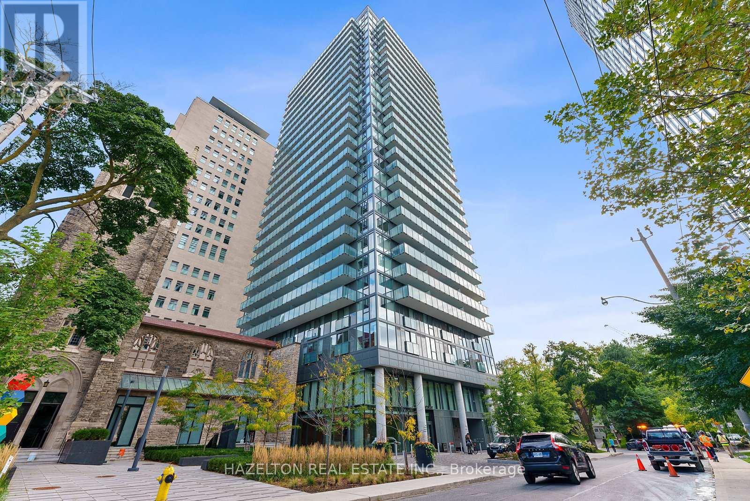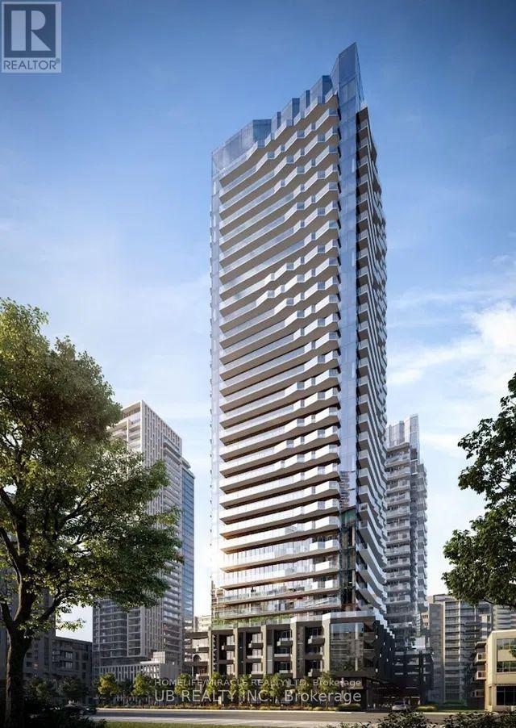3311 - 23 Hollywood Avenue
Toronto, Ontario
Luxury Platinum Tower - Bright, Spacious, And Fully Professionally Renovated West-Facing Suite With A Den Featuring A Door That Can Be Used As An Office Or Second Bedroom. Enjoy A Brand New Modern Kitchen, Brand New Never-Used Stainless Steel Appliances, Professionally Renovated Bathroom, New Paint Throughout, And Beautiful Sunset Views From The Oversized Balcony. LocatedIn The Heart Of North York At Yonge & Sheppard, Steps To Subway, Hwy 401, Trendy Restaurants, Cafés, And All Amenities. 714 Sq Ft. Building Offers Exceptional Amenities Including 24/7 Concierge, Gym, Indoor Swimming Pool, Sauna, Rec Room, Pool Table, Bowling, Party Room, And Guest Suites. All Utilities Are Included In Rent. Includes One Parking And One Locker, All Existing Window Coverings And All Existing ELF's Included. (id:60365)
36 Ava Road
Toronto, Ontario
A newly built custom residence, designed by Spragge Architects, is perfectly positioned with southern exposure and captivating winter city views. Exemplifying exceptional craftsmanship in the heart of prestigious Forest Hill. This 6-bedroom, 8-bathroom home spans over 5,200 sq ft of refined living space, blending timeless artistry with the finest materials. From the moment you arrive, a heated walkway leads to an impressive entrance framed by a brick and Indiana limestone facade. Inside, soaring 10.5-foot ceilings, a sweeping curved staircase, and a grand stone hallway set a tone of understated elegance. The formal oversized living and dining rooms feature coffered ceilings, a statement fireplace, and a butler's pantry designed for seamless entertaining. Sunlight fills the principal rooms, overlooking manicured gardens and a saltwater pool, while a private elevator offers effortless access to every level. Enter through the private side entrance from the driveway into a well-appointed mudroom that combines function and style, adjacent to a striking powder room with marble floors and an integrated marble sink. The chef's kitchen, anchored by a generous eat-in island and breakfast area, connects to a welcoming family room with custom built-ins, a coffered ceiling, and a walk-out to the private yard. Upstairs, the Primary suite offers a tranquil retreat with a private balcony, custom walk-in closet with exquisite cabinetry, and spa-inspired ensuite. Two additional bedrooms, each with designer finishes and ensuite bathrooms, complete this level. The top floor adds versatility with two more bedrooms, a full bath, an office or play space, and a sunlit laundry room with abundant storage. The lower level impresses with a large recreation room, wet bar, gym, guest/nanny suite, powder room, and ample storage & radiant heating. Just steps from Forest Hill Village, Cedarvale Park, and only 15 minutes to Yorkville. Thirty-Six Ava Road defines modern luxury and effortless living. (id:60365)
250 Queen Street E
Toronto, Ontario
Exceptional investment and redevelopment opportunity in the heart of downtown Toronto. Located at 250 Queen Street East, this high-visibility mixed-use property offers premium land positioning directly across from active high-rise development and within easy distance to the Eaton Centre, Queen Station, Financial District, TMU, George Brown, hospitals, and major employment hubs.The main level features a spacious vacant 3,487 sq ft commercial space suitable for retail, service, hospitality, wellness, office, or creative commercial uses. Strong foot and vehicle traffic provide excellent visibility and branding potential.Above the commercial space is a licensed 20-room apartment complex totaling approx. 4,418 sq ft, offering immediate rental income and flexible future options. Ideal for investors seeking both cash flow and long-term upside. Total above-ground area: 7,905 sq ft.Located in the rapidly transforming Moss Park corridor, surrounded by new and proposed condominium towers, modern retail, transit routes, and ongoing revitalization. This is one of Toronto's most active areas for urban intensification and mixed-use development.Perfect for developers, land bankers, end-users, or value-add investors looking for a downtown asset with future potential.Prime Queen Street East exposure, unmatched walkability, and strong long-term appreciation fundamentals make this a rare opportunity in Toronto's core. (id:60365)
719 - 92 King Street E
Toronto, Ontario
Spectacular Two Bedroom, Plus Den, Can be used as Office Space With Built-In Desk, Furnished Corner Unit With East And South View, Surrounded By Windows, Lots Of Natural Light, Hardwood Floors, Modern Kitchen With Quartz Counter Top. Extra Led Lighting In Bedroom. Located Close To St. Lawrence Market And Financial District. (id:60365)
50 Skyview Crescent
Toronto, Ontario
Step into your private urban oasis with this exceptional home, featuring 3 spacious bedrooms and a versatile 4th den on the 2nd floor, perfect as a nursery, office, or cozy retreat. The primary suite impresses with vaulted ceilings, a custom wood-burning fireplace, a private balcony, and a spa-inspired ensuite complete with a built-in sauna and a glass-enclosed oversized shower. Natural light floods the upper hallway through a skylight, creating a warm and inviting atmosphere.At the heart of the home, the chef's kitchen is designed for both family living and entertaining, with built-in appliances, generous stone surfaces, a prep sink, a built-in breakfast nook, and integrated indoor Sonos speakers with dedicated wall controls. Sunlight fills the adjacent dining room and sunroom, offering year-round views of the lush, meticulously curated gardens. Additional highlights include a private main floor office with its own wood-burning fireplace, a functional mudroom with built-in bench, a walk-in closet, abundant storage throughout, and a fully equipped lower-level in-law or nanny suite with its own kitchen, fireplace, living space, and 5th bedroom. Three wood-burning fireplaces throughout the home add warmth and charm to every room.The resort-style backyard is a true entertainer's dream, featuring a heated pool, cabana, two fire pits, an outdoor speaker, a Natural Gas BBQ, multiple seating and dining areas, and beautifully landscaped gardens that ensure privacy and serenity.Set on a rare pie-shaped lot spanning almost 1/3 acre, over 200 feet deep and opening to a 121 ft rear lot line, this property perfectly balances the tranquility of a private retreat with the convenience of city living, just moments from highways, Fairview Mall, the subway, parks, and top-rated schools. An extraordinary offering not to be missed, schedule your private tour today. (id:60365)
404 - 1 Glen Park
Toronto, Ontario
Rarely Available, Generously-Sized, Corner Suite At The Lovely 1 Glen Park! A Sought After Building And In-Demand Address Featuring Boutique, Luxury Living At A Reasonable Price! This Desirable Suite Features Open Concept Living and Dining With Wrap-Around Windows. Its Kitchen Is Stacked With Plenty Of Built-Ins And An Eat-In Area For Casual Dining. The Unit Is Complete W/ 3 Bedrooms And 3 Full Washrooms. The Primary Bedroom Features A Large Walk-In Closet & 2nd Bedroom Includes A Walk-In Closet Too! The 2nd And 3rd Bedrooms Can Be Utilized As Guest Bedrooms, Offices, Dens Or Family Room Spaces! The Suite Is Open And Airy W/ 9 Feet Ceilings & Features 2 Walk/Out Balconies, One Off Of The Dining Room And One Connected To The Primary Bedroom. A Mix Of Beautiful Hardwood Floors, Tile & Cozy Carpeting Throughout. Ample Storage Including & Oversized Front Hall Closet. Wonderful, Homey Layout With No Wasted Space And A Spectacular Entertaining Space. Charming, Elegant And Sophisticated Lobby With Comfortable Seating Area. Quiet, Well Maintained Building With Friendly And Helpful Concierge Staff. Side-By-Side Parking & Lockers Plus Various Visitor Parking Spaces. Building Amenities Include A Gym, Sauna, Library/Games Room & Party Room. Prime Location Walkable To Shops, Restaurants, Bakeries, Services, Schools, The Library And Places of Worship. TTC At Your Door Step And Close To Glencairn Subway Station. Minutes to the Beltline Trail, Allen Rd, 401, Lawrence Plaza and Yorkdale. Easy Living At This Gem Of A Suite! (id:60365)
26 Greyhound Drive E
Toronto, Ontario
Clean and Well Kept With Sought after neighbourhood of Bayview Woods-Steeles close to Seneca College and all Amenities including transit. A Y Jackson Secondary School Ranking 16/767.Perfect for working professional or a student. (id:60365)
3111 - 197 Yonge Street
Toronto, Ontario
Beautiful 1 Bedroom + Den suite at the iconic Massey Tower, 197 Yonge St - perfectly situated across from the Eaton Centre in the vibrant heart of downtown Toronto! This high-floor residence showcases unobstructed west-facing views and a large private balcony. Thoughtfully designed layout with a separate den, ideal for a home office or study area. Steps to the subway, Financial District, hospitals, U of T, and Toronto Metropolitan University. Experience luxury urban living with world-class amenities and unbeatable Walk & Transit Scores of 100.Excellent location - steps to subway, Eaton Centre, and Financial District. (id:60365)
202 - 10 Deerlick Court
Toronto, Ontario
Located just south of 401 at Yorkmills and DVP. Designs by Cecconi and Simone. This beautiful 1 bedroom suite offers a spacious, functional layout with 9 ft smooth ceiling and floor-to-ceiling windows that fills the home with natural light. The modern kitchen features full- sized Stainless Steel appliances and granite countertop, an open concept living and dining rooms that walks out to a Large Open Balcony. Excellent location with transit at your door step , amazing walking and hiking trails. close to Brookbank Park. Easy access to TTC, Hwy 401 and DVP, Downtown express bus to Union Station. Exceptional building amenities: Gym, party room, dog washing station, children's play room, roof top Lounge/Dining Areas & BBQ, guest suites, 24 Hrs concierge, visitor's parking. (id:60365)
2603 - 42 Charles Street E
Toronto, Ontario
One Bedroom Cozy Harbour with Wonderful View in the DT Core ! 15 Mins Walking To U Of T ** 5 Mins To Bloor St Luxury Retails ** 2 Mins To Subway ** Soaring 20 Ft Lobby, Two Levels Of Hotel Inspired State Of The Art Amenities. Fully Equipped Gym, Billiards/Games Room, Rooftop Lounge & Outdoor Infinity Pool With Pool Deck And BBQ For Outdoor Entertaining! Close To Restaurants, Banks, Grocery & Much More! (id:60365)
1109 - 99 Foxbar Road
Toronto, Ontario
Discover the pinnacle of sophisticated city living in one of Toronto's most prestigious neighbourhoods with this stunning open-concept one bedroom suite. Flooded with natural light, the bright and airy layout seamlessly blends modern design with comfort, creating a space perfect for both entertaining and relaxing. The suite features sleek finishes, a flowing open-concept living area, and thoughtful touches designed to elevate everyday living. Residents enjoy access to world-class amenities, including a 24-hour concierge, stylish guest suites, elegant party and board rooms, and the expansive 20,000 sq. ft. Imperial Club-complete with a fully equipped fitness center, indoor pool, hot tub, yoga room, squash courts, theatre rooms and golf simulator. Underground access connects you to Longo's, LCBO, Starbucks, and other conveniences, while the neighborhood itself offers fine dining, boutique shopping, and picturesque parks. Effortless city living is at your doorstep, complemented by easy access to the Don Valley Parkway and major airports. From the suite's breathtaking city views to its premier location, this exceptional property offers an unmatched combination of elegance, comfort, and convenience. Truly a place to call home. (id:60365)
1311 - 120 Broadway Avenue
Toronto, Ontario
Modern Studio Living in Midtown Toronto - Welcome to Untitled Toronto Condos North Tower (Unit 1311), where design meets sophistication in the heart of Yonge/Eglinton. This stylish, never lived in studio offers a bright, open layout with floor to ceiling windows and a private balcony, creating an inviting and airy feel. The kitchen is beautifully finished with rich quartz countertops, modern cabinetry, and integrated appliances that blend functionality with sleek design. Upgrades throughout the suite, with warm hardwood flooring and polished tile accents that add a touch of elegance and depth, elevating the entire space. Located just steps from the Eglinton Subway Station and the upcoming Crosstown LRT, you'll have unmatched access to shopping, dining, and everyday conveniences along Yonge and Eglinton. Residents also enjoy state of the art amenities, including a fitness and yoga studio, indoor and outdoor pool and spa, meditation garden, co working lounges, and rooftop dining spaces with panoramic city views. Experience contemporary city living at its finest with modern comfort, stunning finishes, and unbeatable convenience all in one address. (id:60365)

