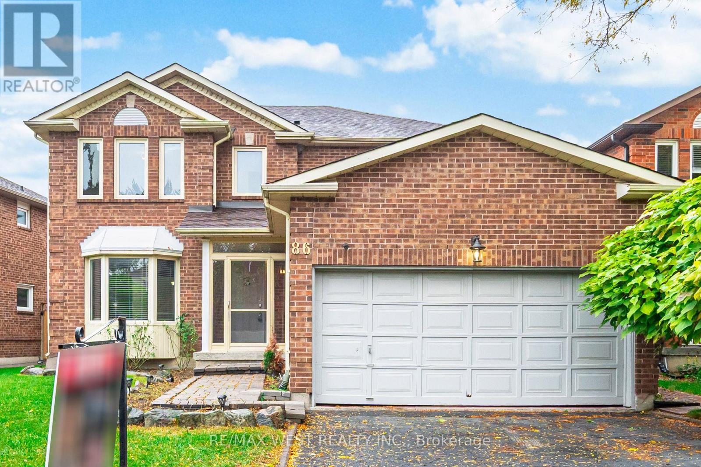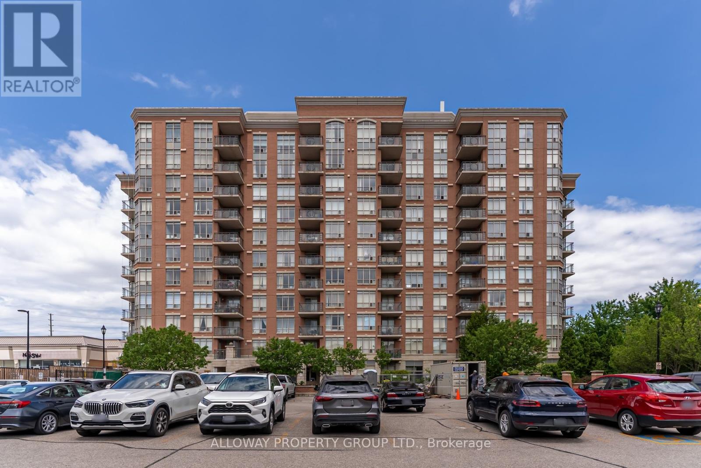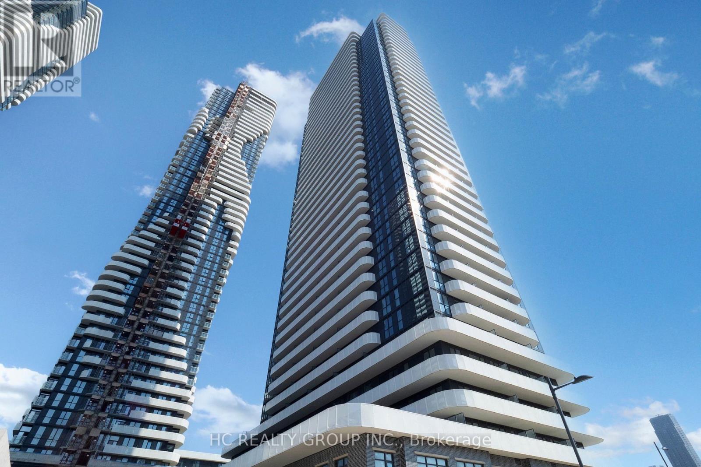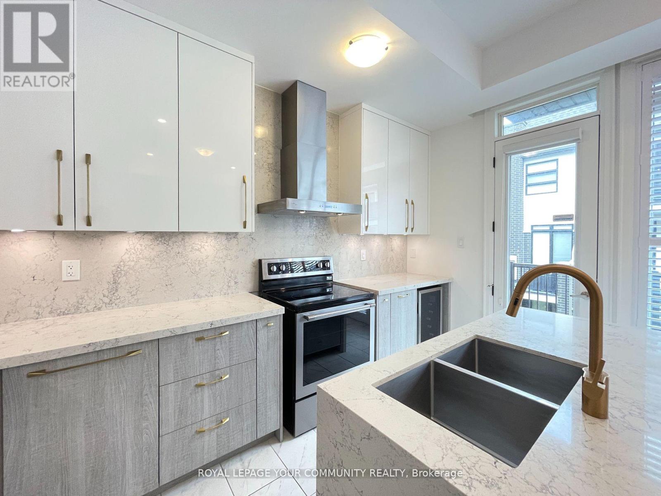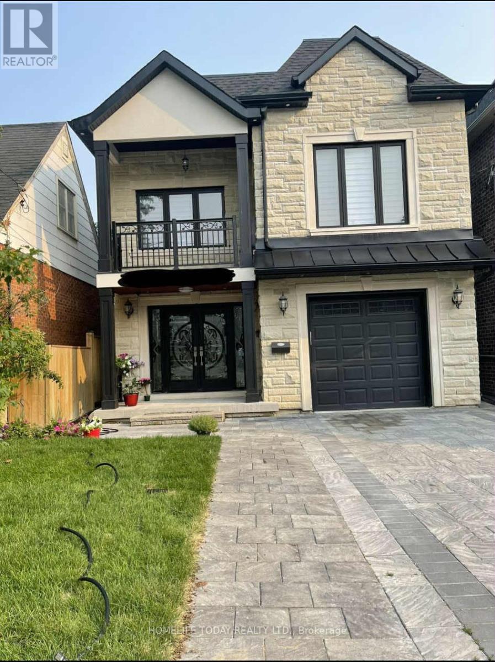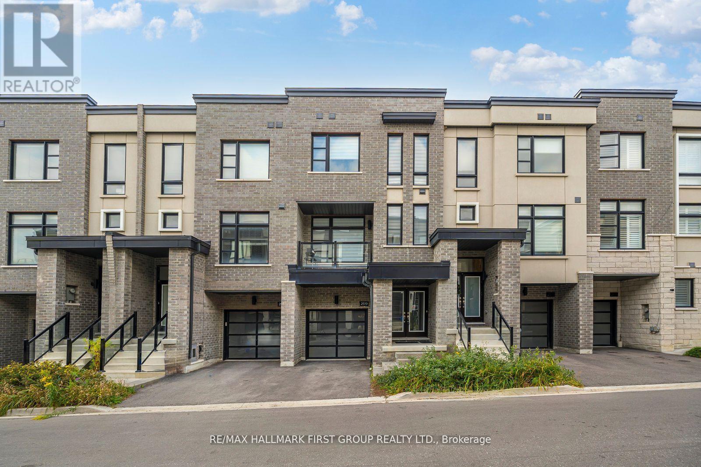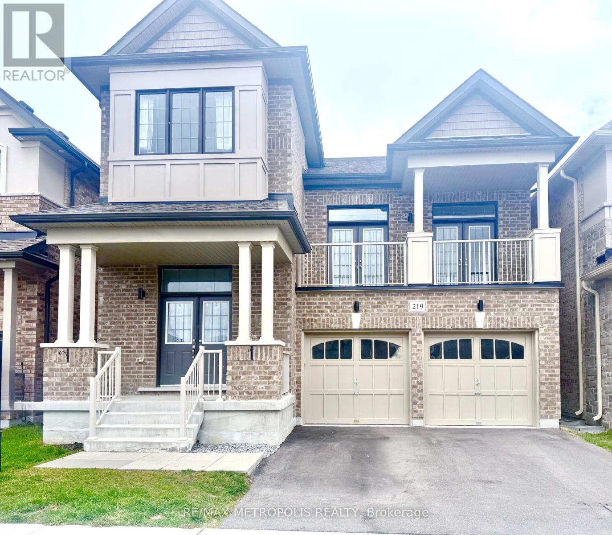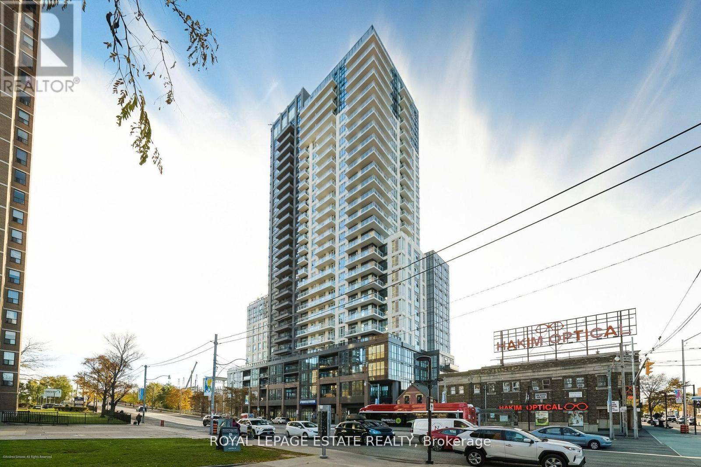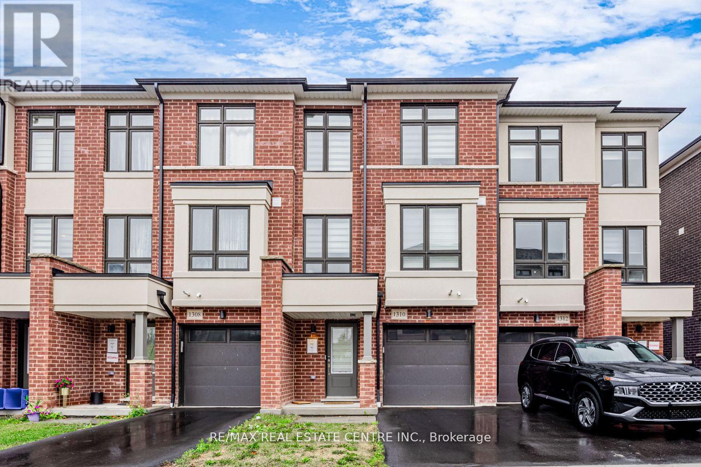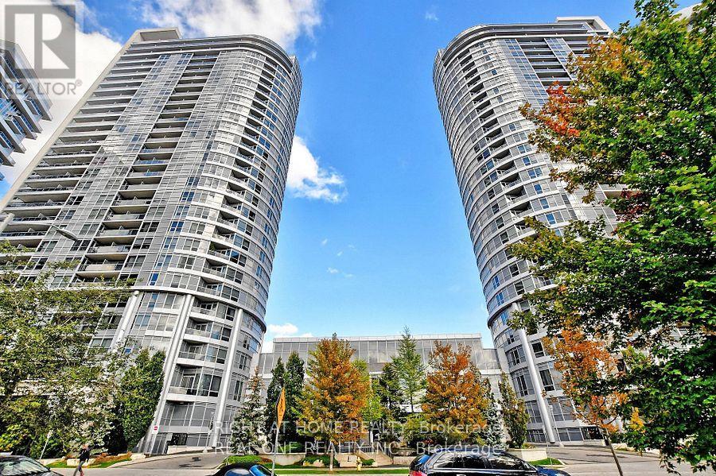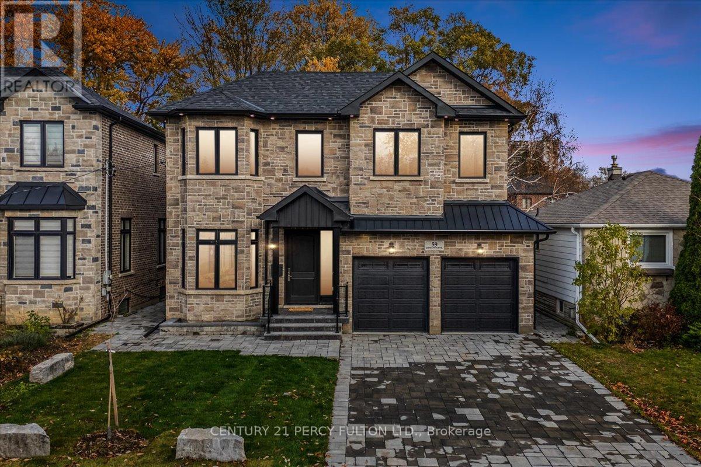2 Harry Parker Place
Adjala-Tosorontio, Ontario
This EXECUTIVE RANCH BUNGALOW stands out with its incredible POTENTIAL to SEVER the LOT-offering exceptional INVESTMENT upside or MULTI-FAMILY possibilities located in the quiet town of Everett. Showcasing LUXURY, SPACE, and FUNCTIONALITY, it sits proudly on a serene 2.79-acre lot complete with a TRIPLE GARAGE and a 20' x 30' DETACHED SHOP for all your hobbies or extra storage. Inside, you'll find OVER 4000 sq. ft. of FINISHED LIVING space designed for comfort and style. The home welcomes you with 9' CEILINGS, ELEGANT CROWN MOULDING, and a BRIGHT OPEN-CONCEPT LAYOUT that's ideal for both entertaining and everyday living. The eat-in KITCHEN offers a LARGE ISLAND, GRANITE COUNTERTOPS, and CUSTOM CABINETRY that flows beautifully into the spacious dining and living areas. A MAIN-FLOOR LAUNDRY ROOM with GARAGE ACCESS adds to the home's everyday convenience. Your PRIMARY SUITE is a private retreat, featuring a WALK-IN CLOSET and a SPA-INSPIRED ENSUITE complete with HEATED FLOORS, GLASS SHOWER, and a 6' SOAKER TUB-a true place to unwind. The FULLY FINISHED LOWER LEVEL continues to impress with 9' ceilings, an airtight WOOD STOVE, TWO ADDITIONAL BEDROOMS, a full bathroom, CANTINA, and a LARGE open RECREATION area perfect for family gatherings, games, or movie nights. Step outside to your private southwest-facing BACKYARD OASIS with a SALTWATER IN-GROUND POOL, FIREPIT, and multiple areas for OUTDOOR ENTERTAINING. A rare blend of CRAFTSMANSHIP, COMFORT, and LIFESTYLE-this exceptional home truly has it all. (id:60365)
86 Dina Road
Vaughan, Ontario
Welcome to this charming bungalow nestled in the desirable highly and quite neighborhood of Keele/ Rutherford . This beautiful home offers a perfect blend of comfort and convenience, ideal for a growing family or as an excellent income-generating opportunity. New Roof-2025, New Paint, Spacious inviting Living and Dining room, Windows, Kitchen W/Centre Island & Washroom Laminate flooring on main level, generous-sized lot for outdoor gatherings and entertaining guests. The possibilities are endless! Walking distance to Keele st, GO Transit , Park, Mall, offering an array of shopping options and conveniently located close to bus stops for easy commuting, Close to Schools, Vaughan Mills, Wonder Land, Hospital and, conveniently located by HWY 400. (id:60365)
103 - 130 Pond Drive
Markham, Ontario
Welcome to this beautifully renovated condo located at the prime intersection of Hwy 7 & Hwy 404! Boasting over $100,000 in recent upgrades, all NEW appliances and fixtures, this spacious unit features an open-concept layout with floor-to-ceiling windows that flood the space with natural light. Units do not come up in the DERBY TOWER often - RARE 10 ft ceiling makes the space even feel bigger! The versatile den has been thoughtfully converted into a functional THIRD bedroom, perfect for families or working professionals. Enjoy a modern kitchen with a breakfast bar, expansive living and dining areas, and generously sized bedrooms. Situated on the first floor for added convenience, this unit also comes with an owned parking spot and owned locker. The building offers exceptional amenities including a gym, sauna, party room, 24/7 concierge & security, and ample visitor parking. Don't miss this rare opportunity to own a move-in ready condo in a highly accessible and desirable location! *This property has been virtually staged* (id:60365)
3816 - 28 Interchange Way
Vaughan, Ontario
Brand new 1-bed, 1-bath condo in Festival Tower D by Menkes at VMC! Bright open layout with floor-to-ceiling windows, stone countertops, stainless steel appliances, ensuite laundry, and large balcony with city views. Steps to Subway, IKEA, shops, and restaurants. Easy access to Hwy 400/407. Amenities: indoor pool, gym, basketball court, theatre, park, concierge & more. Perfect for professionals. (id:60365)
26 Banshee Lane
Richmond Hill, Ontario
Step into modern luxury with this executive 3-storey townhome in the heart of Oak Ridges, Richmond Hill. The open-concept main level is filled with natural light and features a gourmet kitchen with quartz counters, a waterfall island, stainless steel appliances, and potlights throughout. Enjoy your morning coffee from one of several balconies. The primary bedroom offers a spacious walk-in closet with custom organizers and a spa-inspired ensuite with a freestanding tub, double vanity, and glass shower. With three bedrooms and five bathrooms, there's room for everyone to enjoy comfort and privacy. The rec room with a double-sided fireplace, backyard deck, and multiple outdoor spaces create the perfect blend of indoor and outdoor living. Minutes from the Oak Ridges Moraine, Wilcox Lake, parks, top-rated schools, shops, and transit, this home combines upscale design with everyday convenience. Welcome to your perfect retreat in Oak Ridges. (id:60365)
Bsmt - 43b Park Street
Toronto, Ontario
Spacious and Bright, Brand New House 3 Bedroom Basement Apartment in a quiet Toronto Neighbourhood. Features a Separate Walk-out Entrance, Bright Living Space, Full kitchen, and a Clean Washroom. Stainless Steel Fridge, Stove, Washer & Dryer in the Unit. Garnet Countertop And Latest Window Covering. Shared Utilities 20%. Bus Stop Just In Front Of The House. Five Minutes Drive To Warden & Kennedy Subway Stations. School And All Other Amenities Are within Walking Distance. (id:60365)
2519 Castlegate Crossing Drive
Pickering, Ontario
Beautiful 4-Year-Old Town Home In Duffin Heights, Pickering! Spacious 4 Bedroom, 4 Bathroom Town Home filled with natural light. Features 9 Ft. ceilings, floor-to-ceiling windows, large living/famly room with walkout to balcony, and modern kitchen with stainless steel appliances, backsplash, and approx. 3 year old appliances, granite counter top. Primany bedroom includes walk-in closet and 5-pc ensuite. Convenient laundry on 3rd floor. EV charger line installed, zebra blinds on all windows. 2 parking spaces, close to parks, Durham Transit, future school, Hwy 407/401, Pickering Town Centre, GO Station, restaurants, library & recreation centre. Growing Duffin Heights location and family oriented neighbourhood. (id:60365)
219 Doug Finney Street N
Oshawa, Ontario
"Luxury Redefined. Welcome to Your Next Showpiece." This remarkable home offers 4 spacious bedrooms and 3 beautifully finished bathrooms in one of Oshawa's most coveted neighborhoods. Loaded with $140K in premium upgrades, every inch of this residence radiates quality and style. Book your showing today-homes of this caliber don't last. Enjoy a thoughtfully crafted layout featuring a separate living room, an elegant dining room, and a spectacular high-ceiling family room that opens onto a 200 sq ft balcony-the perfect setting for sunrise coffees, sunset unwinding, or unforgettable gatherings. Extras: 9 ft ceilings on the main and basement levels, pot lights on the main floor and porch, oversized basement windows, smooth ceilings throughout, crown molding on the main level, hardwood flooring, upgraded kitchen cabinetry, 200-amp electrical panel, and much more. (id:60365)
2206 - 286 Main Street
Toronto, Ontario
Presenting A Bright And Spacious 1 Bedroom + Den With 2 Full Bathrooms In The Danforth East Village. The Versatile Den Easily Functions As A Home Office Or A Comfortable Second Sleeping Area. The Unit Features Modern Finishes, A Thoughtful Layout, And Abundant Natural Light. Located Just Steps From Main Street Subway And The Danforth GO Train, This Home Offers Both Convenience And City-Edge Lifestyle. Residents Enjoy 24 Hour Concierge, A Fully Equipped Gym, Expansive Outdoor Terrace With BBQ Facilities, Tech Lounge, Children's Playroom And Bike Storage. Lease This Turnkey Residence In One Of Toronto's Most Vibrant Communities. (id:60365)
1310 Bradenton Path
Oshawa, Ontario
Very Central Location, Close to 401, 407, School, Mall. Builder Treasure Hill, 1841 Sq. Ft. Space. Quartz Countertop, Laminate. Stainless Steel Appliances. Family & Professional Chef Kitchen, Lots of cabinets, Centre island. Three upper level generous high bedroom. Very practical layout. Ground floor huge Rec Room that can be used for work from Home Professionals. Unparalleled craftsmanship and quality in the Heart of Kingsview Ridge. Bring your fussiest buyer. (id:60365)
609 - 151 Village Green Square
Toronto, Ontario
**Luxury Tridel Building**Ventus@Metrogate**Functional Layout**Living Room O/L Patio**Laminated Flooring Throughout. Den Separated. Kitchen W Granite Kitchen. Well Kept Unit. Primary Room W Sizeable Closet and W/O to Balcony. Residents Enjoy Amenities such as Rooftop w BBQ, Gym, Party Room, 24 Hrs Concierge. Perfect For 1st Time Buyer & Small Family. Step to 401/Supermarket/Library/Agincourt Mall, TTC At Door. (id:60365)
59 Sandown Avenue
Toronto, Ontario
Welcome to 59 Sandown Avenue, where timeless charm meets modern luxury! This breathtaking custom-built home, nestled on a quite street in the Birchcliff Community, sits on at 45 x 125 ft lot and offers over 3600 sq. ft of thoughtfully designed living space. This 5 bedroom, 6-bathroom home offers luxurious finishes and every detail have been carefully curated. The main floor features soaring 10-foot ceilings, wide plank hardwood floors throughout, and large windows that flood the space with natural light. The massive living and dining room flows into a spacious custom kitchen, complete with stainless steel appliances, built-in wall oven, gas cooktop, dishwasher and oversized island with quartz countertops perfect for entertaining and everyday living. The open-concept family room boasts a custom wall unit with fireplace and a sliding patio door leading a large deck, great for entertaining. Main floor includes an office, separate side door entrance, and access to the double car garage. The contemporary staircase with glass and wood railings, leads to the second floor with 9-foot ceilings, where you are welcomed with a massive skylight and stunning feature wall. The Primary Bedroom has a massive walk-in closet, and the spa inspired primary ensuite features a double vanity, freestanding soaker tub, and glass shower. Second floor offers a laundry room with custom cabinetry and storage. The spacious basement offers 9 foot ceilings, a walk-up to the backyard, as well as a recreation room and 4 versatile rooms that can be used for guests, media rooms, or storage. There is also 2, 3-Piece bathrooms located in the spacious basement. This home is steps to Sandown Park, schools, transit, go train, and close to the lake. Don't miss out on the opportunity to make this amazing property home! (id:60365)


