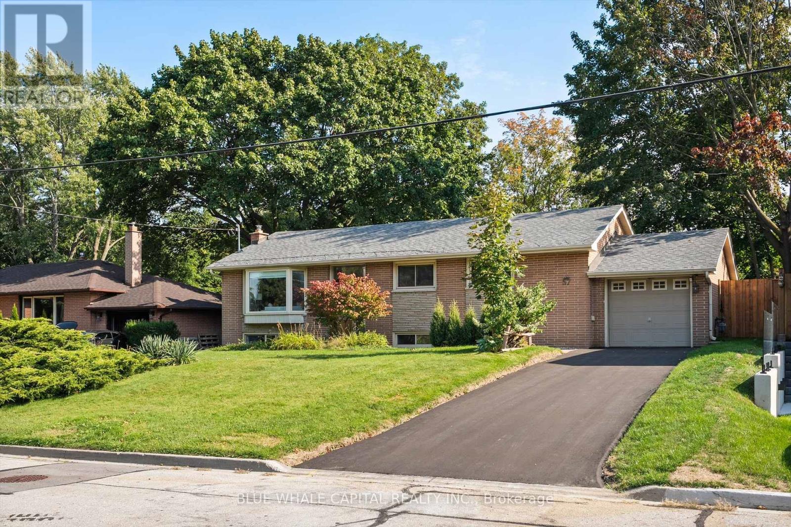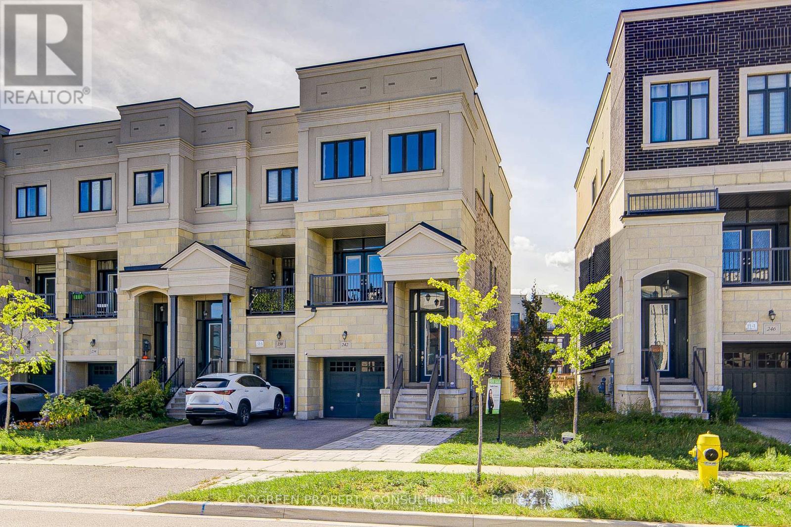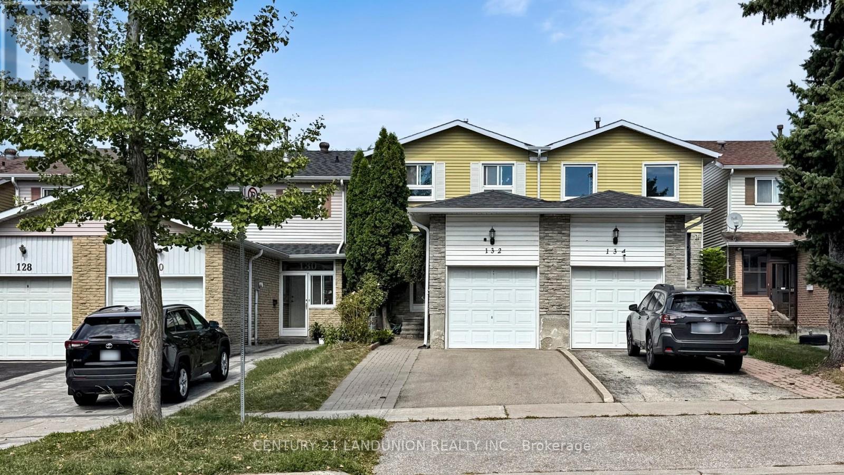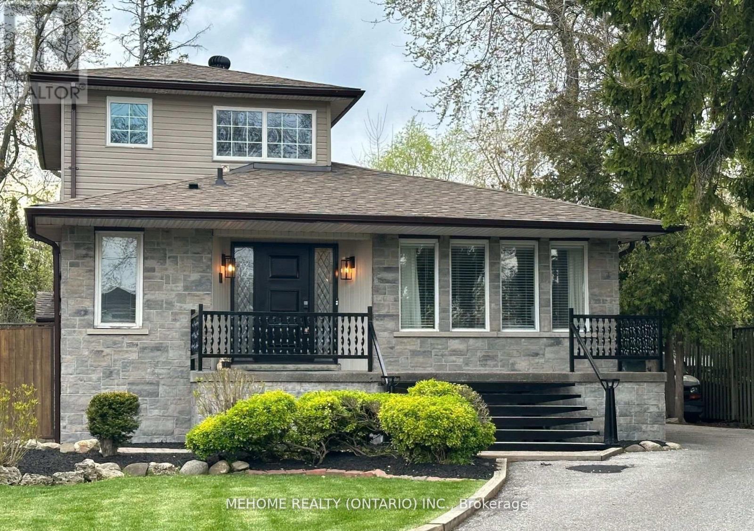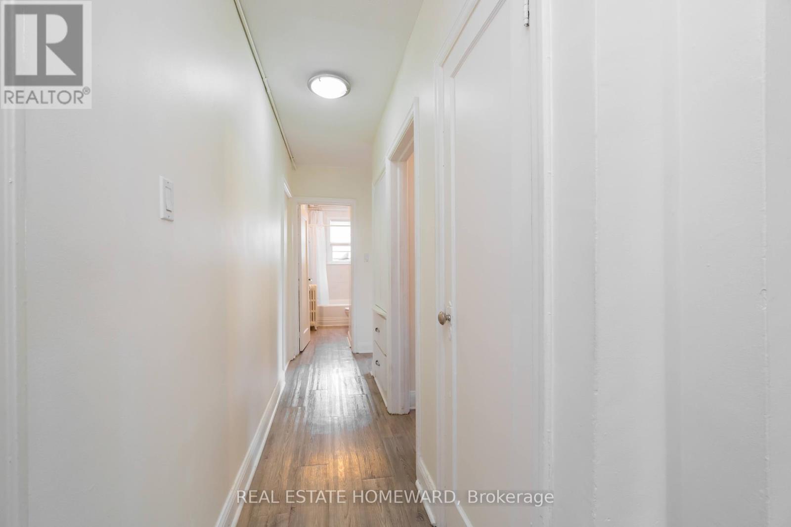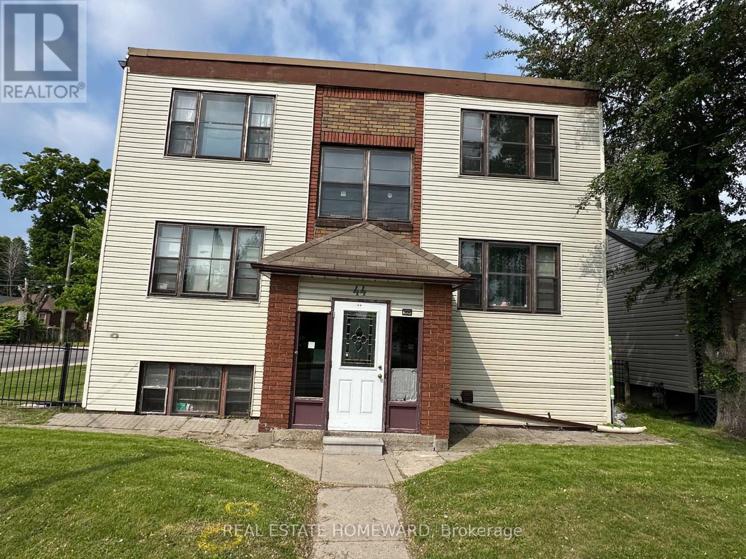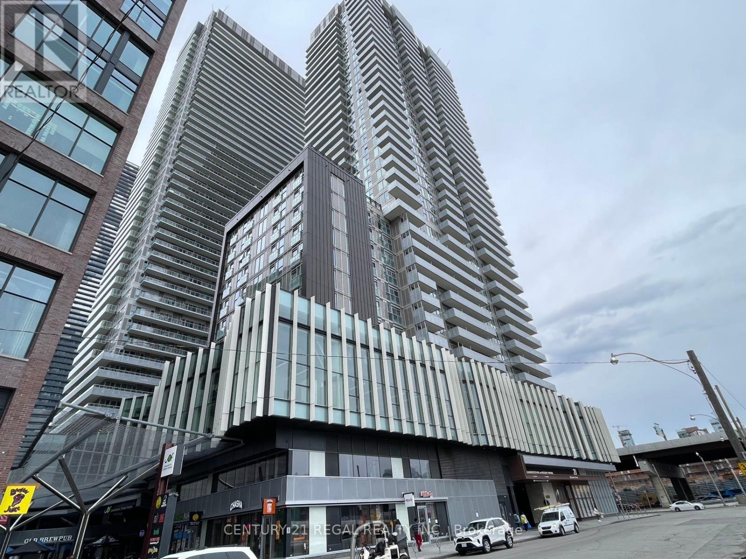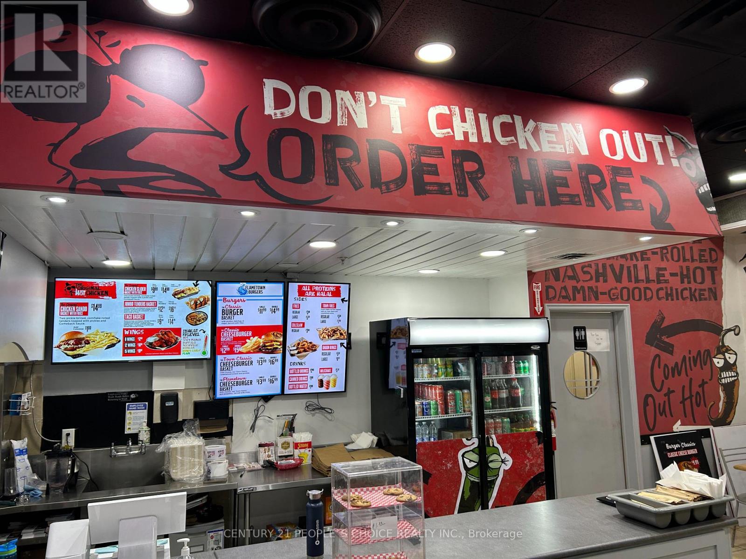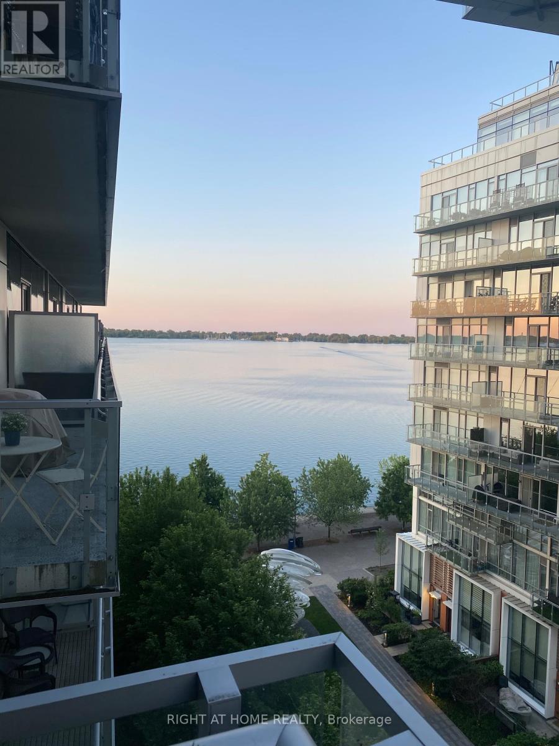57 Royal Road
Aurora, Ontario
Completely renovated modern bungalow on quiet Aurora street! Bright open-concept layout with hardwood flooring, modern kitchen, quartz counters & stainless appliances. 3 bedrooms + very spacious finished lower level with laminate flooring. Updated 3-pc bath with double vanity & glass shower. Huge private backyard with mature trees, covered deck & patio perfect for entertaining. Steps schools, super markets, parks, transit & GO station. Move-in ready! (id:60365)
242 Thomas Cook Avenue
Vaughan, Ontario
End-Unit @ Prestigious Valleys Of Thornwoods. Freehold Premium deep lot 29 '* 147'(irregular). 2510 Sqft of Living space. One of the Largest model in the community. Open concept, modern finish, 10' on Main, 9' on second and ground level. Special and bright. Enjoys Abundant Natural Light And A Layout Designed For Easy Living & Entertaining. The Ground Floor Incorporates A Generously Proportioned Family Room, Laundry Room And 2Pc Bath W/Direct Access To The Yard. Main floor has Stunning Kitchen W/Centre Island And Breakfast Erea, Spacious Living/Dining Room, 3 Large Balconies, Quality Fittings And Fixtures And Plentiful Storage. 4 Dreamy Bedrooms, 4 Bathrooms. easy to access parks and playground shops, restaurants etc. Top shcool zone. St Theresa High school, walking distance to primary school. Free GoTrain Bus shuttle bus for this community. (id:60365)
132 Silver Springs Boulevard
Toronto, Ontario
Charming Semi-Detached home offer bright and spacious 3 bedroom In High Demand Location. Hardwood Main Floor, Kitchen W Backsplash, Eat-In Kit, Beautifully Landscaped Backyard Perfect For Entertaining And BBQ. Close to Park, Schools, Transportation, & Hospital. (id:60365)
Bsmt-2 - 30 Morningside Avenue
Toronto, Ontario
$1399 ALL INCLUDED! Students are welcome! Unique property in the desirable Prime Guildwood community, just steps from stunning lake views. No Pets Please. (id:60365)
4 - 44 Pharmacy Avenue
Toronto, Ontario
Welcome to Unit 4 at 44 Pharmacy Ave a bright and affordable one-bedroom apartment in a well-maintained, quiet building just steps from everything you need. This thoughtfully laid-out unit offers a spacious living area, a separate kitchen with full-sized appliances, and a comfortable bedroom with ample closet space. Enjoy large windows that let in plenty of natural light and a functional layout that maximizes every square foot.Conveniently located at Pharmacy and Danforth, youre just minutes from Victoria Park Station, Shoppers World Danforth, local grocery stores, and all the essentials. Commuting is a breeze with easy TTC access and quick routes to downtown.This clean, quiet building has friendly tenants and responsive management, making it ideal for a single professional, couple, or anyone seeking a well-priced rental in a great East End location. Rent includes heat and water. Hydro is extra. Street parking available.Ready for immediate occupancy don't miss your chance to live in this convenient and connected neighbourhood! (id:60365)
6 - 44 Pharmacy Avenue
Toronto, Ontario
Fully legal apartment! Spacious and bright (above grade windows) open concept bachelor apartment. Freshly painted throughout. Newly re-glazed bathtub, above grade sliding windows, fire exit, individually metered for hydro, coin op laundry on site, big newer kitchen Cabinets, counters with newer fridge and a large pantry, access to big back yard, a few minutes walk to Victoria Park Subway, shopping, cafes and all the Danforth has to offer. Big community centre across the street, the bus stops almost at your door. Non smoking, no pets and no exotic pets preferred. (id:60365)
908 - 20 Richardson Street
Toronto, Ontario
Great location , 9 th floor very large bachelor unit (376 sf according to floor plan ) with one locker for additional storage space, large window , bright and walking distance to sugar beach and super market , very vivid and active area , near Gorge Brown college , Toronto Metropolitan univerysity , Yonge street and Lakeshore walking and jogging area , low maintainance fees and perfect for single person or a couple and sudent use , very good investment too, very easy to rent out, great opportunity , must see (id:60365)
46 Elderwood Drive
Toronto, Ontario
Recently renovated. Fresh and beautiful Fully Furnished home in Forest Hill Village. Centre Hall plan. 5 bedrooms, 5 washrooms, includes main floor powder room. Finished basement. Bright and Spacious. The tenant pays all utilities and ground maintenance - snow removal and grass cutting. Proximity to TTC, parks, schools, Forest Hill Village shops, and restaurants. Available October 5th. (id:60365)
246 Forman Avenue
Toronto, Ontario
Beautifully Renovated Family Home In Davisville Village! This detached two-storey, three bedroom, two bathroom home with private driveway and built-in garage has been thoughtfully renovated inside and out. Every level of the house has been updated to blend style, comfort, and convenience. The main floor centres around a brand new kitchen with Bosch appliances, slab backsplash with backlighting, custom cabinetry, a large sink with filtered water, and new flooring. The adjoining family room is filled with natural light from wall-to-wall windows and opens directly onto a private cedar deck that has a direct gas line for a BBQ. The yard is fully fenced, professionally designed with exterior lighting, and maintained by an automated irrigation system. The finished basement offers 7.5 foot ceilings, a separate entrance, spa-inspired bathroom, mudroom, built-in desk area, radiant heated floors, and an advanced water system that provides both full-home filtration and unlimited hot water on demand. Upstairs you will find new natural red oak flooring and fully redesigned bedrooms. The primary suite includes a floor-to-ceiling built-in closet, while the other bedrooms feature custom cabinetry and a large closet. Spa-inspired bathroom. Additional highlights include a new stone driveway, garden path and outdoor access to patio, a new cedar front porch with integrated lighting, and an updated security system with cellular monitoring. Set in one of Toronto's most desirable family neighbourhoods, this home is located in the Maurice Cody, Hodgson, and Northern school districts. Steps to shops and restaurants on Mount Pleasant and Bayview, close to the subway, TTC transit, and the upcoming LRT. With a welcoming community and wonderful neighbours, this is truly a place to settle in and call home. (id:60365)
804 - 39 Queens Quay E
Toronto, Ontario
Pier 27 - Luxury & Class! 1 Bedroom/1 Bath Unit With Balcony that Provides Picturesque Lake And City Views! 1 Parking, 1 Locker And Bicycle Space Included. Fully Upgraded Throughout With High-End Appliances: Sub-Zero Fridge, Built-In Miele Oven, Miele Gas Cook Top, Built in Miele Microwave, Stacked Front Loading Miele Washer And Dryer. Enjoy The Downtown Energy And the Waterfront Just Outside Your Door. Steps to Kiss & Sail boat pick up slip as well as Boat rentals. Close To The QEW, Union Station, Shopping And Dining, Come Enjoy The Epitome Of City Living, By The Lake (id:60365)
702 - 105 Mccaul Street
Toronto, Ontario
Vacant , Professionally Cleaned and Move In Ready! Hydro, Heat, Water, CAC and Cable All Included In The Monthly Rent! Village By The Grange! Bright and Spacious One Bedroom + Den. Location, Charm and Affordability In The Heart Of Toronto! Perfect For Students or Young Professionals! Full Size Appliances Fridge, Stove, Dishwasher, Ensuite Washer, Dryer. Wood Laminate Flooring Throughout. Balcony With View Of Art Gallery Of Ontario. Perfect Location. Walk To Ago, St Patrick Subway, University Avenue Hospitals, U Of T, China Town, OCAD, Ryerson, Financial District, City Hall And Entertainment District. Tons Of Amenities: Gym, Outdoor Swimming Pool, Library, Pool Room, Table Tennis And More! (id:60365)

