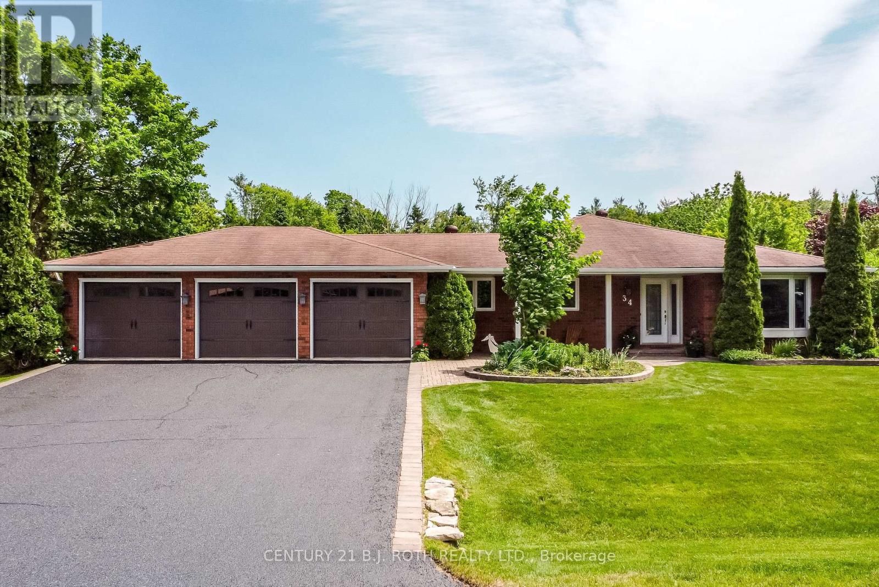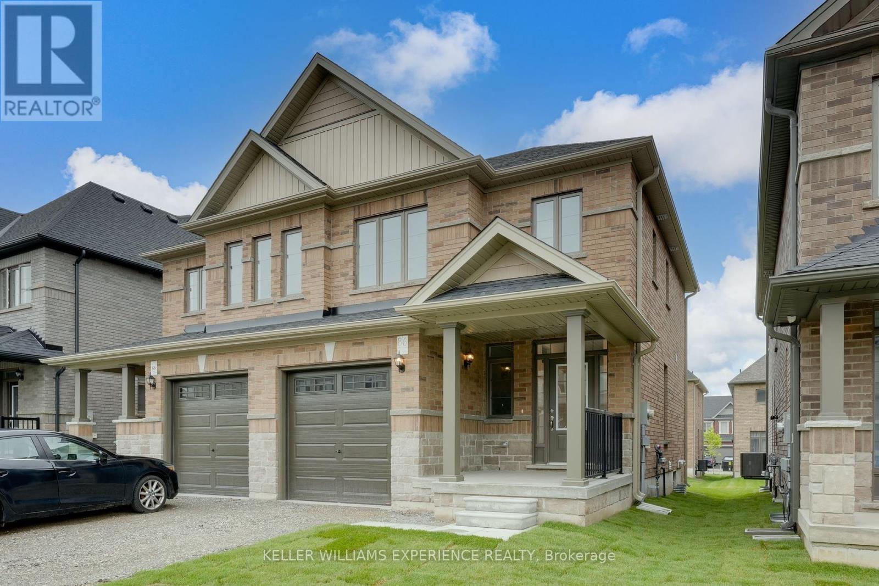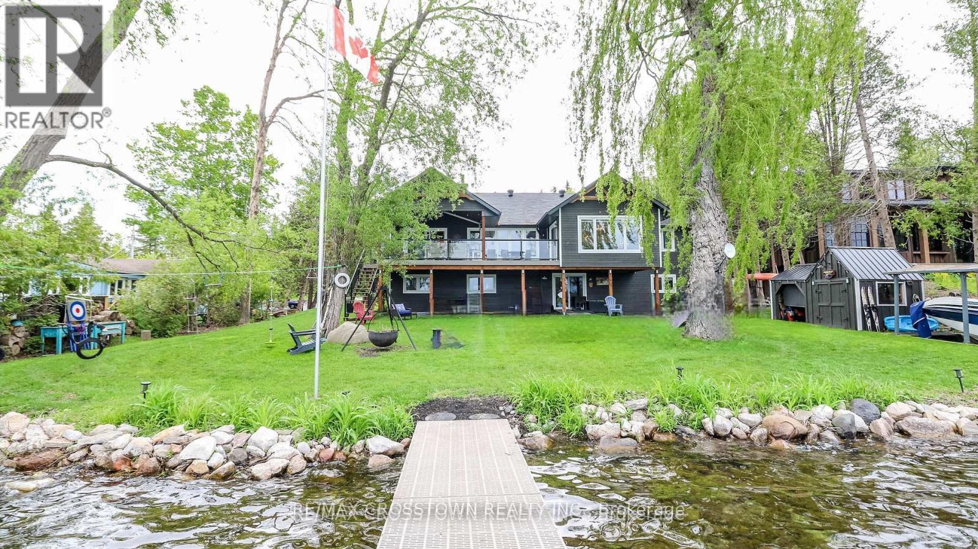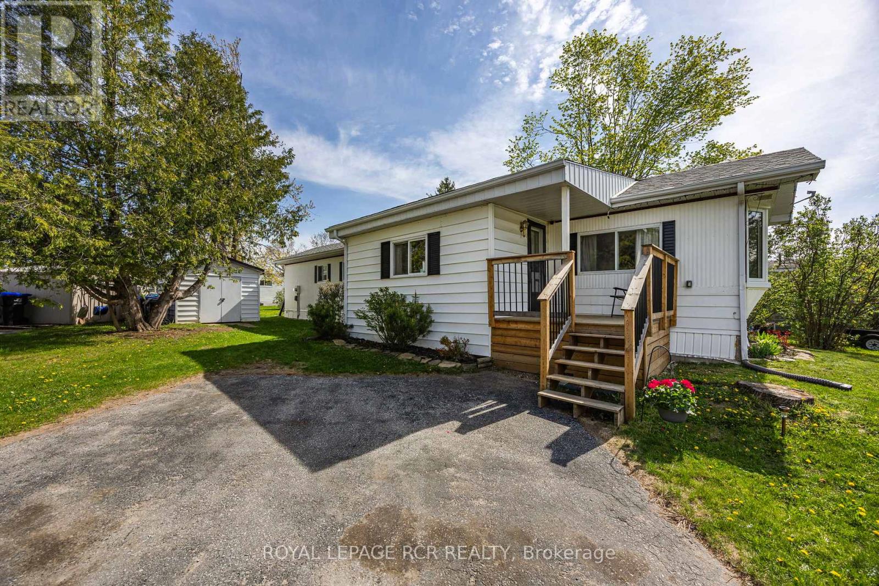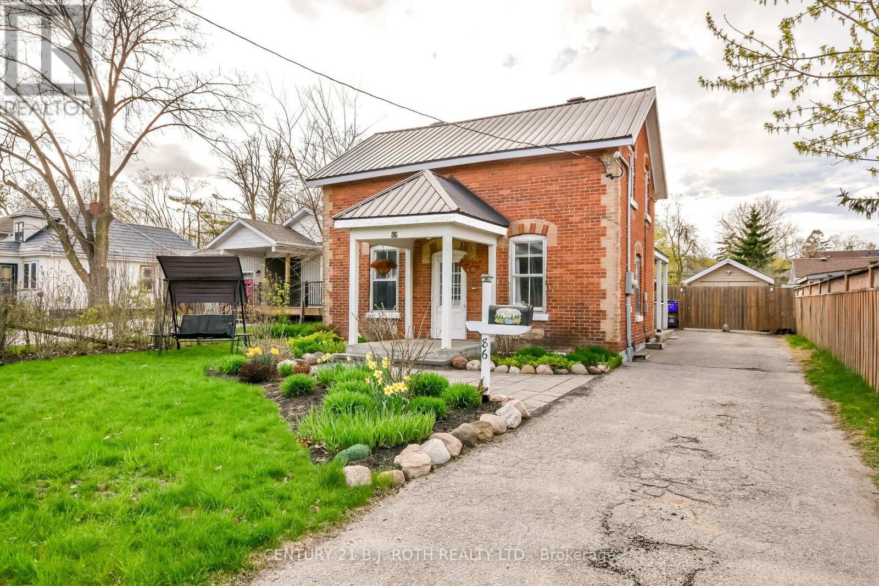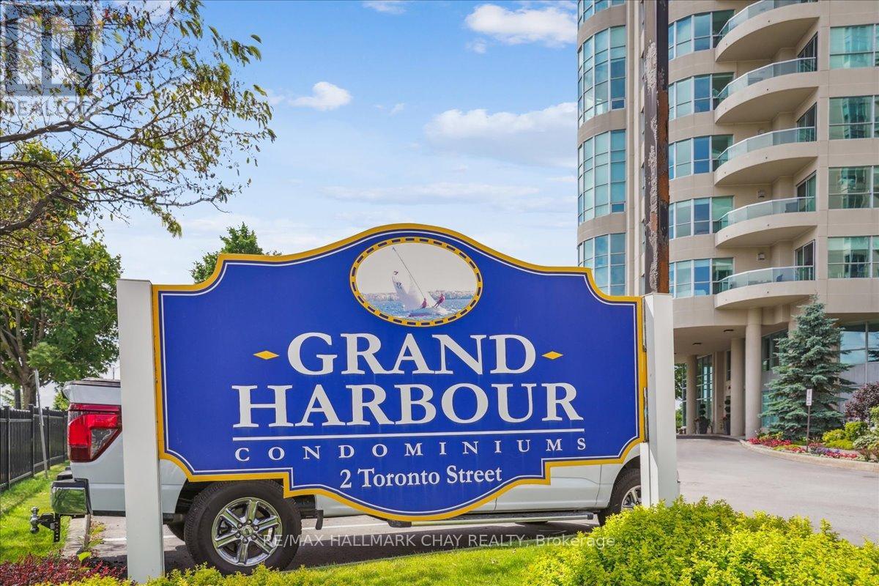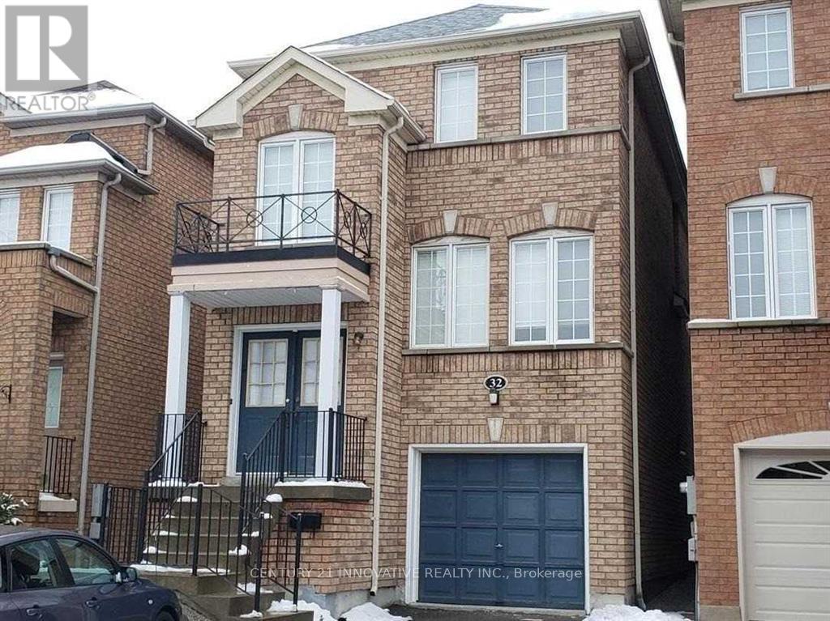34 Cairns Boulevard
Springwater, Ontario
Welcome to coveted Midhurst and this sprawling ranch bungalow with triple garage, set on a premium lot backing onto mature forest & Willow Creek that meanders throughout the village of Midhurst. Over 3300 sq ft of living space on 2 floors, front foyer leads to a large, separate living & dining room, bright great room & eat in kitchen with sliding doors to the large deck with stairs that overlook the private lush backyard. Custom cabinetry in the updated kitchen, complete with Quartz counters, undercounter lighting, stone backsplash, double sink, easy close doors, multitude of pull outs & focal 4 x 8' island made out of wormy maple hardwood, with more great features on both sides. Surprise within the island is a 47' TV, accessed via a remote that lifts the tv from within! Family room with focal, energy efficient Regency woodburning fireplace. Primary bedroom with ensuite, plus 2 other bedrooms, main floor laundry room & updated main bathroom. Idyllic full walkout basement to yard & patio, bright & spacious recreation room with bonus projector & surround sound for family movie nights. Idyllic full walkout for inlaw capabilities, large family or guests. Warm focal Waterford gas fireplace for those cooler days or nights. Newer kitchen with eat in area, separate inside entry from garage, 2 extra bedrooms, 3 piece bathroom, and bonus custom built ins in a bright & organized hobby room, office or workroom. Midhurst is the perfect place to raise a family or to enjoy your later years. Coveniently located close to hwy, Barrie amenities, Lake Simcoe, ski hills, and many country roads leading you to your next adventure exploring this beautiful area. (id:60365)
86 Sagewood Avenue
Barrie, Ontario
Move-In Ready New Home! Discover the Lakeshore Model by boutique builder Deer Creek Fine Homes, where quality meets thoughtful design. Premium features include 9' smooth ceilings, engineered hardwood floors, oak staircase railings, tall casement windows with transoms, and California textured ceilings - finishes usually reserved for custom homes. First-time buyers: unlock tens of thousands in savings with potential GST New Home Rebates, First-Time Home Buyer Land Transfer Tax Rebates, and available Simcoe County grants - making ownership more affordable than ever. Set in South Barrie's thriving Copperhill community, enjoy an unbeatable location just minutes to Barrie South GO Station, Highway 400, Lake Simcoe, and major shopping hubs like Park Place. A commuter's dream with Barrie's lakeside charm. Crafted with a brick and stone exterior, high-efficiency mechanicals, upgraded kitchen cabinetry, and a full Tarion Warranty. The open-concept layout offers light-filled living with future potential in the unfinished basement. Paved driveway and fully sodded lot included. Request the video tour and floor plans today. Boutique new construction like this doesn't come along often - make it yours before it's gone! (id:60365)
241 Eight Mile Point Road
Oro-Medonte, Ontario
Stunning Luxury Waterfront Retreat in Carthew Bay. Welcome to your dream home on prestigious Eight Mile Point! This completely turnkey, luxury-remodeled retreat offers open-concept living with breathtaking views of Lake Simcoe. The expansive kitchen & living room designed for both function and style, overlooks the water, making it perfect for entertaining. Step outside to your primary bedroom onto your covered deck overlooking beautiful Carthew Bay. A 60' private dock perfect for enjoying direct lake access, along with a complete with a marine rail system for boaters. Whether you're looking for a year-round residence or a weekend escape, this home offers the perfect balance of luxury and waterfront lifestyle. Conveniently located between Barrie and Orillia with easy access to Highway 11, this is an opportunity you don't want to miss! (id:60365)
17 Balantrae Drive
Oro-Medonte, Ontario
Affordable Living could be less than Renting. Welcome to a Peaceful Country Setting in Fergushill Estates. Close to town with many amenities and several Lakes close by. Don't miss this opportunity to get into the Housing Market. This mobile home offers 2 bedrooms with 1 - 4 pce Washroom. Enjoy sitting on your front deck having your morning coffee. Walk into this home through the convenient mudroom with sitting area and storage. Living room with a nice bright bow window having vinyl flooring is open to the kitchen which is nice for entertaining. Spacious size primary bedroom with closet & window. Concrete Patio out back great place to BBQ. New updates include all plumbing, nicely renovated washroom with deep tub, plywood replaced, toilet, fixtures. Electrical all checked with new receptacles, Furnace 2024, Roof 2014, newly painted. Smart Thermostat. New Land Lease fees to Buyer: $743.00 (Rent $655 Tax $55 Water $33) Application Fee to Buyer is $250 for Park Approval. Please include Condition for Park Approval for 7 Business Days. (id:60365)
86 Henry Street
Barrie, Ontario
Welcome to 86 Henry Street, an updated, charming 2-storey home with a detached garage. This Century home has been freshly painted, and offers a spacious main floor with a large eat-in kitchen with new flooring that flows into a cozy family room featuring a gas fireplace, vaulted ceiling and walkout to a deck and patio, perfect for entertaining. The deep 47' x 165' ft lot includes an insulated detached garage/workshop with 100 amp service and ample driveway parking for up to six vehicles! The main floor also boasts a generous dining room, primary bedroom, 4 piece updated bathroom and laundry room. Upstairs, you'll find two additional bedrooms and a new 2-piece bathroom. The home is topped with a durable steel roof, ensuring long-lasting piece of mind. Other perks include: newer electrical, some newer windows & owned hot water heater! Painstakingly maintained, low maintenance perennial garden! Located close to schools, parks, shopping, and transit! This property presents a fantastic opportunity for any buyers or investors looking to enter a growing community in a neighborhood with strong future potential! (id:60365)
1209 - 2 Toronto Street
Barrie, Ontario
OPEN HOUSE TOUR!!! STARTS AT 1:30pm SHARP Sunday August 24th at THE GRAND HARBOUR - 2 TORONTO ST MAIN LOBBY. 2 BEAUTIFUL SUITES TO VIEW...SEE YOU THERE! Welcome to this luxurious waterfront 2 bed, 2 bath condo at Grand Harbour! Gorgeous front suite with a spectacular view of Kempenfelt Bay, Marina and stunning skyline. Enjoy this spacious 1,572 sq ft suite. Bright & cheery, full of natural light flowing from the large windows. The living room has a beautiful gas fireplace finished with granite and built-in mantle, and a gorgeous, rounded front facing window designed to sit and enjoy the sunrises and evening skyline. Soaring 9 ft windows, hardwood floors flow throughout the suite, pot lights, custom trim and door package, neutral paint. A warm and elegant upgraded kitchen overlooking the formal dining room & separate living room, includes stainless appliances, granite counters, raised breakfast counters, wood cabinetry, wine storage, pot drawers, undermount sinks, & granite tile backsplash. The dining room provides a walk-out to a spacious balcony overlooking the Marina. The primary bedroom has a large walk-in closet with built-in organizers, additional large, mirrored double-wide his & hers closets. Huge primary ensuite with deep tub, separate walk-in shower. Main 4-piece guest bath, second bedroom with built-in wall unit makes a perfect office/guest room. Fantastic building with an active social community, billiards, cards, coffee gatherings, special events and entertainment just to name a few. Secure underground parking includes 2 spaces with this suite, and one locker. The building amenities include a large indoor pool, sauna, hot tub, party room, games room, library and well-equipped workout space/gym. Just a short walk across the street you will enjoy the waterfront, boardwalk and extensive walking/biking paths, marina, parks and many activities Barrie has to offer. You are close to the GO Train station, public transit, and key commuter routes. (id:60365)
2 Joanne Crescent N
Wasaga Beach, Ontario
* Welcome to this all-brick home on a premium corner lot measuring 47.25 x 97 feet. It's a spacious 4-bedroom 3-bathroom Bright but Cozy home. There are 2000 finished square feet, including the finished basement with 2 bedrooms, a main bath, and a laundry room. It has the convenience of a side entrance to the 1.5-car garage with a height suitable for a hoist or loft.. You also have an entrance from the home. Step out onto your covered upper deck from the main floor kitchen. The kitchen has built-in stainless steel appliances and an eat-in area, an upper-level luxury kitchen with self-closing cabinetry is combined with the open concept living room. with 9-foot ceilings. It has central air and, central vac rough in. There are 2 main level bedrooms with a primary bedroom that has a double sink ensuite and a stand-up shower, and a large walk-in closet. **EXTRAS** Raised bungalow, only 3 feet below ground, bright home with lots of windows, brand new deal, paved driveway, fully sodded. Close to the new Costco, Casino, Collingwood, Shoppers and Rexal Drugstores, St Louis, Candaian tire, Starbucks, Tims, LCBO , Medical plaza, Schools, trails, and walk to the beach. (id:60365)
5 Rivington Avenue
Vaughan, Ontario
Fully furnished. Spacious and beautifully maintained 4+2 bedrooms, 4 bathrooms detached house for rent in the highly sought-after Thornhill Woods community, offering approximately 4,000 sq. ft. of total living space, including over 2,810 sq. ft. above ground. Featuring bright and open living areas with 9-ft ceilings on the main floor and a stunning 12-ft ceiling in the great room, hardwood floors throughout, a cozy family room, and an upgraded eat-in kitchen with granite countertops, center island, and walk-out to the deck. The finished walk-up basement includes 2 bedrooms, 1 bathroom, a full kitchen, and private laundry, a perfect separate suite can be used for guests or nanny. Additional highlights include a large recreation room with balcony, direct garage access from the laundry room, parking for 4 vehicles (2 in garage + 2 in driveway), and a fully landscaped backyard with interlocking patio and two beautiful cherry trees. Ideally located steps from No Frills, Shoppers, banks, schools, parks, clinics, and public transit, just 100m to top-ranking Stephen Lewis Secondary School and 300m to the community centre and library. Move-in ready and perfect for family living! (id:60365)
350 Amelia Street
Newmarket, Ontario
Beautifully Renovated Legal Two Bedroom Walk Out Basement Apartment With Owned Washer And Dryer ,Great Location-Walk To Transit, Go Train And Downtown (id:60365)
718 - 18 Uptown Drive
Markham, Ontario
Welcome To This Stylish, Move-In Ready 1+Den Unit Facing South. Walking Distance To Banks, WholeFoods, And Many Restaurants! Close To 407/404, Unionville Go, Cineplex, Freshway Foodmart, Costco &Future York University Campus! Amazing Location W/ 24 Concierge, Indoor Pool, Gym, Party Room! Side BySide 2 Cars Parking & 1 Large Locker Included, Anytime Offer Welcome (id:60365)
30 Albert Roffey Crescent
Markham, Ontario
Double Door Entrance, 9' Ceiling &Hardwood Flooring, Pot Lights, Oak Stairs, Eat-In Kitchen W/Center Island, Gas Fireplace, Master BrW/Jacuzzi , Walk In Closet & 5Pc Ensuite, W/Cool Room, Extra 2 Bedrooms &Recreation Space, Indoor Access To Double Garage, Close To Schools, Parks, Community Centre, Shopping, Grocery Store & More (id:60365)
Upper - 32 Yellowood Circle
Vaughan, Ontario
Upper Floor Only. Bsmt Tenanted. Location, Location, Location!! Bright&Beautiful Detached Linked Upper Floor With 3 Bdrms, 3 Washrooms, Large Family Room With Gas Fireplace. Filled With Upgrades ***Brand New Flooring On Main Floor & Bdrms, Pot Lights Thru-Out, Freshly Painted, Upgraded Bathrooms W/Porceline Tiles/New Vanities*** Spacious & Combined Living/Dining, Kitchen W/ Breakfast Area, 5 Appliances. Steps To Yrt Stop, School, Shopping, Plazas&So Much More!!Best Deal In Town!! ** This is a linked property.** (id:60365)

