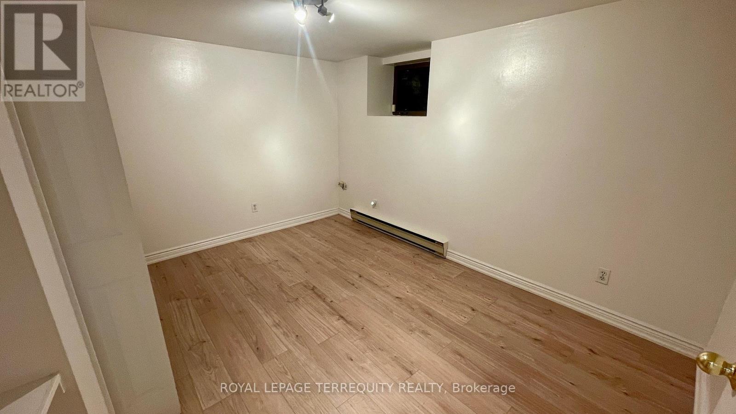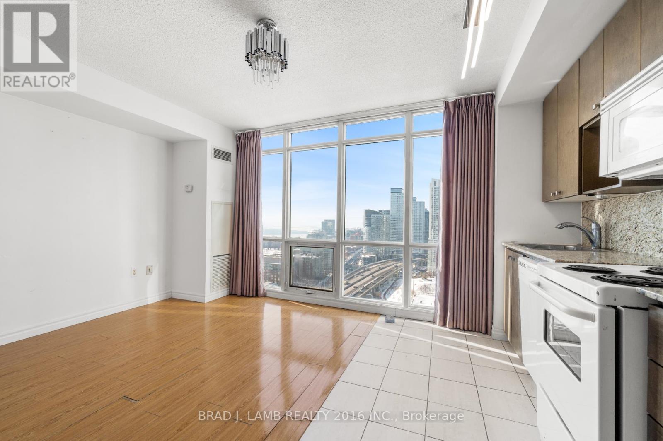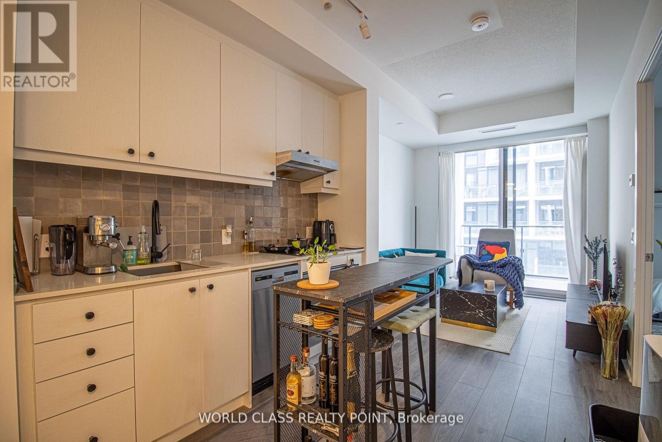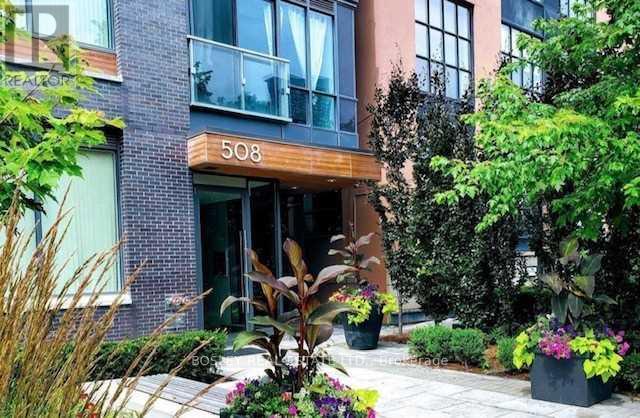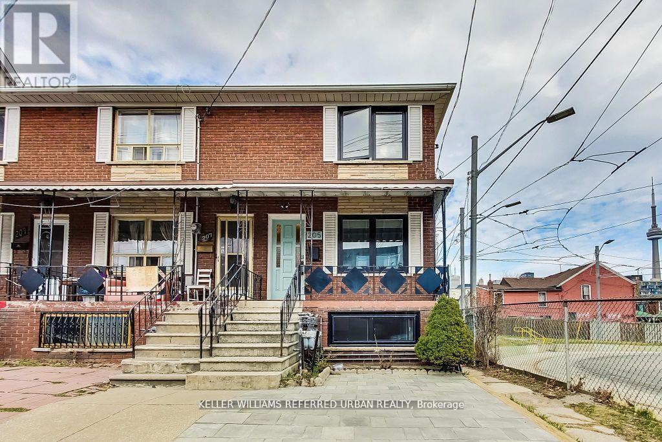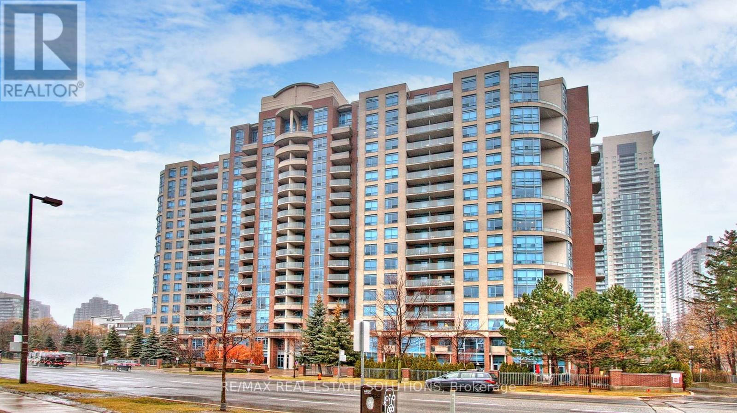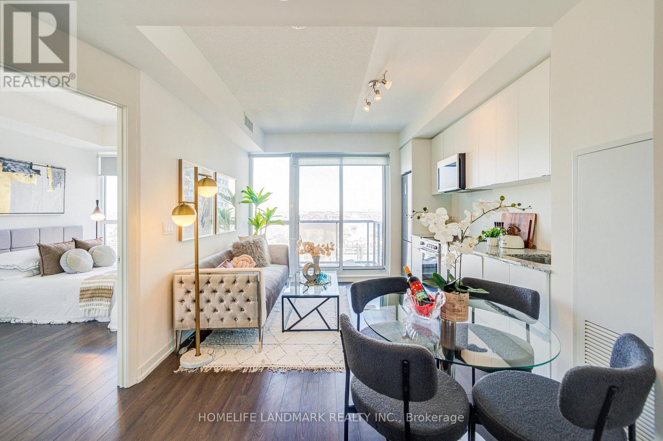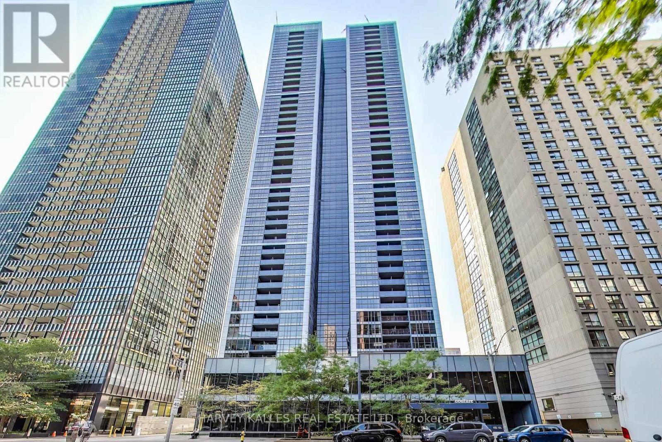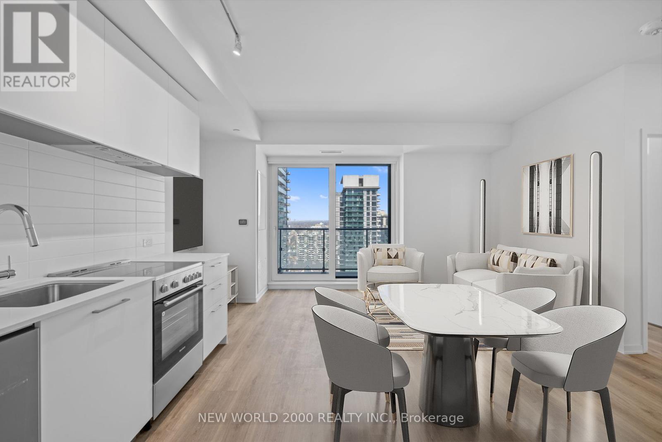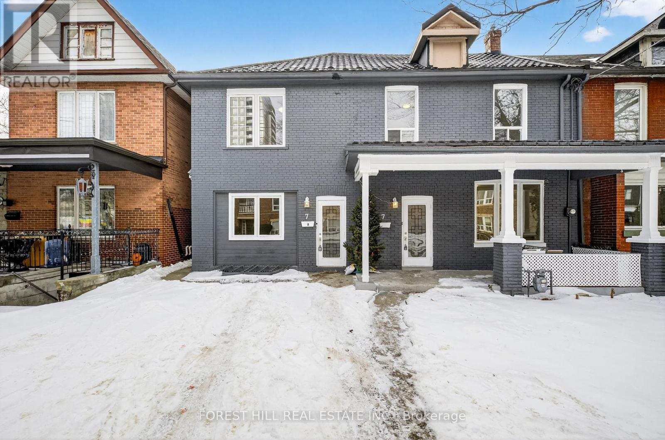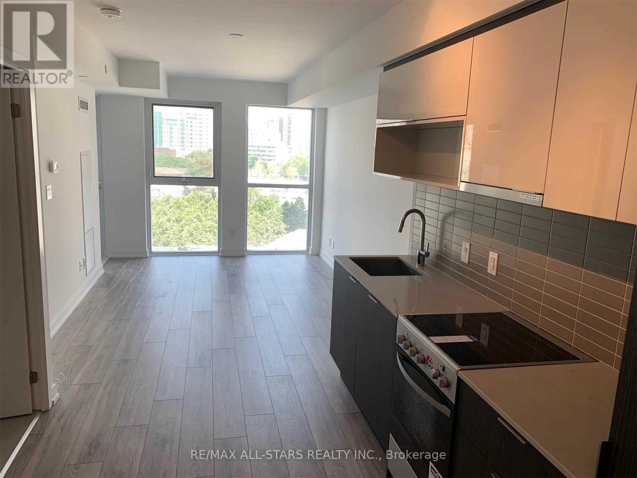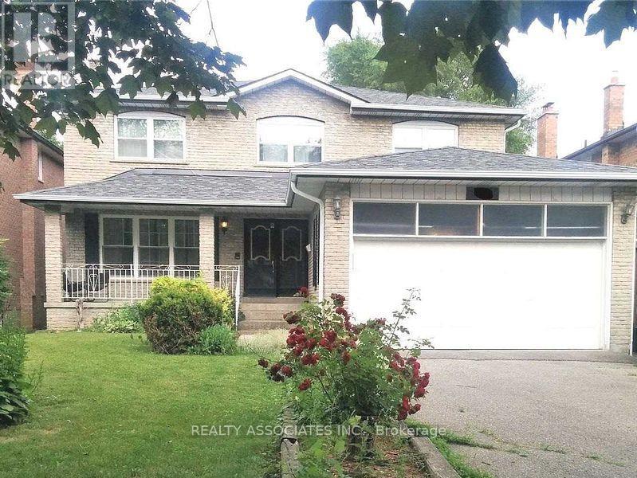Bsmt - 150 Albany Avenue
Toronto, Ontario
Available April 1st, a charming, rare 1 bedroom + Large Den basement unit for rent in The Annex. Mature tree lined street in a family oriented neighbourhood. Ideal for a single professional or quiet couple looking for one bedroom and comfortable size work from home or rec space. Home owner and family live in the main house above and are looking for tenants who will respectfully share their space. (id:60365)
2916 - 11 Brunel Court
Toronto, Ontario
Welcome to this sun drenched south facing condo located in the heart of City Place! Wake up to a stunning lake view every day. 24Hrs Concierge. 16000Sq Ft 'Super Club'. With Indoor Pool, Spectacular 27th Floor 'Sky Lounge' With Party Room +2 Jacuzzis, Facing Lake. New Primary School, New Child Care Center And New Recreational Centre Are Just In Steps, Opposite Street. Walk To Waterfront And Ttc. Book a showing today! (id:60365)
711 - 9 Tecumseth Street
Toronto, Ontario
Welcome to The Newly Built West Condos by Aspen Ridge Nestled on a Quiet Street (no city noise). Spacious 1 Bedroom 1 Bathroom. Functional Livable Space & Layout Featuring 9 Ft Ceilings & Large Balcony With East Views. Modern & Upgraded Kitchen With Stainless Steel Appliances. Conveniently Located in the Heart of the City Near Vibrant Neighbourhoods of King St W & Liberty Village. Brand New Shutters Provided for Privacy. Numerous Amenities Such as Coworking Space, Lounge, Fitness Room, Party Room/Meeting Room, and Concierge. Quick access to HWY, TTC/Streetcar, Schools, Parks, Grocery Stores (Farm Boy), Entertainment, Restaurants, Stackt Market and More. A Must See, Don't Miss Out! (id:60365)
607 - 508 Wellington Street
Toronto, Ontario
Boutique building in the heart of King West, surrounded by some of the city's most sought-after restaurants, cafés, and nightlife. This loft-style junior 1-bedroom offers an efficient open-concept layout with laminate flooring throughout, integrated appliances, and floor-to-ceiling windows opening onto a generous balcony. Residents enjoy well-appointed building amenities, including concierge service, a fitness centre, and shared amenity spaces. A thoughtfully designed home in a vibrant, well-connected urban setting. (id:60365)
205 Bathurst Street
Toronto, Ontario
An exceptional and extremely versatile investment opportunity in the heart of downtown Toronto! $$$ spent on this fully renovated, turnkey triplex at 205 Bathurst St offers three self-contained units, each separately metered for gas and hydro, complete with their own HRV and HVAC systems for independent climate control. This low maintenance home is great for end users looking to live and rent. Completely renovated in the last 3 years, complete with detached 1 car garage and situated in one of Toronto's most vibrant neighborhoods; this property is steps from public transit, trendy restaurants, shopping, and entertainment. Easy access to Queen West, Kensington Market, and the Financial District makes it highly desirable for renters or end users alike. A truly rare and incredible opportunity for end users or investors looking to capitalize on a fully rented investment property with great cash flow potential. This property is not to be missed! (id:60365)
1809 - 233 Beecroft Road
Toronto, Ontario
Welcome to your new home! Stunning unobstructed western views from a large terrace like balcony define this updated 1 bed, 1 bath suite with parking and a locker, plus all-inclusive utilities (heat, hydro, water, and central air) available April 1. You can't get better than that! This bright and spacious unit features a newly updated kitchen, updated modern flooring throughout, and a refreshed bath that adds an air of contemporary elegance. The thoughtful layout includes a rare walk-in closet at the entrance for ample storage and a dedicated, oversized laundry room. Residents enjoy a seamless lifestyle with access to premium building amenities, including a 24-hour concierge, a fully equipped exercise room, a game room, a library, a party room with a kitchen, and a tranquil outdoor garden with a pergola. Situated in the vibrant heart of North York's entertainment district, you are just a 2 minute walk from North York Centre Subway Station and steps from the North York Central Library, Mel Lastman Square, and Empress Walk. Enjoy world-class dining at nearby favorites like The Keg and Pizzeria Libretto, or take in a show at the North York Centre for the Performing Arts, all while maintaining easy access to Highways 401, 404, and 407. (id:60365)
2210 - 49 East Liberty Street
Toronto, Ontario
Unobstructed City View 1 Bedroom In The Heart Of Liberty Village. Perfect Investment- Property Tenanted. Layout W/Modern Design,Open Concept Kitchen & Luxury Appliances. Large Balcony, High Ceiling, Laminate Floors. Walking To Parks, Restaurants, Grocery Stores, King St, Fort York/Bathurst & Entertainment District On Lakefront, Steps To Public Transit. (id:60365)
3609 - 28 Ted Rogers Way
Toronto, Ontario
Set within the iconic Couture Condominium is a rarely available 2-bedroom spectacular corner residence that offers a rare sense of calm and openness in the heart of Midtown. Sweeping northwest views of Toronto's skyline and the tranquil green canopy beyond provide a stunning daily backdrop, while 9-foot ceilings and dramatic floor-to-ceiling windows flood the home with natural light. As day turns to evening, the sky comes alive with golden sunsets and shimmering city lights. Inside, the thoughtfully designed open-concept floorplan feels airy, refined, and effortlessly livable, equally suited to quiet nights at home or lively gatherings with friends. The sleek kitchen, finished with stainless steel appliances, granite counters, and contemporary cabinetry, anchors the space and flows seamlessly into the inviting living and dining areas. Both bedrooms are generously proportioned, offering flexibility for guests, a home office, or a private retreat. A spa-inspired bath and in-suite laundry add comfort and everyday convenience. Steps from Yonge & Bloor, with fine dining, boutique shopping, transit, easy access to the DVP, and cultural landmarks at your doorstep, this residence balances vibrant city living with a peaceful sense of escape. With world-class amenities including a 24-hour concierge, fitness centre, indoor pool, media room, guest suites, elegant party lounge and visitor parking, Suite 3609 offers a lifestyle defined by views, design, and elevated urban living. (id:60365)
2213 - 101 Roehampton Avenue
Toronto, Ontario
*Sign Your Lease by February 15th, 2026 And Move-In by April 01st, 2026 & Enjoy Two (2) Months Of Rent Absolutely Free On A 14-Month Lease Term & Additional Bonus Incentive Of: 0% (No) Rent Increase In Your Second Year - Don't Miss Out On This Limited-Time Offer! Must Move-In, On Or Before April 01st, 2026 To Qualify For Promotional Pricing & Incentives. Welcome To Your New Home! 22nd Floor - 1 Bedroom With Modern Italian Inspired Features & Finishes, Including Quartz Kitchen Counter Top, Energy Star Rated Stainless Steel Appliances, A Large Undermount Sink, Dishwasher, Central Air Conditioning, And Luxury Wide Plank Vinyl Flooring (Hardwood Look)! For Amenities We Have A Fully Equipped Gym (Open 24/7), Gorgeous Patio With Seating, BBQs & A Fire Pit, A Theatre, Resident Lounge & Party Room, Guest Suite, Games Room, Co-Work Space, The Supper Club &Sky Lounge. Nestled In The Vibrant Neighborhood Of Yonge & Eglinton, This Apartment Places You At The Center Of The Action. Enjoy A Lively Community With Trendy Cafes, Restaurants, And Boutiques Right At Your Doorstep. This Apartment Offers Modern Living In A Fantastic Neighborhood. Our Building Is Renowned For Its clean And Friendly Atmosphere. You'll Love Coming Home To This Inviting And Well-Maintained Building. This Apartment Is A Rare Gem, Combining Modernity, And Convenience. Act Fast Because Opportunities Like This Won't Last Long! (id:60365)
2nd Floor - 7 Ellsworth Avenue
Toronto, Ontario
Beautiful renovated 2nd floor unit offers three bedrooms plus a spacious den complete with a window and closet-well suited for a fourth bedroom, studio, or home office. This property delivers versatility in one of Toronto's most desirable communities. Just moments from Wychwood Barns, St. Clair West, TTC transit, cafes, shops, Hillcrest School, and the vibrant character that defines the area. (id:60365)
801 - 159 Wellesley Street E
Toronto, Ontario
Newer Condo Near Subway, University Of Toronto, Yorkville, Hospitals, Etc...Please See Attached Floor Plan For Measurements. (id:60365)
41 Lawnview Drive
Toronto, Ontario
Oppertunity to live in a Prestigious Neighbourhood. Located in an exclusive area surrounded by Multi Million $$$ custom homes, this beautifully finished basement apartment offers privacy, comfort, and natural light for a healthy atmosphere. Approximately 1,000-1,500 sq.ft. of open-concept living with a private, separate entrance and large above-grade windows in ALL ROOMS. Features include: Large kitchen with breakfast bar, generous living and dining area, two oversized bedrooms, and a contemporary full bathroom. Excellent layout for professional or couple seeking a peaceful, upscale setting. Prime location - walk to TTC, just 8 minute drive to Finch or Bayview subway stations. Quick commute to downtown TORONTO. Safe, quiet neighbourhood close to parks, Bayview Village, great schools, 401,. Non-smoking, Immediate occupancy available. (id:60365)

