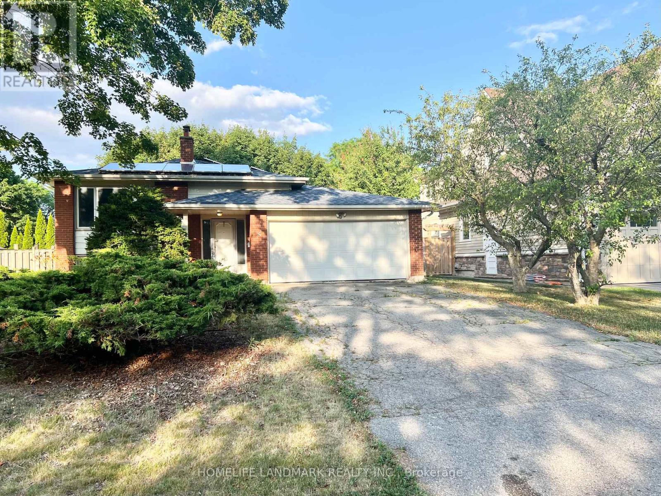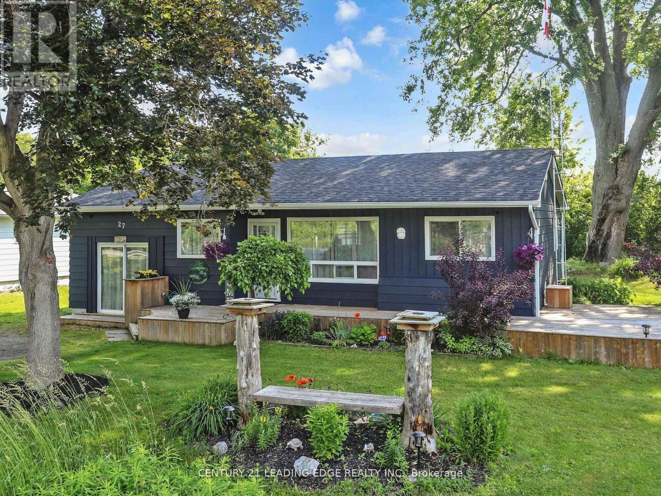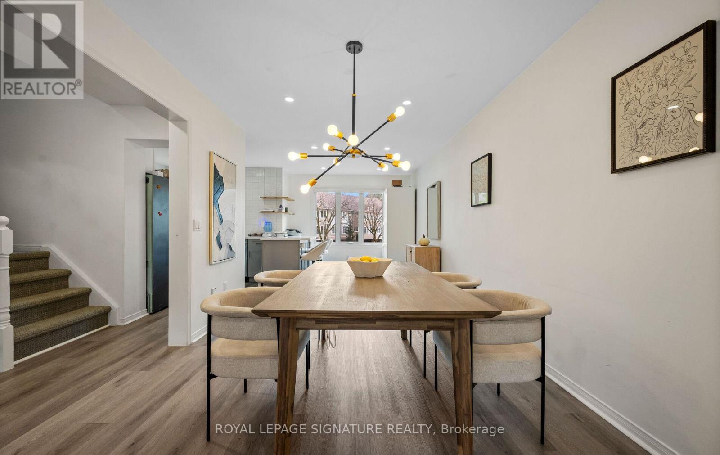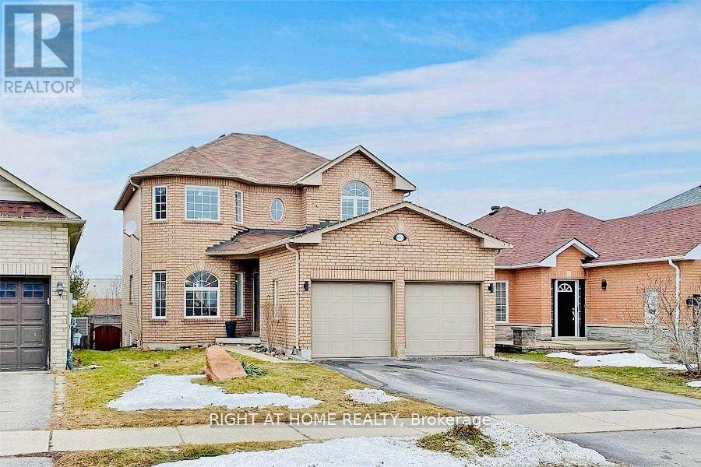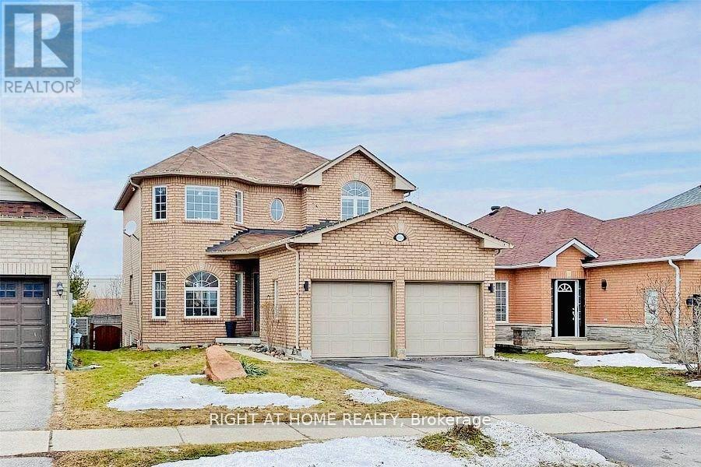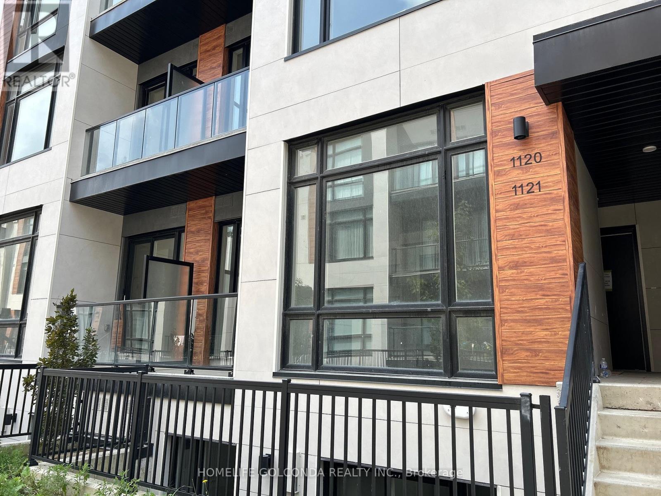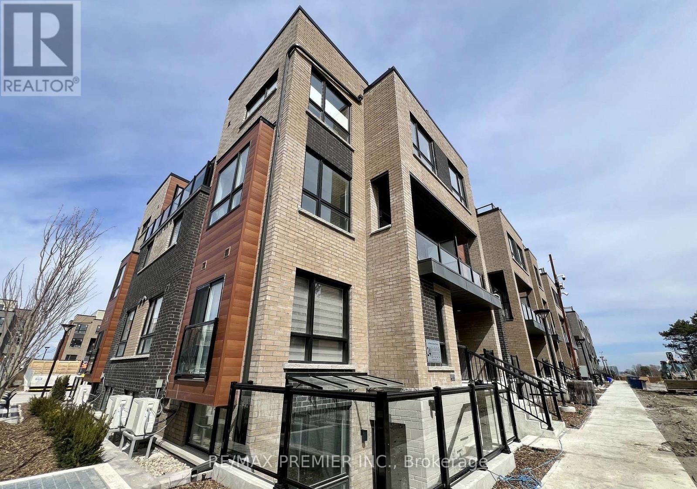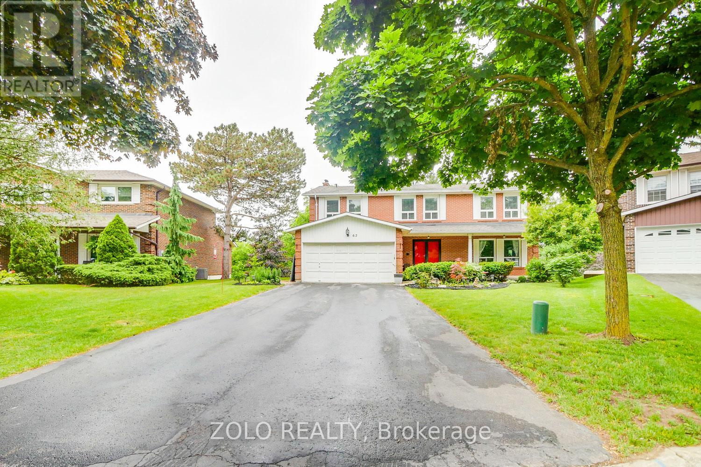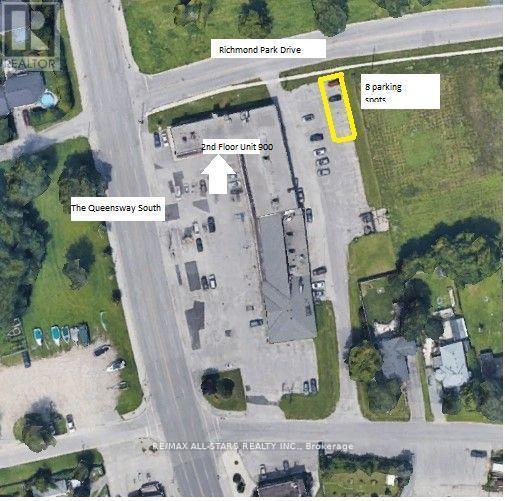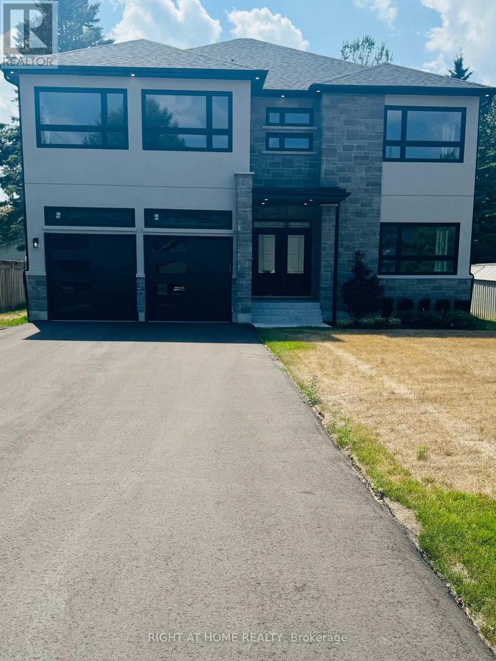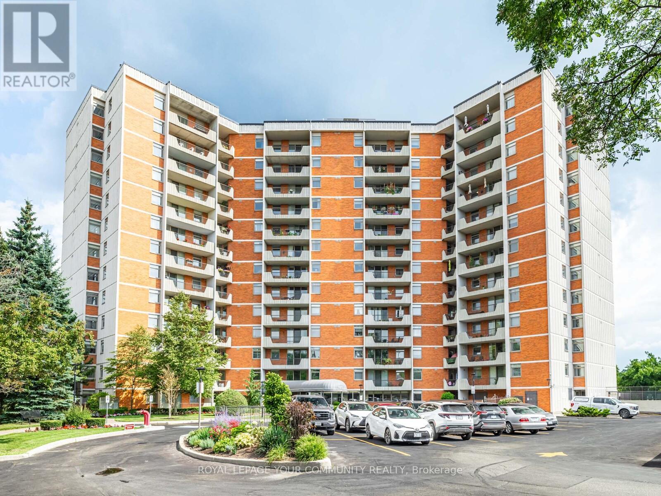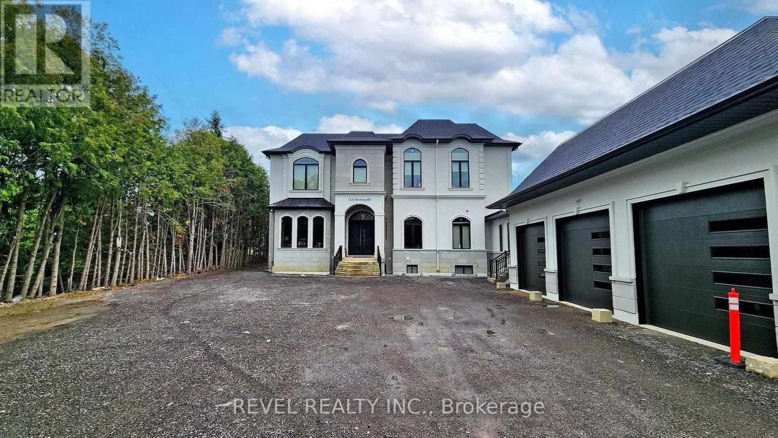5 Chant Crescent
Markham, Ontario
This Property Offers an Outstanding Opportunity for Both Builders and Homeowners - Whether Looking to Redesign and Renovate the Existing Structure or Build a Brand-New Custom Home from the Ground Up. // The Lot and Location Together Provide a Rare Combination of Value, Flexibility, and Long-Term Upside in a Highly Desirable Unionville Neighborhood. // Steps to Top Ranking William Berczy Public School (with Gifted Program). *** Set on a Generous 60.5 ft x 125.4 ft Lot, With No Sidewalk, Extra-Long Driveway. *** This Detached Home Offers 3 Bedrooms on the Main Level and 2 Additional Bedrooms in the Walk-Up Basement. *** Top School Zone from Elementary to High School, Including William Berczy Public School (with Gifted Program), Unionville High School, and Within the Boundary of St. Augustine Catholic High School. Pierre Elliott Trudeau High School (French Immersion). *** Walk-Up Basement with Separate Entrance to Large Recreation Rooms + Two Additional Bedrooms. Excellent Potential Rental Income. *** Enjoy Views of the Private Backyard. *** Close to Too Good Pond, Unionville Main Street Library, Art Gallery, Shops, Restaurants, and Parks. (id:60365)
27 Isle Vista Drive
Georgina, Ontario
Location, Location. Welcome to 27 Isle Vista Drive, Pefferlaw in the Hamlet of Virginia. Only 30 mins from the 404. This Home has everything you're looking for and has been fully updated over the past few years. Window, Roof, a custom Kitchen with large Island and dishwasher, S/S appliances, LVP flooring through-out. The Family room is over 9 ft. high and features a custom built floor to ceiling Gas Fireplace with built-ins and plank ceiling. Main Bathroom was fully updated in 2024. Primary Bedroom has his and hers double closets, second bedroom also has double closet, There is also a laundry/utility room. Walk out to the large back deck with large flower boxes and a perfect view of your backyard oasis . This large 90 x 134 lot has multiple perrenial flower beds and sits next to a creek which you can get direct access to Lake Simcoe in your canoe, kayak, paddle boat, even a small fishing boat, or just cast a line and a fish from your own piece of paradise. A minimal fee of $100 per year helps to keep the community common areas maintained (not a condo corporation). There are 2 private beaches, 3 parks and marina where you can moor your boat for $150 for the season. (id:60365)
2320 Strawfield Court
Oakville, Ontario
Welcome to this beautiful end-unit freehold townhouse, perfectly situated on a quiet cul-de-sac in one of Oakville's most desirable neighbourhoods. With an extra-large lot, this home offers the ideal combination of privacy, comfort, and family-friendly living. The ground level features a bright home office/den, ideal for remote work, and a spacious family room with an updated gas fireplace, perfect for cozy movie nights. Sliding glass doors open to a private deck and fully fenced backyard, offering plenty of space for entertaining, relaxing, or kids to play. Upstairs, the main living area boasts a sun-filled living room with a walkout to an upper deck, perfect for morning coffee or evening gatherings. The adjoining dining room is ideal for hosting family dinners and celebrations. The modern kitchen showcases shaker-style cabinetry, quartz countertops, stainless steel appliances, and a center island with a breakfast bar, ideal for casual dining or entertaining guests. New fridge, washer, and dryer purchased in 2025. The upper level includes three bedrooms and a 4-piece bathroom with elegant finishes and a soaker tub/shower combination. The master bedroom is spacious and offers natural light. Outside, enjoy a large deck and expansive backyard, perfect for barbecues and outdoor fun. Located just steps from Sixteen Mile Creek Trail, a 6.1 km scenic path, this home is a dream for nature lovers. Families will appreciate proximity to Oakville's top-rated schools, including White Oaks Secondary, River Oaks Public, Sunningdale, Our Lady of Peace Catholic, and Ecole elementaire du Chene. Commuters will love the easy access to highways, the GO Train, Oakville Trafalgar Hospital, shopping, parks, and recreation. The driveway fits up to 3 vehicles, making it convenient for families and guests alike. Surrounded by scenic trails, the Sixteen Mile Sports Complex, and nearby community amenities. (id:60365)
Main - 1269 Gina Street
Innisfil, Ontario
Beautiful 3 Bedroom, 3 Bathroom Home Stunning Main Floor. Functional Layout. Bright And Spacious, Elegant Turn-Key Home!!! Main Floor Family Room. Gourmet Chef's Kitchen With Massive Centre Island. Floating Staircase! Big backyard faced to a ravine. Close Distance To Schools, Public Transit, Shops, Beach. (id:60365)
Basement - 1269 Gina Street
Innisfil, Ontario
A Beautiful Renovated 2 Bedroom Basement Apartment in A Great Location In Alcona. 4Pc Ensuite. Close Distance To Schools, Public Transit, Shops, and Beach. Freshly painted, new flooring, and professionally cleaned. (id:60365)
1121 - 12 David Eyer Road
Richmond Hill, Ontario
One -Yr-Old Stacked Townhouse, 2 Bedrooms & 3-Baths With 1 Underground Parking + 1 Locker. Floor To Ceiling (10ft) Windows On Main Floor. Modern Kitchen With Centre- sland, Built-in Appliances & Quartz Countertops. Located In Bayview & Elgin Mill Area, Minutes Away from Schools, Restaurants, Shops, Hwy 404 & Public Transits. (id:60365)
15 - 15 Lytham Green Circle
Newmarket, Ontario
1 BEDROOM, 1 BATHROOM, LOWER STACKED TOWN AVAILABLE FOR SHORT TERM LEASE. 665 Square Feet (Builder) - Featuring Oversized Windows That Let in the Natural Light. The Open-Concept Layout Boasts Soaring 9-Foot Ceilings Kitchen With Sleek Stainless Steel Appliances, Quartz Countertops, And Ample Cabinetry. Pot Lights Located In The Heart of Newmarket, One Of The GTA's Most Desirable Just A 2-Minute Walk To The GO Station, And Surrounded By Parks, Trails, Shops, Dining, And Top-Rated Schools. (id:60365)
Lower - 62 Julia Street
Markham, Ontario
Fabulous Home In Desirable Bayview & John Area, Full Of Natural Beauty And Character ,Look To Ravine-Like Setting Surrounded By Mature Trees., Open Concept Layout, Laminate Floors, Overlooking The Ravine From Living Room (id:60365)
Second Floor Unit 900 - 213 The Queensway Avenue S
Georgina, Ontario
Excellent opportunity to own a used auto dealership business at 213 The Queensway South, Keswick. The sale incudes a transferable OMVIC license and office space rented at $500.00 + HST per month until August 2026, with the lease term ending in August 2030 and a $50.00 annual increase. The property offers 8 outside parking spots, perfect for customers convenience. Located in a vibrant community near schools and parks, this business presents strong growth potential. A confident investment for anyone looking to succeed in the automotive industry. (id:60365)
1012 Ferrier Avenue
Innisfil, Ontario
A Short Walk to the Water.. . Discover this Home in a sought after Family Friendly community of Lefroy. Steps to water access and Belle Are Beach. Situated on a 60X205 lot, this property offers exceptional outdoor and indoor living. With over 3700 square feet of living space. The main floor welcomes you with lots of natural light and offering you large windows and an Open concept layout.This is a Custom Four Bedroom, Three and a half Bathroom Luxury Estate. The Primary Bedroom is a true retreat, complete with an ensuite and two large walk-in closets.The Three additional bedrooms offers the space any family dreams of. Boasting a Chef Inspired Kitchen with a large side by side s.s. counter mount fridge/freezer combo with an 8 burner executive s.s. gas stove, designer range hood, pot filler and an 8 X 5 foot quartz island, perfect when entertaining friends and family. Attached to the kitchen is a walk-in butler's pantry with a luxury wine fridge. The large 2nd pantry in the kitchen offers plenty of storage and a quartz study desk. Hardwood and Pot Lights throughout offers a very spacious and inviting environment. Step outside to enjoy the spacious 24X12 Ft. deck, great for barbecuing. Additional highlights include a convenient 2 car garage with entry to main floor. There are too many upgrades to mention. A MUST SEE!!! taxes being assessed and will update** (id:60365)
508 - 7811 Yonge Street
Markham, Ontario
Welcome to an exceptionally well maintained 2 bedroom, 2 bath condo of the renowned "Thornhill Summit" that has been lovingly cared for by the same owner for over 40 years! (Never rented!) The building enjoys a multitude of amenities in the fabulous location of Old Thornhill Village, with renovated common areas and most recently, the Air Conditioning/Heating HVAC system. Nestled on a quiet floor, this unit boasts a spacious open concept living & dining room with access to a south facing and completely private balcony. The bright and functional kitchen has lots of cupboard & counter space perfect for everyday living with a handy breakfast bar that provides a ton of natural light. Primary suite offers an elegant 2 piece ensuite & large walk-in closet. Ample closet space & storage throughout including an oversized utility room with laundry facilities and shelving for organization. Enjoy the sparkling outdoor pool, sauna, gym, party room or a quiet library room to recharge or relax. Your friends and family will love all the Visitor Parking! All utilities included in maintenance fees keep expenses stress free! Walking distance to local shops, library, nature trails, restaurants, transit (including approved Royal Orchard Subway stop!) & schools. Close to the iconic Farmer's Market, 3 Golf Courses, Active Community Centre and Hwys 407 & 404! (id:60365)
3535 Westney Road
Pickering, Ontario
Welcome to this brand-new basement apartment with a private separate entrance - the perfect blend of comfort, convenience, and modern living. This newly built unit features two spacious rooms, a full kitchen, and a well-appointed bathroom, offering a bright and welcoming space for everyday living. Large windows allow generous natural sunlight to fill the rooms, creating a warm and inviting atmosphere throughout. Located in a quiet, family-friendly neighborhood, this basement suite provides a peaceful living environment while still being close to everything you need. Just minutes from Hwy 7 and Hwy 407, commuting and access to nearby amenities are a breeze. Additional perks include two parking spots, providing comfort and convenience for residents. (id:60365)

