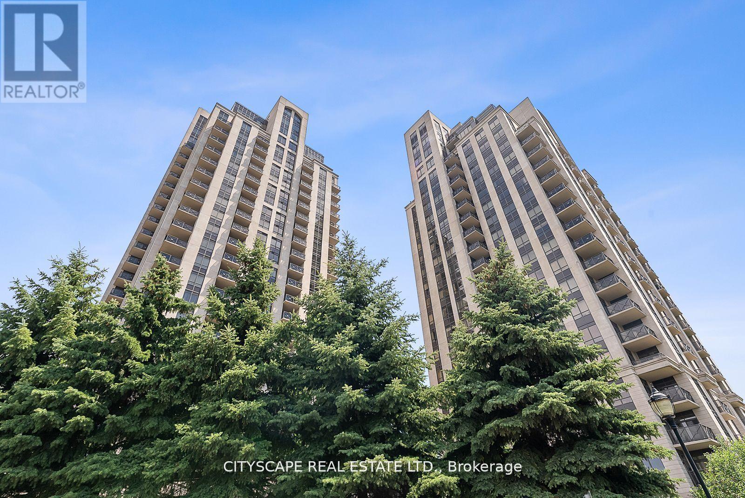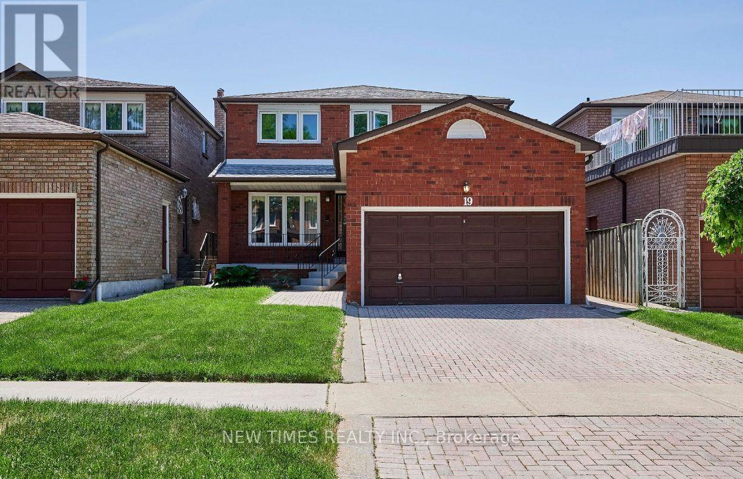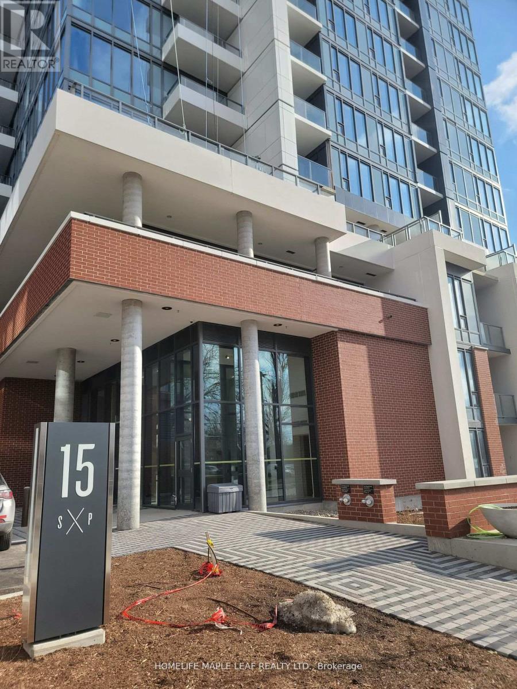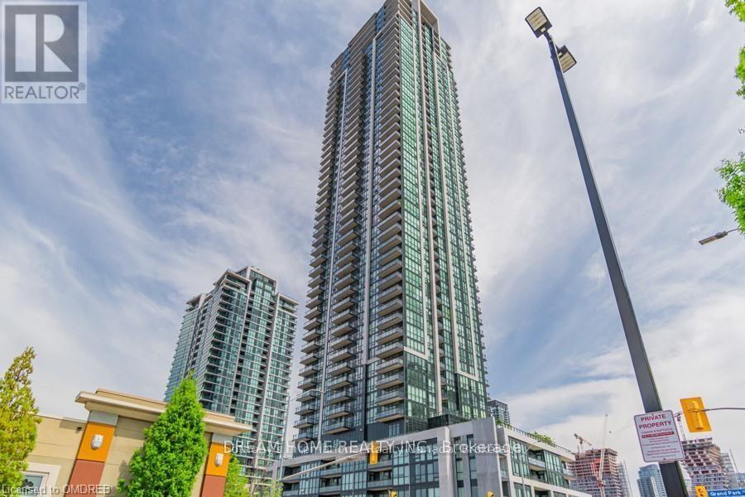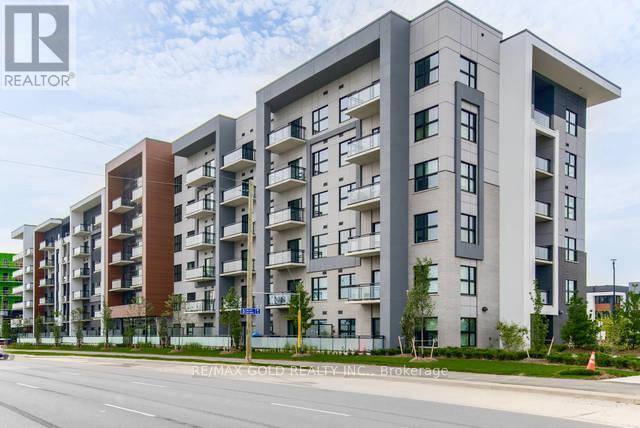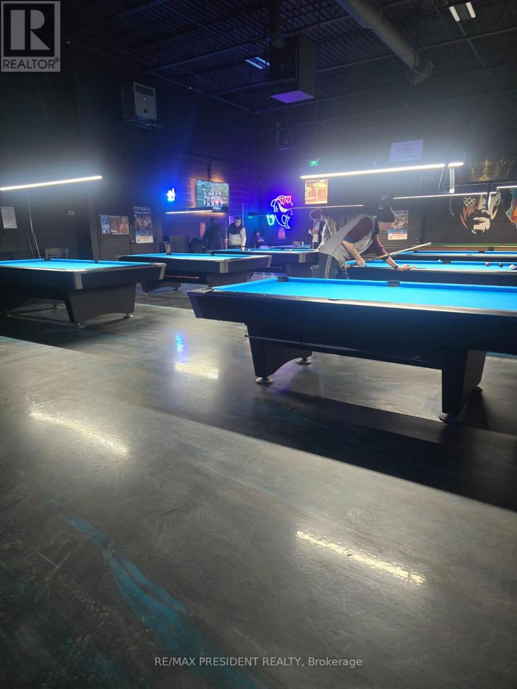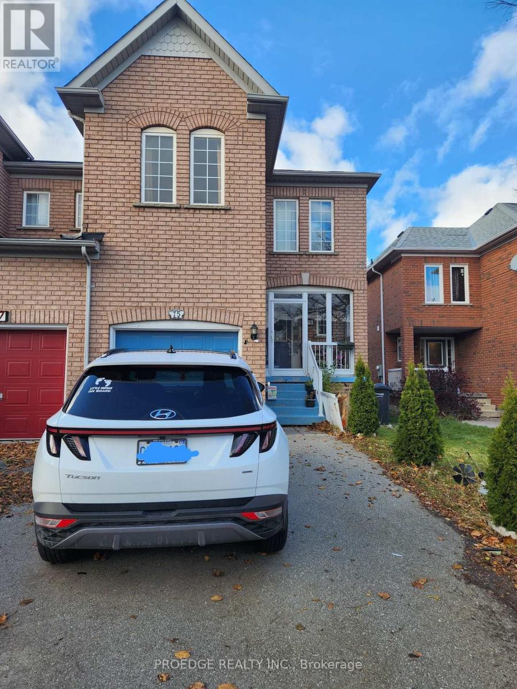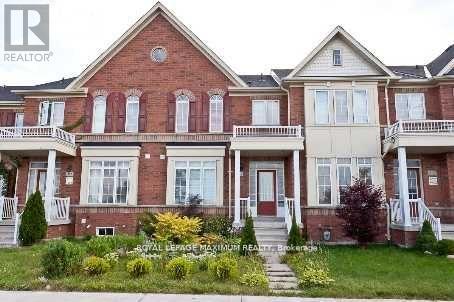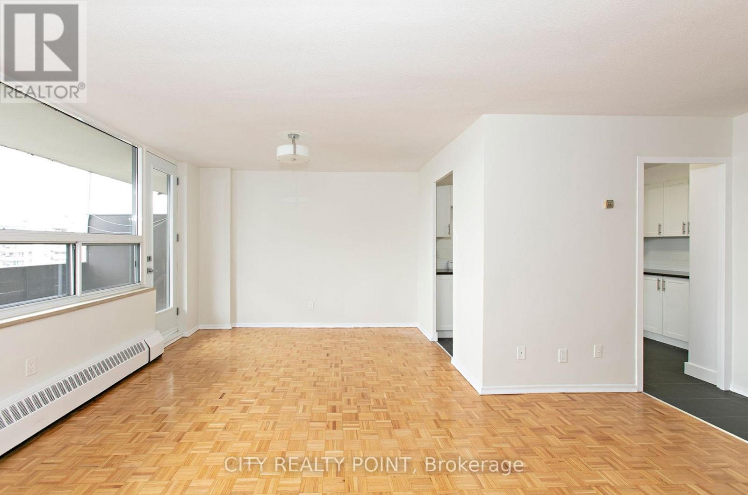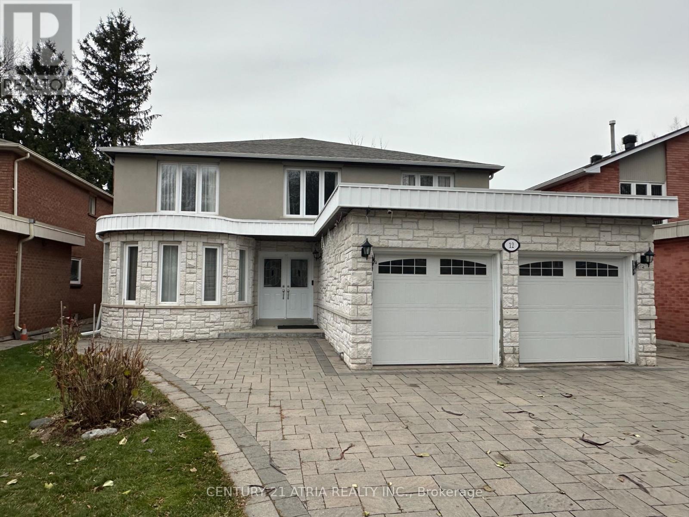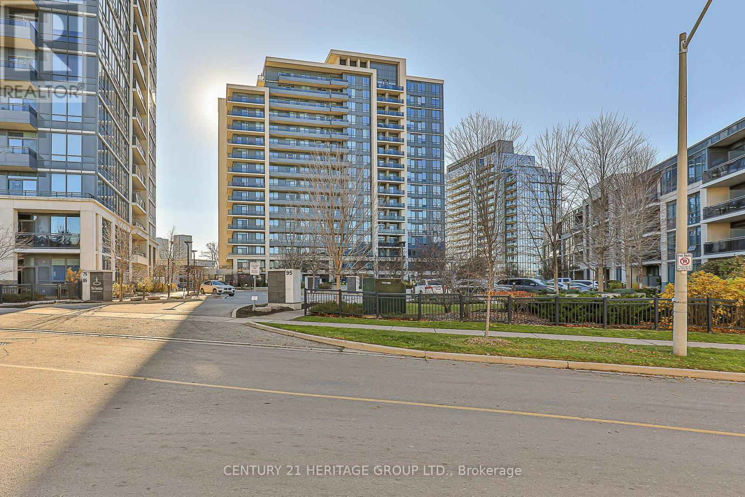2206 - 133 Wynford Drive
Toronto, Ontario
Strong prospects seeking immediate occupancy may be eligible for promos. Very spacious and Bright natural Light unit at Rosewood" Luxury Condominums on the Forest"! This very spacious 2-bedroom + Den features a split floor plan, 9 ft ceiling, 2 full washrooms, one parking spot and one locker. Parking and locker are at additional costs! Open concept living room w/o to balcony overlooking the Don Valley greenery. Primary Bedroom with ensuite 4 pc washroom and walk-in-closet. Kitchen island, which makes it easy for bar stool seating. A fabulous community in a central location, Steps to DVP & 401 15 minutes downtown by car, TTC at doorsteps, proximity to groceries, parks and trails, 24-hour concierge. One parking and one locker at additional costs! the Unit is pet friendly. (id:60365)
19 Coverdale Crescent
Toronto, Ontario
Detached Home for Lease, Excellent Convenient location, Walking Distance to Pacific Mall, TTC. Top Ranking Kennedy School. Close to Highway, Shopping Mall. House with Modern Kitchen, Bay Window, Well Maintained Yard, Hardwood Floor Throughout (id:60365)
2903 - 15 Wellington Street
Kitchener, Ontario
Location! Downtown and across google! close to universities and public transit, 1 bdrm+ 1 bath, brand new open concept spacious condo in one of the nicest building in Kitchener available immediately for $1699/Month. Tenant will pay for utilities and tenant insurance. Lounge with bar, Music room. Outdoor gas BBQ, PVt Hydro pool spa and hot tub. Fitness studio with change room, Bike parking. The building has everything which you could possibly need. No parking but can be arranged on first come first serve basis by paying extra to condo management. (id:60365)
2009 - 3975 Grand Park Drive E
Mississauga, Ontario
Stunning 2 Bed + Den, 2 Bath 923 Sqft. Condo. available for rent in the downtown core Mississauga Square one. Extra large balcony, plenty of natural light, Close to T&T Supermarket, Shoppers Drug mart, Restaurants, Shopping mall, Parks, Public Transit, place or worship etc. Open concept Layout with modern design unobstructed views of Toronto Skyline & Lake. Granite counters, ceramic back splash, Beautiful Hardwood flooring, Large separate Den, Great Amenities include Indoor pool, Swimming pool, Sauna, Theatre, Gym, Game & Party room etc. Smoking & Pet Restricted. (id:60365)
609 - 128 Grovewood Common
Oakville, Ontario
Welcome to Alluring & Luxurious Corner Unit, on Top Floor, 2 Bedroom, Den/Room, 2 Ensuite Bathrooms, in a Modern Low Rise Condo, Conveniently located in a Desirable and Sought After Area in Oakville. Embrace Unparalleled Luxury amid Amenities and Transportation. Corner unit, Upgrades Premium & Extra Parking worth 110K. Floor Plan spans 984 Sq Ft &93 Ft 2 Balconies. Abundance of Light filtering through Expansive Windows with upgraded Custom Zebra Blinds. Elevated 10 Ft Ceilings makes you experience the Expanse of Open Space. Enjoy Stunning Northeast Clear Views & Revitalize yourself with Fresh Air that is offered by 2 Private Balconies. Fulfill Culinary Fantasies in the Opulent Kitchen, Entertainment Island With Upgraded Quartz Countertop, Waterfall Island Gable, Quartz Backsplash, S/S Upgraded High end Appliances, Stacked Upgraded Cabinets for Extra Storage, S/S Chimney/Exhaust, S/S Stove., Soap Dispenser. Quartz Counters in Kitchen And Bathrooms. Premium Door & Hardware Pkg. 2 Parking Spots and 1 Locker. Bevelled Slider Mirrors in Bedroom &Foyer. Master Br has Walk-in Closet. Contemporary upgraded Trim Package, Wide Plank Hardwood Flooring and Smooth Ceiling Throughout. Upgraded Faucets, Bathrooms W/Spa Pkgs, Upgraded Tiles extended up to ceiling & Quartz Countertop, Luxury Finishes, Super Shower with Pot Light. Spacious Kitchen W/Hardwood Flooring, Revel In The Convenience Of Ensuite Laundry, Stacked Washer And Dryer. Incl 1 Locker And2 Parking Spots. Luxury Living at its finest, Low Maintenance Fee. It is an Opportunity of Upscale Living in Perfect Balance of Urban Living and Tranquility. Don't miss this rare find in a dynamic neighbourhood boasting trendy shops, delectable dining options, and convenient amenities just steps away. Lobby, Guest Lounge, Fitness Studio. Close to Schools of Eminence, Walk to all Essentials: Shopping, GO & Public transit, Parks, Hiking/Biking Trails, Sheridan College, hospital & more! Quick Easy Access To 407/403/Qew. (id:60365)
C - 1331 Crestlawn Drive
Mississauga, Ontario
Turn-key, one-of-a-kind business opportunity to be your own boss today! Rack Billiards & Bar is the ultimate destination for entertainment, relaxation, and unforgettable experiences, offering pool tables, a vibrant bar atmosphere, and a lively sports bar show casing live games for fans to enjoy. This well-established venue also features a versatile event space ideal for private gatherings of 10 to 100 people, with total seating for approximately 100 patrons. According to the seller, the business generates approximately $70,000 in monthly sales and operates under a long-term lease with all-inclusive rent of $13,167 per month. Whether guests are enjoying drinks, friendly competition, or special events, Rack Billiards & Bar delivers nonstop energy, making this an exceptional opportunity for an owner-operator or investor. (id:60365)
75 Monaco Court
Brampton, Ontario
Well-Kept And Clean . 3 Bedroom 3 Bathroom Freehold Townhome Situated On A Crt Location. Offering Liv And Din Com/B, Family Size Kitchen With Eat-In, Master With 5 Pc Ensuite And W/I Closet, All Good Size Bedrooms, Freshly Painted, Finished Basement With Rec Rm And Much More. Steps Away From All The Amenities. (id:60365)
201 Box Grove Bypass
Markham, Ontario
Very Bright, Clean And Well-Kept Arista Built Townhome. 1390 Sqft As Per Builder's Plan, Open Concept Layout With No Wasted Space. Pot Lights Throughout, Granite Counters In Bathroom, Eat In Kitchen With Island, And Partially Finished Basement. A Great Home In A Great Area Close To Transit, Shopping And Schools, Detached Garage With Side By Side Parking. Show With Confidence. (id:60365)
1105 - 6200 Bathurst Street
Toronto, Ontario
SAVE MONEY! | UP TO 2 MONTHS FREE* | one month free rent on a 12-month lease or 2 months on 18 month lease| Welcome to this **newly renovated, bright, and spotlessly clean 2-bedroom, 2-bathroom apartment** nestled in the heart of a **family-friendly, 14-storey high-rise** at 6200 Bathurst Street. Available **immediately**, this move-in-ready gem offers exceptional value with **all utilities included** move in by the weekend and start living your best life! Step into a **modern living space** featuring a **brand-new kitchen** with sleek appliances (dishwasher, fridge, microwave, stove), fresh paint throughout, and gorgeous **hardwood and ceramic flooring**. Enjoy your morning coffee or unwind in the evening on your **private balcony** with panoramic views of this quiet, tree-lined neighbourhood at Bathurst and Steeles. With **optional air conditioning** (ask for details), this home is designed for year-round comfort.**Unbeatable convenience** awaits: just minutes from **York University**, **TTC transit** (a short ride to Finch Station), top schools, hospitals, shopping, restaurants, and lush parks. Whether you are a student, professional, or family, this location has it all. Relax by the **heated outdoor pool** in summer, enjoy the **indoor saunas**, and take advantage of **smart-card laundry facilities**, **brand-new elevators**, and a **state-of-the-art boiler system**. On-site superintendent and **camera surveillance** ensure peace of mind.**Additional perks**: Rent a locker ($35/month) or parking ($175/month underground, $125/month outdoors) with ample visitor parking available. This **rent-controlled building** keeps costs predictable, with **hydro, water, heating, and hot water all included**. Agents are warmly welcomed and protected bring your clients to see this standout rental! Competitive with the best in North York, this apartment combines modern upgrades, fantastic amenities, and a prime location. Don't miss out, schedule your viewing today! (id:60365)
46 Elm Grove Avenue S
Richmond Hill, Ontario
Beautiful, Bright & Well-Maintained Home in a Prime Location. Welcome to this spacious and well-kept property offering comfort, style, and convenience. Filled with natural light, this home features a smart layout with generously sized rooms, modern finishes, and a warm, inviting atmosphere. The kitchen is thoughtfully designed with ample cabinetry and counter space, perfect for everyday living and entertaining. The living and dining areas flow seamlessly, creating an open and functional space. Bedrooms are comfortable and quiet, offering plenty of storage and a relaxing retreat at the end of the day. Enjoy the added benefits of a clean, secure building and a desirable neighborhood close to shops, restaurants, public transit, parks, and major routes. Ideal for professionals, couples, or families seeking a place that truly feels like home. Highlights: Bright, spacious layout, Well-maintained and move-in ready. Convenient location close to amenities. Quiet, friendly neighborhood Available now. Don't miss the opportunity to live in a home that combines comfort, location, and value. Flexible lease options available, including long-term or short-term, furnished or unfurnished. (id:60365)
(Basement) - 12 Pearl Gate Court
Richmond Hill, Ontario
*** Legal basement apartment *** Approximately 1600 square feet! Newly renovated basement with separate entrance. Large and spacious 2 bedroom unit with 2 bathrooms. Upgraded Large windows in the basement and large windows in the bedrooms. Large kitchen with large dining area. Master bedroom with walk-in closet & ensuite bathroom. 1 Parking Spots Available. Tenant To Pay 1/3 Of Utilities. Laundry room in the unit. No Pets Allowed. No Smoking. Landlords Lives On Main Floor.....Excellent location in Doncrest Richmond Hill area near Bayview & 16th Ave. Located on quiet cul-de-sac street. (id:60365)
914 - 85 North Park Road
Vaughan, Ontario
Beautiful, In Meticulous Condition 1 Bedroom Condo In The Fountains Building In The Heart Of Thornhill!!! Enjoy Unobstructed View W/Gorgeous West Facing Sunsets. The Unit Features 9Ft Ceilings, Open Concept Layout, Spacious Balcony, Granite Counters In Modern Kitchen, Laminated Floors Thru Out, Great Size Bedroom W/Walk In Closet. Underground Parking And Locker. Amazing Building Amenities - Swimming Pool, Sauna, Billiard Rm, Party Room And More. Prime Location - Walk To Shopping, Promenade Mall,Schools, Public Transit, Restaurants. (id:60365)

