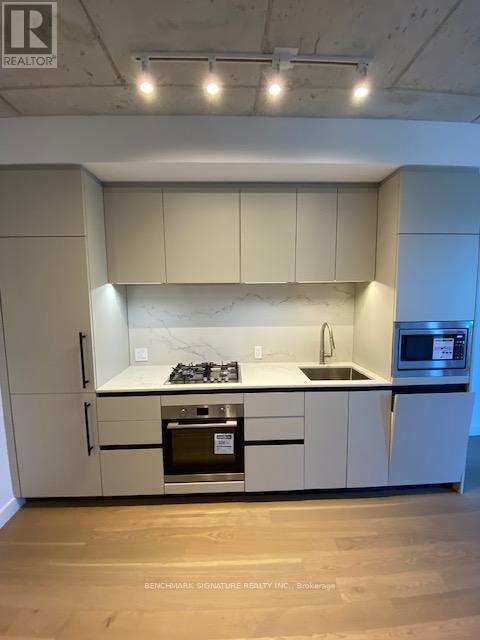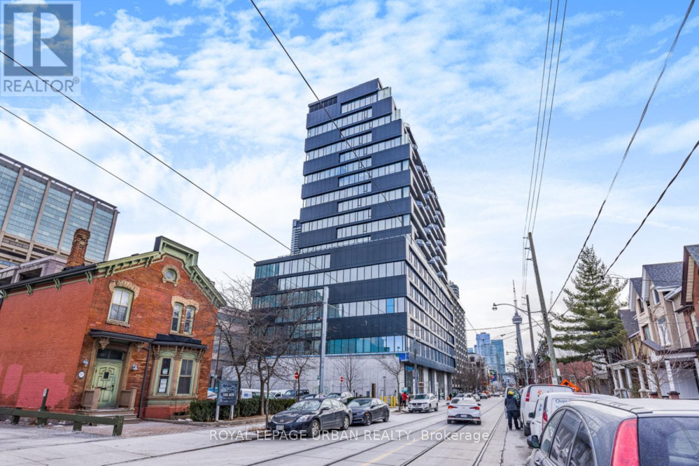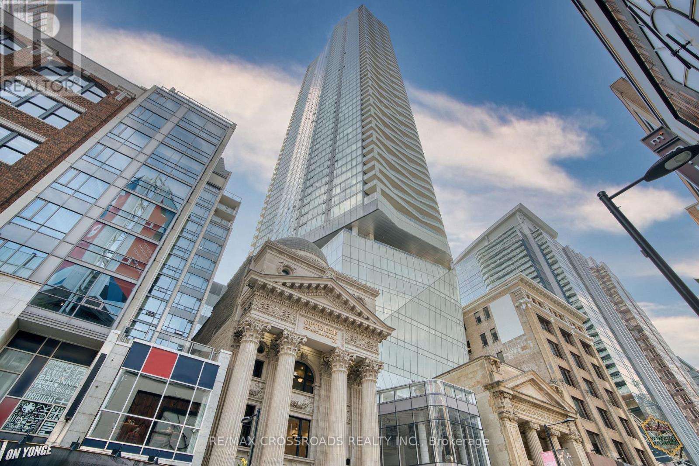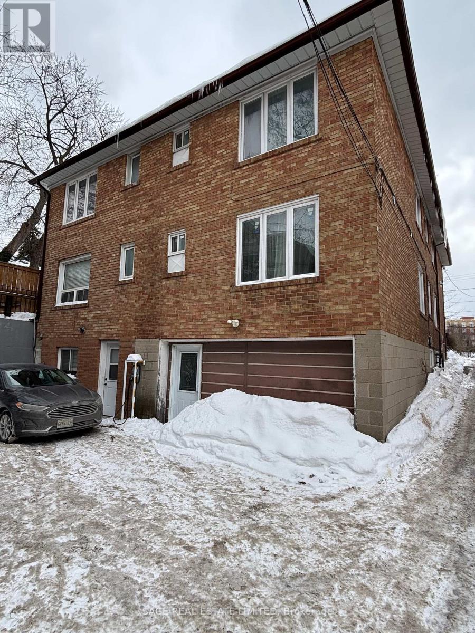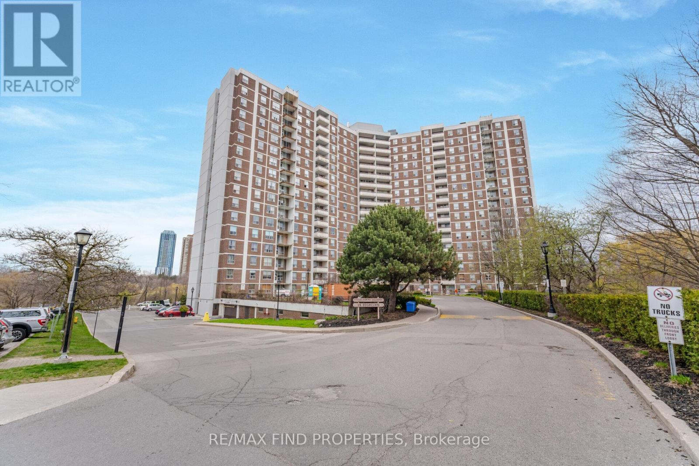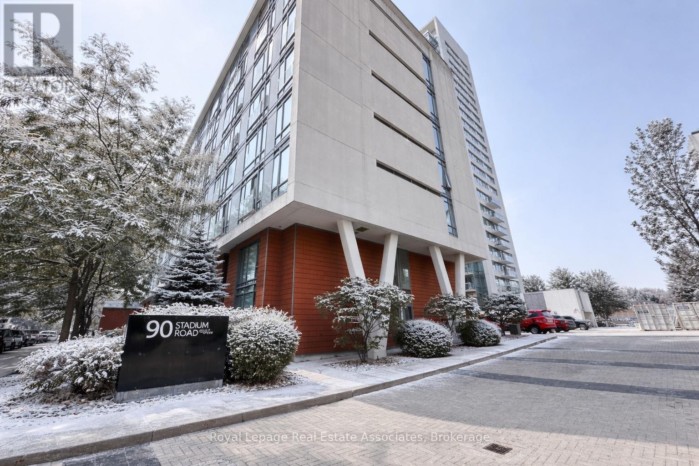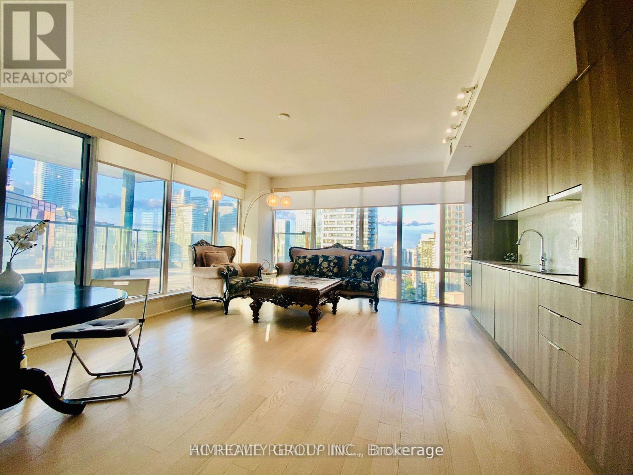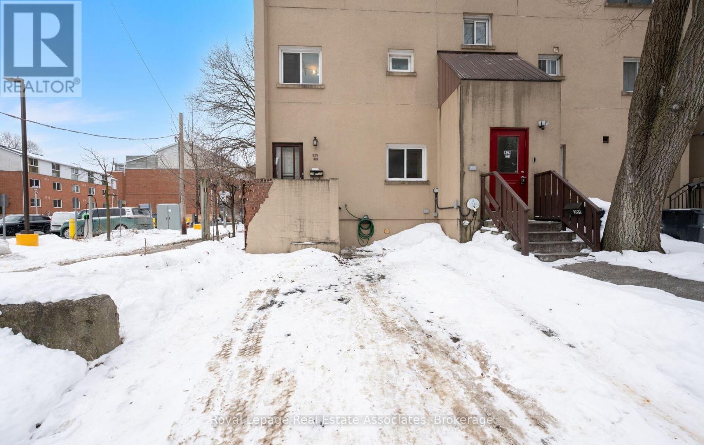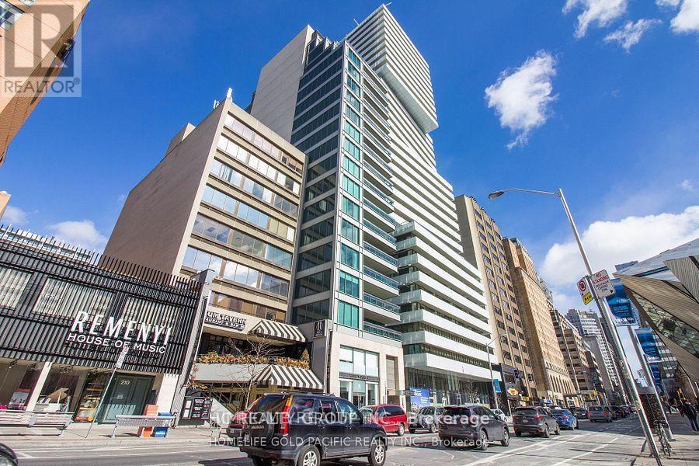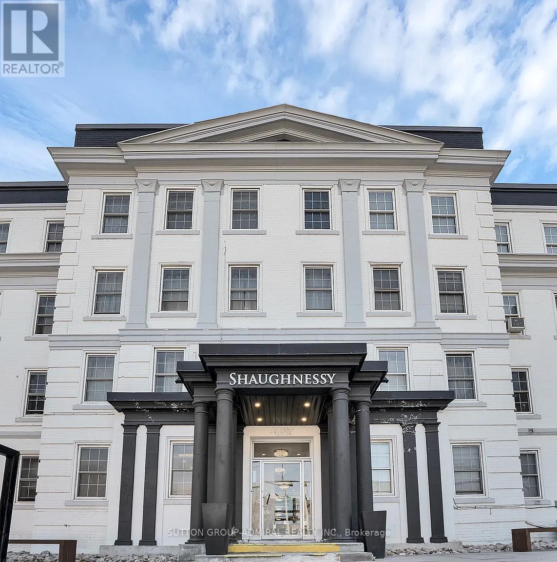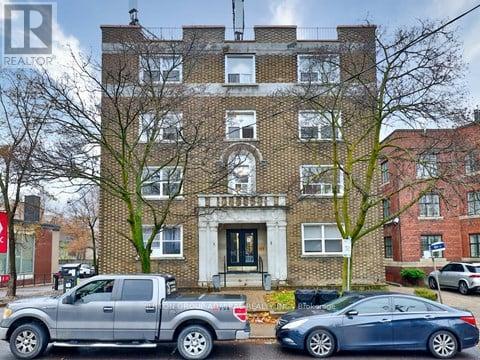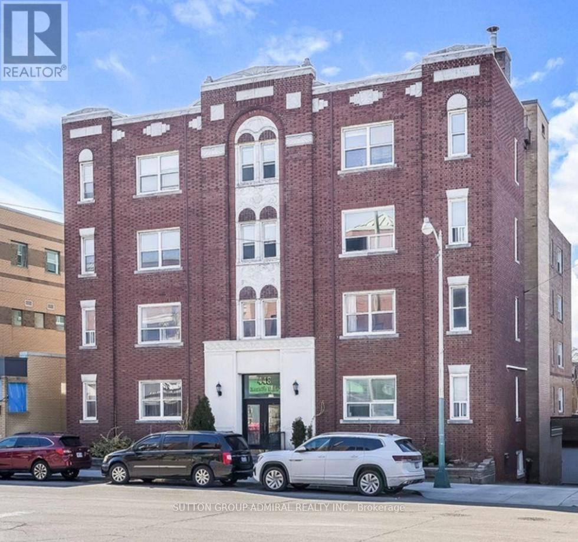330 - 1720 Bayview Avenue
Toronto, Ontario
Welcome to Leaside Common - a modern boutique residence in one of Toronto's most desirable neighborhoods. This bright 1 bedroom + den suite features a smart open-concept layout with floor-to-ceiling windows and a north-east exposure that fills the space with natural light. The contemporary kitchen is finished with stone countertops and backsplash, under-cabinet lighting, a gas cooktop, and stainless steel appliances, flowing seamlessly into the living area and out to a private balcony. The den is ideal for a home office or additional living space. Conveniently located steps to parks, shops, cafes, TTC transit, and the upcoming Eglinton Crosstown LRT directly across the street. Move-in ready and perfect for professionals seeking comfort, style, and unbeatable connectivity. (id:60365)
521 - 195 Mccaul Street
Toronto, Ontario
The Bread Company Condos by Lamb Development (2024). Bright and functional 1+1 bedroom offering stylish loft living with modern finishes throughout. Features exposed 9-ft concrete ceilings, open-concept layout, and west exposure with floor-to-ceiling windows and glass sliding doors that flood the space with natural light. The sleek kitchen offers ample storage and integrated stainless steel appliances, including a gas stove. Separate den provides flexible additional space for a home office or guest area. Spa-inspired four-piece bathroom showcases marble tile, soaker tub, and a large vanity with generous storage. PARKING INCLUDED. This convenient location truly has it all. Just steps to St. Patrick Station, the Dundas streetcar, University of Toronto, Queen's Park, Art Gallery of Ontario, Grange Park, Baldwin Village, Mount Sinai Hospital, Toronto General Hospital and SickKids Hospital. Minutes to Kensington Market, the Entertainment, Financial, and Fashion Districts. Surrounded by a vibrant mix of cultural restaurants, fitness clubs and gyms, chic cafés, upscale bars, and premier shopping in Queen West. (id:60365)
1510 - 197 Yonge Street
Toronto, Ontario
Welcome to this stunning fully furnished 1 Bedroom + Den suite at Massey Tower, located at 197 Yonge Street in the heart of downtown Toronto. This move-in-ready residence features modern finishes, a functional layout, and a bright open-concept design ideal for today's urban lifestyle. Residents enjoy access to premium building amenities, including a fitness centre, steam room, sauna, cocktail lounge, piano bar with terrace, and guest suites. Unbeatable location directly across from CF Toronto Eaton Centre and steps to Queen Subway Station, with endless shopping, dining, entertainment, and transit options at your doorstep. Boasting a 100 Walk Score and easy access to major highways. Ideal for first-time buyers, young professionals, or couples seeking luxury city living in one of Toronto's most vibrant neighbourhoods. (id:60365)
Lower Level - 230 Lawrence Avenue W
Toronto, Ontario
Spacious. Renovated. Move-in Ready. This lower-level unit checks every box: 2 full bedrooms plus a flexible bonus space, ideal for a home office. Enjoy a private entrance, open-concept living, and modern stainless steel appliances-including a dishwasher and in-suite laundry.Located steps from a TTC bus stop and a short walk to Yonge subway, Shoppers Drug Mart, and local restaurants. Comes partially furnished or empty-you choose. (id:60365)
403 - 20 Edgecliffe Golfway
Toronto, Ontario
This rare and spacious end unit is thoughtfully designed to emphasize both comfort and convenience. With an abundance of natural sunlight streaming through the home, every space feels warm and welcoming. The layout ensures that each area is functional and inviting, making this residence ideal for family living. Generous Living Spaces. The home offers three generously sized bedrooms and two bathrooms. Each bedroom provides ample space for relaxation and personal comfort. The primary bedroom stands out with its walk-in closet and a private two-piece ensuite, creating a peaceful retreat within the home. Recent Updates. The entire unit has recently been painted, giving it a fresh and modern appearance. Both the kitchen and main bathroom have been tastefully updated. New flooring has been installed in the living area and all bedrooms, further enhancing the home's move-in readiness and contemporary feel. Functional and Inviting Layout. The well-considered floor plan features an L-shaped living and dining room configuration. This design creates an open-concept atmosphere while still maintaining clearly defined areas, making it perfect for hosting family gatherings or simply enjoying everyday living. Outdoor Living-Residents benefit from easy access to a large balcony through a convenient sliding door walk-out. The balcony provides a clear, unobstructed view, making it an excellent spot for relaxation or entertaining guests. Additional Features-A large storage closet offers ample space for organization, adding to the home's functionality. Residents also enjoy a range of amenities that enhance comfort and overall quality of life. It is important to note that heat and air conditioning are supplied by the condo corporation, providing added convenience for residents. (id:60365)
1002 - 90 Stadium Road
Toronto, Ontario
Welcome to a fully renovated, design-forward residence at 90 Stadium offering over 2,000 sq ft of refined interior space - and a jaw-dropping 1,000 sq ft private terrace overlooking Lake Ontario. Yes, you read that right. A true outdoor living experience in the sky.Inside, every detail has been thoughtfully reimagined with clean lines, quality finishes, and expansive floor-to-ceiling windows that frame uninterrupted water views. Three spacious bedrooms and four beautifully updated bathrooms provide flexibility for couples transitioning from a home, families wanting room to breathe, or professionals seeking luxury without compromise.But the terrace? That's the showstopper.Morning coffee watching sailboats glide by. Evenings under the stars as the city lights sparkle. Front-row seats to planes taking off and landing at Billy Bishop. Entertain. Garden. Lounge. Dine. This is condo living without sacrificing outdoor space - a rare offering in Toronto's waterfront market.Steps to trails, waterfront parks, Exhibition Place, and minutes to downtown and Billy Bishop Airport, this location is ideal for travellers, snowbirds, and those seeking a lock-and-leave lifestyle without giving up space or sophistication.If you've been searching for a condo that feels like a home - with a backyard in the sky - this is it. (id:60365)
3208 - 955 Bay Street
Toronto, Ontario
In The Heart Of Toronto Bay St Corridor--955 Britt Condos--Luxury Meets Convenience. 1 Parking Included. Offering Close To 1000Sf Of Ample Living Space, This 3 Bed And 2 Bath Corner Unit Is The Perfect Place For You To Call Home. Step Into The Unit And Be Captivated By The Modern Kitchen, Complete With Built-In Appliances. You Will Appreciate The Breathtaking Unobstructed Views Of The City As You Look Out From Your Large Balcony. Location Is Key And This Condo Is Perfectly Situated. Steps Away From Wellesley Subway Station, U Of T, TMU, Queen's Park, Hospitals, Grocery Stores, Restaurants & Much More! This Exceptional Unit Definitely Won't Last! **EXTRAS** B/I Appliances: Washer/Dryer, Fridge, Dishwasher, S/S Oven, Microwave & Exhaust Hood Fan, All Elfs, 1 Parking Included. Offer review on Feb.16 Monday 7:00 pm (id:60365)
101 - 829 Richmond Street W
Toronto, Ontario
Amazing Opportunity in the heart of Queen Street West. This vacant, 3 bedroom townhouse owned by the original owners is Located just steps from vibrant Queen Street West and Trinity Bellwoods. Renovate for rental income or turn it into your dream home, this property offers immense potential. With cosmetic finishing touches, you can unlock the full value of this spacious home. The living room walks out to a private rear patio. A similar unit has opened up the main floor, offering inspiration for future updates. The second floor features three bedrooms, each with a closet and a large window, along with the main bathroom. Turn the basement into a luxurious laundry room, add another bathroom or use as storage with these endless opportunities. Enjoy the convenience of two parking spaces directly in front of the unit, plus a nearby parking lot for visitors. The building is self managed with no monthly fees but still registered as a condo where owners share the capital expenses (roof). Located on a quiet block of Richmond Street West, just steps from Trinity Bellwoods Park and the vibrant energy of Queen Street West, King Street West, Kensington Market, public transit, schools, and the Entertainment and Financial Districts. This home offers the perfect balance of urban living and a peaceful retreat. (id:60365)
1405 - 200 Bloor Street W
Toronto, Ontario
A beautifully appointed, high-quality-renovated modern 2bed/2bath suite in the beautiful heart of city in an abundance of natural light with bright south exposure . Breathtaking unobstructed south views of Toronto's extraordinary skyline in this luxurious Yorkville condo overlooking the ROM & U of T. Enjoy coffee in the morning & a glass of wine in the evening on the balcony and walk out from the living room & bedroom. Perfect for singles or couples, 2 large bedrooms will accommodate queen-sized beds &/or work-from-home needs. Enjoy the lively nightlife & every amenity the city has to offer in demand Exhibit Residences. A vibrant tier-1 neighborhoods, this condo is steps 2 subway, Yorkville shops, restaurants & cafes, TO's business core, world-class universities, hospitals, gov/t offices & museums. This stunner is not to be missed. Offer review on Feb. 16 Monday 7:00 pm. (id:60365)
301 - 697 Eglinton Avenue W
Toronto, Ontario
Modernly Renovated Two Bedroom Apartment In Forest Hill. Natural Light And Luxury Vinyl Flooring Throughout. Open Concept Living/Dining Room. Modern Kitchen With Stainless Steel Appl. Close Proximity To Restaurants, Ttc, Shops, Schools, And Much More! Additional $150/Month Fixed Rate Utilities. Hydro Extra. Parking, if available is $149 monthly. Photos Not Exact, Taken From A Similar Unit Prior To Occupancy. (id:60365)
4 - 464 Spadina Road
Toronto, Ontario
Photos Taken From A Similar Unit & Not Exact. Renovated Two Bedroom Apartment In Forest Hill. Natural Light And Luxury Vinyl Throughout. Open Concept Living/Dining Room. Modern Kitchen With Stainless Steel Appliances. Located in the desirable midtown, Toronto and Great walking score To Restaurants, Ttc, Shops, Schools And Much More! Additional$150/Month Fixed Rate Utilities including water and heat. Hydro extra. Parking, if Available is $149 Monthly. (id:60365)
404 - 448 Spadina Road
Toronto, Ontario
Virtually Staged Photos From A Similar Unit! Located In The Desirable Spadina And St. Clair Ave W Forest Hill Village. Close Proximity To Shops, Restaurants, TTC(subway, streetcar & bus) And Much More! Renovated Kitchen Featuring Stainless Steel Appliances And Quartz Countertops. Modern Pot Lights Throughout. Additional $150/Month Fixed Rate Utilities Including Heat And Water. Hydro separate. (id:60365)

