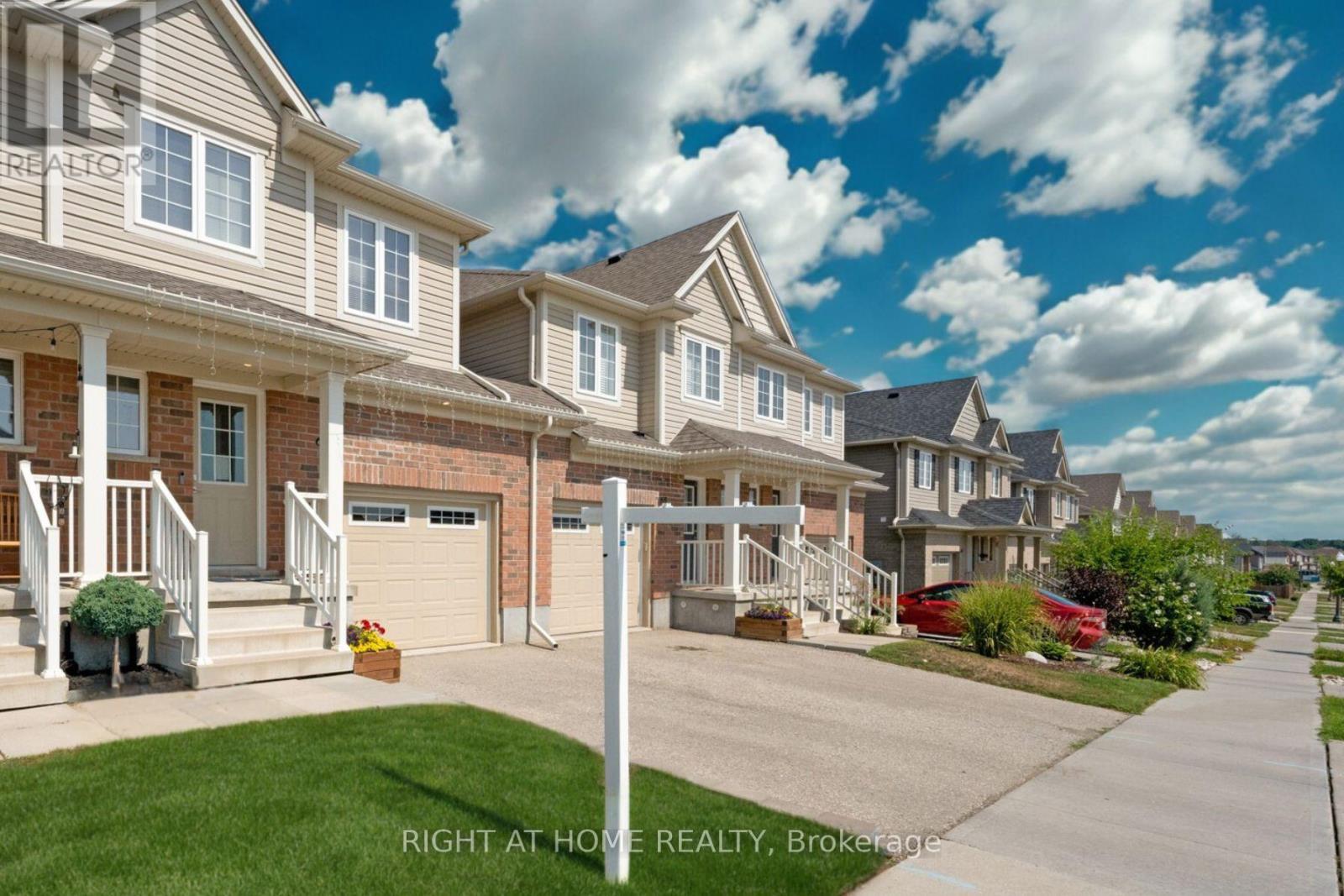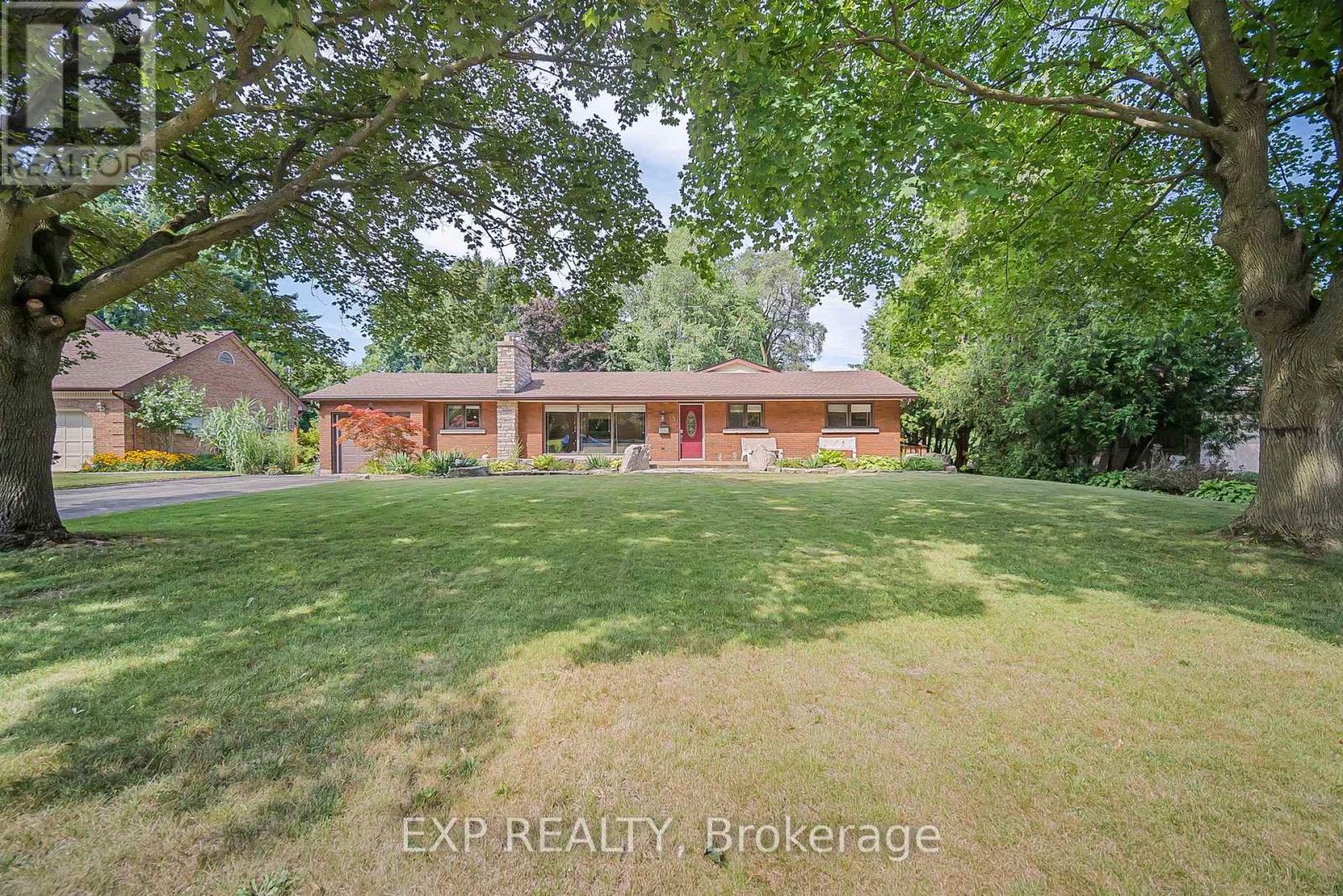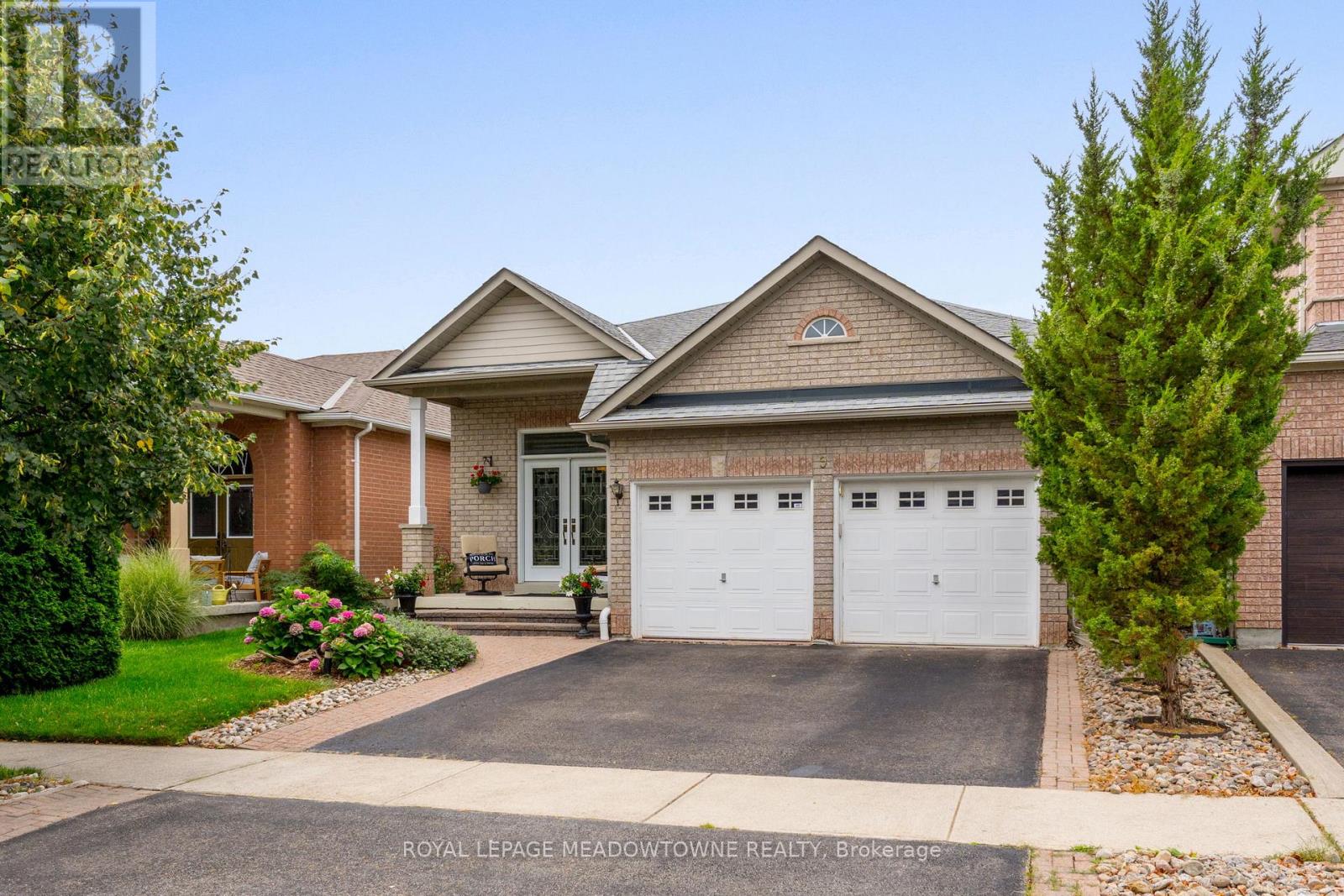63 Grand Flats Trail
Kitchener, Ontario
Whether youre upsizing, downsizing, or simply ready for a change, this home offers the perfect balance of comfort and lifestyle. Welcome to 63 Grand Flats Trail a home that blends modern finishes with the calm of nature. Step inside to a bright, open-concept layout designed for everyday living and easy entertaining. The sleek white kitchen features quartz countertops, stainless steel appliances, and a large island thats perfect for casual meals or hosting friends. Sunlight fills the main floor, leading you out to a private backyard patio with dining space, a green lawn, and plenty of room to unwind or play.Upstairs, the spacious primary suite offers a cozy retreat, while additional bedrooms provide flexibility for guests, family, or a home office. The fully finished basement expands your options even further whether youre envisioning movie nights, a playroom, or a home gym.What makes this property truly special is its setting. Just steps from the Grand River and the Walter Bean Trail, youll have access to over 25 km of scenic pathways for walking, biking, or simply enjoying the beauty of the seasons. Parks, playgrounds, splash pads, and canoe launches are all nearby, giving you endless opportunities for outdoor recreation.Set in a quiet and welcoming community, yet only minutes from shopping, schools, and downtown Kitchener, this home offers the perfect mix of tranquility and convenience. Whether youre sipping coffee on the patio or taking sunset walks along the river, 63 Grand Flats Trail is more than just a house its the start of your next chapter. (id:60365)
55 Dahlia Street
Kitchener, Ontario
Attention Investors & First-Time Buyers! Sought After Family Oriented Neighborhood. Close to schools, shopping, public transit and easy access to the expressway making your life so convenient. (id:60365)
15 Hawthorne Road
Cambridge, Ontario
Welcome to this rare and expansive 2,350 sq. ft. bungalow offering over 4,000 sq. ft. of total living space. Situated on a massive 90 x 145 ft. lot on a quiet, prestigious street, this home offers privacy, space, and upscale curb appeal. The freshly stamped concrete patio and beautiful landscaping set the tone as you enter a bright, open-concept main floor featuring a front living room with gas fireplace, a spacious dining area, and a great room with vaulted ceilings and skylights that walk out to a large deckperfect for entertaining with natural gas BBQ hookup and storage shed. The main level includes 4 bedrooms, including a luxurious primary suite with a 5+ piece ensuite, double full-body shower heads, makeup area, gas fireplace, vaulted ceilings, walk-in closet, and a private staircase leading to a lower-level retreat. Additional ground floor highlights include a family room and a sunroom, both ideal for gatherings or relaxation. Downstairs you'll find even more finished space, including a fifth bedroom, a 2-piece bath, laundry, storage, and a large rec room with a gas fireplaceplus a dedicated area currently used as a gym and sauna area with separate shower. Enjoy close proximity to top-rated schools, public transit, Highway 401, shopping, dining, and more. The backyard is ideal for entertaining or simply enjoying the peaceful setting. This is a truly unique opportunity to own a spacious, well-appointed home in a sought-after location. (id:60365)
351 Humphrey Street
Hamilton, Ontario
This exquisite residence, crafted by Green Park, is situated on a rare and highly coveted ravine lot, offering over 3,000 square feet of expansive living space. The home features an open-concept floor plan accentuated by soaring 9-foot ceilings, creating an airy and inviting atmosphere. The gourmet kitchen is a chef's dream, boasting a substantial custom island and top-of-the-line stainless steel appliances, perfect for both culinary creations and entertaining guests. Abundant large windows throughout the home flood the interior with natural light, enhancing the overall warmth and charm. A highly desirable main floor laundry room adds to the convenience of daily living. Each generously sized bedroom is equipped with its own private ensuite, ensuring comfort and privacy for family and guests alike. The primary bedroom serves as a luxurious retreat, complete with an opulent ensuite designed for relaxation after a long day. The walk-out basement presents breathtaking views of the serene ravine behind the home and is an unfinished canvas, ready for your personal design touches. With quick access to parks, green spaces, and a variety of exceptional amenities, this property encapsulates all your desires in one remarkable package, making it an absolute must-see for discerning tenants. (id:60365)
351 Humphrey Street
Hamilton, Ontario
This exquisite residence, crafted by Green Park, is situated on a rare and highly coveted ravine lot, offering over 3,000 square feet of expansive living space. The home features an open-concept floor plan accentuated by soaring 9-foot ceilings, creating an airy and inviting atmosphere. The gourmet kitchen is a chef's dream, boasting a substantial custom island and top-of-the-line stainless steel appliances, perfect for both culinary creations and entertaining guests. Abundant large windows throughout the home flood the interior with natural light, enhancing the overall warmth and charm. A highly desirable main floor laundry room adds to the convenience of daily living. Each generously sized bedroom is equipped with its own private ensuite, ensuring comfort and privacy for family and guests alike. The primary bedroom serves as a luxurious retreat, complete with an opulent ensuite designed for relaxation after a long day. The walk-out basement presents breathtaking views of the serene ravine behind the home and is an unfinished canvas, ready for your personal design touches. With quick access to parks, green spaces, and a variety of exceptional amenities, this property encapsulates all your desires in one remarkable package, making it an absolute must-see for discerning buyers. (id:60365)
23 Somerset Street
Quinte West, Ontario
This spacious 5 bedrooms home has many recent updates, including all through high quality laminate flooring, 2 fully renovated bathrooms with trending colour & material selections, freshly painted & new lighting fixtures. Massive master bedroom with garden doors. Ready for Move In! Great Location! Would make a great rental or perfectly suites an extended family living arrangement. Vacant and easy to show. Quick closing possible. (id:60365)
192 Kensington Avenue S
Hamilton, Ontario
Beautifully restored 1921 home nestled in the heart of the coveted Delta West neighbourhood, steps from Gage Park, Niagara Escarpment, and vibrant shops & eateries of Ottawa Street North. This 2.5-storey home is a rare blend of heritage charm and thoughtful, high-quality updates. Lovingly renovated by the current owners in 2021, this 4BR, 3 Bath home showcases original features such as refinished wood floors, antique interior doors, stained-glass windows; glass pocket doors; the original fireplace (now capped & insulated) & more!. At the same time, it offers the comfort and efficiency of modern upgrades: triple-pane windows; updated electrical panel; new roof; fully updated plumbing, pot lights; completely rebuilt front porch; spray foam insulation.The fully reno'd kitchen combines vintage flair with smart design, including marble counters; large modern windows; panelled, European-style appliances; ceramic hexagon floor tiles. 3 ample-size BRs on 2nd Flr, featuring wood flrs & a bright bath that boasts an oversized glass shower/seat; and double vanity. The stunning 3rd floor primary retreat, renovated in 2023, is a true show stopper featuring, comfort, privacy, and beauty. Bathed in natural light from the enlarged canopy windows and newer skylight (2021), this airy space is well insulated and offers a wall-mounted AC/heat unit. The spa-like ensuite boasts a 6' freestanding tub, modern eco toilet, and even an electrical outlet ready for a bidet. The basement provides for in-law suite potential with a separate side entrance and rebuilt staircase, enlarged modernized 3pc bathroom, new windows, pot lights; spray foam insulation; and electric baseboard heaters. The main room, awaiting your choice of flooring, is equipped with electrical & plumbing rough ins, making it easy to convert into a self-contained living space. Incl: Washer & Dryer; Oven; Stove Top; Refrigerator; Range Hood; Dishwasher. Lower level appliances incl: Fridge; Stove; All-in-One Euro Washer/ Dryer. (id:60365)
1702 - 188 Clark Boulevard
Brampton, Ontario
Welcome to this bright and spacious 2-bedroom, 2-bath suite offering 898 sq. ft. of modern living space with stunning south-facing views. Open-concept design complemented by sleek laminate flooring throughout.The kitchen features quartz countertops, rich dark cabinetry. The primary bedroom boasts wraparound windows, a walk-in closet, and a private 3-piece ensuite. The second bedroom is versatile, perfect for family, guests, or a home office. Located in a family-friendly neighbourhood. Brampton Transit right at your doorstep. Schools, parks, libraries, and community centres are just around the corner and Highway 410 is just minutes away. Great building amenities include Gym, large party room, wifi room, garden terrace, outdoor pool & barbecue area, Guest suites. Parking available to rent. Tenant to pay hydro. Parking available to rent. Tenant to pay hydro. (id:60365)
32 Ridgemore Crescent
Brampton, Ontario
Location Location Location, Minimum 100 k upgrades , Full Concrete Backyard , Gas stove in Kitchen, Automatic Garage door opener. A property worth a look. This Detached 3 Bed Home Boasts An Over-Sized Kit W/SS Appl & Lots Of Cabinets. Full Hardwood flooring. The Eat-In Brkfst Area Offers A W/O To A Maintenance Free, Fully Fenced Yard W/Flagstone Patio. Combined Lr & Dr & A Handy Powder Room On Main. Master Bed Offers A Full 4-Pc Bath & Large W/I Closet. The Other 2 Bdrms Are Spacious W/Large Closets & Full Bath. Basement not included. (id:60365)
9 Johnson Crescent
Halton Hills, Ontario
Stunning raised bungalow in a terrific area of town. 3 Bedrooms, 3 Baths, gleaming hardwood floors on main in terrific condition. Many upgrades, including chef's kitchen with granite counters and tons of cupboard space. Walkout to two decks in backyard. Master bedroom includes hardwood floors, walk-in closet and 4 pc ensuite bath. A tremendous home for downsizers and young families. Close to main commuter routes, but on a no-exit street with low traffic flow. 2 car attached garage with 1 Automatic Garage door opener. (id:60365)
1010 - 188 Clark Boulevard
Brampton, Ontario
Bright and functional 1 Bedroom + Den suite with 646 sq. ft. of living space. Modern open-concept layout, laminate flooring throughout, and east facing views. The kitchen features rich dark cabinetry with ample storage, while the spacious bedroom offers a walk-in closet. A separate den provides the perfect spot for a home office or extra storage. Located in a family-friendly neighbourhood. Brampton Transit right at your doorstep. Schools, parks, libraries, and community centres are just around the corner and Highway 410 is just minutes away. Great building amenities include Gym, large party room, wifi room, garden terrace, outdoor pool & barbecue area, Guest suites. Parking available to rent. Tenant to pay hydro. (id:60365)
1015 Borden Lane
Milton, Ontario
Welcome to the perfect place to call home! This bright and spacious 4-bedroom, 2.5-bath semi-detached offers plenty of room for the whole family. Gather in the living room around the cozy fireplace, or cook up family favorites in the stylish kitchen with its marble counters and oversized island. With schools, parks, shops, restaurants, transit, the hospital, and highways all just minutes away, daily life is made easy and fun. Designed for comfort and connection, this inviting home is ready for your family's next chapter. (id:60365)













