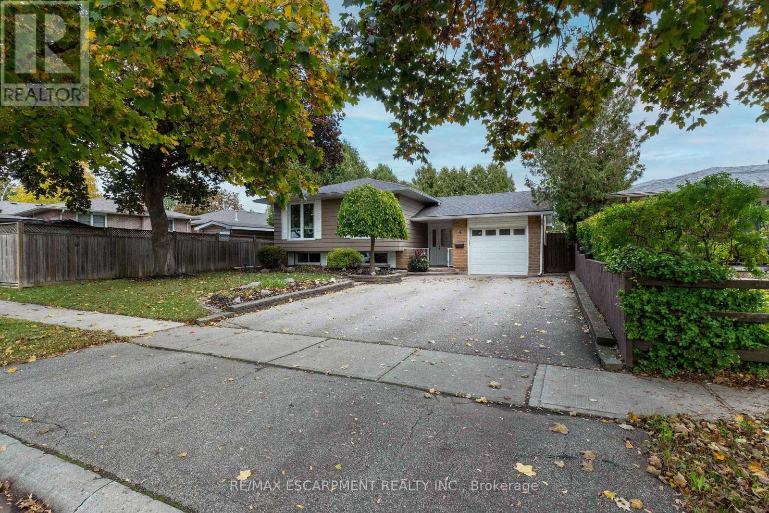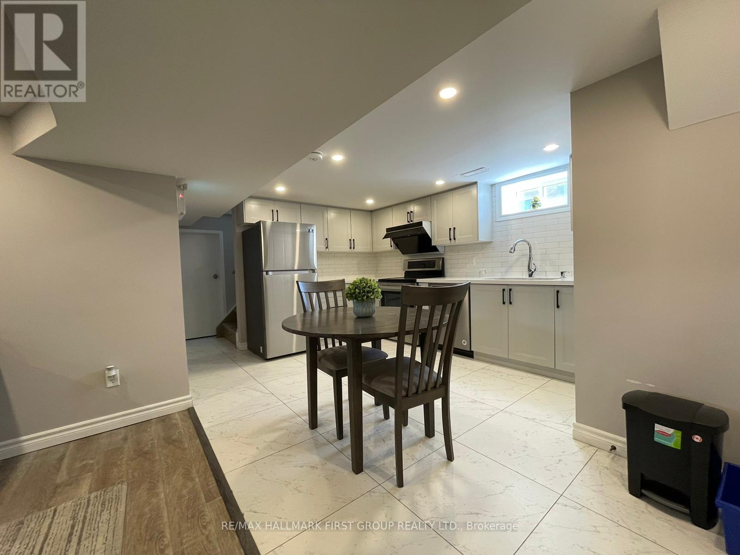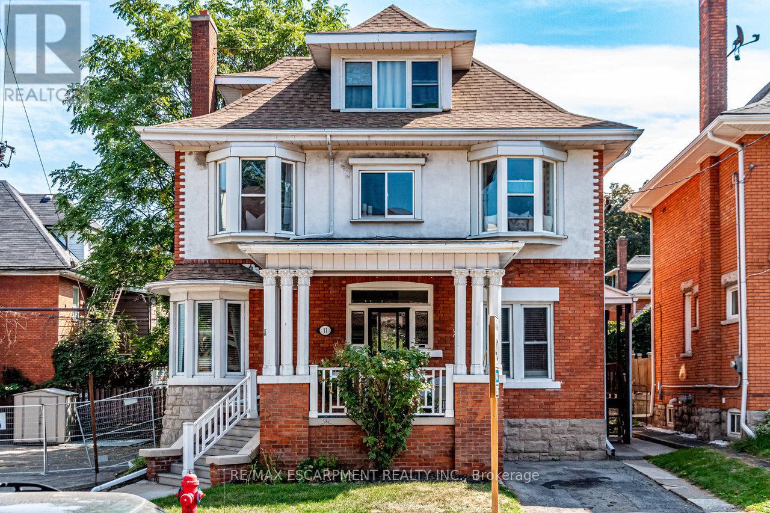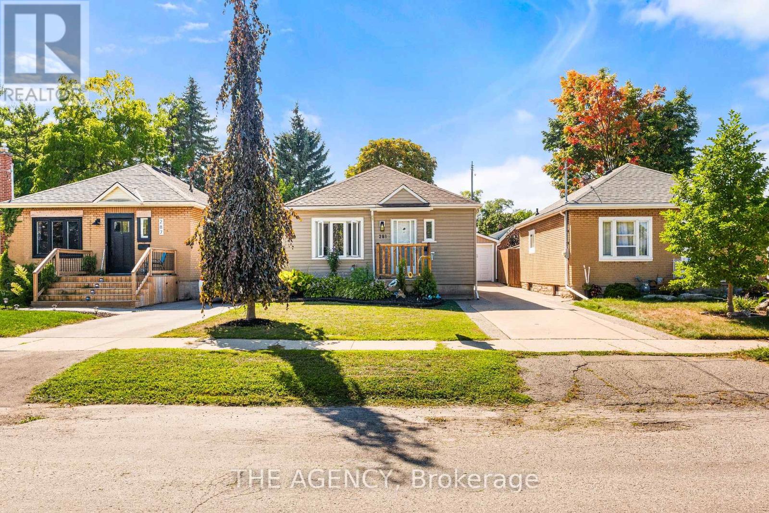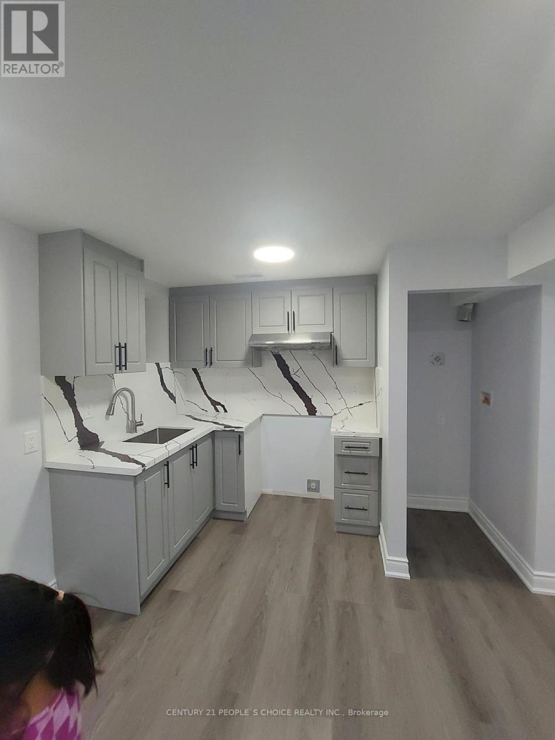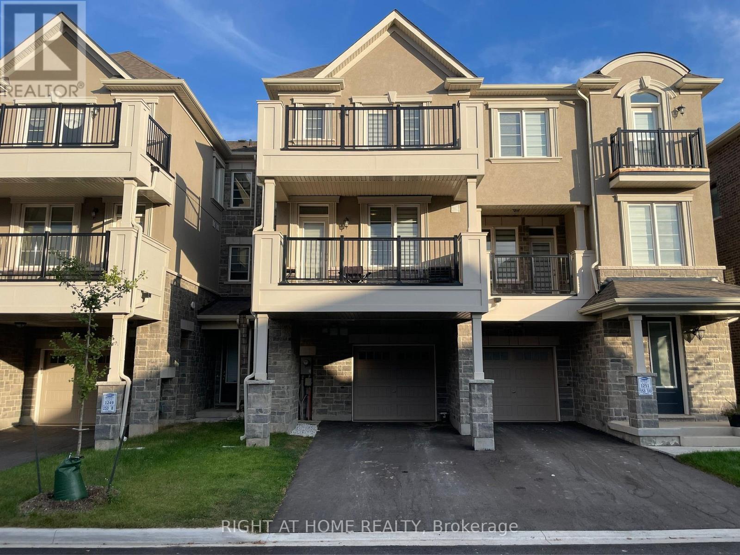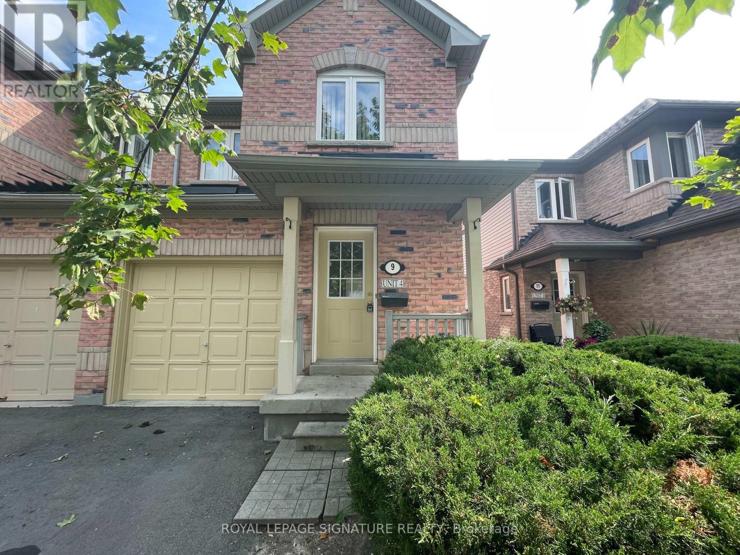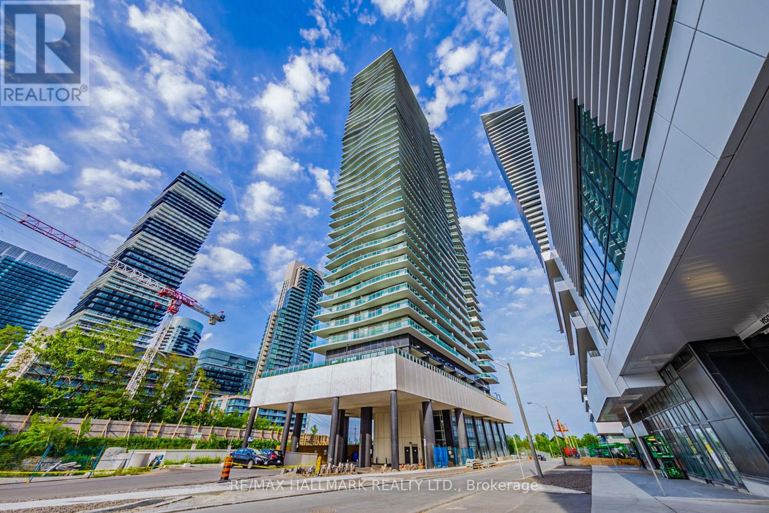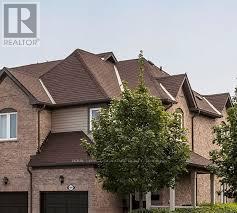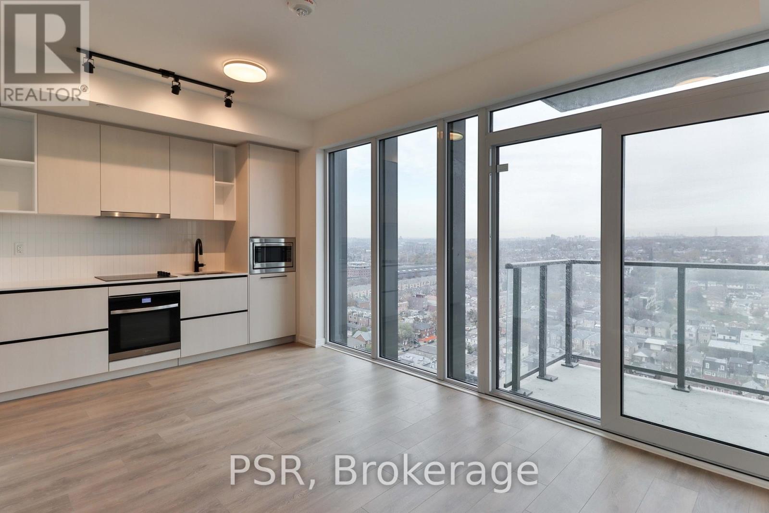4 Adelaide Avenue
Brantford, Ontario
The Search Is Over: 4 Adelaide Avenue. You've seen dozens of them. Scrolled past hundreds more. Too small. Too much work. Wrong neighborhood. Not quite right.Then you pull up to 4 Adelaide Avenue.The quiet hits you first. A tree-lined street where kids actually play outside. The neighborhood you've been imagining.Inside, light pours through newer windows into spaces that feel both generous and intimate. Three bedrooms on the main floor - finally, the kids get their own rooms and you get yours. A full bathroom means fewer morning battles. The flow just works.But it's the backyard that seals it. Mature trees create a canopy over your family's new headquarters. You can already see it: the birthday parties, the weekend mornings with nowhere to be, summer afternoons when everyone needs to decompress. This is where your family will actually live.The lower level delivers more: another bedroom for grandparents, future babies, or designated guest space. A rec room where toy chaos has its own zone. Another full bathroom because you've earned it.Here's what you don't worry about: gas furnace and heat pump from 2023, roof from 2022, quality windows throughout, aluminum facia and soffits with leaf guard. Two electric fireplaces for cozy winter nights. Someone loved this home, and it shows.The location checks every box: steps to Orchard Park's greenspace, close to schools, shopping nearby, Highway 403 five minutes away. Connected without feeling compromised.You've been searching for months. Compromising. Wondering if that perfect fit actually exists. It does. It's 4 Adelaide Avenue.The search is over. Welcome home. (id:60365)
Lower - 1176 Milburn Street
Peterborough, Ontario
Welcome Home To This Bright, Spacious, And Beautifully Updated Lower Unit Nestled In A Quiet, Family-Friendly, And Highly Sought-After Neighbourhood! Offering 2 Bedrooms - Each With Their Own Full Bathroom -And A Modern, Open-Concept Living Area Perfect For Everyday Comfort. Enjoy Exceptional Soundproofing With A Separate Furnace, Allowing You To Control Your Own Temperature And Experience No Noise Transfer From The Main Floor. Thoughtful Upgrades Include Pot Lights, California Shutters, And A Stunning High-End Kitchen With Stainless Steel Appliances And Quartz Countertops. Complete With An Ensuite Washer & Dryer, Additional Storage, 2 Parking Spots, And Shared Access To The Backyard. Conveniently Located Close To Parks, Shopping, Dining, And Public Transit. Tenant Pays Separate Metered Utilities And Shares Lawn Maintenance Responsibilities. Pet Restrictions Apply. No Smoking. Tenant Insurance Required. (id:60365)
2 - 11 Eastbourne Avenue
Hamilton, Ontario
Urban Oasis Found Newly & professionally renovated 2+1 bedroom apartment, 812 sqft, an urban oasis redefined for just $2250 including all utilities and parking. Forget cramped living and cookie-cutter design. This space whispers of affordable luxury, starting with the heart of the home, a custom kitchen that will ignite your culinary passion. Extended cabinets offer a surprising amount of storage, banishing clutter and creating a visually appealing space. Gleaming quartz countertops provide the perfect canvas for culinary creations, while brand-new stainless steel appliances stand ready to assist in your gastronomic adventures. The indulgence continues in the stunning 3-piece bathroom, transformed into a spa-like retreat. Imagine stepping onto imported Italian marble floors, their cool smoothness a welcome respite from the city's heat. A walk-in shower, elegantly framed by luxurious quartz, promises are vitalizing experience to start or end your day. Beyond the aesthetics, practicality reigns supreme. In-suite laundry liberates you from the tyranny of laundromats, while beautifully refinished hardwood floors and hand-scraped engineered floors add warmth and character underfoot. New baseboards and a fresh paint create a crisp, modern ambiance that invites relaxation. And for those moments of quiet contemplation, two charming window seats nestled within three-panel bay windows offer the perfect perch to watch the world go by. This apartment resides within a mature, adult, non-smoking, and quiet building, fostering an environment of peace and respect, a tranquil escape from the city's cacophony. We're seeking responsible tenants who value this serenity and contribute to the community's peaceful atmosphere. A full application, recent credit report, and proof of income and employment will help us ensure a harmonious living environment for all. Are you ready to elevate your living experience and discover affordable luxury? Don't let this exceptional opportunity slip away. (id:60365)
291 Maple Avenue
Kitchener, Ontario
Welcome to this stunning, fully renovated bungalow in Kitcheners highly sought-after Northward neighborhood. This home has been thoughtfully updated from top to bottom. The bright, open-concept main floor features a brand-new white kitchen with granite countertops, chrome appliances, pot lights, complete with a barn door that adds a touch of farmhouse charm. The spacious main bathroom offers a luxurious retreat, complete with a freestanding tub, glass shower, and double vanity. The primary bedroom includes ensuite privilege, providing added comfort and convenience. Extensive renovations completed in the last seven years include a new kitchen, bathroom, updated wiring and plumbing, and spray foam insulation. The roof and windows were also replaced within the last eight years. The basement includes a second bedroom offering added flexibility for growing families or guests. Outside, the detached single-car garage is complemented by an attached rec room with a cozy fireplace - perfect for relaxing, entertaining, or enjoying your favourite hobbies. Ideally located close to hospitals, schools, parks, Uptown Waterloo, and Downtown Kitchener, this move-in-ready home offers modern living in one of the city's most desirable neighborhoods. (id:60365)
1271 Prestonwood Crescent
Mississauga, Ontario
Beautiful 3 Bedroom Basement Apartment Available In Heartland Mississauga. Spacious In Kitchen With Laminate Throughout With Extra Pantry for more storage. Separate Laundry. Separate Private Entrance through garage, One Full Washroom, Spacious Living, Dining & Kitchen. Walking Distance To All Amenities, Groceries, Shopping, And Public Transit. Top Rated Schools, Safe Neighborhood. Very Close To Highways (401 &403). Tenants Are Responsible For 30% Of All Utilities (Water, Heat And Hydro). 1 Parking Spot on driveway. (id:60365)
578 Bellflower Court
Milton, Ontario
New Contemporary 3 Bed, 3 Baths Townhouse With Modern Layout. Beautiful Open concept Living with Vinyl flooring throughout the house, 9' Ceilings, Modern Kitchen w/Stainless Steel Appliances, Breakfast Bar, Bright Dining area & W/O Entertainer's Balcony From Living Room. The 3rd floor offers 3 spacious bedrooms with Big Windows. No Side Walk Offering Extra Parking . Conveniently located with easy access to Highway, Supermarket, Grocery, schools and much more!! (id:60365)
1575 Moira Crescent
Milton, Ontario
Beautiful and Spacious 3 Bedroom, 3 Bath Townhome Offering a Modern and Functional Layout. Bright open-concept living space with vinyl flooring throughout, oak staircase, and soaring 9' ceilings. The contemporary kitchen features stainless steel appliances, quartz countertops, a generous walk-in pantry, and a sunlit dining area. Enjoy two oversized balconies on the 2nd and 3rd floors-perfect for relaxation or outdoor dining. The 3rd floor includes three spacious bedrooms with large windows and mirrored closets. No sidewalk, allowing for extra driveway parking. Ideally located close to highways, supermarkets, grocery stores, schools, parks, and all essential amenities. (id:60365)
4 - 9 Fairglen Avenue
Brampton, Ontario
***$1000 Prepaid Visa Gift Card and FREE 2nd month rent incentive if tenant takes possession before Dec 15th!***Daniels Built And Managed, Rental Purpose Townhome Complex. Great Location And Professionally Managed By Daniels Gateway Rental Communities. 3Br/2Wr 2 Storey Townhome. Laminate On Main Floor, Clean And Freshly Painted Throughout. Professionally Managed. Unfinished Basement And Garage Parking (id:60365)
3701 - 33 Shore Breeze Drive
Toronto, Ontario
Luxury Lower Penthouse W/ 10Ft Ceilings & Panoramic South West Facing Views Of Lake Ontario. Est. Total Living Sqf 1,280! Waterfront Views From Every Room, Floor To Ceiling Windows, Spacious Balcony That Extends The Entire Unit, Large & Bright Den Can Be Used As Extra Room, Office, Etc.! Laundry Room W/ Sink, Oversized 2 Car Tandem Parking Spaces, Resort Style Amenities, Steps To Bike Path, Marina, Min. To Qew Hwy & Downtown Toronto! **EXTRAS** S/S Fridge, B/I S/S Smooth Cooktop Stove W/ Oven, S/S Microwave W/Rangehood, S/S Dishwasher, Lg Front Load Washer & Dryer, Smart Light Dimmers, All Existing Modern Light Fixtures & Window Coverings. Includes Tandem Parking Spaces & 1 Locker. (id:60365)
Bsmt - 13 Lillian Crescent
Brampton, Ontario
FOR RENT: Beautiful Upgraded 3 Bedroom Basement in prestigious Brampton Neighborhood. Basement offers 3 Spacious Rooms, Living Area, Dining Area, Kitchen, Full Bath, Storage Space, Laundry and Private Parking. Very bright and spacious basement in a detached house with separate side entrance. Close to top schools and all amenities , groceries, parks, trails, place of worships etc . Walking distance to bus stops and Trinity Commons Mall. Ideal for families or working professionals. Tenants responsible for 30% utilities. Vacant- Available Anytime. (id:60365)
3 - 2900 Rio Court
Mississauga, Ontario
Daniels Built And Managed, Rental Purpose Townhome Complex. Great Location with easy commuting options, great schools and area amenities. 3Br/2Wr 2 Storey Townhome. Newer Laminate On Main Floor, Clean And Freshly Painted Throughout. 4 Pc Ensuite In Master Bedroom And His/Hers Sliding Closets. Unfinished Basement And Garage Parking. (id:60365)
2008 - 1285 Dupont Street
Toronto, Ontario
Be the first to live in this brand-new, never-lived-in 1-bedroom, 1-bathroom suite, and features modern finishes, floor-to-ceiling windows that fill the space with natural light, and sleek laminate flooring throughout. The kitchen comes equipped with built-in appliances, including a fridge, stove, oven, microwave, and dishwasher, quartz counter tops, along with in-suite laundry. Ideally located just steps from shops, TTC transit, and restaurants, Geary Street, grocery store and the list goes on. Enjoy an impressive range of building amenities such as an outdoor pool, gym, landscaped terrace, co-working lounge, kids' playroom, games room, and more-urban living at its finest. (id:60365)

