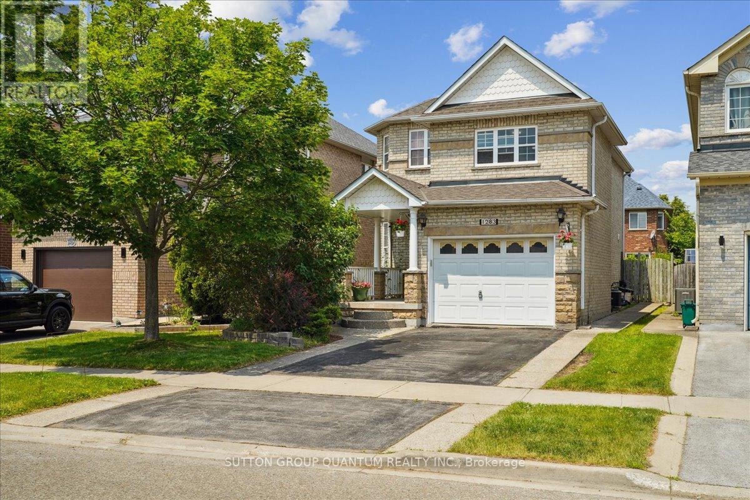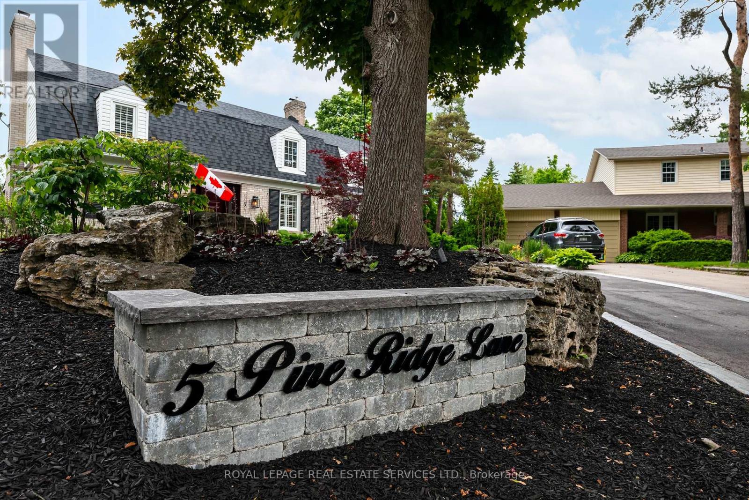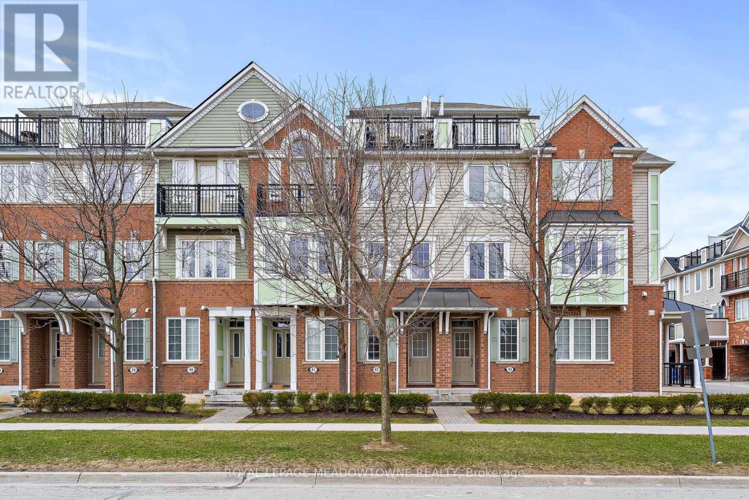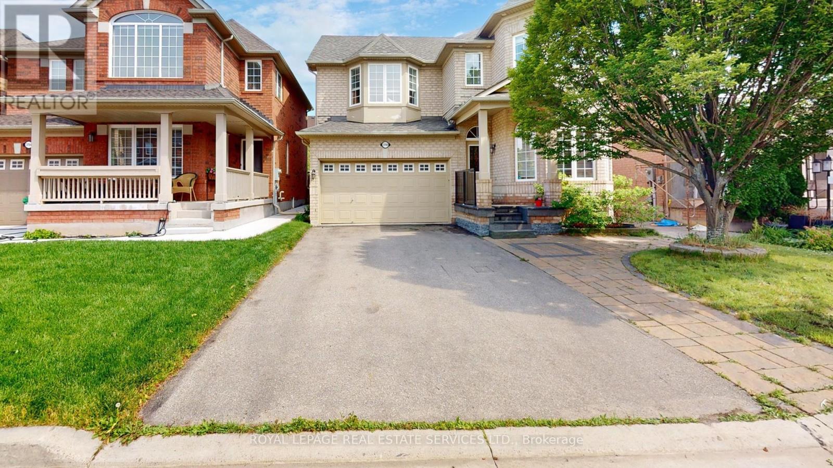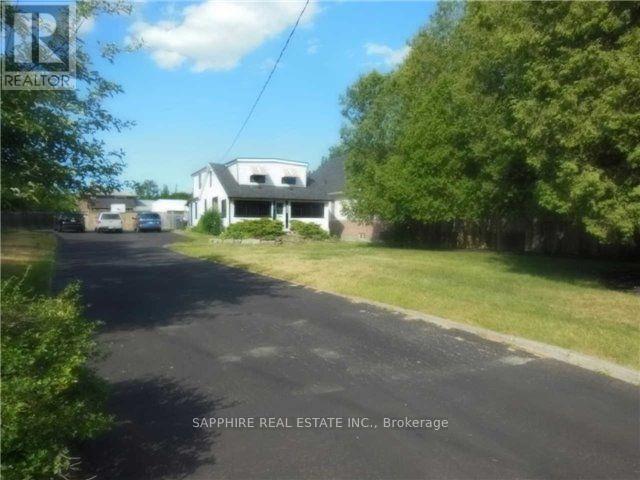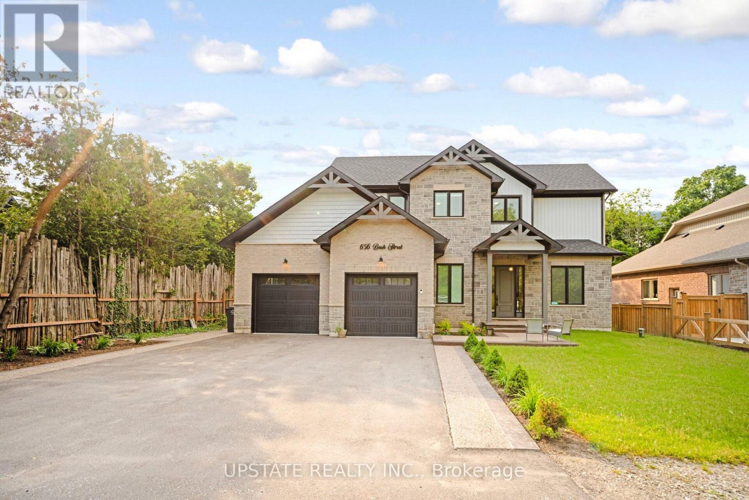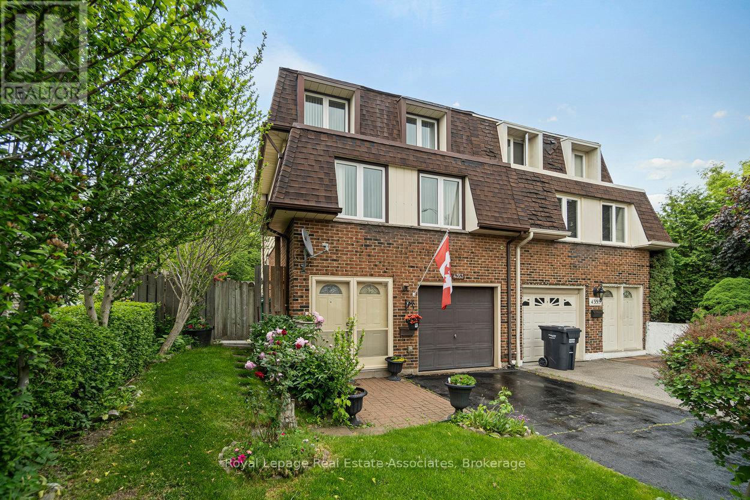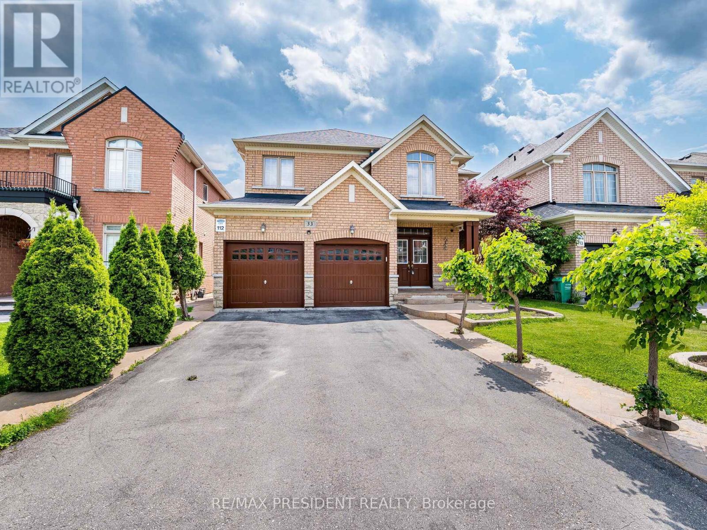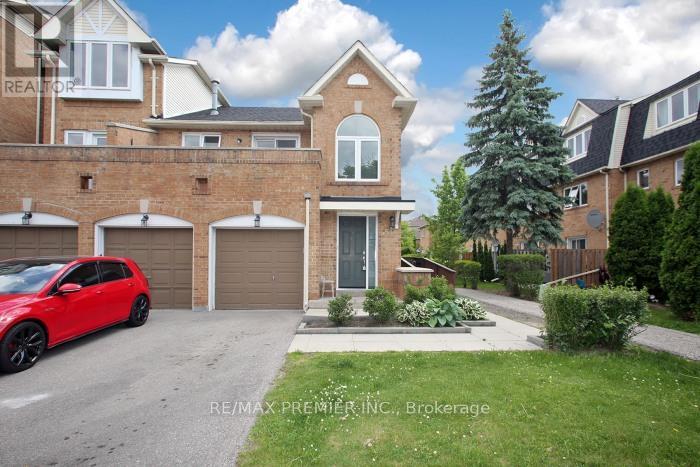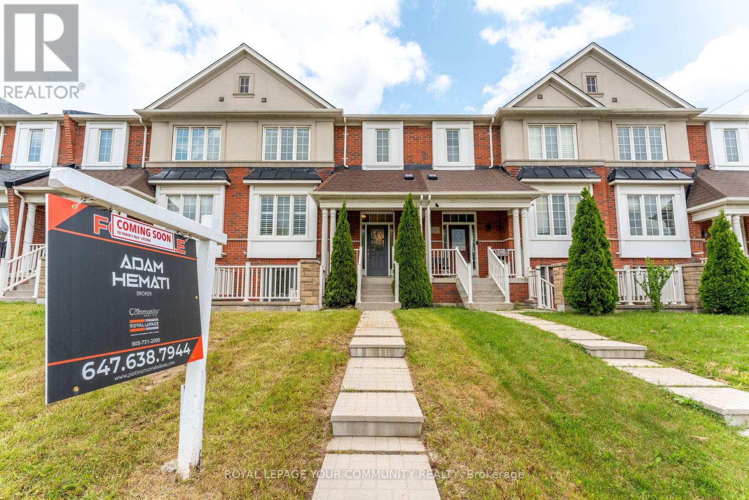1283 Sandpiper Road
Oakville, Ontario
A well-maintained detached home located in the highly desirable West Oak Trails neighbourhood of Oakville, 1283 Sandpiper Road, sits on a well-proportioned lot with a noticeable gap between neighbouring properties, offering added breathing space. This spacious three-bedroom, two-and-a-half-bathroom home features a functional two-storey layout with 1,735 square feet above grade, plus an unfinished basement that presents a slate for future development, including the possibility in-law suite, or a legal second dwelling subject to municipal approvals. As you enter, you're welcomed by a bright and open main floor, which begins with a tiled front foyer that provides a practical and inviting entry point into a living area and then a dining area finished with hardwood flooring. The layout flows into a spacious eat-in kitchen with a pantry & tiled flooring, a breakfast area, and direct access to the backyard, perfect for casual dining and entertaining. Just a few steps up, the mid-level family room offers vaulted ceilings, a gas fireplace, and large windows that fill the space with natural light, an ideal setting for relaxation or family gatherings. A few more steps lead to the upper bedroom level, where you'll find three generous bedrooms & two full bathrooms, including a private four-piece ensuite in the primary suite. Additional highlights include a single-car garage with a window for natural light inside entry, a concrete walkway to the backyard, & a charming covered front porch. Notable updates include the roof (2016), furnace and A/C (2019), refrigerator (2021), and gas stove (2017). It is located close to top-rated schools such as West Oak Public School (elementary), Garth Webb Secondary Public School, St. Teresa of Calcutta Catholic Elementary School, St. Ignatius of Loyola Catholic SS, Forest Trail Elementary, and T.A. Blakelock SS French. The house is mere minutes from scenic trails, parks, public transit, highways, a hospital, groceries & amenities. (id:60365)
23 Brookdale Crescent
Brampton, Ontario
This fantastic B section home is a must see. Featuring a warm & inviting living room and dining room combination with hardwood floors & large picture window. Family size eat in kitchen with amble cabinets & pantry. Upper level boasts 3 good size bedrooms all with hardwood floors. Finished basement with large rec. room. Windows above grade. 3 pc bathroom & 4th bedroom. Large pie shaped lot with covered patio. Rare single car garage. This home is close to schools, shopping, easy access to public transit, Bramalea Go station & 410, 407 Hwys. Bramalea city centre. Located in an excellent neighbourhood. Hurry before its SOLD. (id:60365)
5 Pine Ridge Lane
Brampton, Ontario
Tucked gently atop a private Peel Village hill with only 20 distinguished homes, this hidden gem offers a rare blend of serenity and convenience, secluded from the hustle, yet moments from it all. A timeless Dutch Colonial home gracefully set on a majestic 1/3-acre pie-shaped lot, with lush, professionally landscaped grounds kept vibrant year-round by a lawn irrigation system. A stunning Loggia acts as a seamless extension of your living space, providing a sanctuary for many seasons of blissful outdoor time, rain or shine. Imagine hosting BBQs with family and friends without ever worrying about the weather. Inside, craftsmanship takes center stage, exuding refined elegance in every detail. The newly renovated designer green kitchen is a showstopper, wrapped in bold mission-style tiles that marry vintage character with modern sophistication. Its the perfect blend of artistry & utility designed to inspire both culinary creativity and conversation. With 4 beautifully appointed bedrooms (hidden cedar closet in 3rd bedroom), including a serene primary retreat with a sleek, modern ensuite bath, the home offers both comfort and quiet sophistication. Three inviting fireplaces anchor the living areas with warmth, while each space is thoughtfully curated for both style and practicality. A well-designed mudroom-laundry room with built-in storage shelves makes the everyday a breeze. A fabulous two-car garage adds flexibility, with a full second-floor loft ready to be transformed into a studio, home office, gym, or guest suite. A long driveway ensures plenty of parking room for guests. A home with heart, soul, and whispers of a country manor all hidden in plain sight in beloved Peel Village. Perfect for the elite buyer who seeks not just a home, but a lifestyle of quiet distinction, artistic flair, and effortless grace. Walk to GO Transit, train station, Gage Park, trails, Etobicoke Creek, shops, schools, restaurants. Just minutes to Highways 410, 407, and 401 (id:60365)
42 - 2614 Dashwood Drive
Oakville, Ontario
Located in the family-friendly community of West Oak Trails. This meticulously maintained 2 bedroom 2.5 bathroom condo townhouse is filled with warm natural light, creating an inviting and airy space. Thoughtfully designed open-concept living, ideal for both relaxing and entertaining. Offering a large primary bedroom with a spacious walk-in closet, ensuite and juliette balcony. Convenient garage access from the foyer. This townhouse features a private rooftop terrace with gas hookup, the perfect spot to enjoy the sunshine, unwind or host. Located just minutes from Oakville Memorial Hospital, schools, parks, trails, restaurants, groceries & more. This home is a must-see! (id:60365)
3798 Swiftdale Drive
Mississauga, Ontario
Elegant Living in the Sought-After Churchill Meadows Community! This beautifully maintained home offers formal living, family and dining rooms perfect for both everyday living and entertaining. Enjoy 4+2 spacious bedrooms and 4 bathrooms, with kitchen and bathrooms featuring Quartz countertops. The main and 2nd floors are finished with hardwood, while the large family room with a gas fireplace invites relaxation.Lead to a private, landscaped, and fully fenced yard, your own outdoor retreat. The finished lower level offers a versatile great room, a large office, and a bedroom, a 3-piece bathroom, for multigenerational living or working from home. Enjoy quick access to Highways 403, 401,QEW, GO Transit, MiWay, major shopping centers, hospitals, and places of worship. (id:60365)
2211 Camilla Road
Mississauga, Ontario
Incredible Opportunity for Builder and Developers ! Huge Premium **Lot 56 X 208 Ft** W/Detached 2-Car Garage. Extra Deep Private Driveway For 8-Car Parking. Across From Camilla Park. Extremely Desirable Neighborhood surrounded by Million Dollar Homes. South East Of Mississauga, Mins. To Qew, Lake Ontario, Trillium Hospital, Private & Public Schools! (id:60365)
656 Bush Street
Caledon, Ontario
This stunning custom-built home in the charming hamlet of Belfountain offers 2,831 sq ft of luxurious living space with 4 bedrooms and 5 washrooms, blending timeless design with modern elegance. The thoughtfully laid-out main floor features a primary suite, soaring 10 ft. ceilings, and an open-concept layout ideal for both family living and entertaining. The chef-inspired kitchen boasts premium stainless steel appliances, a chic backsplash, and ample cabinetry, while the separate family room provides a warm and inviting atmosphere with a gas fireplace and hardwood flooring. Upstairs, generously sized bedrooms each feature private en suites, complemented by 9 ft. ceilings and high-end finishes throughout. The basement offers additional potential with 9 ft. ceilings, and the 200 AMP electrical service ensures modern functionality. Paved concrete at the front and back. Set on a picturesque lot, this home is minutes from year-round recreational destinations, including Caledon Ski Club, Forks of the Credit Provincial Park, and Belfountain Conservation Area. Perfect for those seeking luxury, comfort, and natural beauty in a tranquil setting, this exceptional residence is a rare opportunity in one of Caledon's most desirable communities. Dont miss your chance to own this beautifully crafted home. Schedule a viewing today. (id:60365)
4353 Brandon Gate Drive
Mississauga, Ontario
Welcome to 4353 Brandon Gate Dr., Mississauga - A Well-Maintained Semi-Detached Family Home with Classic Charm! Lovingly owned by the same family since 1974, this solid and thoughtfully designed 4-level backsplit semi-detached home offers a warm, functional layout perfect for everyday living. Featuring both a traditional front entrance and a convenient side entry, the home opens into a bright, inviting living room filled with natural light. The upper levels feature a cozy, efficient kitchen, a formal dining room ideal for special gatherings and a distinct breakfast area - perfect for casual meals, thoughtfully set apart from both the kitchen and dining spaces. Bedrooms are modest yet practical, ideal for first-time buyers, young families, or downsizers seeking comfort and convenience. Step outside to enjoy a large, private backyard ideal for gardening, entertaining, or simply relaxing. A full unfinished basement with crawl space offers excellent storage and future potential. The sellers have loved living here for the unbeatable location. The area offers exceptional convenience with quick access to hospitals, shopping, restaurants, schools, highways, and a variety of churches and temples. They also appreciate the reliable Malton transit system - local buses run to Westwood Mall, with easy transfers to destinations throughout the city. Don't miss this opportunity to own a lovingly cared-for home in a vibrant, established community. 4353 Brandon Gate Dr. offers timeless character, solid construction and everyday ease in one desirable package. (id:60365)
33 Belleville Drive
Brampton, Ontario
Excellent Maintained and freshly painted 4 Bedroom Spacious Home With backing on to the ravine. Welcome to the prestigious community of Castlemore Area! Premium Ravine Lot!4+1 bedroom spacious home with breathtaking view of Ravine. A quiet location with separate deck entry, Large foyer, upgraded Hardwood floors, ceramic cabinets on main floor! Huge deck, Kitchen cabinet with Quartz countertop and backsplash. Open concept family room with gas Fireplace. 2nd floor sitting or study area. Could be 5th bedroom! . 4 Cars parking in the driveway .Double Door Entry. Large Foyer (id:60365)
37 - 45 Bristol Road E
Mississauga, Ontario
Welcome to this bright and well-maintained end unit townhouse, ideally located in the heart of Mississauga. Formerly a 3-bedroom layout, the third bedroom has been thoughtfully converted into a TV room, perfect for relaxing or entertaining. The open-concept kitchen, dining, and living area is filled with natural light and offers a seamless flow, with a walkout to a private balcony. Enjoy generous storage throughout the unit. Situated just minutes from top-rated schools, Square One Shopping Centre, transit, and easy access to Highways 403 and 401. (id:60365)
48 Archdekin Drive
Brampton, Ontario
Owned with pride and care this 4+1 Bedroom, 3 Bath Semi-Detached Home in the desirable Madoc community is ready to be yours! Welcome to 48 Archdekin! With updated Roof and Hardwood Flooring, the main floor offers pot lights throughout, a large sunlit living room, into large kitchen area with ample countertop and storage space, combined dining area and walkout to deck and fenced rear yard. Second floor has four large Bedrooms, Closets in all and hardwood throughout and an updated Bathroom featuring Glass shower, stone counter and walls. The Finished Basement, with pot lights throughout, Provides Ample Living Space For All Sized families with an extra Bedroom, 4-piece bathroom and a large living space with a +1-kitchen potential and combined Laundry and Utility room off to the side. This large corner lot offers an all fenced and landscaped front, side and backyard, ample entertaining space, three season deck, shed and ample parking space. This desirable property is just Minutes To Shops, Schools, Recreation Centre And Quick Access To Hwy 410, 407 & 401. Don't miss a great opportunity & Home! (id:60365)
6 Bellchase Trail
Brampton, Ontario
Rarely Offered Opportunity In A Prestigious And Family Friendly Neighbourhood. Welcome to 6 Bellchase Trail. 3 Bedroom Above + 1 Bedroom Below With A Separate Entrance And Walk out Basement! Great Rental Potential Or In Law Suite! Great Property For Multi Generational Family Or Investors. Possible 3 Car Parking In Driveway Plus 1 Car Garage. Close To Highway And Future Bus Terminal. School, Shopping, Banks, Park And Rec Centers. You Don't Want to Miss Out On This Opportunity! (id:60365)

