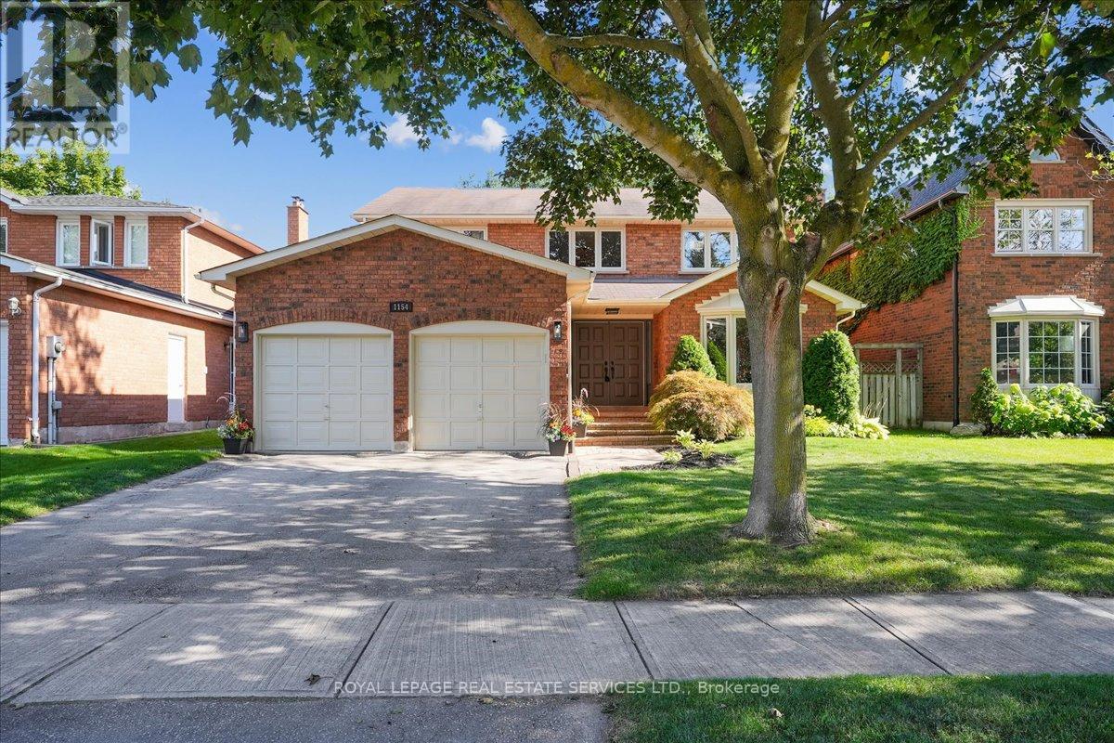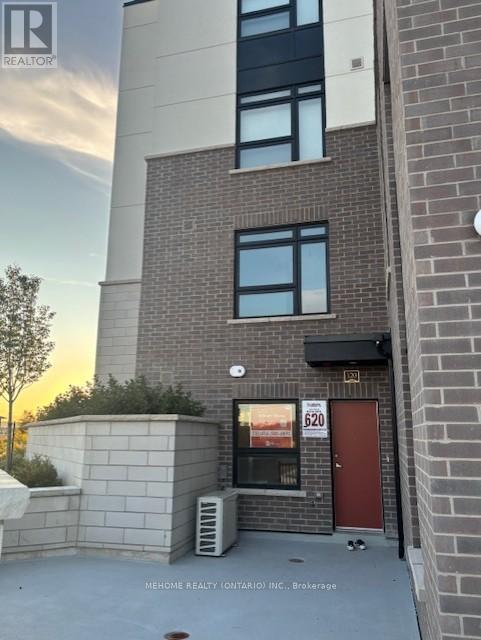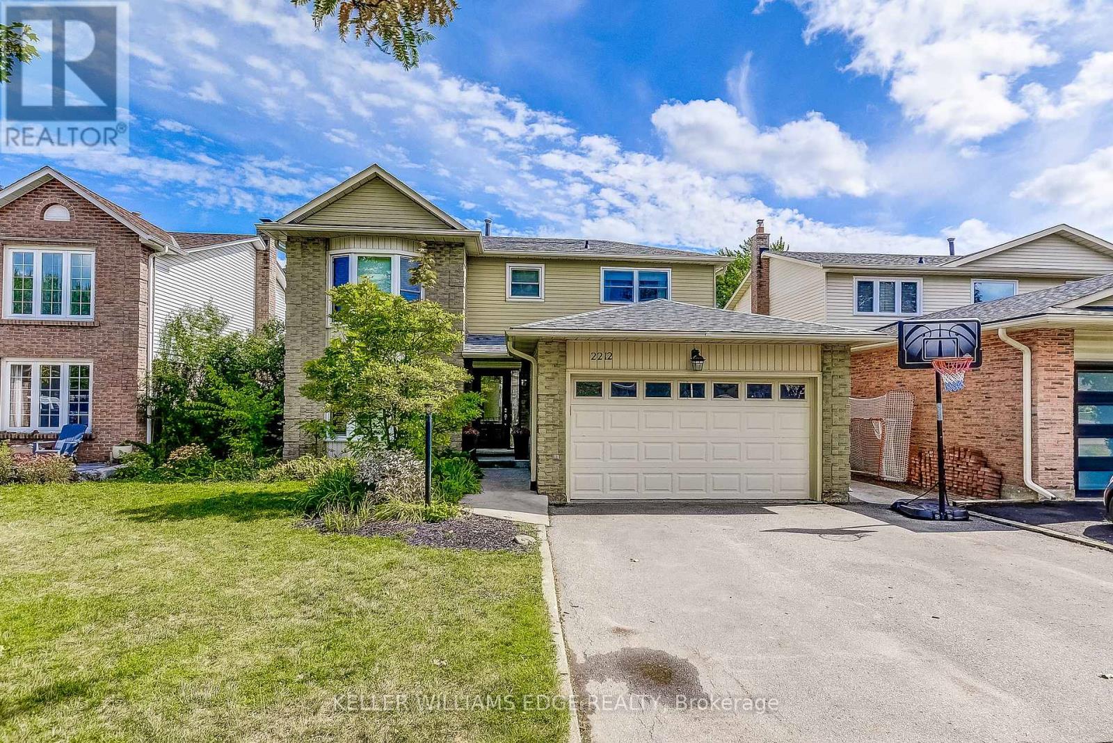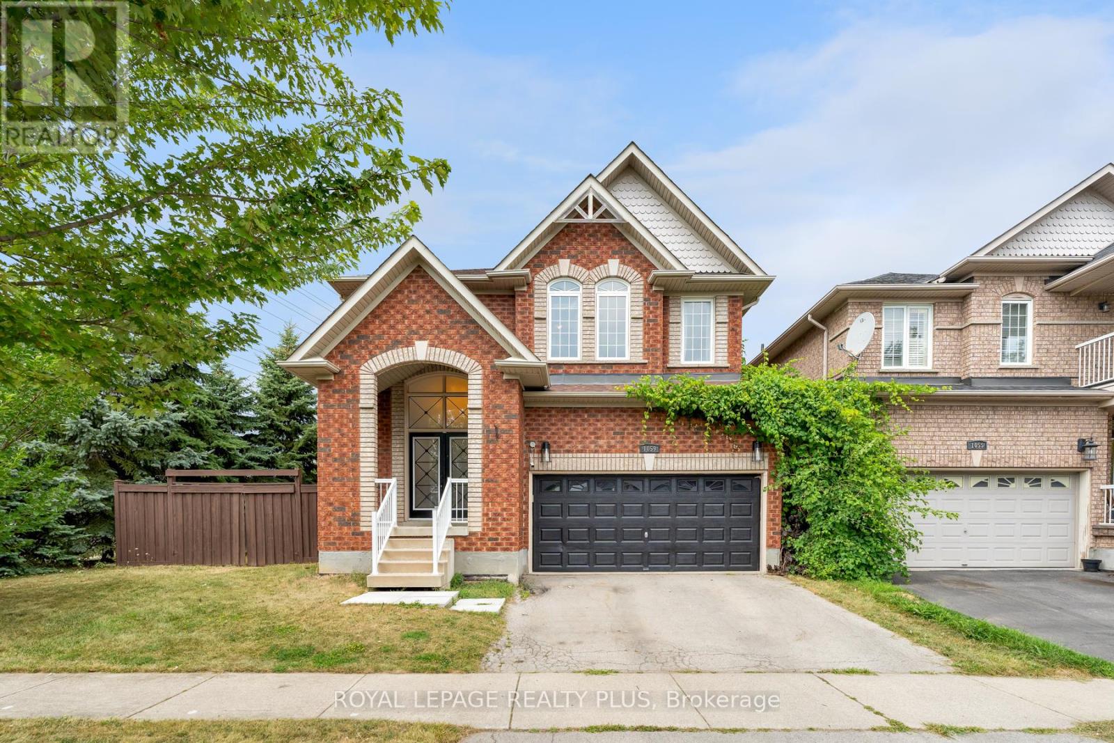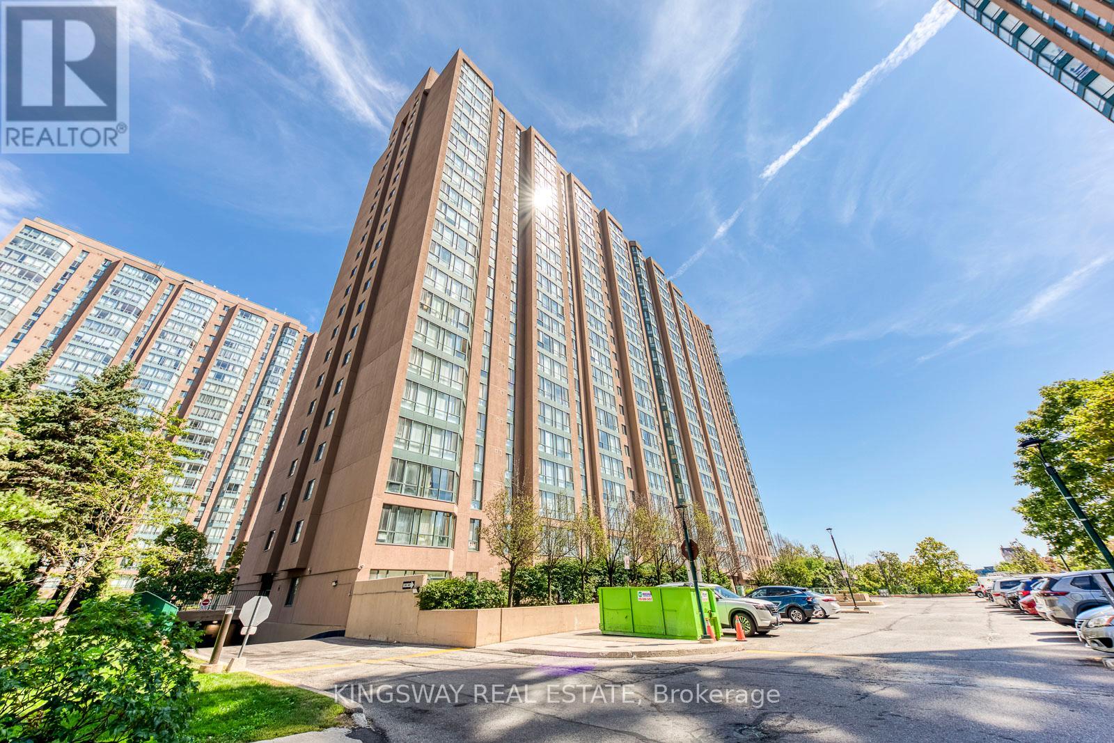1805 - 215 Sherway Gardens Road
Toronto, Ontario
Beautiful and spacious 1-bedroom suite located in the highly sought-after One Sherway Tower 3. Meticulously maintained, the suite features an open-concept layout with floor-to-ceiling windows and rich hardwood floors in the living and dining areas, creating a bright and welcoming space. The modern kitchen is equipped with granite countertops, a breakfast bar ideal for seating and ample storage. The primary bedroom offers a large closet and brand-new broadloom for added comfort. A full 3-piece bathroom and a private balcony with southwest-facing lake views complete this beautiful unit. Residents enjoy access to resort-style amenities, including an indoor pool, hot tub, sauna, steam room, fully equipped gym, theatre, party room, 24-hour concierge, and visitor parking. Conveniently located just steps from Sherway Gardens, TTC transit, grocery stores, scenic trails, and major highways, this suite offers the perfect combination of luxury and lifestyle. A must-see opportunity. (id:60365)
116 Rollingwood Bsmt Drive
Brampton, Ontario
Beautiful Walkout Basement On Border Of Mississauga And Brampton For Lease starting October 1st 2025! Apartment Has 1 Parking Space on the driveway. Two Spacious bedooms and one bathroom. Very Close To All Amenities, Schools, Recreation Centres, Parks, Transit And More. (id:60365)
1509 Kenneth Drive
Mississauga, Ontario
Welcome to Grandma's house! Full of love and nostalgia. A coveted corner lot with a wide frontage. There are wooden floors beneath the carpet, and wallpaper that gives it a timeless charm, as though every corner holds a story. Sunlight filters through curtains, casting soft patterns across vintage couches. This home feels warm and welcoming a place where time seems to slow down. You can move in and enjoy it as it is, or put your own little touch on it. Boasting a new Carrier heat exchanger, HWT replaced 2024, AC 2003, Roof 2019. The Orchard Heights community is unique and picturesque; you are close to prestigious golf courses and forested trails. Quiet and community oriented, this neighbourhood is a highly sought after destination. With large lots, and friendly neighbours, it is no surprise so many people would love to call this community their home. You get a sense of being in nature, surrounded by mature towering trees Access is key here with parks at your disposal, and shopping/groceries within walking distance. Situated on the Mississauga/Etobicoke border, this location allows convenient access to major highways, the city, the airport and you are never that far from the waterfront experience. Come to see this rare offering in an exceptional location. (id:60365)
403 - 556 Marlee Avenue
Toronto, Ontario
Welcome to this Bright & Spacious 1-bedroom + Den Condo in a brand-new building offering 726 sq. ft. of modern living space. Enjoy the convenience of ensuite laundry and modern finishes and amenities with 24-hour concierge service. Perfectly located near shopping, dining, and transit with just minutes to Glencairn Station. This unit also includes a parking spot. Don't miss the chance to live in luxury and comfort! (id:60365)
1154 Beechgrove Crescent
Oakville, Ontario
Welcome to Glen Abbey, a highly sought-after Oakville neighbourhood known for its serene, tree-lined streets, top-rated schools, and abundant green space. Nestled in this prime location, this stunning 4-plus-1-bedroom, 3.5-bath residence has been meticulously maintained and upgraded, offering approximately 4200 sq. ft. of total living space. The main floor features a spacious eat-in kitchen, updated laundry room and new hardwood flooring that flows through the living and dining rooms. The family room, complete with a cozy fireplace and wet bar, is perfect for relaxing or entertaining. Upstairs, all new flooring leads to a luxurious primary suite with a walk-in closet and a newly renovated four-piece ensuite. The three additional bedrooms are generous in size and share a newly updated main washroom. The basement, renovated in 2020, offers expanded living space with a recreation room, an additional bedroom, a full four-piece bathroom and lots of storage space.The entire home has been freshly painted with new lighting throughout, creating a warm, light-filled atmosphere. The exterior is equally impressive. The front walkway and landscaping were recently updated, enhancing the home's curb appeal. The backyard features a canopy of mature trees and a private deck, providing an ideal space for outdoor dining and relaxation. This home provides the best of suburban living, surrounded by beautiful walking trails and popular Nottinghill Park. Located on a quiet, tree-lined crescent, it's situated in the centre of top-rated school districts, including Abbey Park Secondary School and St. Ignatius of Loyola Catholic Secondary School. Enjoy the convenience of a short walk to Monastery Bakery, local shopping, and easy access to Glen Abbey Golf Course. This is a rare opportunity to own a dream home where elegance meets comfort in a vibrant community. (id:60365)
1585 Rose Way
Milton, Ontario
Brand New Luxurious 3 bedroom large End Unit -1416 sq.ft as per builder's floor plan ( attached in the listing ) with two(2) owned U/G parking spaes (#246 & 247 ) in Fernbrook Homes new develpment area, fronting on Britannia Road , easy access to Hwy #25, with less than a hour driving to down town Toronto, a lot of upgade as per floor plan , two U/G parking and Locker are included. Walk out to Balocony from Master Bedroom. Becasue is End Unit , the inside spaces are very bright, and also can see the outside. This unit is near Milton Go Train Station, Oakville, Trafalgar Hospital, and the new Wilfrid Laurier University Campus, near Parks and Conservation Area, so much to see near this area. The price is very attractive, must see this unit. Easy for showing with Lock Box. (id:60365)
2212 Melissa Crescent
Burlington, Ontario
Welcome to 2212 Melissa Crescent in Burlingtons sought-after Brant Hills community. This spacious 4 bedroom, 4 bathroom detached home offers over 3,000 sq. ft. of finished living space, ideal for growing families. The main level features a bright living, dining room and family room, a functional kitchen with plenty of cabinetry, and a cozy family room with a wood-burning fireplace. A main floor laundry with a door to outside adds everyday convenience. Upstairs, youll find four very generous bedrooms, including a primary suite with its own ensuite, plus a second full bath. The finished basement adds versatility with a large rec room, den, office and bathroom. Plus, a large utility room with extra storage. Step outside to a private south facing backyard with a spacious deck, offering room to relax, entertain, and play on the 45 x 125 ft lot backing onto the pipeline creating tons of space from your rear neighbour. Additional highlights include an attached garage with double-wide driveway (parking for 3) Situated on a crescent surrounded by parks, schools, and transit, with easy access to highways and amenities, this home combines space, comfort, and a prime location. (id:60365)
6950 Elliott Parliament Street
Mississauga, Ontario
Absolutely Stunning Semi-Detached 3 Bedrooms 3 Washrooms House Located In One Of The Most Desirable Neighbourhoods. Very Close To Rotherglen Private School, St. Marcellinus SS, Hwy 401/407, Park, Shopping, Heartland Town Centre, Conservation Area and Lots of Walking Trails. Garage Access To House. Eat-In Kitchen With Stainless Steel Appliances + Breakfast Bar. Living/Dining With New Floors.Bsmt Features Large Rec Room With Above Grade Windows, Berber Carpeting, Direct Wired Internet, and Lots Of Pot Lights.Animal-Proof 2 Tier Deck. Recent Upgrades: Roof (2012), Furnace (2017), AC (2018), Dishwasher (2022), Floors (2023), Railing (2024), Stove (2024), Countertop (2025). (id:60365)
360 Claremont Crescent
Oakville, Ontario
This one is a head-turner. From the curb appeal to the custom interior renovation, every detail has been beautifully considered. Step inside and prepare to be wowed this is one of those homes that just feels right. Enjoy life in a mature, established neighbourhood with walkable parks and Lake Ontario trails. Perfect for commuters with quick access to transit, highways, and Oakville or Clarkson GO. Located in the sought-after Oakville Trafalgar High School catchment and near top private schools. Set on a quiet crescent, 360 Claremont Crescent is a showpiece of modern family living. This custom-renovated (2022 by Atria Fine Homes) 4+1 bedroom home offers nearly 4,000 sq ft of finished living space with premium finishes and thoughtful design throughout. The chefs kitchen features Wolf/Sub-Zero appliances, a Caesarstone waterfall island, appliance garage, under-cabinet lighting, and motorized blinds. The butlers pantry offers a beverage fridge and extra cabinetry. A custom mudroom connects to the garage. The family room boasts 16-ft sliding doors, electric fireplace, and built-ins. The main floor also includes a stylish office and designer laundry room. Upstairs, the primary suite offers two walk-in closets and a spa-like ensuite. Three additional bedrooms and a renovated bath complete the upper level. The finished lower level includes a rec room, 5th bedroom, powder room, and lots of storage. Exterior updates (2022) include new doors, black-framed windows, soffits, downspouts, and pot lights for a crisp, modern finish. Top school elementary catchments: Maple Grove PS, E.J. James PS. (id:60365)
1059 Mcclenahan Crescent
Milton, Ontario
Simply stunning! This impeccably maintained home with over 3300 sq ft total living space is perched at the edge of a crescent in the charming Clarke neighborhood. This home offers an exceptional floor plan with elegant finishes throughout. The sky is the limit with a foyer with soaring ceilings and a sweeping oak staircase. This home has been updated with the kitchen as the main focus. We all know that the kitchen is the heart of the home - and what a heart this home has. You can feel the love that goes into every meal and every dinner party. The sprawling Quartz island allows for guests and family members to mingle while sharing their stories from the day. With 9 ceilings you feel spaciousness all around you and this kitchens custom cabinets are with you all the way up. An inviting colour palate paired with tasteful decor is the cherry on top of this main floor. The main level features a spacious formal dining room, perfect for entertaining and a cozy living room with a gas fireplace offers a warm and welcoming retreat. The oversized dining room used to be a living + dining room, but has been opened up for those large holiday parties. Walkout to a pleasant, fully fenced backyard complete with rear and side yard, and stone patio an ideal space for summer gatherings. Main floor laundry with direct access to the garage for added convenience. Upstairs, you'll discover four generous bedrooms, including a luxurious primary suite featuring a huge walk-in closet and a private 4-piece ensuite bath. Fully finished basement adds extra hang out space for the family. Other notable features include hardwood floors, newer appliances (Stove, Fridge, Dishwasher, Washer/Dryer - 2022), pot lights throughout the main floor, Benjamin Moore paint, mudroom updated cabinets, renovated primary ensuite freestanding tub. A huge benefit of this location is the the direct access to the GO station bus, which is virtually at your doorstep. A unique convenience of this fantastic location! (id:60365)
110 - 145 Hillcrest Avenue
Mississauga, Ontario
Rarely available ground-level residence offering a spacious 2-bedroom plus den layout with an oversized private terrace, ideal for outdoor entertaining or simply enjoying extra living space**Situated in the heart of the city, this home is just steps from Cooksville GO Station and the future LRT hub, with easy access to Square One Shopping Centre, restaurants, and major highways**The bright and open interior has been updated with a brand-new kitchen, a renovated washroom, and recently replaced appliances including fridge, stove, microwave, dishwasher, washer, and dryer**This unit also comes with two side-by-side parking spots, adding to its convenience and value**Combining the convenience of condo living with the rare benefit of a massive outdoor terrace, this property provides the best of both worlds**Please note this is a no-pet building. (id:60365)
Th59 - 3400 Rhonda Valley
Mississauga, Ontario
Welcome to the Perfect Family Home! Modern Elegance meets Contemporary Finishes throughout thisRenovated 3Bdrm Townhome situated in Family Friendly Mississauga Valleys Neighbourhood! FullyUpgraded Chef's Kitchen with extended Cabinetry, Granite Countertops, S.S Appliances &Backsplash is complimented by a Separate Dining area. Fantastic Layout complimented by MahoganyHardwood Floors throughout, Upgraded Spa-Style Baths, & Professionally Painted throughout. Stepinto your Serene & Private Oasis in the Backyard (An Entertainer's Delight) with Easy Access tothe Pool (Fully Fenced with NO Neighbours behind!) Well Maintained Complex, Located close toall amenities QEW/403/410/401 HWYs, Square One, restaurants, shopping, parks + walking trails.Amenities: heated outdoor swimming pool with lifeguard and children's playground area. This townhouse combines lifestyle & location in one inviting package. (id:60365)





