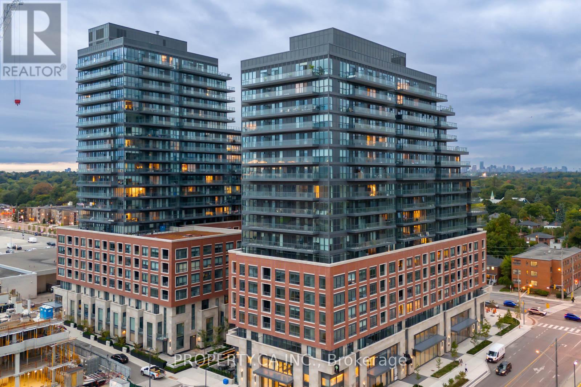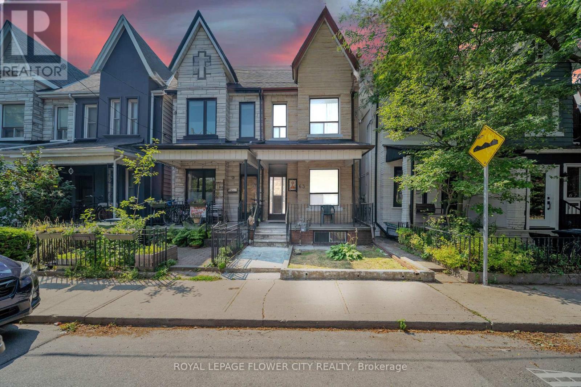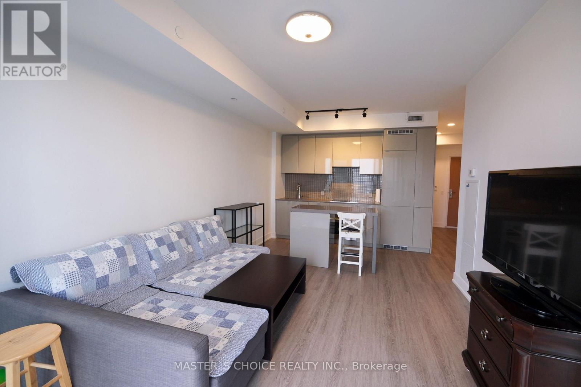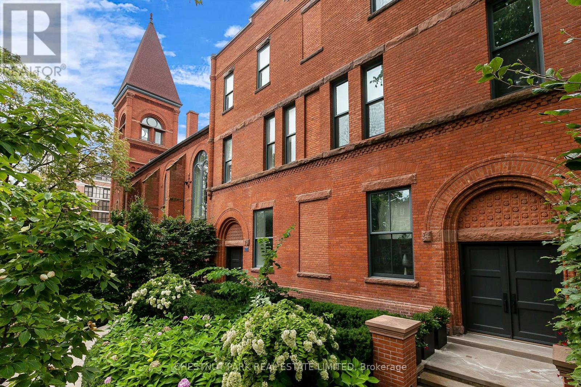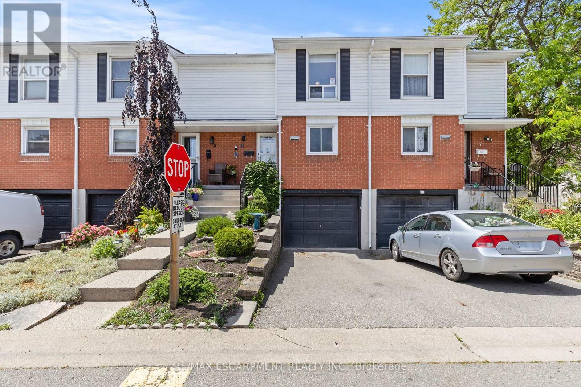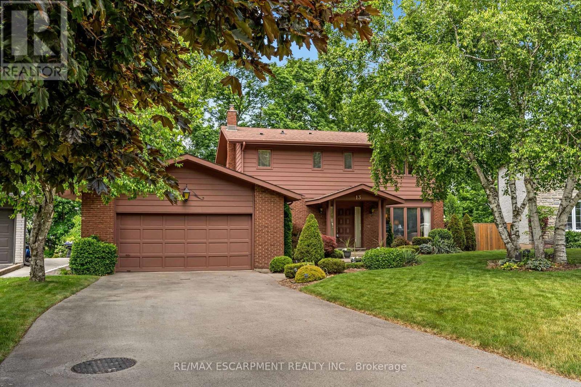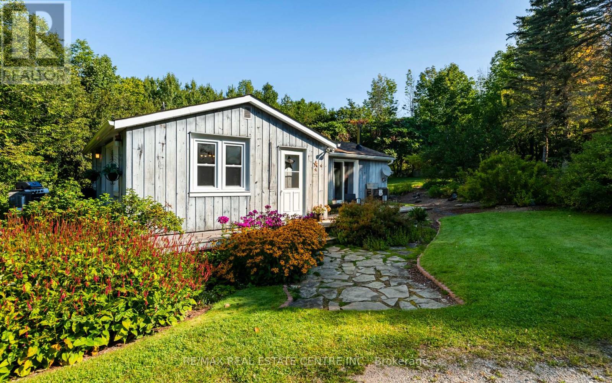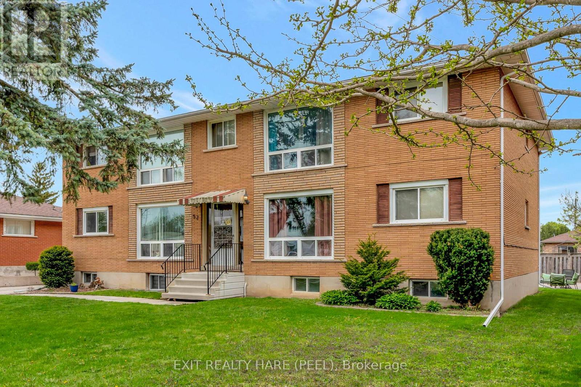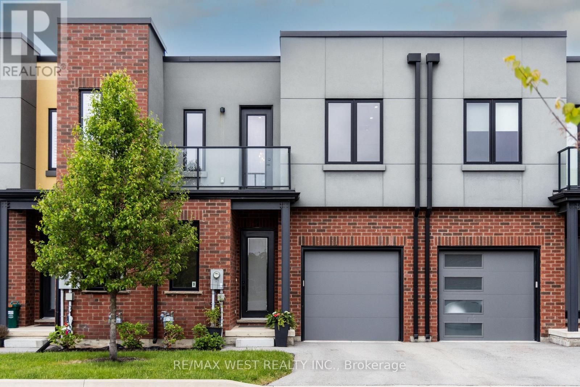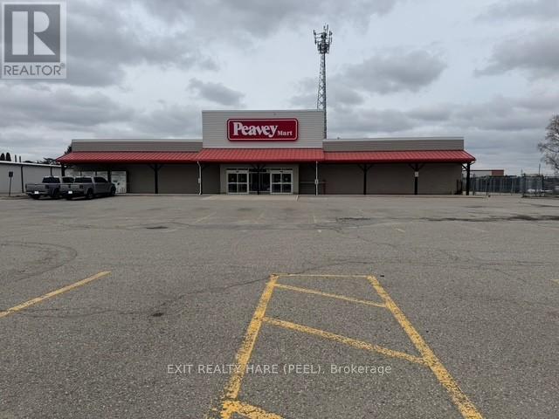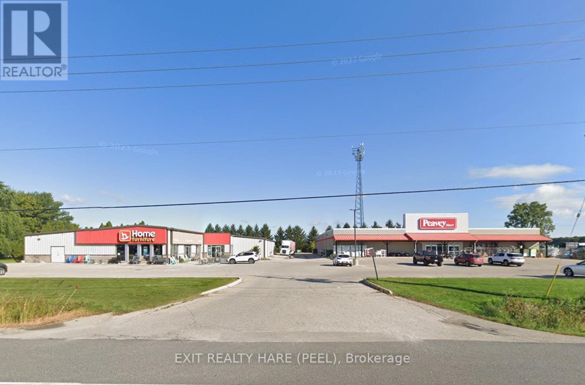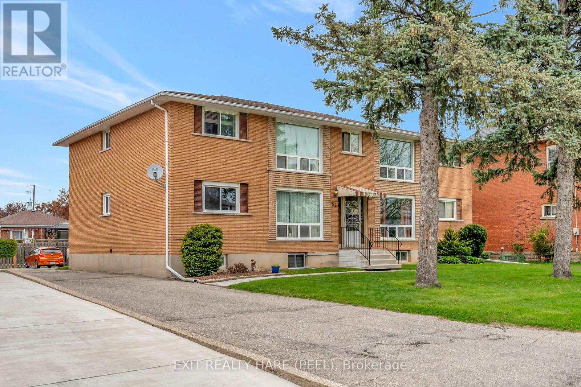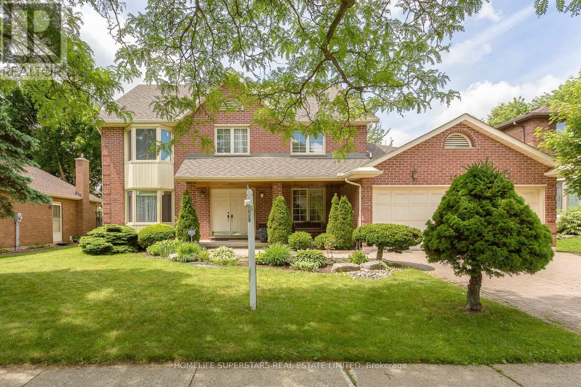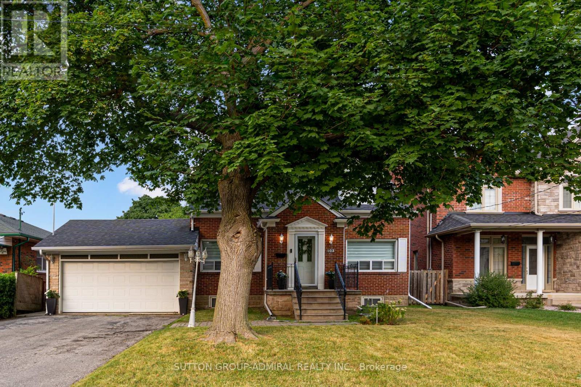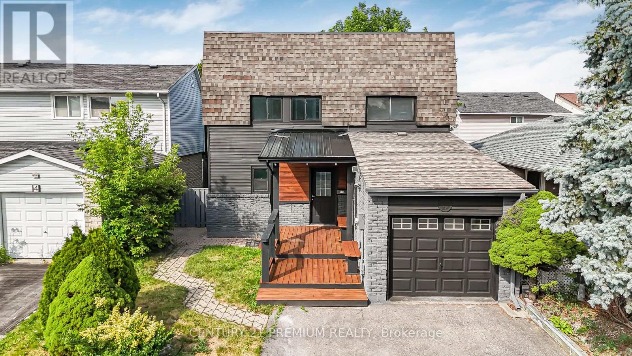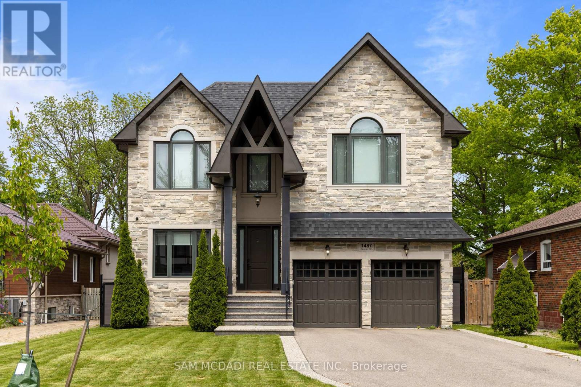51 Admiral Road
Ajax, Ontario
Great investment property. Live in one rent the other. NO TENANTS TO REMOVE!!!! Charming All-Brick Bungalow With Legal Basement Apartment In South Ajax! Well Maintained 3-Bedroom Bungalow With A LEGAL 1-Bedroom + Large Den Basement Apartment Featuring Separate Entrance, Private Laundry, And Fresh Paint. Main Floor Offers Hardwood Floors, newer windows, furnace and central air. Walkout To Sunroom And Oversized Fenced Backyard, backyard recently manicured. Many trees and bushes removed to see the sunlight and feel a breeze. Private Laundry On Main Level As Well. Parking For 6 Cars On Private Driveway. Ideal For Investors Or Multi-Generational Living. Prime Location Close To Schools, Parks, Transit & Shopping. (id:60365)
703 - 628 Fleet Street
Toronto, Ontario
Enjoy Lake & Park Side Living at West Harbour City In The Fort York Neighborhood! Very Well Maintained One Bedroom Plus Den Floor Plan With 2 Full Bathrooms, Den is Separate & Private & Can Easily Be Used As a 2nd Bedroom. Gorgeous South & West Lake & Park Views With Beautiful Sunsets From The Private Balcony. Tastefully Finished Throughout With 9 Foot Ceilings, Wood Floors, Marble Bathrooms, Kitchen With Granite Counter Tops & Breakfast Bar + Stainless Appliances. Highly Sought After Urban Residential Neighbourhood With Downtown Convenience. TTC At Doorstep, Across From Waterfront Parks & Trails + Short Walk to The Island Airport. Resort Style Amenities: 24 Hr Concierge, Indoor Pool, Dry Sauna, Gym, Party Room With Grand Piano, Pool Table & More! Shows Very Well. Flexible Closing Available. Make It Yours Today! (id:60365)
501 - 99 John Street
Toronto, Ontario
Spacious 3 Bedrooms With 2 Full Bathrooms Corner Suite At The Most Prestigious Entertainment District, 994 Sqft, Functional Layout, Open Concept, Laminate Floor Through-Out, Amazing Amenities - Pool, Rooftop, Gym And More. Excellent Convenient Location, Walking Distance To Financial District, Restaurants/Bars, Ttc/Subway, Shopping. (id:60365)
707 - 170 Fort York Boulevard
Toronto, Ontario
Partially Furnished One Bedroom Apartment Featuring An Open-Concept Layout, Floor-To-CeilingWindows With A Breezy Juliette Balcony, Modern Kitchen With Granite Countertop. This ResidenceIs Ideal For Working Professional Seeking Ultimate Urban Location. Minutes To Gardiner And Downtown. Walking Distances To Street Car Stations, Roger Centre, Library, Supermarkets, Banks and Harbour Front. (id:60365)
702 - 5168 Yonge Street
Toronto, Ontario
Highly Sought After Condo In Heart Of North York, Direct Access To North York Subway Station. Exceptional Condo By Menkes Developments. Extremely Functional 1+Den Layout, Den Could Be Used 2nd Bdrm. Large Balcony Overlooking Parkette. Premium Curtains And Blinds For Privacy. **Next To Civic Centre, North York Library, Empress Walk Shop, Cinema, Loblaws, Lcbo, Restaurant** Top Amenities Include Large Fitness Centre, Indoor Pool, Sauna, Rooftop Garden, Party Room, Visitor Parking. . 1 Parking Spot p5-06& 1 Locker Room, p5-181 (id:60365)
508 - 2 Forest Hill Road
Toronto, Ontario
Welcome to Forest Hill Private Residences, an exclusive new boutique building in the heart of Forest Hill. This is the Popular Plains Suite - a beautifully designed 1 bedroom plus den with two bathrooms, offering 834 square feet of elegant living space. Enjoy spectacular CN Tower views, upgraded designer finishes, a gas fireplace, a gas line on the balcony, and a chef's kitchen with gourmet Miele appliances. This suite includes a private valet parking spot. Ideally located just moments from the St. Clair streetcar, St. Clair Station, and major highways, with top-tier private schools, upscale boutiques, and renowned restaurants all nearby. Building amenities include an exclusive port-cochere with valet parking, a fully equipped fitness centre, tranquil indoor pool with wet and dry saunas, garden oasis, catering kitchen with a 20-seat private dining room, wine collection storage, and a full range of a la carte services. (id:60365)
303 - 33 Frederick Todd Way
Toronto, Ontario
Welcome To Sought-After Upper East Village, Leaside's Newest Luxury Condo Building. Gorgeous & Spacious 2 Bed 2 Bath Unit with extremely Functional layout. Enjoy Integrated Kitchen Appliances, Sleek Modern Finishes, Ensuite Laundry. Steps To Irt Laird Station, Transit, Sunnybrook Park, Top-Rated Schools, Numerous Restaurants, Homesense, Canadian Tire, Marshalls & More! Enjoy Amazing Amenities: 24 Hr Concierge, Indoor Pool, Cardio/Weight Room, Outdoor Lounge With Fire Pit & Bbq And Private Dining. Close To Don Valley Parkway, Sunnybrook Hospital, Aga Khan Museum & Edwards Gardens. THIS Is Condo Living At It's Finest. Upper East Village is the premier choice for those who desire to have it all and enjoy the best of life in the heart of Leaside. (id:60365)
23 Douglas Drive
Toronto, Ontario
Experience elevated comfort in this exceptional fully furnished 4+1 bedroom, 6-bath residence, now available for lease. Situated on a rare 45 x 145 ft lot on one of North Rosedales most prestigious streets, this home offers over 5,000 sq. ft. of beautifully designed living space and is fully equipped to move in and enjoy. The main floor features an open concept living/dining space, ideal for both intimate and grand entertaining w/ a stone-mantle gas fireplace, custom drapery, b/in speakers and engineered hardwood flooring. The chefs kitchen boasts top-tier Miele appliances, stone counters and b/splash, an oversized island with b/in breakfast table, and dedicated coffee servery. Flowing into the sunlit family room, this space offers custom cabinetry, b/in speakers, a 2nd stone mantle gas fireplace, and w/o to a private deck w. outdoor speakers. A dedicated home office w. custom built-ins adds functionality. The second level features a luxurious primary suite with vaulted ceilings, treetop views, spa-inspired 6-pc ensuite, and custom walk-in closet. Three additional bedrooms, each with private ensuite, heated floors, and towel warmers, provide exceptional comfort. A second-floor wet bar and laundry complete this level. The lower level offers a full recreation space with 9'+ ceilings, media lounge, wet bar, gym/nanny suite with sauna and 4-pc bath and second laundry room. Additional features include: Heated driveway & walkway, Automatic entry gate, Professionally landscaped grounds. (id:60365)
2010 - 85 Queens Wharf Road
Toronto, Ontario
Modern and stylish 1-bedroom, 1-bathroom condo available in a prime downtown Toronto location. This bright and open-concept unit features a sleek kitchen with stainless steel appliances, perfect for everyday living and entertaining. Surrounded by some of the citys best restaurants, bars, and coffee shops, with parks and community centres nearby. Just steps from the TTC and streetcars, and only a few minutes drive to Union Station and major highways for easy access around the city.The building includes access to a separate amenities centre featuring a gym, pool, lounge, and more. Visitor parking is available, with plenty of additional parking options nearby. Enjoy the convenience and energy of downtown living in a well-connected and vibrant neighbourhood. (id:60365)
63 Moutray Street
Toronto, Ontario
Welcome to 63 Moutray Street, a charming semi-detached home nestled in Toronto's vibrant and highly sought-after Little Portugal / Brockton Village neighborhood. This residence offers the perfect blend of classic character and urban convenience, ideal for young families, professionals, or investors. The second floor hosts 3 well-proportioned bedrooms, each offering good closet space and large windows. a 4-piece bath serves the upper level. The finished w/o basement with 4-piece bath presents excellent potential for additional living space, With its separate entrance & good ceiling height offers flexibility for various needs. Truly a great backyard space to give a sense of tranquility in the heart of downtown Toronto This prime location offers unparalleled walkability! Enjoy immediate access to trendy College St. & Dundas St. West shops, cafes, and restaurants. Steps to TTC streetcar lines and easy connections to subway stations make commutes a breeze. Close proximity to popular parks like Dufferin Grove / Trinity Bellwoods, top-rated schools, and community amenities. A true urban gem not to be missed! (id:60365)
1802 - 50 Power Street
Toronto, Ontario
Large sunny 2 Bed + Den with unobstructed SE views of city And water and soaring 10 foot ceilings! Huge sun soaked 10x12 den is great for WFH or a guest bedroom. 5 Star Great Gulf amenities include stunning outdoor pool, designer barbeque deck, one of Toronto's best condo gyms, yoga studio, community garden, outdoor fireplace, games room, 24 hour concierge and more. East access to Gardiner and DVP. Easy walking distance to the lake, Distillery District, Financial District and more! 94 WalkScore. Ttc At Your Doorstep! Parking & Locker Included. (id:60365)
4805 - 501 Yonge Street
Toronto, Ontario
The Best 2 Bedroom + Den Layout In The Teahouse Condos with LOCKER! This Corner Unit Offers Natural Light During The Day And Unobstructed Views Of The City From EVERY Room. Large Den Has Floor To Ceiling Windows, and Can Easily Be Used As 3rd Bedroom! Open Kitchen With S.S. Appliances and Granite Countertop, Pot Lights. Large Master Br Has A 4 Pc Ensuite. Steps To Everything: Subway, U of T, George Brown, Eaton Centre, Yorkville Shopping, Restaurants Etc. Enjoy Downtown Living At Its Best! Three bedrooms for rent generate a total of $1800+1500+1000 = $4300 monthly income (id:60365)
425 - 15 Richardson Street
Toronto, Ontario
Live Directly on Toronto's Waterfront! Brand New 2-Bedroom Condo with 2 Full Bathrooms, 1 Parking Spot and 1 Locker! Welcome to Quay House by Empire Communities a stunning, modern unit located at the vibrant section of Queens Quay East and Richardson Street! This thoughtfully designed unit offers a bright and spacious layout that feels like a corner suite, maximizing natural light and capturing beautiful southwest views. Interior Features Include: European-style flat-panel cabinetry with under-cabinet lighting and soft-close hardware. Elegantcomposite stone countertops and backsplash for a sleek, modern look. Premium finishes throughout. Private entry hallway that creates senseof separation from the Main Living Space! Built-in Refrigerator With Bottom-mounted Freezer, Stainlessd steel Smooth Electric Cook-top,Stainless steel Convection Built-in Oven, Integrated Paneled Dishwasher, Stainless steel Over-the-range Microwave Hood-fan. Enjoy theperfect balance of luxury and convenience with easy access to the waterfront, transit, dining, and entertainment. Unbeatable Location: RogersCentre, Hwy Access, St Lawrence Market, Trendy Cafes Restaurants & More! Rooftop Terrace With BBQ, 24/7 Concierge and Security, FitnessCentre & Yoga Studio, Co-working Spaces and Boardroom! (id:60365)
3203 - 180 University Avenue
Toronto, Ontario
An exceptional offering at Shangri-La Toronto, this one-bedroom and den suite on the 32nd floor spans 1,100 sq.ft. and features a 200+ sq.ft. private balcony with beautiful west-facing views, including the CN Tower. One of the most sought-after and functional layouts in the building, the suite showcases floor-to-ceiling windows that flood the space with natural light. The spacious living and dining areas flow seamlessly around a sleek Boffi kitchen outfitted with Miele and Sub-Zero appliances, and an island perfect for cooking and entertaining. The generous primary bedroom comfortably fits a king-size bed and offers direct access to the balcony while enjoying the stunning west views. A walk-in closet provides practical storage, while the marble-clad four-piece ensuite offers a spa-like environment with heated flooring, a large soaker tub, and a seven-head Kohler DTV shower. A separate den with sliding doors provides flexibility for a private home office, cozy TV room, or potential second bedroom. Residents enjoy access to world-class amenities, including 24-hour concierge and security, optional valet parking, a 24-hour fitness centre, indoor pool, sauna, and steam rooms all in the heart of Downtown Toronto. (id:60365)
3809 - 7 Grenville Street
Toronto, Ontario
Truly A Gem, Great Location, Unique1+1 Bedroom Suite With Over120 Sqf Balcony. Sunny, Cozy Unit Amazing View.Very Unique Opportunity. All Built-In Appliances W High-End Modern Cabinet. World-Class Amenities, Best Infinity Pool In Canada On The 66th Floor. Over 4,400 Square Feet Of Amenities. Party Room On 64th Floor With Panoramic View Of The Lake And And The City, Walking To Subway, Shopping, Mall, Restaurants (id:60365)
314 Palmerston Boulevard
Toronto, Ontario
Live the unparalleled dream in the former rectory of a 19th century church, a testament to grand architecture, converted to the ultimate in top-tier urban living by carving out an astounding 7,690 sf of finished space at #314 which art lovers will cherish. A unique opportunity on one of Toronto's most beloved streets, this is a super contemporary masterpiece, a crown jewel seamlessly blending history & the ultimate in modern innovation in a loft-like tour de force, with quintessential craftsmanship, designer styling & extraordinary quality behind its elegant, restored facade. Furnishing your most discerning wishes, the clean lines & open flow encompass splendidly spacious rooms, magically skylit interiors, incredible light from vast windows, soaring 14' to 18' ceilings, a striking staircase, a lavish chefs kitchen designed for entertaining, 4 bedrooms, & a 5th now used as a gym, 7 muted marble baths, & a sumptuous primary BR with FP, dressing area, wicc & ballet-bar towel rack. Discreetly positioned for privacy between the welcoming foyer & the Elevator, the ensuite library/home office sanctuary dazzles, underscoring the unparalleled, timeless & refined oasis that is shared by just four. A private PASSENGER, 5-LEVEL ELEVATOR makes this an iconic home you never have to leave, as it accesses every dramatic floor, from the underground parking, right up to the inspired 1,500' low maintenance, canopied, resort-style rooftop terrace, with its focal point CN Tower view, outdoor kitchen, plenty of seating room, sundeck, fireplace, outdoor shower & 2-piece. The walled stone garden off the LR/Great Room, & enchanting gated courtyard entrance, makes all the ample outdoor space remarkable! A CAR ELEVATOR to the massive underground two-car garage ensures luxury car parking safety & provides outstanding storage along with EV charger and car wash facility. Easy to care for, inside & out, unrivaled finishes set this showstopping glory apart. (id:60365)
8 - 10 Angus Road
Hamilton, Ontario
BRIGHT, SPACIOUS & FULLY UPDATED! This quiet, family friendly community offers convenience and privacy, located close to all amenities and with immediate access to major highways and public transit routes. So many upgrades throughout this impeccably maintained 3-bedroom townhouse. White kitchen with pot lights, heated floor, quartz countertops and backsplash, gas stove, all SS appliances 4 years old. New tiling in entryway. Barn doors installed leading from dining room to living room. Upstairs bathroom updated in 2022 with heated floors, double vanity, built-in heated towel rack, walk-in tiled shower with SS fixtures, bidet and new lighting. Composite deck in backyard, with custom stainless steel gazebo, perfect for all season enjoyment! All windows and doors 8 years old. New retaining wall as of July 2025. Ducts cleaned 2023. Furnace from 2016; filters changed every 3 months. (id:60365)
Upper - 108 Delmar Drive
Hamilton, Ontario
All Inclusive - Upper Level Of House, On Quiet Family Friendly Street! Bright Large Living Room With New Laminate Flooring. Open To Full Dining Room. Spacious Kitchen W/ Newer SS Appliances, Gas Stove, Skylight & Garden Window. 3 Great Size BR's, Laminate Flooring, Mirrored Closets, Fully Renovated Bathroom W/Black Hardware, Newer Vanity & Glass Shower Door. Private Washer & Dryer. ALL INCLUSIVE OF: Electricity, Heat, Water, Internet! Fabulous Deal In a Great Neighbourhood. **Photos From Previous Listing. No access to backyard (id:60365)
13 Leslie Drive
Hamilton, Ontario
Privacy, Seclusion, Tranquility, Peaceful, just a few words to describe the general sense of Leslie Drive n Stoney Creek. This "plateau" location is one private court that is home to just 35 homes. Your own piece of heaven that is surrounded by nature, that include the Bruce Trail, the actual "Stoney Creek" creek, the devils punchbowl, endless paths and walk-ways through the escarpment, visit the William Sinclair Memorial Cross to take in the views across our beautiful city, follow the train tracks over to Battlefield Park and for the Olde Creekers "Old Mountain Road" hike up to Ridge Road. The house itself is a work of craftmanship. Custom Built in 1972-73 by the current owners, this home has been updated and meticulously cared for and maintained since new. Built with a "forever home" mentality, this is something special. A generous layout opens up and as you spend more time in the home you realize just how amazing living here would be. It is a place for family and generations to hold as "HOME". Its time for the next caretaker to call this home and to renew this home for their family and friends. Enjoy the large private 2/3rds acre property and drink morning coffee on the large balcony off the master bedroom. Raise a family that enjoys all the surroundings of nature and the quiet seclusion of a special street with wonderful families lucky enough to call Leslie Drive "Home". The house is charming and welcoming. Large oversized windows take full advantage of every view. 3 generous sized bedrooms, lots of closet space and storage, the main floor offers generous principal rooms. The basement has hosted many a good times over the years. The cozy bar and pool table have seen their fair share of smiles. Oh, if only the walls could talk?! What a wonderful story they would share. Come see for yourself why 13 Leslie drive is among those special properties that only come available once in a lifetime. Seize the opportunity quickly. (id:60365)
637217 Prince Of Wales Road
Mulmur, Ontario
Whether you're a first-time buyer, retiring, or just looking for a peaceful weekend spot, this charming one-bedroom home is a great find. Tucked away on a wooded, private lot with beautifully kept grounds, it offers a quiet, relaxing vibe. The bright eat-in kitchen and comfy family room with a woodstove make it feel like home. Walk out to the backyard where you'll find a bunkie for guests, extra storage, and a fire pit perfect for evening hangouts. You're close to town, trails, and major commuting routes - it's peaceful, but still convenient. (id:60365)
52 Hampton Street
Brantford, Ontario
Prime Investment Opportunity Well-Maintained Fourplex with RMR Zoning! Discover this excellent income generating property nestled on a quiet court in a desirable neighbourhood. This well-kept fourplex offers a fantastic mix of one 3-bedroom unit and three 2-bedroom units spread across two floors perfect for consistent rental income. Recent upgrades include updated electrical systems with separate meters and panels for each unit, and newer roof shingles for peace of mind. Additional features include rear parking, on-site coin-operated laundry, and individual storage lockers in the basement for tenant convenience. Whether you're a seasoned investor or just starting out, this property delivers strong cash flow and long-term stability with minimal operational demands. Don't miss this rare opportunity to add a solid asset to your portfolio! RMR Zoning also permits additional density opportunities. (id:60365)
9 - 1465 Station Street
Pelham, Ontario
Step into timeless elegance at this beautifully designed 3-bedroom, 3-bathroom home located in the sought-after community of Pelham. Featuring 10-ft ceilings on the main floor and 9-ft ceilings upstairs, the home offers a light-filled, open-concept layout with thoughtful upgrades throughout.The welcoming foyer opens into a den area, perfect for a home office. The spacious living and dining areas flow seamlessly into a gourmet kitchen equipped with quartz countertops, stainless steel appliances and pot lightsan entertainers dream.From the kitchen, walk out to a covered porch ideal for relaxing or outdoor dining. Upstairs, the primary bedroom features its own balcony walk-out, ample closet space, and a spa-like ensuite. The second bedroom also includes a balcony, while the third bedroom comes with a built-in Murphy bed, offering flexible functionality for guests or work-from-home needs. The convenient upstairs laundry room adds comfort and ease.A pantry/mudroom connects to the garage, offering excellent storage and everyday practicality. The unfinished basement includes a 3-piece bathroom rough-in, ready for your personal touch.With upscale finishes, smart layout, and room to grow, this home combines style and versatility in a prime Niagara-on-the-Lake location close to trails, shops, and wineries. (id:60365)
2954 Ontario Street
Perth East, Ontario
Retail Commercial Freestanding Building available for Lease with Highway frontage and ample parking available. 14'6" clear height. Truck level loading dock. Sign Pylon advertising. Zoning and permitted uses to be verified by Tenant. (id:60365)
1780 Wharncliffe Road
London South, Ontario
Prime Commercial Retail Location in South London ! Excellent Exposure with Two road frontages! Situated on approx. 1.9 acres this Approx. 18,000 sq ft freestanding building offers ample parking and additional outside product display and storage areas (approx. 14,500 sq ft). Zoning and permitted uses to be verified by Buyer. Easy access to Hwy 402 and close proximity to other major retail and restaurant business franchises including Costco, Home Depot, Rona, Canadian Tire, Loblaws, Chick-fil-A, Scaddabush, East side Mario's, Tim Hortons and more.... (id:60365)
2954 Ontario Street
Perth East, Ontario
Amazing Investment Opportunity ! 2.9 Acres with TWO (2) Retail Commercial Buildings totalling approximately 34,424 sq ft (19,394 + 15,030). 19,394 sq ft Building is vacant and Built in 2005. 15,030 sq ft Building is tenanted and Built in 1981/Addition in 2010. Strategically located on highway 7/8 gateway to Stratford City Limits. (id:60365)
52 Hampton Street
Brantford, Ontario
Prime Investment Opportunity Well-Maintained Fourplex with RMR Zoning! Discover this excellent income generating property nestled on a quiet court in a desirable neighbourhood. This well-kept fourplex offers a fantastic mix of one 3-bedroom unit and three 2-bedroom units spread across two floors perfect for consistent rental income. Recent upgrades include updated electrical systems with separate meters and panels for each unit, and newer roof shingles for peace of mind. Additional features include rear parking, on-site coin-operated laundry, and individual storage lockers in the basement for tenant convenience. Whether you're a seasoned investor or just starting out, this property delivers strong cash flow and long-term stability with minimal operational demands. Don't miss this rare opportunity to add a solid asset to your portfolio! RMR Zoning also permits additional density opportunities. (id:60365)
1565 Hastings Drive
London North, Ontario
One of the BIGGEST sq ft listings in area. Approx. 4550 sq. ft of Total Living Space with 3355 sq ft Above Grade. Perfect for a growing or multi-generational family looking for a home in an excellent school zone. Fall in love with this home located in North London 65 Feet Frontage, situated in one of the most desirable neighborhoods in the city. Upgraded! Approx. 4550 sq. ft of total living space 5 Bedrooms Plus 2 Extra Rooms in Basement can be used as extra Bedrooms. Just a short walk from London's highly rated Jack Chambers elementary school. Open concept eat-in kitchen with huge deck, perfect for large gatherings. Hardwood flooring in the living room, dining room, Kitchen with Quartz Counters, French doors, Scarlett O' Hara Stairs give this home a classic touch. Four Bedrooms On Second Level. Remarkable BONUS LEVEL with 5th bedroom! This unique loft is ready to charm, offering an additional Great room, 5th bedroom with full washroom. Bonus level can be used as a private living space, playroom, home gym, office, studio, nanny suite or whatever suits your family needs. Finished lower level offers an additional kitchen space with full washroom, eat in area, extra 2 Rooms. Great property for Investor also. Located in close proximity to parks, trails, playgrounds, restaurants, Masonville Mall and Western University. Roof, furnace and AC replaced in 2018. Some photos are virtually staged. **3%** CB Commission (id:60365)
612 Old Highway 17
West Nipissing, Ontario
612 Old Highway 17, West Nipissing - Discover over 2 acres of pristine, cleared land on a stunning riverfront, perfect for building your dream home or creating the ultimate family retreat. Located in the charming community of Verner, this exceptional property offers the best of both worlds: serene country living just minutes from modern conveniences. Imagine spending your weekends surrounded by nature, with easy access to the water from your private dock. Whether you envision peaceful camping trips, unforgettable family gatherings, or a luxurious riverside home, this land is your canvas. Conveniently located less than an hour from Sudbury and just 4 hours from Toronto, this property is an ideal getaway that's close to home. The land includes a driveway, a built shed, and two moveable trailers, making it ready for immediate use. With a gas station just 5 minutes away, you'll enjoy the perfect balance of seclusion and accessibility. Don't miss this rare opportunity to own a piece of paradise. Schedule your private showing today and start turning your dreams into reality! (id:60365)
41 Crosswood Lane
Brampton, Ontario
Beautiful & Bright, Semi Detached With Large Living Combine with Dining Room ,Three Spacious Bedrooms ,Kitchen With upgraded Flooring & Shaker Style Kitchen Cabinets, Glass Backsplash ,Upgraded Bathroom No Carpet In House, Lots of Pot Lights. Just A Few Minutes From Top Rated Public & Catholic Schools, Daycare, Groceries Central Peel Secondary School, Parks, William Osler Hospital And Go Station. Close To Places Of Worship & Shopping. (id:60365)
414 - 60 Southport Street
Toronto, Ontario
Welcome to Unit 414 at 60 Southport St.- Light-filled with South facing views. Located in the desirable High Park/Swansea community, this 1512 sf 2-storey home has been redesigned to offer a unique open concept layout, custom closets and large 3pc bathroom. This unit offers the largest floor plan in the building. Could be converted back to 3 bedrooms if desired. The main floor offers a bright open living and dining, extra room to to curl up with a good book, an eat-in kitchen, powder room and sliding doors to a large balcony to enjoy from sunrise to sunset. The upper level offers two spacious bedrooms, den, laundry room with additional storage. The building is very well maintained with an on-site property manager , wonderful professional and responsive staff. Maintenance fees include all utilities + cable/internet. Residents also enjoy these wonderful amenities; pool, sauna, fully appointed fitness studio, yoga room, tennis courts and more! Perfect for someone either downsizing or with growing family. This unit is a gem in the west end! (id:60365)
306 - 800 Lawrence Avenue
Toronto, Ontario
FULLY FURNISHED, LANDLORDS OPEN TO 6+ MONTHs CONTRACT. Feel at home in this spacious 2 bedroom Very Bright Corner Unit W/2 Balconies! Laminate Wood Flooring Thru-Out! Upgraded Stainless Steel Applc's! Step To Yorkdale Mall, TTC At Door! Walk To All Amenities,Subway, Plazas, Groceries, Restaurants Etc. Mins To Allen Express, 401, Downtown Etc. Super Luxurious Finishes Complex! Must See! One Parking Included. A Short Ride Or Walk To Lawrence W Subway Station. (id:60365)
975 Fredonia Drive
Mississauga, Ontario
Experience Luxury Living In This Stunning Lower Level Of A Custom Executive Home, Nestled On A Peaceful Cul-De-Sac. Featuring 2 Spacious Bedrooms, 9-Foot Ceilings, A Stylish 3-Piece Bathroom, And A Large Kitchen Equipped With Granite Countertops, High-End Appliances, And A Breakfast Bar. The Kitchen Opens Up To A Cozy Family Room With A Walk-Out Leading To The Backyard. For Added Convenience, Enjoy Your Own Private Laundry. Located In The Desirable Erindale Neighborhood, This Home Is Close To The University Of Toronto, Top-Rated Schools, Parks, A Hospital, A Country Club, And A Shopping Mall. **EXTRAS** All Window Coverings, Light Fixtures, High End Appliances, 1 Parking Spot & Private Entrance Are Included. 33% of Utilities Are Paid By Tenant. (id:60365)
Bsmt - 156 Holmes Crescent
Milton, Ontario
Great Opportunity to lease This 2 Bed Legal Basement Apartment In prime location of milton . Close to All Amenities (id:60365)
1043 Blueheron Boulevard
Mississauga, Ontario
This premium home backs onto tranquil greenspace and scenic bike trails, offering exceptional outdoor living with a spacious 24x24 ft deck and plenty of backyard privacy. Inside, elegant hardwood floors span the main and upper levels, complementing the open-concept eat-in kitchen and a cozy family room with vaulted ceilings and a double-sided gas fireplace. The oak staircase leads to well-appointed bedrooms above, while the main floor features convenient laundry with direct garage access. The finished basement includes a bedroom and kitchenette, with potential for a separate entrance ideal for extended family or future rental income. With California shutters throughout and located in a highly desirable neighborhood close to all amenities, this home truly must be seen to be appreciated. (id:60365)
47 Lafferty Street
Toronto, Ontario
This charming updated three-bedroom home features a spacious kitchen that offers delightful views of the lovely rear yard. Luxury plank floors through the main floor. The primary bedroom includes a convenient three-piece ensuite, while the other two bedrooms are also generously sized. Enjoy the open-concept living and dining rooms, perfect for entertaining. The finished basement provides an office or guest bedroom, adding versatility to the space. Located next to Centennial Park, you'll have easy access to all its exciting festivals and events. Just steps away from Michael Power School, as well as public transportation (TTC) , shops, and only minutes from the airport, major highways, and downtown. (id:60365)
23 Kennedy Street
Halton Hills, Ontario
Just a short drive from Georgetowns historic downtown, this thoughtfully designed bungalow sits on a quiet street in a family-friendly neighbourhood, offering style, space, and smart upgrades inside and out. A large covered front porch, perfect for morning coffee, and a landscaped front yard create a warm and welcoming first impression. Step inside to find 9-foot ceilings, crown moulding, and an open-concept main floor filled with natural light from multiple sun tunnels and a convenient 2-piece powder room. The great room features a 10-foot coffered ceiling with built-in LED lighting and a walkout to the backyard. The kitchen includes granite countertops, a centre island, stainless steel appliances, floor-to-ceiling pantry storage, and a second walkout to the deck. The main level offers three bedrooms. The primary suite overlooks the front yard and includes a walk-in closet and 3-piece ensuite. Bedrooms two and three share a Jack-and-Jill 4-piece bath, with one offering a double closet and the other a walk-in. A well-appointed laundry room located on the main floor with built-in cabinetry and a sink offers access to both the side yard and garage. The finished basement includes a separate side entrance and two distinct spaces. One features a full kitchen, a second laundry, a living room, an office, a bedroom, and a 4-piece bath. The other offers a large rec room with a pool table, another bedroom, an office, and a 3-piece bath. The attached garage provides parking for two vehicles and features 14-foot ceilings, ideal for a lift or extra storage, while the interlocking driveway accommodates four more. Out back, enjoy a private, fully fenced yard complete with a self-cleaning hydropool swim spa and hot tub (2020 -a $35K upgrade), a wraparound deck, and a garden shed. This home is perfect for multigenerational families, guests, or flexible use, and is minutes from the Go Station, downtown Georgetown, schools, shops, and more! (id:60365)
102 Monkton Circle
Brampton, Ontario
***PUBLIC OPEN HOUSE - SUNDAY AUGUST 3, 2:00 - 4:00PM*** Situated on a rare, oversized corner lot, this meticulously upgraded home showcases over $350K in premium enhancements both indoor and outdoor. Discover refined family living located in Brampton's coveted Credit Valley community near top schools and all essential amenities. The elegant interior begins with a custom solid wood entry door and continues into a beautifully designed kitchen with premium stainless-steel appliances, coffered ceilings, and detailed trim work. A spacious, separate dining area provides the perfect setting for hosting family and guests. Upstairs, you'll find four large well-appointed bedrooms offering comfort and versatility for growing families. The finished basement is an entertainer's dream with a beautifully crafted wet bar, additional bathroom, and a family room complete with stylish finishes. Outdoors is a private retreat featuring two expansive entertainment areas complete with low-maintenance Azek composite tiered decking, separate covered sitting area, landscape lighting, and a custom-built shed. Located just a short walk from the highly anticipated 6-acre Monkton Circle Park, set to include premium amenities including tennis and basketball courts, a splash pad, and an ice rink, bringing even more lifestyle amenities to this growing neighbourhood. Don't miss your chance to make it yours! (id:60365)
343 Indian Grove
Toronto, Ontario
Welcome to 343 Indian Grove, a stunning fully renovated home in the highly sought-after High Park North neighborhood. This property has been thoughtfully reimagined from top to bottom, featuring underpinning, a new roof and framing, a rear addition, and all new electrical, HVAC, plumbing, insulation, and fiberglass windows. The list of upgrades is extensive. *A recent interior revision is the newly created interior access to the basement from the main floor, adding convenience and flexibility to the layout. Inside, you'll find soaring ceilings on the upper level, a tranquil balcony off the primary bedroom, and a luxurious Japandi-style ensuite. The kitchen is a true showpiece, outfitted with a curated selection of high-end appliances including Dacor, Fisher & Paykel, Avantgarde, and Kobe-perfect for a culinary enthusiast or entertaining guests. A detached multi-purpose studio in the backyard offers endless possibilities as a home office, gym, or play area, complete with its own heating and cooling via heat pump. The private backyard backs onto no rear neighbors, creating a peaceful outdoor retreat. The finished basement adds further value, ideal for guests, extended family, or personal use. Located just a short walk to Bloor Street and with easy access to downtown, yet nestled on a quiet and calm street, this home truly has it all. Bonus: This property is eligible for the New Home HST Rebate (id:60365)
1b - 2133 Bloor Street W
Toronto, Ontario
Newly built and thoughtfully designed, this modern bachelor unit offers a rare live/work opportunity in the highly sought-after High Park neighborhood. Located on the second floor of a brand-new extension and facing vibrant Bloor Street, the space is filled with natural light and ideal for professionals, creatives, or small business owners seeking a stylish and flexible environment. Just a two-minute walk to High Park and the subway station, and within easy walking distance of shops, cafes, restaurants, and essential amenities, this location offers unbeatable convenience and urban lifestyle. Whether you're looking for a work-from-home setup or a compact residence in one of Toronto's most desirable areas, this unit checks all the boxes. (id:60365)
607 - 65 Speers Road
Oakville, Ontario
Absolute Gem!! This bright, open-concept 1-bedroom plus den unit, spanning 693 sq. ft. (MPAC), features a spacious private terrace, ideal for entertaining. Enjoy premium upgrades, including a sleek kitchen with quartz countertops, an undermount sink, stylish backsplash, and stainless steel appliances. The suite boasts gleaming floors, 9-foot ceilings, a primary bedroom with a semi-ensuite bathroom and walk-in closet, plus a charming separate den, great for a home office. Unwind on your private terrace or take advantage of the stunning rooftop terrace on the same level, no elevator required for BBQs and gatherings, complete with great views! Located in an exceptional with top class amenities, including an indoor pool, hot tub, dry sauna, gym, party room, and BBQ facilities plus Public Access Wifi (Common Areas). Perfectly situated in vibrant Oakville, close to shopping, restaurants, parks, public transit, Go Station and the QEW, with Lake Ontario and Entertainment nearby. This unit is a must see!! (id:60365)
103 Neilson Drive
Toronto, Ontario
This stunning 3-bedroom, 3-bathroom home is a perfect blend of coziness and elegance, nestled on a spacious lot.The kitchen features a modern and sleek finish, making cooking a delight. Huge windows allow an abundance of natural light to pour in, offering the perfect blend of comfort and style. The serene backyard is a picturesque haven, and tree-lined surroundings that evoke a sense of peace. Cozy fireplaces in the home create inviting spaces for relaxation, while the spacious basement features a large closets and an axpancine open rec room perfect for entertainment of family time. Convenient parking is also available, with a 2-car garage and ample driveway space.This property presents a dream opportunity for those looking to live in or rebuild a custom home tailored to their desires. With much potential, this home could be the perfect canvas for your vision. Whether you're looking for a forever home or a custom build opportunity, this property is sure to impress. (id:60365)
50 Young Drive
Brampton, Ontario
Absolutely Stunning, Fully Upgraded Very Well Kept Home Minutes Away From Mississauga & Major Hyws (401, 410, 403, 407). Oak Staircase, Master Bdrm Has W/I Closet With 4Pc Ensuite. Hardwood Floors On Main Level and 2nd Level, Upgraded Fire Place In The Family Room. Water Tank Owned. Original Owners Never Sold Before. (id:60365)
485 Ridelle Avenue
Toronto, Ontario
Custom Luxury with a Backyard Paradise. Step into this meticulously crafted, newer custom home featuring soaring 12-ft ceilings and a spectacular floor-to-ceiling Italian MUTI kitchen with Jennair appliances, double ovens, and a rare combination of butlers pantry and walk-in pantry. Every detail was thoughtfully designed, from the automated blinds to the Sonos sound system and built-in features throughout.The backyard is a showstopper, complete with a saltwater pool, built-in BBQ cabana, outdoor washroom, and shower perfect for entertaining or relaxing in your private retreat. The finished basement features 5/8 drywall with soundproofing, 2 bedrooms, separate laundry, and a private entrance. Current tenant pays $2,200/month (vacant on closing). (id:60365)
160 Dixon Drive
Milton, Ontario
Better Than Brand New, Fully Customized inside out, Beautifully upgraded 4+2 bedroom and 3+2 Bathroom detached home sitting on a very large premium corner lot, with a legal basement apartment in one of Milton's most sought-after neighborhoods. This spacious property offers over 3,600+ sqft of finished living space with hardwood floors throughout, a chefs dream kitchen featuring quartz countertops, custom cabinetry, built-in appliances, and designer finishes. Enjoy a bright, open-concept layout with pot lights, custom Interior doors, Custom Wardrobes, elegant lighting, and a cozy electric fireplace with a stone accent wall. Upon Entrance, the 18' High ceiling on Foyer and Living room is marvelous. The basement is fully finished with a separate entrance, 2 bedrooms, 2 full baths, kitchen & Sep Laundry perfect for rental income. Step outside to your private backyard retreat with a hot tub, gazebo, and paved patio. With 6-car parking, new garage doors, and $250K+ in total upgrades, this home checks all the boxes. Close to top-rated schools, parks, shopping, and Hwy 401. Don't miss your chance to own this move-in-ready gem! Whole house was custom upgraded in 2021 and the legal basement was recently finished in 2022. List has been attached. (id:60365)
3 Garland Court
Brampton, Ontario
Newly Renovated House with entrance moved to Front. New Kitchen, Flooring on Ground and Main floor. New Powder Room, Attached Washroom with Master Bedroom, Laundry on Main Floor. Separate Entrance for Basement: 2 Bedroom, a full washroom & Separate Laundry in basement (id:60365)
1487 Myron Drive
Mississauga, Ontario
Immerse yourself in Lakeview's sought-after community w/ this incomparable 2-storey residence situated on a 51 x 265 ft lot backing onto the Lakeview Golf Course & surrounded by mature greenery. The charming stone facade w/ elongated driveway for 6 vehicles sets a captivating tone which is maintained as you step through the front door & into the breathtaking open concept interior. Here, you're greeted w/ soaring ceiling heights elevated w/ LED pot lights & coffered ceilings in several rooms, sophisticated hardwood floors, expansive windows & large living spaces where loved ones gather. The gourmet kitchen is the heart of this home & showcases a meticulously thought out design w/ a servery station/pantry, a centre island w/ quartz countertops, ample upper & lower cabinetry space, and a breakfast area that opens up to the backyard deck for seamless indoor-outdoor entertainment. For those that love hosting movie night, your family room provides the perfect ambiance to do so w/ a gas fireplace, built-in speakers, coffered ceilings & a picture window. Accompanying this level are your formal living & dining areas, a home office w/ solid wood wainscotting & a mudroom w/ pet shower. Ascend upstairs & into the Owners suite curated for rest and relaxation while offering "must haves" including a large walk-in closet & a spa-like 6pc ensuite w/ steam shower. 3 more spacious bedrooms down the hall w/ their own design details including walk-in closets & 4pc ensuites + the laundry room. The basement completes the interior w/ an oversize rec area that blends a home gym with mirrored walls, a game area, and a secondary living area to gather around. At last, your backyard Oasis w/ modern composite fence awaits offering residents an upper deck w/ Lumon glass roof to enjoy your morning coffee or evening cap, a lower stone patio w/ sitting area & hot tub - perfect for alfresco dining and relaxation, and ample green space with room to add an in-ground pool.Apprx $300k spent in upgrades (id:60365)
Basement - 36 Tunbridge Crescent
Toronto, Ontario
Bright & Spacious 2-Bedroom Basement Apartment for Rent! Enjoy comfort and privacy in this beautifully maintained 2-bedroom basement unit featuring a modern kitchen, private in-suite laundry, and a separate entrance for added convenience. The open-concept layout offers a generous living area, two well-sized bedrooms with ample closet space, and a full 3-piece bathroom. Ideal for a couple or small family. Located in a quiet, family-friendly neighborhood Etobicoke West Mall close to transit, schools, parks, shopping and access to major highways and airport. Utilities included Hydro, Gas, (Heat and Central AC, and Hot & Cold Water). (id:60365)
18234 Mississauga Road
Caledon, Ontario
Discover a beautifully landscaped 2.18-acre family retreat, in the heart of Caledon. This property is surrounded by endless recreational opportunities and is located just minutes from Orangeville and Erin. Enjoy a scenic walk along the Cataract Trail just steps away, or tee-off at the nearby Osprey Valley Golf Club. The Caledon Ski Club is just around the corner for those looking to experience world class skiing & snowboarding programs. The interior of the home offers 4 bedrooms, 3 baths, and upper-level laundry. The main level is complete with a large office that could easily convert to a 5th bedroom. The separate dining area and family-sized kitchen offer a warm and inviting place for gatherings. The cozy living room is centered around a stunning fireplace with a wooden mantel. The finished lower-level offers additional versatile space, featuring a second family room, a spacious bedroom, a charming fireplace with built-in shelving, and a dry bar ideal for relaxing or hosting guests. Outside, the private circular driveway leads to the large insulated and powered workshop (39x24) and separate garden shed (31x11). The hot tub is integrated into the back covered porch providing the utmost privacy, perfect for unwinding and taking in the beautiful sunsets and country views. Don't miss your chance to own this extraordinary family home surrounded by mature trees and manicured gardens. **EXTRAS - Energy efficient Geothermal Heating, Beachcomber Hot Tub, Full-home Generator, Hi-Speed internet** (id:60365)







