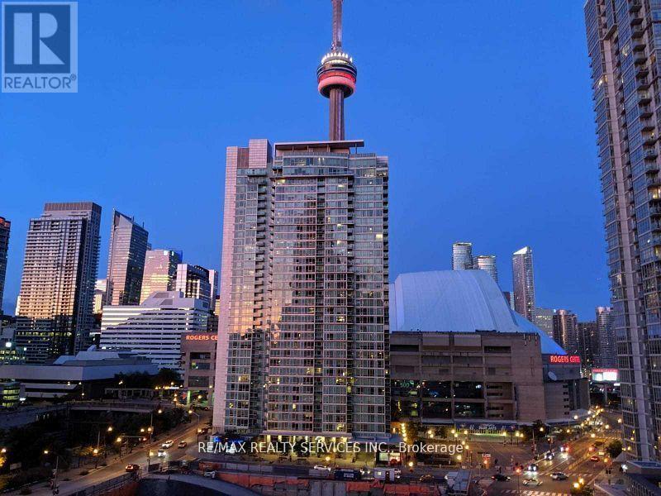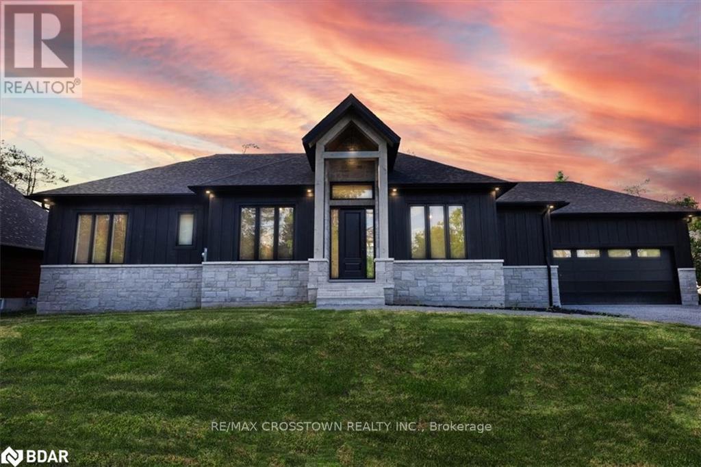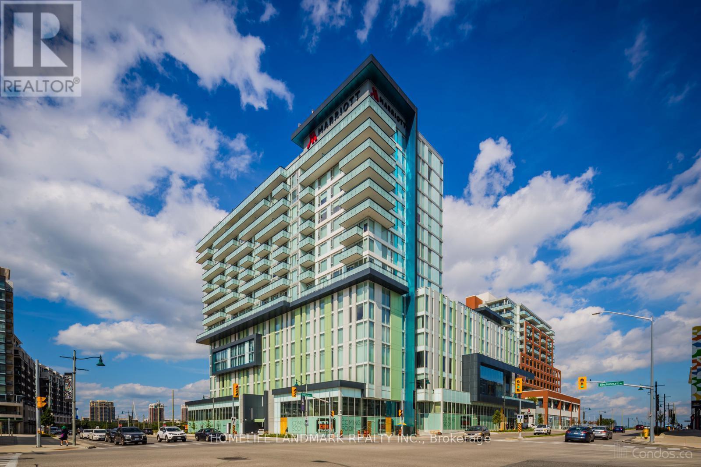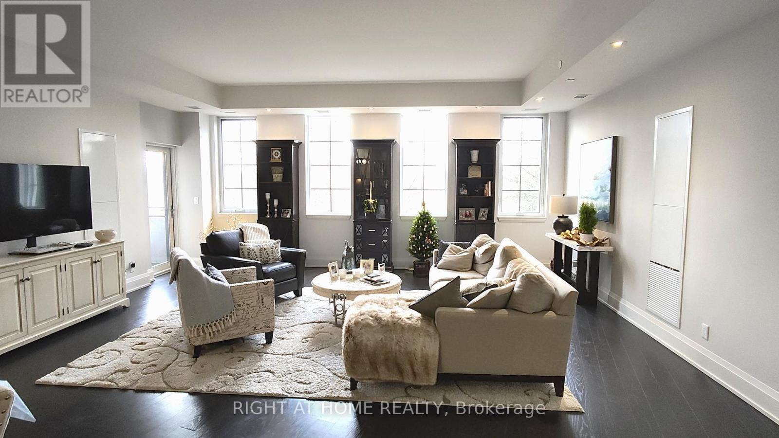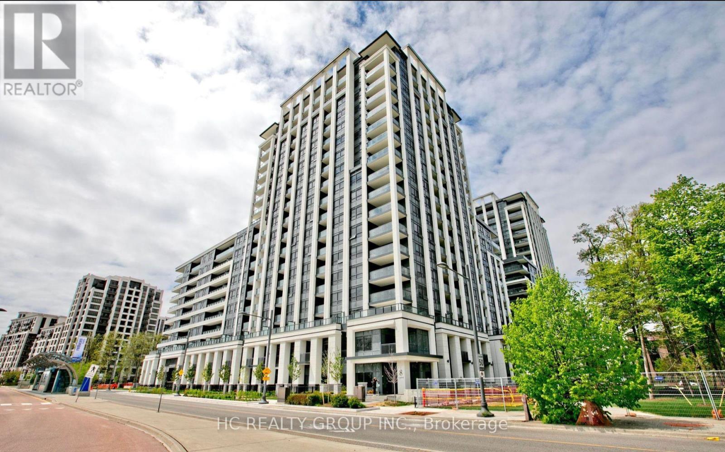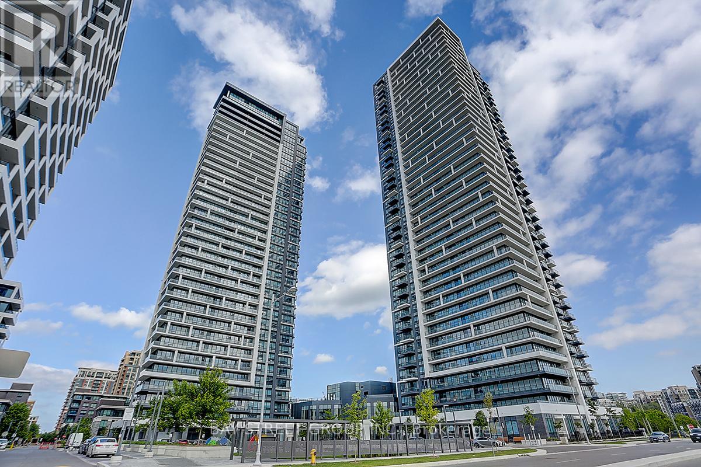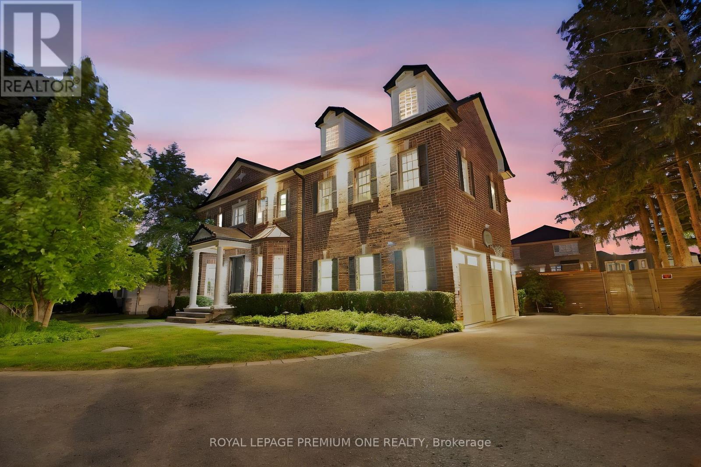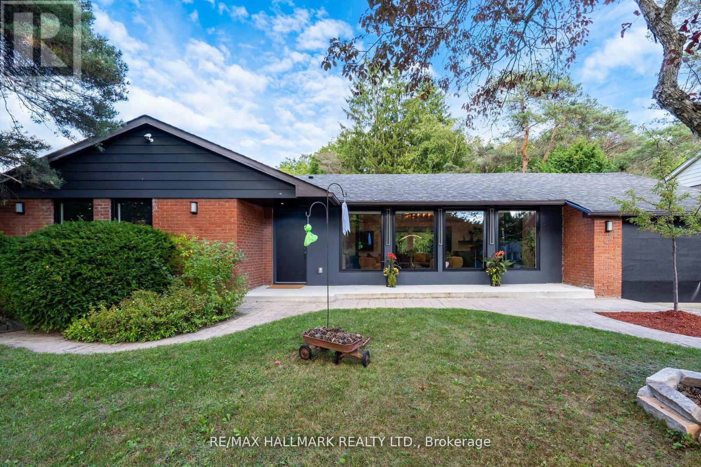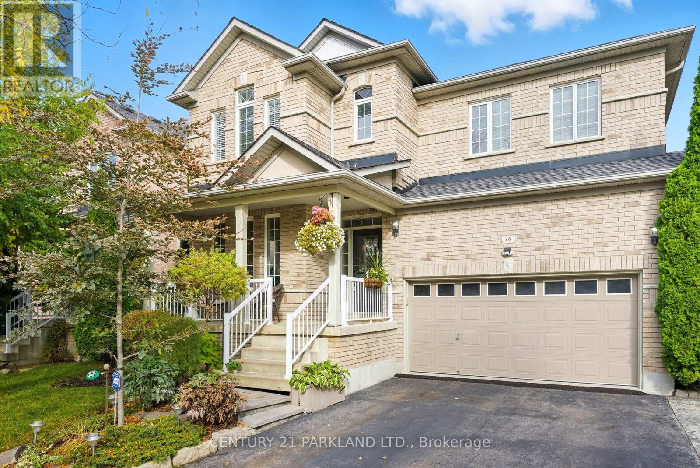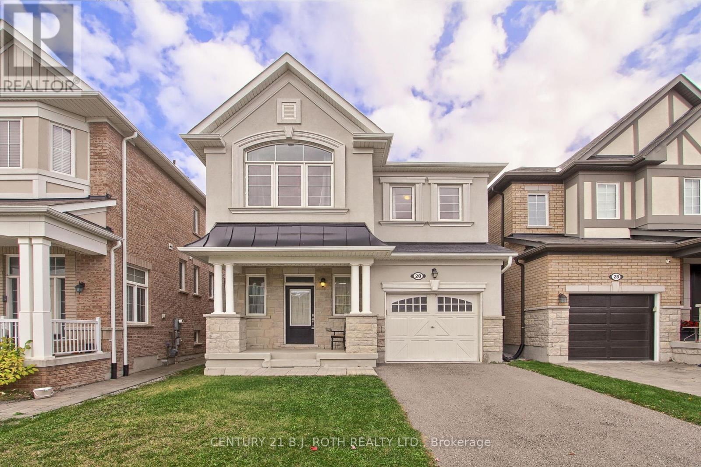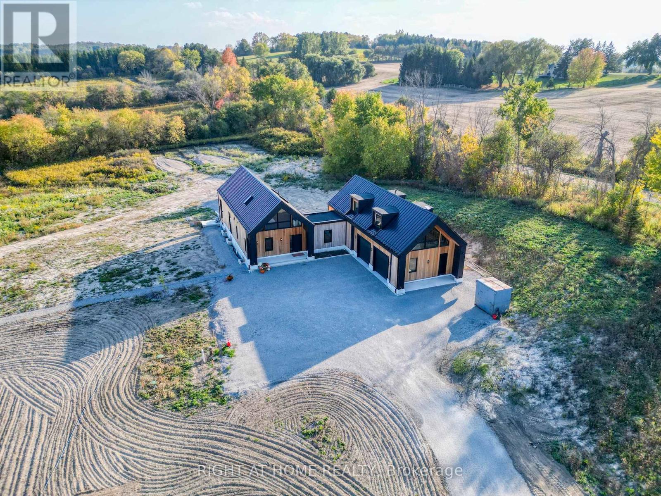1019 - 4000 Spadina Avenue
Toronto, Ontario
Ideal Location Downtown Toronto Beautiful Views CN Tower & The Lake 843 Sq.Ft. Plus 95 Sq.Ft. Balcony, 2 Bedroom, + 1 Den , 2 Full Bathrooms, Office Niche, En-Suite Laundry, Modern Finishes Throughout Newer Flooring Granite Counter Tops Newer Flooring & Freshly Painted . Excellent Building Amenities Included Concierge, Security, Gym, Pool, Party Room, Etc. Ttc, Shops, Restaurants And Entertainment Steps Away From The Front Lobby. Excellent Opportunity Just Move In & Enjoy! (id:60365)
32 Alpine Way
Oro-Medonte, Ontario
High-end appliances, a paved driveway, and a beautiful stone walkway are all included. Updated Photos Coming Soon. Live where others vacation in beautiful Horseshoe Valley, a four-season playground surrounded by nature, trails, and resort amenities. This custom-built bungalow is designed for those who crave space, style, and an unbeatable lifestyle. Step inside and feel the impact of soaring 12-ft ceilings in both the foyer and living room, offering a true sense of grandeur. Anchoring the space is a 12-ft stone fireplace, the perfect spot to cozy up after a day on the slopes. The open-concept layout flow seamlessly into a chef-inspired kitchen featuring quartz counter tops, custom cabinetry and a spacious island perfect for entertaining.Off the main living area, step through patio doors to your covered outdoor patio with beautiful tongue-and-groove wood ceiling. Whether hosting summer BBQs or enjoying crisp fall mornings, this space is made for year-round enjoyment. The private backyard backs onto mature trees offering peace, privacy, and endless relaxation.For those who need room for toys, tools, and adventure gear, the massive 4-car deep garage with drive-thru rear door is a dream come true. Bring your ATVs, snowmobiles, bikes, boats there's space for it all.The real hidden gem is the unfinished basement with over9-ft ceilings and a separate entrance - a blank canvas ready to become your dream in-law suite, income-generating apartment, or next-level entertainment zone. With roughed-in plumbing already in place, the possibilities are endless. This home also features a spacious home office, large main level laundry room, and three generous bedrooms including a luxurious primary retreat with walk-in closet and ensuite bath.Just minutes from Horseshoe Resort, Vetta Nordic Spa, golf courses, trails, ski hills, and endless outdoor recreation this is more than a home; it's a lifestyle. Come experience the perfect balance of elegance, function, and fun! (id:60365)
1208 - 8081 Birchmount Road
Markham, Ontario
Located In The Heart Of Markham. Modern Bright 2Bed 2Bath In Downtown Markham. West Unobstructed View. Soaring 9ft Ceilings, Hardwood Floor, Built-In Stainless Steel Appliances, Spacious Balcony, Ensuite Washer/Dryer & 24 Hour Security. 1 Premium Underground Parking & Locker. Steps To Shopping, Restaurants, Grocery, Cineplex, Cafe, Ymca, York University, YRT Public Transit, Unionville Go Station, Highway 407 & Hwy 404 Access. (id:60365)
330 - 20 Fred Varley Drive
Markham, Ontario
Luxury Boutique Condo in the heart of Unionville, next to restaurants, shopping and all the activities Main St. has to offer. This large 1568 sq.ft. open concept 2+1 bedroom , 3 bathroom condo overlooks a park with 2 balconies. Each bedroom has private ensutie bathroom. Oversize windows lets lots of natural light. The kitchen boasts Miele built-in appliances and granite counter tops. **EXTRA** 2 side by side parking spots (id:60365)
117w - 8 Cedarland Drive
Markham, Ontario
Luxary 1 year new 3+1 Bedroom Townhouse in the most desired famous Unionville community. Over 2000sqft with terraces. Comes with 2 Parking spots(1 EV parking)+1 Normal parking) Open Concept Living & Dining Room walk out to backyard, European style kitchen, deep under-mount sink, Upgrade Herringbone wood flooring, Famous Miele appliances, S/S fridge, Upgrade GAS stove&Dishwasher, high-quality quartz countertop & backsplash, cabinet under-mount lighting. Primary 5-piece seperate bath and shower. Rooftop Terrace, w/o balcony from bedroom, Backyard facing New park!Excellent building facilities.24/7 Concierge, Close to Unionville High School, shops, restaurants and Viva Bus Stop etc. (id:60365)
2208 - 18 Water Walk Drive
Markham, Ontario
Welcome to Times Group luxury living situated in a highly sought-after neighbourhood in Unionville. This beautiful two bedroom plus den corner unit feature 9 foot ceilings with floor to ceiling windows, breathtaking panoramic views from the north, east and the west, functional split- bedroom layout provides privacy and each have their own ensuites. Bright open concept, luxury finishes and design including crown molding, roller shades, under cabinet lights, plumbing fixtures, stone countertops and an oversized island, high end built-in stainless steel appliances and ample storage space. The bonus den/study room with access to the second balcony overlooks the east view, ideal for guest suite or home office. Riverview Condo Features a Secure Smart System, Automated Parcel Pickup, 24/7 Concierge, a 2-Storey Pavilion, a Fully Equipped Gym, Indoor pool, sauna, yoga room, Business Centre, Library, BBQ Rooftop Terrace, an Outdoor Park, and ample visitors parking available outdoor and underground. Low Condo Fee Includes Heat, Air Conditioning, Internet (approx. 3 years ), One Locker, and Parking included. Within the Highly Desirable Unionville High School and Bill Crothers Secondary Boundary, York University, Close to Neighborhood Amenities Such as Whole Foods, LCBO, Downtown Markham, and Main Street Shopping, Restaurants, Cinema, Toogood Pond, Go Station, Highway 404, and 407, public transit on Hwy 7 all within your reach. Please note property tax amount is interim for 2025. (id:60365)
667 Nashville Road
Vaughan, Ontario
Resort-Style Luxury in the Heart of Kleinburg. Welcome to this custom-built Kleinburg residence that effortlessly combines timeless curb appeal with sleek, modern finishes inside. Step through the doors and experience a home that was designed for both family living and grand entertaining. The crown jewel of this property is the million-dollar backyard, rivaling resorts you'd expect to find in the Hollywood Hills. Dive into the sparkling pool with cascading waterfalls, or let the glow of multiple fire bowls set the scene for unforgettable evenings. Relax in the oversized cabana, enjoy shade under the pergola, and take advantage of the convenient outdoor bathroom. A large deck, perfect for grilling and al fresco dining, overlooks this breathtaking oasis. Inside, every detail speaks of luxury. The home features 4 spacious bedrooms, each with its own ensuite, offering privacy and comfort for the whole family. The primary retreat includes a private balcony where you can sip your morning coffee while overlooking your personal resort. Upstairs, a versatile loft awaits perfect for cozy movie nights, gaming, or a kids hangout space. Beyond the home, you'll love the lifestyle Kleinburg Village offers. Stroll through charming boutiques, enjoy fine dining, art galleries, and the renowned McMichael Canadian Art Collection. Families will appreciate the strong community feel, excellent schools, and easy access to parks and trails. This is more than just a home its a statement. A rare chance to own a private resort in one of Kleinburg's most desirable communities. (id:60365)
16831 Mccowan Road
Whitchurch-Stouffville, Ontario
Exquisite Luxury Renovated And Extended 3 + 2 Bedroom, 4 Bath Bungalow Nestled On A Spectacular 77 X 200 Ft Treed Lot In The Prestigious Cedar Valley Area Of Stouffville, Showcasing Modern Elegance With Soaring 12-Ft Ceilings In The Attic Conversion And Seamless Extensions That Maximize Space And Comfort. The Home Features An Expansive Gourmet Kitchen With An Oversized Island Perfect For Family Gatherings And Entertaining, A Custom Full-Height Display Wall Unit Ideal For Showcasing Wine, Glassware, And Decor, Floor-To-Ceiling Windows With Motorized Blinds At The Front And Rear, And A Skylight Flooding The Space With Natural Light. The Spacious Living Room Offers An 86-Inch Auto-Adjustable Smart TV (Included), A Designer Chandelier, And A Decorative Wood Fireplace. The Main Level Includes Three Generously Sized Bedrooms, A Convenient Powder Room, And Two Full Bathrooms, While The Lower Level Boasts A Large Family Room, A Cozy Recreation Area With Wood Fireplace, Two Additional Bedrooms, One Full Bathroom, A Professional Gym With Pool And Ping-Pong Table, And A Separate Walkout To The Backyard With Potential For A Large Pool Or Garden Suite. Architectural Lighting Inside And Out Highlights The Home's Contemporary Design And Professional Landscaping, Creating A Breathtaking Evening Ambiance. A Unique Ladder Provides Access To The Flat Roof, Offering The Option To Set Up A DJ Booth And Entertain Guests While Overlooking The Beautiful Treed Lot And Expansive Backyard. Blending Exceptional Luxury, Modern Design, And Timeless Charm, This Property Is Minutes From Stouffville's Shops, Dining, Schools, And Transit-Truly A Family Retreat And An Entertainer's Dream. More Than $300K Spent On Renovations, Landscaping, And Upgrades! (id:60365)
18 Turnbridge Road
Aurora, Ontario
Welcome To 18 Turnbridge Road - Located on a Quiet, Highly Sought-After Family Community. Beautifully Renovated with Hardwood Floors, Smooth Ceilings & Pot Lights Throughout the Main Floor. Main Family Area Features Soaring 18 Ft. Cathedral Ceilings, Gas Fireplace, Conduit for Easy Entertainment Installation & Slate Wall with Built-In Frame for Family Memories. This Home Has Been Meticulously Maintained, with Thousands Spent on Modern & Tasteful Upgrades Over Years. Beautifully Renovated Modern Kitchen Includes Granite Countertops, Backsplash & Breakfast Bar with Walkout to Deck. All Brand Name Kitchen Appliances are in Great Working Condition: Gas 5-Burner Stove, Built-In Dishwasher, Hood Range, Reverse Osmosis System & Refrigerator. Other Inclusions Are Central Vacuum, LG Washer & Dryer. The Newly Renovated Basement Can Be Used as Entertainment Space or Apartment. Professionally Custom-Built with Modern Décor, Pot Lights Throughout, Featured Stone Wall with Built-In Gas Fireplace & Surround Sound System, Wet Bar with Decorative Built-In Fish Tank, Two-Piece Bathroom & Eight-Person Sauna, Perfect for Relaxing after a Long Day! Backyard Is Privately Fenced and Features a Custom-Built Shed (5.6 Ft X 8.6 Ft), Fully Functional Irrigation for Back & Front Yards. Micro Drip System for Hanging/Railing Plant Baskets (Never Water Your Plants Again!). Additional Features Include Hardwired Low-Voltage Rear Landscaping Lighting, Gas BBQ Line, HRV Fresh Air Exchange System (Throughout Home), Rinnai Tankless Water Heater (Owned), Carbon Monoxide & Fire Detectors (Replaced In 2025). Roof Shingles Replaced In 2018. Front of Home Features Built-In LED Holiday Lighting System to Showcase Your Home on Special Family Occasions. A True Gem with too Many Upgrades to List. A Must See! Close/Walking Proximity to the Following Amenities: Schools, Mall, Shopping Centers, Grocery Stores, Recreation Centers, Parks, GO Train Station & Public Transit. (id:60365)
20 Clifford Dalton Drive
Aurora, Ontario
Get a 4 bedroom DETACHED home in Aurora for the price of a semi-detached!!! This well appointed 4 bedroom property is located in one of Auroras most sought-after neighborhoods, offering an unbeatable combination of comfort and convenience. Step inside to find 9-foot ceilings and hardwood floors throughout the main level, creating a bright and spacious feel perfect for family living and entertaining. The kitchen features granite countertops, and an open-concept layout that flows seamlessly into the family room. With a spacious primary bedroom and a convenient 2nd floor laundry room, and a fully fenced private backyard ideal for summer gatherings, located just minutes from top-rated schools, parks, shopping, transit and restaurants. (id:60365)
8 Casely Avenue
Richmond Hill, Ontario
6-Year New Mattamy Freehold Townhome In Prestigious Richmond Hill!Immaculate 4-Bed, 3-Bath Home Offering 1765 Sq.Ft Of Elegant Living Space With Premium Builder Upgrades. Main Floor Features 9-Ft Ceilings, Hardwood Flooring, Pot Lights Throughout, And A Sun-Filled Office With Large Window. Upgraded Kitchen With Granite Countertops, Center Island, Double Sliding Doors, Brand New LG Double-Door Fridge, And Stylish Backsplash. Smart Home Equipped With Ecobee Smart Thermostat, Security System, And Ventilation With Air Exchange.Second Floor Offers Four Bright Bedrooms, Each With Large Windows And New LED Fixtures. The Primary Suite Includes A Spacious Walk-In Closet And Private 3-Pc Ensuite. Basement Upgraded With Above-Ground Windows And Central Vacuum Rough-In.Exterior Highlights Include Professional Landscaping With Interlock & Artificial Turf, Creating A Zero-Maintenance Fenced Backyard With Full Privacy. Extended Driveway Parks Up To 3 Cars With No Sidewalk. Includes 200 AMP Electrical Panel, Perfect For EV Charging Or Future Expansion. Steps To Richmond Green Secondary School, Richmond Green Park, Costco, Home Depot, Banks, Restaurants, And Minutes To Hwy 404. (id:60365)
4829 10th Line
New Tecumseth, Ontario
Discover the perfect blend of modern design and country serenity in this nearly new A-frame cedar farmhouse set on over 65 acres of picturesque agricultural land. This thoughtfully designed new custom built home balances warmth and sophistication through tasteful neutrals, elevated finishes, and exceptional craftsmanship. Expansive windows flood the open living spaces with natural light and frame sweeping views of the surrounding fields and woodlands. The sleek custom galley kitchen is equipped with built-in high-end appliances and leads seamlessly to a dining area with walkout access to a stunning glass-railed balcony complete with a covered section for year-round enjoyment.The property is bordered by open pastures, stretches of farmland, and the tranquil flow of Penville Creek meandering through the landscape. Beyond the nearly 3,400 sq. ft. of living space you will find an impressive three-door insulated garage. With heated concrete floors this workspace provides ample storage, plus an additional 1,100 sq. ft. partially finished loft above ideal for a studio, office, or guest suite. The permit and brand new services (well, spetic, hydro) can accomodate for a second dwelling, offering incredible potential for multi-generational living or future investment. Please refer to the attached schedule for a complete list of premium inclusions, too many to list here. This is countryside living reimagined modern, peaceful, and built for those who value quality, beauty, and space to breathe. (id:60365)

