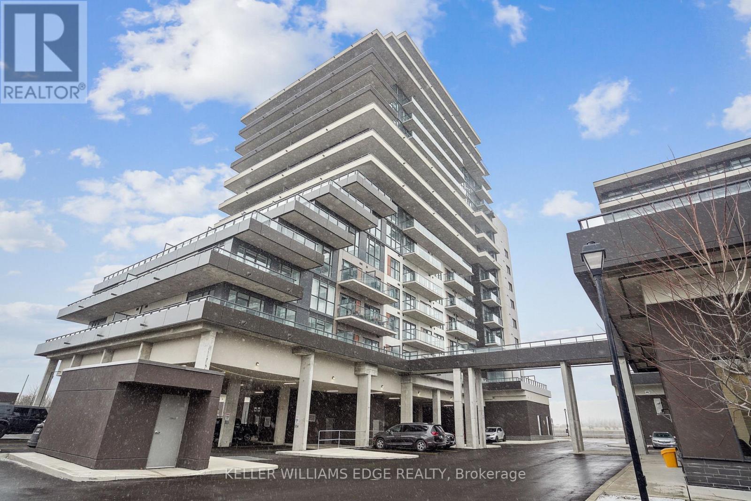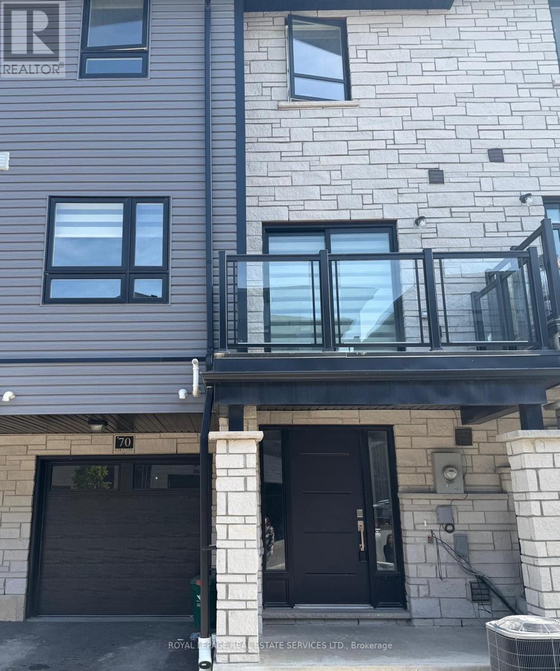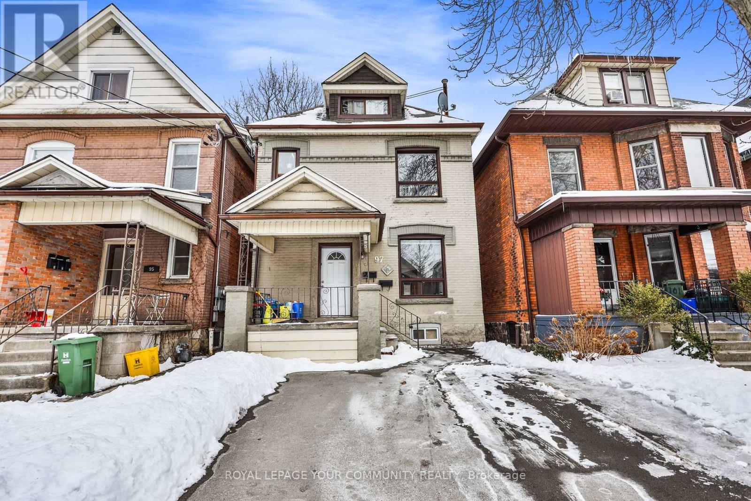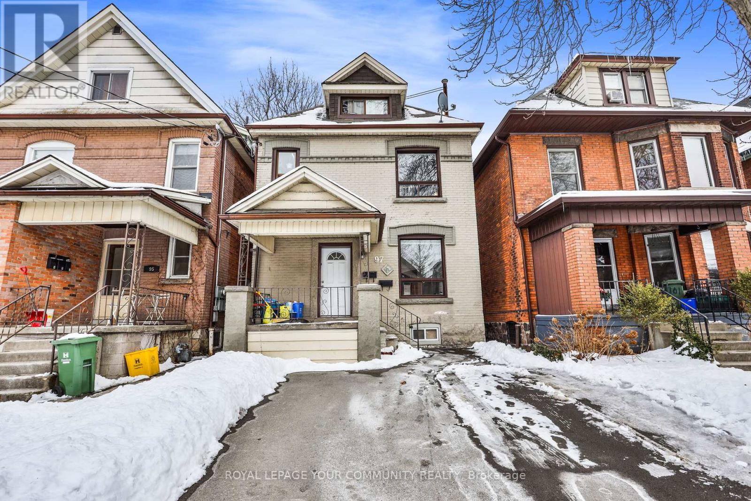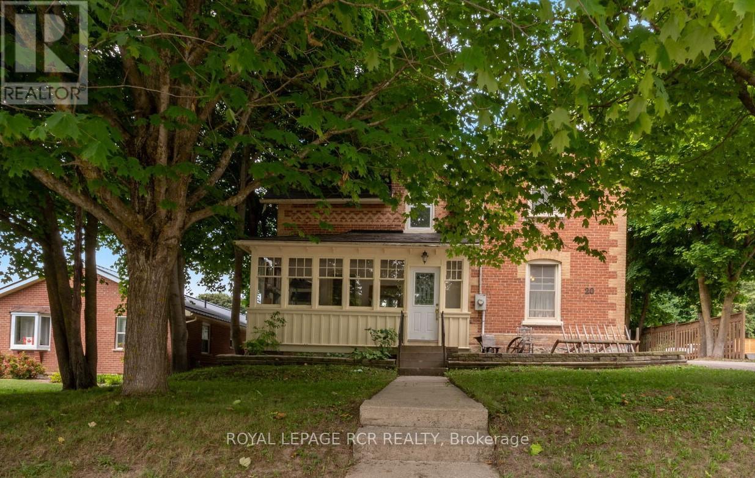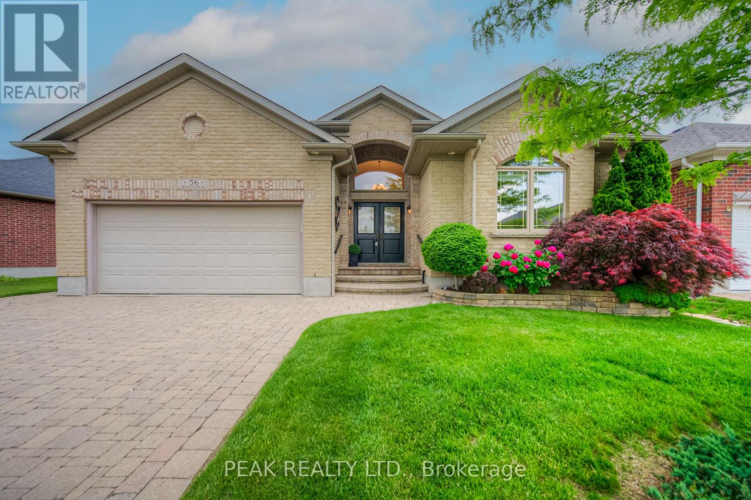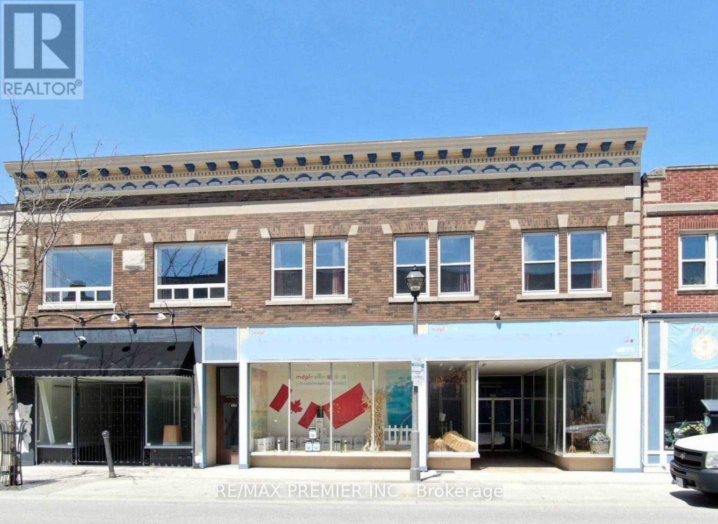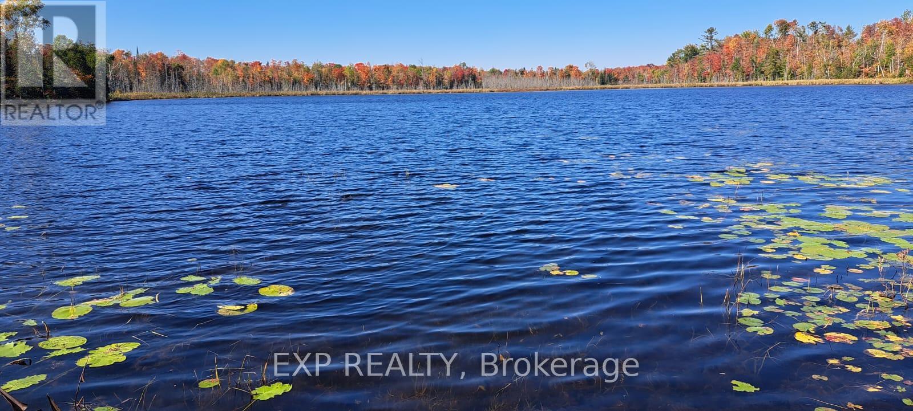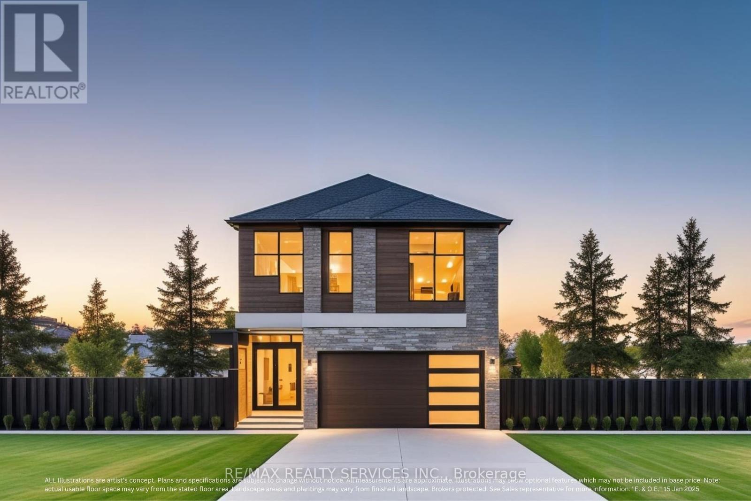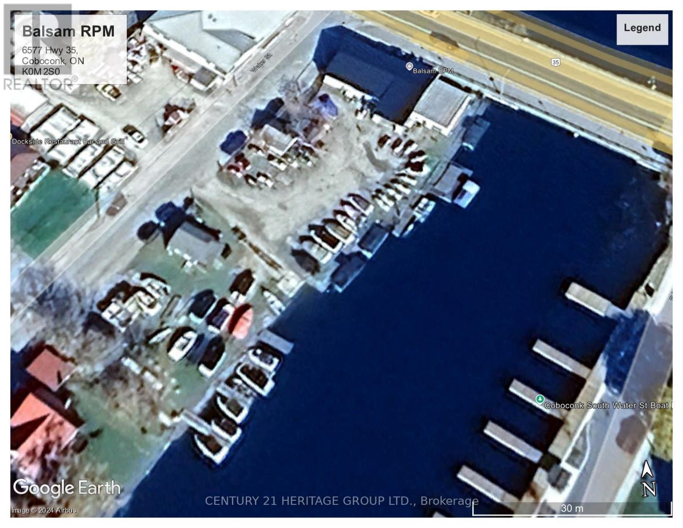42 Pinot Crescent
Hamilton, Ontario
Welcome to 42 Pinot Crescent a beautifully finished, contemporary townhome offering style, space, and convenience in the heart of Winona. This fully finished home features an open-concept layout perfect for entertaining, complete with a sleek kitchen, large island, and modern pot lights throughout. Upstairs, you'll find two spacious full bathrooms and generously sized bedrooms, ideal for families or professionals. Enjoy the comfort of a fully fenced backyard, perfect for pets, kids, or summer BBQs. Additional features include an attached garage with interior access and driveway parking. Located in a vibrant and family-friendly neighbourhood, you're just minutes from schools, parks, the popular Winona Peach Festival, and the convenient shops and amenities of Winona Crossing Plaza. Easy highway access makes commuting a breeze. Don't miss your chance to call this stylish home yours! (id:60365)
309 - 550 North Service Road
Grimsby, Ontario
Welcome to 550 North Service Road in Grimsby, ON. This 2 bedroom, 2 bathroom condo unit is 940 square feet. Open concept living throughout the kitchen and living room. Large primary bedroom with walk-in closet and its own ensuite. Tons of natural light throughout the unit, along with a nicely sized laundry room. Beautiful views from the balcony overlooking fields and Lake Ontario. With shops, a gym, a bakery and so much more right at the bottom of the building, you won't need to go anywhere else. This is one, you do not want to miss. 1 underground parking spot and 1 locker included with the unit. (id:60365)
70 - 51 Sparrow Avenue
Cambridge, Ontario
Perfect beautiful Townhouse 1400 sq.ft.!! Perfect for First-Time Buyers and Investors. Spacious Townhouse In Desirable Preston Heights With A Finished Basement (Home Office, Den Or Playroom).The 2nd Upstairs generously sized bedrooms offer more than enough space for your family. The 2nd Floor Features A Great spacious room, upgraded modern Kitchen, laminate floors and Breakfast Area with stainless steels appliances. The master suite features a convenient en-suite bathroom with glass shower door. Outside, a private balcony provides a serene space for relaxation and entertainment. With a garage and an additional parking spot, your practical needs are well-covered. Close To Conestoga College Makes It A Hub For Rentals Excellent Opportunity To Live Or Invest In Real Estate. Close to shopping, parks and public transportation. (id:60365)
97 Garfield Avenue S
Hamilton, Ontario
Two separate units perfect for multi-generational living or rental income. Main unit features 700+sqft with open-concept layout, wainscotting, and high-end finishes. Second unit(gutted and renovated in 2022) offers complete privacy with separate entrance, modern kitchen, and in-unit laundry. The widened front driveway accommodates two vehicles, making parking convenient for both households. Located in the desirable Stipley neighborhood near Main St E, you'll appreciate the easy access to amenities, transit, and downtown Hamilton. (id:60365)
97 Garfield Avenue S
Hamilton, Ontario
Outstanding investment opportunity in Hamilton's growing Stipley market! This fully tenanted 2.5-storybrick duplex demonstrates strong rental performance with proven income potential. Currently generating$4,212 monthly revenue ($2,116 main floor, $2,101 upper unit), both units secured with quality tenants. Recent capital improvements include 2018 AC installations in both units, energy-efficient LED lighting throughout, and a widened driveway accommodating two vehicles. Separate entrances and individual laundry facilities. With its prime location near Main St E and extensive renovations, this turnkey property offers immediate cash flow and strong appreciation potential in Hamilton's expanding real estate market. (id:60365)
20 Main Street N
East Luther Grand Valley, Ontario
Welcome to 20 Main Street North in Grand Valley and feel the warmth and charm of this century home. A quaint enclosed front porch leads you to the main floor with classic hardwood floors, high ceilings, beautiful crown moulding & wide trim details. Updated galley kitchen features gas range and tile backsplash and a view of the pool & patio area. Enjoy hosting family and friends in the spacious dining room, adjacent to the living room with closed antique fireplace (not functional). The main floor laundry/mudroom offers a great rear entry from the driveway and walkout to the rear patio. The second floor offers a huge primary bedroom with lots of room for your king-sized bed, and has large PAX wardrobe and storage. The spacious main bathroom allows for downtime to soak in the antique tub and includes beautiful freestanding linen cabinet. Enjoy neutral decor and carpet-free throughout. Step outside to the private rear patio and heated, inground pool area, completely fenced for safety and pets. Whether you are a sun worshiper or needing shade - you are covered here with beautiful mature trees. The 20' x 40' inground pool has a deep end, gas pool heater about 4 years old & pool shed. Plus you can utilize the large garden shed and secondary driveshed for storage or hobbies. Quality metal roofing, upgraded attic insulation 2011, spacious parking/driveway with room for trailer or RV and wide gate to access yard. (id:60365)
56 Bonaventure Drive
Wilmot, Ontario
Welcome to 56 Bonaventure Drive a beautifully maintained bungalow designed for comfortable living in the Stonecroft community. This home features a bright, open-concept main floor with soaring cathedral ceilings, hardwood floors, and abundant natural light. The spacious kitchen is perfect for entertaining, complete with stone countertops, under-cabinet lighting, a 360-degree island access, and a walkout to the full-width back deck. The main floor boasts a serene primary suite with deck access, twin closets, and a 4-piece ensuite featuring a low-barrier glass shower and a corner soaker tub. A second bedroom, full bathroom, and convenient laundry room complete the main level. Downstairs, enjoy a large builder-finished space with a rec room featuring the second gas fireplace, an additional room for guest accommodations, office or gym, a 3-piece bathroom with walk-in shower, and ample storage space. Outside, relax or entertain on the oversized deck with glass railings and dual power awnings, all overlooking the scenic garden and backing onto the walking trail. The interlocking double driveway, double garage, in-ground irrigation system, and upgraded insulation add to the comfort and convenience of this property. Stonecroft's 18,000 sq. ft. rec center offers an indoor pool, fitness room, games/media rooms, library, party room, billiards, tennis courts, and 5 km of walking trails. Come live the lifestyle at Stonecroft! (id:60365)
4507 Queen Street
Niagara Falls, Ontario
Great Location 4507-4511-4515 Queen St. Side By Side In Downtown Niagara Falls, Building In Two Levels With A Total Area of 11,200 Sq Ft! 5600 Sq Ft Commercial And 3800 sq ft Residential Building Located In Downtown Core Of Niagara Falls With Full Basement. Commercial Spaces, One commercial Unit Leased And One Is Vacant. The Second Floor Has 5 Fully Renovated Apartments and two units at the rear of the property, And Is Fully Furnished, 5 Units, One Bedroom Apartments, One Unit Two Bedrooms, and one bachelor, Ready For Short-Term Rental (Airbnb Or Long-Term Rental) Steps Away From Newly Opened Niagara University. Near The City Hall, Train Station, High Foot Traffic Area. More Than 9% Cap Rate projection. Zoning CB Central Business Locations. It can be purchased with property 4497 queen st. (id:60365)
146 Thanet Lake Road
Wollaston, Ontario
Imagine escaping to your own private paradise on sprawling 55-acres parcel of land where nature greets you at every turn. This beautiful property, nestled amidst green space, features two mobile homes and two trailers, making it the perfect retreat for families, nature lovers, or anyone craving a peaceful sanctuary. With breathtaking lakefront views, canoe access to Thanet Lake, and stunning sunsets, you can fish, kayak, or simply unwind by the water. The generous parcel ensures complete privacy, while the charming cottage-style mobile home lets in plenty of natural light with large windows offering stunning lake views. Inside the home, you'll find an open-concept living space, a well-equipped kitchen, and spacious bedrooms.Surrounded by maple trees ideal for syrup production and equipped with a greenhouse with irrigation for growing vegetables, this property offers a sustainable lifestyle. For hunting enthusiasts, the abundant wildlife provides ample opportunities.This unique property with severance potential, boasts four separate access points to the parcel, two hydro meters, a 200 ft drilled well, a generator, and a septic system. The main mobile home offers three bedrooms and one bath. The second mobile home, which needs TLC, features two bedrooms, one bath, its own hydro meter (to be hooked up), and a separate access point. The first trailer, at 28 feet, has two bedrooms, a three-piece bath, a holding tank for the toilet, and an underground electric hookup. The second trailer is currently used for storage and requires renovation. A gas generator provides backup power to the main mobile home and the first trailer.Conveniently located just 15 minutes from Coe Hill, 20 minutes from Gilmour, and 25 minutes from Bancroft, this idyllic retreat is only 2 hours from the GTA, Sandbanks Beach, and Kawartha Lakes. Seize this rare opportunity to own your slice of paradise at 146 Thanet Lake Rd. Its the perfect blend of seclusion and convenience. (id:60365)
1260 Honeywood Drive
London South, Ontario
Custom HOME TO BE BUILT By The SIGNATURE HOMES Situated In South East London's Newest Development, Jackson Meadows. Showing Confirmation will be for property 1187 Hobbs St London to view the quality and workmanship. Boasting A Generous 2,667 Square Feet, Above Ground. The Home Offers 4 Bedrooms With 4 Washrooms - Two Full Ensuite And Two Semi- Ensuite. This Flagship Model Embodies Luxury, Featuring Premium Elements And Meticulously Planned Upgrades Throughout. Main Level Features Great Foyer With Open To Above Lookout That Showcases Beautiful Chandelier Just Under Drop Down Ceiling. Very Spacious Family Room With Fireplace. High End Kitchen Offers Quartz Countertops And Quartz Backsplashes, Soft-Close Cabinets, SS Appliances And Huge Pantry. Location Location Location Just 2 minutes from Highway 401, with easy access to , All All Shopping malls and Victoria Hospital. Starting from the mid-$800s, These Custom-Built homes offers Flexible Deposit, Flexible Closing and Free Assignment Sale. Brand-New Elementary School coming right on same Street. Take the advantage and Book Your Unit Today. Multiple Lots & Elevations Available. (id:60365)
5122 County Road 21
Dysart Et Al, Ontario
The hold/co operates as RPM Marinas and owns and operates 3 marina locations ( including the real estate ) in the Kawartha lakes. There are complete financials available for qualified buyers. ( NDA required ).There is a complete inventory list as well as itemized equipment pertinent to the operation. The corporation is being sold as a " package " deal including all the aforementioned items plus inventory. However, the Balsam Lake location and the Redken location are available as individual purchases. (id:60365)
106 - 2065 Appleby Line
Burlington, Ontario
Welcome to Orchard Uptown! This bright and spacious 1 Bedroom + Den condo offers a functional open-concept layout in a highly desirable, family-friendly community. The generous kitchen features newer appliances and overlooks a sun-filled living room with walkout to a private balcony. The versatile den can serve as a home office or second bedroom. Recently painted and carpet-free throughout, with in-suite laundry for convenience. Includes 2 storage lockers (one on the balcony and one in underground parking). Prime locationwalk to Millcroft Shopping Centre, steps to transit, 6 minutes to Appleby GO, and 3 minutes to the QEW. (id:60365)


