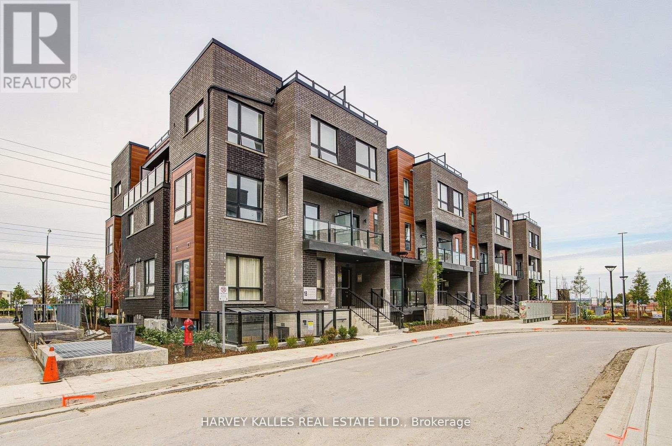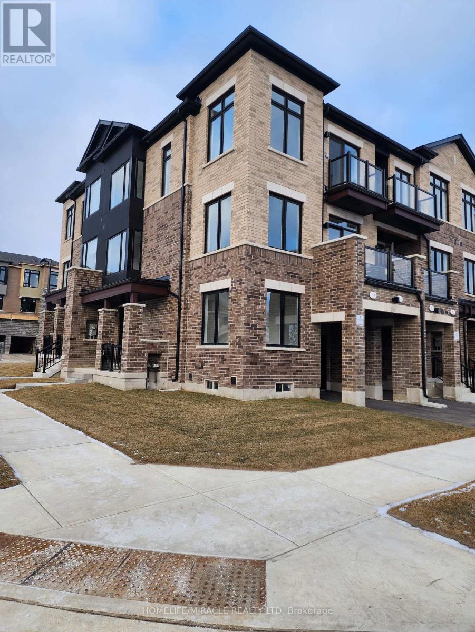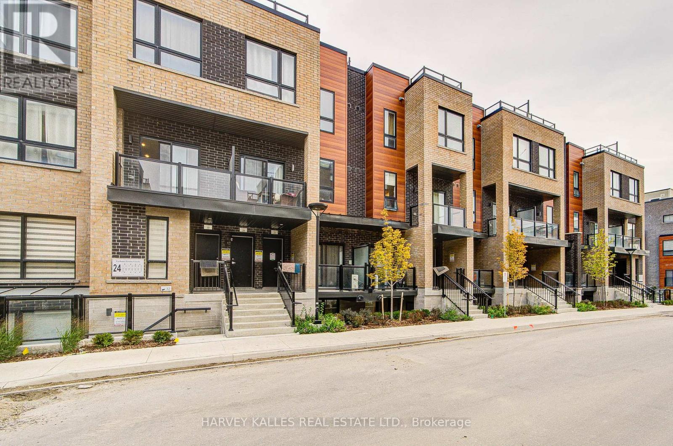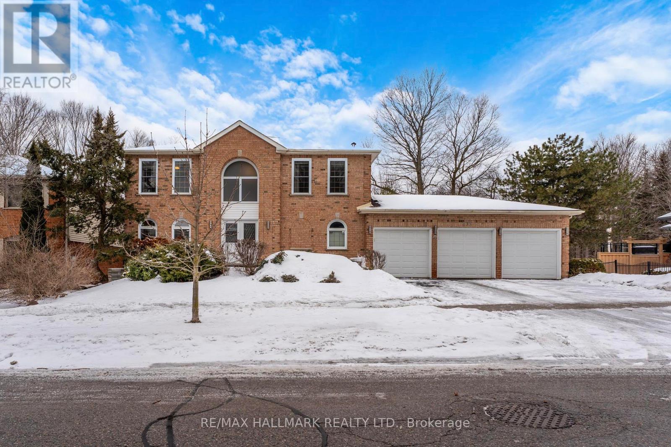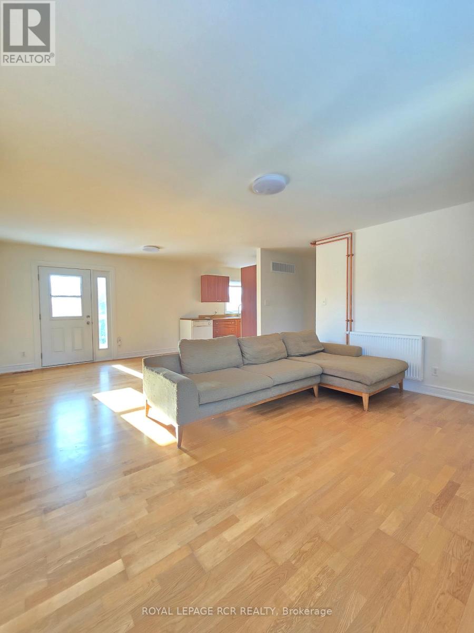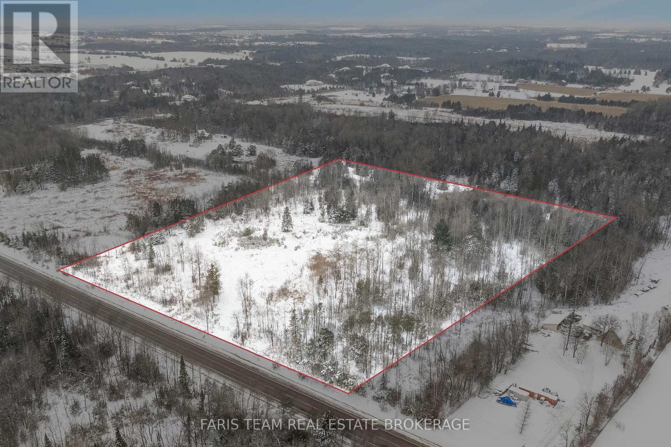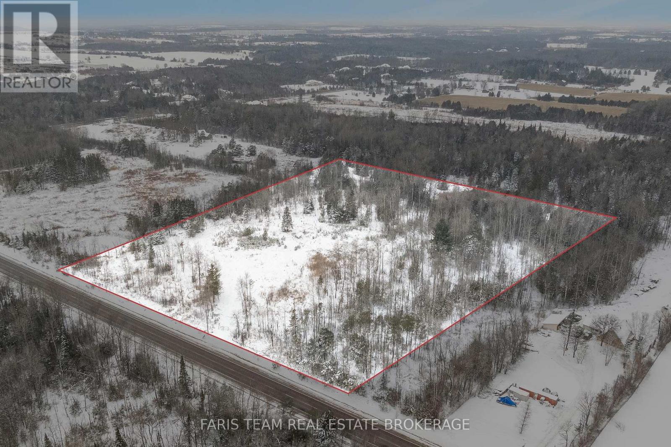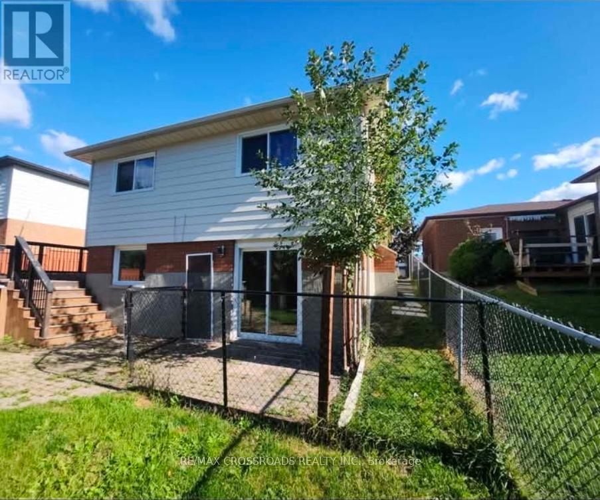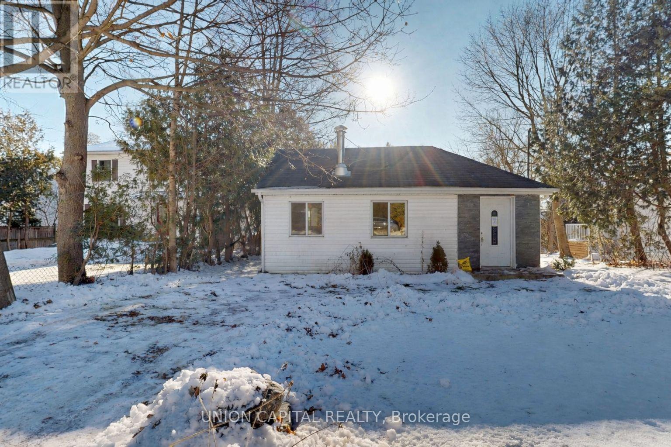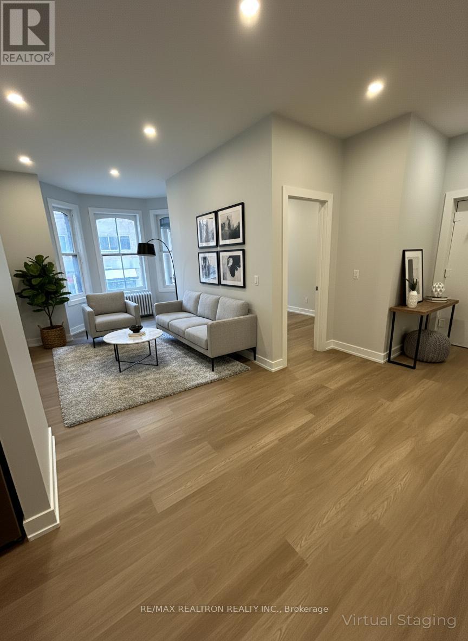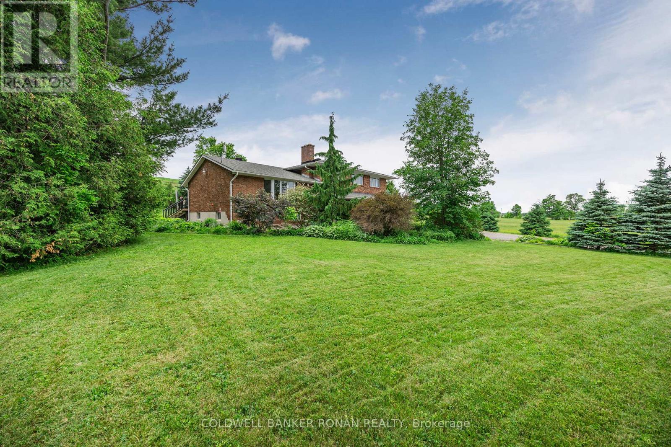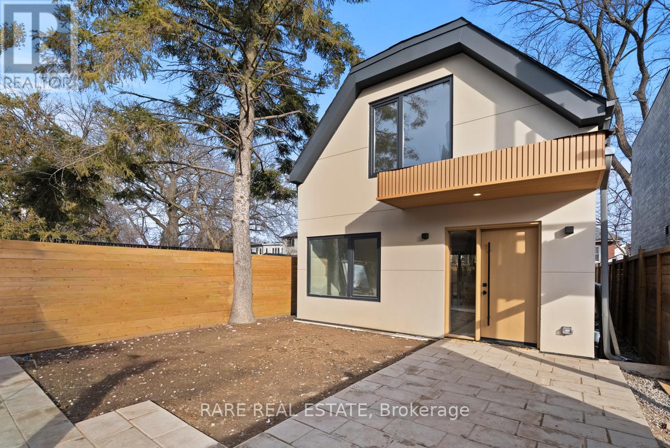28 - 18 Lytham Green Circle
Newmarket, Ontario
Direct from the Builder, this townhome comes with a builder's Tarion full warranty. This is not an assignment. Welcome to smart living at Glenway Urban Towns, built by Andrin Homes. Extremely great value for a brand new, never lived in townhouse. No wasted space, attractive 2 bedroom, 2 bathroom Includes TWO parking spots, one with EV hookup, and TWO lockers, Unit # 536,537. Brick modern exterior facade, tons of natural light. Modern functional kitchen with open concept living, nine foot ceiling height, large windows, quality stainless steel energy efficient appliances included as well as washer/dryer. Energy Star Central air conditioning and heating. Granite kitchen countertops. Perfectly perched between Bathurst and Yonge off David Dr. Close to all amenities & walking distance to public transit bus terminal transport & GO train, Costco, retail plazas, restaurants & entertainment. Central Newmarket by Yonge & Davis Dr, beside the Newmarket bus terminal GO bus (great accessibility to Vaughan and TTC downtown subway) & the VIVA bus stations (direct to Newmarket/access to GO trains), a short drive to Newmarket GO train, Upper Canada Mall, Southlake Regional Heath Centre, public community centres, Lake Simcoe, Golf clubs, right beside a conservation trail/park. Private community park, dog park, visitor parking, dog wash station and car wash stall. Cottage country is almost at your doorstep, offering great recreation from sailing, swimming and boating to hiking, cross-country skiing. The condo is now registered. (id:60365)
102 Thule Street
Vaughan, Ontario
Vellore Woods Community In Vaughan. Stylish Features Conner Townhouse. 3 Bedroom+1 Den With 3 Bathroom. A large Master Bedroom With Ensuite, Laundry Room Is On The 2nd Main Floor. Hardwood & Ceramic Throughout the Main Floor. Open Living Room/Dining Room & Kitchen, Walking Distance To Parks, School, one minute drive To Hwy. Bus stop outside of the door. 4-minute drive to Cortellucci Vaughan Hospital. All amethyst to one minute walk. Surrounded by scenic trails, parks, and lush greenery, this home offers a tranquil setting while conveniently close to Woodbridge amenities, Canada Wonderland, Vaughan Mills Mall, and major highways. (id:60365)
16 - 24 Lytham Green Circle
Newmarket, Ontario
Client RemarksDirect from the Builder, this townhome comes with a builder's Tarion full warranty. This is not an assignment. Welcome to smart living at Glenway Urban Towns, built by Andrin Homes. Extremely great value for a brand new, never lived in townhouse. No wasted space, attractive one bedroom, one bathroom Includes one parking spot and TWO lockers. SECOND parking spot available right beside for only $20K. Brick modern exterior facade, tons of natural light. Modern functional kitchen with open concept living, nine foot ceiling height, large windows, quality stainless steel energy efficient appliances included as well as washer/dryer. Energy Star Central air conditioning and heating. Granite kitchen countertops. Perfectly perched between Bathurst and Yonge off David Dr. Close to all amenities & walking distance to public transit bus terminal transport & GO train, Costco, retail plazas, restaurants & entertainment. Central Newmarket by Yonge & Davis Dr, beside the Newmarket bus terminal GO bus (great accessibility to Vaughan and TTC downtown subway) & the VIVA bus stations (direct to Newmarket/access to GO trains), a short drive to Newmarket GO train, Upper Canada Mall, Southlake Regional Heath Centre, public community centres, Lake Simcoe, Golf clubs, right beside a conservation trail/park. Facing Directly Towards Private community park, dog park, dog wash station and car wash stall. visitor parking. Cottage country is almost at your doorstep, offering great recreation from sailing, swimming and boating to hiking,cross-country skiing. The condo is now registered (id:60365)
235 Kemano Road
Aurora, Ontario
Stunning family residence offering 2,582 sq.ft. above grade, backing onto a serene ravine on a quiet, prestigious street in Aurora Heights. Set on an exceptionally private, oversized lot, this beautifully maintained two-storey home delivers a rare blend of natural surroundings and refined executive living.Elegant, light-filled principal rooms, spacious family room with fireplace, private office, and a tastefully updated chef's kitchen with walk-out to deck-ideal for entertaining with tranquil ravine views. Upper level features four generously sized bedrooms, including a primary retreat overlooking the ravine.Finished walk-out basement provides additional versatile living space. Surrounded by parks, trails, golf, schools, and amenities, offering cottage-style living in a premier location. (id:60365)
2nd Floor - 341 Queensville Side Road
East Gwillimbury, Ontario
Bright and beautifully maintained second floor, 1 bedroom apartment offering generous space, privacy, and serene country charm. This inviting upper level suite features two private outdoor decks which are perfect for morning coffee or unwinding at the end of the day. Approx 1000 sqft apartment comes with its own garage parking spot and dedicated storage. Ideal for a mature professional, the apartment boasts a full kitchen with dishwasher, a separate dining area with walk out to deck, an oversized living room filled with natural light, private bedroom complete with a double closet, 4-piece bath, private entrance, on-site coin laundry, and more storage. Inclusive of heat, water, hydro, snow removal, and grass cutting. Located in a peaceful country setting yet close to highways, transit, and hiking trails. Like new appliances and living spaces throughout. Rental application, references, employment letter, credit check, first & last month's deposit required. Non-smokers. (id:60365)
3152 Davis Drive
East Gwillimbury, Ontario
Top Reasons You Will Love This Property: Explore this exceptional opportunity to acquire approximately 10-acres of well-located land along one of East Gwillimbury's primary east-west corridors, ideal for development, investment, or long-term land holding. The property is zoned M2, allowing for a wide range of permitted commercial and industrial uses, offering flexibility for various business or development scenarios. Featuring direct frontage on Davis Drive and close proximity to Highway 404, the site provides excellent visibility, accessibility, and regional connectivity throughout York Region and the GTA. The combination of size, zoning, and strategic location supports industrial, commercial, or contractor-style operations, as well as land banking opportunities in an area experiencing continued growth and infrastructure expansion. (id:60365)
3152 Davis Drive
East Gwillimbury, Ontario
Top Reasons You Will Love This Property: Explore this exceptional opportunity to acquire approximately 10-acres of well-located land along one of East Gwillimbury's primary east-west corridors, ideal for development, investment, or long-term land holding. The property is zoned M2, allowing for a wide range of permitted commercial and industrial uses, offering flexibility for various business or development scenarios. Featuring direct frontage on Davis Drive and close proximity to Highway 404, the site provides excellent visibility, accessibility, and regional connectivity throughout York Region and the GTA. The combination of size, zoning, and strategic location supports industrial, commercial, or contractor-style operations, as well as land banking opportunities in an area experiencing continued growth and infrastructure expansion. (id:60365)
304 Orsi Avenue
Bradford West Gwillimbury, Ontario
Bright and well-maintained above-ground lower-level 1-bedroom unit with a spacious den, which may be used as a second room (no window). Features an abundance of natural light from multiple windows, creating a comfortable living space that does not feel like a typical lower level . Vacant and available for immediate occupancy. Landlord resides upstairs and is seeking a responsible tenant. Tenant to pay one-third (1/3) of utilities in addition to the listed rent. (id:60365)
27 Connor Drive
Whitchurch-Stouffville, Ontario
Welcome to 27 Connor Drive, a charming waterfront bungalow in the heart of Musselman's Lake offering peaceful lakeside living on a beautiful 50 141 ft lot. This well-maintained home features an open, airy layout with an eat-in kitchen, generous living spaces, and two comfortable bedrooms. Thoughtfully updated this home is in move-in-ready, with the opportunity to add value over time. This presents an exceptional opportunity for buyers looking for a unique lakeside property at an attractive price point. Enjoy lake views year-round, direct road access, and a quiet community that balances nature with convenience. Whether you're searching for a full-time residence, weekend retreat, or investment opportunity, this property offers outstanding potential in one of Stouffville's most sought-after waterfront neighbourhoods. A rare chance to own waterfront at an attainable price. Don't miss this one. (id:60365)
5 - 592 Church Street
Toronto, Ontario
Available now, Be the first to live in this Newly Gutted and Renovated, Absolutely Stunning 2 bedroom unit in the heart of Church Village. Upscale finishes and a hotel-style bathroom, high ceilings, ensuite laundry and AC. Steps from Wellesley, Bloor, TTC and many amazing shops and restaurants. Gorgeous heritage building with a ton of character. Close to hospitals and universities. Utilities (hydro and water) extra. If parking is needed there is an option for a garage spot and/or an outdoor spot. Parking extra. Some photos virtually staged. (id:60365)
6145 3rd Line
New Tecumseth, Ontario
Experience the perfect blend of country charm and city convenience in this expansive all-brick Home with Private Indoor Heated Pool. Featuring 5 bedrooms and 3 bathrooms. The home boasts gleaming hardwood floors, a formal dining room with French doors, a welcoming family room with a stone fireplace, and a bright, cozy kitchen with stainless steel appliances, butcherblock counters, and walkout access to a spacious deck. The centerpiece is the private indoor heated pool, complete with patio access and flexible rooms that could serve as changing areas or an additional bath. The primary suite includes a walk-in closet and 3-piece ensuite. Other highlights include a home office, double garage, outdoor workshop/storage, and a finished lower level with extra storage and workshop space. Just minutes from Hwy 9, Hwy 400, and shopping, this rare property offers comfort, privacy, and unmatched convenience. (id:60365)
5 - 191 Gledhill Avenue
Toronto, Ontario
Be the first to live in Unit 5 at 191 Gledhill Ave offers a custom-built 2 bedroom, 2 bathroom garden-suite residence with approximately 1,000 sq. ft. of bright, open-concept living. Ideal for entertaining, the layout features a spacious kitchen with custom cabinetry and generous storage. Finished in a soft, light colour palette with durable vinyl flooring throughout. Each bedroom includes custom-built closet systems, along with ensuite laundry, a private balcony, it's own private yard at the very back of the propertyb and access to a shared backyard . Set in the highly sought-after Woodbine-Lumsden neighbourhood, just minutes from Taylor Creek Park, Gledhill Ravine, and the Don Valley trail system. Conveniently located within walking distance to TTC transit, with quick access to Woodbine Subway Station, Danforth Avenue, shopping, dining, and everyday essentials. (id:60365)

