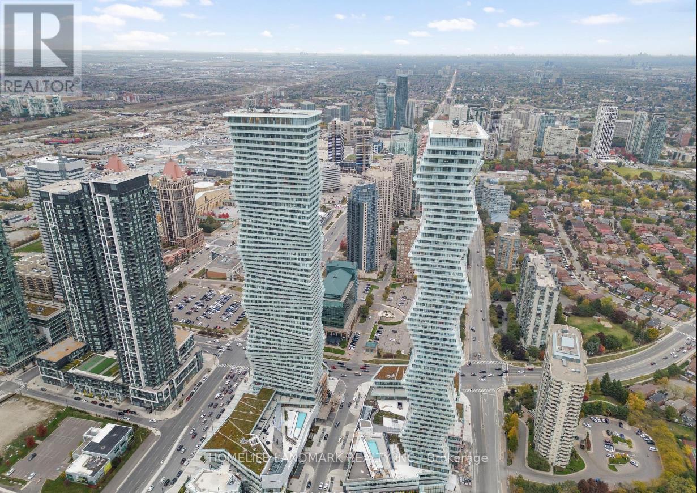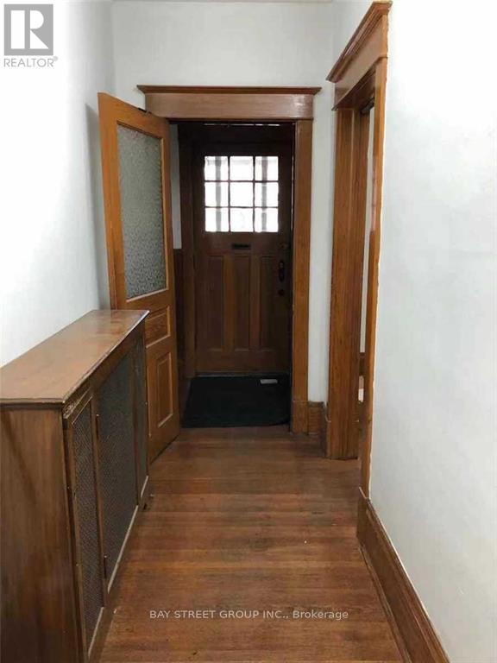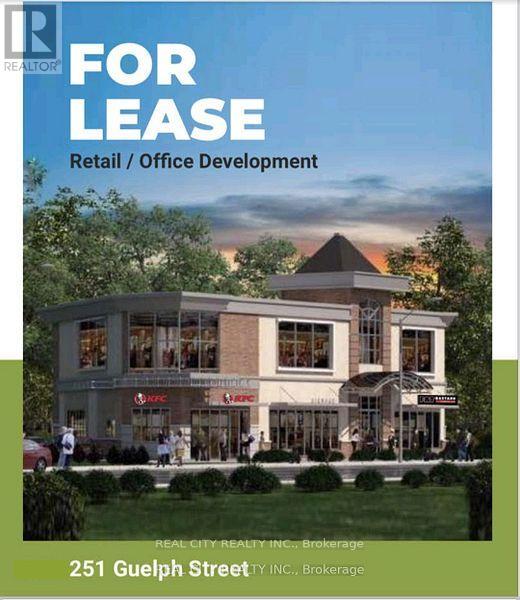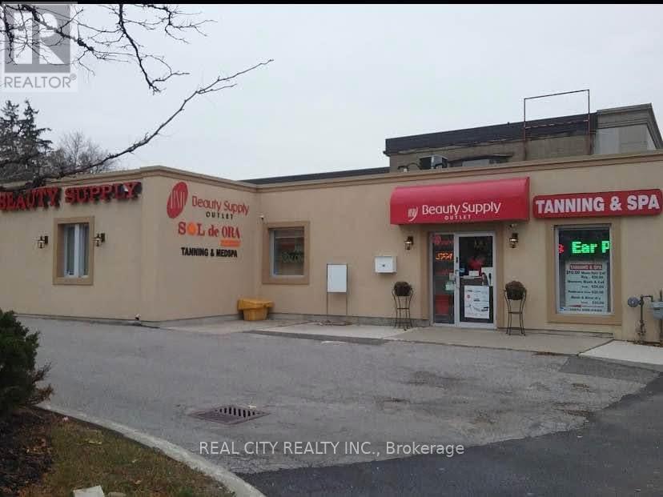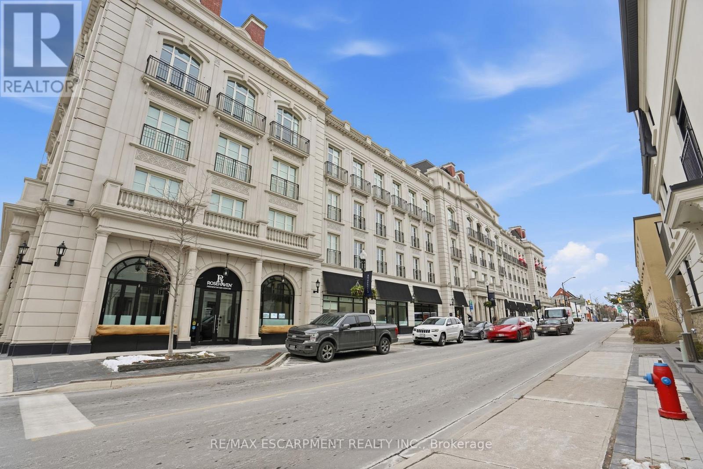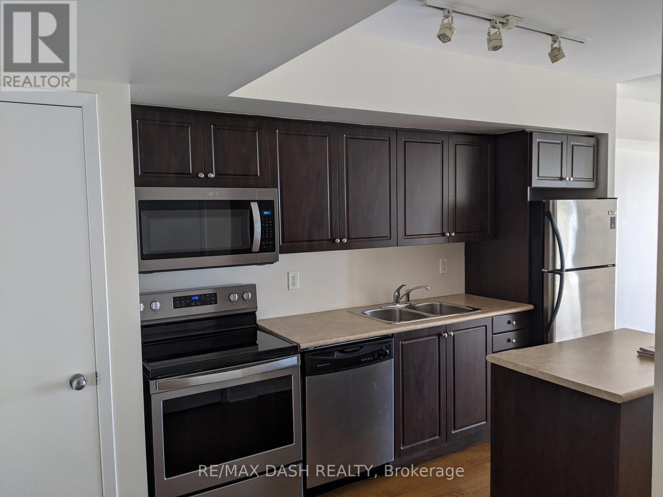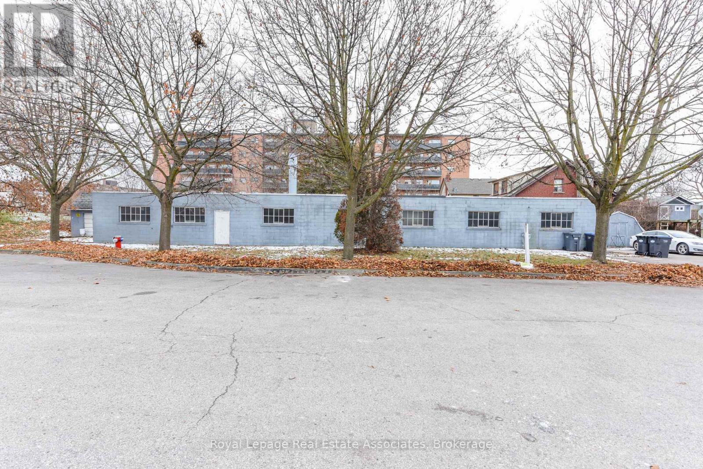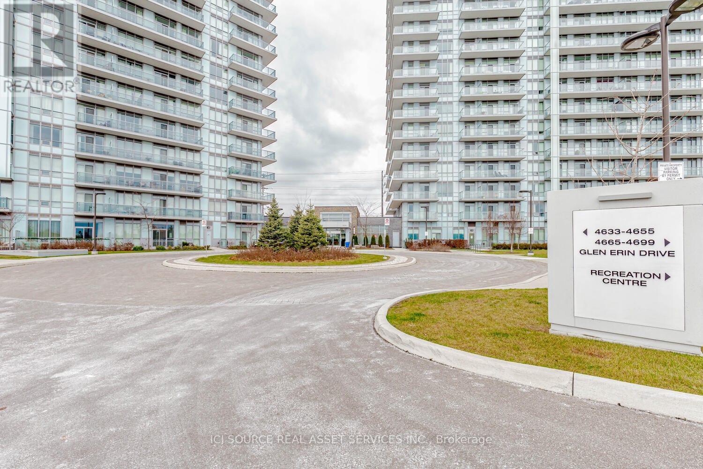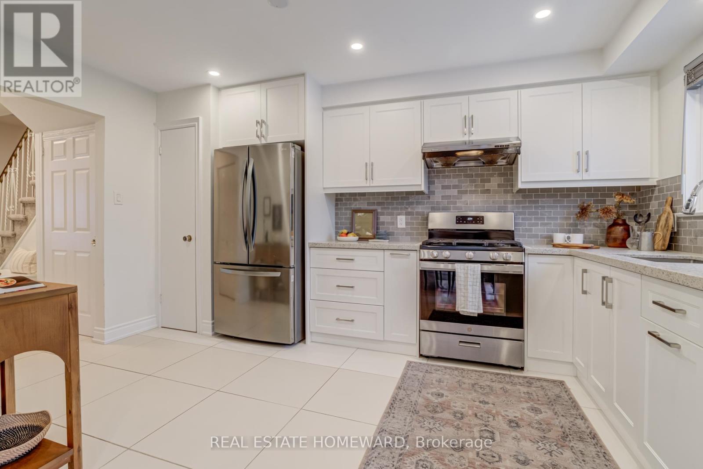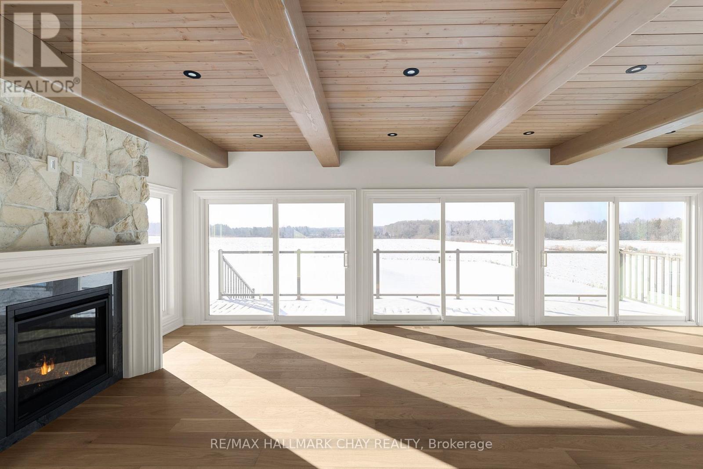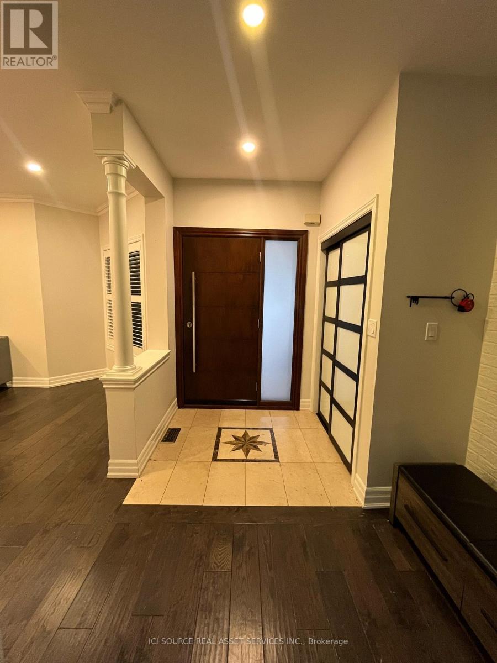109 Catherine Street
Wilmot, Ontario
QUICK MOVE-IN AVAILABLE!!! Welcome to New Hamburg's latest townhouse development Cassel Crossing, by local builder - COOK HOMES! Featuring the quality "now under construction" traditional street front townhouse "The Preserve" 4 bed layout end unit with sunshine basement by a local builder. PICK YOUR FINISHES WHILE YOU CAN; quartz countertops throughout, main floor luxury vinyl plank, 9ft main floor ceilings, central air & ERV and wood deck. Enjoy small town living with big city comforts (Wilmot Rec Centre, Mike Schout Wetlands Preserve, Downtown Shops, Restaurants) & much more! Conveniently located only 15 minutes to KW and 45 minutes to the GTA. BONUS: Limited time offer (5 piece appliance package) with purchase and $15,000 in FREE UPGRADES!!! Current upgrades include two piece rough-in in basement and sanitary backwater valve. (id:60365)
5409 - 3900 Confederation Parkway
Mississauga, Ontario
Discover luxury living in this 2BR + Den, 2Bathcondo at M City, Mississauga's heart. Corner unit with a stunning wrap-around balcony offers unmatched city and lake views. The well-planned split layout includes a modern gourmet kitchen with quartz countertops, stainless steel appliances, and an integrated fridge. Features floor-to-ceiling windows, 1 parking space, and a locker. Enjoy 24/7 security, a saltwater pool, event space, and kids' playground. Minutes from Celebration Square, Square One, Sheridan College, and dining. (id:60365)
440 Delaware Avenue
Toronto, Ontario
Renovated 3 Bedroom Home 10 Minute Walk To Subway, Amazing Location In Safe & Quiet Residential Neighborhood Close To Subway. Quiet Family Neighborhood. Amenities Within 5 Minutes Walking Distance. Extras: Fridge, Stove, Washer & Dryer. (id:60365)
251 Guelph Street
Halton Hills, Ontario
Multiple commercial units available in a newer plaza located on Guelph Street, directly across from Georgetown Market Place. High-visibility location surrounded by major retailers including Walmart, Homesense, CIBC, BMO, Scotiabank, and several established plaza tenants such as KFC, Fat Bastard, Beauty Supply Outlet, and wellness services. Units range from 180 to 10,000 sq ft with various layout options. Features include finished interiors with chevron flooring, neutral decor, private washrooms, kitchenettes, rooftop HVAC, electrical service, elevator access, and terrace availability depending on the unit. Suitable for a variety of uses including retail, personal services, professional office, wellness services, and creative studios. Large windows provide strong natural light. Approximately 3,000 sq ft of space is available with an optional 4,400 sq ft basement area offering storage, elevator access, and a washroom. Contact for unit sizes, configurations, and pricing. (id:60365)
365 Main Street N
Brampton, Ontario
Turnkey lower level salon studio for lease at 365 Main Street North in Brampton, located inside Beauty Supply and Sol de Ora Tanning Spa directly across from Kingspoint Plaza in a high-visibility commercial area open seven days a week. This bright and fully finished space includes two styling chairs, one hood hair dryer, one shampoo sink, a waiting area, and a washroom, offering a ready to use setup for hair styling or beauty services. A separate treatment room with its own sink is also available and is suitable for aesthetic services, lash studio, laser treatments, micro pigmentation, RMT, tattoo artistry, and similar professional uses. Leasing options include the full studio for $2,495 plus HST, individual hair styling chairs or a nail table for $999 plus HST, and the treatment room with sink for $999 plus HST. Space is available immediately. (id:60365)
312 - 300 Randall Street
Oakville, Ontario
Welcome to one of Downtown Oakville's most celebrated residential addresses, imagined and brought to life by an exceptional local team of Rosehaven Homes, Ferris Rafauli and Gren Weis. Together, they crafted a boutique residence that seamlessly blends sophistication, exclusivity, and enduring elegance. This expansive suite features grand principal rooms, soaring ceiling heights, and refined architectural proportions throughout. The Great Room and adjoining Kitchen/Dining Room provide an impressive setting for both relaxed living and elegant entertaining, while the formal Foyer and circular entry gallery create a memorable sense of arrival. The private primary wing offers a gracious Master Bedroom with a private, south facing balcony, His & Her ensuites, and His & Her dressing rooms, delivering a true luxury retreat. A second bedroom with its own ensuite is perfect for guests or extended family and is thoughtfully preceded by its own private vestibule, enhancing comfort and privacy. Additional conveniences include a separate Laundry Room, dedicated Storage Room, and a Powder Room that complements the home's generous flow. The building also features the renowned Sotto Sotto restaurant on the main level - a testament to the calibre of the address and a unique lifestyle benefit for residents. Steps to the lake, marina, shops, cafés, and cultural venues, this residence offers a rare blend of boutique luxury and walkable urban convenience. A distinguished opportunity to own in one of Oakville's landmark buildings. (id:60365)
811 - 1040 The Queens Way
Toronto, Ontario
Freshly Painted. New Floors Being Installed. Stunning, Spacious, And Bright South-Facing Suite Offering An Abundance Of Natural Light And Two Separate Walk-Outs To A Generous Balcony. This Beautiful One-Bedroom Plus Large Den Features An Open-Concept Layout, Modern Finishes, And A Den With Sliding Doors That Easily Functions As A Comfortable Second Bedroom Or Private Office. Located In The Heart Of Queenway Village, Steps To Cinemas, Trendy Restaurants, Shopping, Highways, And Costco-An Ideal Blend Of Convenience And Urban Living. (id:60365)
#rear - 1089 Seneca Avenue
Mississauga, Ontario
Exceptional rear warehouse space available in a convenient and accessible location. Currently offering approximately half of the total warehouse area for lease, ideal for storage, light industrial, contractor use, or small business operations. Option to lease the entire warehouse is also available at an adjusted rate, providing flexibility for tenants requiring additional space. TMI is additional $700 monthly. (id:60365)
1001 - 4655 Glen Erin Drive
Mississauga, Ontario
All-Inclusive luxury 1 bedroom + 1 bathroom w/ Den and FREE Business-Grade Internet in Erin Mills! Move-in available starting Jan 1, 2026. Monthly rent includes hot water, heat, A/C, fibre internet, parking, and locker. Availability: January 1, 2026. Location: Heart of Downtown Erin Mills - across from Erin Town Centre. Start your New Year with a bang in this gorgeous, stress-free luxury condo situated in the vibrant core of Erin Mills! This inviting suite offers upscale living with fantastic monthly savings. The Suite: Spacious layout of 650 sq. ft., featuring 1 bedroom plus den. The den is perfect for a home office, dining area, or guest space. Luxury finishes include soaring 10-ft ceilings that make the space feel airy and grand. The kitchen is outfitted with granite countertops and full-size stainless steel appliances (dishwasher, fridge, oven, and microwave). Convenience is key with in-suite laundry and a layout designed for professionals and couples. Resort-style building amenities include 24-hour security and concierge services, on-site property management, a year-round indoor pool, steam rooms, saunas, a fully equipped fitness centre, access to a private library, yoga and dance studio, BBQ areas, and multiple party rooms. Prime location: directly across from Erin Mills Town Centre, Walmart, and Credit Valley Hospital. You are minutes from the 403, 401, QEW, and Clarkson/Erindale GO Stations. *For Additional Property Details Click The Brochure Icon Below* (id:60365)
783 Dodsworth Crescent
Mississauga, Ontario
**Lovingly Maintained Family Home on a Premium 41 120 Ft Corner Lot ** 4+2 Bedrooms, 2 Kitchens, 2 Laundries, Fully Renovated Basement ** A bright, spacious, and beautifully upgraded family home, perfectly positioned in the heart of Applewood. ** Thoughtfully updated and exceptionally maintained, this residence offers 4 generous bedrooms upstairs, including a sunlit primary suite with a 3-piece ensuite (2022) and an additional full bathroom. ** The main floor is warm and inviting, featuring gleaming hardwood floors, pot lights throughout, a bright living and dining room ideal for hosting, and a renovated kitchen (2022) with modern cabinetry, stainless steel appliances, and an eat-in breakfast area with direct access to the backyard. A convenient powder room and main-floor washer/dryer enhance everyday living. ** The fully renovated modern basement (2022) adds remarkable versatility with two additional bedrooms, a spacious living room, a full kitchen, a bathroom, its own washer/dryer, and a separate entrance-paired with tall ceilings-for exceptional potential. ** The backyard is perfect for children, gatherings, and outdoor enjoyment. ** Surrounded by the green spaces Applewood is known for-Cherry Hill Park, Mississauga Valley Community Centre, and the extensive Applewood Trail-you're always just minutes from nature. ** Enjoy unmatched convenience with Sherway Gardens and Square One only 10 minutes away, plus Costco, Walmart, Adonis, and the Dixie GO Station all within a short drive. Families will appreciate being a quick 2-5 minute walk to top-rated primary and secondary schools. This friendly neighbourhood is cherished for its calm atmosphere and annual summer block parties that bring everyone together. **...from sreal to so real... this is the one. (id:60365)
930 Marshall Road
Tiny, Ontario
Step into this beautifully renovated luxury bungalow showcasing high-end, top-quality finishes throughout. The heart of the home is a dream kitchen, complete with an adjacent pantry and separate flex / work space which is perfect for everyday living and entertaining. The bright and airy living room impresses with abundant windows that flood the space with natural light, a stone fireplace, and custom built in cabinetry that blends style with functionality. No need for window coverings to interfere with the gorgeous country vistas thanks to the 3M heat rejection and UV film upgrade. The primary suite is a true retreat featuring a walkout to a private deck, walk-in closet with an organizer system, a spa-inspired ensuite with double vanities, a relaxing soaker tub, and a shower featuring a heated seat along with heated floors. The laundry/mud room is thoughtfully designed with ample storage and a built-in dog wash, making it as practical as it is stylish. The lower level is ideal for guests and entertaining, offering two comfortable guest bedrooms, another gorgeous bathroom and the best part is the large games room that opens to a cozy media room - perfect for movie nights and gatherings. This home combines thoughtful design with luxurious comfort, making it an exceptional opportunity for buyers seeking style, space, and quality in every detail. Further to the newly renovated home itself - including a 463 sq ft addition, all new windows, doors, roof, updated septic, the location is close to golf, ski, boating, beach pursuits as well as restaurants, shopping and an easy commute to Barrie and the GTA. Plenty of room on this 1.67 acre property to envision a detached garage / workshop (a separate driveway already exists!) and even a pool in the future. This simply must be seen in person to be appreciated. (id:60365)
Upper - 419 Seneca Court
Newmarket, Ontario
Stunning Furnished 4-Bedroom Family Home For Rent - Available Immediately. Beautifully updated and move-in ready home located on a quiet, child-friendly, dead-end court surrounded by young families. Exceptional location just a 5-minute walk to the local elementary school and close to parks, transit, shopping, and all essential amenities. Perfect for those seeking a turnkey, high-quality rental in an established community. This spacious property offers approx. 2,450 sq. ft. across the main and second floors (basement rented separately with its own private entrance). Tastefully furnished throughout, the home provides an effortless transition-simply bring your personal belongings and start enjoying the space. Property Features 4 Bedrooms, ideal for families. 2 Full Bathrooms + Main Floor Powder Room. Updated Kitchen & Renovated Interior. Enclosed Front Porch for added storage and all-season use. Large Backyard with Deck + Fire Pit.2-Cars Garage + Driveway Parking for 4 Vehicles. EV Charger Setup Installed. Situated on a quiet court with minimal traffic-safe for children. Street filled with young families; kids play outdoors year-round. Short walk to elementary school. Close to major shopping, transit, parks, and community amenities. Ideal blend of family living and urban convenience. Rental Details.$3,750/month. Main and second floors included (basement unit rented separately). Tenant responsible for 2/3 of utilities. Short-term rental may be considered. *For Additional Property Details Click The Brochure Icon Below* (id:60365)


