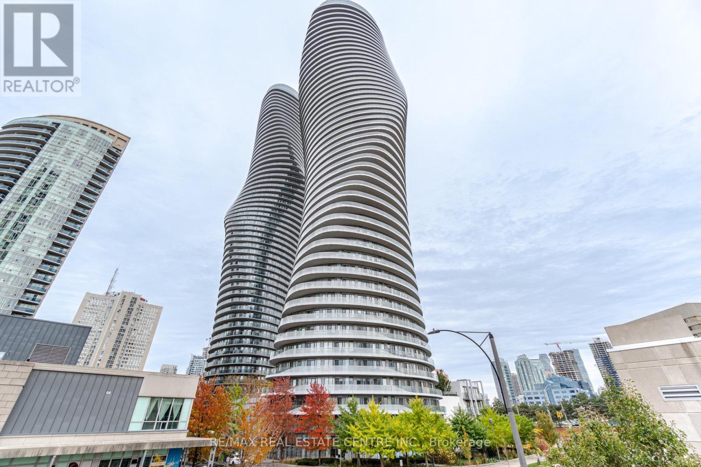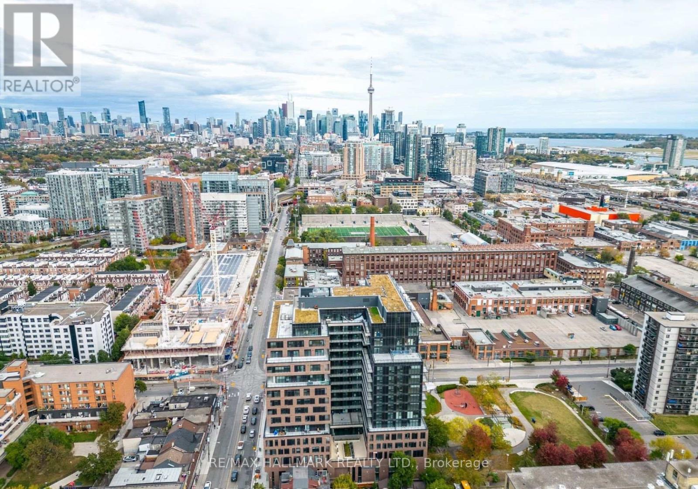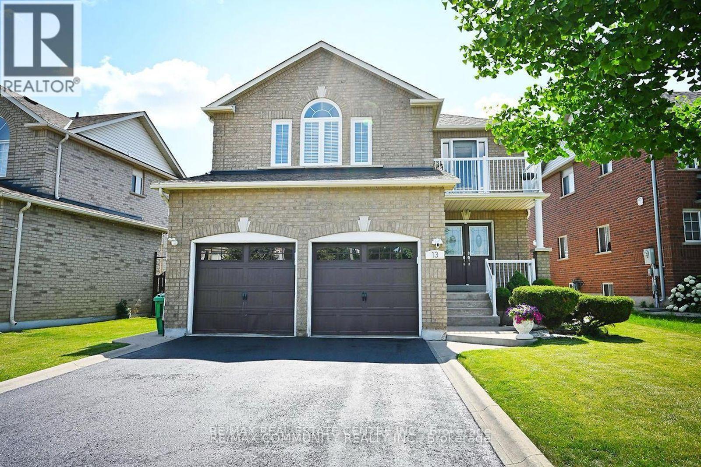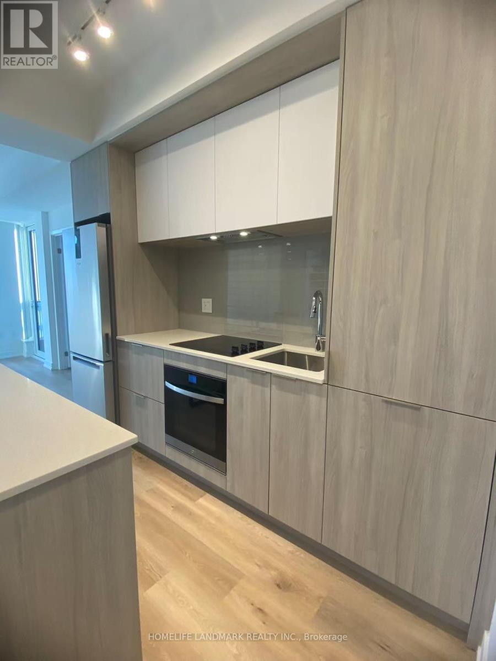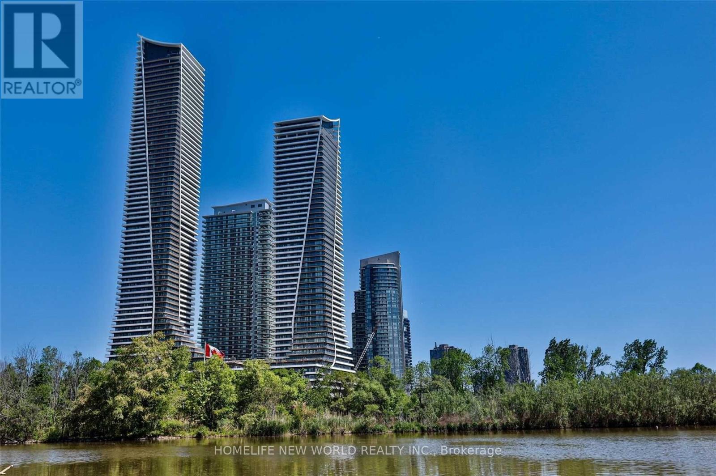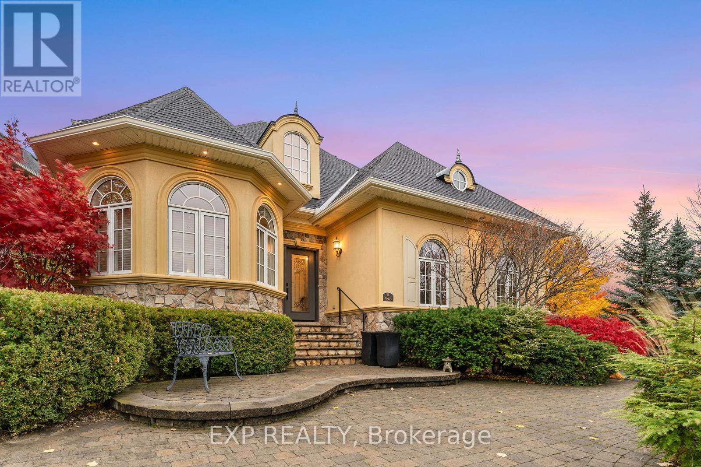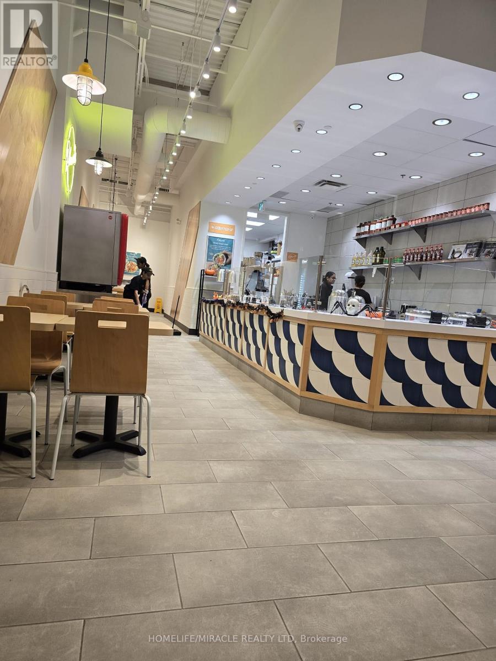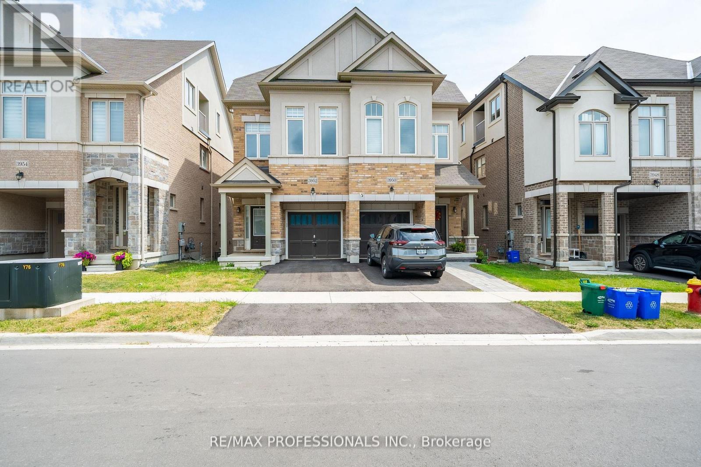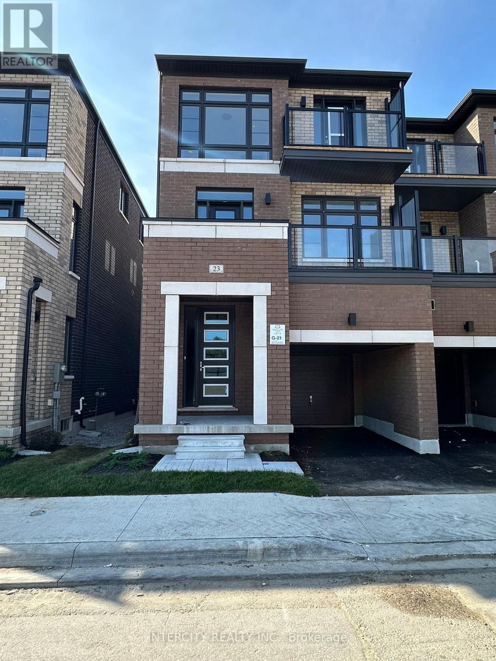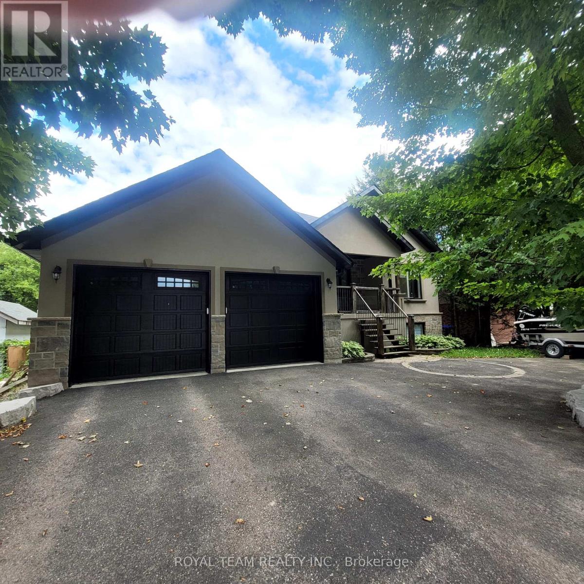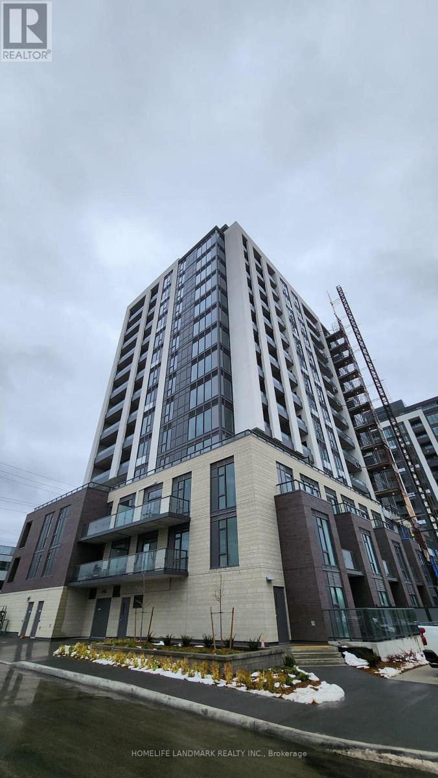4006 - 50 Absolute Avenue
Mississauga, Ontario
Experience luxury living at the iconic Marilyn Monroe Condos in the heart of Mississauga, offering over 30,000 sq. ft. of state-of-the-art amenities including pool, gym, and concierge services. This bright and spacious 2-bedroom, 2-bathroom suite features an open-concept layout with granite countertops, stainless steel appliances, floor-to-ceiling windows, and a wraparound balcony showcasing unobstructed panoramic views of the city. The unit also boasts laminate flooring throughout, a fresh new paint job, and custom feature wall. The open and airy layout makes entertaining a breeze while enjoying balcony access from the living room and both bedrooms. This building is located in the heart of it all steps to the upcoming HURONTARIO LRT, Square One Shopping Centre, restaurants, and much much more. (id:60365)
709 - 4070 Confederation Parkway
Mississauga, Ontario
Welcome to "The Grand Residences" at Parkside Village! This fabulous approximately 765 sq ft (MPAC) unit with 10 ft ceilings features a split two-bedroom layout with two full bathrooms. It has an open-concept kitchen with granite countertops and 5 appliances. The unit also includes large windows and a spacious balcony for outdoor enjoyment. The primary bedroom comes with a walk-in closet and a 4-piece ensuite bathroom. The residence is conveniently located within walking distance to Square One, bus terminals, Go Bus, Sheridan College Campus, Living Arts, City Hall, YMCA, Starbucks, the library, convenience store, and more. (id:60365)
402 - 270 Dufferin Street
Toronto, Ontario
Welcome to XO Condos by Lifetime Developments, ideally located in the heart of Liberty Village at King & Dufferin. This beautifully maintained 1-bedroom suite offers just under 500 sq. ft. of thoughtfully designed living space, complemented by a large balcony and abundant natural light. The open-concept layout features a modern kitchen with quartz countertops, built-in fridge and dishwasher, and stainless-steel stove and microwave, creating a sleek and seamless finish. The bright living area walks out to the balcony, perfect for indoor-outdoor living. The spacious bedroom includes a large window and generous closet space. Enjoy streetcar access right at your doorstep and a full suite of state-of-the-art amenities, including 24-hour concierge, gym, yoga room, media and gaming room, party room/lounge, meeting room, and visitor parking. Steps to CNE, BMO Field, shopping, restaurants, schools, TTC, and just minutes to major highways-this is urban living at its best. (id:60365)
13 Marotta Avenue
Brampton, Ontario
Basement Apartment for Rent. A clean, well-maintained basement apartment is available for rent in a high-demand area of Brampton (Chinguacousy & Marotta Ave). Layout: Two spacious bedroom Living room One full bathroom with shower + Washer & Dryer Newly renovated kitchen with brand-new fittings Features: Legal separate entrance below ground, offering natural light and fresh air Separate laundry Gas heating with central air Two driveway parking spots. 2 seater sofa and 58 tv included Neighborhood: Friendly and safe environment 3-minute walk to a bus stop, grocery stores (Sabji Mandi, Fortinos) Close to Mount Pleasant Go Station/Library (6 min drive, 10 min bus) A large park just Opposite Close to Triveni Mandir Close to schools (Flechers Meadow SS, Springbrook P.S., Ingleborough P.S., St. Jean-Marie Vianney, Lorenville P.S., James Potter P.S., St. Roch S.S., David Suzuki S.S., Jean Augustine S.S.). Rent Details: Utilities: 35% of the total cost (Gas, Electricity, Water & Water Heater) Suitability: Ideal for couples, small families, two students, or working women. Additional Information: Restrictions: No pets, no smoking (id:60365)
2905 - 395 Square One Drive
Mississauga, Ontario
Brand-new 2-bedroom, 2-bath unit in the heart of Mississauga's Square One District. Excellent Split layout offers lots of privacy. South-facing with lots of natural light and views of the CN tower and the lake. This suite features 9-ft ceilings, an open-concept kitchen, and contemporary finishes. Modern kitchen with quartz countertops, matching quartz island, soft-close cabinetry, and under-cabinet lighting. Top-tier location: 2-minute walk to Sheridan College (Hazel McCallion Campus), 11 minutes ride to UTM, and steps to Square One Shopping Mall, Mississauga Celebration Square, restaurants, transit, and the Square One GO Bus Terminal with direct routes to Toronto. Amenities include 24/7 concierge, co-working spaces, pet grooming room, fitness centre with climbing wall, dry sauna, studio, kids' zone, outdoor play area, half basketball court, dining lounge, media room, BBQ prep room, and outdoor dining areas. Perfect for homeowners or investors seeking modern living in a prime urban community. (id:60365)
4407 - 20 Shore Breeze Drive
Toronto, Ontario
Breathtaking Views Of Lake And City. This Unit Features Over 50K In Upgrades: Crown Moulding, Electric Fireplace W/Stone Facade, Upgraded Light Fixtures, Built In Pantry In Den. 1 Parking Spot & 1 Lockers Located On Same Level. Also Includes Humidor, Wine Cooler And Electric Bbq. Access To Exclusive Rooftop Water Lounge, Theatre Room, Party Suites With Lakeview Terrace, Guest Suites, Indoor Pool W/ Outdoor Terrace. State Of The Art Gym, Yoga Room, CrossFit, Martial Arts, Sauna, Car Wash, Kids Playroom And Pet Spa Priced unfurnished but furniture could be added (id:60365)
448 Stratford Road
Oakville, Ontario
Welcome to 448 Stratford Road, where refined elegance meets tranquil living in one of Oakville's most desirable neighborhoods. Nestled in the prestigious Woodhaven community, this one-owner luxury bungalow-loft offers exceptional craftsmanship, modern updates, and serene views backing onto a protected conservation area. From the moment you arrive, the professionally landscaped grounds and inviting stone interlock walkway set the tone for the sophistication found within. The private backyard oasis features a beautiful water feature, built-in stone seating, and lush natural surroundings, creating the perfect setting for relaxation or entertaining. Step inside to discover a bright, open-concept layout showcasing an impressive two-story great room with floor-to-ceiling stone gas fireplace, remote-controlled blinds, and hardwood flooring throughout the main level. The updated gourmet kitchen boasts new granite countertops, built-in appliances, under-cabinet lighting, and ample space for culinary creativity. The main-floor primary suite offers a peaceful retreat, featuring a 5-piece ensuite with jacuzzi tub, double sinks, and a spacious walk-in closet. Upstairs, you'll find two generous bedrooms, including one with a private 4-piece ensuite, ideal for guests or family. The fully finished lower level expands your living space with a gym area, family room, sitting area, and 3-piece bath - perfect for recreation or relaxation. Located just steps from heritage trails, parks, and top-rated schools, with easy access to shopping, restaurants, and major highways, this property delivers the best of luxury, comfort, and convenience. Features: New roof and gutters Aug 2025, kitchen renovation 2022, (B/i) oven and microwave combo 2024, A/c and furnace replaced 2017, painting (bedroom) 2025 and (main floor) 2022, remote blinds 2023, replaced two single garage doors to one double garage door with overhead clearance 2014. (id:60365)
D1-B - 2465 Appleby Line
Burlington, Ontario
Thriving Fast-Casual Poke Restaurant for Sale Prime Location, Turnkey Opportunity!Step into a highly rated and fully operational fast-casual poke restaurant serving fresh, customizable bowls and sushi burritos. Located in a high-traffic area with strong footfall and established brand recognition, this is a turnkey business with growing revenues and a loyal customer base.Established Brand Part of a nationally recognized and fast-growing poke franchise known for premium ingredients and sustainability.Prime Location Situated in a busy commercial and residential area with excellent visibility and accessibility.Fully Staffed & Operational absentee ownership. Trained team in place; streamlined operations allow for semi-Modern Buildout Stylish, contemporary interior with high-quality equipment, fixtures, and kitchen setup.Growth Potential Opportunities to expand catering, delivery, local marketing, and community partnerships.Ideal for an owner-operator or investor looking to step into a profitable and growing segment of the fast-casual dining industry. (id:60365)
3952 Leonardo Street
Burlington, Ontario
Extremely Motivated Seller. Willing to Look at Any and All Offers. Show with confidence. Welcome to this beautifully maintained semi-detached home in the highly desirable Alton Village community, offering 1,609 sq ft of thoughtfully designed living space. This home features 3 spacious bedrooms plus a Family Room / Loft that can also be used as a 4th Bedroom and includes 3 bathrooms. The main floor showcases elegant hardwood flooring, a generous open-concept living and dining area with walkout to a private deck, and a large, upgraded kitchen complete with granite countertops, premium cabinetry, stainless steel appliances and direct access to the backyard. Upstairs, you'll find three bright and well-proportioned bedrooms, including a primary suite with walk-in closets and a Generous 4-piece ensuite. The convenience of upper-level laundry adds to the home's functionality. The third-level loft offers a cozy retreat with its own private balcony perfect as an additional bedroom, home office, or entertainment space. The unfinished basement, featuring large windows and a bathroom rough-in, presents excellent potential for future development. Situated close to top-rated schools, parks, shopping, GO Transit, and Highway 407, this home delivers the perfect blend of style, space, and location. (id:60365)
23 Bluebird Lane
Barrie, Ontario
Welcome to this stunning 1-year-old townhome that perfectly blends modern style with everyday functionality. Boasting 3 spacious bedrooms and 3 bathrooms, this home offers a thoughtful layout across three levels. The main floor features a convenient mudroom with a large walk-in closet and direct access to the oversized garage. Upstairs, the open-concept living, dining, and kitchen area is designed for both entertaining and daily living, complete with a sleek modern kitchen finished with quartz countertops, a breakfast bar, and a walkout to a private balcony. A powder room and laundry room add to the convenience of this level. The third floor hosts a generous primary bedroom with a walk-in closet, extra storage, a 3-piece ensuite, and its own balcony retreat. The second bedroom also offers a walk-in closet, while the third bedroom includes its own closet and shares a 4-piece bathroom with a tub. Prime Location within walking distance to Barrie South GO station and Barrie's newest state of the art inclusive park with sports courts, close to schools, shopping & Highway 400 and all amenities. (id:60365)
1021 Bannister Street
Tay, Ontario
Custom Built Stucco And Stone Home With Walk-Out. Excellent Finishings With Custom Kitchen, Quartz Counter Top, Hardwood Floors, Full Double Insulated Garage With Inside Entry. Bright Walk-Out Basement With Large Windows. Situated On A Quiet Cul-De-Sac. (id:60365)
1106 - 715 Davis Drive
Newmarket, Ontario
Discover modern living in this brand-new, never-lived-in 1-bedroom condo located in one of Newmarket's most convenient and fast-growing communities. Thoughtfully designed with a bright, practical layout, this suite offers exceptional comfort and functionality. The moment you walk in, you're greeted by an abundance of natural light streaming through large south-facing windows, providing an unobstructed view and a warm, inviting atmosphere throughout the day. The contemporary laminate flooring enhances the clean, modern feel of the space, making it easy to maintain while complementing any style of décor. The kitchen blends style and efficiency with its sleek finishes, and open-concept flow into the living area-perfect for relaxed evenings or hosting a cozy gathering. The bedroom benefits from generous natural light and is designed to maximize usable space for restful comfort. A beautifully finished 4-piece bathroom adds practicality and elegance to daily living. Included with the suite is one parking space located on P1, offering convenience and quick access, especially on busy mornings. The building sits in a highly desirable location with unmatched accessibility. You're just minutes from Costco, Main Street Newmarket, Southlake Hospital, Upper Canada Mall, Highway 404,GoTrain Station and Yonge Street, ensuring that shopping, dining, healthcare, and commuting options are always within easy reach. Daily errands and weekend outings are effortless thanks to the incredible proximity to major amenities. For commuters and those who rely on transit, this location is truly exceptional. A bus stop is right in front of the building, providing direct, efficient public transportation options throughout Newmarket and beyond. Whether you're a young professional, downsizer, or someone seeking a fresh, modern space in a thriving neighborhood, this condo offers the perfect blend of comfort, convenience, and contemporary living-all in a pristine, never-before-occupied suite. (id:60365)

