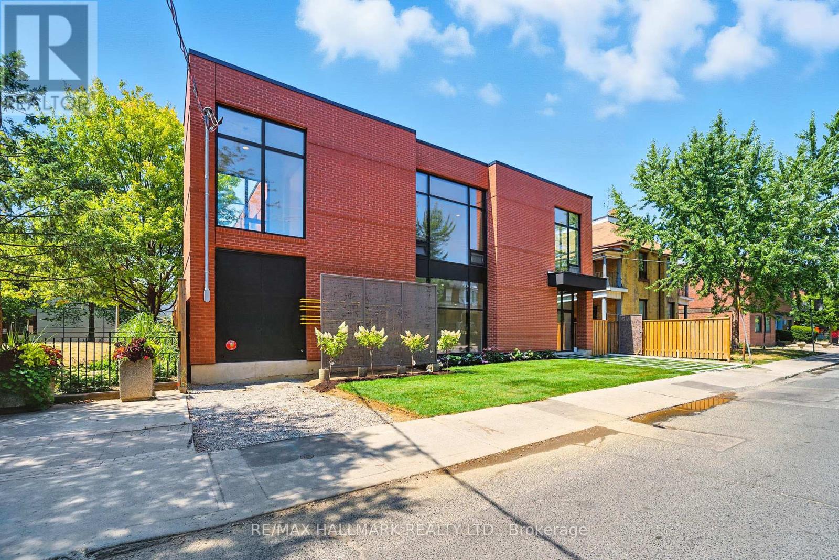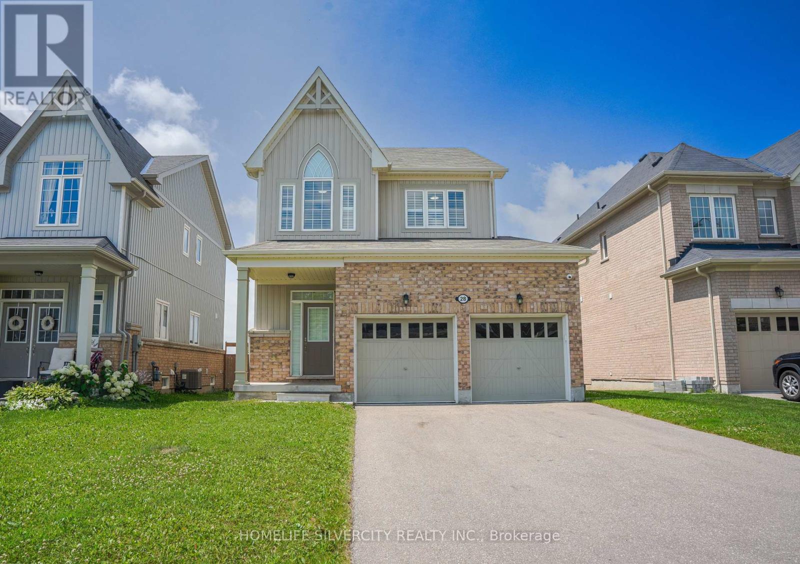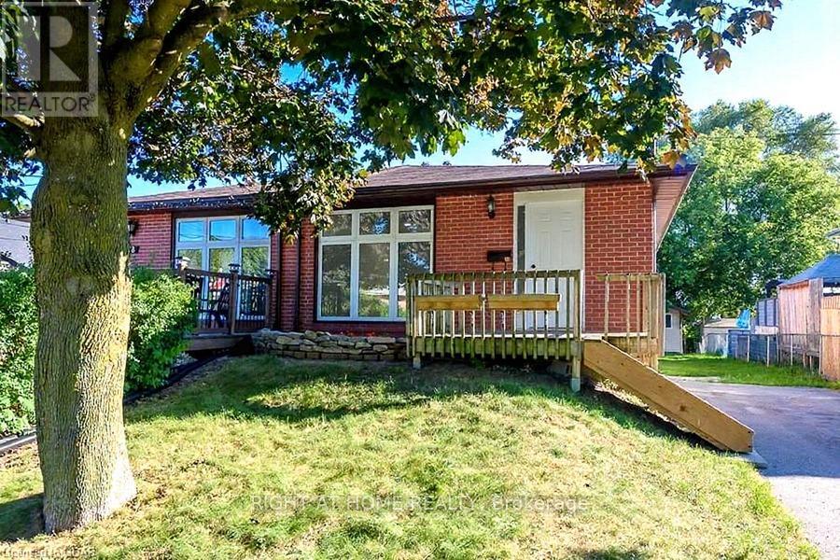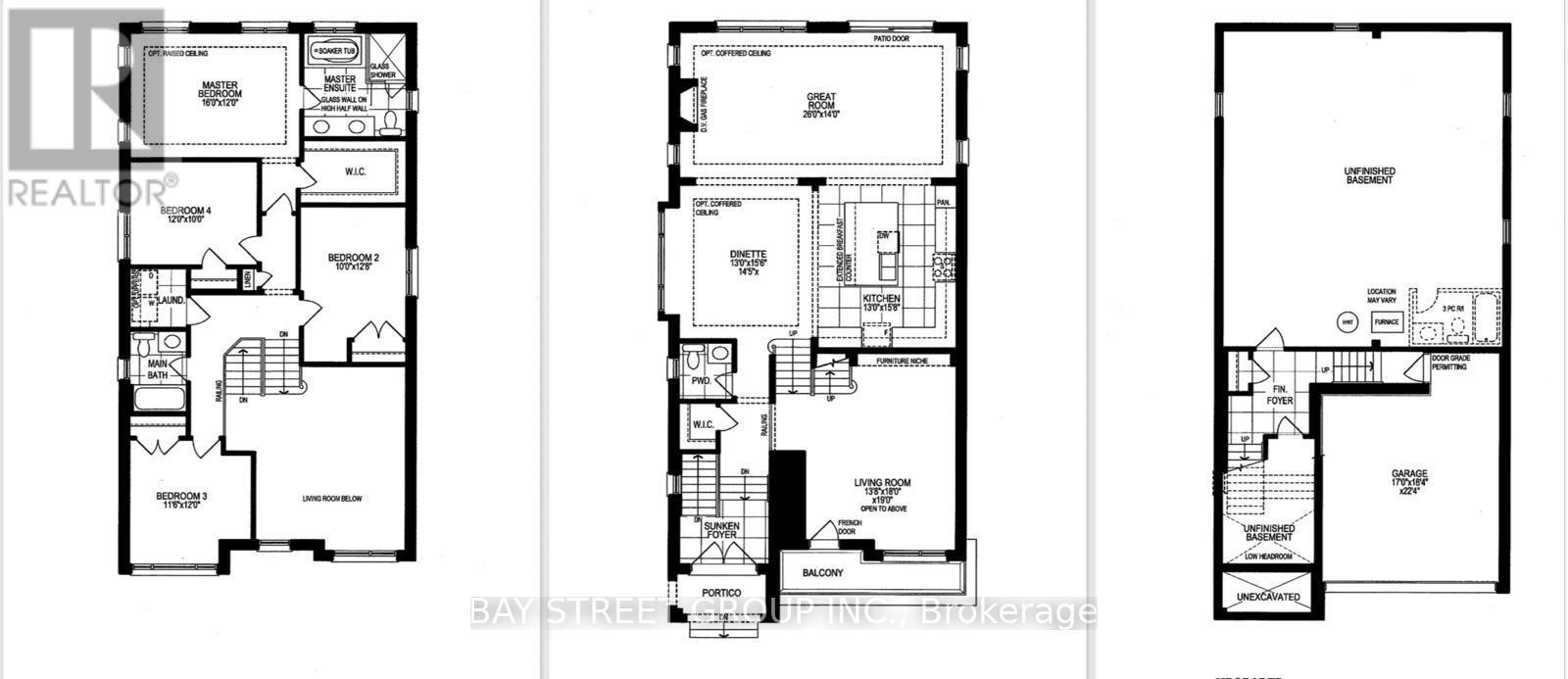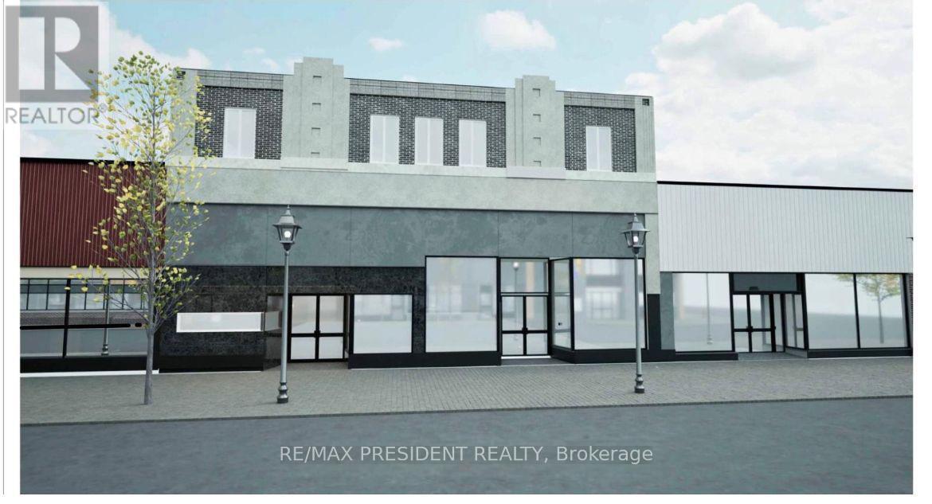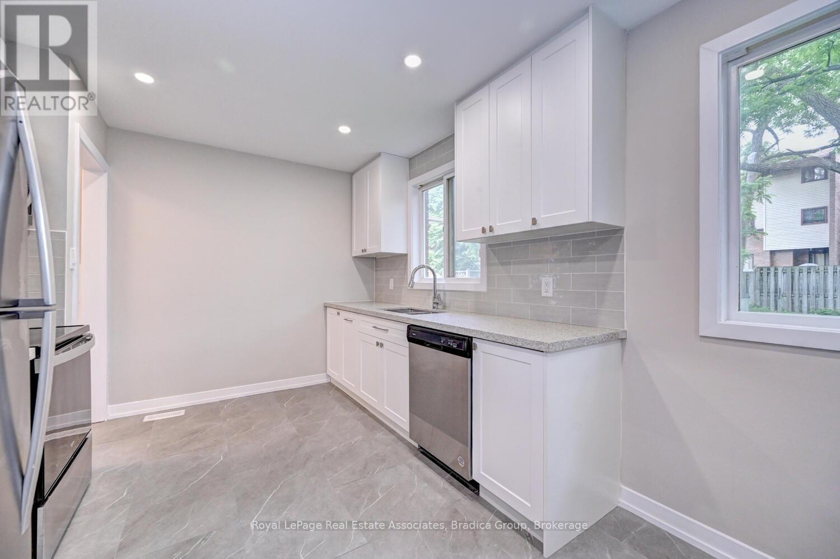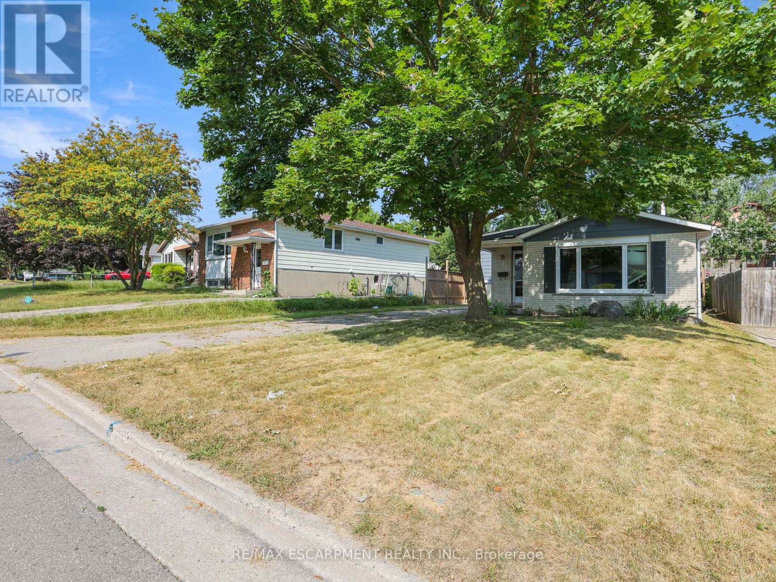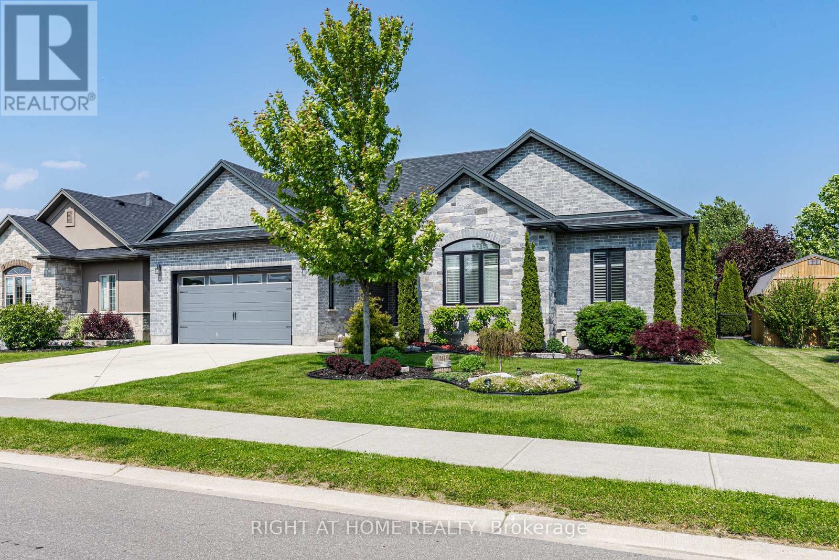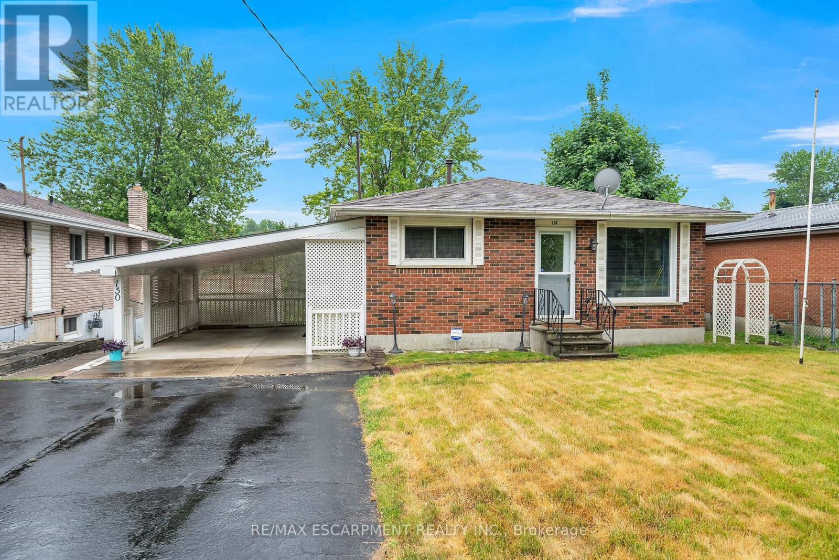5 - 170 Perth Avenue
Toronto, Ontario
Discover an exceptional leasing opportunity with this brand-new, two-level unit, thoughtfully designed for versatility and convenience. The main floor boasts a spacious, open layout that is perfect for a showroom, professional office, or independent business. It features sleek polished concrete floors, a convenient 2-piece bathroom, and access to your own private outdoor space. Additionally, this unit includes a dedicated on-site parking spot, making daily access easy and hassle-free. The flexible floor plan allows for endless possibilities to customize and adapt the space to suit your specific needs and vision. The unit also comes with a roughed-in kitchen, providing a seamless opportunity to install a fully functional kitchen setup for client meetings or living purposes. Upstairs, you'll find a comfortable 3-piece bathroom and additional versatile space perfect for creating a private bedroom, lounge area, or additional workspace, making it ideal for a combined live/work setup. Located in a vibrant, dynamic neighbourhood, this unit enjoys excellent transit options just steps away including nearby subway stations, Bloor GO Station, and UP Express enabling effortless commuting across the city and beyond. The surrounding area offers a perfect mix of lush green spaces, trendy cafes, restaurants, and cultural hotspots, creating an inspiring environment for entrepreneurs, creatives, and professionals alike. This stunning unit seamlessly combines modern design with practicality and flexibility offering a unique opportunity to establish your presence in a thriving, well-connected location. Whether you're launching a new business, working remotely, or combining work and living in one vibrant space, this property provides everything you need. Don't miss your chance to secure this adaptable and stylish workspace in one of the most desirable neighbourhoods. Schedule a viewing today and make this exceptional space yours! (id:60365)
Part 1 Rainham Road
Haldimand, Ontario
ATTENTION - Developers, Contractors & Builders - 9.1 acre parcel of land in process of being approved by Haldimand County for a "Plan of Subdivision - located on western outskirts of Selkirk - 45/55 mins to Hamilton, Brantford & 403 - 90/120 mins to London & GTA - one Concession N from Lake Erie. Offers a relatively flat terrain slated to incorporate between 14-17 residential building lots(depending on amount County approves) w/entry from Rainham Road. Rare attractively priced Developmental Property! (id:60365)
28 Jenkins Street
East Luther Grand Valley, Ontario
Welcome Home! This stunning 3+1 bedroom, 3-bathroom, two-storey home is move-in ready and located just minutes from Grand Valley Public School perfect for families seeking comfort, style, and convenience. Offering a quick closing date, this property is ideal if you are ready to settle in without the wait. The bright and modern kitchen features stainless steel appliances, a cozy breakfast area, and a stylish backsplash (Sept 2024). The spacious separate dining room is perfect for hosting family gatherings and special occasions. Upstairs, you'll find three generous bedrooms, including a primary with a custom-built closet (Sept 2024), plus the convenience of an upstairs laundry room. The fully finished basement offers additional living space with a bedroom, bathroom, and its own separate laundry machines ideal for guests or multi-generational living. The updated TV console décor (Sept 2024) adds a modern touch.Recent upgrades (Sept 2024) include: Hardwood flooring upstairs (replacing carpet) Epoxy flooring in the garage New chandeliers and lighting fixtures Custom closet in the primary bedroom Updated basement TV console décor Other highlights include California shutters throughout and a private backyard retreat with a well-maintained 21ft above-ground pool (installed 2021)perfect for summer fun and entertaining.With a thoughtful layout, stylish upgrades, and a location in a welcoming community, this home truly checks all the boxes. Do not miss your chance book your showing today before its gone! (id:60365)
60 Bocage Street
Quinte West, Ontario
Fully renovated semi-detached home with a legalized basement, perfect for first-time buyers or investors. The property features a brand-new basement (currently vacant) and main floor updates including quartz countertops, pot lighting, modern flooring, and fresh paint. Previously rented for $3,750/month ($2,000 upstairs, $1,750 downstairs), with main floor tenants moving out September 30th. Two separate hydro meters make it ideal for a house-hack setup to live in one unit and rent the other as a mortgage helper. Move-in ready, stylish, and functional, this home combines comfort with income potential in a highly sought-after location. (id:60365)
551 Bedi Drive
Woodstock, Ontario
This gorgeous detached home combines modern upgrades and thoughtfully designed for families seeking the perfect balance of space, comfort, and style. It features 4 spacious bedrooms, 3 bathrooms and a double-car garage, located in a peaceful, family-friendly neighborhood. The Main floor showcases a beautiful kitchen with quartz countertops, new stainless steel appliances, and a breakfast/dining area. The living room features a stunning fireplace, creating a warm and inviting atmosphere perfect for relaxing or entertaining. On the upper level, the master bedroom offers a luxurious 5-piece ensuite and a walk-in closet, along with three more bedrooms, a second bathroom, and a convenient laundry room. Located near Kingsmen Square shopping plaza (id:60365)
605 Victoria Avenue
Thunder Bay, Ontario
Introducing an unparalleled commercial listing in the heart of the transformative Victoriaville Mall Redevelopment Plan the investment opportunity you've been eagerly anticipating. Boasting over 7,100 square feet of prime main floor retail space, adaptable for office use as well, this property stands as a cornerstone of the evolving Victoriaville landscape. Ascend to the second floor, where an additional 1,000 square feet awaits, featuring a layout perfectly suited for smaller offices, complete with a lunchroom, kitchen facilities, and a convenient three-piece washroom. Efficiency is paramount, with a Lennox gas furnace ensuring optimal comfort via forced air heating. Equipped with a robust 400 amp service and dual hydro meters, this property is primed for versatility and functionality to accommodate a range of business needs. Beneath the surface lies 7,000 square feet of un-finished basement space, providing ample room for storage or further customization with existing racking infrastructure in place. **EXTRAS** Seize the opportunity to be a part of the dynamic Victoriaville Mall Redevelopment Plan. Envision your business thriving in this premier location, poised for success amidst a backdrop of growth and innovation. (id:60365)
110 Conway Drive
Kitchener, Ontario
Tastefully updated in 2022, this home offers modern finishes, a welcoming layout, and a carpet-free interior perfect for those seeking comfort and convenience. Available September 1, 2025, its ready for you to move in and enjoy. The kitchen was fully remodelled with white cabinets extended to the ceiling for extra storage, elegant quartz countertops, a glass backsplash, and stainless-steel appliances. Pot lights, an undermount sink, and quality finishes give it an upscale touch. The bathroom was completely renovated with quartz counters, new fixtures, and a polished, modern design. Additional updates include refinished hardwood floors, new doors, trim, handles, closet organizers, and updated light fixtures. The home also features a new (2022) electrical panel, plugs, and light switches. The large backyard, surrounded by lush greenery, is ideal for relaxing or entertaining, and a side entrance offers added convenience. Professionally managed for peace of mind (id:60365)
169 Pinedale Drive
Kitchener, Ontario
Attention investors and first-time buyers! This 3-bedroom, 2-bathroom back-split offers incredible potential in one of Kitchener's most sought-after communities. Set on a generous lot framed by mature trees and lush greenery, this property is a true canvas with boundless potential, ideal for renting, renovating, or creating your forever home. Inside, the functional layout features a bright main floor with plenty of living space, plus a fully finished basement for added versatility. Outside, enjoy the private, fully fenced backyard, complete with a deck for entertaining, a storage shed, and ample green space for play or relaxation. Perfectly positioned close to scenic parks, reputable schools, and a variety of shops and restaurants, this property offers the ideal blend of convenience, charm, and possibility. Property is being sold under Power of Sale, sold as is, where is. (id:60365)
103 Burke Street
Hamilton, Ontario
Located at the border of Waterdown and Burlington for easy commuting, this 2338 Sqft stylish urban townhome offers 3 bedrooms, 4 bathrooms, and a functional layout across three levels with no carpet throughout! Built by Greenpark. Enjoy laminate flooring and hardwood stairs across all floors.Main floor features a spacious denideal as a home office, playroom, or family room plus a 2-piece bathroom, laundry area and direct access to the garage.Second floor boasts an open-concept living and dining area with 9' ceilings, a sleek and expansive kitchen with a large central island, and another 2-piece bathroom.Third floor includes three generously sized bedrooms. The primary bedroom offers a private 4-piece ensuite and a walkout balcony-perfect for enjoying your morning coffee. Two full bathrooms are located on the upper level.An unfinished basement provides ample storage space. Just an 8-minute drive to Costco and close to many amenities!tenant pays rent+utilities+hwt rental***Available : Early Sept*** (id:60365)
2059 Bakervilla Street
London South, Ontario
Beautiful, bright, and spacious, this 2-storey detached home offers approximately 2,700 sq.ft. of well-designed living space in one of London's most sought-after neighbourhoods. The main level features 9-foot ceilings and gleaming hardwood floors throughout. A gourmet kitchen with granite countertops, a large centre island, and ample cabinetry flows seamlessly into an open concept family room with pot lights and a gas fireplace, creating a warm and inviting atmosphere that's perfect for relaxing or entertaining. Also on the main floor are a separate Great room with grid down ceiling and dining room, a private home office ideal for remote work, and access to a double 3-car garage. Upstairs, you'll find four generously sized bedrooms, including a spacious primary suite with a 5-piece ensuite and an oversized walk-in closet. The second-floor laundry room adds everyday convenience. Outside, a fully fenced backyard provides privacy and a safe, versatile space for children, pets, or outdoor entertaining. Perfectly located close to top-rated schools, major highways, shopping, dining, parks, and the charming Lambeth community. This home is the perfect blend of elegance, comfort, and functionality in a growing and high-demand area of London (id:60365)
6 Bluenose Drive
Norfolk, Ontario
Immaculate and move-in ready, this exceptional family home is nestled in one of Port Dovers most sought-after communities. Welcome to 6 Bluenose Drive conveniently located near premier golf courses, excellent restaurants, and the towns renowned sandy shoreline. From the moment you arrive, the homes impressive curb appeal stands out, featuring well-kept landscaping, a modern concrete driveway, and a charming covered entrance with double doors that lead inside. The interior is thoughtfully designed for hosting, showcasing a spacious kitchen any cook would appreciate complete with ample cabinetry, quartz countertops, a stylish tile backsplash, and a central island that flows into a generous living area featuring a striking floor-to-ceiling stone fireplace. The main floor also includes two guest bedrooms, a full four-piece bathroom, and a roomy primary suite offering a spa-inspired five piece ensuite and a walk-in closet with plenty of storage. Access the fully finished lower level through the laundry/mudroom conveniently situated off the attached double garage. Downstairs, you will find an extensive layout that includes two more bedrooms, a three-piece bath, an exercise room, and a massive recreation room with its own fireplace perfect for entertaining or cozy nights in. Step outside to a large deck that overlooks a fully fenced backyard, ideal for outdoor gatherings or peaceful relaxation. This home checks all the right boxes perfect for families or anyone seeking the ease of main floor living. Schedule your private tour today. Room sizes approximate (id:60365)
150 Victoria Street
Norfolk, Ontario
Ideally located, Attractively priced 3 bedroom, 2 bathroom Simcoe Bungalow situated on 52' x 110' lot on sought after Victoria Street. Great curb appeal with brick & complimenting sided exterior, paved driveway, carport, private back yard, & bonus walk out basement allowing for Ideal 2 family home / in law suite set up. The exquisitely maintained interior features spacious room sizes throughout, large eat in kitchen, bright living room, refreshed 4 pc bathroom, & 2 spacious MF bedrooms. The finished walk out basement features oversized rec room, 3rd bedroom, den / office area, ample storage, & 2 pc bathroom. Conveniently located minutes to shopping, amenities, parks, schools, & Norfolk Golf & Country Club. Updates include furnace and A/C - 2024. Rarely do properties in this area & with this lot size come available in this price range. Perfect home for the first time Buyer, those looking for main floor living, or young family! (id:60365)

