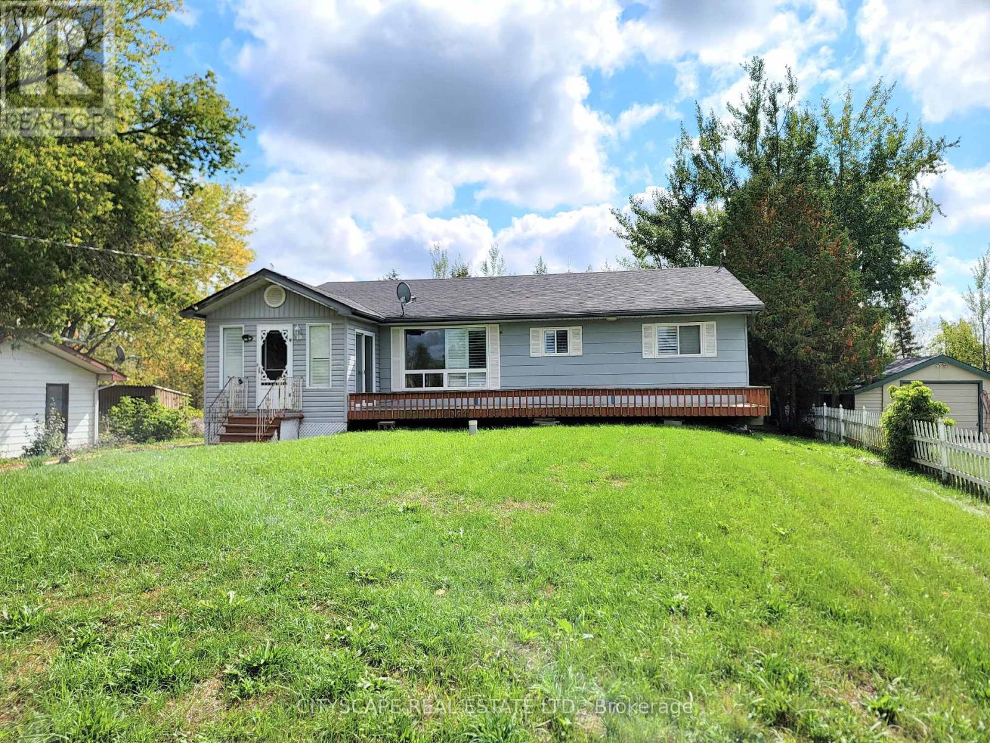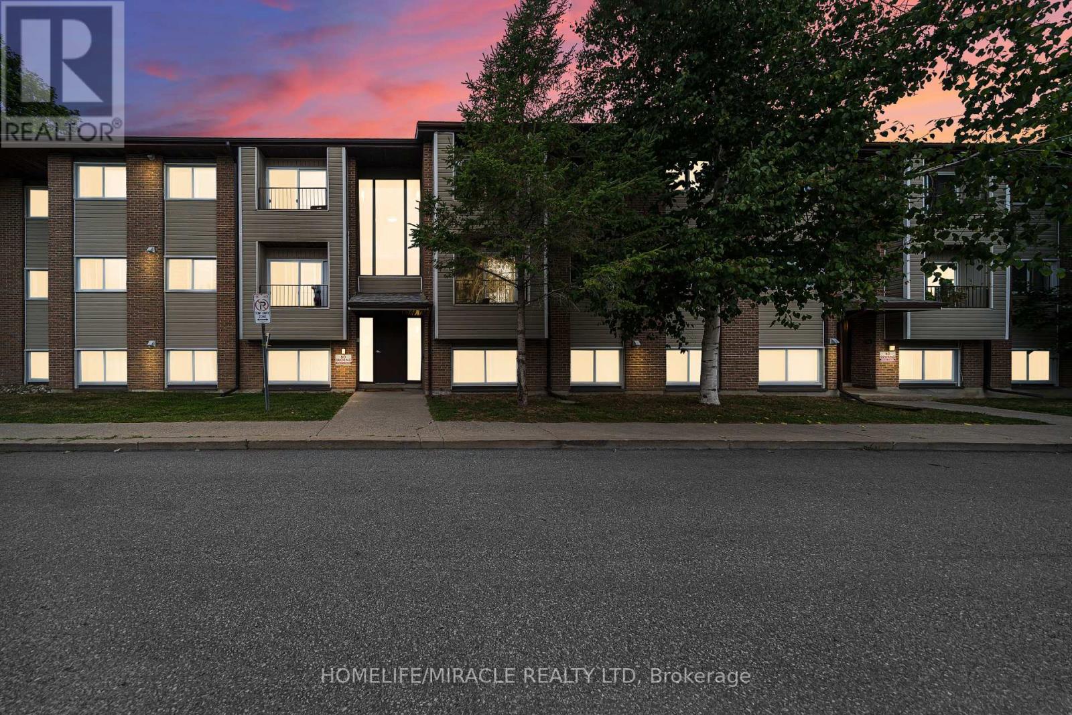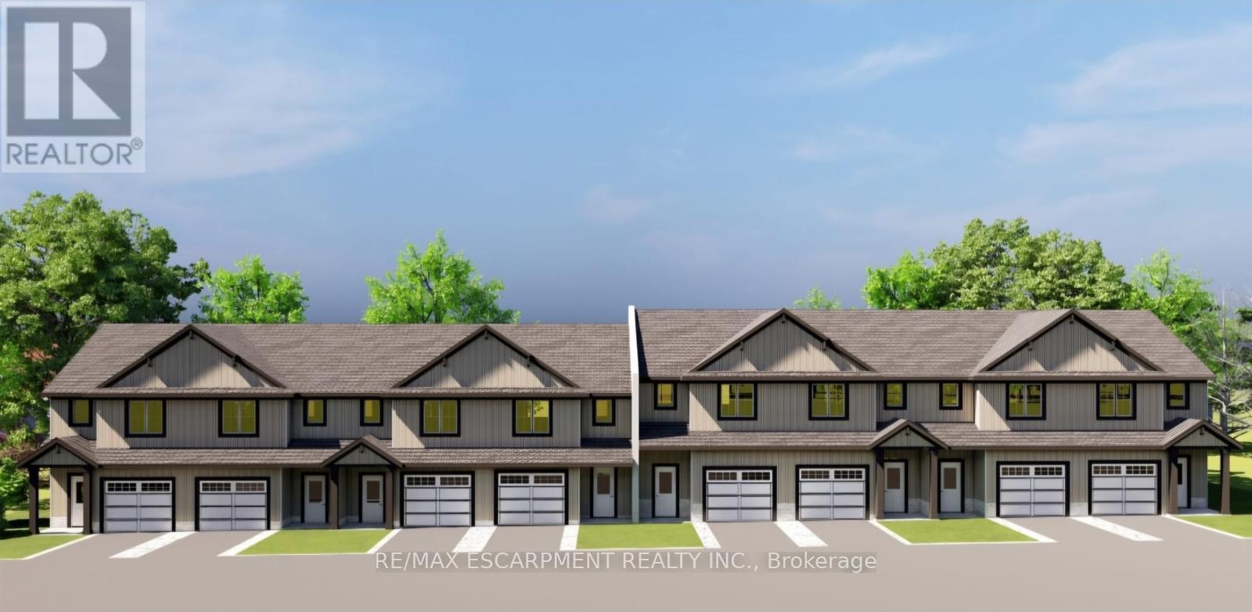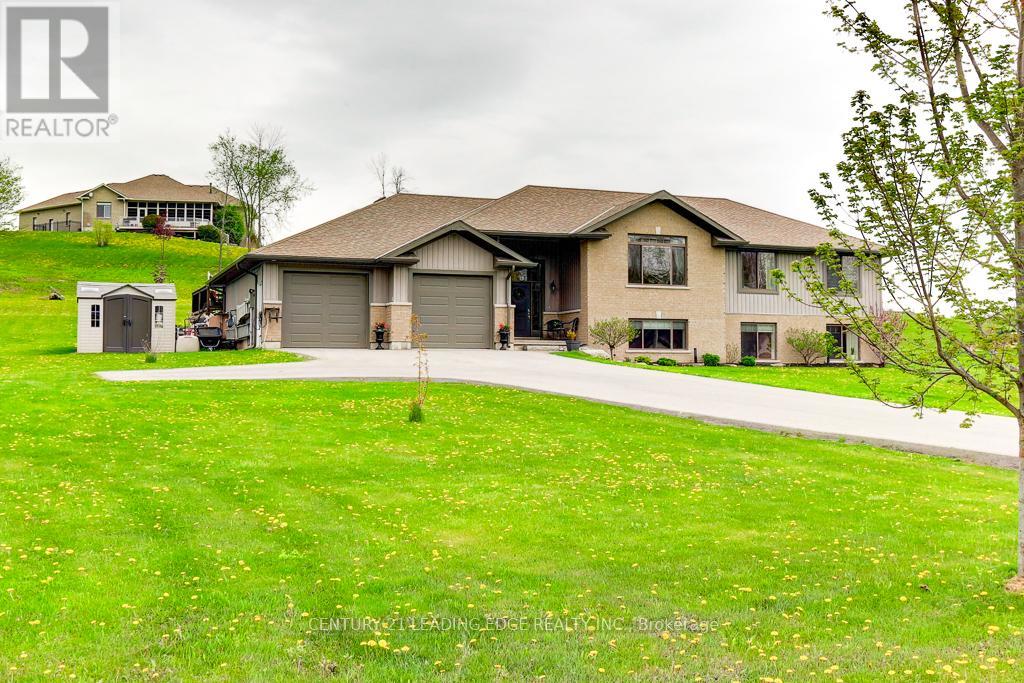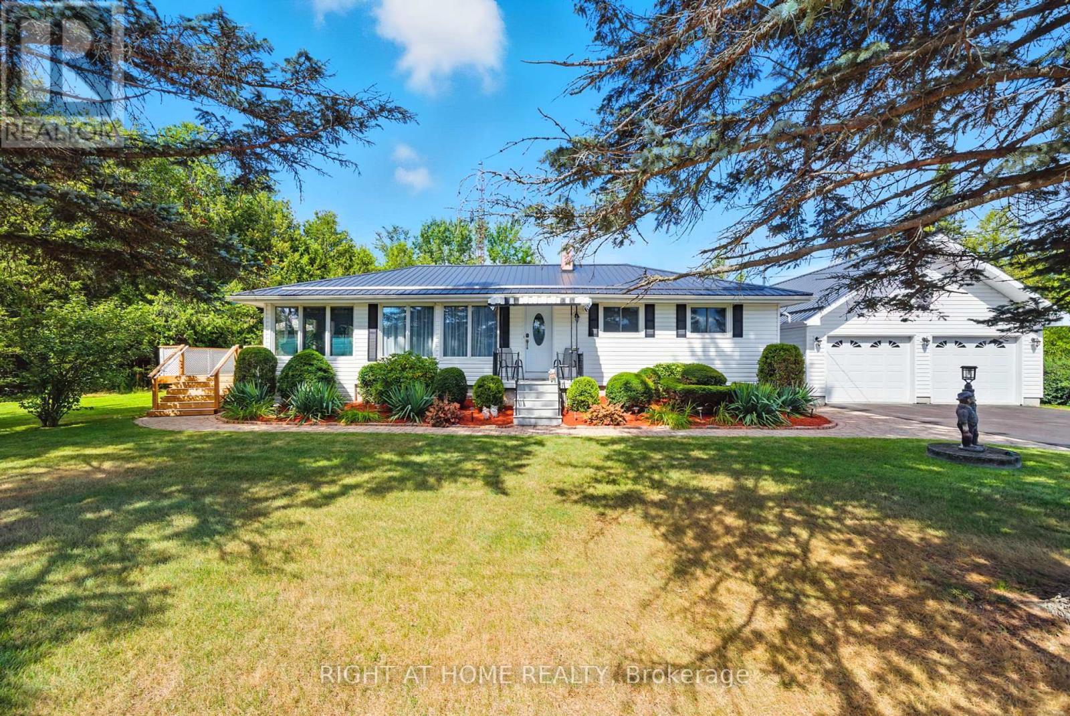1102 - 4015 The Exchange
Mississauga, Ontario
Brand New, Master Plan - Exchange District residences, a striking new landmark that defines modern urban living in core SQ1, Mississauga. This brand-new Corner 2-bedroom, 2-bathroom suite combine stylish design with functional layouts. soaring 9-ft smooth ceilings, expansive floor-to-ceiling windows, and wide-plank laminate flooring throughout, creating bright and airy interiors filled with natural light. The contemporary Italian-designed kitchens feature integrated built-in appliances, sleek quartz countertops, and modern tile backsplashes perfectly blending elegance and convenience. Spacious bedrooms, spa-inspired bathrooms, and thoughtful finishes - innovative smart access systems, geothermal heating, and premium Kohler fixtures. comfort and sophistication to every corner. Residents will enjoy world-class amenities and an unbeatable location just steps to SquareOne Shopping Centre, Sheridan College, Celebration Square, Living Arts Centre, YMCA, fine dining, and future LRT transit, with quick access to Highways 403, 401, and QEW. Select suites include parking for added convenience. (id:60365)
301 - 318 Spruce Street
Waterloo, Ontario
Large 1BED and Den with massive 800sqft PRIVATE TERRACE. This well laid out unit includes 2 washrooms and furniture included. Great unit for students or professionals. Conveniently located close to the Universities, Colleges, growing tech sector, Waterloo Park, Hospitals and much more! (id:60365)
125 Station Street
Belleville, Ontario
Spacious renovated 1755 sq ft. 3 bedroom semi-detached 2 storey home with original old world charm- high baseboards, high ceilings, arched hallway entrances, huge solid brick construction, metal roof, updated windows, forced air gas furnace, central air, covered front porch- Bonus is the huge double lot!!- Mostly fenced yard. Newer hardwood floors, electrical panel, heating system, renovated bathrooms. Large fenced yard with double entrance gates to store your large toys. Lot size is 80 ft x 140 ft!!!!. Conveniently located a short walk to restaurants and shops in the Downtown District of Belleville, the Via station and offering easy access to 401 highway. Across the street from Memorial Park and the Belleville Cenotaph. Short distance to the CAA Arena and the Moira River water system. Cross the Norris Whitney Bridge to the South and enter fabulous Prince Edward County with it's famous vineyards and beautiful country scenery. The city of Belleville is located on the north shore of the Bay of Quinte. Ideally situated between Toronto and Montreal, and less than one hour from the U.S. border, Belleville truly is at the center of it all. Approximately 57,000 people make Belleville their home and over 200,000 live within 30 minutes of the city. Prospective Tenant agrees to complete an Ontario Residential Tenancy Agreement upon acceptance of an offer to lease. (id:60365)
34 Robinson Avenue
Kawartha Lakes, Ontario
**Contractor/Builder Opportunity/Fixer Upper Spacious Detached Home in Kirkfield (Kawartha Lakes)**Welcome to 34 Robinson Ave, a large 4-bedroom, 3-bathroom bungalow in the charming community of Kirkfield, part of beautiful Kawartha Lakes. Offering generous principal rooms, a functional layout, and a big backyard with a deck, this home presents incredible potential for those ready to restore it to its full beauty.The main level features a foyer with a walkout to the front porch, a spacious living and dining area with California shutters, and an oversized eat-in kitchen with appliances included. The primary bedroom includes direct access to the main 5-piece bath, while three additional bedrooms each offer closets and natural light. A laundry area and two additional bathrooms (4-piece and 3-piece) provide convenience for family living.The basement includes a recreation space with its own entrance, offering excellent potential for multi-generational living or income possibilities once renovated.Endless Potential in a Growing Community. Situated in the heart of Kirkfield, this home is surrounded by natural beauty, close to parks, lakes, and local amenities. With its large backyard, back deck, and prime location in Kawartha Lakes, this property is a rare opportunity to create your dream home or investment in a peaceful setting.**Important Note Restoration Required**The property has experienced water damage on the main floor and basement, resulting in black mold affecting walls, ceilings, and floors. Proper protective gear is recommended for entry. This is a contractor/builders dream investment for those with the vision and resources to bring this property back to life. (id:60365)
305 - 323 Main Street W
Merrickville-Wolford, Ontario
Beautiful Modern & Updated 2 Bedroom Condo In The Heart Of Merrickville Listed At A Very Reasonable Price. Current Owner Has Upgrades The Flooring, Appliances (2024) & The Full Bathroom. This Unit Is Turnkey & Ready For You To Call It Home. Tons Of Natural Sunlight Throughout The Unit. Comes With A Portable Dishwasher, A/C Unit & Portable Washing Machine. The Bathroom Is A 3 Piece Ensuite With Separate Tiled Walk In Shower. The Primary Bedroom Is A Great Size With An Upgraded Closet. This Unit Comes With It's Very Own Parking Spot & Locker. Fully Loaded!!! Enjoy The Backyard Sitting Area Great For Entertaining Family & Loved Ones. All Across The Street From A Custom Bakery & Blocks Away From Downtown Merrickville & All The Artistic Stores & Restaurants, Liquor Store & Post office. Steps Away From The Rideau River. Community Centre, Health Centre & Village office. (id:60365)
11 Elizabeth Road
Norfolk, Ontario
Unlock the potential of this prime vacant land, ideally situated for developing a high-demand townhouse complex in a thriving neighbourhood. With close proximity to shopping centers, schools, parks, and public transportation, this plot offers endless possibilities for both selling and renting townhouses. Zoned for residential development with utilities available, this site is ready to transform into a vibrant community. The strong market demand for townhouses in this area ensures excellent returns on investment, making it a perfect addition to your real estate portfolio. The possibilities are endless! (id:60365)
10 Lincoln Avenue
Grimsby, Ontario
Situated on a generous sized lot, this home features an inviting layout great for family and entertaining. The upstairs is bright with great views and a private front deck to enjoy your morning coffee or unwind at the end of the day The downstairs features 2 extra bedrooms and a rec room perfect for guests, teens, or creating a home office or gym. Away from the sleep area is a spacious double car garage designed for more than just parking, ideal for both work and play in the ultimate man cave. With room for the motorbike, power tools, an off-road vehicle, a pool table and gaming area if you like, and lots of attic space it says super cool, accessing a large private backyard perfect for the bbq, an outdoor kitchen, hot tub, or whatever else you may need for hosting and relaxing, with lots of parking out front. Located just minutes away from the downtown of Grimsby, close to the waterfront, schools, parks, highways, and all local amenities. (id:60365)
138 Hiddenvalley Drive
Belleville, Ontario
RESORT AND HOME ALL IN ONE ! DREAM EXECUTIVE HOME OASIS IN THE HEARTH STONE RIDGES ESTATES! Surround your self on this this ONE AND A HALF ACRESN(approx) ESTATE CUL-D-SAC, 8 years new. Welcome to One of Hearth Stone Estates' Nestled on an exclusive road leading to a cul-de-sac, this stunning raised bungalow offering just under 3000 sq ft of Total living space sits on over 1 acre of charming brick and siding exterior.-----Meticulously maintained 3 + 2 bedroom home offers exceptional curb appeal and luxury throughout. Step inside to an open-concept layout ideal for entertaining, featuring a chef's kitchen, open concept dining room, and a cozy living area with a fireplace. Most bedrooms includes custom built-in closets, while the primary suite boasts a walk-in closet and a spa-inspired ensuite. ------ You'll love the newly updated laundry room and pantry just off the kitchen with its own separate walk-out and private deck-ideal for quiet mornings or relaxed evenings. ------For those stargazers, the sky is an absolute showcase! What about those Northern Lights! It is like no other. You get the first class seating!! Enjoy scenic walking trails. ------The fully finished lower level features two additional bedrooms, a 4-piece bath, a second gas fireplace, and plenty of space for in-laws, teenagers, or a home office setup. ----- The 2.5 car garage is fully insulated and heated-a dream for any handyman or hobbyist. "Black Bear Golf And Resort" is an ongoing development coming soon mins away--This home is truley a Rare Find! Customized with high-end finishes and thoughtful upgrades throughout, this exceptional property is move-in ready and won't last long! 2.5 heated garage/room for a boat. Only 10 mins north of the 401 and min's to two of Belleville's most beautiful golf courses. (id:60365)
22 Houghton Avenue N
Hamilton, Ontario
Located in Hamiltons vibrant Crown Point neighbourhood, this charming 1.5-storey home blends character with smart, modern updates throughout. With 3 bedrooms, 1 bathroom, and a functional layout, its a great fit for first-time buyers, small families, or anyone looking for a move-in ready home in a walkable community. The home has seen thoughtful upgrades in all the right places: Windows replaced in 2022 Bathroom renovated in 2022 Front and back doors updated in 2023 Lead water service replaced (2019) Fence built in 2019 Backyard patio added in 2020 Kitchen refreshed in 2024. The private backyard offers a low-maintenance outdoor space, perfect for hosting or relaxing. Just steps to Ottawa Street's shops, restaurants, and antique markets, plus easy access to Gage Park, schools, public transit, and the Centre Mall. This is a home with great bones, meaningful updates, and a location that continues to grow in popularity. Dont miss the chance to call it yours. (id:60365)
242 County Rd 48
Havelock-Belmont-Methuen, Ontario
Discover the perfect blend of comfort and country charm in this impeccably maintained home, nestled on 1.31 acres just minutes from downtown Havelock. Featuring warm, classic décor throughout and 3 bedrooms, this inviting home offers an updated kitchen designed for both style and function. The full-sized unfinished basement with separate entrance offers exciting potential for an in-law suite or additional living space. Step outside to enjoy a sun-soaked wraparound deck paired with a beautifully landscaped yard, complete with a gazebo - ideal for relaxing or entertaining while taking in the serene surroundings. With over 430 feet of frontage - most of which remains forested - in addition to no rear neighbours, the property provides a peaceful retreat with plenty of space to roam. An oversized double garage with full loft space adds convenience and versatility for vehicles, hobbies, or just additional storage. This is the country lifestyle you've been looking for - close to all amenities, yet surrounded by nature. Be sure to check out the multimedia link for additional photos and a full video tour! (id:60365)
500 Kirkfield Road
Kawartha Lakes, Ontario
Fully furnished, Professionally Renovated 4 Bedroom, 4 Bathroom Home. 4th Bedroom Can be use as an In law suite or Bachelor with Separate Entrance, Full Bathroom and High End Electrical Fireplace. Renovated Bright Kitchen with Large Island, High End Appliances for Gourmet Cook, Quartz Counter. Living room With Wood Fireplace And Cathedral Ceiling. Engineered Hardwood Floor Throughout of the House. (id:60365)
75 Pusey Boulevard
Brantford, Ontario
Welcome to 75 Pusey Blvd, a beautifully updated home nestled in Brantfords desirable and family-friendly North End neighbourhood. This charming residence features 3+1 bedrooms, 2 full bathrooms, and over 2,100 sq ft of finished living space, including a fully finished basement. The main floor boasts a bright and spacious open-concept layout with stylish updates throughout, ideal for both everyday living and entertaining. The kitchen showcases modern cabinetry, granite countertops, and an oversized islandperfect for hosting and gathering with family and friends. The lower level offers a generous rec room, an additional bedroom, and a full bathroom, making it an ideal space for guests, teens, or a home office. Step outside to your private backyard oasis, complete with an inground poolperfect for summer enjoyment and family fun. Located close to excellent schools, parks, and all amenities, this move-in ready home offers the perfect blend of comfort, style, and convenience. (id:60365)




