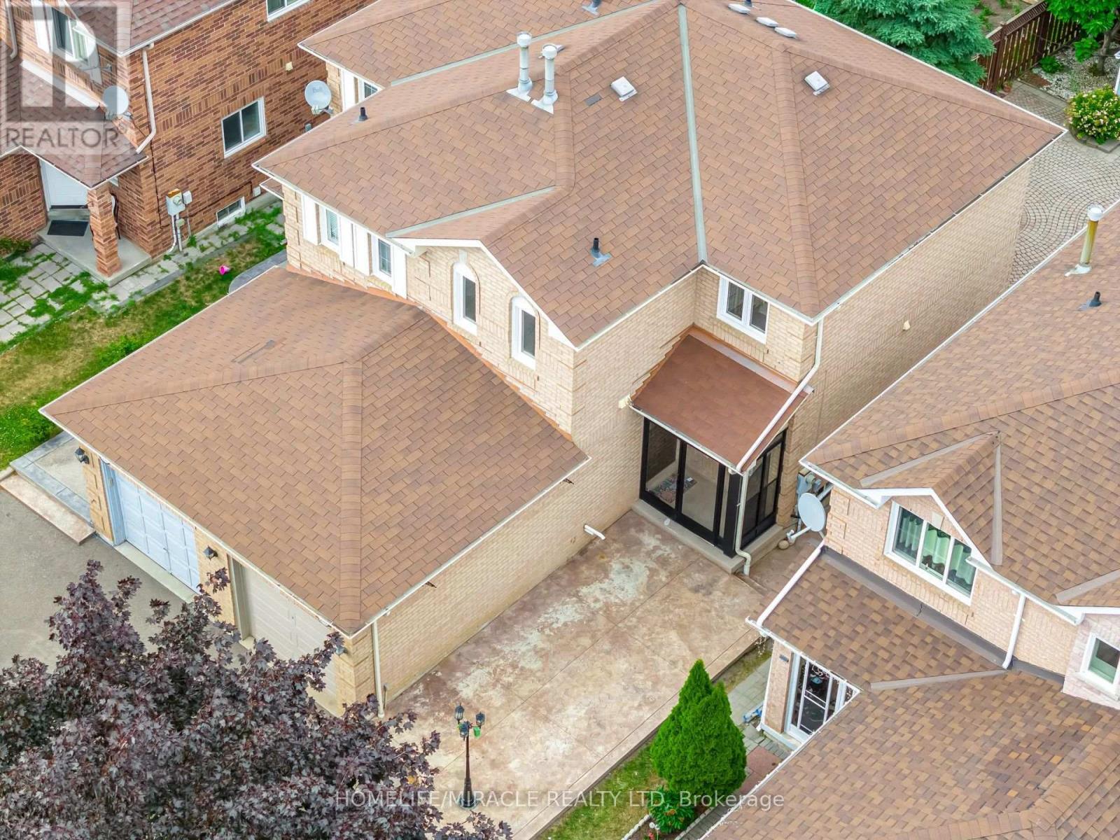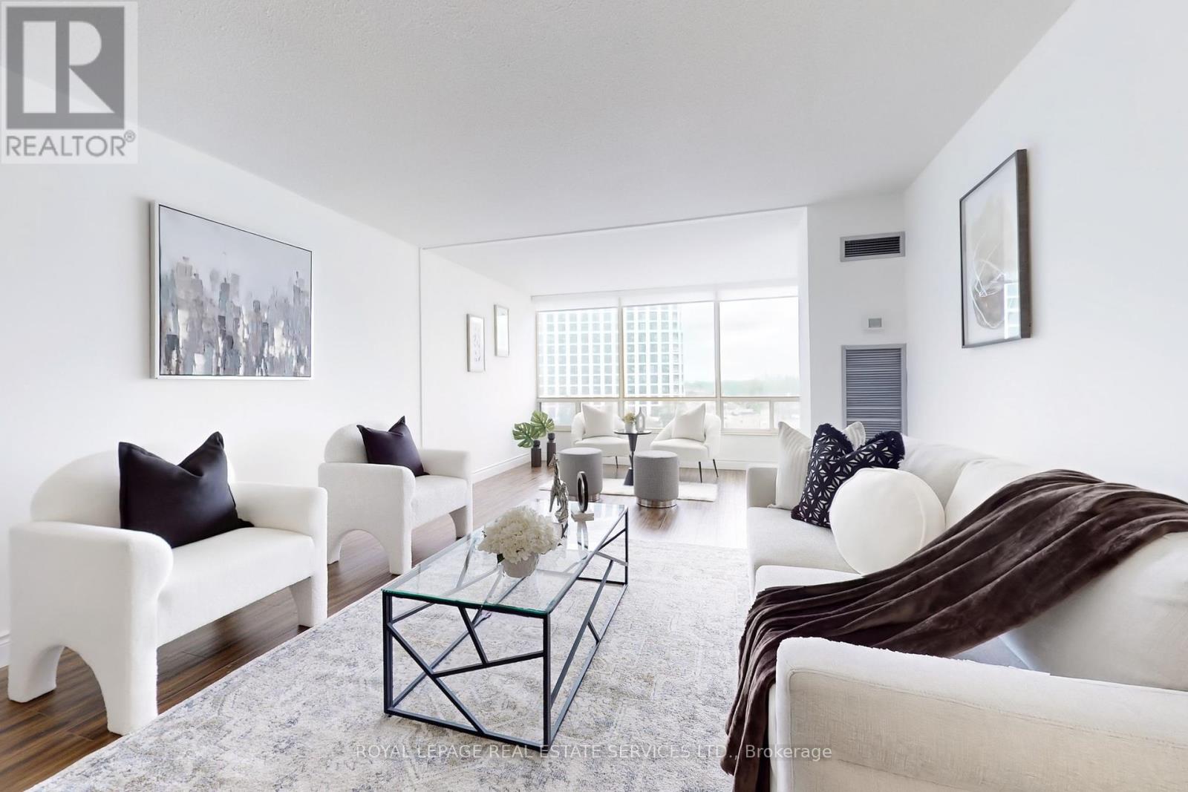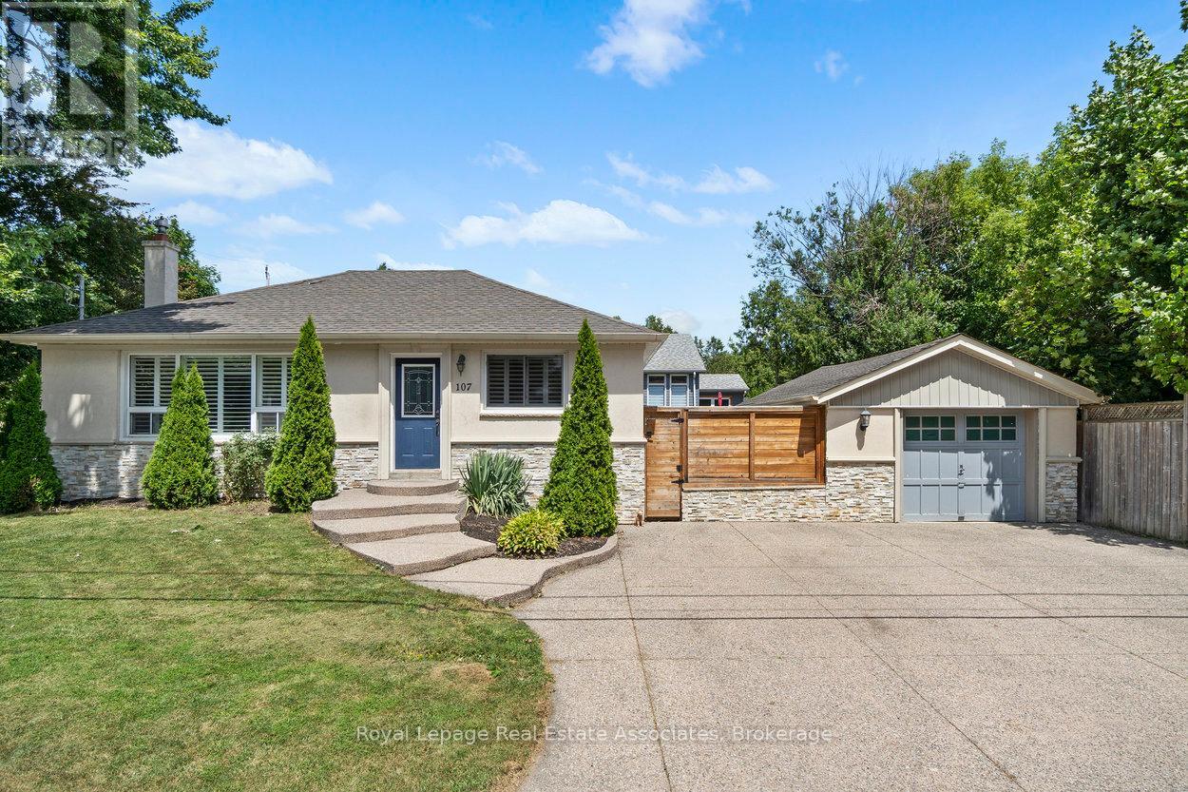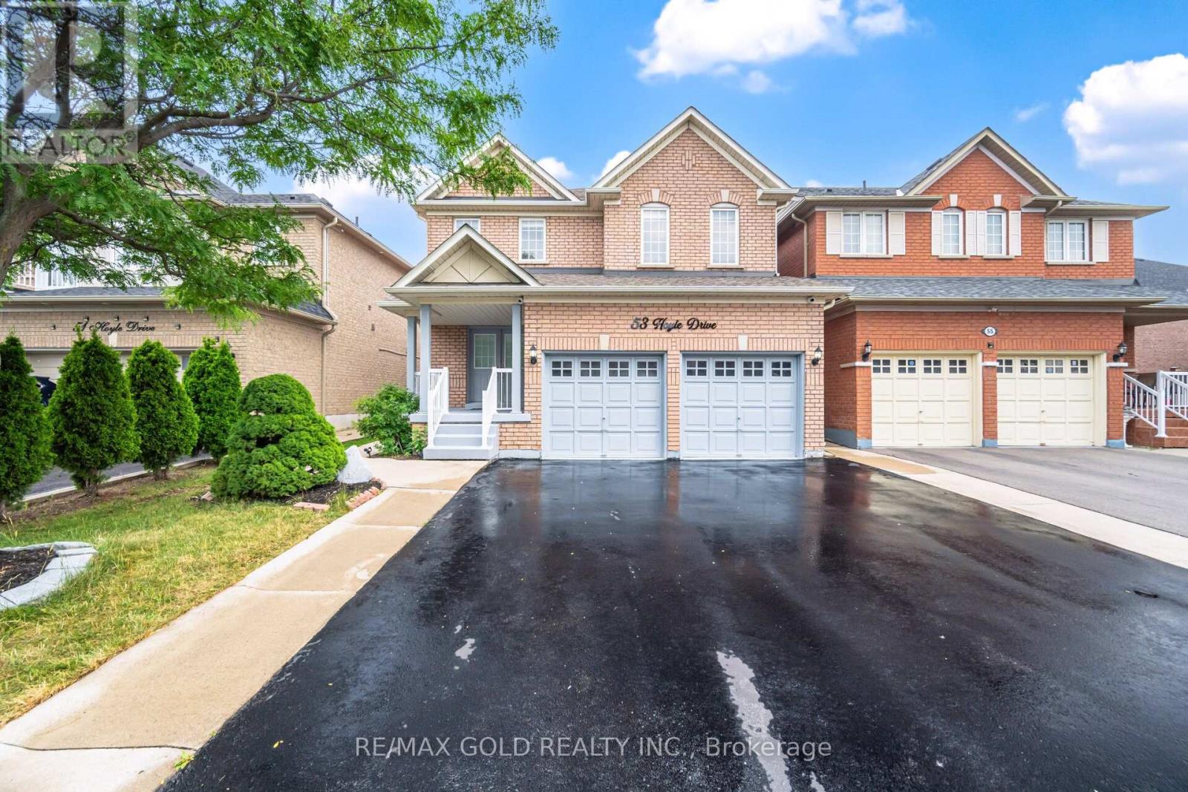3673 Freeman Terrace
Mississauga, Ontario
Welcome to this stunning family home in Churchill Meadows Area! With 1921 Sq ft. with elegant hardwood flooring throughout. The main floor features smooth ceilings, complemented by beautiful crown molding on the first and second floors, and the stairs are crafted with hardwood and iron pickets. kitchen with granite countertops and backsplash. The home boasts a finished basement with a separate entrance from the garage, with spacious Bedroom, living room and a nice kitchen, perfect for an in-law suite or rental opportunity. 2 Sets of Washer &Dryer, one on the 2nd floor and another one in the basement. Don't miss out on this exceptional property. (id:60365)
23 - 800 Constellation Drive
Mississauga, Ontario
Welcome to #23-800 Constellation Dran upgraded end-unit townhome offering over 2,200 sq ft of total living space in a quiet, well-managed complex near top-rated schools, shopping, and transit. With 3 spacious bedrooms, 3 bathrooms, and a bright, open layout, this home is ideal for families and professionals alike. Enjoy stylish, move-in-ready updates throughout including wide-plank engineered hardwood flooring, oak stairs with iron pickets, modern baseboards, and smooth ceilings. The spacious living/dining area features large windows and leads into a beautifully renovated kitchen with granite counters, stainless steel appliances, pantry wall, and a breakfast area with walk-out to the private backyard. Upstairs, the oversized primary suite includes a large walk-in closet and 4-pc ensuite. Two additional bedrooms are bright and well-sized, with access to a renovated 4-pc main bath. The finished basement offers a cozy rec room or office space, a bonus area for gym/playroom, and ample storage. Additional highlights include interior garage access, updated light fixtures, neutral designer tones, and a pet-friendly, low-traffic setting just minutes from Square One, Heartland, Hwy 403/401, and the future LRT. This home is part of a family-friendly enclave with low-maintenance fees covering landscaping, snow removal, water, and roof maintenance. Dont miss this rare opportunity for turn-key living in the heart of Mississauga! (id:60365)
2 Alexandria Crescent
Brampton, Ontario
Beautiful Corner lot with 2 driveways in an excellent location. Family friendly neighborhood. Sun filled home with functional layout. Enjoy country living in the City with this extra big lot, mature trees and sun room. Lovingly well maintained 3 bedrooms and 2 washrooms home. No carpet throughout. Kitchen with Granite counters and S/S appliances. Finished basement with rec room and washroom. Close to shopping, transit, schools, parks, and Go Station. Charming, Clean and move in ready home. Seeing is believing. Dream Location with 10 minutes to Airport 5 Minutes to Bramalea City Centre, GO Station 2 minutes away , Transit bus stop 1 minute away, and upcoming school of Medicine only 5 minutes. (id:60365)
1166 Woodward Avenue
Milton, Ontario
Welcome to 1166 Woodward Avenue a beautifully updated, all-brick detached home offering 2,527 sq ft above grade, situated on a premium ravine lot with bright southern exposure and a legal separate basement entrance. This spacious home features fresh neutral paint, brand-new flooring (July 2025), and a modern kitchen with quartz countertops, subway tile backsplash, and ample cabinetry. The open-concept layout includes a generous family room with a gas fireplace and serene views of mature trees, as well as a main floor full bathroom, ideal for guests or multigenerational living. Enjoy outdoor living with a front porch, exposed aggregate concrete driveway and walkway, and an upper-level balcony at the front off the sun. Perfect for morning coffee or evening relaxation. The home also features a huge finished basement with a separate entrance, offering excellent rental potential or additional living space. Major updates include roof shingles (2024), furnace and AC (2022), and a new staircase (July 2025). Located in a sought-after neighbourhood near Highway 401, schools, parks, and amenities, this home combines comfort, functionality, and long-term value. (id:60365)
5339 Bullrush Drive
Mississauga, Ontario
Beautifully Upgraded Semi-Detached Home in the Heart of Mississauga! This freshly painted gem offers a bright and spacious open-concept layout perfect for modern living. The main floor features a combined living and dining area, ideal for entertaining. Enjoy a stylish eat-in kitchen with walk-out access to a private deck and fenced backyard great for summer gatherings. Upstairs, the generous primary bedroom features a walk-in closet and direct access to a semi ensuite bath. The fully finished basement adds valuable living space, perfect for a family room, home office, or guest suite. Complete with a built-in garage and parking for three vehicles. Located in a sought-after, family-friendly neighborhood close to top-rated schools, parks, golf courses, Heartland Town Centre, and quick access to Highways 401 & 403. Furnace, Air conditioner & Roof few years old, new elfsmove-in ready and not to be missed! (id:60365)
1004 - 1300 Islington Avenue
Toronto, Ontario
Welcome to 1300 Islington Avenue #1004, a bright and freshly painted 1352 sq/f suite in the desirable Barclay Terrace. This spacious unit features a functional layout with a large living and dining area, a sun-filled solarium ideal for a home office or reading space, and two generously sized bedrooms. The primary bedroom includes a walk-in closet for ample storage and a seperate thermostat. The kitchen offers plenty of cupboard and counter space, a pantry, and large windows throughout fill the home with natural light. Enjoy top-notch building amenities including 4 elevators, 24-hour concierge, indoor pool, hot tub, gym, tennis and squash courts, party room, and ample visitor parking (over 88 visitor spots). Ideally located just steps to Islington Subway Station, local shops, parks, and minutes from golf courses and major highways. Potential to lease another parking spot. Move-in ready and full of potential! (id:60365)
107 Court Street N
Milton, Ontario
Welcome to 107 Court Street North - a beautifully maintained 3+1 bedroom bungalow nestled on a quiet cul-de-sac in the heart of historic Old Milton. Situated on a generous, tree-lined lot just a short walk to downtown, this home offers a rare blend of charm, privacy, and convenience. The current owners love how peaceful the area is and enjoy strong relationships with their neighbours - it's a truly welcoming and community-oriented street. Inside, you'll find a bright, open-concept main floor featuring hardwood flooring, a spacious living and dining area, and a well-appointed kitchen with warm cabinetry, stainless steel appliances, and a walkout to the private backyard. Three comfortable bedrooms and a full bathroom complete this level. The finished basement with its own separate entrance offers outstanding versatility for multi-generational living or potential in-law suite use. Renovated in 2020 and enhanced in 2022, it features waterproof vinyl plank flooring (2022), pot lights, enlarged windows, a generous rec room, a 3-piece bath, and a fourth bedroom. A stylish kitchenette with granite countertops and an island adds even more functionality. A section of the basement has also been professionally waterproofed, and a sump pump was installed in 2022 for added peace of mind. Step outside to enjoy a peaceful side courtyard, a large backyard, a detached 1-car garage, and a stone aggregate driveway with parking for 4+ cars. This unbeatable location is walking distance to schools, parks, downtown shops, restaurants and Mill Pond, with easy access to buses, the GO Train, the hospital, library, and recreation centres just a short drive away. Quick access to Hwy 401 makes commuting a breeze. If you've been waiting for a special home in a close-knit, walkable neighbourhood - this is it. (id:60365)
71 Mowat Crescent
Halton Hills, Ontario
Fantastic Freehold Opportunity in Georgetown! Here's your chance to own a well-kept freehold home on a beautiful, tree-lined street in one of Georgetown's most charming neighbourhoods. From the moment you arrive, the curb appeal draws you in classic brickwork, a warm and welcoming entrance, and a great first impression that only gets better. Inside, the bright and functional kitchen overlooks the backyard and features tons of storage and a gas stove perfect for the home chef. The open-concept layout flows into the family room, which is filled with natural light, hardwood floors, and big windows ideal for relaxing or entertaining while keeping the conversation going. Upstairs, you'll find three comfortable bedrooms including a large primary bedroom with two closets and direct access to the main bath (cleverly set up as a semi-ensuite). The split bathroom layout is practical for busy mornings! Other highlights include inside access to the garage from inside the home and a garage door opener, a spacious and private backyard with a patio, a lovingly maintained garden, and a large storage shed. Its a great spot to unwind and enjoy your own outdoor space. The basement is clean, open, and full of potential perfect for whatever plans you have in mind. This home has been incredibly well cared for, and it shows in every detail. A solid, move-in-ready option in a great Georgetown location! (id:60365)
53 Hoyle Drive
Brampton, Ontario
Aprx 2700 Sq FT !! Come & Check Out This Very Well Maintained & Newly Painted Fully Detached Home. Comes With Finished Basement With Separate Entrance. Main Floor Features Separate Family Room, Separate Living & Dining Room. Hardwood Throughout The Main Floor. Upgraded Kitchen Is Equipped With Brand New S/S Appliances & Center Island. Second Floor Offers 5 Good Size Bedrooms & Spacious Loft. Master Bedroom With Ensuite Bath & Walk-in Closet. Finished Basement Offers 2 Bedrooms,1 Full Washroom & Kitchen. Upgraded House With New Lights Fixtures, New Washer & Dryer. New Carpet In One Of The Bedroom On Second Floor & New Faucet's. Upgraded Basement With New Kitchen Cabinets & Countertop, New AC & Furnace. Roof Replaced 3 Years Ago. (id:60365)
450 Brisdale Drive
Brampton, Ontario
Majestic home in high demand Northwest Brampton! Double car garage and double door entry.10-foot ceilings & hardwood floors on main level boasting spacious Living room, Family room with fireplace, Huge Den/office - perfect blend of luxury and comfort. Large windows throughout provide a glorious ambience. Gourmet kitchen with quartz countertops, huge island, is perfect for entertaining and walkout to deck. Second floor features 9 ft ceilings and 4 bedrooms. Spacious primary bedroom with a 5-piece en-suite and a walk-in closet, second bedroom has its own en-suite and walk out to its own little balcony & 2 additional good sized bedrooms with Jack and Jill washroom.Convenient 2nd floor laundry and Central Vac. Huge Legally finished by the builder W/O basement with separate entrance , boasts of a huge rec room with a wet bar, 1spacious Bedroom and a 4 pc washroom great potential for extra income or a in-law suite. Thousands spent on Stamped concrete walkway to backyard with beautiful stamped concrete Patio to enjoy the outdoors. Park/ playground across the street, new public school being built, conveniently located near groceries , public transit and much more ! (id:60365)
3348 Hannibal Road
Burlington, Ontario
Welcome to 3348 Hannibal Road a beautifully renovated home in Burlington's sought-after Palmer neighbourhood. This three bedroom, two bathroom property blends comfort, functionality, and versatility, making it an ideal fit for families, downsizers, or investors. Step into a bright, open-concept main floor featuring updated vinyl flooring, expansive windows, and a well-designed kitchen that flows effortlessly into the living and dining areas. The primary bedroom offers direct access to a private, tree-lined backyard perfect for quiet mornings or summer BBQs. Downstairs, the finished basement is a standout feature with above-grade windows, a spacious recreation room, full 3-piece bathroom, generous storage, and a separate front entrance offering exciting potential for an in-law suite, rental income, or private guest space. Recent upgrades include a new roof, electrical panel and HVAC system (2025). Additional features include an attached garage, private driveway, and a convenient location close to parks, schools, public transit, and community amenities. ** This is a linked property.** (id:60365)
2457 Springforest Drive
Oakville, Ontario
End Townhome on Premium Lot in Sought-After Bronte Creek!! A rare opportunity to own a beautifully maintained end-unit freehold townhome on an extra-deep premium lot in the highly desirable Bronte Creek community just steps from Bronte Creek Provincial Park, top-rated schools, scenic trails, and family-friendly parks. This home offers the perfect blend of comfort, space, and location for modern family living. Built by Mattamy, the home features 3 bedrooms and 3 bathrooms across a bright, functional layout. The finished lower level with high ceilings provides flexible space for a home office, gym, or additional lounge area. The open-concept main floor flows seamlessly from the charming covered front porch through spacious living and dining areas into a stylish, recently updated kitchen complete with quartz countertops, stainless steel appliances, and a walk-out to a two-tiered cedar deck and fully fenced, landscaped backyard ideal for summer entertaining or peaceful evenings outdoors. Upstairs, the spacious primary suite offers a walk-in closet and a private 3-piece ensuite. Two additional bedrooms provide ample space for family, guests, or a second workspace. Located in one of Oakvilles most sought-after neighbourhoods, this home is within walking distance to schools, playgrounds, and trails, and just minutes to Bronte GO, Oakville Trafalgar Hospital, major highways, and vibrant shopping and dining.A quiet, family-friendly setting with every convenience nearby this is Bronte Creek living at its best. (id:60365)













