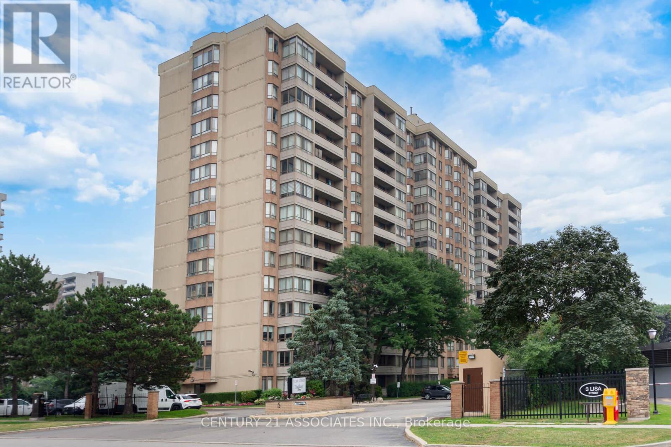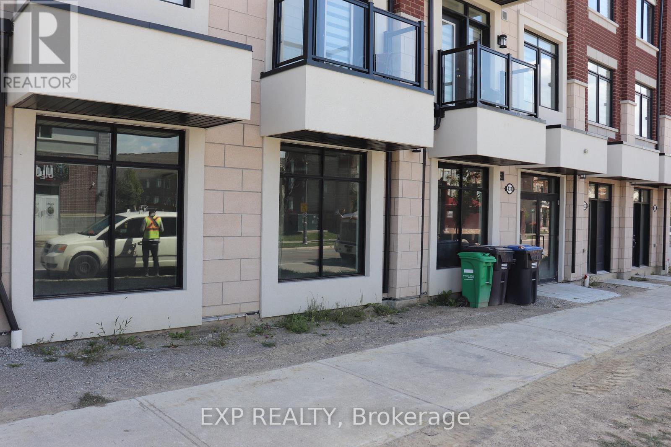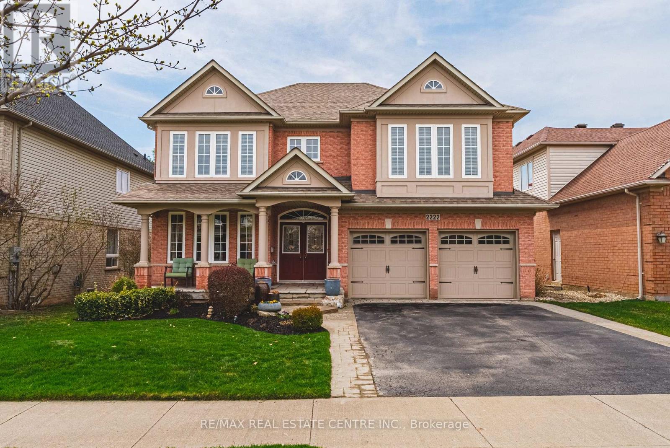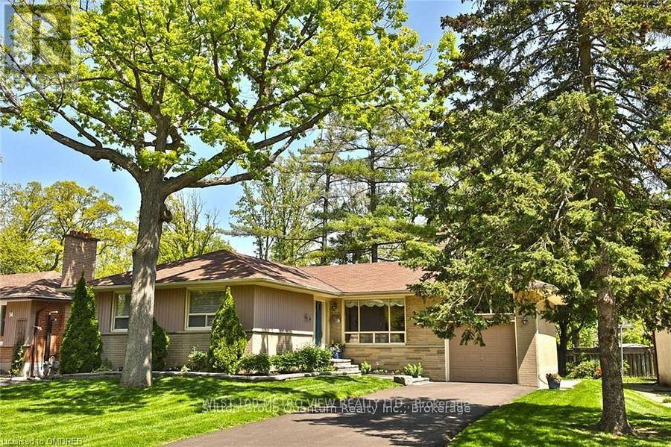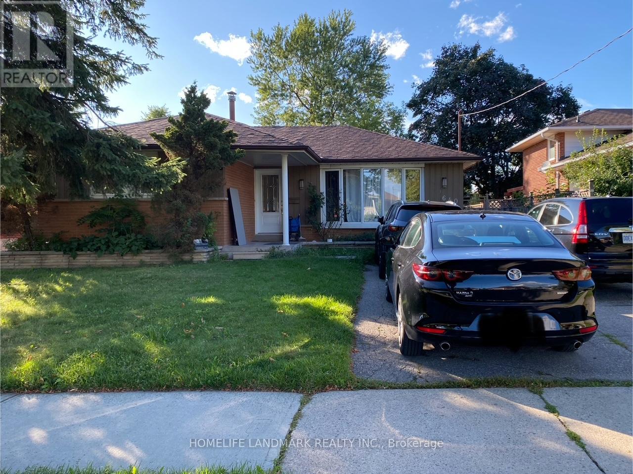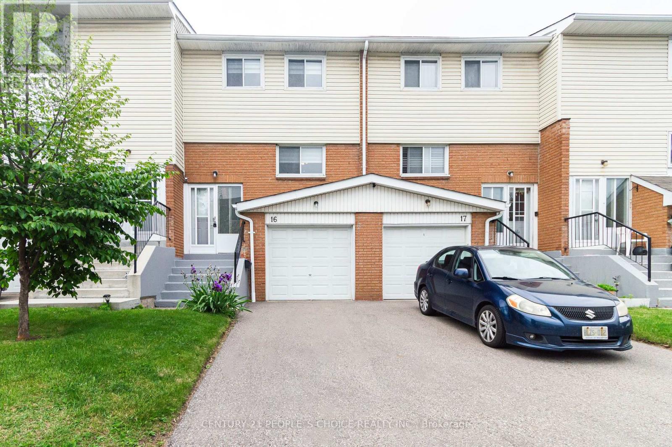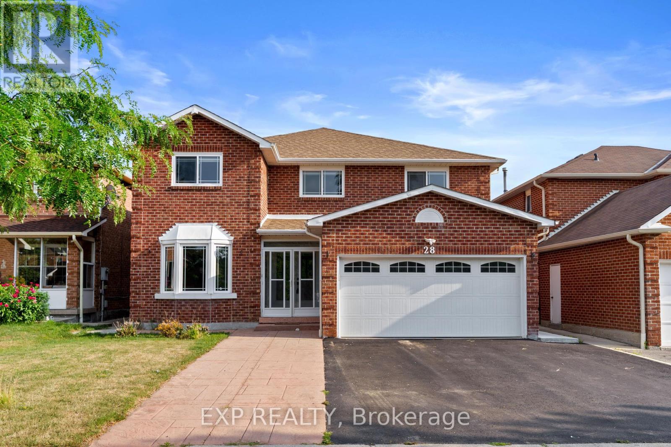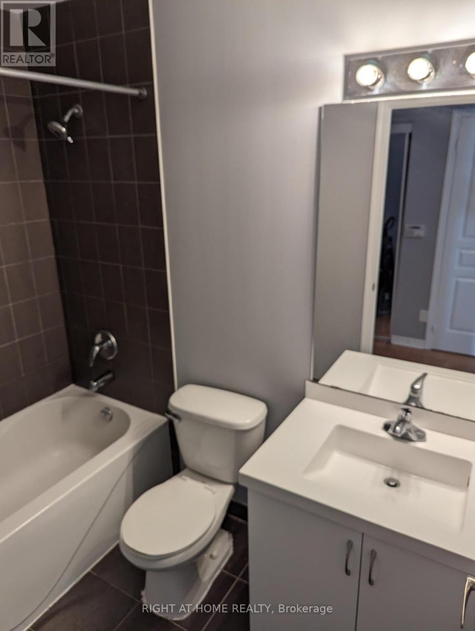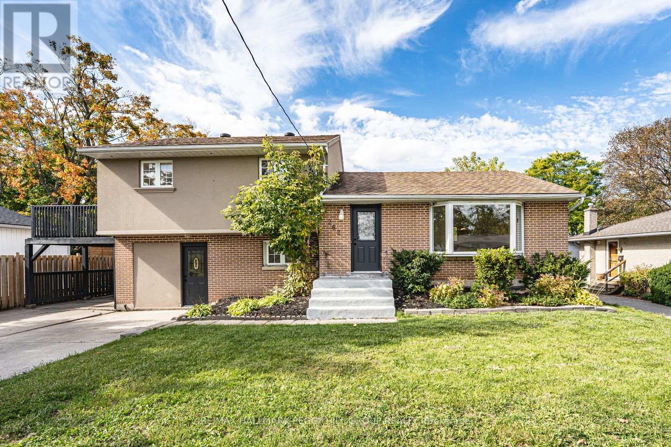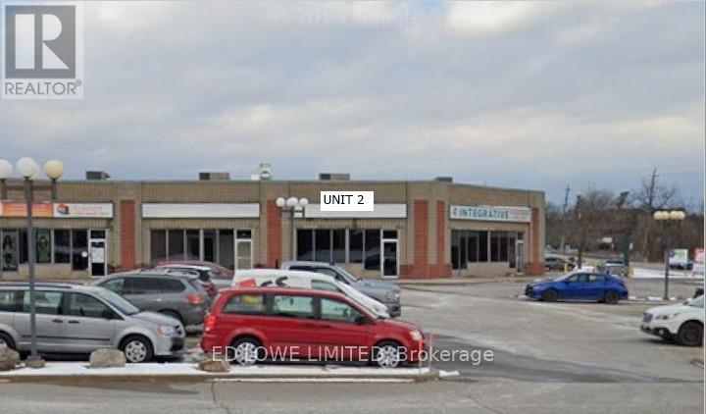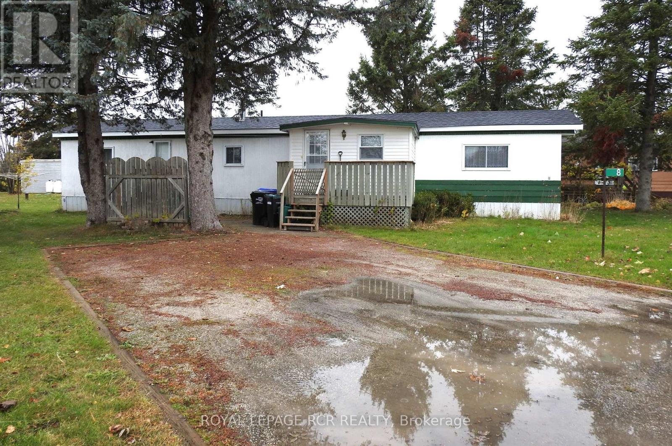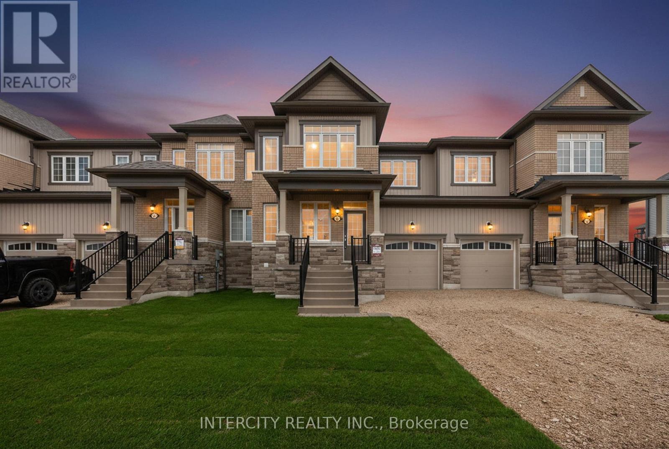605 - 5 Lisa Street
Brampton, Ontario
Welcome to this elegant 1407SF suite. The updated kitchen features a breakfast nook, ceramic floors, and plenty of cupboards & counter space. The living and solarium have been combined to create a huge open entertaining space. The solarium could easily be partitioned off to re-create that space. The dining room features elegant columns and built in shelves and corner cabinets. You won't find this size of suite in newer buildings. Features generous sized bedrooms. The den is being used as the third bedroom and has had the closet doors removed. The primary bedroom is very large with a deep walk-in closet plus a full ensuite with separate shower. The second bedroom has a double closet and the third bedroom (den) has an open double closet and a walkout to the private north facing 19 foot long balcony. The ensuite laundry closet fits the full size, side-by-side, washer and dryer! There is also a large practical ensuite storage room/locker! The Regency is a wonderfully well maintained building offering 24 hour security & great amenities: squash/racquetball court, billiard room, library, outdoor pool, sauna, tennis and basketball courts! Prime location: steps from Bramalea City Centre and minutes from highways, public transit, schools, and shopping. (id:60365)
431 Dougall Avenue Se
Caledon, Ontario
An excellent opportunity to own a brand new commercial retail unit in a high-growth area. This 1074 sq ft space is ideal for a wide variety of businesses including a professional office, clinic, financial institution, or retail store. Located in a new, high-traffic plaza with easy access to major roads. Offered as a shell, ready for you to design and customize to your specific business needs. This is a perfect chance to establish your business in a thriving community with access to a large residential population. Don't miss this opportunity!!! (id:60365)
2222 Snead Road
Burlington, Ontario
Stunning Home With Exceptional Upgrades Throughout, This 4 + 2 Beds, 4 Baths, Beautifully Landscaped Deep Lot. Over 3000 Sqft. Plus Finished Basement Offers Extra Living Space. Open Concept Design 2 Storey Home In Millcroft. Featuring Large Entrance Foyer, Main Floor 9' Ceilings, Upgraded Light Fixtures, A Completely Renovated All 4 Bathrooms, Gleaming Hardwood Floors & Spiral Staircase, Stone Front Steps and Covered Porch. Gorgeous Eat-In Kitchen With Brown Wood Cabinetry, Granite Countertops, Decorative Backsplashes, High End S/S Appliances, Breakfast Bar & Walk-out To Deck Featuring Fence, Grilling Area, An Outdoor Living Space With Fire Pit, Pergola, Beautiful Sunny Western Exposure Private Yard. Formal Living/Dining Room With Ornamental Molding, Lots Seating & A Wealth Of Natural Light, Bright Family Room With Fire Place, Large Windows, Ornate Columns. Massive Master Bedroom Boasts A Huge Walk-In Closet Complete With A Custom Closet Organizer For Effortless Storage. Fully Renovated 5-piece Master Ensuite Is A Spa-Like Oasis, Double Vanity, Freestanding Deep Soaking Bathtub, Stall Shower...Designed For Ultimate Comfort & Relaxation. Upstairs, You Will Find 3 More Large bedrooms And Beautifully Renovated 5-piece Main Bathroom. Convenient Upper Level Laundry Room With Folding Table and Lots Cabinets. Finished Basement Featuring Built In Shelves, Fire Place, Large Rec. Room, Bar Area, Beverage Cooler, 2 Extra Bedrooms, Full Bath With Shower Stall...Perfect For Teen Retreat Or For Guests, The Professionally Landscaped Front And Back Yards Enhance The Home Curb Appeal, While The Backyard Oasis Provides For Relaxation And Entertainment. Steps To Golf Course, Schools, Easy Access 427/403/QEW. Located In A Great Neighborhood, This Beautiful Family Home is Move-In-Ready - There's Nothing Left To Do But Settle In And Enjoy!! (id:60365)
48 North Forster Park Drive
Oakville, Ontario
Beautiful 3 bdrm Bungalow Nestled In The Desirable Riverside Neighbourhood Of Old Oakville, Generously Sized, Irregular Lot Measuring 70 X 141 X 50 X 110 Ft. Close Proximity To Forster Park, Top-Rated Schools, Downtown Oakville, The Qew And Go Transit. Premium Hardwood Floors, Spacious Room Dimensions, A Cozy Gas Fireplace, An Updated Kitchen, And A 4-Piece Bathroom, Seperate entrance to finished bsmt (id:60365)
Upper - 640 Netherton Crescent
Mississauga, Ontario
Welcome To This Bright 3 Bedroom Bungalow Upper Unit In A Family-Friendly Mississauga Neighbourhood! Featuring An Open Concept Layout With Spacious Living & Dining Areas, And 3 Good-Sized Bedrooms. Enjoy A Large Backyard Perfect For Relaxing Or Outdoor Activities, Plus 2 Parking Spaces. Conveniently Located Near Excellent Schools, Public Transit, And The Dundas Business District. Easy Access To QEW, Hwy 403, 410 & 401, Minutes To Cooksville Go Station, Square One Shopping Centre, And Mississauga Downtown. Surrounded By Parks And Amenities Ideal For Families And Professionals Alike! (id:60365)
16 Franklin Court
Brampton, Ontario
This beautifully maintained 3+1 bedroom, 2-bathroom townhome offers space, comfort, and unbeatable convenience. With fresh paint, new carpeting, and numerous upgrades throughoutincluding a versatile in-law suitethis home is move-in ready and ideal for both families and investors. Perfectly situated just steps from Bramalea City Centre, TMU's School of Medicine, public transit, schools, parks, and Highway 410, you're close to everything you needincluding local colleges and universities. Enjoy low maintenance fees and strong rental potential, making this an excellent opportunity for first-time buyers or savvy investors looking to grow their portfolio. Don't miss your chance to own this fantastic home in a sought-after neighbourhood. Book your private showing todaythis one wont last! (id:60365)
28 Fairlight Street
Brampton, Ontario
Pay Only $2000 PM To Own This Beautiful House!! 3 Bedroom Legal Basement is rented out for $3000 PM!!! Enter This Beautiful 2-Storey, 4+3 Bedrooms & 5+1 Washroom Detached Home! Built by Darcel Homes, This Spacious & Luxurious Home Provides The Epitome of Luxury Living. An Upgraded Modern Kitchen, Office/Den Space on Main Floor & 2nd Floor, Separate Living & Family, And Key Feature In Today's Market: A 3 Bedroom Legal Basement Apartment!!! Huge Ceramic Tiles, Scarlett O'Hara Staircase Leading To Your Spacious Bedrooms! Huge Primary Bedroom W/ 5Pc Ensuite, Along With Great Features In The Basement, Allowing For 3 Bedrooms, 3 Bathrooms, Separate Laundry, & Kitchen. This Comes With Your Separate Side Entrance, Allowing For Multiple Dwellings, Great Income Potential!! Don't Miss Your Chance!!! (id:60365)
304 - 2240 Lakeshore Boulevard W
Toronto, Ontario
Fabulous 3rd Floor Unit In South Tower (Phase2) In Award Winning Beyond The Sea Complex. Two Bdrm Open Concept With Large Terrace. Hardwood Floors Throughout plus carpeted bedrooms. Two Bathrooms. High End Finishes. Exclusive Locker & Parking spot Included. Close To Hwy, Easy Downtown Access, Near Parks, Walking Trails. State Of Art Facilities ,Indoor Pool, Exercise Rm, 24 Hrs Concierge, S/S Fridge, Stove, B/I DW And B/I Microwave, Stacked Washer/Dryer In Unit. (id:60365)
262 Duckworth Street
Barrie, Ontario
UPGRADES GALORE IN THIS SIDE SPLIT WITH IN LAW POTENTIAL, 20 X 40FT INGROUND POOL & SAUNA ON A MASSIVE IRREGULAR LOT! Discover this beautifully renovated detached side split nestled in Barrie's desirable City Centre neighbourhood, where the possibilities are endless. Enjoy being steps from schools, parks, shopping, public transit, Georgian College, and countless dining options, with Highway 400, RVH, and Kempenfelt Bay's waterfront trails and beaches just minutes away. Set on an impressive 65 x 125 ft irregular lot, this property is a true entertainer's dream featuring a 20 x 40 ft inground pool with a new liner (2025), a pool house complete with a rejuvenating sauna and extra storage space, and a spacious deck perfect for summer gatherings. Inside, the open-concept main level welcomes you with a sun-filled living room framed by a charming bay window, leading into a stylish dining area and a renovated kitchen with modern finishes, newer appliances, and a walkout to the backyard oasis. Upstairs, three generous bedrooms and a fully renovated 4-piece bath provide comfort for the whole family, while the primary suite offers a private balcony retreat. The lower level adds versatility with a bedroom, an updated 3-piece bath, and a large mudroom - ideal for in-law suite potential - plus a finished basement with an extra bedroom, a second kitchen, and a cozy fireplace for relaxed evenings. Completely carpet-free with upgraded luxury vinyl plank flooring, contemporary lighting, and abundant pot lights throughout, this move-in-ready #HomeToStay combines style, function, and exceptional value in a sought-after central location! (id:60365)
2 - 250 Bayview Drive
Barrie, Ontario
1,929 s.f. industrial unit in Barries bustling south end. This storefront unit perfect for showroom or office use. Offers excellent visibility with natural light, ideal for a variety of industrial or commercial uses. Busy street, prime location with easy access to Hwy 400. Ample on-site parking for staff and visitors. Well-suited for light industrial, warehousing, or service-based businesses. $13.00/s.f./yr & TMI $6.50/s.f./yr + HST, utilities. Annual escalations. (id:60365)
8 Fergushill Road
Oro-Medonte, Ontario
Welcome to a Peaceful Country Setting in Fergushill Estates. Close to town with many amenities and several Lakes close by. This single wide Mobile home features 2 spacious sized bedrooms with 1 4 pce. washroom. The convenient front foyer offers plenty of room to move around and take off coats boots etc. with a large closet with selves. The bright Living Room offers 2 windows allowing all Natural Sunlight in and is open to the eat-in Kitchen. 2 spacious bedrooms with laminate flooring and bright windows. Nice sized lot with double wide parking with 2 parking spaces. The New Land Lease to Buyer is $690.96 (Lease $655 Tax $14 and Water $21.96) per month. The Buyer has a $250 application fee for Park Approval. Legal Description: Lot 45, Pyramid Villager Mobile Home Model #6, Serial #3614C (id:60365)
15 Avalon Drive
Wasaga Beach, Ontario
BRAND NEW, NEVER BEEN LIVED IN *Sunnidale by RedBerry Homes, one of the newest master planned communities in Wasaga Beach. Conveniently located minutes to the World's Longest Fresh Water Beach. Amenities include Schools, Parks, Trails, Future Shopping and a Stunning Clock Tower that's a beacon for the community. Well Appointed Freehold Interior Unit Approximately 1,327 Sq. Ft. (as per Builders Plan). Features luxurious upgrades including: Stained Staircase Stringer & Railings with Upgraded Steel Pickets, Laminate in lieu of Tile in the Kitchen & Breakfast area, Laminate on the Second Floor (Non-Tiled Areas), Upgraded Kitchen Cabinets with Deep Upper Cabinet Above Fridge, Upgraded Kitchen Backsplash, Upgraded Silestone Countertop throughout Kitchen, Primary Bathroom & Main Bathroom with Undermount Sink, and Upgraded Primary & Main Bathroom Cabinets. Entry Door from Garage to House. Extra Wide and Deep Lot Includes Direct Access to Backyard through the Garage. Full Tarion Warranty Included. (id:60365)

