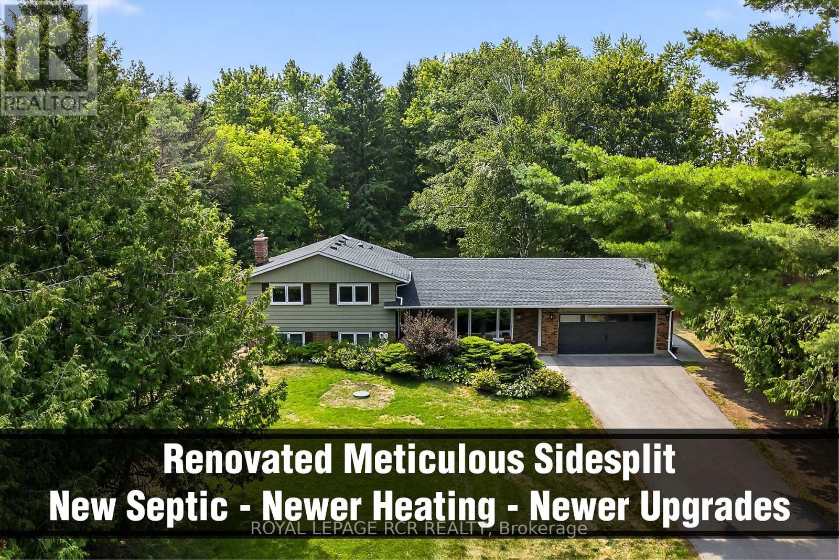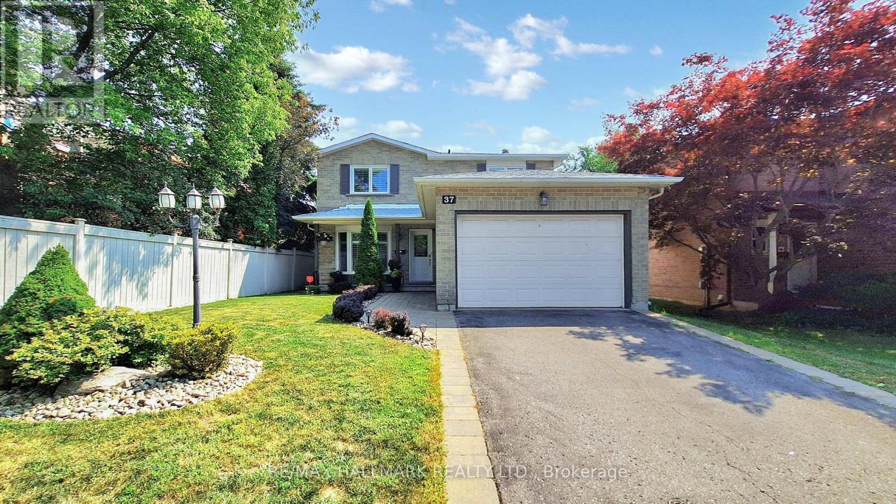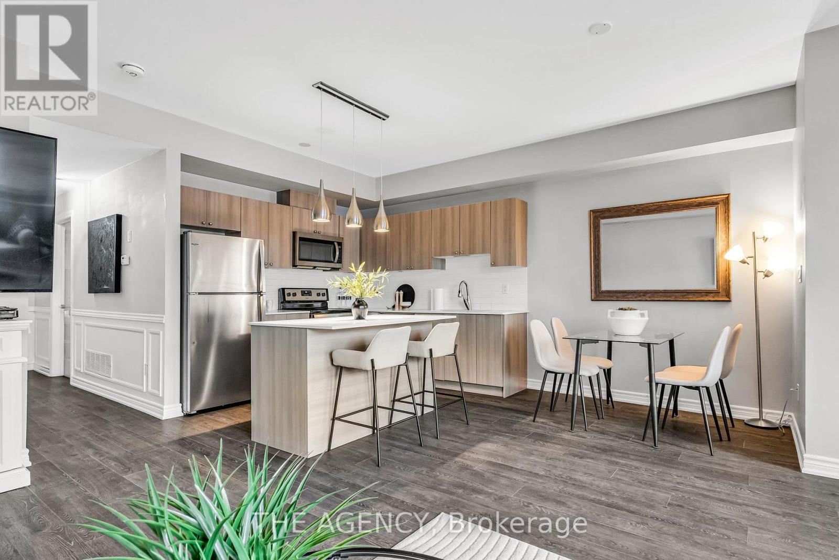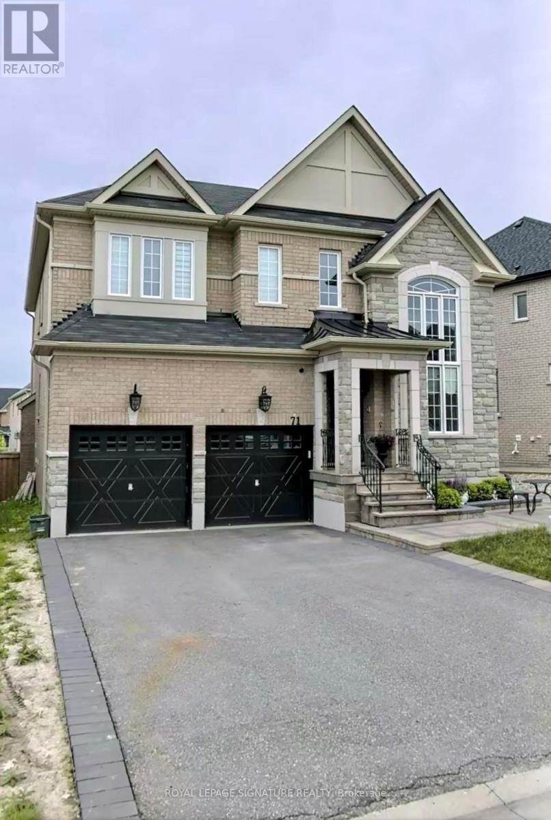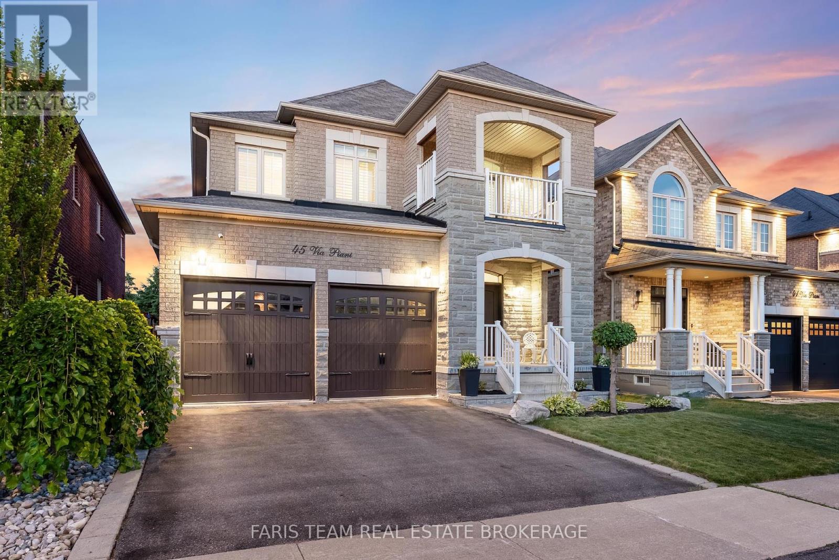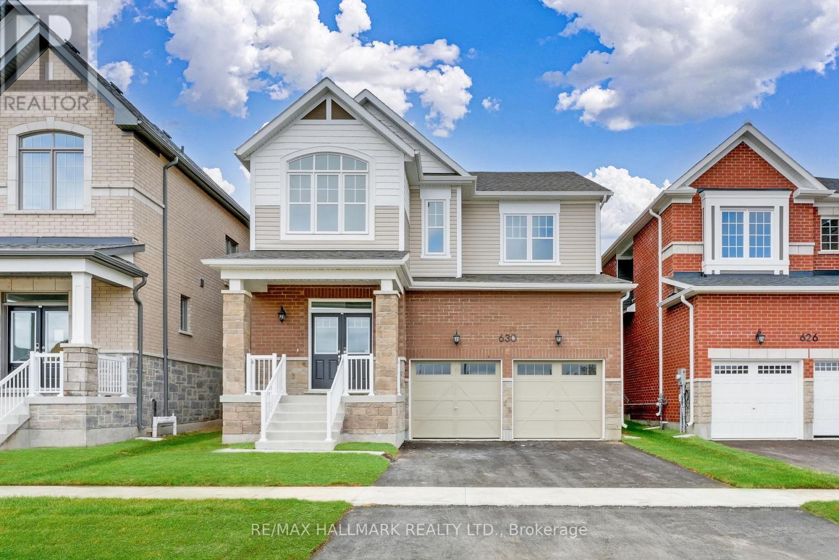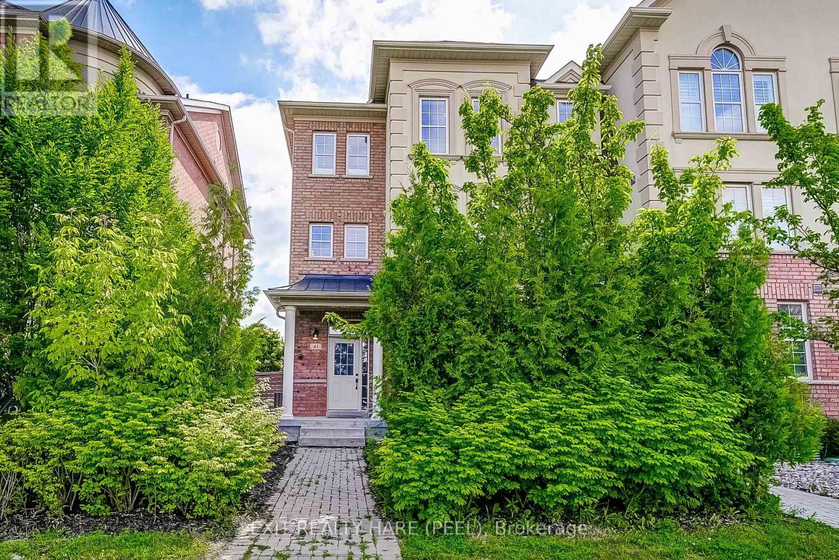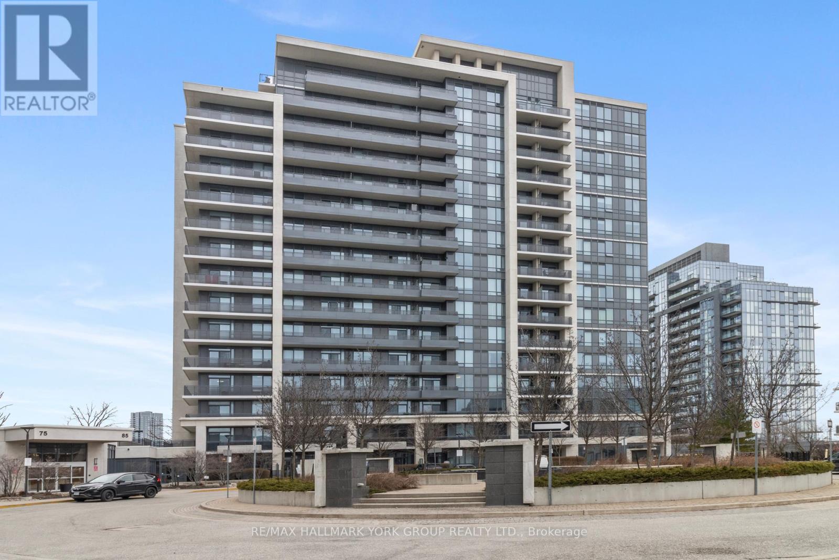7140 Concession 3 Road
Uxbridge, Ontario
Charming, renovated ($230,000+upgrades) meticulously maintained, 4-level sidesplit country retreat in west Uxbridge with long private driveway nestled on a private 0.65-acre lot surrounded by mature trees. This 3+1 bedroom, spacious 4-level Side Split offers 2,620sf of sparkling living space (1,312 sf above grade + 1,406sf. lower level/basement) and enjoys western views of rolling hills, lush forests, and the serene countryside. It is conveniently located in breathtaking west Uxbridge that is just minutes from Mill Run Golf Course, the Town of Uxbridge, and the Town of Newmarket offering easy access to Davis Drive, Regional Road 8, and Hwy 404. Experience the charming curb appeal that is enhanced by professional landscaping, covered front porch and new garage door. Enter into the bright open concept living room/dining room with hardwood floors and crown mouldings. The modern kitchen presents quartz countertops, centre-island, two sinks, Built-in stainless steel appliances, backsplash, pantry and walk-out to a covered back deck. The primary bedroom with hardwood flooring offers a double closet and renovated 4-piece ensuite. The entertaining-size family room showcases large above grade windows, designer brick wall, gas fireplace, pot lights, wainscotting and 2-piece washroom. The finished basement includes recreation room or bedroom, laminate flooring, pot lights, utility room, storage area and a walk-up to the garage. Relax in the private backyard with a covered back deck, gardens, mature trees and stunning sunset natural views of rolling hills. (id:60365)
1121 Cole Street
Innisfil, Ontario
approx 3650 Sq Ft PLUS Legal Partially Finished Basement ****** 6 Bedrooms, 5 Washrooms, 2 Offices ****** UPSTAIRS: 5 Bedrooms 3.5 Washrooms, 1 Office ****** MAIN FLOOR: 1 Office, Living, Dining, Family, Kitchen, Breakfast, Serverie, Laundry ****** BASEMENT LEGAL PARTIALLY FINISHED Built By BUILDER: 1 Bedroom, 1 Full Washroom, LEGAL SIDE ENTRANCE, Layout will allow 2ND AND 3RD Basement Bedroom and Family Area With Minimum Work ****** Larger Basement Windows: 6 Windows 36" x 24" + 7th Window is Egress Window ****** Expensive Stone and Stucco Elevation ****** Premium Lot 50FT X 116 FT, Large Park in Front ****** 200AMP Electrical Panel ****** TANKLESS Water Heater ****** Minutes to Lake, Golf Club, Beach, Marina & Future Orbit Project & Train Station ****** New Belle Aire Shores Community ****** OTHER UPGRADES: * Stained Hardwood on Main & Upper Hallway * Stained Matching Stairs and Handrails with White Oak Pickets * Kitchen With Lots of White Cabinets, Work Desk, Separate Serverie, White Themed Quartz Countertops Including Large Center Island, Undermount Sink, Designer Backsplash * Fridge Enclosure * Dishwasher, Fridge, Stove * Laundry Washher/Dryer * Marble Washroom Ensuite Countertops * Porcelain Tiles * Cool White Interior Paint Color * 96 inch Tall Doors & Arches * Central Air Conditioner * Main Floor Laundry * AND SO MUCH MORE. Draft Layouts are attached. (id:60365)
37 Hunter's Point Drive
Richmond Hill, Ontario
Elegant, Bright & Spacious 3 +1 Bedroom 3 Bath Family Home In Highly Desirable South Richvale Neighborhood! Beautiful Layout, Meticulously Maintained Inside And Out With Upscale Finishes Including: Hardwood Floors On Main & 2nd Level, Pot Lights, Large Windows Providing Lots of Natural Light, California Shutters, Formal Dining Room & Family Room Complete With Fireplace. The Modern Kitchen Includes Granite Counters, Backsplash, Stainless Steel Appliances, Ample Storage Space & Breakfast Area Overlooking Backyard With Walk-Out. Upstairs Boasts 3 Generous Bedrooms & Huge Primary Bedroom Complete With Walk-In Closets And 5pc Luxury Ensuite. The Large Finished Basement Includes An Office (Can be used as Guest Bedroom) and Huge Rec Room Perfect For Entertaining. Sitting On A Picturesque Lot With 1.5 Car Garage & Double Driveway With Parking For 4 Cars And Generous Fenced-in Backyard, Beautifully Landscaped With Deck & Sprinkler System. Perfectly Located In Family Friendly Community Close To High Ranking Schools (Charles Hewitt, Langstaff), Parks, Trails, Shopping, Hillcrest Mall, Hwy7/ 407/ Go Transit To TTC, Amenities & More! (id:60365)
9 - 198 Pine Grove Road
Vaughan, Ontario
Welcome to 198 Pine Grove Rd Unit 9. Situated in a quiet, well-maintained community, this upgraded unit offers a rare blend of modern living and natural serenity. Located in the heart of Woodbridge, it backs onto a stunning conservation area, providing unobstructed views of lush greenery and a tranquil forest setting. The thoughtfully designed open-concept layout features 9-foot smooth ceilings, elegant wainscoting, and upgraded fixtures throughout. The contemporary kitchen boasts quartz countertops, while a stylish addition of an electric fireplace enhances the living area. Hardwood flooring runs throughout. The unit gets beautiful sunrise light, creating a warm and inviting atmosphere. With easy access to the unit, plus a dedicated parking space and locker, convenience is a priority. Just steps from Market Lane, you're moments from top restaurants, cafés, and boutique shops. Ideal for first-time buyers or those looking to downsize, this home combines smart design with premium finishes. Experience comfort, style, and natural beauty (id:60365)
71 Slack Street
Bradford West Gwillimbury, Ontario
This Modern 1 bed, 1 bath basement apartment in a prime Bradford Neighbourhood features private entrance, Large windows, a stunning landscaped backyard, open-concept living and a full kitchen with breakfast bar. includes 1 driveway parking spot. close to schools parks, Library, BWG Leisure Centre. they 400, GO Station, and upper Canada Mall. Move -In ready (id:60365)
45 Via Piani Road
Vaughan, Ontario
Top 5 Reasons You Will Love This Home: 1) Pride of Ownership radiates throughout this opulent four bedroom, 3,464 square foot family home located in family-friendly Vellore Village 2) The finished basement offers excellent in-law potential, featuring bamboo floors throughout, a second kitchen with a unique eating nook, a recreation room, a full bathroom, an office, plus a cold cellar, perfect for suiting any lifestyle 3) This home provides an array of stunning features including freshly painted throughout in a soft neutral tone, California shutters adorning most windows, convenient garage access, a main-level laundry room, a family room enhanced by a cozy fireplace, an expanded kitchen pantry offering extra space for all your culinary essentials, exquisite crown mouldings throughout the main level adding a touch of elegance, and a delightful bedroom complete with its own private covered balcony 4) The fully fenced backyard is a peaceful retreat, offering a stone patio, picturesque gazebo, lush gardens, and a handy garden shed while backing onto a school for added privacy 5) Located on the cusp of Kortright Centre for Conservation, 10 minutes to Cortellucci Vaughan Hospital, Vellore Village Community Centre, Boyd Conservation Park, Humber River Trail, quick and easy access to Highway 400 and 407 and surrounded by all the amenities that Vaughan has to offer. 2,475 above grade sq.ft. plus a finished basement. Visit our website for more detailed information. (id:60365)
405 - 21 Upper Duke Crescent
Markham, Ontario
Luxury Condo in the Heart of Downtown Markham: Spacious & Bright 2+1 Bed, 1150 Sf, 2 Bath Apartment with one Parking,. Located in the highly sought-after Unionville community, 9-foot ceilings, a bright and airy living room with walk-out to a private terrace, kitchen's quartz countertops, and the den with window, offers flexibility as an office or third bedroom. 24-hour gated community with ample living space and modern amenities, including a simulation golf room, theatre room, and a well-equipped weight room. Situated mere minutes from Downtown Markham, shopping, restaurants, cinemas, transit, GO station, Hwy 407, Hwy 404, and YORK University. (id:60365)
630 Newlove Street
Innisfil, Ontario
Brand new and never lived in, this stunning 2,465 sq ft above-grade home, The Ashton model, is located on a large 39.3 ft x 105 ft lot in Innisfil's highly anticipated Lakehaven community, just steps from the beach. Designed with families in mind, the main floor features 9 ft ceilings, a spacious eat-in kitchen with quartz countertops, a walk-in pantry, and a separate dining area, all flowing into the open-concept great room with a cozy gas fireplace. Upstairs also features 9 ft ceilings and offers four generous bedrooms including a luxurious primary suite with a walk-in closet and a spa-like ensuite with quartz countertops, plus the convenience of upper-level laundry. All four bedrooms feature walk-in closets! The deep backyard is full of potential for outdoor living, and you're just moments from parks, trails, and the beach. This is a rare opportunity to own a brand new, never lived in home in one of Innisfil's most exciting new communities. (Taxes are currently based on land value only assessment-taxes will be reassessed at a later date) (id:60365)
41 Poetry Drive
Vaughan, Ontario
Executive Townhouse In The Heart Of Vellore Village. This Spectacular 2300+ Sq Ft Property Boasts a Large Eat-In Kitchen With Quartz Counters, Brand new Appliances, hardwood through out, crown mouldings in main areas not including bedrooms and bathrooms , finished basement, Italian light fixtures, Custom finished closets and Laundry Cabinetry with storage , 4 bedrooms , 2 ensuites , 5 bathrooms , Private drive way, largest outdoor backyard space of any townhouse on the street, with a beautiful balcony attached to the family room, overlooking the backyard, 4 CCTV cameras Close To Transit, Hwy 400, Cortellucci Hospital, Restaurants, Shops, Schools And More! (id:60365)
602 - 85 North Park Road
Vaughan, Ontario
The Fountain at Thornhill. A 5-acre urban park, offering convenience and lifestyle at the heart of a suburban community. This 1+1 bedroom condo offers an in home office (or can be converted into a den), modern open concept eating and family area, with an adjoining balcony to enjoy the picturesque setting. Offers new modern flooring, built-in kitchen cabinetry, s/s appliance, high ceilings, 24/7 security, exercise room/yoga studio/indoor pool/sauna/pristine common elements.Steps away from retail establishments and neighbouring the Promenade Mall. (id:60365)
1908 - 55 Oneida Crescent
Richmond Hill, Ontario
Enjoy Spectacular Views From This 19th Floor North West Exposure Corner Luxury Condo Unit, O/C, 2 Bedroom, Den And 2 Bathrooms,Closet9' Ceilings, Laminate Floors Thru-Out, Granite Kitchen Counters, Ss Premium Appliances, Backsplash, Breakfast Bar, Great Layout, Separate Den With Window, Open Balcony, Undeground Parking And Locker, 24H Concierge, Visitors Parking, Indoor Pool, Party Room, Gym, Roof Top Garden And Much More... Den Is A Separate Room With Window (id:60365)
405 - 21 Upper Duke Crescent
Markham, Ontario
Luxury Condo in the Heart of Downtown Markham: Spacious & Bright 2+1 Bed, 1150 Sf, 2 Bath Apartment with one Parking, and Locker. Located in the highly sought-after Unionville community, 9-foot ceilings, a bright and airy living room with walk-out to a private terrace, kitchen's quartz countertops, and the den with window, offers flexibility as an office or third bedroom. 24-hour gated community with ample living space and modern amenities, including a simulation golf room, theatre room, and a well-equipped weight room. Situated mere minutes from Downtown Markham, shopping, restaurants, cinemas, transit, GO station, Hwy 407, Hwy 404, and YORK University. Don't miss out on the opportunity to make this your dream home, now occupy by tenant move out end August. (id:60365)

