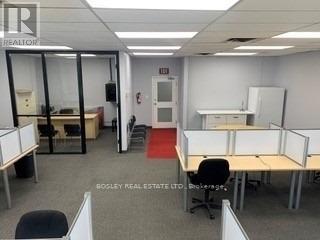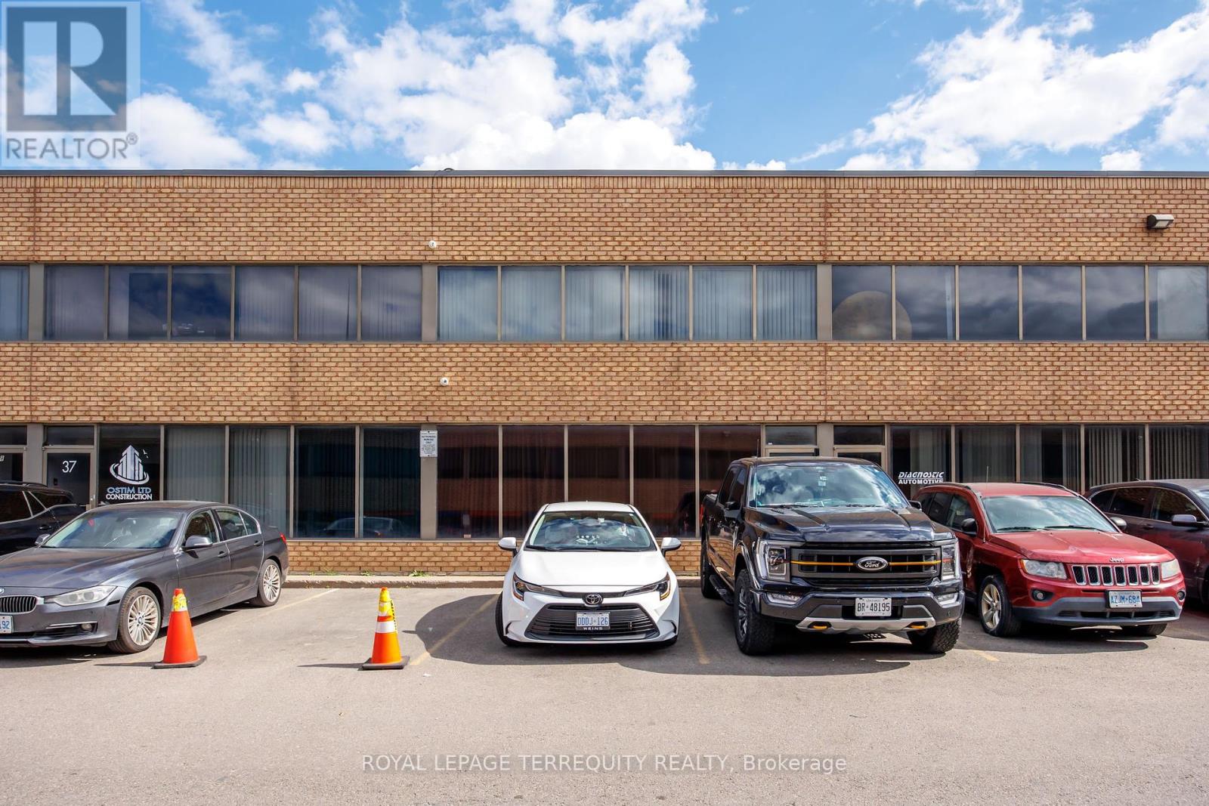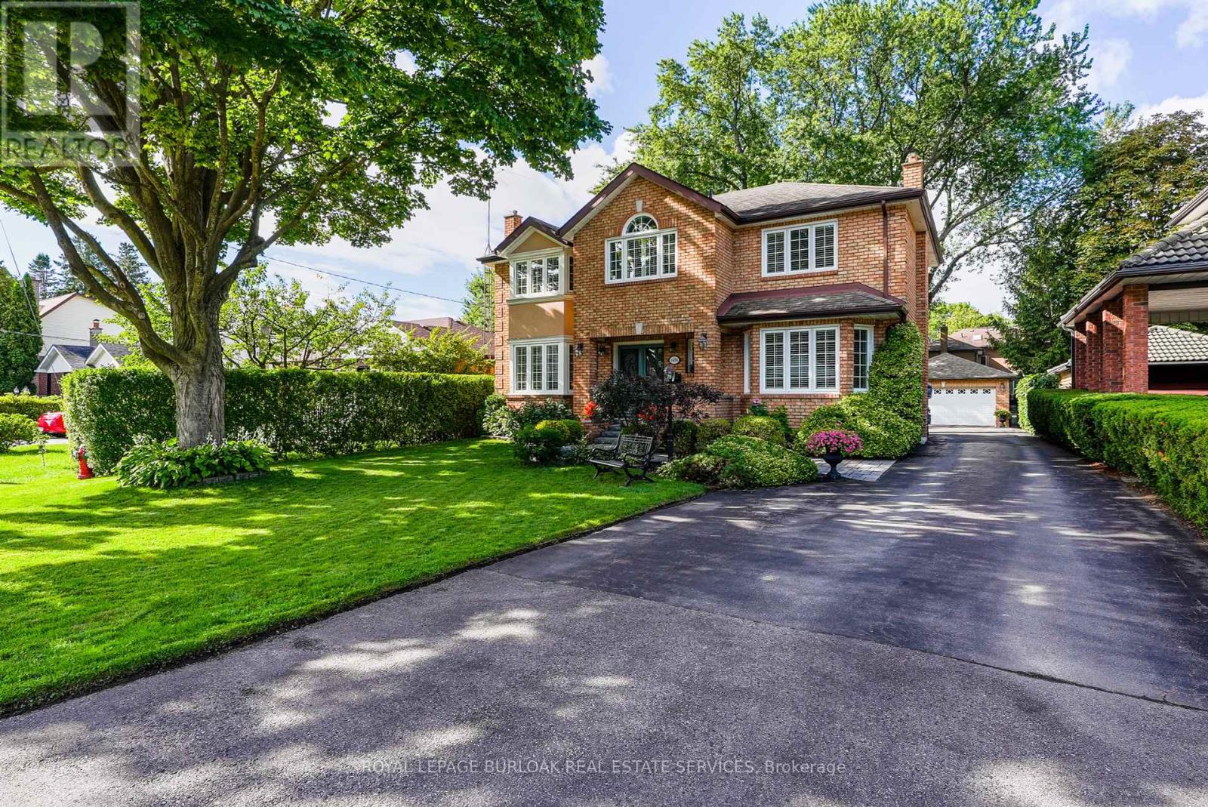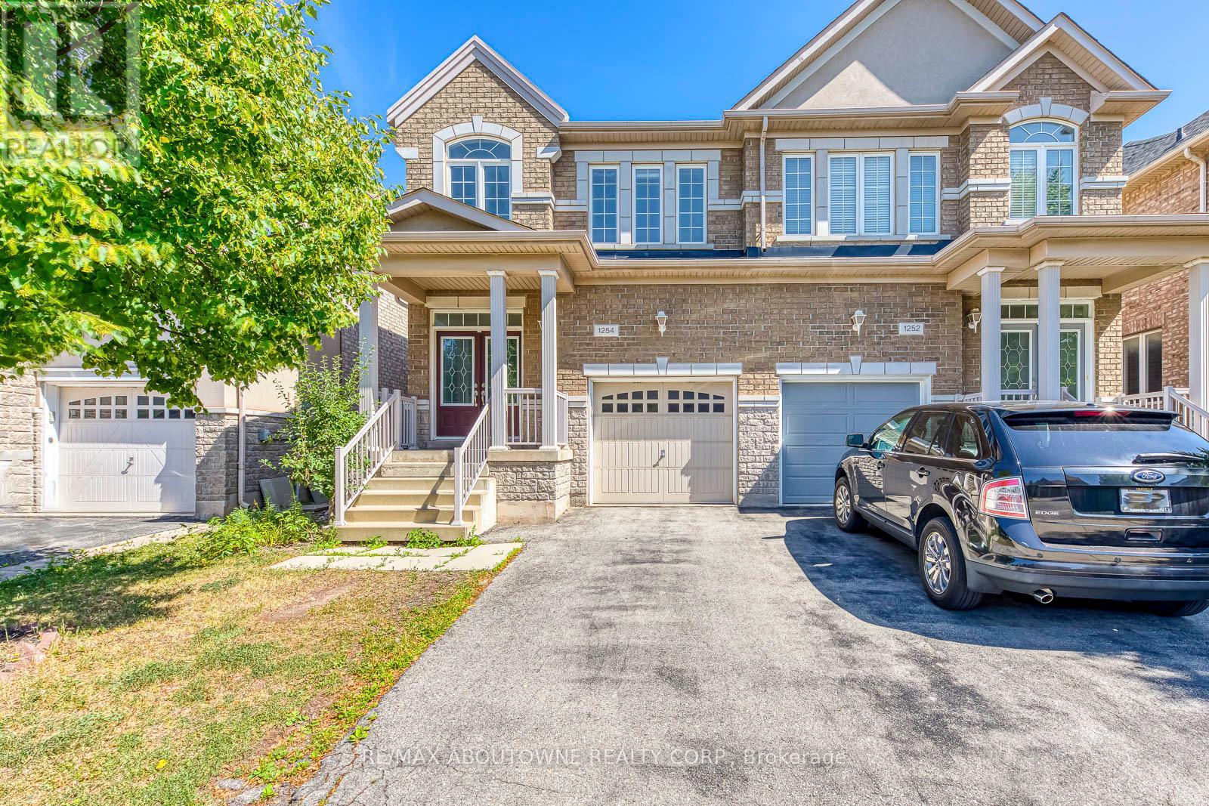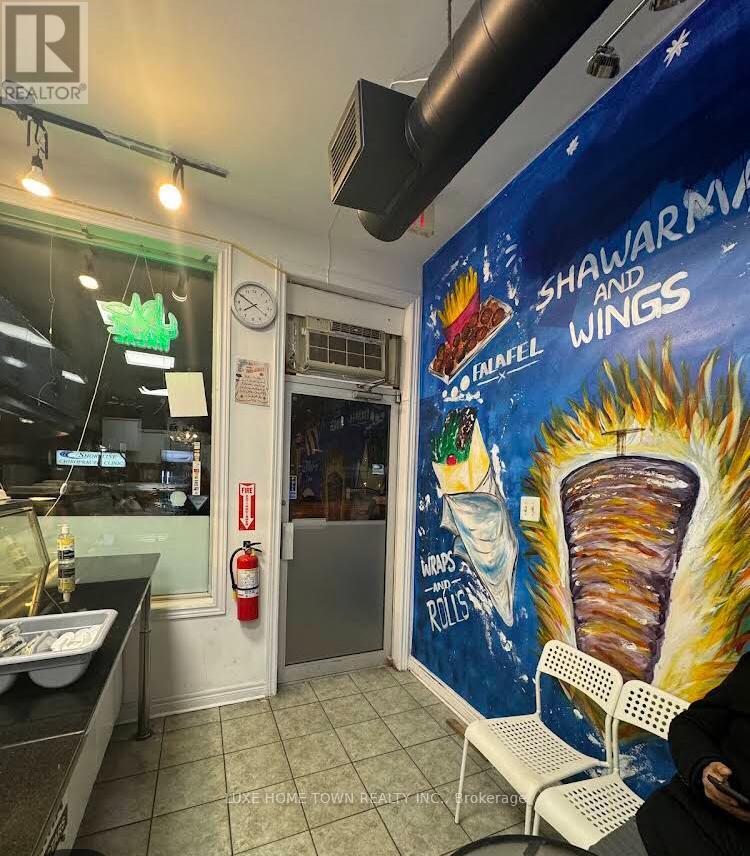3318 Millicent Avenue
Oakville, Ontario
tunning 3169 Sq Ft Detached Home Located In One Of Oakville's Most Desirable Neighbourhoods Welcome To 3318 Millicent Ave! Just 1.5 Years New, This Beautifully Designed Property Offers An Ideal Blend Of Luxury, Functionality, And Space. Featuring Gleaming Hardwood Flooring Throughout The Main Floor And Upper Hallways, This Home Boasts A Well-Thought-Out Layout With Separate Living, Dining, Family, And Kitchen Areas Perfect For Both Entertaining And Everyday Living.The Gourmet Kitchen Is A Chefs Dream, Complete With Stainless Steel Appliances, Gas Stove, A Walk-Through Pantry, And A Large Centre Island With Built-In Sink And Seating. Enjoy The Unique Side Courtyard A Perfect Spot For Morning Coffee Or Evening Relaxation.Each Bedroom Comes With Its Own Ensuite Or Semi-Ensuite Bath And Ample Closet Space, Offering Both Privacy And Convenience For The Whole Family. The Unfinished Basement Provides Endless Possibilities Extra Storage, A Home Gym, Or Future Living Space.Located Near Top-Rated Schools, Parks, Shopping, And Highway Access, This Home Combines Upscale Living With A Prime Oakville Location. Don't Miss The Opportunity To Call This Incredible Property Your Home! (id:60365)
95 Padbury Trail N
Brampton, Ontario
Beautiful 2 Bedroom Legal Basement available for lease around Mississauga Rd/Sandalwoodintersection Basement comes with 2 Bedrooms, living room/kitchen, Fridge, Stove, separatelaundry unit + 1 Parking space on driveway Closer to Transit, school, parks, grocery store andMount Pleasant Go Station Lease Amount includes WIFI, utilities 30% extra (id:60365)
36 - 94 Kenhar Drive
Toronto, Ontario
Seize a remarkable and unique opportunity in a centrally located industrial complex in North York. This industrial condo, with favorable EH1 zoning, is suitable for many industrial uses. The property features a rare oversized drive-in garage door with a 20-foot clear height and robust 600-amp power. The space is thoughtfully designed, including a separate entrance to a 1,300 sq ft mezzanine on the second floor. This level offers a finished office space, storage, a kitchenette, and two full bathrooms. The lower level features a warehouse for storage and an additional bathroom. Located just minutes from Highways 400, 407, and 7, this site provides exceptional access to major transportation routes. The property also includes four parking spaces. With a total area of 3,700 square feet, the building is equipped with gas forced-air heating, air conditioning, and sprinklers. This is a fantastic opportunity for both end-users and investors looking for a prime industrial location. (id:60365)
58 Ponymeadow Way
Brampton, Ontario
BEAUTIFUL, BRIGHT, SPCIOUS 2000 SQFT SEMI DETACHED HOME WITH 4 BEDROOMS, IN A SPECTACULAR COMMUNITY IN CREDIT VALLEY IN BRAMPTON, CONVENIENTLY LOCATED ON WILLIAMS PRKWY AND JAMES POTTER ROAD. CHEF'S DELIGHT BEAUTIFUL GOURMET KITCHEN WITH QUARTZ COUNTER TOPS, QUARTZ BREAKFAST ISLAND, POTLIGHTS UPSTAIRS AND DDOWN STAIRS. NEW ROOF CHANGED IN 2023. SEPARATE LIVING, DINING AND FAMILY ROOM. 4 TOTAL PARKING SPOTS. SAFE AND FRIENDLY NEIGHBOURHOOD. CUSTOM MADE ZEBRA BLIND IN FAMILY AND LIVING ROOMS. (id:60365)
1409 - 1155 Bough Beeches Boulevard
Mississauga, Ontario
Discover the ultimate in luxury living with this fully renovated sub-penthouse corner unit condo, featuring two spacious bedrooms, two full spa-inspired bathrooms, and an expansive 9 ft x 9 ft den, ideal for a home office, nursery, or guest suite. This west-facing residence offers breathtaking sunset views and an abundance of natural light, creating a warm and inviting atmosphere throughout the open-concept living space. Over $150,000 has been invested in premium upgrades, including top-of-the-line stainless steel appliances, a gourmet kitchen with elegant quartz countertops, and custom built-in storage solutions. Both bathrooms are designed with a modern, spa-like feel and feature heated floors for maximum comfort.The condos sophisticated, modern look is complemented by high-end finishes and thoughtful details at every turn. Residents enjoy exclusive access to a suite of resort-style amenities, including a pristine swimming pool, state-of-the-art gym, vibrant games room, and secure underground parking all included for your convenience. This unit is move-in ready and perfect for professionals, couples, or families seeking a blend of luxury and functionality in a prime location.Located close to top-rated schools, shopping, dining, and transit, this sub-penthouse condo is a rare opportunity for discerning renters who value quality, style, and comfort. Experience the best in modern condo living. (id:60365)
1486 Myron Drive
Mississauga, Ontario
Welcome to 1486 Myron Drive, a meticulously renovated 2-storey home in the peaceful Lakeview neighborhood. Featuring 3,200 sq. ft. of luxurious living space, 4+1 bedrooms, 4 bathrooms, situated on a spacious 60 x 141 ft lot. The charming front exterior, with handsome curb appeal, double-car garage, large driveway, and covered flagstone porch, sets the stage for the elegant interior. Inside, you'll find engineered oak hardwood floors flowing throughout, leading to a formal dining room and a spacious family room with double French doors and custom California shutters. The living room, complete with a fireplace and bay window, is perfect for family gatherings. The gourmet kitchen is a chefs dream, with quartz countertops, a central island, and high-end stainless steel appliances. The adjacent eat-in area opens to a deck and flagstone patio, ideal for outdoor entertaining. Upstairs, the primary suite includes a custom walk-in closet and a luxurious 3-piece ensuite with a glass shower and heated floors. The finished lower level offers a recreation room with a wet bar, a cozy fireplace, a 3-piece bath, and an extra bedroom. Located near top schools, golf clubs, and Lakefront Promenade Park, this home offers refined living in a family-friendly community. (id:60365)
1254 Craigleith Road
Oakville, Ontario
Immaculate 3-Bedroom Semi-Detached for Lease in Joshua Creek! Available immediately, this beautifully maintained 3-bedroom, 3-bathroom semi-detached home is located in one of Oakvilles most sought-after neighbourhoods. Set in the heart of Joshua Creek, renowned for its top-ranked schools, green spaces, and family-friendly charm, this home offers comfort and convenience in an unbeatable location.The spacious eat-in kitchen is perfect for family meals, while the inviting living room provides a warm space to relax or entertain. Upstairs, you will find three generously sized bedrooms, including a large primary suite with a walk-in closet and private ensuite. Within walking distance to Joshua Creek Public School, this home also offers easy access to public transit, Oakville GO Station, parks, trails, and recreation centres, making both daily living and commuting effortless. A wonderful leasing opportunity in a prestigious community, ideal for families seeking a welcoming home in a top school district. (id:60365)
87 Scott Boulevard
Milton, Ontario
Welcome to 87 Scott! This stunning 3-bedroom, 4-bathroom detached home is nestled in Milton's prestigious Scott community, showcasing an open concept layout with elegant dark hardwood flooring throughout the main and second levels. The spacious living & dining room with coffered ceilings flows seamlessly into a modern kitchen featuring granite counters, stylish backsplash, stainless steel appliances, and a bright eat-in area with oversized patio doors. A convenient mudroom with laundry and direct garage access adds everyday functionality. Step outside to a beautifully landscaped backyard with custom stonework and a private shed perfect for relaxing or entertaining. Upstairs, enjoy a sun-filled family room with a cozy gas fireplace, a luxurious primary suite with walk-in closet & spa-like 4-piece ensuite, plus two additional great-sized bedrooms and another full 4-piece bath. The professionally finished basement offers a generously sized rec room with pot lights, a 4-piece bath, with potential for the space to be utilized as a 4thbedroom.Located just steps from Scott Park and Holloway Park, and minutes from top schools, shopping, GO Station, Highway 401, and vibrant downtown Milton, this home combines style, comfort, and convenience. Surrounded by trails, green space, and family-friendly amenities this home has it all! (id:60365)
438 Aberfoyle Court
Mississauga, Ontario
ELEGANT FAMILY RESIDENCE ON A QUIET COURT - PRIME MISSISSAUGA LOCATION. STEP INTO THIS TIMELESS SOPHISTICATION WITH THIS STUNNING, METICULOUSLY MAINTAINED FAMILY HOME, NESTLED ON AN EXCLUSIVE AND TRANQUIL COURT IN ONE OF MISSISSAUGA'S MOST SOUGHT AFTER NEIGHBOURHOODS. FEATURING A OVERSIZED PIE-SHAPED LOT, THIS EXQUISITE PROPERTY OFFERS A HARMONIOUS BLEND OF LUXURY, FUNCTIONALITY, AND LIFESTYLE-PERFECT FOR FAMILIES WHO APPRECIATE BOTH INDOOR ELEGANCE AND EXCEPTIONAL OUTDOOR LIVING. BOASTING UNDER 2000 SQ FT OF ABOVE GROUND LIVING SPACE, THIS RESIDENCE WELCOMES YOU WITH AN EXPANSIVE OPEN CONCEPT MAIN FLOOR, THOUGHFULLY DESIGNED TO IMPRESS. AT THE HEART OF THE HOME IS A CUSTOM, CHEF-INSPIRED GOURMET KITCHEN, APPOINTED WITH PREMIUM CABINETRY, RICH GRANITE COUNTERTOPS - IDEAL FOR EVERY LIVING AND ENTERTAINING IN STYLE. SUPERBLY LOCATED WITH UNMATCHED CONVENIENCE - JUST MINUTES FROM SQUARE ONE, MAJOR HIGHWAYS (403,401,410) AND THE MISSISSAUGA TRANSITWAY. YOU WILL ENJOY WALKING DISTANCE ACCESS TO PUBLIC TRANSIT (id:60365)
5 - 3308 Lake Shore Boulevard W
Toronto, Ontario
Opportunity: Excellent turnkey restaurant business for sale, Maawa Shawarma, strategically located near Humber College, capturing high student and local traffic. This is a fully operational business with strong brand recognition and loyal clientele, perfect for both first-time buyers and experienced restaurateurs. Surrounded With Lots Of Residential Homes, Condos And Business Buildings! 400 B/Pt On Main Floor Plus Basement Of Same Size With Huge Storage Space. Washroom On The Main Floor And In Basement Also. Fully equipped kitchens on both main floor and basement (hood, grills, fryers, refrigeration, prep stations, storage). Fully equipped commercial kitchen with hood, fryers, grills, prep stations, refrigeration, and storage included in sale. Takeout & Delivery Via Uber Eats, Skip The Dishes, Doordash. LOW RENT. Long-Term Stability With A Secure Long Lease With Options To Renew. Dine-in, takeout, and delivery setup ready to operate Located in a high-traffic area with excellent visibility and parking Loyal customer base with potential for growth in catering and delivery services Attractive lease terms (lease details can be provided upon request) (id:60365)
36 Baybrook Road
Brampton, Ontario
WELCOME TO THIS CUTE BUNGALOW LOCATED IN SNELGROVE. FEATURES RARE 9 FEET CEILINGS ON MAIN LEVEL, GORGEOUS CATHEDRAL ENTRANCE. OPEN CONCEPT KITCHEN, LIVING/ DINING, ROOM. W/O TO A 12'X12' DECK FROM KITCHEN. UPDATED MAIN BATHROOM. POT LIGHTS IN LIVING ROOM, DINING ROOM AND FAMILY ROOM. 9 FEET CEILINGS IN FINISHED BSMT WITH HUGE WINDOWS, DOES NOT FEEL LIKE A BSMT. ENTRANCE TO THE GARAGE FROM THE FRONT HALL. NEW DRIVEWAY WITH CONCERTE CURBS. CONVENIENTLY LOCATED NEAR SCHOOLS, SHOPPING, AND HWY 410. SELLER AND SALESREP DO NOT WARRANT RETROFIT STATUS FOR FINISHED BASEMENT. (id:60365)

