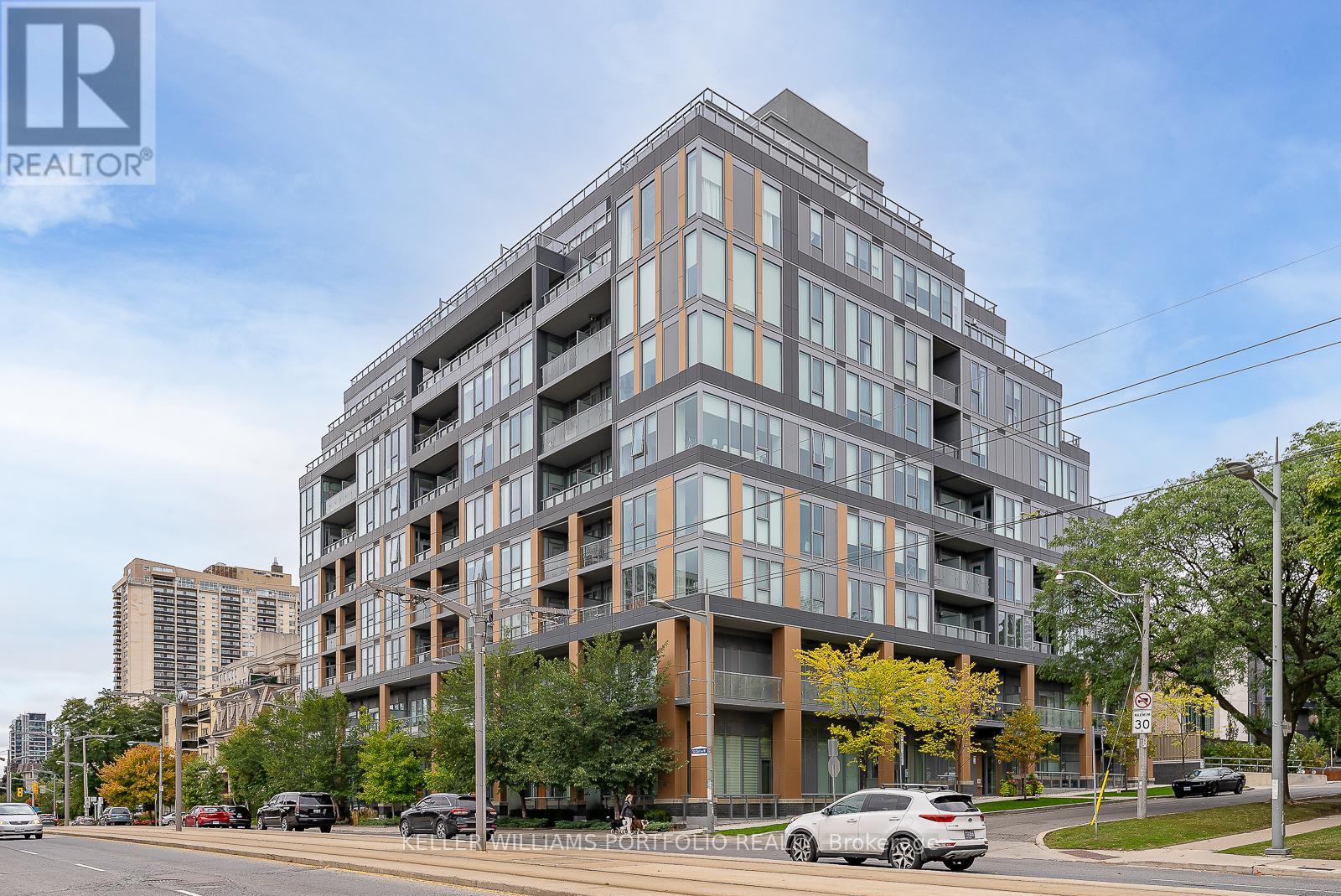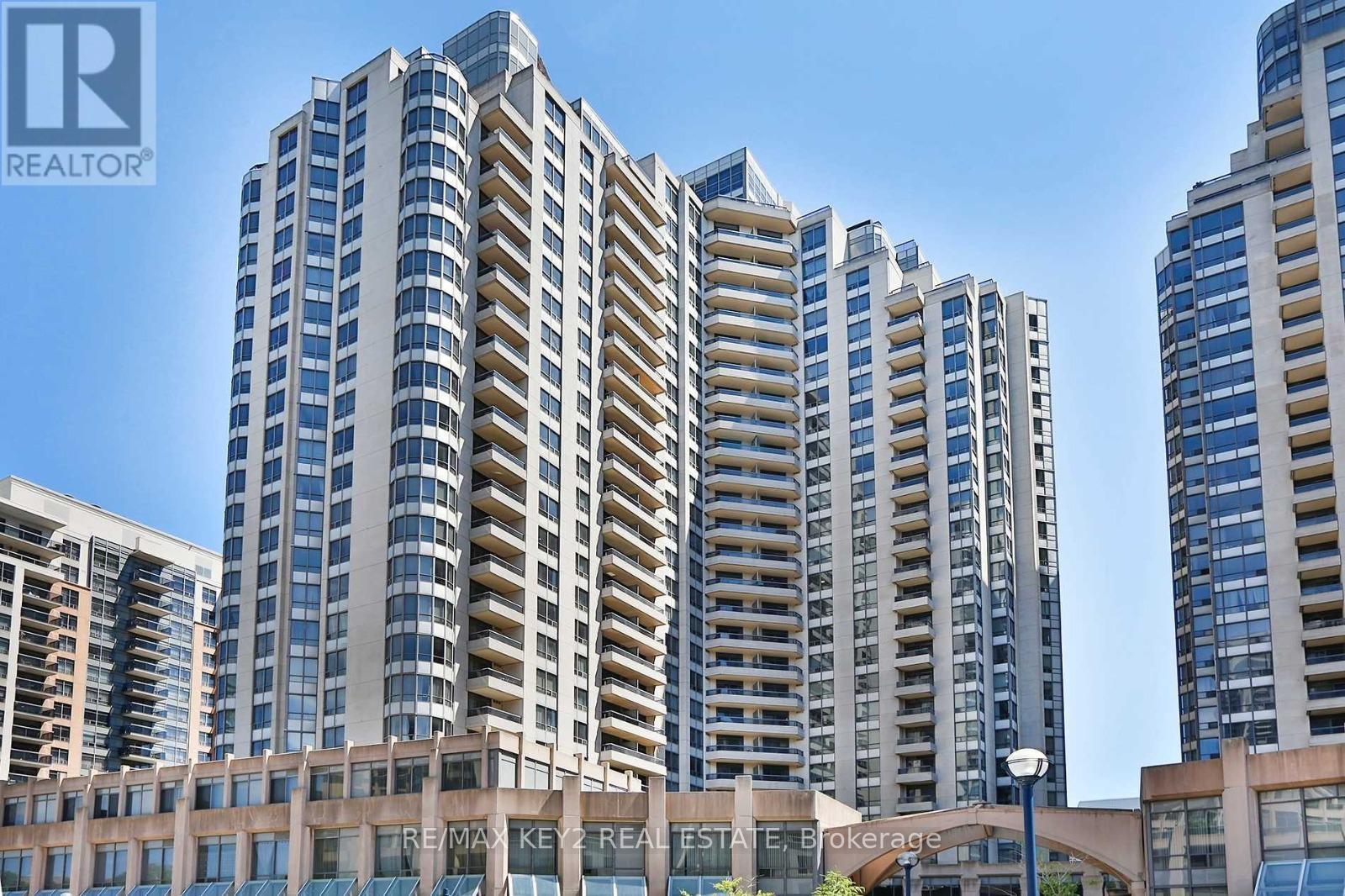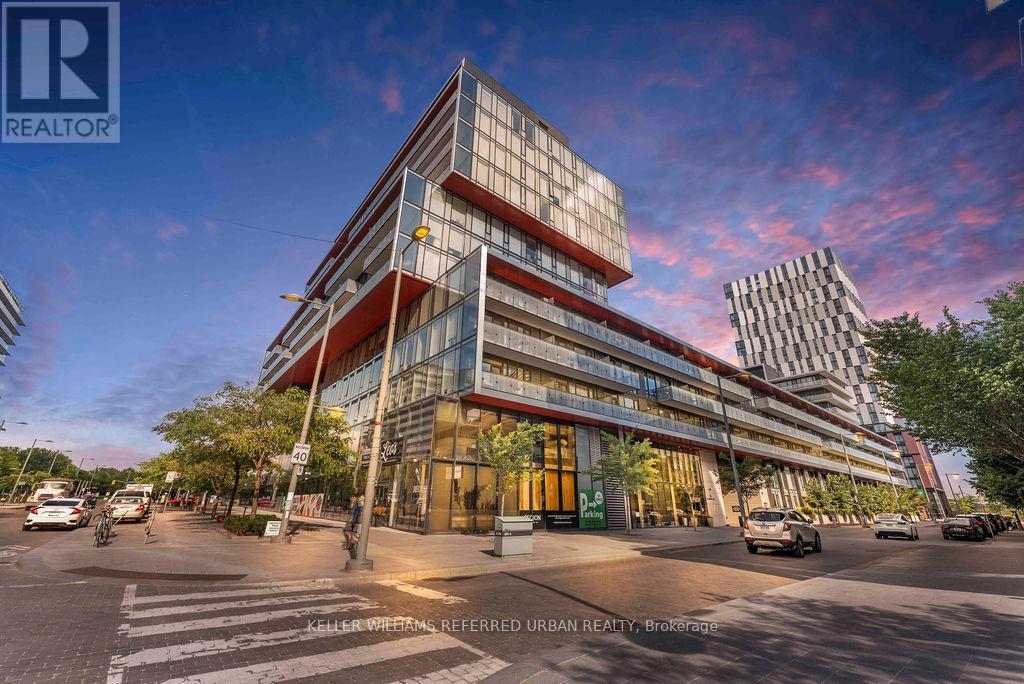310 - 6 Parkwood Avenue
Toronto, Ontario
Beautiful Two Bedroom Suite In The Boutique Building "The Code" Boasts With A Split Bedroom Floor Plan. Open Concept Unit With A beautiful View Of The Downtown Skyline. Excellent Walk, Transit And Bike Scores. Steps From Subway, Public Transit, Loblaws, Restaurants, Forest Hill Village Shops, Prestigious Schools & Much More! (id:60365)
1329 - 15 Northtown Way
Toronto, Ontario
Welcome to this beautifully renovated 1-bedroom + den suite featuring 1.5 bathrooms, premium hardwood floors throughout, an upgraded kitchen with brand new stainless steel appliances, and convenient parking included. The spacious den can comfortably serve as a second bedroom or home office. All utilities included! Located in a luxury building with direct access to a 24-hour grocery store, and just steps to the subway, TTC, Viva, restaurants, cafes, movie theatres, library, top-rated schools, Yonge Street, and easy access to Highway 401. (id:60365)
3011 - 210 Victoria Street
Toronto, Ontario
Welcome To The Pantages Tower! Massive 2 Bedroom Corner Unit Right In The Heart Of Downtown. Unobstructed Panoramic West/North/East Views. Great Layout With Floor To Ceiling Windows, Offering View In Each Room. Master Has Shower And Bath. Steps To Eaton Centre, Subway, Dundas Sq, Restos, Theatre, Financial District & Underground Path. U of T, Ryerson University. Dishwasher, Stove & Flooring! Parking Included. (id:60365)
725 Grandview Way
Toronto, Ontario
Client Remarks* Yonge/Finch Location * Great Courtywar View * Bright & Generous Sized Rooms * Open Concept With Lots Of Windows * Laminate Flooring * Big Kitchen With Breakfast Area * Huge Sitting Room * Excellent Schools * Short Walk To Mckee J.S. & Earl Haig School * 24 Hr Gatehouse Security * Close To Major Amenities * Parking Available for rent. (id:60365)
Ph1423 - 629 King Street W
Toronto, Ontario
Modern One Bedroom, Penthouse Unit With Exposed Concrete And An Incredible South-Facing Balcony Located In The Heart Of The Entertainment District. Washer/Dryer, Dishwasher, And Fully Equipped Kitchen Provide A Comfortable Space Mere Steps From Some Of The City's Best Restaurants, Bars And Clubs. Brilliantly Designed And Diligently Cleaned For An Excellent Visiting (id:60365)
10420 Russell Road
Scugog, Ontario
Welcome to 10420 Russell Road in beautiful Port Perry an exceptional 3+2 bedroom, 5-bathroom estate home offering over 6,000 square feet of refined living space on a private, tree-lined 1.53-acre lot backing directly onto a golf course. Located 10 minutes from beautiful downtown Port Perry. This rare gem delivers luxurious country living with endless possibilities, from multi-generational living to a potential nanny suite or even commercial use it's zoned for a group home and already features a brand-new second kitchen. Step inside to discover an open-concept layout filled with natural light, perfect for large families or entertaining on a grand scale. Over $250,000 has been invested in premium upgrades, including a chef-inspired kitchen with modern finishes, a spa-like primary ensuite bathroom, and elegant new interlock surrounding the home. Multiple walk-outs lead to expansive balconies and outdoor entertaining areas where you'll enjoy breathtaking views and complete serenity. The massive games room is an entertainers dream, complete with a stylish bar and a full-size snooker table that's yours to keep. Need a workout? Head to the dedicated home gym. Want to unwind? Step into the hot tub, cool off in the pool, or gather with friends around the fire pit. The outdoor setup also includes a covered BBQ hut and a charming gazebo, offering a true backyard oasis. Additional highlights include upper-level laundry, a cozy wood-burning fireplace, a 3-car garage, and parking for up to 20 vehicles perfect for large gatherings or business operations. Whether you're looking to raise a family, invest in a unique income-generating property, or simply enjoy the luxury of space and privacy just minutes from Port Perrys charming downtown, this estate is truly one of a kind. Opportunities like this don't come around often book your private tour today. Please see the feature sheet for dates of when some renovations have been done or updated. (id:60365)
N609 - 35 Rolling Mills Road
Toronto, Ontario
Urban Living Redefined in the Heart of Canary District! Welcome to Suite N609 at 35 Rolling Mills Rd a rare, true 3-bedroom corner unit offering a perfect blend of space, style, and convenience in one of Torontos most vibrant communities. This beautifully designed 980 sq ft suite features soaring 9-ft ceilings, floor-to-ceiling windows, and wide-plank laminate flooring throughout. The open-concept layout is bright and airy, flowing seamlessly to a spacious 95 sq ft balcony with park views, ideal for morning coffee or evening unwinding. Enjoy two full bathrooms, a modern kitchen, and three generously sized bedrooms, each with a window and its own closet, a rare find in condo living. Convenience is at your doorstep with a luxury grocery store and acclaimed restaurant right in the building, and TTC access just steps away. Suite N609 also comes with owned underground parking and a locker. Residents enjoy access to unmatched building amenities, including: State-of-the-art fitness centre, Co-working lounge, Pet wash station, Kids playroom, Expansive 9,000 sq ft terrace with BBQs, dining areas, and a cozy firepit. All this, just minutes from Corktown Common, Distillery District, riverside trails, and downtown Toronto. Don't miss this rare opportunity to own a true 3-bedroom home in a thriving, family-friendly community! (id:60365)
2385a County Road 9
Greater Napanee, Ontario
Welcome To A Hidden Gem By The Bay Of Quinte. Charming 2 Storey Fully Renovated Cottage With Deeded Waterfront Access Directly Into The Bay Of Quinte. Over $200,000 spent in renovation, making this an all year round living home. Enjoy From Water Views From The Massive terrace, Living Room, Primary Bedroom And Backyard. This Property Offers A Little Piece Of Paradise Surrounded From The Best Of Both Worlds, Nature And Water. A Short Drive To Ottawa, Montreal And Toronto. New Large Water Tank and water softener system, New electrical, Fully insulated home. Baseboards and forced air duct system Throughout For Colder Months. All Appliances Included & Fully Furnished. Turn Key! propane and electricity is to be paid by the tenant (id:60365)
39 - 1200 Courtland Avenue E
Kitchener, Ontario
Welcome to 1200 Courtland Avenue E Unit #39, Kitchener! This spacious 2-bedroom, 1-bathroom home offers 1,000 sq. ft. of bright and functional living space, perfect for small families, young professionals, or downsizers. With its prime location close to schools, shopping, public transit, and all major amenities, this home combines comfort, convenience, and lifestyle in one package. Dont miss the opportunity to make this charming unit your new home! (id:60365)
727 Potawatomi Crescent
Shelburne, Ontario
Step into this stunning 3-bedroom, 3-bathroom townhome for lease, designed with comfort, style, and convenience in mind. Whether you're a young family, a professional couple, or simply looking for more space, this home offers the perfect blend of function and location. From the moment you enter through elegant double French doors, you're greeted by a bright and airy open-concept main floor ideal for entertaining guests or enjoying daily life. Sleek hardwood floors and a tiled entry make for easy cleaning and a polished look throughout. The kitchen, dining, and living areas flow seamlessly, creating a warm and inviting atmosphere. A convenient 2-piece powder room completes the main level. Upstairs, you'll find three generously sized bedrooms, including a primary retreat with a4-piece ensuite and 2 spacious walk-in closets. The second-floor laundry room adds everyday practicality, eliminating the need to carry laundry up and down stairs. Located in a growing, family-friendly community, this home is just a short walk to everyday essentials: No Frills, LCBO, Dollarama, coffee shops, pet store, gas station, and a variety of dining options are all nearby. Schools, parks, and community amenities are also easily accessible. Whether you're looking to upsize, downsize, or settle into a welcoming neighbourhood, this lease opportunity truly checks all the boxes. (id:60365)
8 Ravensdale Road
Cobourg, Ontario
Coming home to a tranquil retreat just a short stroll from Lake Ontario. This quiet street offers spacious lots with mature trees, friendly neighbours and public access to the beach within walking distance. A turn-key home that has been fully renovated with high-end modern finishes. The interlock 6-car driveway with adjacent 2-car garage provides ample parking.Step into the entry-way featuring exquisite herringbone tile flooring, a large coat closet and indoor access to the garage. Continue down the hall, past a two-piece powder room to the cozy family room, featuring an electric fireplace and sliding doors to the backyard and interlock patio. Downstairs is an additional open recreational room with full-sized windows and laundry area with extra capacity energy efficient washer and dryer. Completing the basement is a full bathroom with a walk-in shower, utility room and storage area. Upstairs, the main floor's open concept highlights the vaulted ceiling, kitchen island and built-in wine rack providing the perfect atmosphere to entertain family and friends. Breath-taking custom floors seamlessly transition from geometric tile to plank. A large, deep single-sink, tile backsplash and quartz countertops provide beauty and functionality. Enjoy convenient access off the kitchen to the large deck and private yard. With newer sliding windows; bright, natural light flows throughout. The top floor features 4 spacious bedrooms with carpet and a full bathroom. This3-piece bathroom has a double-sink vanity and spacious large walk-in shower with beautiful high end finishes including a built-in shampoo niche. End your days with a relaxing walk on the beach listening to the waves roll in. (id:60365)
35 Pantano Drive
Hamilton, Ontario
Welcome to 35 Pantano Drive a beautifully maintained all-brick 4+2 bedroom, 3.5-bath detached home offering over 3,000 sq. ft. of total living space, nestled on a quiet, family-friendly crescent on Hamilton Mountain. Designed with comfort and sophistication in mind, this elegant residence features 9 ft ceilings on the main floor, hardwood flooring, pot lights throughout, formal living and dining areas, a bright family room with a gas fireplace, and a high-end kitchen renovated in 2023, showcasing extended-height cabinetry, quartz countertops, a full-height backsplash, generous pantry storage, and premium stainless steel appliances. The second floor offers four generously sized bedrooms, including a spacious primary suite with a walk-in closet and private ensuite, as well as the convenience of an upper-level laundry room. All bathrooms are upgraded with quartz countertop vanities and stylish modern finishes. The fully finished basement adds versatility with two additional bedrooms, a full bathroom, a large recreation area, and a cold room. Step outside to enjoy the landscaped backyard with greenspace views, a large deck, garden shed, and interlock patio. Additional upgrades include an interlocking driveway (2022), new roof (2021), inside entry from the garage, automatic garage door opener, and manicured curb appeal. Conveniently located just minutes from William Connell Park, top-rated schools, shopping, and major highways, this move-in-ready home offers the perfect blend of space, luxury, and location. (id:60365)













