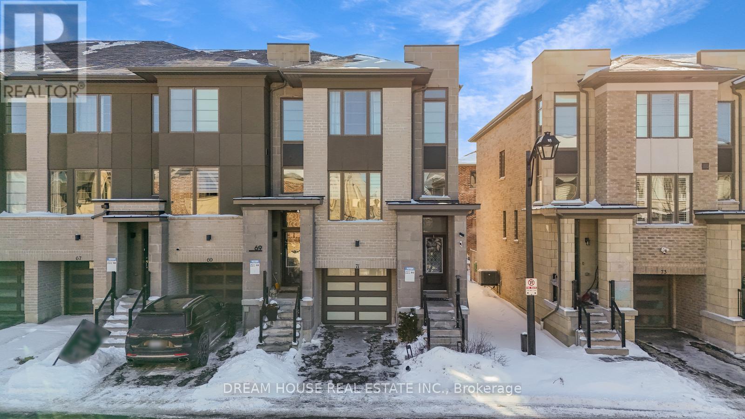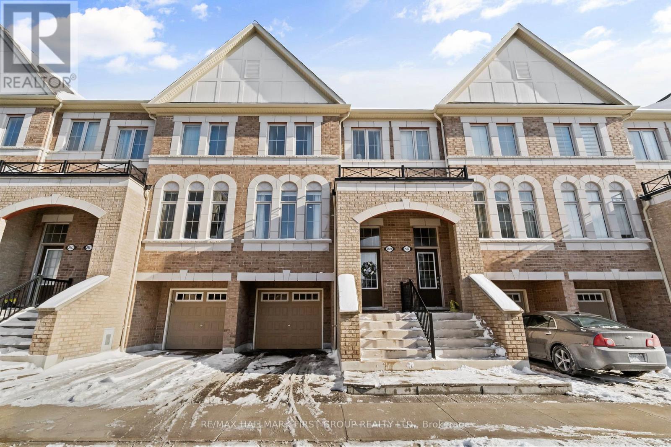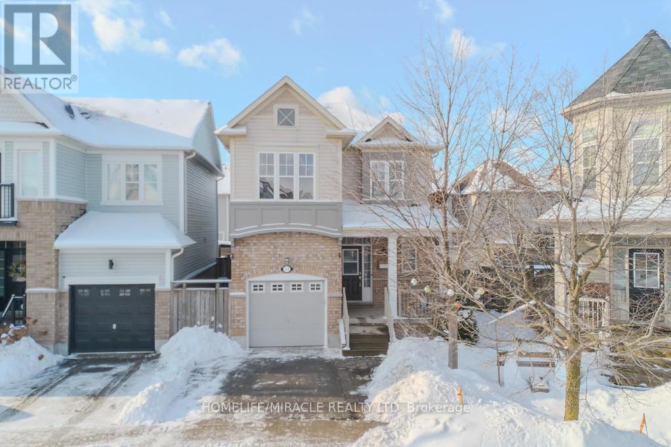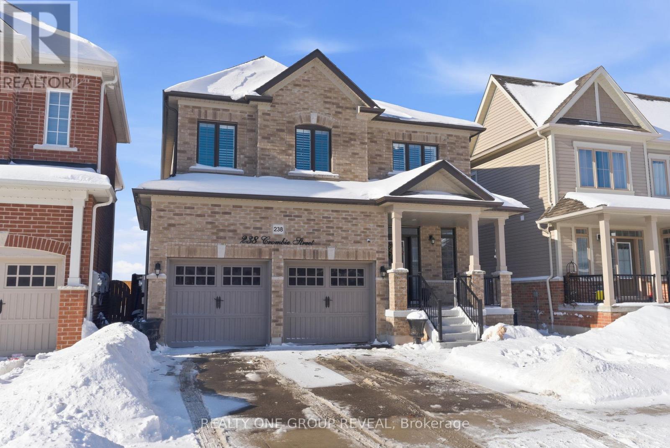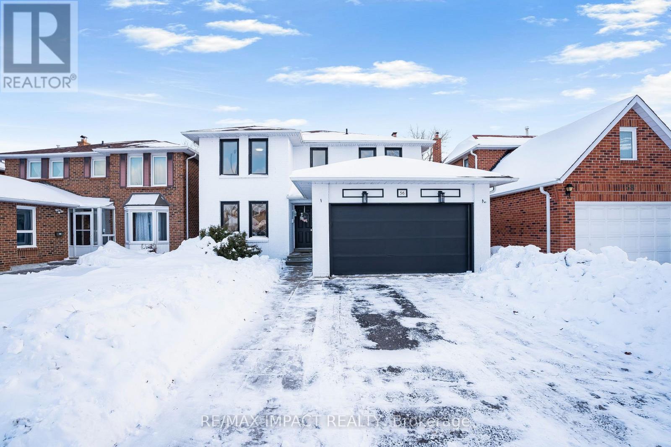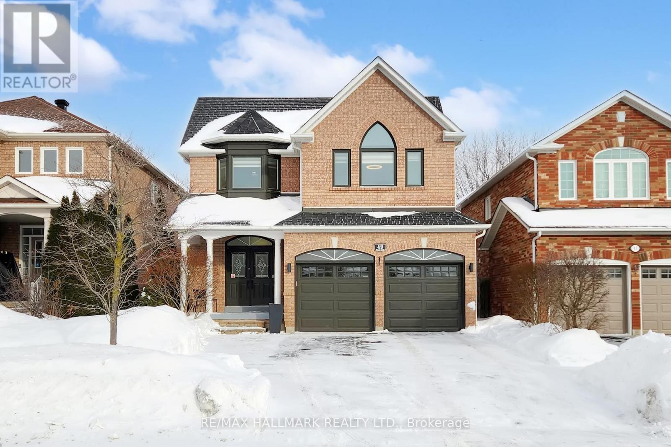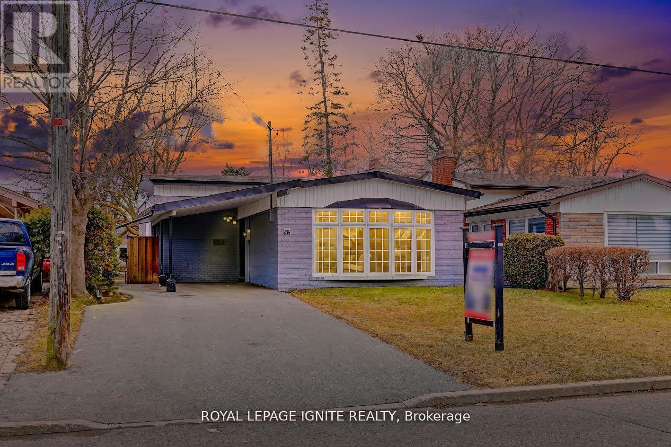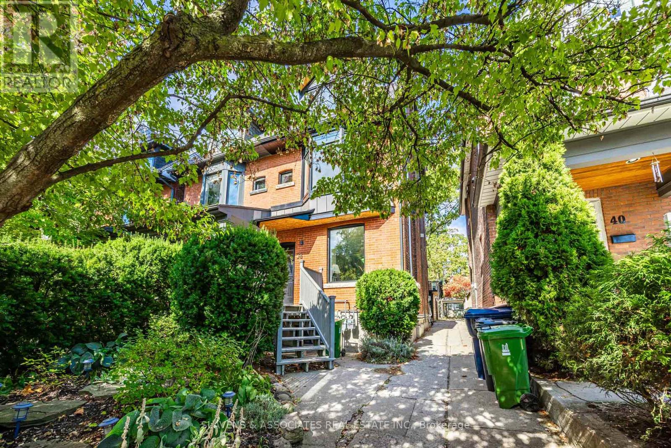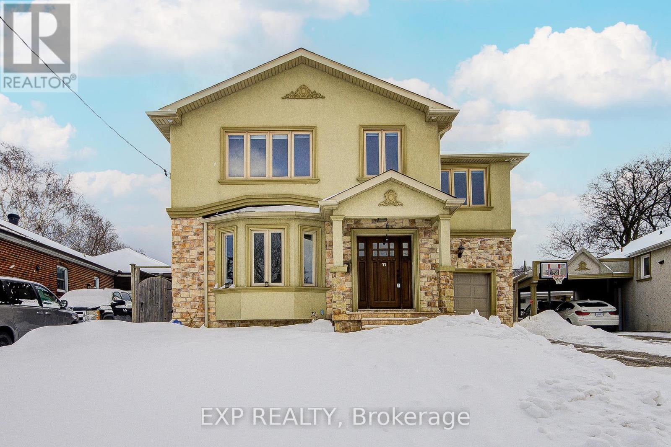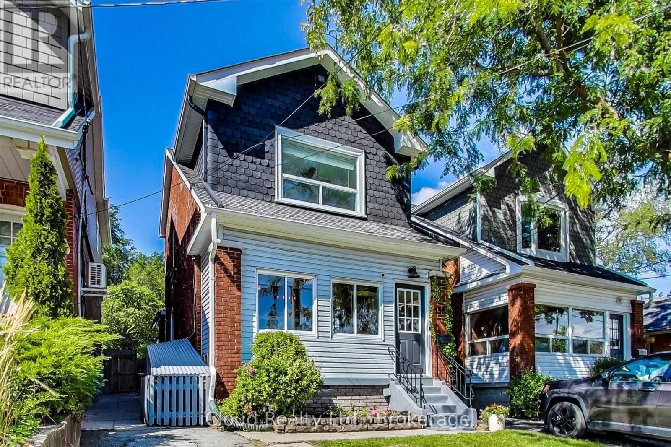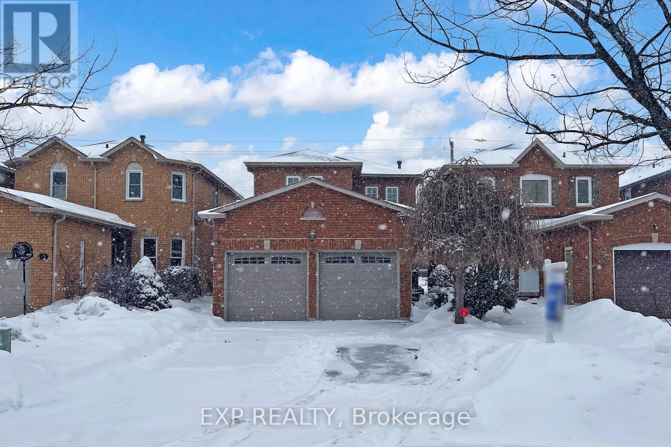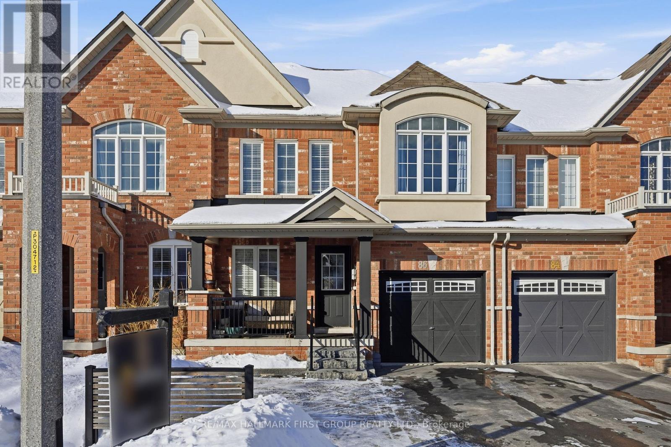108 - 71 Donald Fleming Way
Whitby, Ontario
Welcome to the stunning 3-bedroom, 2.5-bath open-concept townhouse offering style, space, and functionality in a desirable Whitby community. This bright and modern home features tons of upgrades throughout, a seamless main-floor layout ideal for entertaining, a seamless main-floor layout ideal for entertaining, and abundant natural everyday living. Upstairs offers three well-appointed bedrooms, including a generous primary suite. The basement includes a rough-in for a 4th bathroom, providing excellent future potential. Enjoy the convenience of 1-car garage parking plus 1 driveway space. Low POTL fees of $237.98/month cover common area maintenance. Ideally located close to highways, transit, schools, parks, and shopping. A perfect opportunity for families, first-time buyers, or investors-don't miss it! (id:60365)
2609 Deputy Minister Path
Oshawa, Ontario
Welcome To This Stunning 4 Bedroom Home Situated On A Premium Ravine Lot In The Highly Sought-After Windfields Community Of North Oshawa. Offering The Perfect Blend Of Modern Design, Functionality, And Natural Beauty. Featuring An Open-Concept Living And Dining Area Filled With Natural Light, The Main Living Space Creates A Seamless Flow For Hosting And Family Enjoyment. The Modern Kitchen Is Complete With Stainless Steel Appliances, Contemporary Finishes, And A Walkout To A Balcony, Offering Additional Outdoor Space And A Bright, Airy Feel. Upstairs, You'll Find Four Bedrooms Providing Ample Space For Families Of All Sizes. The Lower-Level Family Room Serves As A Private Retreat With A Walkout To The Deck And Backyard, Showcasing Unobstructed Ravine Views-Perfect For Relaxing Or Entertaining Outdoors. Unbeatable Location Within Walking Distance To Schools, Parks, And Minutes From Ontario Tech University And Durham College. Conveniently Located With Easy Access To Highway 407, And The New Growing RioCan Windfields Plaza, Offering An Abundance Of Amenities Including Restaurants, FreshCo, Costco, And More. Don't Miss Your Chance To Call This Exceptional Property Home. (id:60365)
113 James Govan Drive
Whitby, Ontario
Welcome to Whitby Shores, This beautifully detached Home offers 3 Spacious bedrooms and 3 bathroom offers move-in-ready living located in desirable Whitby Shores Neighouurhood. The Main floor features a bright open-concept layout, Enhanced by large Window that fill the space With natural light. Solid Wood flooring adds Warmth and Elegance throughout the living area while durable ceramic tiles in the Kitchen with Stainless steel appliances and Dinning area provide both Style and practicality and large windows throughout. The Basement is finished with Modern Vinyl Flooring and offers flexible Space, making it Perfect for a home office, Entertainment room or recreation area. This home combines comfort, Functionality, and an Excellent location close to the Lake and amenities .its just steps from parks, scenic walking trails, and great shopping. A commuters dream with easy access to the GO Train and Hwy 401. (id:60365)
238 Crombie Street
Clarington, Ontario
STUNNING TREASURE HILL HOME WITH POOL & IN-LAW SUITE! This premium all-brick, 2-storey detached home offers the perfect multi-generational setup in North Bowmanville. Featuring approx 2,300 sq ft of sun-filled living space, the main floor boasts soaring 9ft ceilings, gleaming tile floors, and a modern open-concept layout. The large and bright kitchen is a highlight with quartz counters, a high-tech Smart Fridge, and breakfast area overlooking the yard. *The lower level is professionally finished with a Separate Entrance a 2nd kitchen, separate laundry, living area, and 2 additional bedrooms. It is the ideal solution for in-laws, independent teens, or extended family. Upstairs features 4 large bedrooms, including a Primary Suite with walk-in closet and ensuite bath. *Step outside to your West-facing backyard oasis. Backing directly onto future school grounds for ultimate privacy, the newly installed in-ground pool gets incredible afternoon sun. Double garage + driveway parking. Located steps from the new Catholic school and backing onto the Public school. A complete package! (id:60365)
56 Calverley Trail
Toronto, Ontario
Welcome to 56 Calverley Trail, a spacious, fully renovated, move-in-ready family home backing onto the scenic Highland Creek Park in one of Scarborough's most desirable and well-established communities. This exceptional property offers a rare combination of premium upgrades, a functional layout, and strong income potential. The main level features spacious living and family rooms with peaceful park views, complemented by a large living and dining area ideal for entertaining. The home has been extensively renovated, including new pot lights in the foyer, living, and family rooms, along with brand-new modern ceiling light fixtures throughout and brand-new stainless steel appliances with warranty. A standout feature is the original real wood-burning fireplace, adding timeless character and warmth. Upstairs, all bedrooms, stairways, and closets showcase newly installed light-tone luxury vinyl flooring, creating a bright, contemporary, and cohesive feel. The finished basement, with high ceilings, a separate entrance, separate laundry, washrooms, and a kitchenette, offers excellent flexibility for multi-generational living or future income potential, significantly enhancing the property's long-term value. Major recent upgrades include a brand-new high-efficiency furnace installed in 2025 (under warranty), a smart thermostat, and brand-new LG appliances (2025) on the main level. The rare gas stove is a premium feature seldom found in comparable homes . Ideally located within short walking distance to public schools and TTC, and close to the GO Station, University of Toronto Scarborough, top schools, parks, shopping, and major amenities, with easy access to Highways 401 and 407.A turn-key home offering lifestyle, value, and future upside. A true move-in-ready property that checks all the boxes. (id:60365)
49 Sonley Drive
Whitby, Ontario
Welcome to 49 Sonely A home that doesn't just check boxes, it raises standards. Offering 3000+sqft of fully renovated living space, this beautifully updated residence showcases a modern, cohesive design with today's on-trend finishes and colours throughout. Bright, sun-filled interiors highlight a thoughtfully designed layout offering excellent flow for everyday living and effortless entertaining. All bathrooms and kitchen have been completely updated, along with new flooring throughout, updated roof, furnace, and major systems-providing true peace of mind for years to come. Set in a quiet, established neighbourhood with no rear neighbours, this home offers privacy, comfort, and long-term value. This is not a property you scroll past it's the one you book immediately. Homes like this rarely become available, and when they do, they don't wait. (id:60365)
47 Deerfield Road
Toronto, Ontario
Beautifully Renovated Home On A Premium Size Lot (43' X 126') *** Sought After Location ***Steps To Ttc On Brimley Road *** Upgraded Kitchen *** Beautiful Front Bow Window *** Newer Central Air *** Newer Gas Furnace *** Hardwood Floors *** Finished Basement *** Pool Sized lot*** Close to transit, schools and places of worship. Close to all shopping and amenities. New Beautifully Renovated Home On A Premium Size Lot (43' X 126') *** Sought After Location***Steps To Beautifully Renovated Home On A Premium Size Lot (43' X 126') ***Sought After Location ***Steps To TTC On Brimley Road *** Located conveniently between Lawrence & Eglinton*** Upgraded Kitchen (2022)*** Recently Upgraded Windows (2022) *** Beautiful Front Bow Window*** Newer Central Air *** Newer Gas Furnace *** Brand New Hardwood Floors (2025) ***Pool Sized lot*** New Driveway (2022) *** Close to transit, schools and places of worship. Close to highway 401, all shopping and amenities* (id:60365)
38 Wroxeter Avenue
Toronto, Ontario
Welcome to 38 Wroxeter Ave, nestled in one of Toronto's most sought-after and family-friendly neighbourhoods! This beautifully updated semi-detached home is the perfect opportunity for both end users and investors alike. Currently divided into three self-contained units (a bright basement suite, a main-floor unit, and a spacious two-storey upper suite), the property offers incredible flexibility and income potential. Easily convert it back into a single-family home or maintain a tenant to offset your mortgage the choice is yours! The home has been tastefully updated throughout, blending modern finishes with timeless character. Each level is sun-filled and thoughtfully designed, with functional layouts, renovated kitchens and bathrooms, and a seamless flow ideal for urban living. The backyard offers a quiet retreat in the heart of the city, perfect for relaxing or entertaining. 2 Car Parking via Laneway. Located just steps from Withrow Park, the Danforth, and top-rated schools, this is one of Toronto's most desirable pockets where tree-lined streets, charming architecture, and a true sense of community come together. Move right in, enjoy the income, or reimagine your dream home in this unbeatable location. This is the one you've been waiting for an exceptional opportunity in an incredible neighbourhood! (id:60365)
11 Bellvare Crescent
Toronto, Ontario
Discover This Beautifully Crafted 4+1 Bedroom, 5-Bathroom Custom Home Offering Over 4,000 Sq Ft Of Refined Living Space In The Heart Of Wexford *The Main Floor Features Soaring 9-Ft Ceilings, Elegant Crown Moulding, Pot Lights, Hardwood Floors, And A Spacious Living/Dining Area Framed By A Large Bay Window *The Gourmet Kitchen Boasts Solid Wood Cabinetry, Granite Countertops, Stainless Steel Appliances, And Opens To A Bright Breakfast Area With Walkout To A Generous Backyard. A Cozy Family Room With Gas Fireplace Completes The Main Floor *Upstairs, Find Four Spacious Bedrooms Including A Primary Suite With Walk-In Closet And 5-Pc Ensuite, Plus A Jack & Jill Bath And A Second Ensuite Bedroom *The Finished Basement Offers A Separate Entrance, High Ceilings, Full Kitchen, Large Bedroom With Fireplace, And Additional Living Space-Perfect For In-Laws. Located Steps From Transit, Schools, Shops, And Minutes To DVP & 401* (id:60365)
158 Westlake Avenue
Toronto, Ontario
Welcome to this beautiful detached home in a family-friendly neighbourhood steps to Danforth Village. With walking distance access to TTC subway, streetcars, and GO Train, you can be downtown in just 20 minutes. This home truly checks off all the boxes. Featuring 2 spacious bedrooms, a recently repainted interior, and a renovated basement apartment with separate entrance! The stunning main bathroom boasts ceramic tiles and heated flooring, while the newly renovated main floor includes a convenient powder room. The spacious chef's kitchen, features an entertaining island overlooking a sun-soaked sunroom. Step outside to your large, west-facing, fully fenced backyard retreat-perfect for children and pets. Enjoy clear, unobstructed rear views backing only onto neighbouring backyards, not homes, and sunsets that don't disappoint. A rare private driveway offers convenient parking. Many Updates including complete kitchen remodel (2021), flooring (2021), fridge (2021), range (2026), owned tankless water heater (2021), A/C (2021), and high efficiency furnace (2021) (id:60365)
92 Hartrick Place
Whitby, Ontario
Welcome To This Beautifully Maintained 3+1 Bedroom 4-Bathroom Home Featuring A Custom Kitchen With Quartz Countertops Large Island Stainless Steel Appliances And Elegant Cabinetry *The Open-Concept Layout Is Enhanced By Stylish Flooring And Pot Lights Throughout *The Spacious Primary Bedroom Boasts A Newly Built 3-Piece Ensuite (2025) With A Modern Glass Shower *The Finished Basement Offers A Feature Wall With Built-In Shelving Ample Living Space And Potential For A Separate Entrance *Enjoy Added Security With A 5-Camera System And A Touchpad Key Lock Plus A New Washer And Dryer (2023) *Step Outside To A Private Backyard With A Deck And Shed *No Sidewalk Allows For 4-Car Parking *Situated In A High-Demand School Zone And Just Minutes To Hwy 401 Transit Plazas And Parks *This Home Blends Comfort Style And Convenience!**OPEN HOUSE CANCELLED DUE TO SNOW STORM** ** This is a linked property.** (id:60365)
86 Elliottglen Drive
Ajax, Ontario
Nestled in a sought-after neighbourhood, this beautiful 3-bedroom townhome is meticulously maintained and move-in ready. The main floor features a spacious combined living and dining area, ideal for both everyday living and entertaining. Rich hardwood flooring throughout adds warmth and timeless elegance and creates that extra inviting ambiance. The finished recreation room in the basement includes pot lights, offering flexible space for a family room, office, or gym. Oak staircases lead to the second floor, combining style with durability. Upstairs, three generously sized bedrooms provide comfort and functionality. The oversized primary bedroom features a large closet and a private 4-piece ensuite. Each bedroom is filled with natural light and thoughtfully laid out. Step outside to enjoy a cozy backyard, perfect for relaxing or hosting guests. This home offers a perfect balance of luxury and practicality. Ideally located near schools, community centres, public transit, parks, Highway 412, and all essential amenities. (id:60365)

