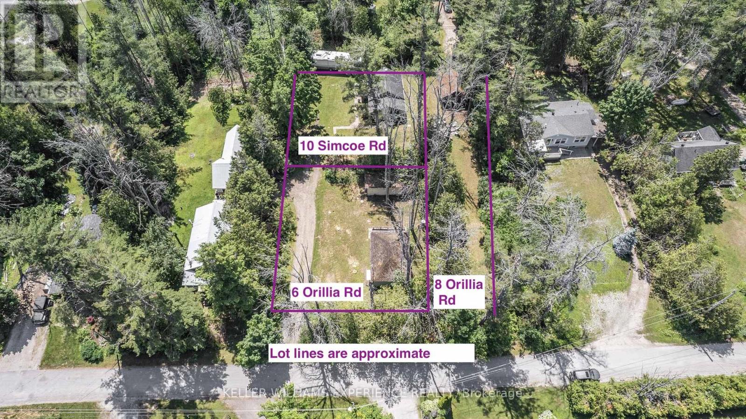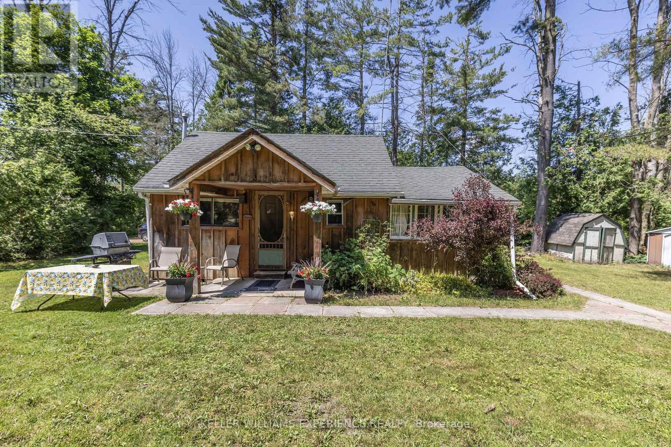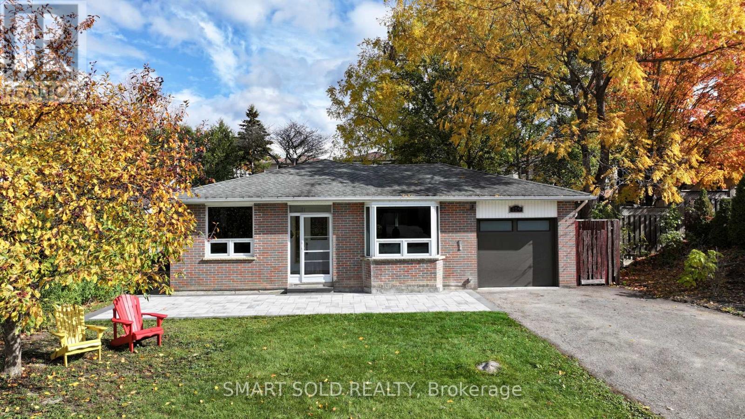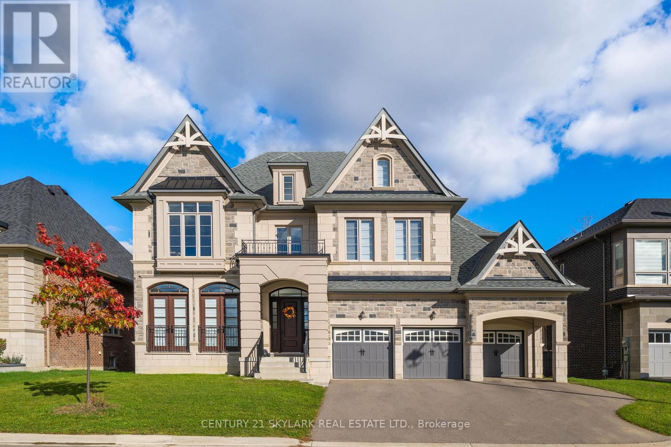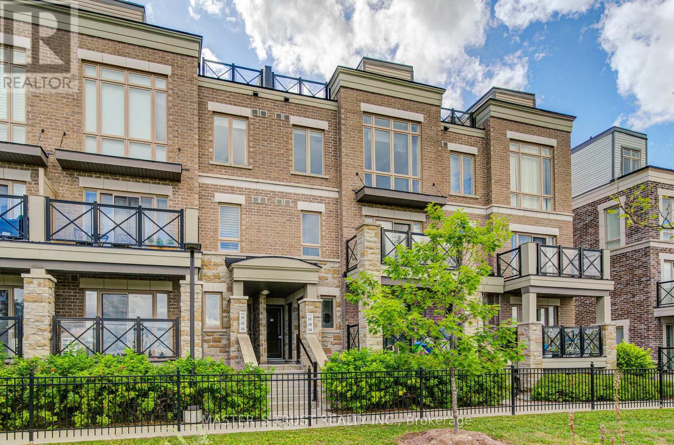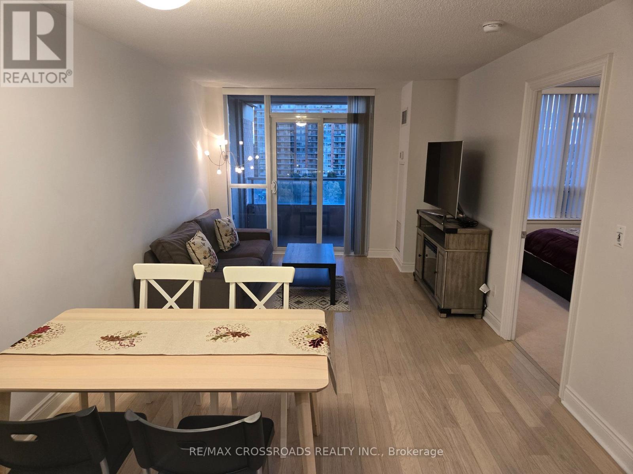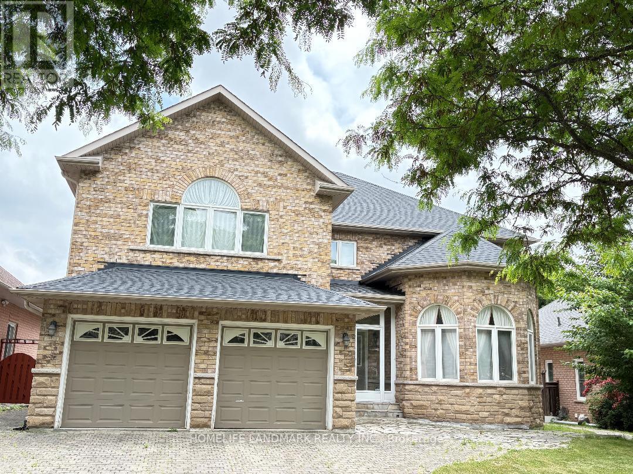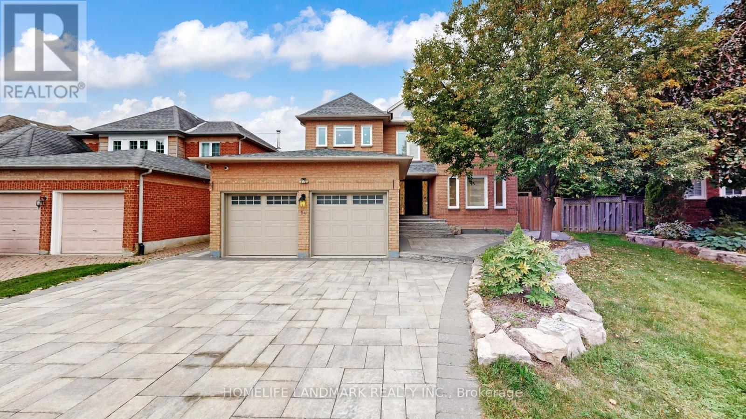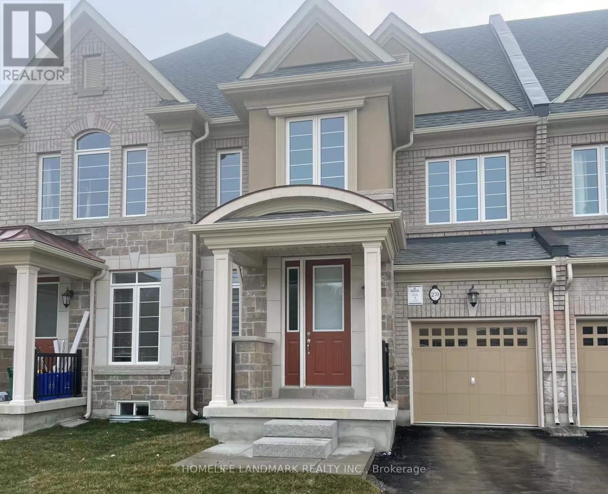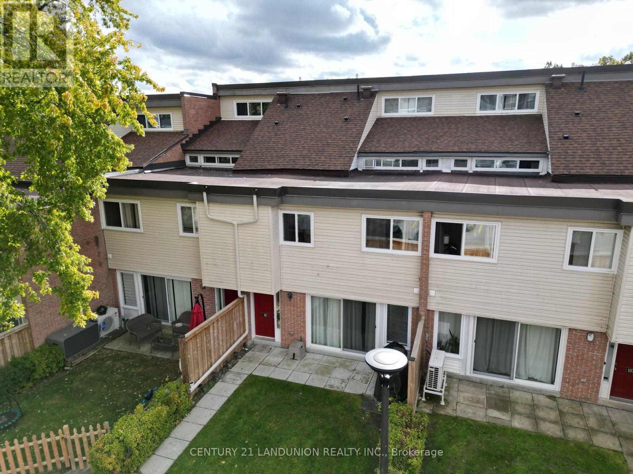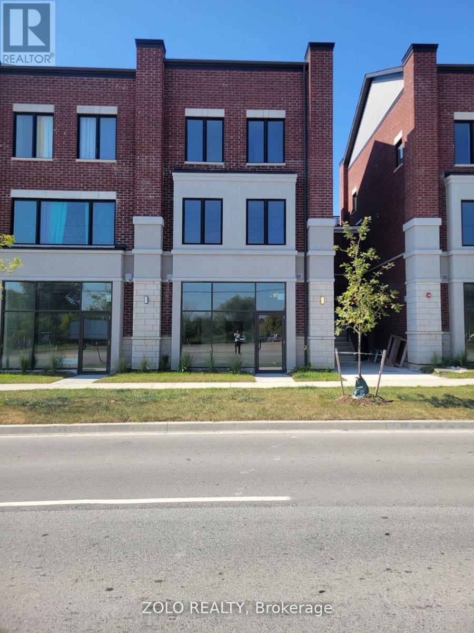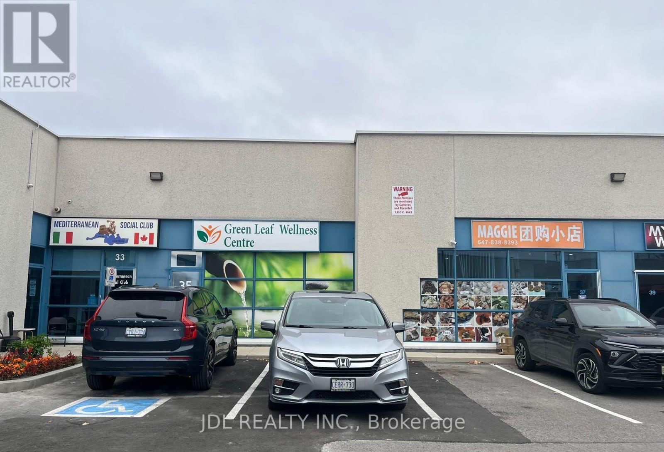8 Orillia Road
Oro-Medonte, Ontario
Build your dream cottage or year-round home just steps from the shores of Lake Simcoe, yet only 90 minutes from the GTA! This quiet lot is located on a cul de sac in a peaceful waterfront community and is just a short walk away from deeded access to the beautiful waters of Lake Simcoe, perfect for swimming, boating and enjoying sunsets by the water. Nearby hotspots include Bayview Memorial Park offering a long stretch of sandy beach, the 28km of Oro's Rail Trail for hiking, running or biking, as well as the Line 9 boat launch for a more relaxing day on the lake. Whether you're looking to create a custom family getaway or invest in a highly desirable lakeside location, this property offers endless potential. Don't miss your chance to own a rare piece of paradise near Lake Simcoe! (id:60365)
10 Simcoe Road
Oro-Medonte, Ontario
Nestled on a quiet cul-de-sac in a peaceful waterfront community, this cozy 1-bedroom cottage offers the perfect summer escape. Whether you're looking for a family retreat or the ideal lot to build your dream home, this property delivers both charm and potential. Enjoy deeded access to beautiful Lake Simcoe, just a short stroll away perfect for swimming, boating and watching the sunset. Nearby hotspots include Bayview Memorial Park offering a long stretch of sandy beach, the 28km of Oro's Rail Trail for hiking, running or biking, as well as the Line 9 boat launch for a more relaxing day on the lake. The existing cottage has rustic charm and offers all the necessities for a summer retreat, including a welcoming front porch where you can sip your morning coffee surrounded by nature. Located only 90 minutes from the GTA, this serene getaway combines the best of cottage life with easy city access. Don't miss this rare opportunity to own a slice of Lake Simcoe paradise. Use it now, plan for later and make every summer unforgettable. (id:60365)
109 Meadowbank Road
Newmarket, Ontario
Welcome To Your Dream Home In The Heart Of Prime Newmarket. Rarely Offered Stunning Detached Bungalow Home With A 50x110 Ft Lot Has Been Meticulously Renovated To Offer The Ultimate In Modern Luxury And Comfortable Lifestyle. Features 3 Fully Renovated Bedrooms With A Separate Entrance To The Finished 1+1 Bedroom Basement, Which Can Generate Extra Income Of Approximately $2,000 Per Month. The Kitchen Is A Modern Delight With Brand-New Appliances And Quartz Countertops. The Living Room Boasting Extra-Large Bay Windows And Spacious Design. Enjoy The Most Desirable Layout With Numerous Upgrades And Renovations Throughout. The Large Primary Bedroom Offers Direct Access To The Backyard, Perfect For Relaxing While Enjoying Views Of The Lush Garden. A Backyard Sauna Cabin Provides A Peaceful Retreat Just Steps Away. Main Floor Plumbing Is Ready For Washer/Dryer Installation If Desired. Conveniently Located Within Walking Distance To Primary And High Schools, Parks, And The GO Station. Easy Access To Hwy 404, Southlake Hospital, Upper Canada Mall, Costco, A Variety Of Restaurants, Shops, And Amenities Along Davis Drive, Leslie Street, And Historic Main Street, As Well As Wonderful Nearby Trails. (id:60365)
84 Stokes Drive
King, Ontario
Get ready to fall in love with this absolute dream property in Nobleton. Imagine stepping into a breathtaking 5,100+ sq ft, 3 car garage and two balconies house. We're talking a knockout kitchen with floor-to-ceiling cabinetry, a massive island that's perfect for entertaining, and gorgeous Caesarstone countertops. The living spaces are pure magic - coffered ceilings in the family room, dining room, and den that add instant elegance. TWO gas fireplaces. One in the great room and another in the primary bedroom - talk about cozy vibes! With 4 bedrooms, 5 bathrooms, and hardwood floors throughout, this isn't just a house - it's a lifestyle statement. The covered loggia leading from the kitchen is basically an invitation to host the most incredible gatherings. (id:60365)
507 - 30 Dunsheath Way
Markham, Ontario
Welcome to 507-30 Dunsheath Way in Markham. 2 Bedrooms, 2 Bathrooms, 2nd floor bedroom-side Laundry, Parking and Locker. This spacious, open-concept town-home offers modern living with a beautifully upgraded interior featuring builder-installed Caesarstone counters in the kitchen and bathroom, stainless steel appliances, a breakfast bar, and an elegant chocolate stained oak staircase. Enjoy premium, easy-to-maintain oak hardwood flooring throughout. Plus many more original upgrades, this home is a top trim model from the builders. The expansive private rooftop terrace is perfect for relaxing, BBQ, or entertaining. Located directly across from the Cornell Bus Terminal and just minutes to Markville Mall, Main St. GO Station, top-ranked schools, parks, and trails. Bell 1.5Gbps internet included in the maintenance fee. Move-in ready, don't miss this incredible opportunity! (id:60365)
659 - 23 Cox Boulevard
Markham, Ontario
Luxury Circa Condo Built By Tridel in the Prime Unionville Location! Bright & Spacious. One Bedroom Unit with South View. Nice Layout, Prime Bedroom with 4 pcs Ensuite with Enclosed Laundry Room. Living and Dining Room Open Concept, Walk-Out to Open Balcony. Modern Kitchen with Granite Counter Top. Furnished Unit with existing Furniture, Move-In & Enjoy. 24 Hours concierge, Premium Amenities: In-Door DSwimming Pool, Sauna, GYM, Party Room, Billiard Room & More.. Excellent Location, Close To Public Transit, Highways, Parks, Shopping Mall, Restaurant & Town Centre. Top Rank School; Zone. (id:60365)
29 Hans Drive
Markham, Ontario
Nestled On A Premium Lot In Prestigious Cachet Woods Community. 3 Br Home With Functional Layout And 9 Feet Ceiling On Main Floor. Formal Dining Room With Hardwood Floor, Breakfast area To The Gorgeous Private Backyard. The Open Concept Gourmet Kitchen Combine With Large Breakfast Area.This Home Is Furnished and High Speed Internet Included. Steps To School And Parks, Mins To T&T, 404& 407, Famous Pierre Trudeau High School District. Close To Everything. (id:60365)
14 Casson Place
Markham, Ontario
Prime Unionville Location In Sought After Unionville Ps & Markville Hs District! This Magnificent 5 Bedroom Executive Home Is Located On A Quiet, Family Friendly Cul De Sac. Bright & Spacious Floor Plan With High-End Finishes. Finished Basement Features A 5th Bedroom And Wet Bar. Private Yard With Large Patio & Mature Trees. Just A Short Walk To Top Ranked Schools, Toogood Pond, Transit & Historic Main St. $$$ spent on Top to Bottom, inside and outside RENOVATIONS: Modern Kitchen 2020; 6 Baths 2020; Hardwood floors throughout 2020; Roofs shingles, Gutters, Soffit and downspouts 2020; Windows & Doors 2020; Garage Doors & Openers 2020; Furnace, Central Humidifier & AC 2020; Hwt owned 2020; Water softener 2020; Driveway and backyard interlock 2020; Professional landscaping 2020; Ground floor Laundry room 2020; Most electrical lights fixtures 2020; 200A Electrical Panel; Custom made wardrobes in all bedrooms 2020, and more (id:60365)
270 Silk Twist Drive
East Gwillimbury, Ontario
Absolutely Beautiful Home For You. Rarely Found In East Gwillimbury With Ravine And Walkout Basement. Upgraded Top To Bottom With High End Finishes. Kitchen Features Granite Countertops, Centre Island, Open Concept. Main Floor, 9 Ft Smooth Ceilings, Hardwood Floors, 2 Way Fireplace.Mins To Yonge, Go Transit, Hwy404, Costco, Walmart,Lowes And Upper Canada Mall Etc. (id:60365)
111 Milestone Crescent
Aurora, Ontario
Beautifully Renovated Town home in Prime Aurora Location!Total newly renovated in 2020 - move-in ready, spacious, and immaculate. This large, clean townhouse offers a bright family room overlooking the garden - perfect for family BBQs and gatherings. The master bedroom features wall-to-wall closets, complemented by two additional generous bedrooms ideal for a growing family. Walking distance to excellent schools and easily accessible to public transit. (id:60365)
8 - 200 Dissette Street
Bradford West Gwillimbury, Ontario
Prime live-work commercial unit for lease in Bradford West Gwillimbury. Features street-level retail / office space with residential apartment above. Ideal for restaurant, café, wellness, retail, or professional office. Near Hwy 400, GO Transit & downtown Bradford. C2 commercial zoning allows wide uses. Base HVAC ready-tenant to design custom venting & secure City of Bradford building permits. Must provide insurance, utilities, business plan, and inspection report before occupancy. Perfect for entrepreneurs seeking visible, high-traffic space in a mixed-use area. This is a shell unit. (id:60365)
35 - 7725 Birchmount Road
Markham, Ontario
Turnkey massage spa business for sale, ideally located with high visibility and excellent foot traffic. The property offers ample parking in front, convenient access, and a prime location. Monthly rent is only $1,482 T.M.I included. The unit features 3 treatment rooms, 1 washroom with a glass-enclosed shower, and is fully set up for massage spa operations. Ready for immediate takeover. (id:60365)

