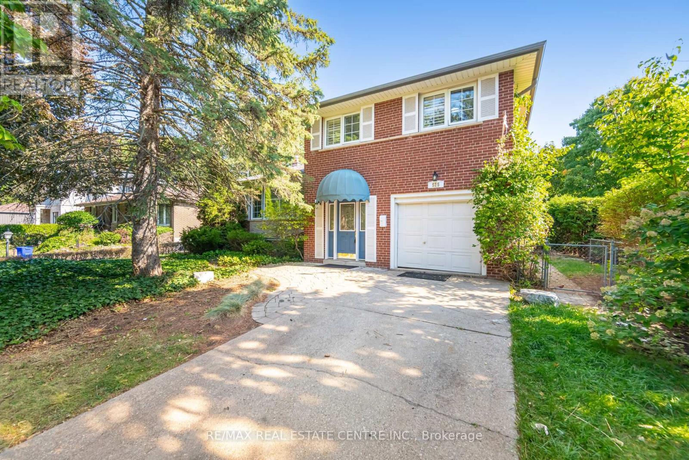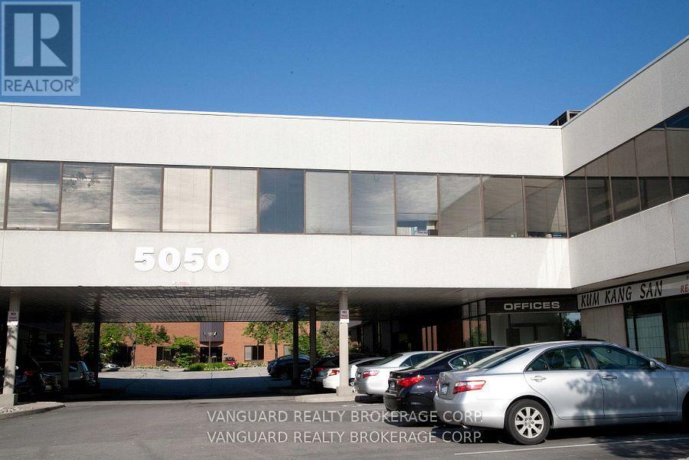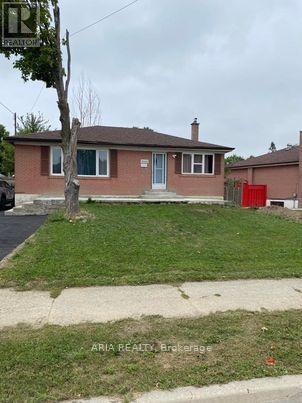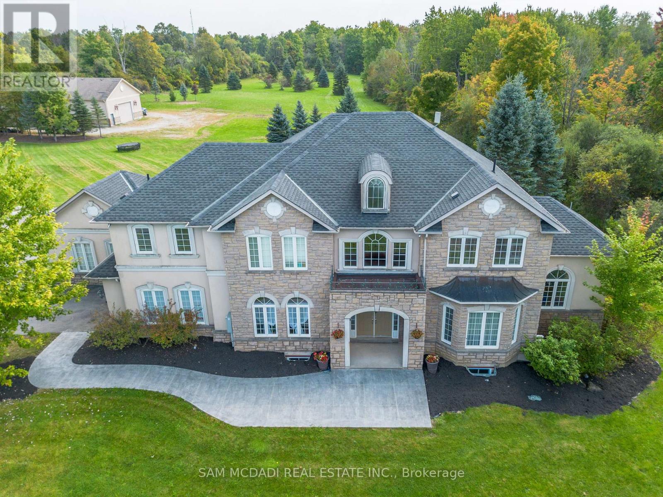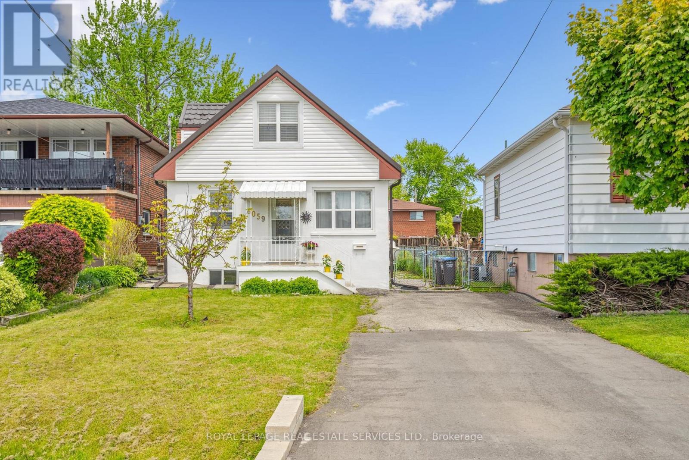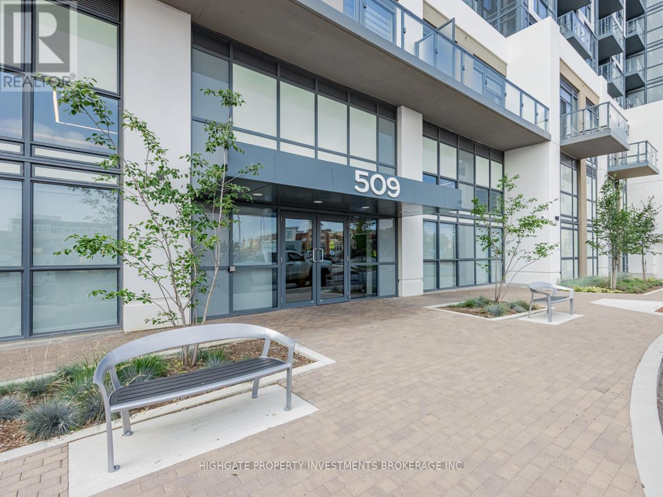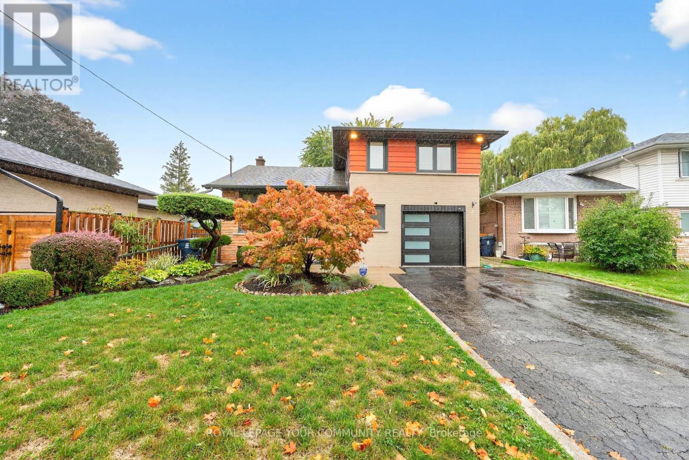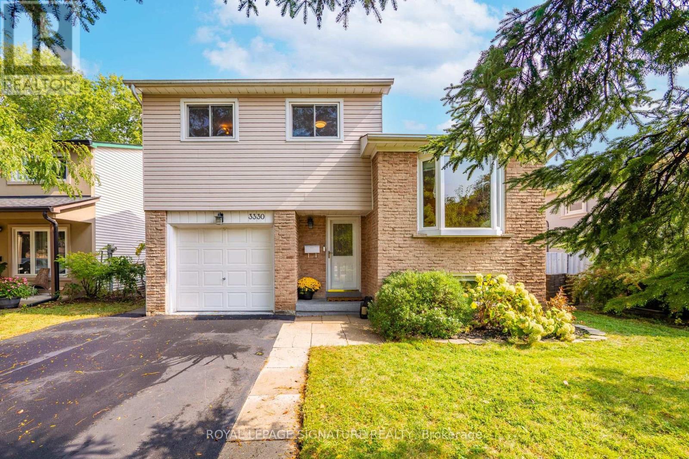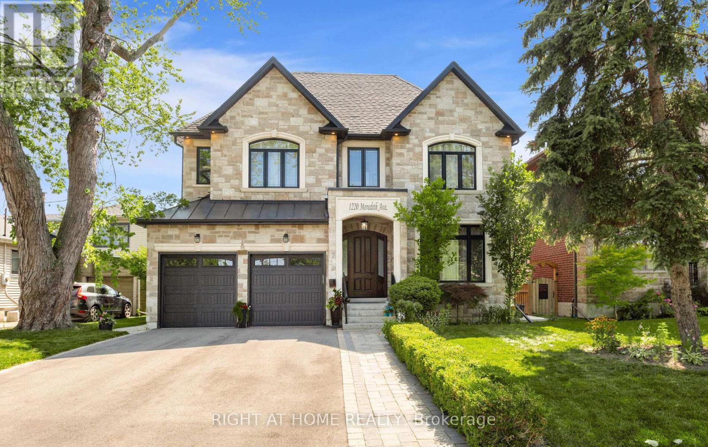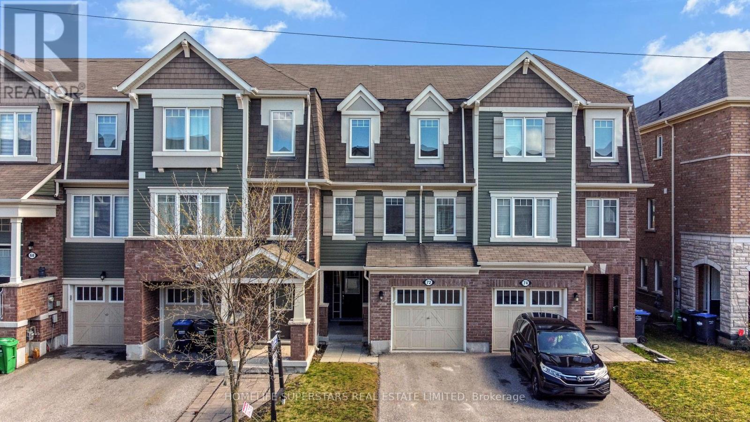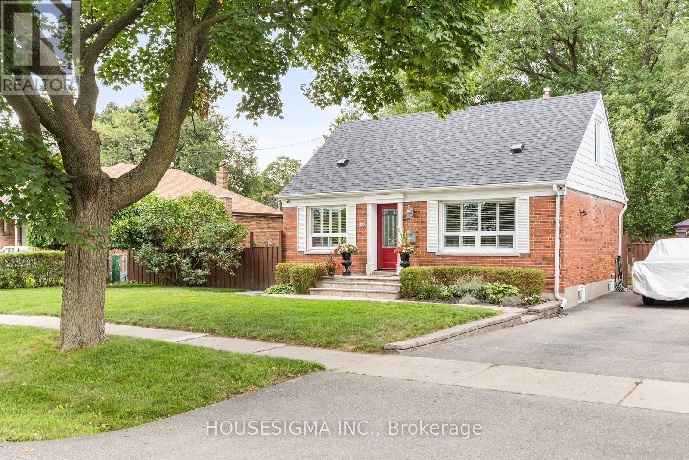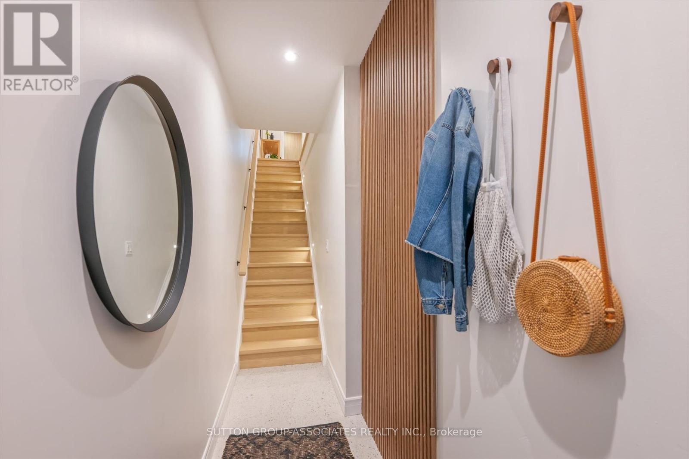525 Swann Drive
Oakville, Ontario
Nestled on a quiet, private crescent in the prestigious Bronte Neighourhood, this upgraded 62 ft. x 121 ft. detached home presents a rare opportunity to build your dream home or move in and enjoy. Surrounded by custom-built luxury estates, this property is ideal for those looking to create a bespoke residence in one of Oakvilles most sought-after communities. Located in a family-friendly area just minutes from top-rated schools, it's perfect for homeowners, builders, and investors alike. Enjoy close proximity to Bronte Harbour, Bronte Beach, scenic trails, trendy restaurants, boutique shops, and convenient access to the Bronte GO Station. The existing 3-bedroom, 2-bathroom home includes a family room addition and is fully livable making it a great option for those considering a renovation or holding investment. With mature trees and privacy at both the front and rear of the property, this home offers the ideal blend of space, seclusion, and potential. Don't miss the opportunity to create your custom masterpiece in a prestigious neighbourhood known for its multi-million-dollar estates (id:60365)
207 - 5050 Dufferin Street
Toronto, Ontario
First month rental: $1,635.01 + HST tax. Quality 2nd Floor Walk--Up Offices. Listed Size Is Gross Rentable sq. footage. Net Rental Rate Is For The First Year Of The Term And Is To Escalate $1.00 psf annually. Please Add Management Fee of $1.81 psf to T. & Op. Expenses to calculate total Additional Rent, which is estimated at $12.90 until Aug-31-2026. (id:60365)
7117 Justine Drive
Mississauga, Ontario
Bright and spacious 3 bedroom bungalow in great location of Malton, 5 cars parking and huge backyard for entertainment.available for October-Tenant responsible for 70 percent of utilities. Students and new comers are welcomed. (id:60365)
11170 Menzies Court
Milton, Ontario
Welcome to this exquisite custom-built home, nestled in a private estate of Brookville on a stunning 5-acre property, offering over 6,000 square feet of luxurious living space. This exceptional Churchill Estates residence features 5 spacious bedrooms and 2 additional bedrooms in the fully finished walk-out basement ideal for in-law suite/nanny suite, along with 5 beautifully appointed bathrooms, and the property features a custom-built massive 3,000+ square foot custom hobby farm with mezzanine, perfect for a variety of uses, like an indoor basketball court, Private Gym Etc Step inside and be captivated by the gourmet kitchen, equipped with top-of-the-line upgraded appliances. The home is adorned with pot lights, hardwood, and crown moulding. Every bathroom in the home is either semi-ensuite or ensuite, ensuring optimal comfort and privacy for all.The primary bedroom is a true retreat, complete with a Juliet balcony that offers sweeping views of the surrounding property. An additional walk-out balcony is accessible from the den, providing the perfect relaxing space. Hardwood floors flow seamlessly throughout the home. Outdoor living is just as impressive, with a lush, well-maintained yard and a heated private swimming pool, offering a Muskoka-like experience right at your doorstep. The seller has spared no expense, investing thousands in upgrades to ensure the property is a true showcase of luxury living. This estate is the epitome of elegance and convenience, offering unparalleled amenities and an unbeatable location. It truly is the ultimate in sophisticated living and within commutable distance. (id:60365)
1059 Westmount Avenue
Mississauga, Ontario
QUIET STREET - EXTRA-DEEP LOT IN LAKEVIEW! Nestled on a low-traffic street, this exceptionally well-maintained 1 1/2 storey detached home sits on a premium 132' deep property in the highly desirable Lakeview community. The expansive, fully fenced backyard is a standout feature, offering an interlock walkway, custom deck, and generous lawn - ideal for future garage potential or transforming into your own outdoor oasis. The inviting main level showcases laminate flooring, crown moldings, open concept living and dining areas, a third bedroom with plush Berber broadloom, and a stylishly renovated three-piece bathroom with extensive tiling and a walk-in shower. The spacious kitchen is equally impressive, complete with granite countertops, abundant cabinetry, a stainless steel topped island, and direct access to a 12' x 12' custom deck. Upstairs, you'll find two comfortable bedrooms plus a convenient laundry closet. Thoughtful updates ensure peace of mind, including a freshly painted exterior, new front and back doors, California shutters, Berber broadloom (2024), high-efficiency furnace (2022), windows (2022), durable metal roof (2022), professionally installed vinyl siding with added insulation (2018), and a newer garden shed for added storage. Please note: this property does not include a basement or garage. Ideally located closed to top-rated schools, scenic parks and trails, Lake Ontario, Port Credit Yacht Club, Lakeview Golf Course, shopping, major highways, and essential amenities, this home combines comfort, convenience, and the coveted Lakeview lifestyle! (id:60365)
403 - 509 Dundas Street
Oakville, Ontario
Client RemarksBright & Spacious 2 Bedroom, 2 Bath Unit With Nice Views Of The Escarpment. Premium & Modern Finishes Throughout. Open Concept Floorplan With 9 Ft Ceilings. Luxurious Kitchen With Stone Countertop Island, Backsplash, Tracklights & Stainless Steel Appliances. Primary Bedroom Features A Large Walk-In Closet, Wide-Plan Laminate & 3PC Ensuite With Fully-Tiled Stand-Up Shower. Spacious 2nd Bedroom - Perfect For Working From Home! Ensuite Laundry Included. Numerous Amenities Including: Party Room, Dining Room, Theatre, Games Room, Gym & Rooftop Terrace. Great Location! Minutes to Restaurants, Groceries, Transit, Hospitals, Sixteen Mile Creek With Hiking & Bike Paths, Tim Hortons, LCBO & Other Stores. (id:60365)
267 Jeffcoat Drive
Toronto, Ontario
Where style meets substance, offering not only stunning renovations but also extensive updates to core systems for true long-term value. This beautifully upgraded 4-level sidesplit features 4 bedrooms, 3 baths & landscaped 150-ft lot. Imported Italian porcelain & engineered hardwood floors, chandelier lighting & inside access to oversized garage with shelving and large picture windows w/remote blinds throughout. A fully rebuilt kitchen (to the core) with quartz waterfall island, Italian porcelain floors, pot lights, under-cabinet lighting. Oversized sliding doors to covered wood deck and private treed backyard. Living & Dining areas brag with crown moulding, oversized windows, pot lights, upgraded lighting, wall sconces, dimmer switch & original decorative plaster ceiling for the right touch of nostalgia. Hardwood stairs w/painted risers & wrought iron pickets take you to the Upper level with luscious floors, upgraded lighting & electronic blackout blinds. Primary bedroom with double closet & backyard views, two additional bedrooms plus fully rebuilt 3-piece bath w/ Blue Italian porcelain, mosaic shower floor, glass shower doors & large vanity. Lower level with custom laundry room featuring cabinetry, quartz counters, undermount sink & a Home theatre with 95-inch projection screen, smart projector, included L-shaped seating, party lights & pot lights w/dimmer. A recently added full bath with Italian porcelain, suspended cabinetry & glass shower. Ample storage includes broom closet, cantina, expansive crawl space & furnace room. Exterior landscaped front and rear yards, numerous sitting areas, large shed, mature trees, driveway for 6, new insulated garage door. Major updates include furnace, AC, humidifier, all windows, front door, sliding door, eaves & downspouts, roof, interior doors & trim, plumbing & HVAC systems. Electronic blinds, smart home security, freshly painted. Move-in ready with comfort, efficiency, and confidence for years ahead. See 3D Tour! (id:60365)
3330 Kings Masting Crescent
Mississauga, Ontario
Welcome to 3330 Kings Masting Crescent! A wonderful opportunity to own a detached home with a large yard in family-friendly Erin Mills. Tucked on a quiet, tree-lined crescent moments to parks, trails, great schools, and daily conveniences. This 3+1 bed, 2 bath home offers a bright, functional layout with updated kitchen and bathrooms, sun-filled principal rooms, and seamless flow to a fenced, oversized backyard with 16x16 deck and shed- perfect for play and summer BBQs. Upstairs you will find 3 well-laid-out bedrooms and a full bath. The finished basement adds flexible space for a recreation room or home office, plus a tastefully updated bath, guest/4th bedroom, and a huge crawlspace for storage. Parking for 5 on the private driveway plus a built-in garage with workbench and shelving. Close to shopping, Credit Valley Hospital, community centres, and HWY 403/QEW/407 & GO. Come see why families love calling Kings Masting Crescent home. (id:60365)
1220 Meredith Avenue
Mississauga, Ontario
Solid built house on a very nice, quite, treed, wide, kids and pet friendly street. 15 minute walk to Lake Ontario. Very desirable location, close to top rated schools, beautiful Lakeview Library, Serson park, open school grounds, community centre, port credit shops, famous ice cream shop and eateries. Close to Long branch and Port credit GO stations. Easy and quick access to highway QEW for a 15 minutes drive to downtown Toronto. Highend area with custom built homes, ideal for a family. (id:60365)
72 Bannister Crescent
Brampton, Ontario
Experience the charm of this beautiful Mattamy-built townhome, ideally situated in a highly sought-after community near Mount Pleasant GO Station. This spacious and thoughtfully designed home features a bright and open-concept living and dining area, perfect for both entertaining and everyday family living. The generous primary bedroom provides a comfortable retreat, while additional bedrooms offer flexibility for children, guests, or a home office. A convenient gas BBQ hook-up makes outdoor gatherings easy and enjoyable. Well-maintained and move-in ready, the property backs onto open space with no neighbors behind, ensuring privacy and a peaceful setting. Parking is convenient with an attached single-car garage and room for an additional vehicle on the driveway. Tenant will appreciate the excellent location with nearby amenities, including Tribune Public School, Longos, Tim Hortons, daycare facilities, Dairy Queen, Creditview Park, walking trails, and an urgent care clinic. With Mount Pleasant GO Station just minutes away, commuting to Toronto or across the GTA is seamless. This townhome presents a fantastic opportunity to enjoy comfortable living in a vibrant, family-friendly neighborhood with everything you need just around the corner. (id:60365)
129 Edgecroft Road
Toronto, Ontario
Welcome to this charming 3-bed, 2-bath home, situated in the highly sought-after Stonegate neighbourhood. With an impressive 75-foot wide lot, this property offers both move-in readiness and endless future potential. Inside, the bright natural light and neutral decor enhance the natural character of this home. The kitchen features granite countertops, modern tile backsplash, under-cabinet lighting, and stainless steel appliances including a gas stove. The main floor bedroom offers the flexibility for a primary bedroom, home office or guest suite, while the lower level offers a cozy family room, ample storage, plus space for a den or exercise area. Full main floor bath with heated flooring. Walk out from the kitchen to discover your own stunning cottage-like backyard retreat. Very private with a fully fenced yard, mature trees, a gazebo, and garden shed. Whether hosting summer gatherings or enjoying quiet evenings outdoors. Front yard has a 3 zone sprinkler system. Newer roof (2021), new front door (2022), Bedroom Windows (2020). Upgraded Electrical. This family-friendly neighbourhood is known for its top-rated schools including Norseman Junior-Middle, Holy Angels Catholic, Etobicoke School of the Arts, and Etobicoke Collegiate. Walking distance to restaurants, shops and parks. Close proximity to Islington Subway Station. the QEW, Gardiner Expressway for easy access to downtown Toronto. (id:60365)
- Upper - 794 Shaw Street
Toronto, Ontario
Recently renovated and beautifully finished, this stunning 3-bedroom, 2 full bath suite offers approx. 1,100 sq. ft. of stylish living space plus two private outdoor terraces. Nestled on a quiet, tree-lined street just steps to Christie Pits Park, Bloor St restaurants, shops, and transit. Features - hardwood floors throughout, Modern eat-in kitchen with stainless steel appliances, Private walkout balcony on the 2nd floor + expansive rooftop deck on the 3rd perfect for entertaining, Large west-facing windows fill the home with natural light, Convenient ensuite laundry. (id:60365)

