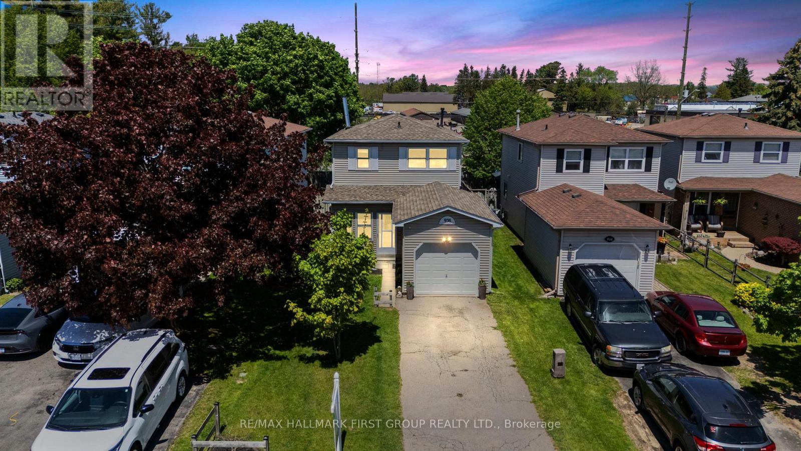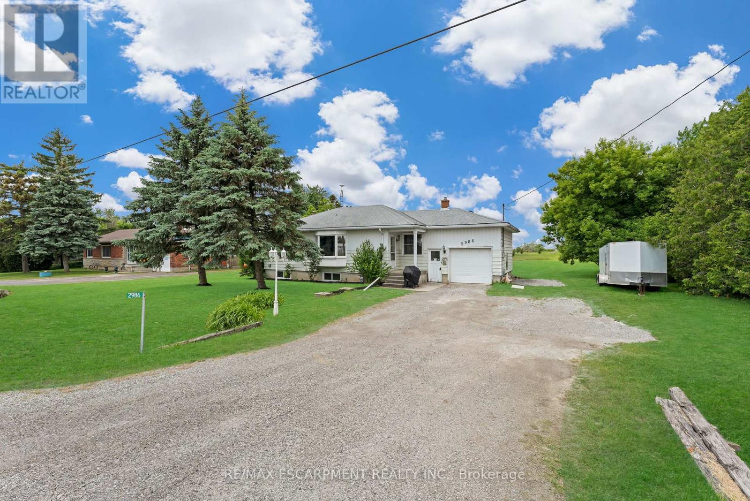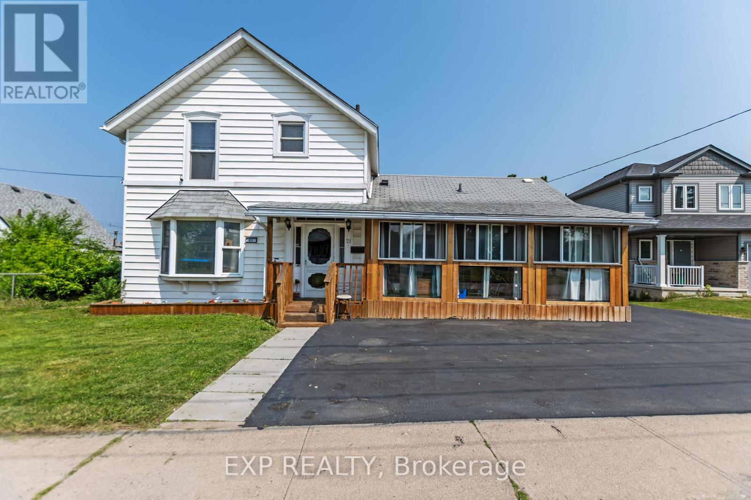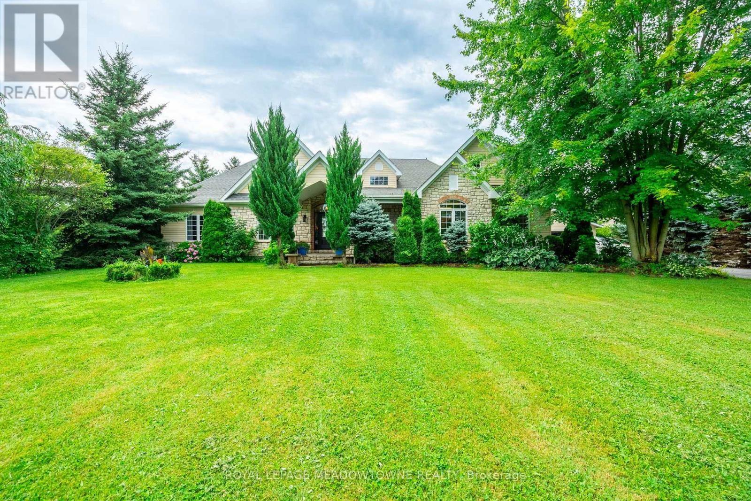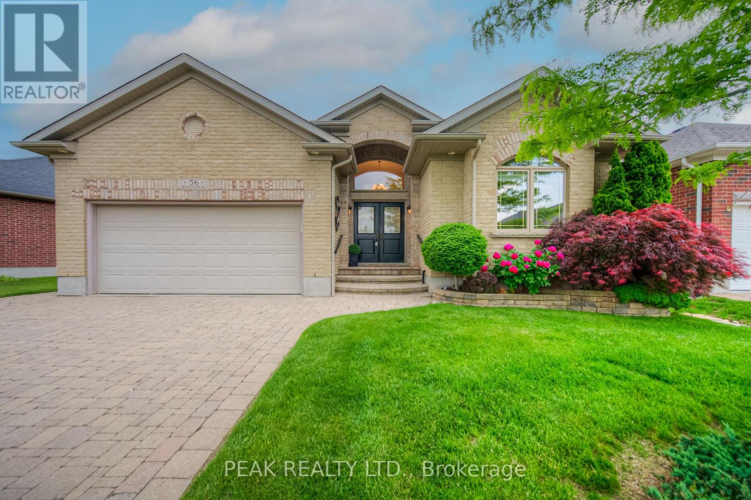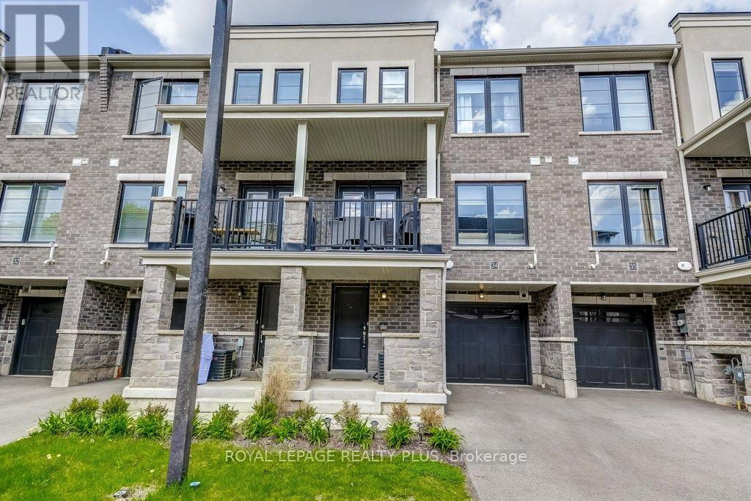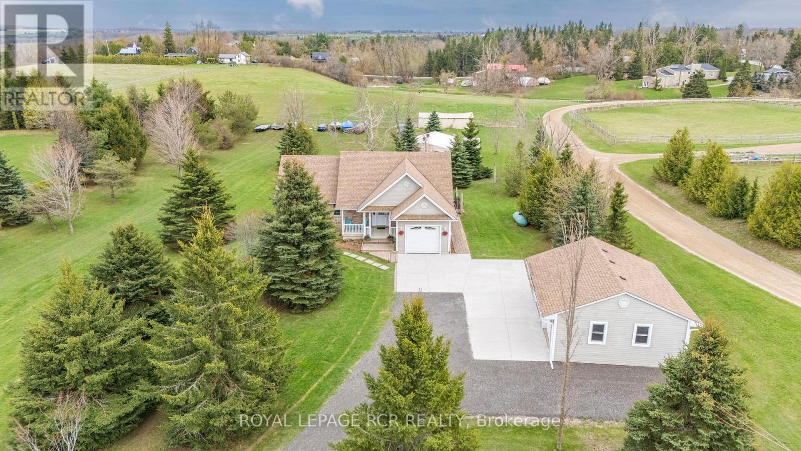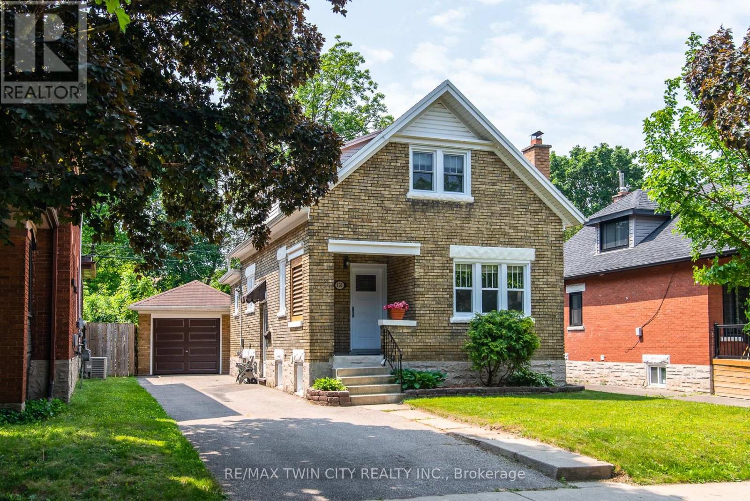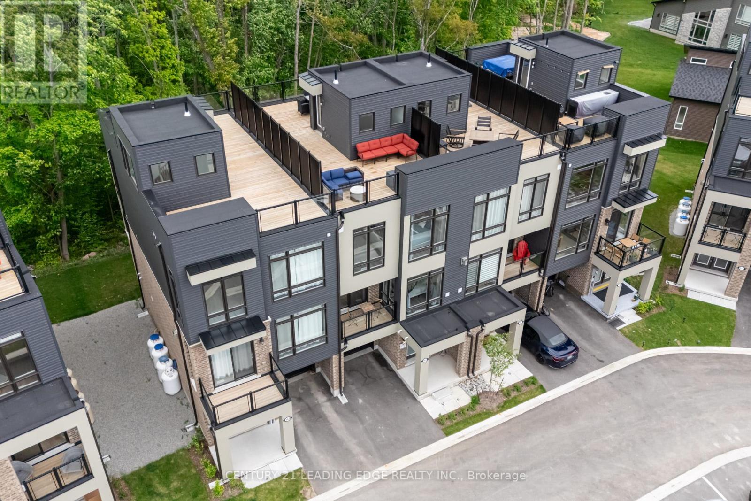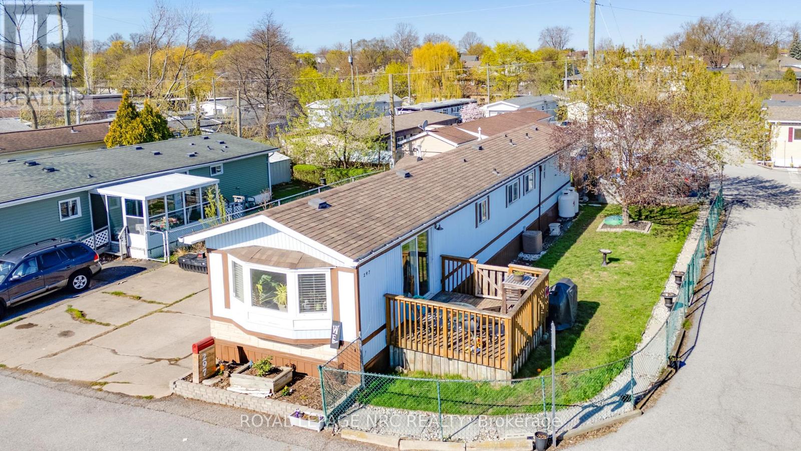938 Fairbanks Road
Cobourg, Ontario
Welcome to 938 Fairbanks Road! This three bedroom detached home is located in the heart of Cobourg. Known for its historic downtown, stunning beach, friendly community, and small-town charm, Cobourg is a wonderful place to call home. With easy access to Highway 401, nearby grocery stores, the Cobourg Dog Park, and plenty of scenic walking trails, this location cant be beat! The main level features a formal dining room that flows into a warm and inviting living area, complete with a cozy fireplace and vinyl flooring. A beautiful and bright sunroom provides a walkout to the backyard deck, making it the perfect spot to enjoy your morning coffee. The eat-in kitchen has been updated with stainless steel appliances, new luxury vinyl flooring, fresh cabinets, backsplash, and countertops. The home offers three generously sized bedrooms, with the primary bedroom providing direct access to the upstairs bathroom for added convenience. The secondary bedroom also includes a small walk-in closet, offering extra storage space. The partially finished basement provides additional living space, including a versatile spare room that can easily serve as a guest room or home office. Outside, the fully fenced backyard offers ample space for outdoor living, complete with both a deck and patio. Located in a friendly community, this home offers access to excellent schools, convenient daycare options, and is just a short drive to Cobourgs stunning beach. If you're seeking a move-in ready home in one of Ontarios most charming lakeside towns, this is an opportunity you wont want to miss! (id:60365)
2986 Regional Rd 12
Grimsby, Ontario
Welcome to this exceptional 1.78 acre rural property, offering over 770 feet of depth and plenty of space for your family to enjoy. Ideally situated just 7 minutes to both Smithville and Grimsby, and only 15 minutes to Hamilton, this location blends the peacefulness of country living with the convenience of nearby amenities. The solid 2 bedroom bungalow - formerly a 3 bedroom - can easily be converted back to accommodate your needs. Inside, youll find a spacious living room with a large bay window and original hardwood flooring underneath the carpet, ready to be restored to its original charm. The full height basement provides endless possibilities for added living space or generous storage. The property is also conveniently equipped with natural gas heating and fibre optic internet, plus an attached garage with inside access to the home. Updated furnace and air conditioning unit in 2021. Whether you're looking to settle into a peaceful lifestyle or searching for land to grow with, this property offers incredible flexibility in a convenient location. (id:60365)
365 Beechwood Forest Lane
Gravenhurst, Ontario
**Discover Your Dream Home in Muskoka!**Welcome to The Cedars at Brydon Bay, an exclusive new subdivision nestled in the charming town of Gravenhurstyour gateway to the breathtaking Muskoka region! Introducing the stunning Muskoka 6 model, this newly constructed home features:- **4 Spacious Bedrooms**: Perfect for family living or hosting guests.- **2.5 Bathrooms**: Designed for comfort and convenience.- **Over 2,327 sq. ft. of Finished Living Space**: With an additional full-height unfinished basement ready for your personal touch.Step inside to find an inviting open-concept design accentuated by soaring 9-foot ceilings, creating a bright and airy atmosphere. The modern kitchen is a chef's delight, featuring a central island, sleek stainless steel appliances, and elegant quartz countertops. The adjoining eat-in area seamlessly opens onto a deck, making it the ideal spot for outdoor entertaining.The upper level is dedicated to relaxation, showcasing four generously sized bedrooms, including a luxurious primary suite complete with two closets and a spa-like 5-piece ensuite bathroom featuring a glass-enclosed shower, soaker tub, and double vanity. For added convenience, a laundry room and a spacious 4-piece bathroom are also located on this level.Enjoy the tranquility of an oversized backyard, perfect for hosting social gatherings or simply unwinding in nature. This home is ideally situated close to Taboo Resort and Golf Course, Muskoka Beach, and a variety of restaurants and local amenities.Dont miss your chance to own this move-in-ready gem in the heart of Muskokaa perfect haven for families, nature enthusiasts, and anyone seeking a harmonious blend of luxury and convenience!**Included with your new home: fridge, stove, dishwasher, washer, and dryer.**Experience the beauty and comfort of Muskoka livingschedule your viewing today!!Extras:Inclusions: fridge, stove, dishwasher, washer, dryer, AC (id:60365)
21 Lincoln Avenue
St. Catharines, Ontario
Unique offering - investors and multi-family will love this house! FIVE great sized bedrooms, eat in kitchen and large family room. Plumbing and Electrical updated within last 2 years. Roof 9 years old. Mostly newer windows within last 2 years. Fabulous backyard with 167 foot depth! Huge driveway park 8 cars comfortably. Centrally located, easy access to downtown, highways, schools, public golf course and shopping. (id:60365)
128 Carlisle Road
Hamilton, Ontario
Welcome to 128 Carlisle Road, where thoughtful construction meets modern design in one of Carlisle's most sought-after locations. Set on a beautifully landscaped lot across from scenic Courtcliffe Park, this 2,500 sq. ft. executive bungalow offers the features today's buyers are looking for newer mechanical systems, spacious layouts, and solid construction that goes beyond cosmetic updates. For buyers who value the quality and innovation that come with more recently built homes, this one checks all the boxes: a walk-out basement finished in 2016, a saltwater pool and hot tub installed in 2019, triple-pane windows, a dry foundation, 9' ceilings, plastic plumbing, and quiet, non-squeaking floors, all elements that speak to the kind of home that's been well cared for and intelligently improved over time. Inside, the open-concept layout flows seamlessly through updated bathrooms, a main-floor office, and into a self-contained in-law/nanny suite above the garage, complete with its own full kitchen and 3-piece bathroom. Downstairs, you'll find an additional bedroom, a second office, and walk-out access to the backyard oasis featuring composite decking, low-maintenance landscaping, and a 24x24 bonus garage for your hobbies, toys, or storage needs. Key Features: 2,500 sq. ft. of modern, thoughtfully designed living space. Triple-car garage + separate 24x24 bonus garage. Saltwater pool & hot tub (2015)Walk-out basement (2016)In-law/nanny suite with kitchen & bath. Main floor & basement offices. Located directly across from Courtcliffe Park with trails and green space. Minutes to Burlington, Hamilton & the GTA. 30 seconds to local coffee & breakfast favourites (Tim Hortons & Breezy Corners). If you've been searching for a home that offers the quality of newer builds with space, flexibility, and potential to personalize, 128 Carlisle Road delivers. (id:60365)
56 Bonaventure Drive
Wilmot, Ontario
Welcome to 56 Bonaventure Drive a beautifully maintained bungalow designed for comfortable living in the Stonecroft community. This home features a bright, open-concept main floor with soaring cathedral ceilings, hardwood floors, and abundant natural light. The spacious kitchen is perfect for entertaining, complete with stone countertops, under-cabinet lighting, a 360-degree island access, and a walkout to the full-width back deck. The main floor boasts a serene primary suite with deck access, twin closets, and a 4-piece ensuite featuring a low-barrier glass shower and a corner soaker tub. A second bedroom, full bathroom, and convenient laundry room complete the main level. Downstairs, enjoy a large builder-finished space with a rec room featuring the second gas fireplace, an additional room for guest accommodations, office or gym, a 3-piece bathroom with walk-in shower, and ample storage space. Outside, relax or entertain on the oversized deck with glass railings and dual power awnings, all overlooking the scenic garden and backing onto the walking trail. The interlocking double driveway, double garage, in-ground irrigation system, and upgraded insulation add to the comfort and convenience of this property. Stonecroft's 18,000 sq. ft. rec center offers an indoor pool, fitness room, games/media rooms, library, party room, billiards, tennis courts, and 5 km of walking trails. Come live the lifestyle at Stonecroft! (id:60365)
34 - 383 Dundas Street E
Hamilton, Ontario
Step into this chic and stylish 3-storey townhome offering 2 spacious bedrooms and 3 bathrooms. Designed with both comfort and functionality in mind, this home features a bright, open-concept layout with stainless steel appliances, upgraded finishes, and the convenience of upper-level laundry. The primary suite includes a private ensuite, while the versatile family/dining area opens onto a sunlit terrace balcony perfect for morning coffee or evening relaxation. Located just 5 minutes from Highway 407 and a short walk to downtown Waterdown, you'll enjoy both the charm of a growing community and the excitement of future amenities on the horizon. This is your chance to own a thoughtfully upgraded, move-in-ready home in one of Waterdown's most desirable and developing neighbourhoods.Don't miss out (id:60365)
625440 Side Road 15
Melancthon, Ontario
Enjoy peaceful country living with all the modern comforts, and exceptional value on just over 1.8 acres! This beautifully maintained 2+2 bedroom bungalow features gleaming hardwood floors, an upgraded kitchen with newer appliances, professionally refinished wood cabinets, stylish backsplash, and convenient main floor laundry. Perfect for entertaining or family living. High speed fiber optic internet is available for those working from home or enjoy streaming. The bright walk-out basement offers incredible flexibility, featuring a private entrance, second kitchen, spacious recreation room with a cozy fireplace, two bedrooms, and a full 4-piece bath. Ideal for extra living space, multi-generational families or a private guest retreat. Step outside to your own private oasis - take in the peaceful views of neighbouring racehorses while enjoying a quiet breakfast or unwinding by the firepit as the sun sets. The property includes an attached single-car garage and a detached, fully insulated, heated and cooled 2 car garage/workshop - complete with a car hoist, perfect for hobbyists or car lovers. Just some of the recent updates include: concrete driveway (2023), recycled asphalt driveway (2024), owned water softener (2024), and owned hot water tank (2025). Thoughtfully maintained with pride and ownership throughout. The spacious backyard features mature cherry, plum and pear trees, offering both shade and fresh seasonal fruit. Located in tranquil Melancthon Township, steps to community park, the Bruce Trail, close to a local fishing lake and surrounded by scenic snowmobile trails. Just minutes to Shelburne for shopping, schools and dining, and an easy drive to Orangeville, Collingwood and the GTA. This is more than a home - it's a lifestyle! Come experience the perfect blend of rural charm and modern convenience! (id:60365)
39 Goderich Street
Kincardine, Ontario
Situated along the prestigious stretch of Goderich Street with sweeping, unobstructed views of Lake Huron, this beautifully renovated raised bungalow offers the ultimate blend of comfort, versatility, and lakeside luxury. Enjoy the stunning sunsets from lakefront rooms and balcony. With direct beach access just across the road and the iconic Kincardine boardwalk only steps away, this is more than a home its a lifestyle. Upon entering this coastal home be welcomed by warm pine accent ceilings and beautiful modern finishes throughout. Boasting five bedrooms and five bathrooms, this spacious residence is ideal for multi-generational living or a great home with ample space for guests to visit. Theres also a tastefully designed in-law suite, with kitchen, which come fully furnished and ready to welcome guests or extended family.Significant updates throughout include modernized kitchens and bathrooms, upgraded flooring, an efficient heating system, indoor/outdoor speakers, and a large addition that expands the living space with style. Step out back to enjoy the expansive deck ideal for summer entertaining..Whether youre searching for a weekend getaway or a permanent residence, this home offers it all in one of Ontarios most picturesque towns.Kincardine is a hidden gem that masterfully combines natural beauty with small-town charm. Outdoor enthusiasts will love the abundance of recreational options, from boating and fishing to scenic trails for hiking and biking. And when it's time to unwind, the peaceful rhythm of waves along the shoreline provides a tranquility thats hard to come by. This is more than a home its your gateway to a life well-lived on the shores of Lake Huron. (id:60365)
131 Homewood Avenue
Kitchener, Ontario
Offers any time! Welcome to 131 Homewood Avenue, a charming century home nestled in the heart of Kitchener. From the moment you arrive, you'll be drawn in by the home's delightful curb appeal and warm character. The fully fenced yard provides privacy and a great space to relax or entertainwhether you're hosting friends on the deck or enjoying a quiet morning coffee. Step inside to a welcoming foyer that sets the tone for the timeless charm found throughout. The formal dining room is perfect for family meals or cozy dinner parties, while the bright and functional kitchen offers direct access to the backyard, making outdoor dining and supervision a breeze. Upstairs, you'll find three inviting bedrooms, including a spacious primary, and an updated bathroom. The property also features a separate side entrance, offering added flexibility and potential for future in-law or income suite possibilities. Recent updates include most new windows, a new furnace and A/C, and a new garage dooradding comfort and efficiency to this classic home. The detached garage provides even more versatility, whether you need space for your vehicle or a workshop for your next project. Freshly painted throughout, this home is move-in ready and waiting for your personal touch. Located on a desirable street, you'll enjoy easy access to Victoria Park, the scenic Iron Horse Trail, and a wide range of local amenities. With public transit nearby and downtown just minutes away, everything you need is right at your doorstep.Don't miss your chance to own a piece of Kitchener's history on one of its most sought-after streets. Book your showing today and make 131 Homewood Ave your new home. (id:60365)
105 Marina Village Drive
Georgian Bay, Ontario
Live the waterfront dream in this beautifully maintained, four-season 4-bed, 2.5-bath bungalow, nestled in the exclusive and prestigious Oak Bay Golf Course community in Georgian Bay. This fully furnished townhouse is perfect for growing families, retirees craving extra space, or savvy investors seeking a versatile cottage rental.Featuring a spacious open-concept layout, including a large roof top patio (propane connection for BBQ) and sun-filled living areas that flow seamlessly into nature. Surrounded by mature trees on a partially cleared, private lot, you'll enjoy morning coffees on the porch and evening strolls to the marina shoreline. There's plenty of parking, an attached garage, and full access to community amenities, including outdoor swimming pool and indoor sauna, all just minutes from Hwy 400 for effortless commuting.Ideal for year-round living or weekend escapes, this home comes fully furnished (with a lot ofnew furnishings) winterized, serviced, and ready for immediate occupancy. Upgraded: hardwood flooring, stairs, stair railing, master bathroom and lighting throughout the townhouse. The community offers municipal services, high-speed internet availability, and a rare balance of tranquility and connectivity whether you're hiking, boating, biking, or golfing. Four bedrooms. Only 2 years old and practically brand new, only used for less than 6 months. Year-round comfort. Marina lifestyle. Oak Bay Golf Course access. Swimming Pool and sauna access. This is Georgian Bay living without compromise. Please open the additional photos/media to watch the video of the property and it's surroundings. A must see. (id:60365)
297 - 241 St. Paul Street W
St. Catharines, Ontario
Affordable Living in a Prime St. Catharines Location! This stylishly updated 2-bedroom, 1-bath home offers just under 1000 sq. ft. of modern comfort in one of St. Catharines most convenient locations. Just minutes to downtown, the hospital, shopping, restaurants, and more, you'll love the ease of living in this well-connected community. Step inside to a bright, open-concept layout featuring a fully updated kitchen with a center island and a custom live-edge countertop perfect for both casual meals and entertaining. Recent upgrades throughout the home include newer shingles, furnace, hot water heater, drywall, lighting, and contemporary flooring. The remodeled bathroom boasts a walk-in shower, while the spacious bedrooms offers plenty of space for queens sized beds. Enjoy outdoor living with a private 10' x 10' deck, a large fully fenced yard ideal for gardening or relaxing and parking for three on a paved driveway. Situated on one of the largest corner lots in the park, this home delivers both space and privacy in a quiet, friendly neighborhood. Whether you're a first-time buyer or looking to downsize, this is a fantastic opportunity to own an affordable, move-in-ready home in a high-demand area with lending options available to make it even more accessible. (id:60365)

