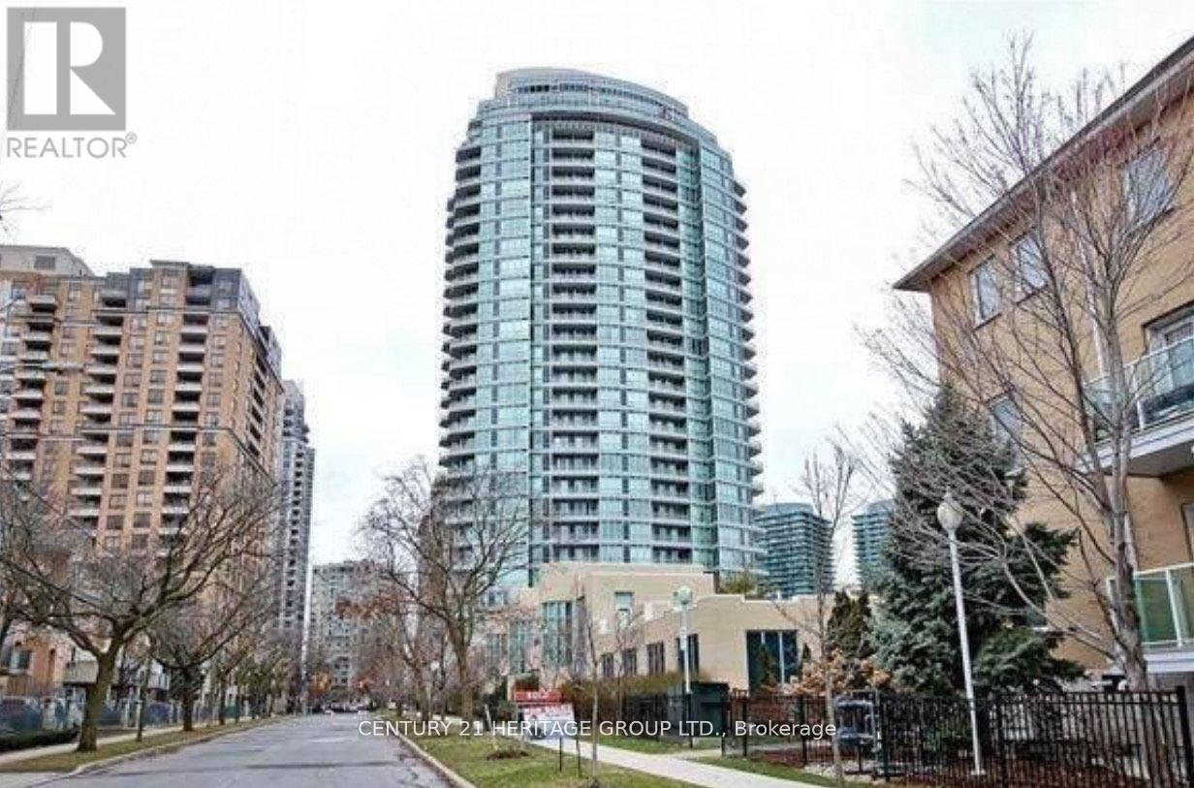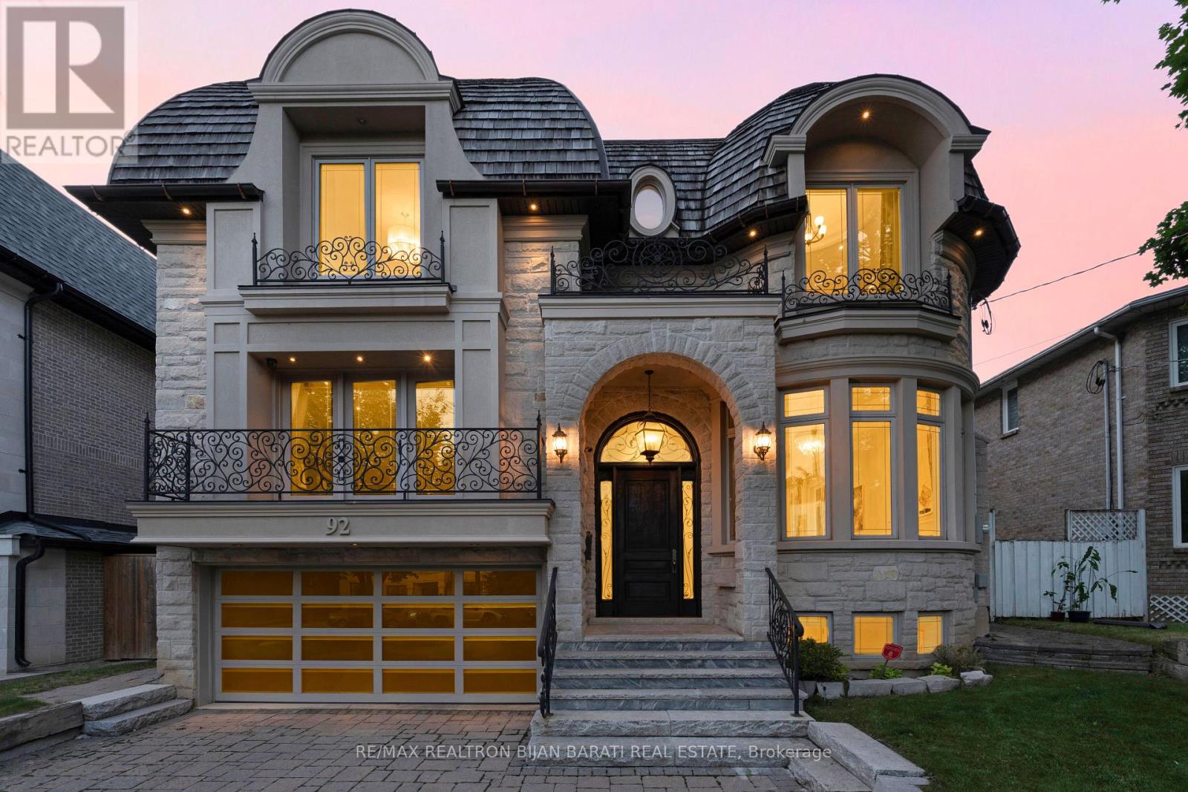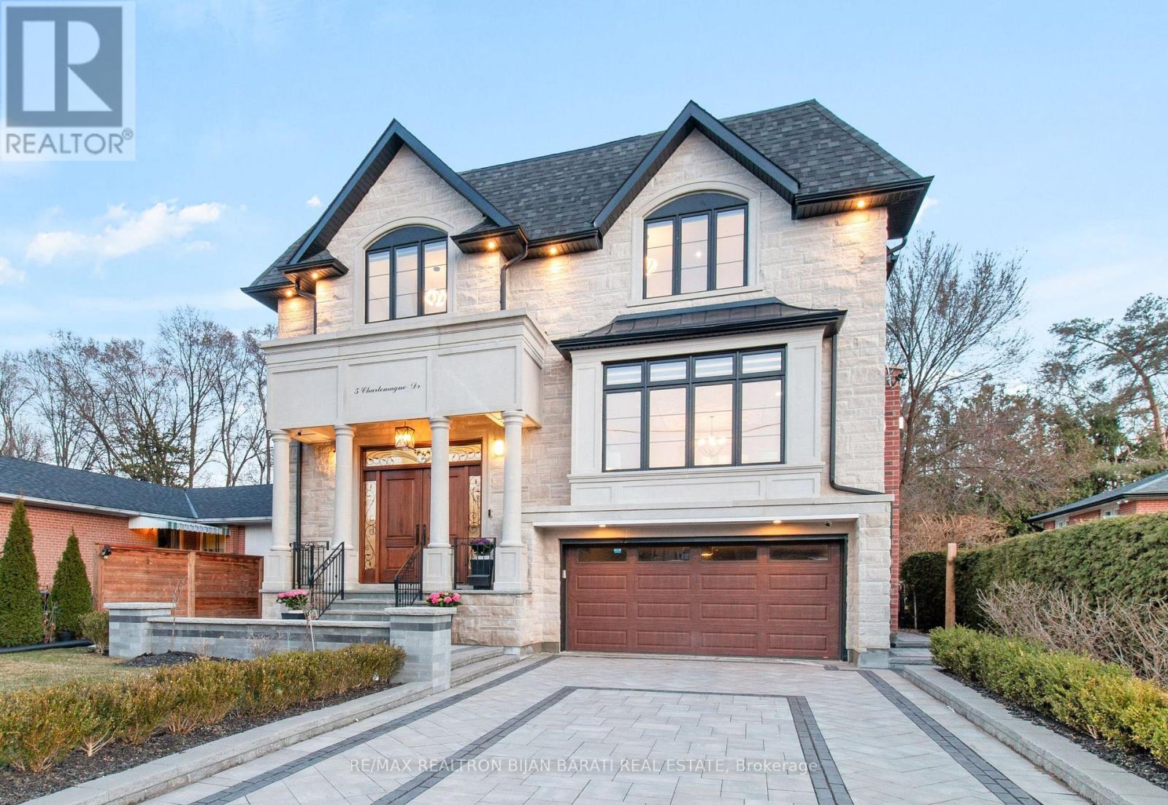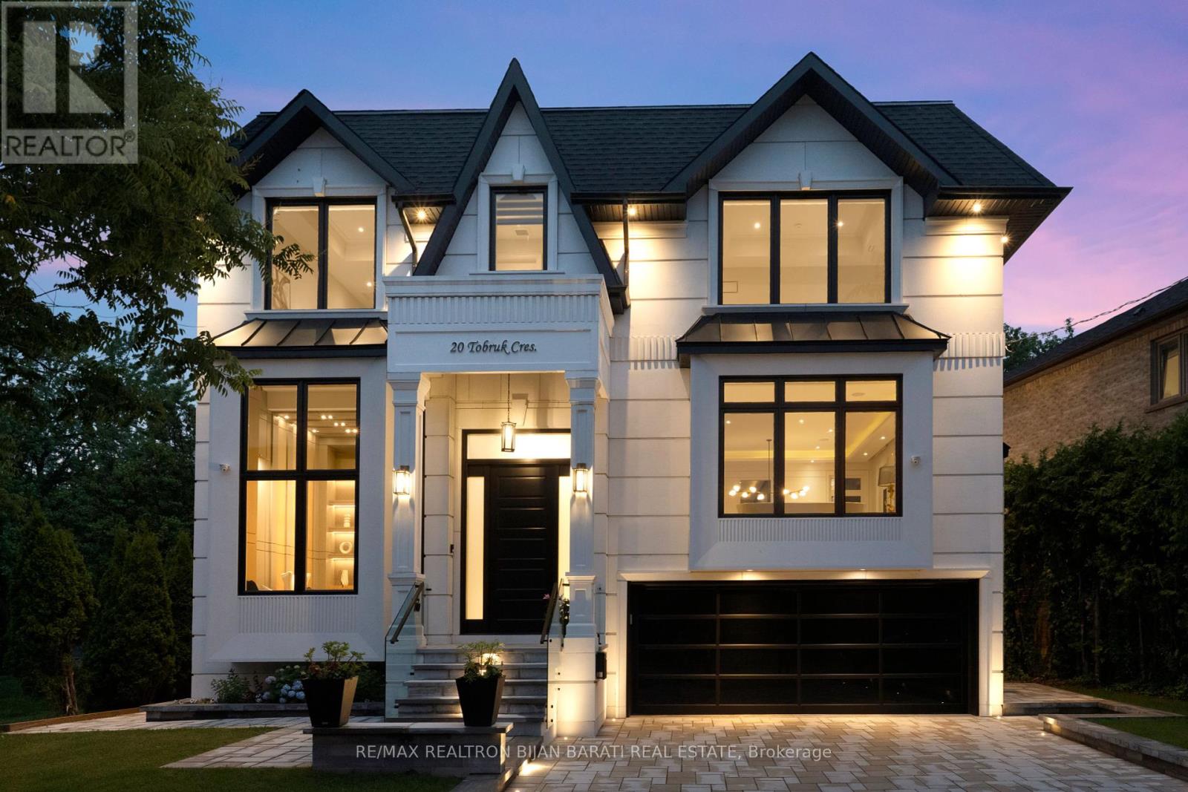187 Sheridan Avenue
Toronto, Ontario
Newly Renovated 2 Bedroom & 2 Bath Boasts a Spacious Open Concept Layout Including a Chef's Dream Kitchen With Newer Appliances & Expansive Island With an Integrated Breakfast Bar, Comfortably Accommodating Eight or More. Enjoy the Convenience of a Main Floor Laundry and the Luxury of Posh Modern Bathrooms. Abundant Natural Light Beams Throughout. Includes a Large Front and Back Porch, Three Separate Entrances, Plush Gleaming Glass Staircase, High Basement Ceilings, Large Primary With Two Closets. Large Private Back Porch With Walkout. Paid Parking Available in the back of the unit, motorized blinds throughout apartment. (id:60365)
1902 - 17 Anndale Drive
Toronto, Ontario
Client RemarksMenkes Luxurious Building. Gorgeous Unobstructed View. $$$ Upgrades. Laminate Floor Throughout. Stainless Steel Appliances. Bright Floor-To-Ceiling Windows. Fabulous Recreation Facilities: Indoor Pool, Gym, Sauna, Theatre Rm, Party Rm, Guest Suites, Outdoor Lounge, 24 Hr Security. Convenient Location, Steps To Sheppard Subway & Minutes To Highway 401! (id:60365)
606 - 60 Byng Avenue
Toronto, Ontario
The "Monet" Stylish Glass Condo. Modern unit With 9 Ft Ceiling. In The Heart Of North York* Located On Quiet Street But Steps To Ttc, Subway, Shops, Restaurants* Open Balcony To Beautiful Un-Obstructed East View* Floor To Ceiling Granite Counter Top In Kitchen With Breakfast Bar. (id:60365)
B - 756 Queen Street W
Toronto, Ontario
Live in the heart of one of Toronto's most vibrant neighbourhoods! This stylishly renovated 2-bedroom suite offers high ceilings and laminate flooring throughout, perfect for a live/work lifestyle. Located right beside Trinity Bellwoods Park - ideal for strolls and steps to TTC, cafes, restaurants, and shops. No A/C, No parking & No laundry - Laundromat around corner. Boasting a 97 Walk Score, everything you need is at your doorstep. (id:60365)
2nd Bed - 426 Lake Shore Boulevard W
Toronto, Ontario
Shared Accommodation * , 2nd Bedroom In Two Bedrooms Unit ( Privet & Separate ) With Own 3Pc Washroom For Lease In A Very Bright And Spacious . Excellent Location, Walking Distance To Ttc, Park, Community Centre, Shops, Shopping . Perfect Living Space For A Male Students Or A Male Young Professionals ,No Smokers, No Pets. Extra (id:60365)
C - 756 Queen Street W
Toronto, Ontario
Live in the heart of one of Toronto's most vibrant neighbourhoods! This stylishly renovated 2-bedroom suite offers high ceilings and laminate flooring throughout, perfect for a live/work lifestyle. Located right beside Trinity Bellwoods Park - ideal for strolls to TTC, cafes, restaurants, and shops. Boasting a 97 Walk Score, everything you need is at your doorstep. No A/C, No parking & No laundry - Laundromat around corner. (id:60365)
1208e - 555 Wilson Avenue
Toronto, Ontario
Step into this beautiful 1-bedroom + den condo at The Station Condos, where urban convenience meets modern elegance, just steps from Wilson Subway Station. Imagine a sleek kitchen opening to a spacious balcony with stunning CN Tower views. With stylish laminate flooring and thoughtful design, this home is perfect for first-time buyers, savvy investors, or those embracing a streamlined lifestyle. You're moments from vibrant Yorkdale, top schools, lush parks, and easy 401 access. Enjoy a resort-inspired lifestyle with an infinity-edge pool, cutting-edge gym, and a rooftop deck/garden boasting sweeping city vistas. Connect with friends in the sophisticated party room, relax in the lounge, or enjoy the games room. The open-concept kitchen, featuring a versatile movable island and stainless steel appliances, elevates everyday living. Location is unmatched. A quick 30-minute subway ride to downtown, with Yorkdale Shopping Centre, Costco, Starbucks, LCBO, Home Depot, Michaels, and Jollibee's refreshing Pineapple Quencher nearby. Street-level sushi, salons, and retail add effortless charm. With schools, parks, and a hospital close by, every need is met. This isn't just a beautiful condo, it's where your next chapter begins. Welcome to The Station Condos. (id:60365)
92 Princess Avenue
Toronto, Ontario
Sophisticated Custom Home Showcasing a Modern European Style with Classic Elegance: "Meticulously Maintained with a Fresh, Like-New Feel" On a Prime Lot (50' x 130.75'), and In a Highly Sought-After Location >> Just Steps from North York City Centre (Subway, Ttc, Loblaws, Restaurants, Cinema, Shops), Earl Haig Secondary School & Countless Amenities! Exquisitely Built & Thoughtfully Designed with an Unmatched Layout, Offering a Beautiful, Seamless Flow Ideal for Both Everyday Living and Entertaining. Exceptional Finishes Throughout, Including Extensive Use of Hardwood and Marble Flooring, Impressive Architectural Detailing with Coffered Soaring Ceilings & Rope Lighting, and a Striking Cathedral-Style European Ceiling Above the Staircase with an Abundance of Natural Light from the Skylight. (Cling Heights: >> Main Flr: 11.6', 2nd Flr:10', Master:13', Foyer:13', Basement Rec Rm:~9') Designer Panelled Walls, Elegant Wainscoting, Layered Mouldings, and Wallpaper Accents. High-End Custom Cabinetry and Vanities Enhance the Homes Refined Ambiance.The Chef-Inspired Kitchen Features Top-of-the-Line Appliances & a Butlers Pantry. Breathtaking Primary Bedrm with a Cathedral Cling, Gas Fireplace, Private Balcony, Spacious Walk-In Closet, and a Lavish 7-Pc Ensuite Heated Flr with Double Pocket Doors. 3Additional Family-Sized Bedrms! Beautifully Designed Full Oak Library & a Convenient Full Laundry Room Between 1st & 2nd Floor. Led Lighting Throughout. Enjoy a Private,Fenced Backyard with a Composite Deck,Perfect for Relaxation and Outdoor Gatherings.The Professionally Finished Walk-Out Basement Includes Radiant Heated Floors, a Large Recreation Rm with Wet Bar, Wine Cellar, Gas Fireplace, Private Nanny Suite, Luxurious 6-Pc Spa-Like, Ensuite Featuring a Dry& Steam SaunaJacuzzi Tub,and Generous Storage Space. Characteristic Limestone Facade with Accent of Metal Railing, and French Mansard Cedar Roof with Round Eaves-through, Adding Lasting Curb Appeal To This "Architectural Ge (id:60365)
1003 - 105 Victoria Street
Toronto, Ontario
Welcome To The Victorian Condo. Spacious 1 Bedroom Condo In The Heart of City. Steps To Ryerson, Eaton Centre, Underground Path, St. Michael Hospital, Entertainment & Restaurants, Queen Subway At The Doorstep. Rooftop Terrace With Bbq, Party Room & Guest Room. (id:60365)
5 Charlemagne Drive
Toronto, Ontario
Uniquely & Expertly Crafted Custom Built Home On A Prime 50 Ft Southern Lot in the Heart of Willowdale East, Steps Away From Yonge Street, Subway, All Amenities, Top Ranked Schools ( Earl Haig S.S & Mckee P.S), Parks, and Mitchell Field Community Centre! This Beauty Offers: 4 Car Garage (2 Tandem)! Elegant Functional Contemporary Open Concept Design with High Ceilings ( Foyer Entrance: 14' ,1st Flr: 10' , 2nd Flr: 9', Basement: 11'), Abundant Natural Sun lighting! Wide Engineered Hardwood Flooring & Led Lighting(Potlights / Chandeliers / Wallsconces) Thru-Out! Large Spacious Living, Dining and Family Room with Wall Units, Crown Moulding & Designer Ceilings! Gourmet Kitchen with Quality Cabinetry, State-Of-The-Art Thermador Appliances, Pantry/Servery, Large Breakfast Area Walk-Out To South-View Deck & Backyard Patio! 4 Closets in Main Floor!! Open Concept Office in Main Floor Can Be More Private with Privacy Glass! Stunning Master Bedroom with Gas Fireplace, 7 Pc Spa-Like Heated Floor Ensuite & W/I Closet with Skylight Above! Large Sized Bedrooms with Own Ensuite For Privacy & Comfort! 2nd Floor Full Laundry! Professionally Finished Walk-Out Basement Includes Separate Entry From The Garage, Recreation Room with Wet Bar & A Cooktop, and Gas Fireplace, 2nd Library, 2nd Laundry Room, A Bedroom and 2 Bathrooms! Large Porch With Special Design! Quality Flagstone In Porch, Patterned Interlock in Driveway, Sides and Backyard Patio and Flower Boxes Wrap Around Backyard! Stone & Pre-Cast Facade and Brick in Back and Sides. (id:60365)
221 Elmwood Avenue
Toronto, Ontario
Magnificent Custom Residence On A Southern Prime Lot In Highly Coveted Pocket of Willowdale East! This Stylish Home Features: A Timeless and Unique Interior and Exterior Architectural Design! Approx 4,500 Sq.Ft of Elegant Living Space! High-End Millwork, Oak Hardwood Flooring, Coffered Ceiling, Led Potlight, Wainscotting, Wall Units, Juliette Balcony Accent, Full Custom Library, 4+2 Bedrooms and 7 Washrooms (5 Ensuite)! Soaring Ceiling Height, Attractive Open Concept Layout Includes Large Foyer Entrance, Beautiful Staircase, Formal Dining, Huge Living and Family Room, Walk-Out to A Family Sized Deck and Backyard! A Chef-Inspired Kitchen With Granite Countertops, Marble Floor, Pantry, B/I Bars, and State-Of-The-Art Stainless Steel Appliances! Large Breathtaking Master Bedroom with Two W/I Closets, 7-PC Ensuite and Skylight above! Three Other Big Sized Bedrooms with their Own Ensuite! Laundry in 2nd Floor! Sitting Area/Lounge with A Fantastic View for Family Entertaining. Finished Heated Floor W/O Basement Includes 2 Split Bedrooms, Two Full Bath, Own Laundry, Large Sitting Area and Eat-In Kitchen with B/I Benches and Breakfast Table Is A Great Opportunity for Generating Income! Lots of Parking Spots: 3 At the End of Backyard and 4 on the Driveway +2 Double Car Garages! Best Schools: Hollywood P.S, Bayview M.S, Earl Haig S.S! Steps Away From Shops, Parks, TTC, Community Centre & Entertainment! (id:60365)
20 Tobruk Crescent
Toronto, Ontario
Welcome To a Timeless Masterpiece With a 75 Feet Frontage and Over 5,500 Sq.Ft of Luxurious Living Space Where Classic Architectural Elegance Meets Cutting-Edge Contemporary/Modern Interior Design! This Stunning 2-Storey Home Seamlessly Offers the Perfect Balance of Innovation and Functionality, Outfitted with the Latest Tech & Comfort! Step Inside to Soaring Ceilings on All Three Levels (Foyer & Office:14', Main Flr:10', 2nd Flr:10.5' - 11' with Coffered Cling, Basement Rec Rm:10.7'), Creating An Airy Grand Atmosphere! Every Detail Has Been Meticulously Curated: From Exquisite Detail of Wall and Ceiling Including Panelled Walls, Wall Units, Accent Walls ( Fabric/ Wallpaper/ Porcelain Slab), Modern Millwork! Exquisite Library with Fantastic Combination of Trendy Material. 7" Wide Engineered Hardwood Flooring Thru-Out Main & 2nd Floor, Led & Inlay Lighting! All Bedrooms Have Coffered Ceilings and Own Ensuites! The Chef-Inspired Kitchen Is A Statement In Both Style And Function, Featuring Top-Tier Appliances, Sleek Custom Cabinetry, Golden Faucet&Hardware,Wall Sconces, And A Spacious Island and Pantry/Servery! Impressive Open Rising Staircase with Double Skylight, Designer Panelled Wall, and Glass Railing! Breathtaking Large Master Bedroom with a Remarkable Design and Boudoir Walk-In Closet with Skylight, Gas Fireplace, B/I Velvet Floated Fabric Headboard, Inlay Lights, and A Heated Floor Spa-Like 7-PC Ensuite with Skylight Above! Beautiful Pre-Cast Facade with Brick in Sides and Back! Professional Heated Floor W/O Basement Includes Nanny Room, 4Pc Ensuite, Huge Recreation Room, 2nd Laundry Room, and a Well Designed Furnace Room with Manifold Plumbing System and Snow Melting System! Must See to Believe!! Seamless Automation, Elevating Comfort And Convenience. A Large Interlocked Driveway with Snow Melting System. Private Fully Fenced Backyard with Mature Cedar Trees! Very Convenient Location, Steps Away from Yonge Street and All Other Amenities!! (id:60365)













