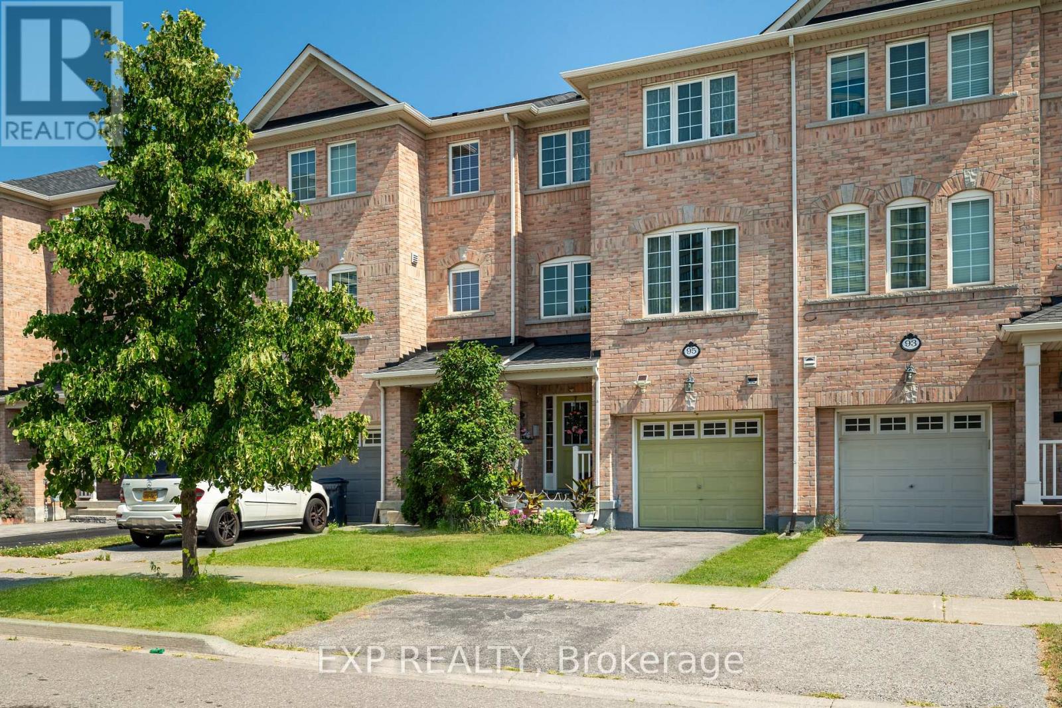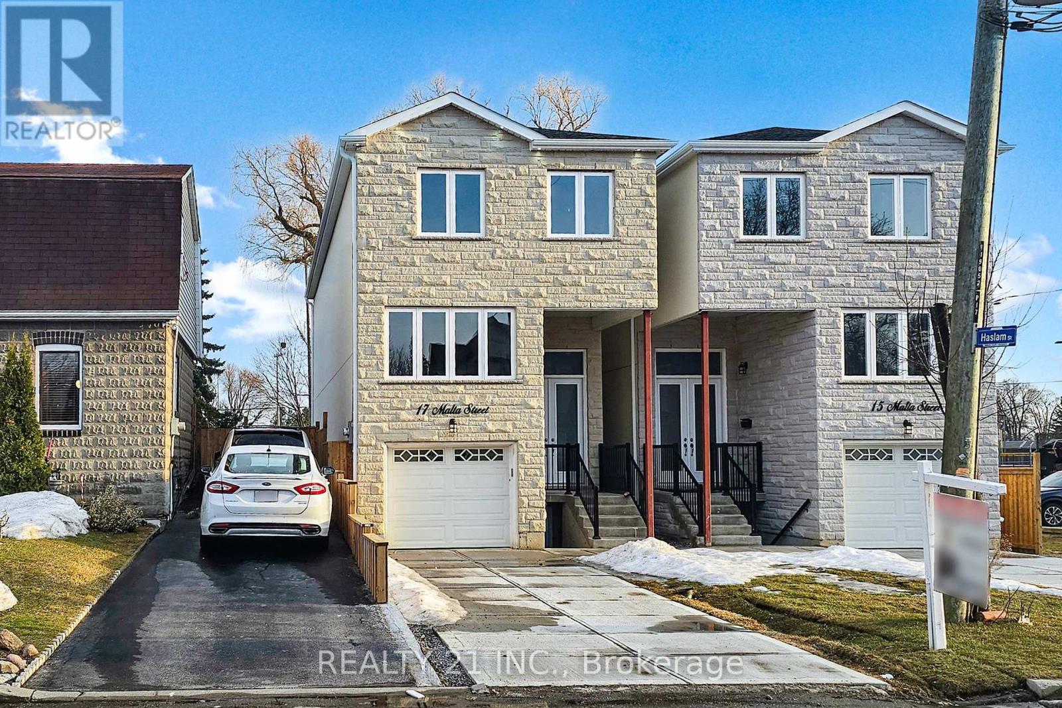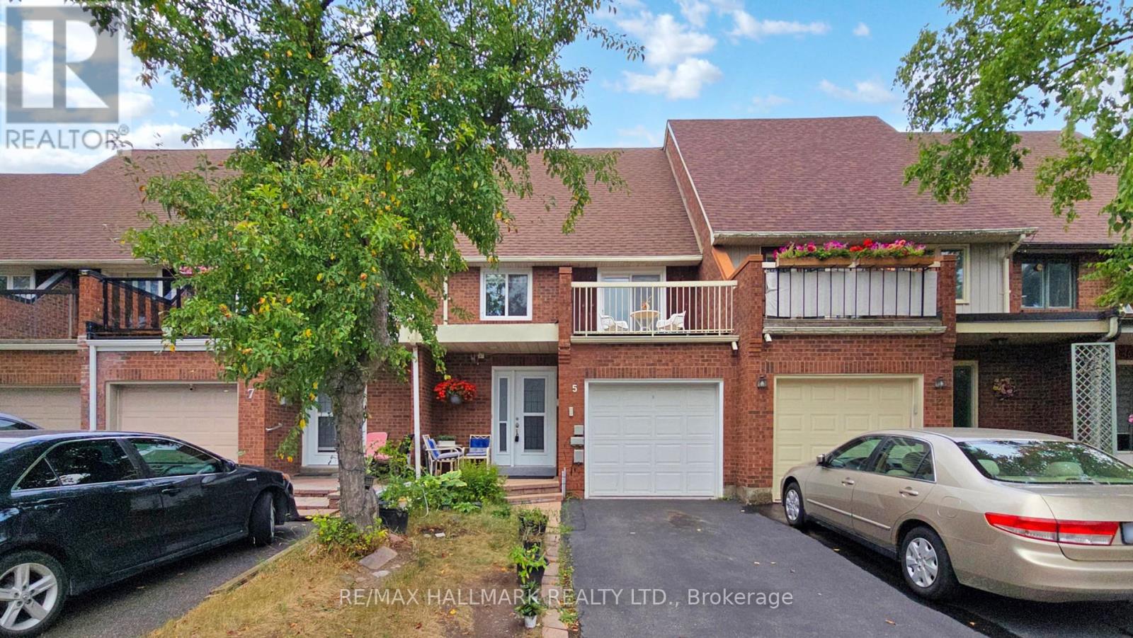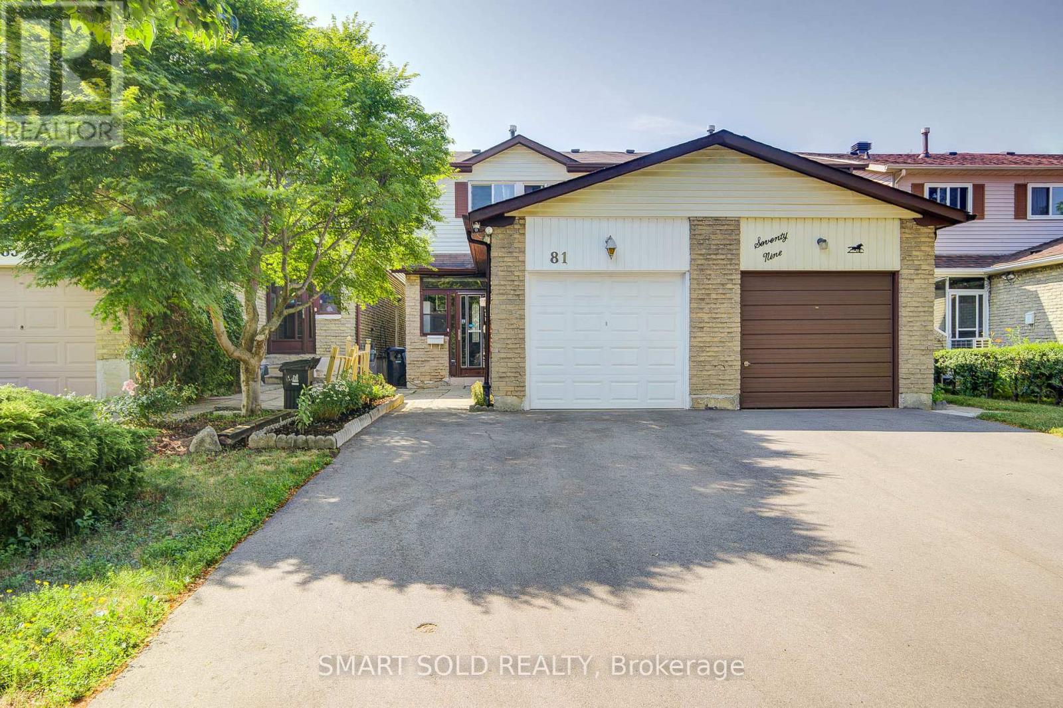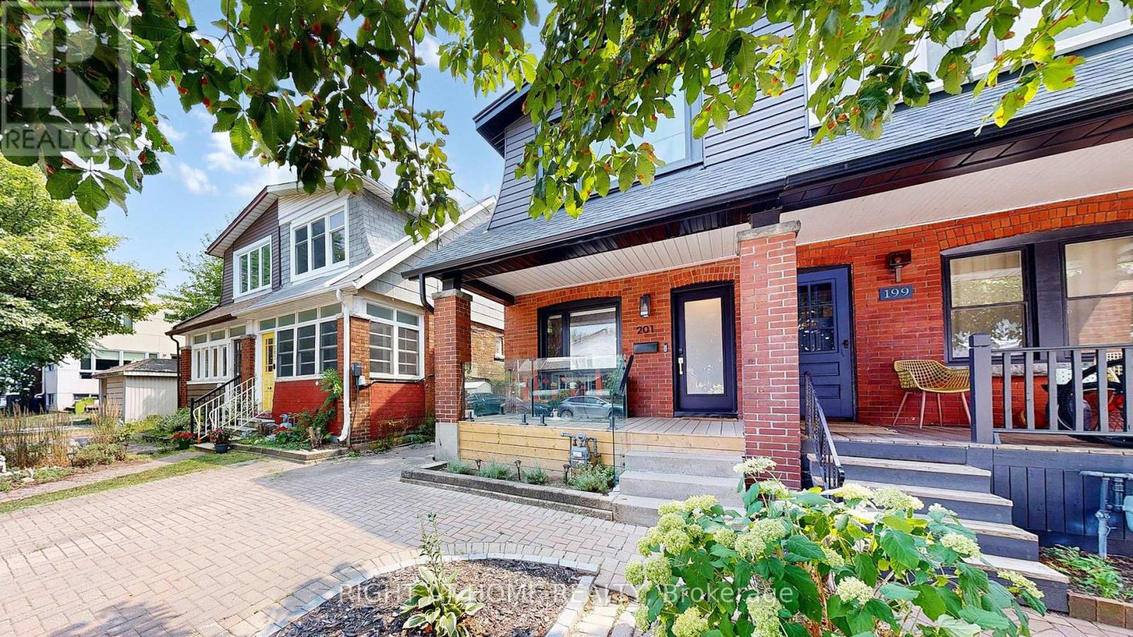95 National Street
Toronto, Ontario
Welcome to 95 National Street a meticulously maintained 4-bedroom, 3.5-bath freehold townhome in one of Scarboroughs most connected and family-friendly neighbourhoods. Built in 2009, this home blends thoughtful upgrades with an unbeatable location. Step inside to a bright, open-concept main floor, where large windows flood the space with natural light. The spacious living and dining areas are perfect for gatherings, while the sunlit kitchen boasts stainless steel appliances, granite countertops, and a functional breakfast bar. Upstairs, youll find four well-appointed bedrooms, including a primary suite with ensuite bath.Your backyard is a private retreat a 19 x 105 ft lot with an expansive deck and lush green lawn, offering both room to relax and space for kids or pets to play. The roofs front section was replaced in 2018 and the back in 2024, meaning peace of mind for years to come. The unfinished basement is a blank canvas, ready for your dream rec room, home gym, or in-law suite.Commuting is effortless: Scarborough GO Station is a short walk away (20 minutes to downtown Toronto), TTC is steps from Midland & St. Clair, and the future Scarborough Subway Extension will only add value.Families will appreciate the top-rated schools nearby, including R.H. King Academy, French immersion options, and several well-regarded elementary and secondary schools plus nearby parks, community centres, and the natural beauty of the Scarborough Bluffs. Scarborough Town Centre, Albert Campbell Square, Rouge National Urban Park, and Torontos Beaches are all minutes away.Offered at $899,000, this turnkey home offers exceptional value, location, and lifestyle making it an incredible opportunity in the City of Toronto. Dont wait book your showing today and make this vibrant community your new address! (id:60365)
17 Malta Street
Toronto, Ontario
Client RemarksCustom Built Home in a matured area, Detached House With 4+2 Bedrooms & 5+1 Washrooms, almost 2300Sq in main floor and 2nd floor. Another 700sq basement with 2 bedrooms with legal basement apartment which has a separate entrance huge 3 windows, 1 e-grace window. Each bedroom on second floor has 4 piece attached washroom. Eng-Hardwood Floors All Through, Modern Kitchen With Quartz Counter Top, With Waterfall Island, Kitchen, Dining And Family Room Have 12 Ft high ceiling with lots of windows. Filled with natural lights. Hot water tank is owned, which will save monthly $40/50. (id:60365)
10 Corner Stone Crescent
Whitby, Ontario
Welcome to This Stunning 4+1 Bedroom, 4-bath Executive Home in the Highly Desirable Rolling Acres Neighborhood! This Recently Renovated Property Features Fresh Paint and Brand New Engineered Hardwood Flooring Throughout the Main and Second Floor. The Fully Updated Kitchen Boasts a Sleek Quartz Countertop and Brand-new Appliances, Seamlessly Flowing into a Spacious Living and Dining Area. Abundant Natural Light Pours in Through Two Skylights, Creating a Bright and Welcoming Ambiance. The Sunlit Breakfast Area Overlooks a Fully Fenced Backyard, and the Main-floor Laundry Provides Direct Access to The Garage. Upstairs, the Oversized Primary Bedroom Impresses with a Luxurious 5-piece Ensuite and Two Walk-in Closets. Three Additional Generously Sized Bedrooms Provide Ample Space for the Whole Family. With 2,746 sq. ft. of Above-grade Space, the Home also Includes a Finished Basement Featuring a Wet Bar, Recreation Room, and Additional Bedroom Space. Ideal for Entertaining or Extended Family. No Sidewalk, Two Garage and Four Driveway Parking. Convenient Walking Distance to Top-rated Schools, Parks, and Shopping, and Quick Access to Highways 401 and 407 for Effortless Commuting. Your Ideal Home is Calling! (id:60365)
17 Holroyd Street
Ajax, Ontario
Your search stops here! Impressive curb appeal, meticulously maintained, and perfectly functional. Welcome to 17 Holroyd St, a beautifully upgraded 4-bedroom, 4-bathroom home in sought-after Ajax. The open-concept main floor boasts engineered hardwood flooring, pot lights, and large windows, creating a bright, modern airy feel. The stunning upgraded kitchen features a quartz island, matching countertops and backsplash, upgraded cabinetry, and premium stainless steel appliances including a 4-burner gas range, stainless steel refrigerator, built-in wall oven and microwave, and dishwasher. A breakfast bar and eat-in area overlook the spacious backyard, perfect for entertaining. Upstairs, the primary bedoom offers a large walk-in closet and a 4-piece ensuite, while the convenient second-level laundry includes a sink and extra storage. The fully finished basement extends the living space with laminate flooring, a recreation room, wet bar, and full bathroomideal for guests or family gatherings. Additional features include a single-car garage and close proximity to schools, parks, shopping, and transit. Move-in ready, this home perfectly blends style, comfort, and functionality. Conveniently located in East Ajax, minutes two Hwy 412, Hwy 401, and Hwy 407. Commuting made easy! (id:60365)
33 Clark Street
Toronto, Ontario
Tucked on a quiet street in South Riverdale, just steps from Queen St East, this 3+1 bed, 4 bath home offers the perfect blend of style, space, and convenience in one of Torontos most sought-after family-friendly neighbourhoods.Slate floors welcome you into a spacious open-concept main floor. A sleek quartz island with double sinks and storage on both sides anchors the kitchen, complete with stainless steel appliances and ample cabinetry. The adjoining dining area is perfect for family meals or entertaining, with a convenient powder room nearby. The bright living room features large windows, California shutters, room for a media / entertainment area and walkout to the private patio.Upstairs, two large bedrooms with hardwood floors and double closets share a stylish bath with double vanity and Travertine tile. The third floor is a private primary retreat with space for a king bed, lounge and desk nook, double closets, and a spa-like ensuite with soaker tub and shower with Travertine accents. Step out to your own rooftop oasis with South-facing views - ideal for sunny lounging or shaded relaxation.The lower level includes a media room, an additional bedroom with large closet, 3-piece bath, and separate entrance - perfect as a nanny or guest suite. Laundry is tucked neatly at the base of the stairs. The fully fenced backyard offers privacy with mature trees and doubles as parking via interlocking brick.Walk to top schools, parks, shops, and cafes along Queen East. Minutes to The Beaches, Distillery District, Queen and King streetcars, the new Riverside-Leslieville Ontario line TTC stop, and DVP/Lakeshore access. A rare opportunity for stylish, family-focused living in a vibrant, connected community. (id:60365)
5 Ecclesfield Drive
Toronto, Ontario
Spacious Well maintained Freehold 3+1 bedroom 4 Bathroom townhome in demanded Steeles neighbourhood. This home features a nice open layout, with a large upgraded kitchen which offers tons of counter space, pot lights . Living & Dining room + family room with Gleaming Hardwood floors, large windows that fill the home with natural light, a nicely landscaped backyard with beautiful deck and patio, great for entertaining. 3 large size bedrooms with 2 bathrooms on 2nd floor. The primary bedroom features an ensuite bathroom and walk out to a private balcony . Basement features a large living space, with Rec room, one bedroom and bathroom + Bar sink, Built-in Cabinets and breakfast area. This home is located in park heaven, with 4 parks located nearby (Huntsmill Park etc.), and along list of recreation facilities within a 20 minute walk from this address. Minutes from Hwys 401,404, 407 ,shops, Schools, restaurants, public transit and more! The nearest street Public transit bus stop is only a minute walk away and the nearest rail transit stop is a 39 minute walk away to Nearest Rail Transit Stop, Milliken GO. Walking distance to Sir Samuel B. Steele Junior Public School, Sir Ernest MacMillan Senior Public School, Top-Ranking Norman Bethune HS Zone and Much More. (id:60365)
94 Bexley Crescent
Whitby, Ontario
Beautiful home only attached by garage on one side feeling more like a detached corner lot! In the heart of High Demand Brooklin! The pristine landscaping and pool feels like paradise in your own backyard! Upgrades Galore!! Beautiful Foyer Entrance that leads to open concept living room w/ gas fireplace, designer kitchen with island/breakfast bar, coffee bar w/ extra storage, large eat-in kitchen w/ walk out to new deck w/ pergola and turf grass and stunning salt water pool area! Entrance from garage to mud room! Dining room w/ lots of natural light! Primary Bedroom w/ massive walk-in closet as well as his/hers closets, 4 pc ensuite & upstairs laundry! 4 Bedrooms Total for a growing young family or can be used for office space to meet your needs! 4 pc bathroom upstairs! Large sprawling basement that includes Sitting Area perfect for movie night, full at home gym, tons of storage including a separate pantry, Wet bar (rough in), full rec area or kids play area, brand new 3pc bathroom! Welcome Home to 94 Bexley in Beautiful Brooklin! (id:60365)
13 Dagwell Crescent
Ajax, Ontario
Welcome to 13 Dagwell Crescent, nestled in one of Ajax's most sought after communities just minutes to historic Pickering Village and top rated schools. This well laid out All Brick Detached 4 Bedroom, 4 Bath sits on a Pie Shaped Lot. Move In Ready, a true Entertainers Dream Home has been renovated from Top to Bottom. Enjoy the Modern Kitchen inspired & designed by IKEA in 2018 complete with Quartz Counters, Handy Breakfast Bar with a walk out to a large well built deck overlooking the breathtaking landscaped backyard. All 4 Bathrooms have been upgraded in 2018. The primary bedroom boasts an ensuite full bath and "Princess Designer Walk In Closet". All the flooring, paint, lighting, blinds, window coverings have been especially chosen to create a warm light feeling. Looking for practicality? Here's a 2 Family Multi Generational or Rental Income potential. The Professionally Finished Walk Out Basement has a second kitchen roughed in for those who wish that option. Check out the gorgeous open concept recreation room, large 3 Piece Bath and Separate Laundry. Walk out and Relax in your Hot Tub & Quiet outdoor patio bonus space. The main floor laundry room is currently used as a storage room but has all the original plumbing & electrical ready if required, allowing the possibility of 2 independent units. Double garage and Double Driveway allows a total of 4 Vehicles. All HVAC mechanics have been replaced recently with warranties. All Appliances, Roof shingles, Eaves, Front Door, Front Window recently replaced. This turn-key home can provide years of maintenance free living. Click on the Virtual Multimedia Tour for more... (id:60365)
1690 Highway 2 Road
Clarington, Ontario
Welcome to this stunning custom-built estate home, just over five years new. Over 5000sqf of living space. This luxurious 5 +1 bedroom, 6-bathroom residence offers exceptional design, premium finishes, and a peaceful ravine setting with conservation views. Commercial zoning as well in Courtice Secondary Plan. Step into the grand foyer with soaring 22-foot ceilings, setting the stage for the open, light-filled interior. The living room features dramatic 18-foot ceilings and a striking gas fireplace, creating a warm and elegant space to relax or entertain. A wide staircase with sleek glass railings adds to the modern a esthetic. The chefs kitchen is a showstopper, complete with a 10-foot water fall island, gas stove, and high-end stainless steel KitchenAid appliances ideal for gourmet cooking and hosting. Upstairs, three spacious bedrooms each feature their own ensuite bathroom, offering comfort and privacy for all. The primary suite includes a large walk-in closet, a luxurious 5-piece ensuite, and breathtaking views of nature. A versatile fourth bedroom or office is conveniently located on the main floor. Newly renovated basement with separate entrance. Massive living/dining space. New stainless steel appliances. Huge bedroom with a walk-in closet and window. Step outside to enjoy a private deck and a massive backyard overlooking a tranquil creek perfect for relaxing or entertaining in a natural setting. View of the meandering creek and mature trees from the private backyard. Located close to all amenities, including shopping, dining, schools, and places of worship. Commuters will love the easy access to Highways401, 418, and 407, with GO Transit and Durham Region Transit right at your doorstep. Millennium Trail access. Walk to the Courtice Rec Centre with pool and Library. Dont miss this rare opportunity to live in a truly one-of-a-kind property that blends luxury living with everyday convenience! (id:60365)
1790 Edenwood Drive
Oshawa, Ontario
Don't miss this rare opportunity to own a beautifully updated raised bungalow in one of North Oshawa's most desirable neighbourhoods! Bursting with potential, this 3+2 bedroom, 3 full bathroom gem is perfect for multi-generational families, savvy investors, or anyone seeking space, flexibility & long-term value. With two full kitchens & a separate living area, this home invites you to dream big-create a private suite for in-laws or give teens their own wing. From the moment you arrive, you'll be struck by the charming interlock walkway, lush landscaping, custom double doors (just 2 years new) & glowing architectural lighting that adds warmth & curb appeal. Step inside to a carpet-free interior where natural light flows through an open layout. The heart of the home is the wraparound eat-in kitchen-where granite counters, stainless steel appliances, a gas stove, & under-cabinet lighting set the stage for meals, memories & conversation. Step out onto the private deck, ideal for entertaining or enjoying quiet mornings with coffee & birdsong. The laundry room features an oversized Whirlpool washer & dryer-perfect for cozy blankets & weekend chores. The fully finished lower level with above grade windows, features a luxurious rec room with French doors (currently used as a bedroom), a full eat-in kitchen, two more bedrooms, a full bathroom & a generous utility room with potential for even more finished living space. Outside your door, you're minutes from Hwy 407, Durham College, Ontario Tech University & vibrant shopping & dining options. Enjoy the peace of nearby parks & conservation areas like Edenwood & Cedar Valley, or unwind at Kedron Dells Golf Club. Families will love the close proximity to schools & easy public transit. This home isn't just a place to live-it's a canvas for your next chapter. (id:60365)
81 Rakewood Crescent
Toronto, Ontario
A Spacious Semi-detached House With Rental Income Potential In The Heart Of Scarborough. Convenient Transportation and Closing To Bus Stops will be Ideal For Commuters.Top-Rated School District:David Lewis Publish School, St.Sylvester Catholic School,Silver Springs Public School,Yorkland High School Near By, Perfect For Families.Convenience Life: Close to Pacific Mall, Fengya Supermarket, Banks, Pharmacies, and Diverse Restaurants. Nice Chinese Community Which has Safe Community, Tranquil Lifestyle and Culturally Vibrant Neighborhood. South-Facing Layout : Abundant Sunlight and Clear Floor Plan. Full Renovation: Comprehensively Upgraded in Feb 2024 With More Than $100,000 Total Cost,Premium Craftsmanship,Thoughtful Layout With Refreshed Interiors Throughout.Lots of New Upgrates and Renovation , Whole-House Improvements, New Flooring & Tiles,New Driveway Paving ,New AC ,New Boiler ,New Insulation Upgrade,New Electrical Panel Upgrade ,Main Floor Renovations: Kitchen Renovation, New Cabinets, Countertops, Island ,Kitchen Sin ,New Appliances (Fridge/Stove/Dishwasher),Main Floor Bathroom,Staircase Replacement,Second Floor Upgrades,Primary Bathroom and Second Bathroom Renovation ,New Custom-Built Wardrobes (x3). Basement Renovation: New Kitchen Sink,New Kitchen Countertop,Range Hood,Bathroom Renovation.All Ready to Move In. Super-Long New Finished Drive Way With No Side Walk , One Car Can Park In The Garage, Three Cars Can Park On The Drive Way. Potential Seprate Entrance with New Completely Finished Basement Are Good For Seperated Renting. (id:60365)
201 Springdale Boulevard
Toronto, Ontario
Welcome to This Beautiful 3+1 Bedroom 3 Washroom, Fully Renovated Semi-Detached Charming Home, Nestled In The Heart Of East York. Everything Is New & Shiny In This 2-Storey Gem With Exposed Brick Wall, Understated Modern Aesthetic, Open Concept Living & Dining Rooms That Overlooks The Contemporary Chef's Kitchen. Has Quartz Counters & Waterfall Breakfast Bar, Walk-Out To Large Back Deck Into Deep South-Facing Backyard. Sleek Glass Stairway Wall With Floating Staircase To 2nd Floor: 5Pc Spa-Inspired Bath Has: Soaker Tub, Rain Shower Head, Custom Shower Niche For Accessories, Double Vanity Sink, Primary Bedroom Grey Palette Accent Wall + 2 Principal Sized Bedrooms Each With Wardrobe/Closet For Storage. Professionally Finished Lower Level Has 4th Bedroom, Large Family Lounge Space, Laundry Room A Custom Bathroom With Curbless Entry Shower. Situated Just A Few Bus Stops Away From The Woodbine Subway, This Home Boasts An Unbeatable Location. Steps To: Subway, Schools, Shops, DVP & Downtown Toronto. You Can Have It All. (id:60365)

