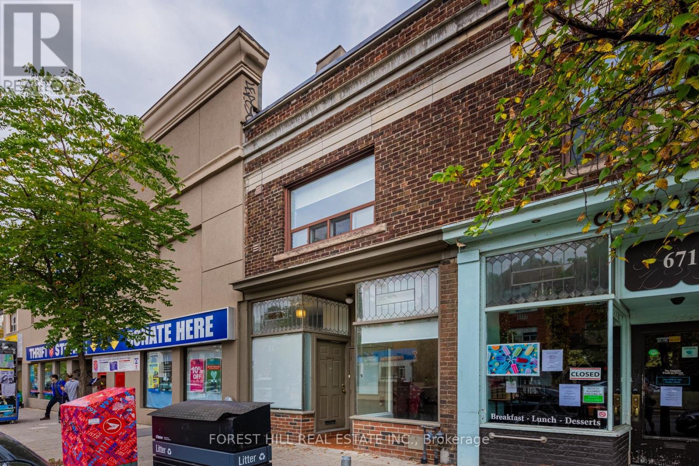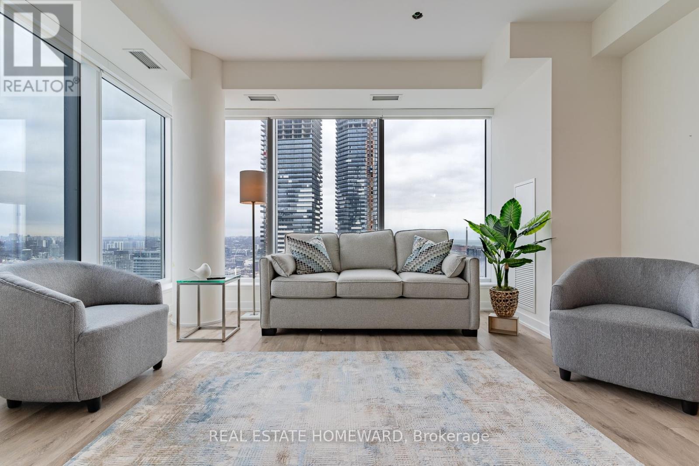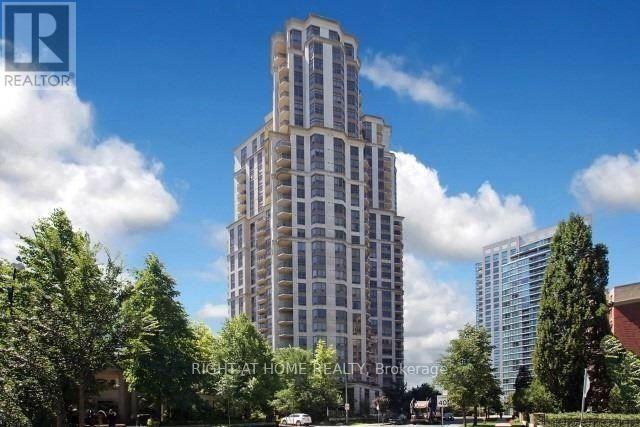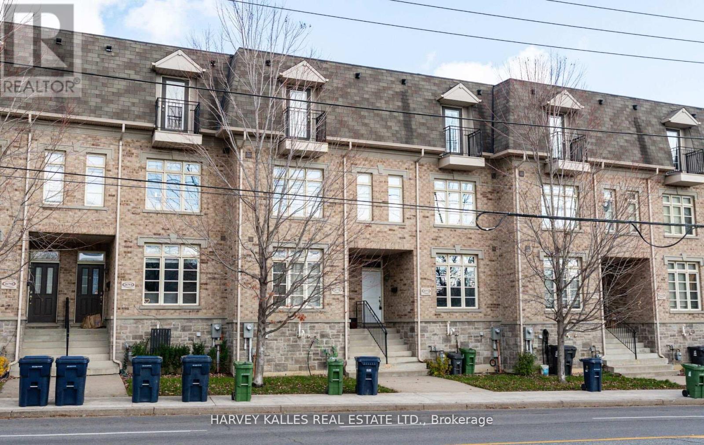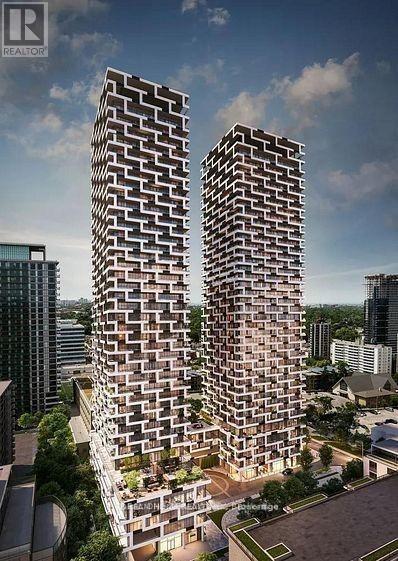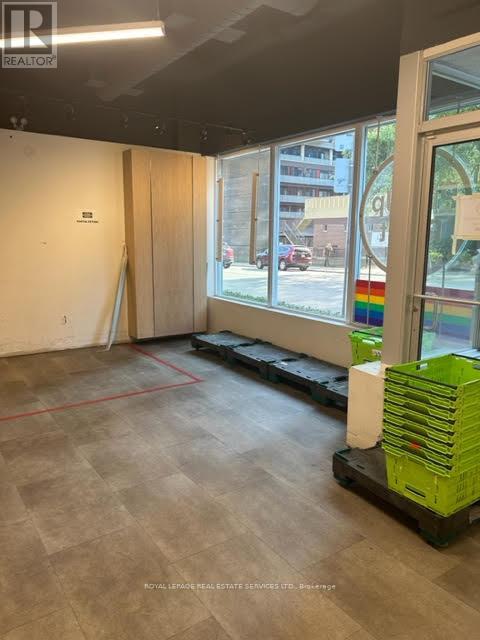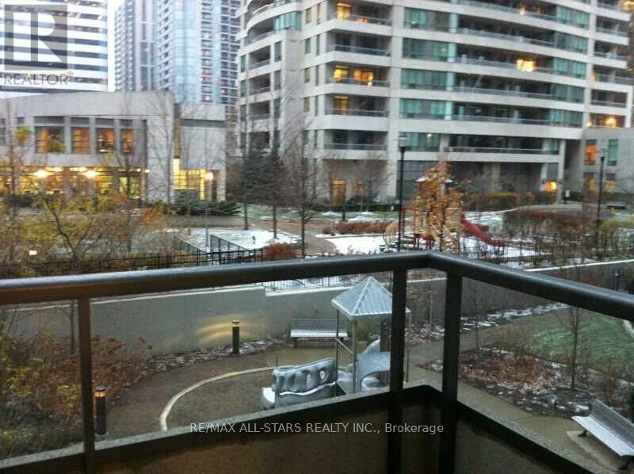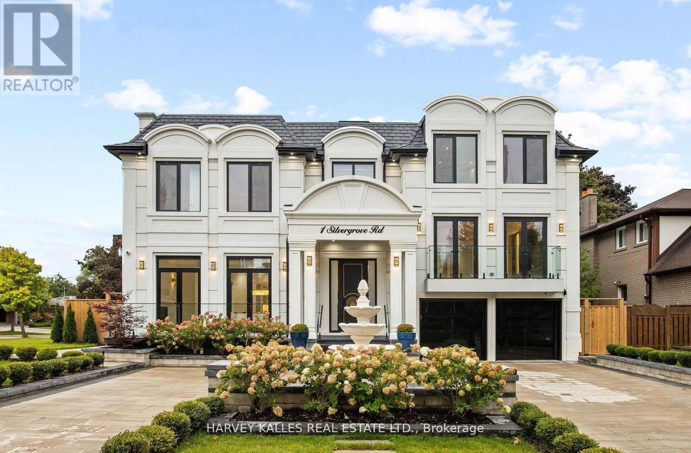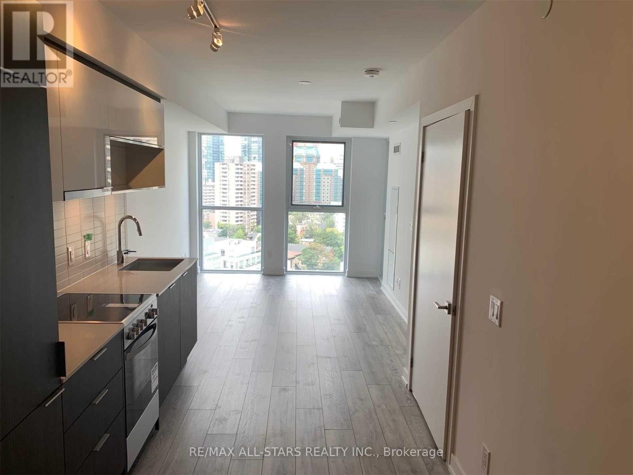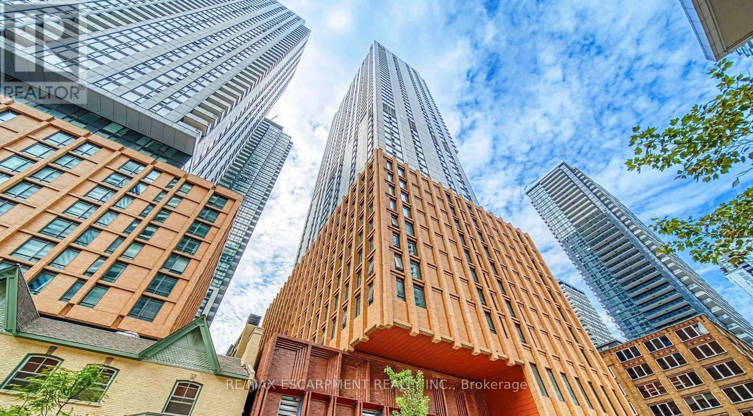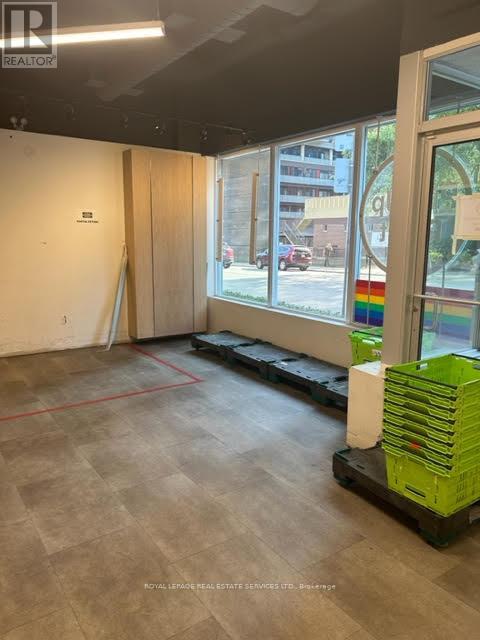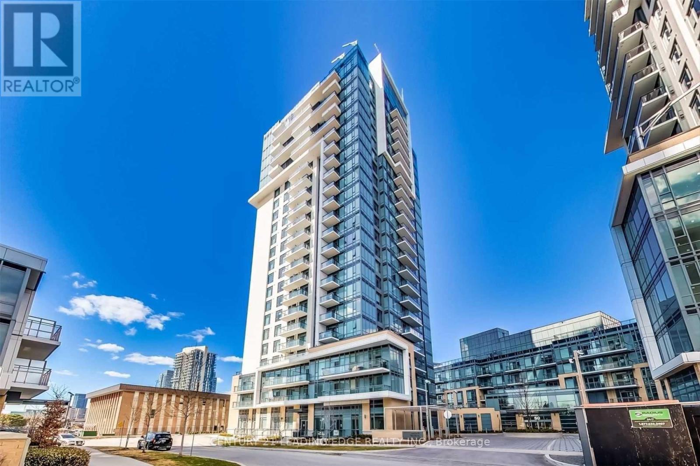Upper - 669 St Clair Avenue W
Toronto, Ontario
Live In The Heart Of Midtown Toronto At 669 St Clair Ave W. A Spacious And Beautifully Updated 2-Bedroom, 1-Bathroom Upper Level Apartment Tucked Into The Coveted Wychwood Park Community. Offering Approximately 900 Sq Ft Of Comfortable Living Space, This Bright And Inviting Suite Features Laminate Flooring Throughout, Oversized Bedrooms, Excellent Storage, And Will Be Freshly Painted For Its Next Residents. The Standout Oversized Kitchen Offers Abundant Cabinetry, Generous Counter Space, A Double Sink, And A Rare Walkout To Your Own Private Patio, An Ideal Extension Of Your Living Space For Morning Coffee Or Relaxing Evenings. Enjoy The Convenience Of Ensuite Laundry, Making Day-To-Day Living Effortless And Comfortable. Perfectly Located Just Steps From St. Clair's Best Cafés, Restaurants, Public Transit, Subway & TTC, Parks, Trails, And The Beloved Wychwood Barns. This Home Is Perfect For Young Professionals, Professional Couples, Small Families, And Everyone In Between. One Parking Space Included In The Rear Laneway. Don't Miss This Incredible Lease Opportunity In One Of The City's Most Vibrant And Sought-After Neighbourhoods! (id:60365)
3907 - 28 Freeland Street
Toronto, Ontario
Fully furnished - Utilities Included - Parking Included! Impeccably appointed, this turnkey residence offers refined downtown living at its best. Welcome to 28 Freeland Street, a generously sized two-bedroom corner suite with parking, designed for those who value comfort, convenience, and style. Soaring 9-foot ceilings and expansive windows flood the home with natural light, showcasing sweeping city skyline views from this coveted corner exposure. Every detail has been thoughtfully curated-all utilities and high-speed internet are included, allowing for a truly seamless move-in experience. Residents enjoy access to five-star amenities, including a fully equipped fitness centre, yoga studio, business lounge, party room, and private theatre. Ideally located just steps from Rogers Centre, Scotiabank Arena, the CN Tower, and Union Station, with effortless access to the Gardiner Expressway and Don Valley Parkway. Daily conveniences are at your doorstep-walk to Farm Boy, Loblaws, LCBO, Sugar Beach, and Yonge Street. Short-term leasing options available, making this an exceptional opportunity for executives, professional athletes, and film & television professionals seeking a sophisticated, fully serviced downtown residence. 6 Month Minimum Require - Owner Open to longer term stays as well. (id:60365)
801 - 78 Harrison Garden Boulevard
Toronto, Ontario
Fully Furnished Suite In Luxury Tridel Skymark Complex. Den Used As Second Bedroom, S.T.U.D.E.N.T.S W.E.L.C.O.M.E. Spacious Open Concept Living Area With Breakfast Bar. No Need For Gym Membership, On Site Fully Equipped Facilities Including Golf Driving Range. Indoor Swimming Pool. 24/7 Concierge Service. Walking Distance To Downtown North York. Minutes To Two T.T.C. Subway Lines, Shopping, Restaurants, And All The Services This Neighbourhood Has To Offer. (id:60365)
2677a Bathurst Street
Toronto, Ontario
Welcome to 2677A Bathurst St, a rare 3-storey townhome in an exclusive 9-home collection by Esquire Homes. This spacious 4-bedroom, 3-bathroom residence combines modern comfort with thoughtful design, offering exceptional value in a prime location. Featuring hardwood floors, stainless steel appliances, and a bright eat-in kitchen, the main level is perfect for everyday living and entertaining. The upper levels provide generous interior space, highlighted by a private 3rd-floor primary suite with its own sanctuary-like feel. Enjoy the convenience of garage parking and the comfort of quality craftsmanship throughout. A rare opportunity to own a stylish, well-built townhome with room for the whole family.Located in the heart of North Toronto, you're steps to shops, cafes, transit, top schools, synagogues, and parks. Quick access to Eglinton, the Allen, and the upcoming LRT makes commuting simple, while the vibrant Bathurst corridor offers everything you need within minutes. (id:60365)
2606 - 65 Broadway Avenue
Toronto, Ontario
Brand-new, never-lived-in 1-bedroom suite offering thoughtfully designed living space in the Yonge & Eglinton, featuring a bright interior with abundant natural light, south balcony, and a sleek modern kitchen. Residents enjoy premium building amenities including a rooftop BBQ lounge, fully equipped fitness centre, party and study rooms, billiards, and 24/7 concierge service, making this an ideal home for young professionals seeking midtown living with exceptional comfort and convenience. (id:60365)
609 Church Street
Toronto, Ontario
Prime Retail Space at Church / Charles. Dynamic Street Front Location within a Condo Complex. Prime Street front location. Outstanding Location- Steps to Yonge/ Bloor, Yorkville, Church Street village on 2 subway lines with TTC bus at door. Heavily populated / trafficked area. Exceptional opportunity. TMI & Floor Plan on as attachments. **EXTRAS** Utilities extra. Lesse to verify square footage. See Survey as per the attachment. (id:60365)
210 - 35 Hollywood Avenue
Toronto, Ontario
Prime North York Location Within Minutes Walk To Subway, Shopping, Restaurants, Library, Highway 401. Great Amenities In Building. Quiet Peaceful Corner Unit. (id:60365)
1 Silvergrove Road
Toronto, Ontario
Exceptional opportunity in the prestigious St. Andrew-Windfields enclave! This newly built masterpiece offers over 6,000 sq.ft. above grade of refined living with soaring ceilings, elegant finishes, and abundant natural light throughout. The main floor features a grand foyer, glass staircase, and open-concept layout with a chef's kitchen, oversized island, butler's pantry, high-end appliances, and a family room with walkout to a south-facing yard and inground salt-water pool. Upstairs, a private office and 4 bedrooms each with ensuite, including a lavish primary suite with 7-pc spa ensuite, heated floors, and custom dressing room. The lower level offers radiant heated floors, rec room, theatre, 1 guest suites, gym, and sauna. Additional highlights: heated driveway, walkway & porch, elevator, home automation, and heated bathroom floors. Ideally situated near top schools Harrison P.S., Windfields JHS, York Mills C.I. as well as The Granite Club, Donalda Club, Bayview Village, and major highways. (id:60365)
1611 - 159 Wellesley Street E
Toronto, Ontario
Newer Condo With Upgraded Features. Walk To Subway, Yorkville, Shopping, Hospital, Restaurants, Etc.. (id:60365)
4021 - 28 Widmer Street
Toronto, Ontario
Welcome to this like-new boutique condo in the theatre district. Bright, spacious, and located in the heart of Toronto, featuring 1 bed and 1 bath, with an open concept layout with high-quality finishes. Walking distance to all amenities, public transit, and minutes from the Gardiner expressway. Enjoy world class amenities such as a gym, fitness centre, lounges, party rooms and more. (id:60365)
609 Church Street
Toronto, Ontario
Prime Retail Space at Church/ Charles. Dynamic Street Front Location within Condo Complex. Prime Street Front Location. Outstanding Location- Steps to Yonge/ Bloor, Yorkville, Church Street village, 2 subways lines with TTC bus at door. Heavily populated / trafficked area. Exceptional Opportunity. TMI and Floor Plan on as attachments. *** EXTRAS*** Utilities extra. Lease to verify square footage. See survey as per the attachment. (id:60365)
1606 - 50 Ann O'reilly Road
Toronto, Ontario
Newer Tridel Built Luxurious Building! South Facing Very Functional Layout! Separate Den Perfect For Your Workstation! 9 Feet Ceilings! Laminate Floor Thro/Out! Open Concept Living/Dining! Modern Kitchen W Stainless Steel Appliances! Resort Style Amenities, Media Room, Yoga, Spinning Gym, Sauna, Meeting Room, Billard, Guest Room & Outdoor Terrace! Close To Hwy 404&401, Fairview Mall And Don Mills Subway, Step To Transit, Shops, Schools, Restaurants! Rent Includes Bell High Speed Internet! (id:60365)

