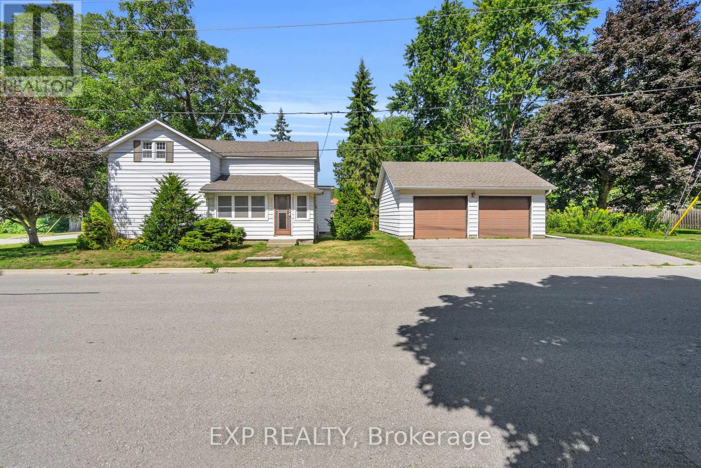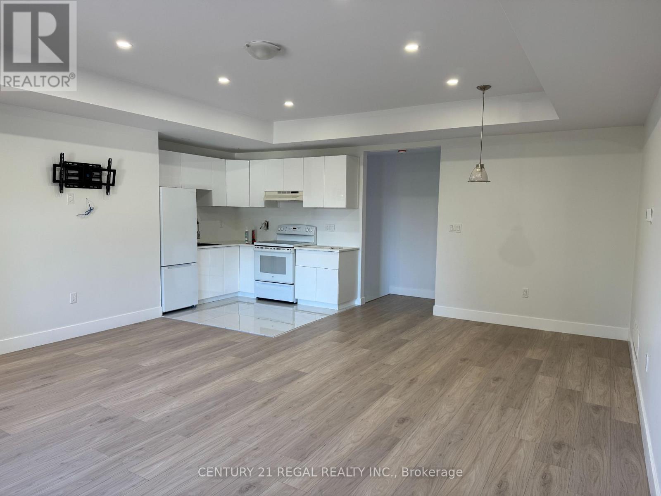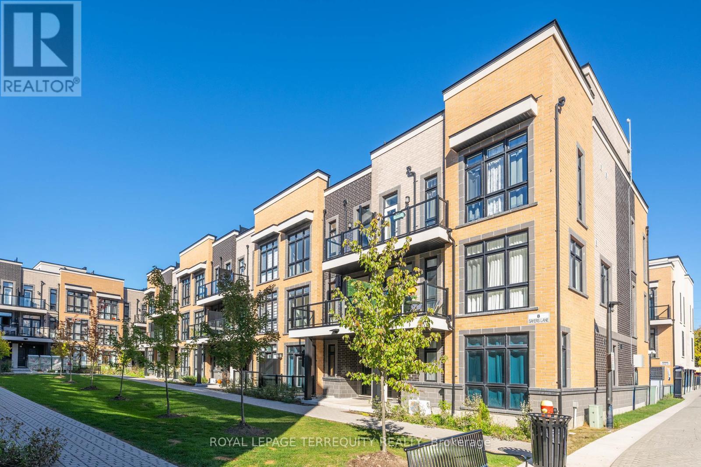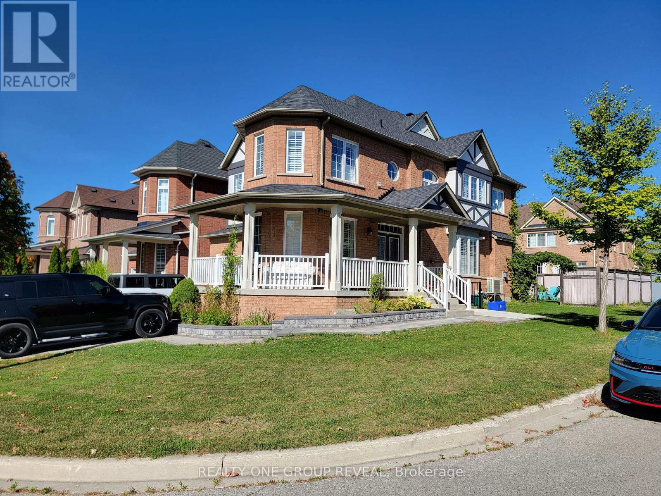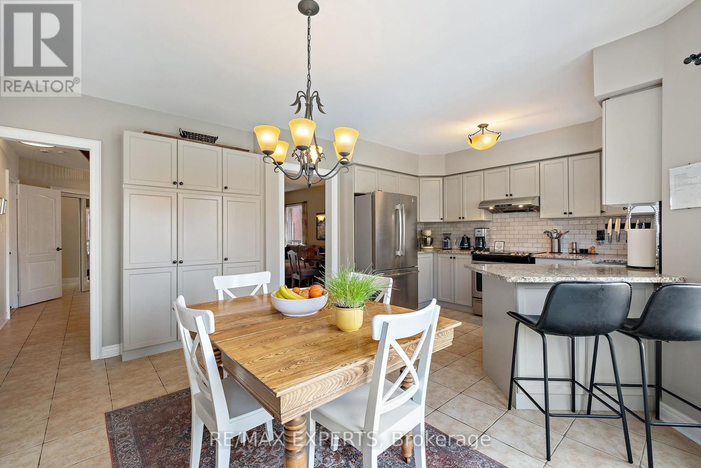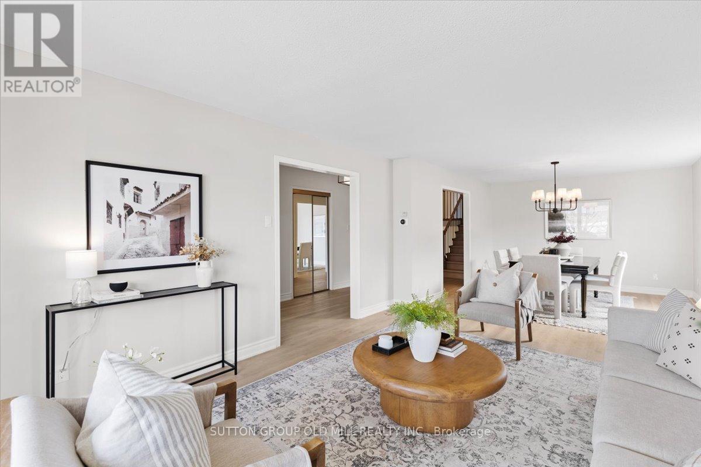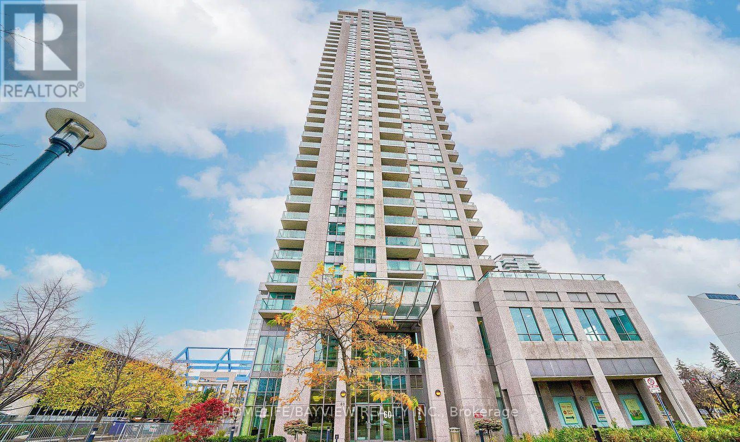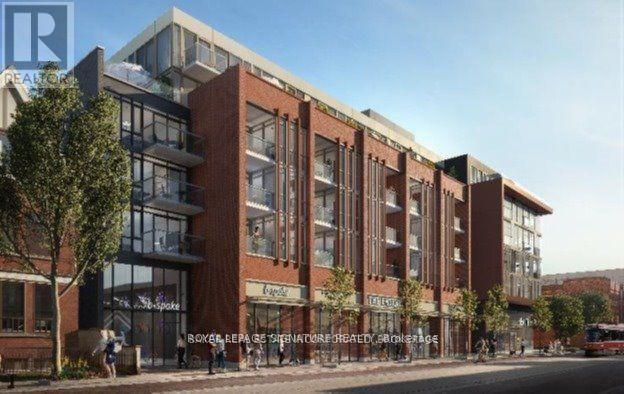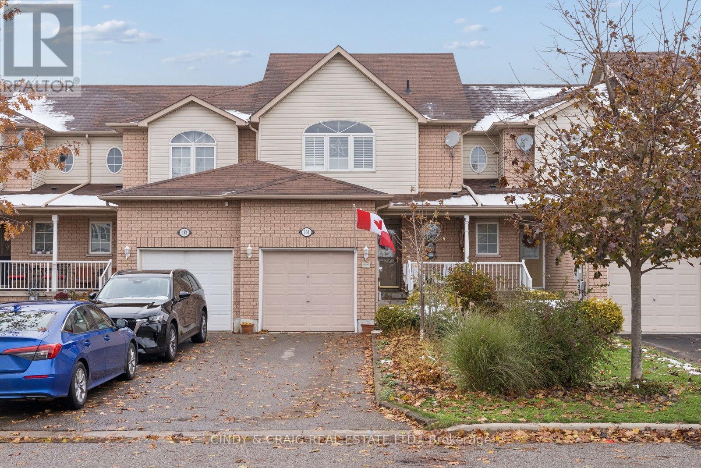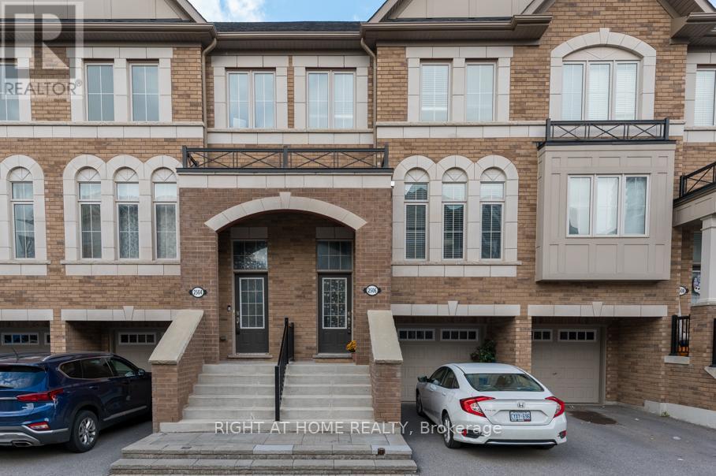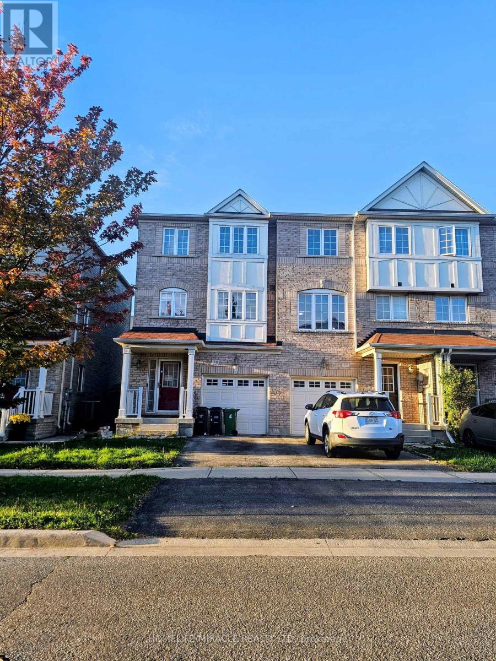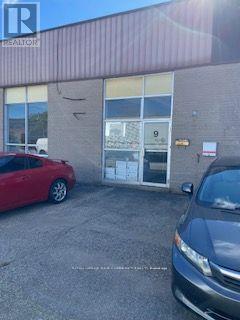39 River Street
Georgina, Ontario
Welcome To 39 River Street, Georgina. Charming Two-Storey Century Home On A Rare, Oversized Double Lot With Room To Garden, Explore, And Entertain. A Spacious Living Room With Hardwood Floors Anchors The Main Level, Flowing To A Comfortable Eat-In Kitchen With Space For A Family Table And Easy Access To The Yard. Upstairs Offers Three Comfortable Bedrooms And A 4-Piece Bath. Outdoors Shines With Mature Trees, Beautiful Perennial Gardens, And A Detached 2-Car Garage Ideal For Parking, Storage, Or A Workshop. Enjoy A Walkable Lifestyle Just Steps To Schools, Churches,Shops, And Restaurants And Only A 5-Minute Drive To Lake Simcoe For Beaches, Boating, And Lakeside Sunsets. A Standout Opportunity For Investors Or Anyone Seeking Land And Lifestyle In A Friendly Community (id:60365)
A - 101 Dennison Street
King, Ontario
Long or short term lease available. Price and compensation advertised are for a one year lease. New one bedroom apartment in a luxury home. The unit is on the second floor over the garage and is totally self contained with a private entrance and laundry. Close to King City Go Station. No smoking or pets due to medical condition - One parking spot in driveway - vehicle must be free of leaks. (id:60365)
17 - 8 Sayers Lane
Richmond Hill, Ontario
Stunning 2 yr New Condo Townhouse in the Highly desirable Oak ridges Community of Richmond Hill. Elegant designed features over $13,000 in upgrades, including a gourmet kitchen with quartz countertops, premium stainless steel appliances, upgraded cabinetry, and a chic backsplash. Highlights include 9-foot smooth ceilings, Floor-to-ceiling windows & a beautifully crafted hardwood staircase. The primary suite offers a spa-inspired Ensuite with an oversized frameless glass shower for a truly luxurious retreat. A standout feature is the expensive 488 sq. ft. private rooftop terrace with breathtaking, unobstructed views - perfect for entertaining or relaxing in style. Convenient location just steps from Yonge Street, Highly rated school zone, Transit Bus stops at the door steps, Shopping Malls, Lake Wilcox Park, Gormley GO Station & the Highway 404.The HWT and Water Meter is rental. HWT for $60.51/Month and Water Meter is for $20.00/Month. (id:60365)
73 Isabella Garden Lane
Whitchurch-Stouffville, Ontario
Detached House On Corner Lot, Four Spacious Bedrooms, Master Bedroom With His & Her Closets, 5Pc En-Suite. 9-Ft Ceiling On Main Floor & Hardwood Floor Throughout The House. Kitchen & Breakfast Area. Family Room, Living Room And Dining Room. 4-Car Parking. No Side Walk. Hardwood Floor Throughout The House. Bonus: Water Softener + Water Purifier Second Floor Laundry. Great Public Schools And Parks Within Walking Distance. Go Station Nearby (4 Min Drive). (id:60365)
228 Sawmill Valley Drive
Newmarket, Ontario
Perfectly situated in a desirable location backing onto a ravine, this home offers privacy, natural beauty, and access to nearby trails. You'll love being close to top-rated schools, parks, and all essential amenities.Inside, the home features thoughtful updates including new broadloom and fresh paint (2025), and custom window coverings in all four bedrooms (2025). The main bathroom has been fully updated and upgraded (2024) with modern finishes and attention to detail.Major components have been taken care of, including a newer furnace, roof, and pool liner, offering peace of mind for years to come.Enjoy days in the backyard with a custom-shaped, custom-depth saltwater pool (with heater)a great bonus for entertaining or relaxing, without compromising the space's versatility and charm.A well-rounded, move-in-ready home in a family-friendly community don't miss your opportunity to make it yours! (id:60365)
37 Brandy Crescent
Vaughan, Ontario
Rare Opportunity! Large Spacious Home with 3200 sqft inc finished basement! Freshly renovated and beautifully presented, this sun-drenched detached 4-bedroom, 3-bathroom back split home offers a maintenance-free lifestyle of modernness, comfort and convenience in highly sought after Woodbridge Neighbourhood. Substantial investment has been made in upgrades, including a modernized kitchen boasting brand-new, stainless steel appliances, a dishwasher, quartz countertops. Upgrades extend to new flooring, vanities, toilets, sinks, hardware, light fixtures & freshly painted throughout. This house is worry free for years to come! The expansive backyard provides a safe haven for children to play, while the generously sized garage caters to all your DIY and storage requirements. A finished basement, complete with a kitchen and separate entrance, presents the opportunity to establish a basement apartment, with a second lower unfinished basement offering the potential for an additional basement apartment or storage! This rare opportunity to own a modern fully renovated home in such a beautiful, safe, family friendly, and well established neighbourhood is not to be missed! Book a showing today ! (id:60365)
2903 - 60 Brian Harrison Way
Toronto, Ontario
Bright And Spacious 1+1 Bedroom/1 Bath Condo In The Heart Of Scarborough's Most Sought After Location. Just Steps To Scarborough Town Centre, walking distance to Shopping, Dining,Entertainment & Transit. This Contemporary Condo Features An Open-Concept Kitchen & Living Room WithPlenty Of Natural Light & Brilliant Panoramic Views Of The City. 1 Parking Space/1 Storage locker. The Building Offers Sleek Design & Modern Finishes Along With Fabulous AmenitiesIncluding: Pool, Sauna, Billiard Room, Golf Simulator, Mini Theatre, Party Room & Ample VisitorsParking. (id:60365)
312 - 665 Queen Street E
Toronto, Ontario
Welcome to stylish living in the heart of Riverside Square Lofts at Broadview and Queen! This sleek 2-bedroom, 2-bathroom condo offers a trendy urban lifestyle with unparalleled convenience. Commuting is a breeze with TTC streetcars and buses steps from your door,connecting you quickly to downtown Toronto. Foodies and culture lovers will thrive in this vibrant neighbourhood, known for its eclectic dining scene. Enjoy brunch with stunning rooftop views at The Broadview Hotel, grab a bite at Riverside Burgers, or indulge in healthy treats like Nutbar's ginger bomb tea. Nestled in one of Toronto's most sought-after areas, this condo combines modern living with the charm of a historic and chick neighbourhood. Experience the best of city life in Riverside Square Lofts where urban convenience meets elegant design!Extras: 2 Roof-Top Patios, Gym, Party Room, Outdoor Rooftop Pool, Massive Bike Storage! (id:60365)
134 Richfield Square
Clarington, Ontario
Welcome to 134 Richfield Square, Courtice! This well-maintained 3-bedroom, 3-bathroom home is located in a family-friendly neighbourhood close to parks, schools and all amenities. The inviting main floor features a bright, open-concept layout with a spacious living and dining area, perfect for entertaining. The kitchen offers plenty of cabinet space, overlooking living and dining area. Upstairs you'll find 3 generous bedrooms, incl oversized primary suite with a 4pc semi-ensuite. The finished basement provides a great space for a family room, home office, or gym. With a single-car garage, private driveway, and lovely curb appeal, this home truly has it all! (id:60365)
2506 Bromus Path N
Oshawa, Ontario
Experience the charm of modern living in this stunning, spacious townhouse, perfectly situatedon a premium ravine lot in the sought-after "New" North Oshawa. Spanning 1,800 square feet,this home offers an open concept design that seamlessly blends comfort and style. With an abundance of well-placed windows, natural light floods the space, creating an inviting atmosphere. Imagine your mornings on one of the two decks, sipping coffee while overlooking a serene ravine, or hosting family gatherings with backyard access, that beckons relaxation and enjoyment. This home is an ideal sanctuary for busy families juggling varied work schedules, featuring a versatile basement/recreational room-perfect for a home office, children's play area, or a cozy entertainment zone.The kitchen boasts stainless steel appliances, including a built-in dishwasher, complemented by a sleek backsplash that enhances its appeal. Provisions for garage access from inside the condo only require a door installation, adding to the convenience. Located just minutes from Durham College, Costco, an array of restaurants, banks, and other retailers, this townhouse is surrounded by essential amenities. Outdoor enthusiasts will love the bike and walking trails just steps away, with easy access to public transport and a mere drive from Hwy 407 (free to 412 and Pickering!). Furthermore, the reasonable condo fees cover snow removal, grass cutting, lighting, other maintenance, and visitor parking, making life here even easier. Seize this opportunity to buy now and take advantage of a longer closing. Forget about price games - make your offer anytime and secure this breathtaking home today, complete with all essential appliances, window coverings, and light fixtures.Don't miss your chance to live in this beautiful haven. Book a viewing now! (id:60365)
Main - 20 Etienne Street
Toronto, Ontario
Bright & spacious end-unit 3-storey townhouse like a semi! Features 3 bedrooms & 3 bathrooms, open-concept living/dining with hardwood floors, and a large kitchen with a sun-filled breakfast area. Excellent location - steps to Warden Subway, TTC, parks, schools & shopping, minutes to Downtown Toronto! Many upgrades. No basement or backyard access . Separate electrical panel & thermostat. Garage + front driveway parking included. Tenant pays 70% of utilities & opens utility accounts. Key deposit $200. Move-in ready! Professionally managed by Sawera Property Management. (id:60365)
9 - 80 Midwest Road
Toronto, Ontario
-Good Parking & Shipping. Walk To L.R.T. Station, TTC At Door. Excellent Electric Power. Space Is Not Divisible. Net rent to escalate annually. Newly renovated space! (id:60365)

